How Much Does it Cost to Remodel a Kitchen in the Twin Cities?
Are you dreaming of a new kitchen and wondering how much you’ll need to invest? We breakdown the costs for two kitchen remodels and what factors drive those costs.
Follow along as we build a two-story Addition on the back of this home in Minneapolis. The project includes an expanded Owner’s Suite, 2 Baths, & a Kitchen remodel.
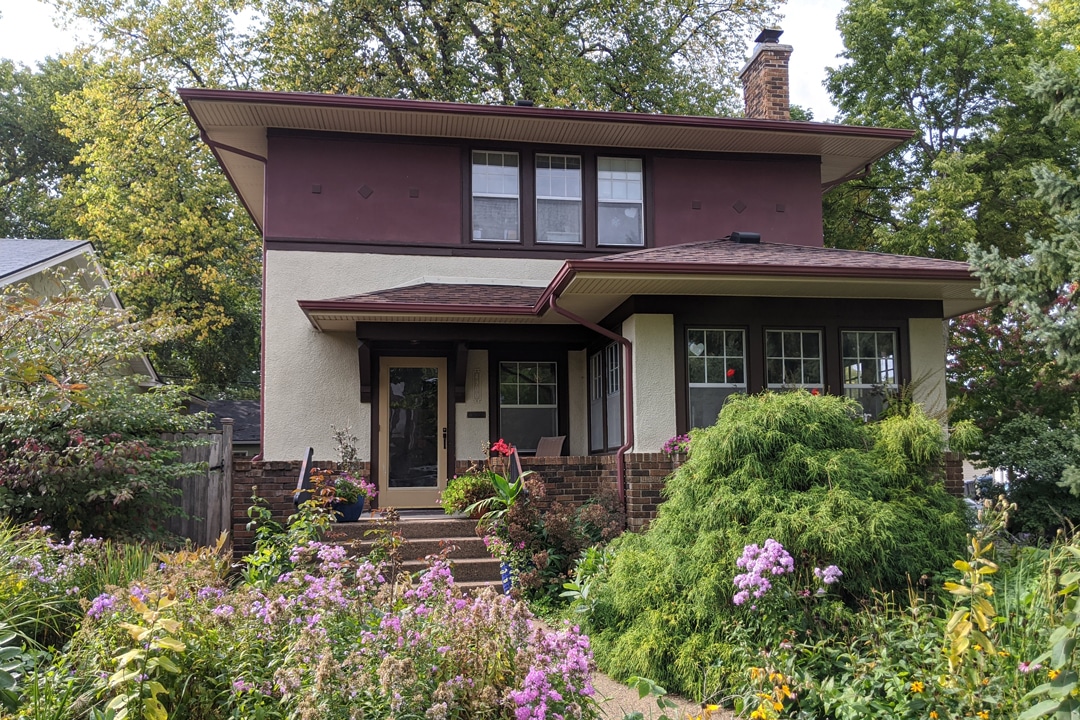
This young family loved their house and neighborhood, but they wanted to make some changes to the home to better fit their long term needs. Their remodeling must-haves were:
We originally considered plans that stayed within the home’s existing footprint, but through the design process, we found that a 2-Story Addition would be the best solution to get this family everything on their wishlist. The design for the Addition exterior will match the home’s original charm and character.
Project Type: Addition
Style of Home: Arts & Crafts
Year Built: 1923
Project construction will take approximately 14 – 16 weeks to complete.
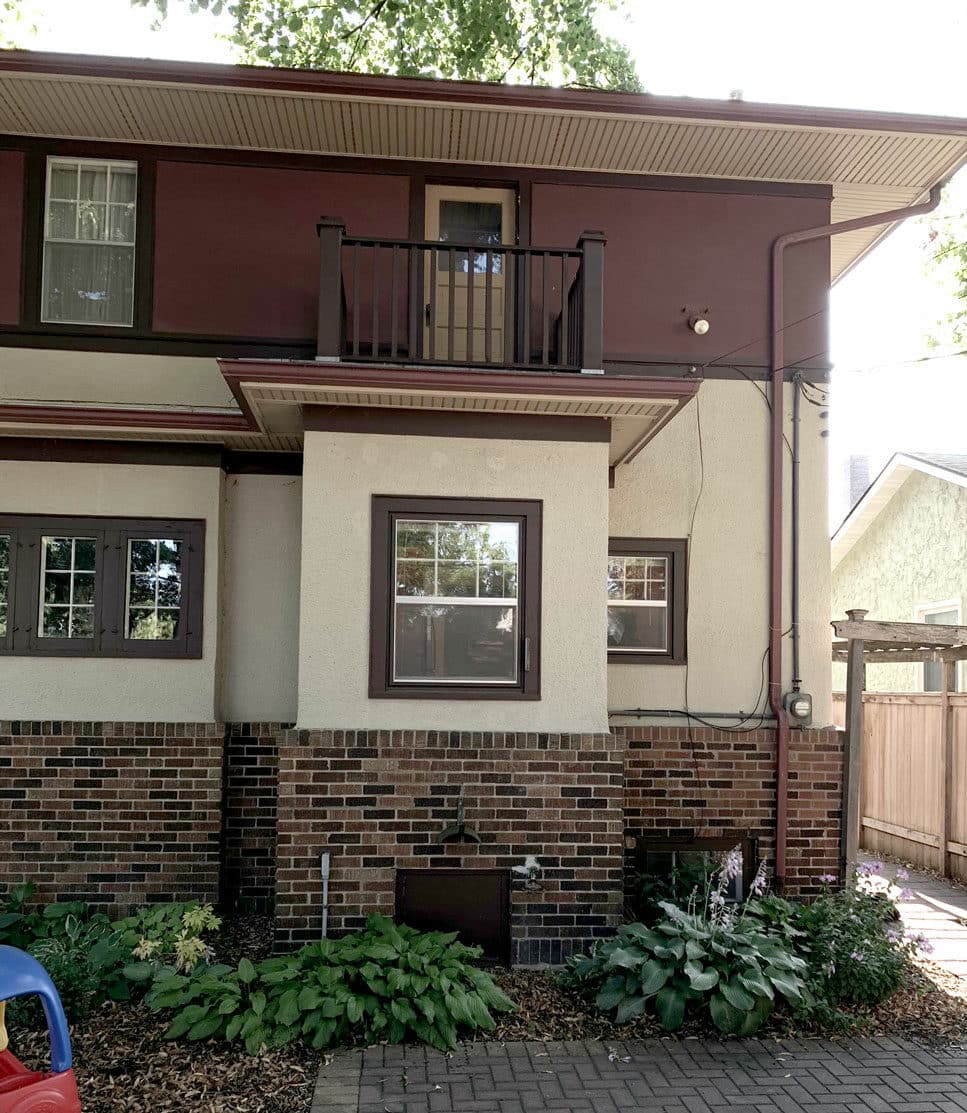
Before | The back of the home had a bump-out with a small balcony above. We'll remove the bump-out to make way for the new Addition, which will allow for a larger Kitchen on the first floor and an expanded Owner's bedroom above.
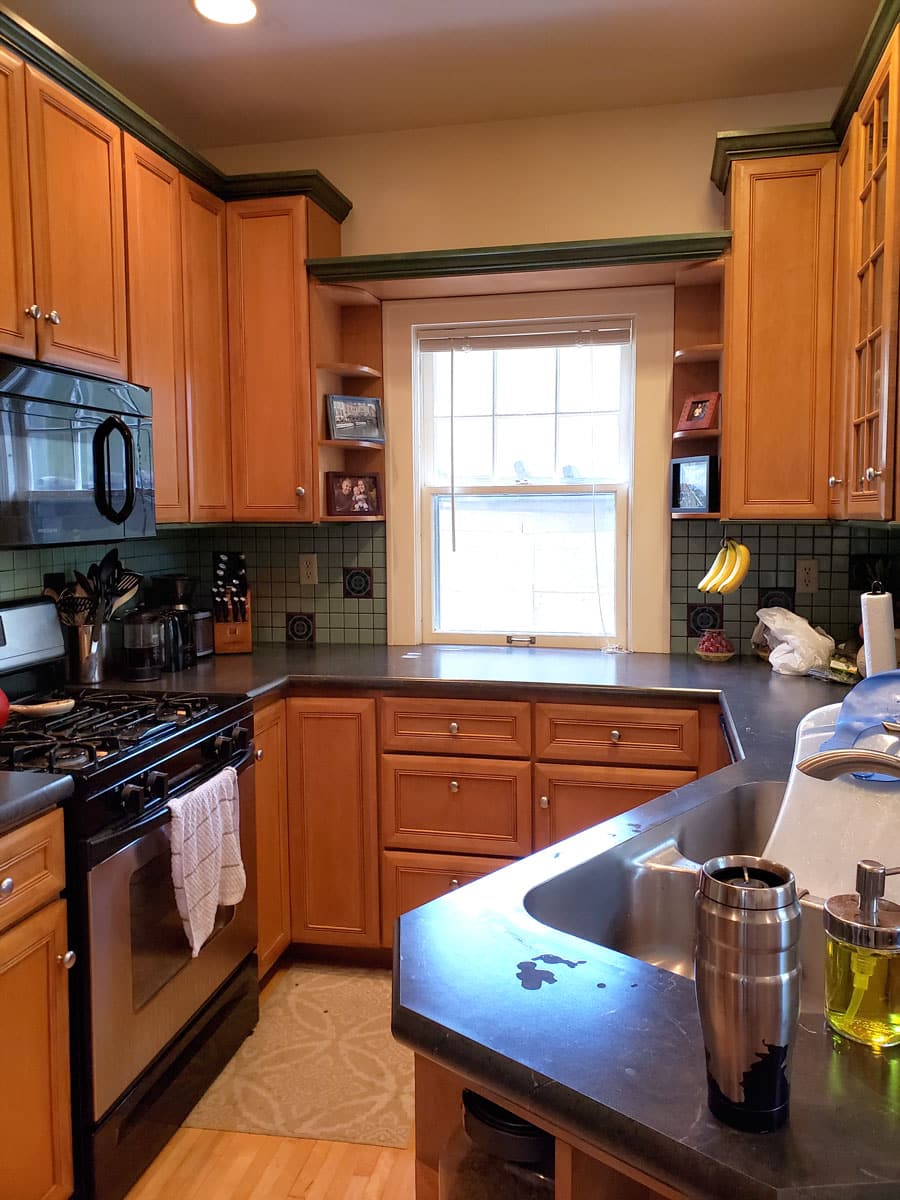
Our client’s 1923 home had a dated, closed off, small Kitchen with an inefficient layout. The eat-in nook was small and didn’t suit their growing family. The new Addition design provides them with a larger, bright, more open Kitchen with efficient work-flow, and space for the whole family to gather. The new Kitchen will allow for more storage, lots of counter space, a larger side-by-side stainless steel fridge, professional-grade range, and an oversized island with seating. We’ll also be adding a Mudroom with built-in storage and a new first floor Powder Room off the Kitchen.
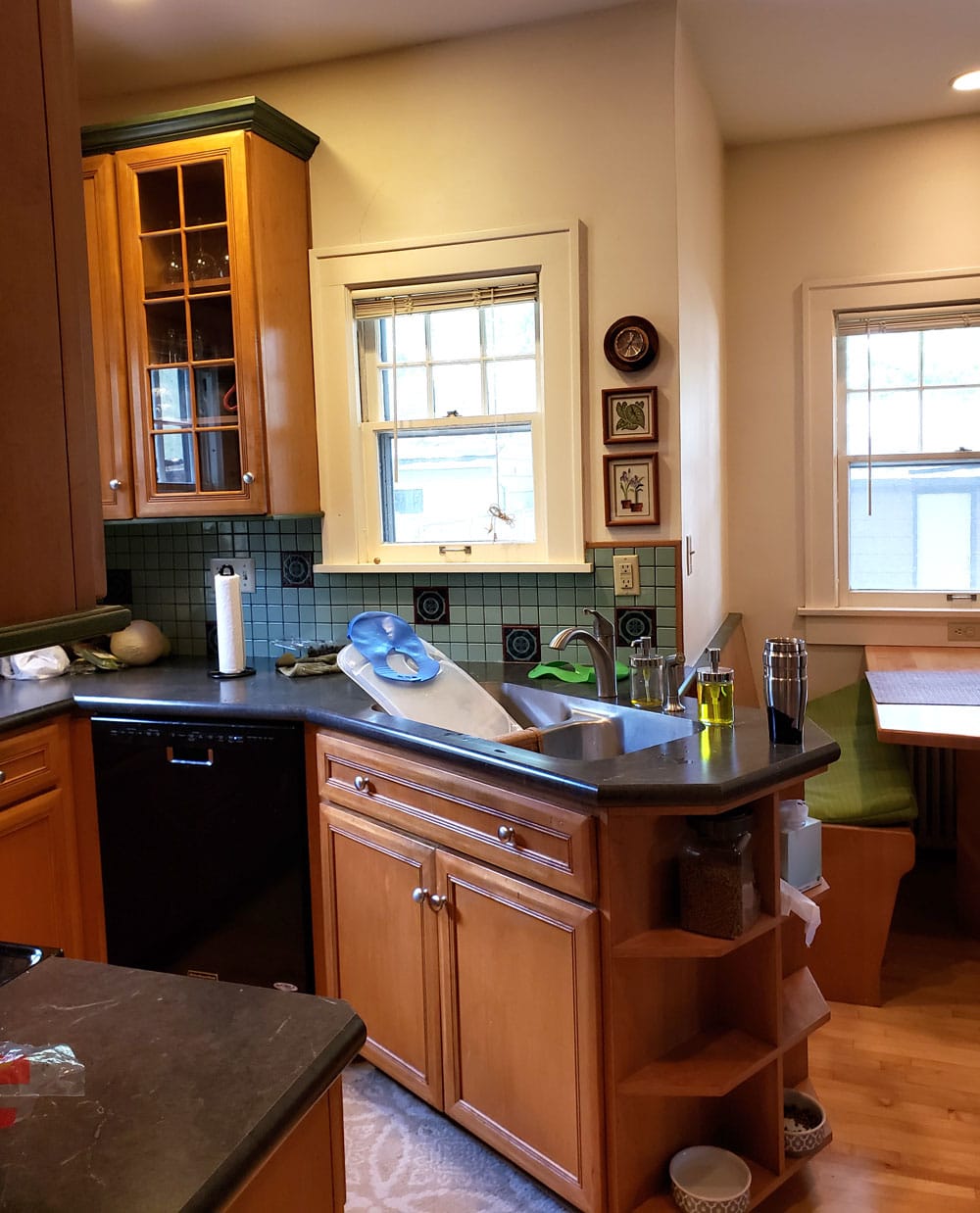
The Kitchen was dated and cramped, with a challenging layout.
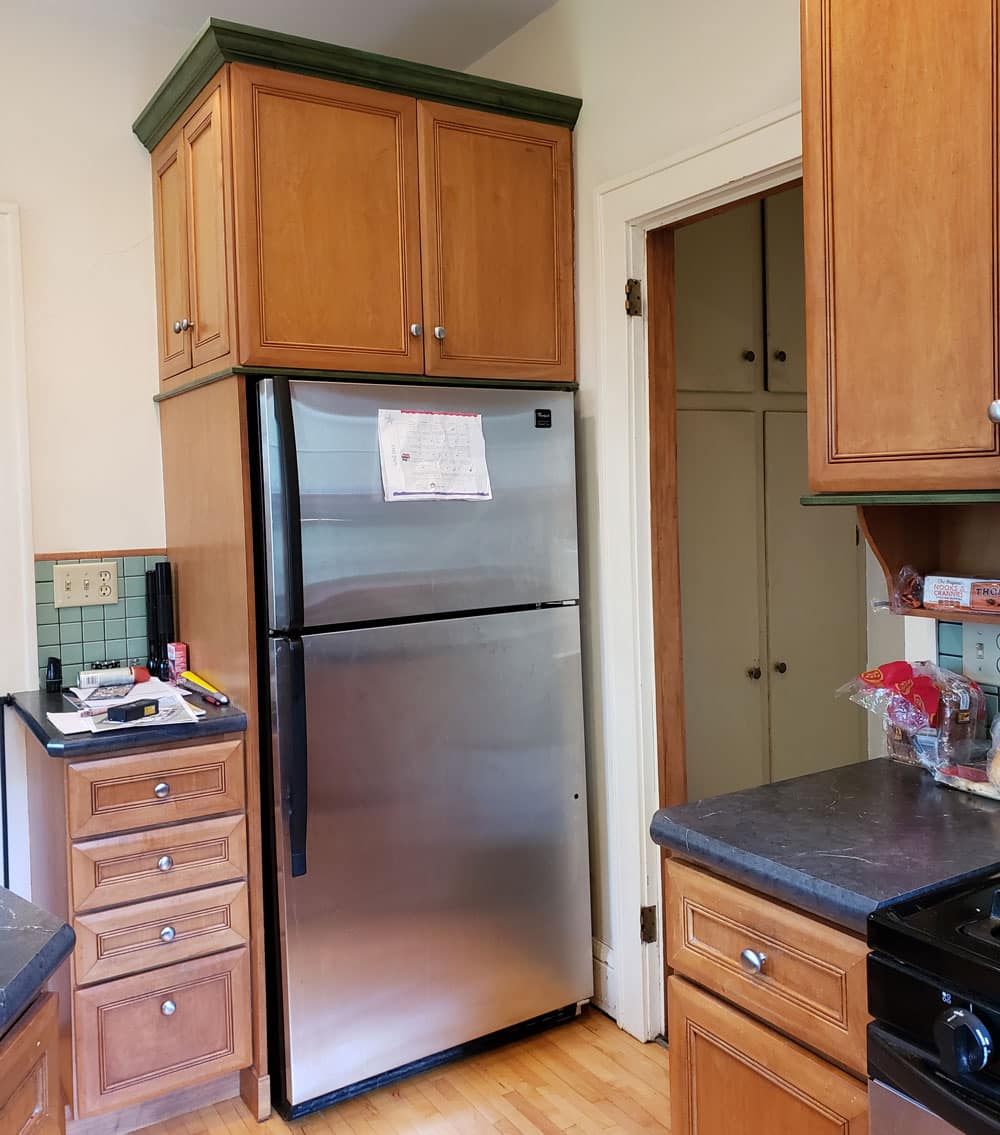
Fitting modern appliances into the existing Kitchen was a challenge. The refrigerator was tucked in a corner away from the main cooking and prep areas of the Kitchen.
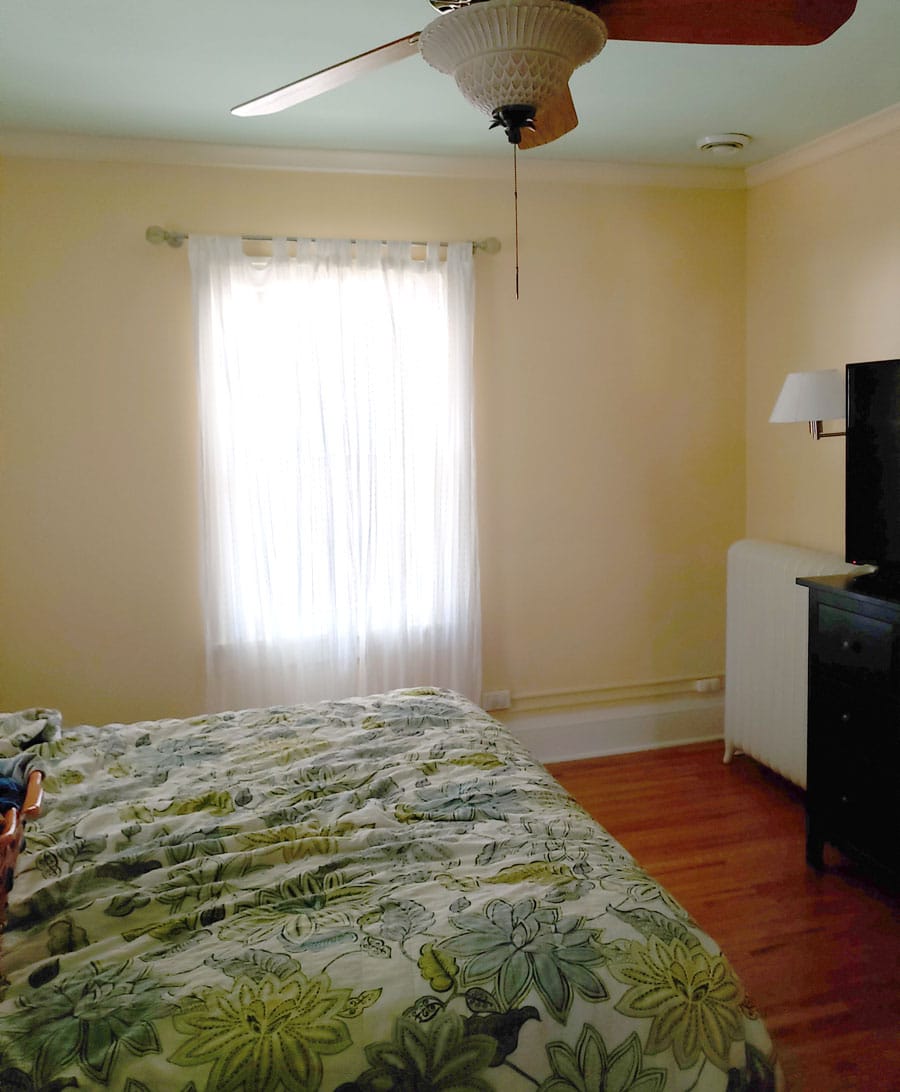
Owner’s Bedroom Before | The bedroom was very small. The new Addition will expand the Owner’s Bedroom, making it large enough for a King bed, and allow for new built-in storage and a larger closet.
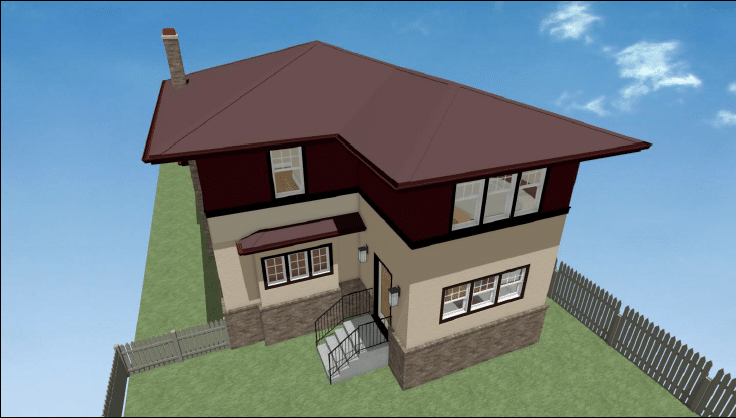
This rendered drawing shows the proposed two-story Addition to the back of the home. The new Kitchen will be on the first floor of the Addition, and the enlarged Owner's suite will be above on the 2nd floor.
We’re here to help! Check out our planning resources below, or reach out to us here.