Every White Crane Remodeling Project Starts With Design
Here's the step-by-step process that ensures you’ll have a remodel you love.
Follow along as we build a shed dormer addition along the upper level of this St. Paul Cape Cod.
Like many homes in the area, this Cape Cod benefited from a bonus 1/2 story upper level that the family could use as a much-needed flex space. Our clients were looking for some ingenuity to deal with spatial issues on the main floor by remodeling the upper level to gain more space. Adding a dormer spanning the entire length of the home meant that previously unusable square footage in the 1/2 story could become spacious bedroom suites, given the elevated ceiling heights. For this design to be successful, our designers would need to rehome the primary suite and shared kids’ room to the upper level with additional bonus space to be used by the whole family.
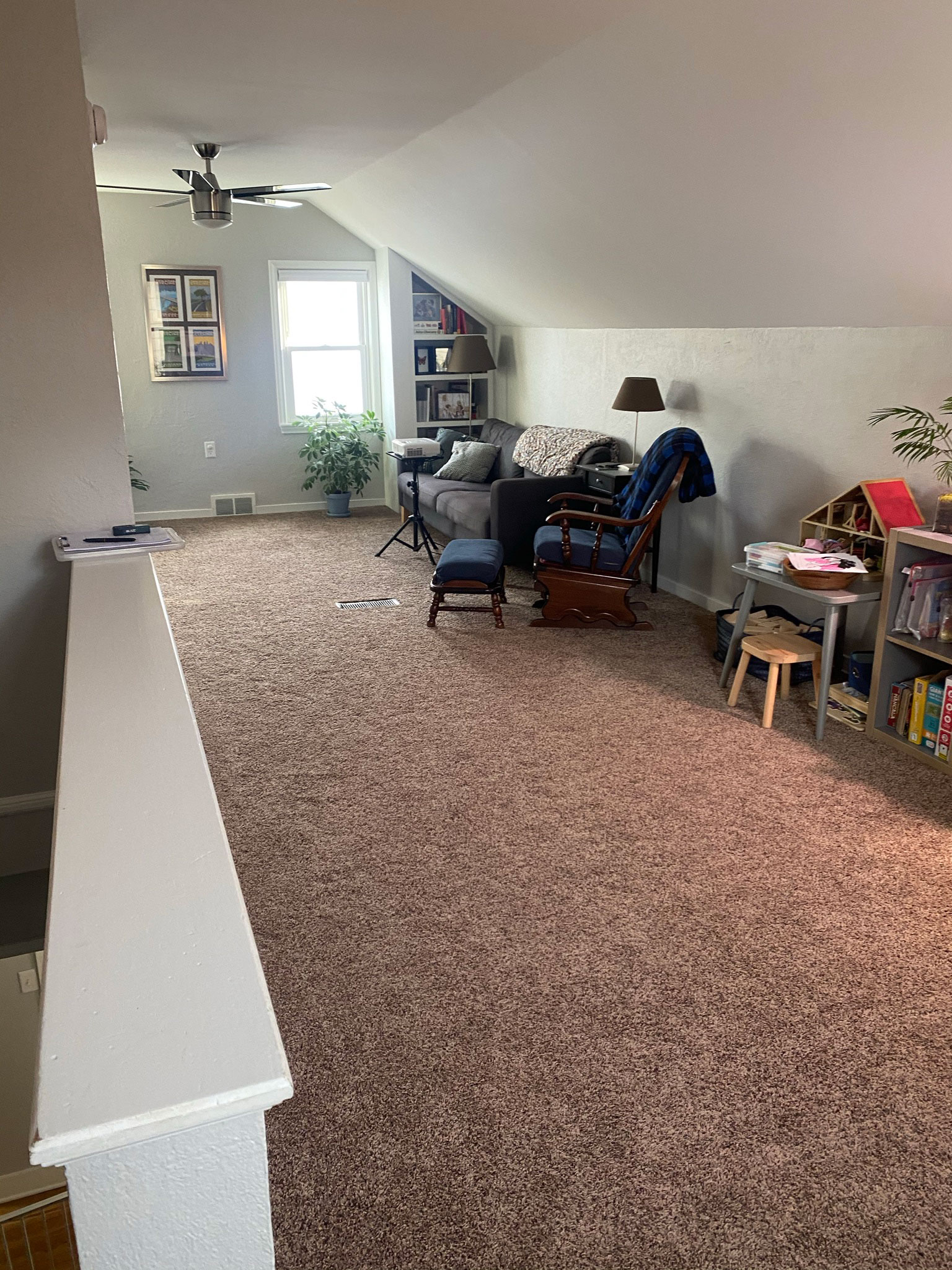
The existing 1/2 story above this Cape Cod family home operated as a flex space with a play zone for the kids and work-from-home space.
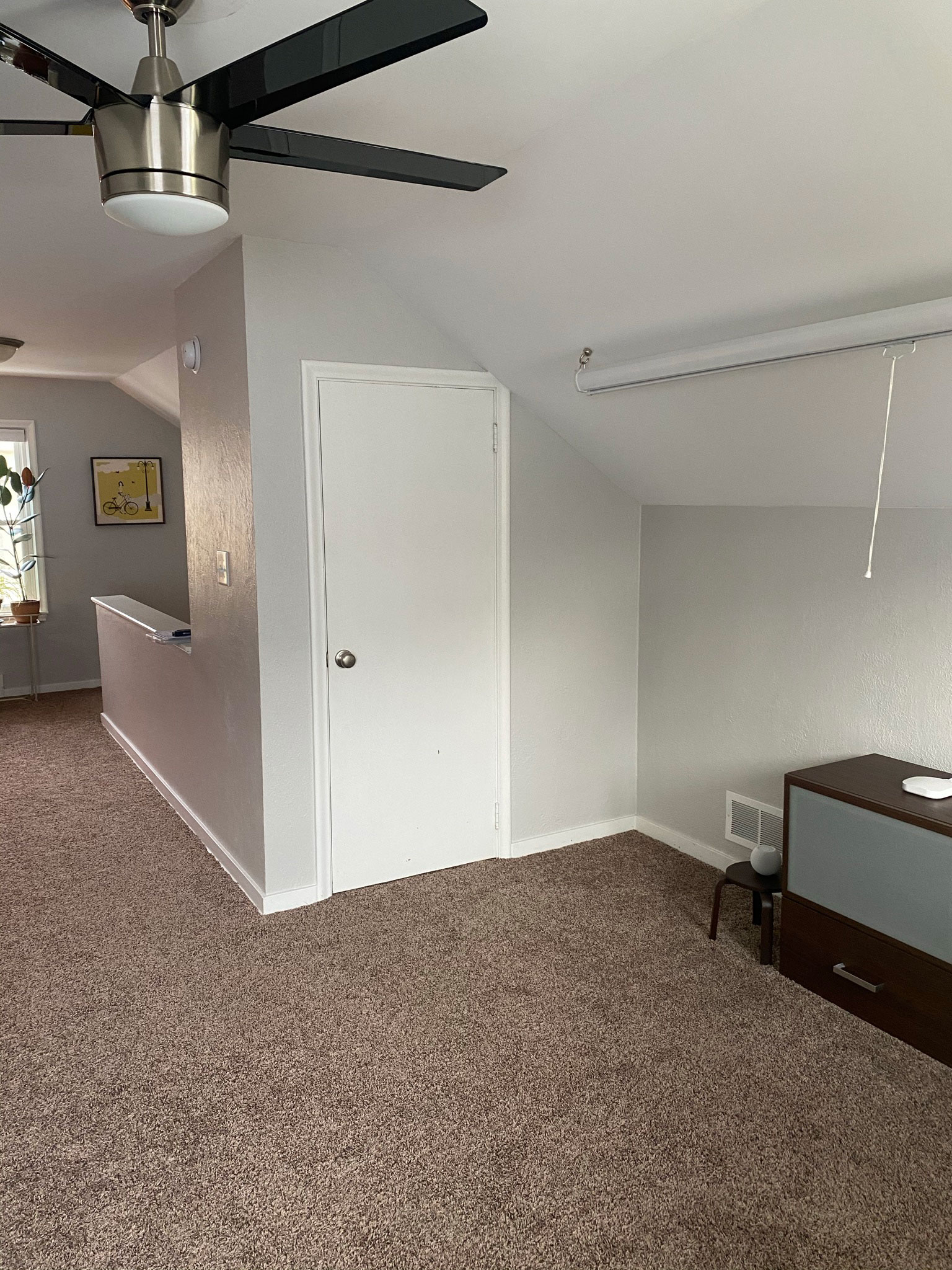
A small closet at the edge of the stair wall, though functional, blocked views throughout the upper level.
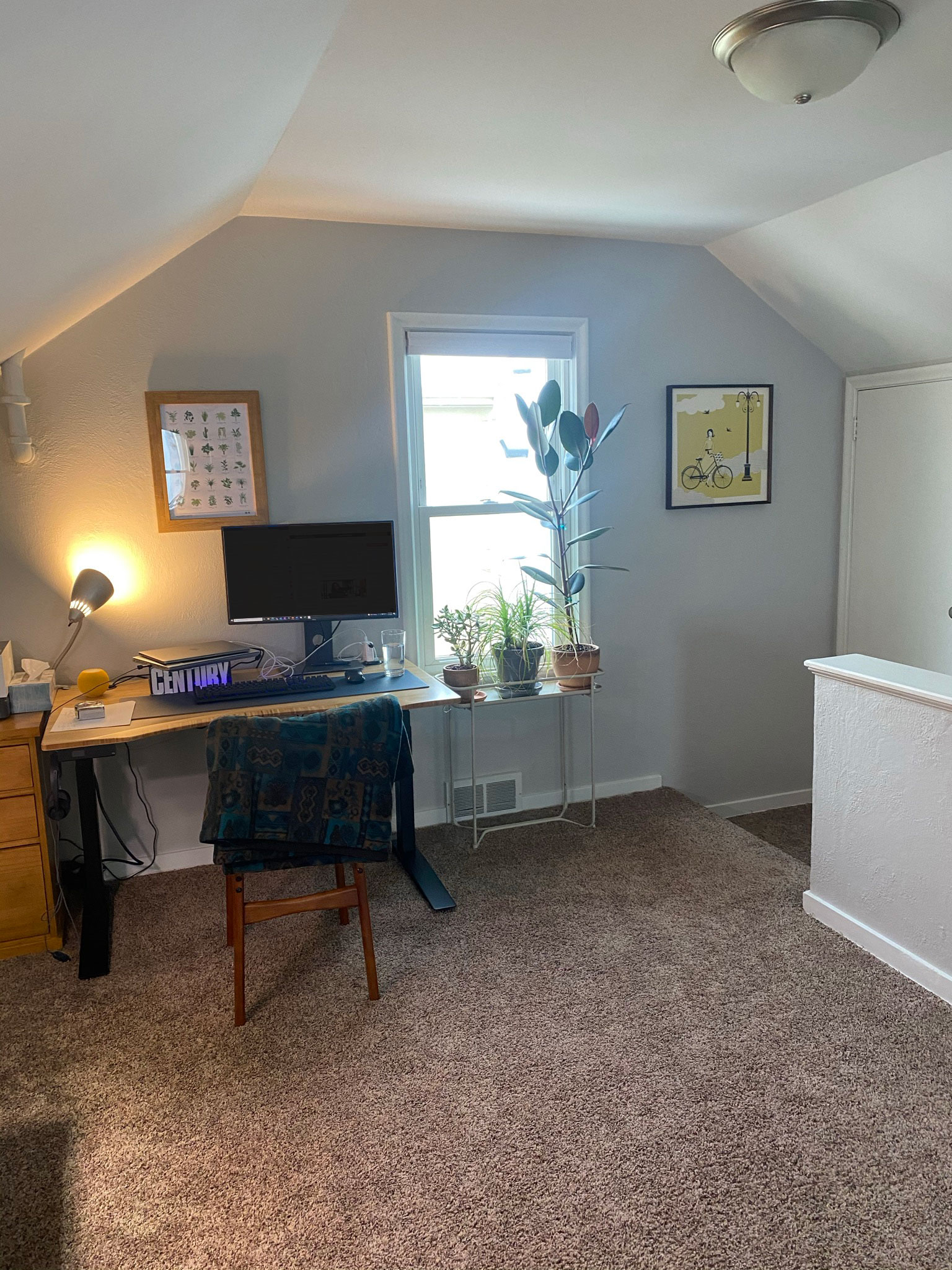
Our clients would trade the upper level offices for bedroom suites and a properly sized recreational room, enabling the main level bedrooms to be repurposed into well-proportioned offices.
For this work-from-home family, finding places to work for both Mom and Dad on the main level was nearly impossible. Turning the 1/2 story above into the primary bedroom location would allow the main level bedrooms to be easily reconfigured into offices.
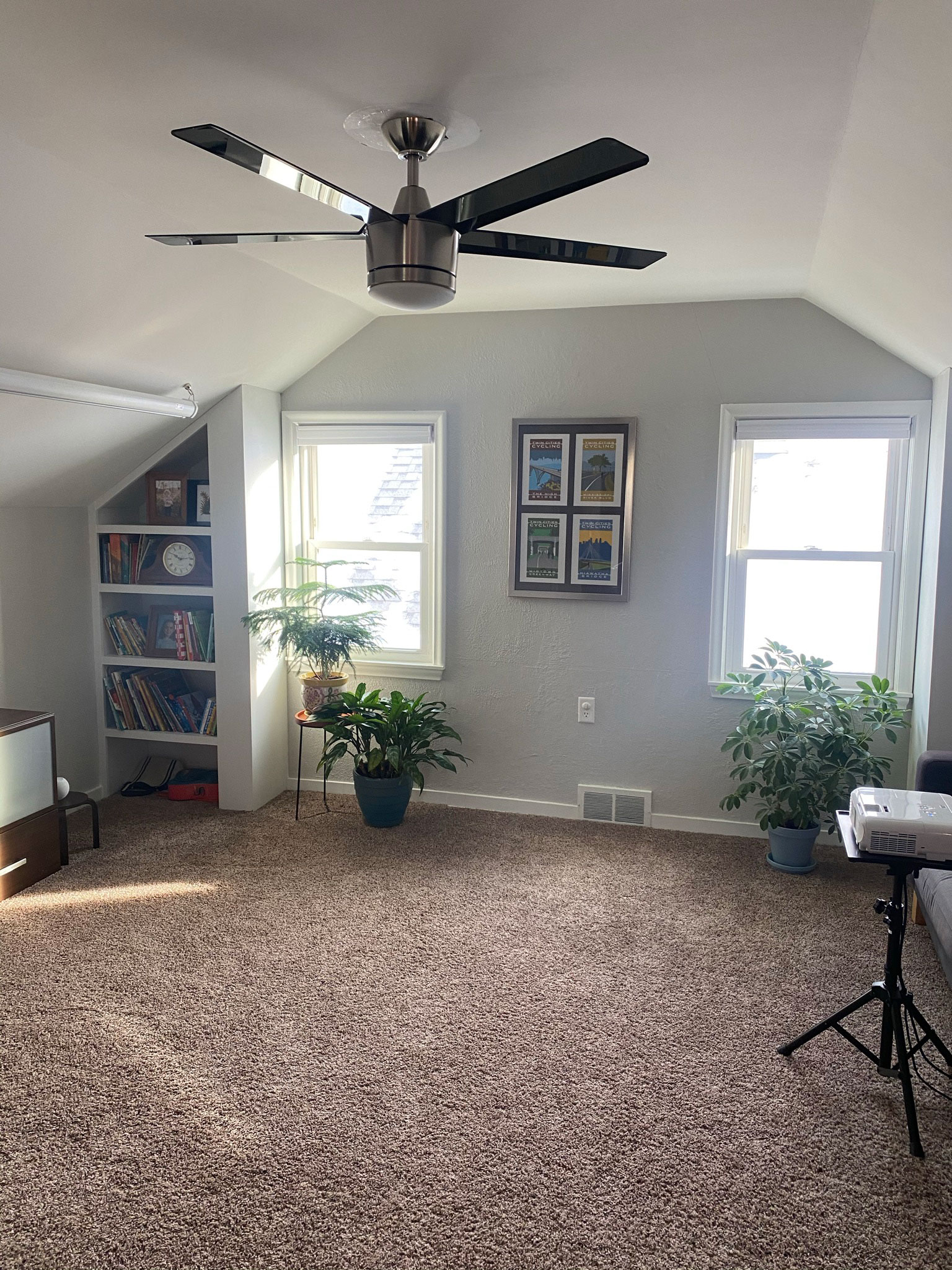
Large windows make the upper level a bright and welcoming place to be, which is an asset to both the existing and proposed plans. With great natural light, as well as new flooring and modern selections, the remodeled space will be just as welcoming as the floor below.
For our clients, this St.Paul Neighborhood felt just right and a previous remodel on the main level was an asset. Not just the inside of the house, but the backyard was a coveted feature of the property, which these clients weren’t in a hurry to give up. Another important consideration is equity. Living in the home for several years already, the family built up enough equity to make a remodel worthwhile.
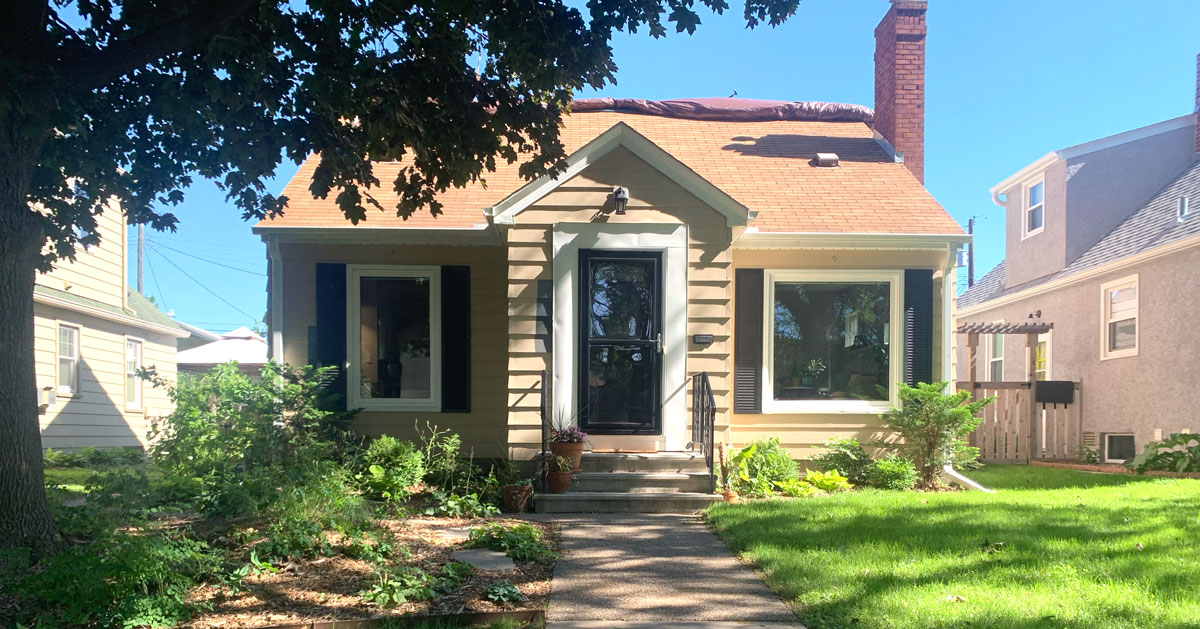
We’re here to help! Check out our planning resources below, or reach out to us here.