Every White Crane Remodeling Project Starts With Design
Here's the step-by-step process that ensures you’ll have a remodel you love.
Follow along as we build a shed dormer addition along the upper level of this St. Paul Cape Cod.
From faucets to cabinet hardware, product and finish selections play a big role in how a space feels and an even bigger role in defining style. In the new full bath, two contrasting tiles, one on the floor and the other in the shower, are good examples of how selections can impact a room. The Beehive Medley Black floor tile from Daltile is a striking feature of the room with pewter grout to add a touch of contrast. Just beneath the tile, we’ve installed in-floor heating, which is an excellent feature for any bathroom.
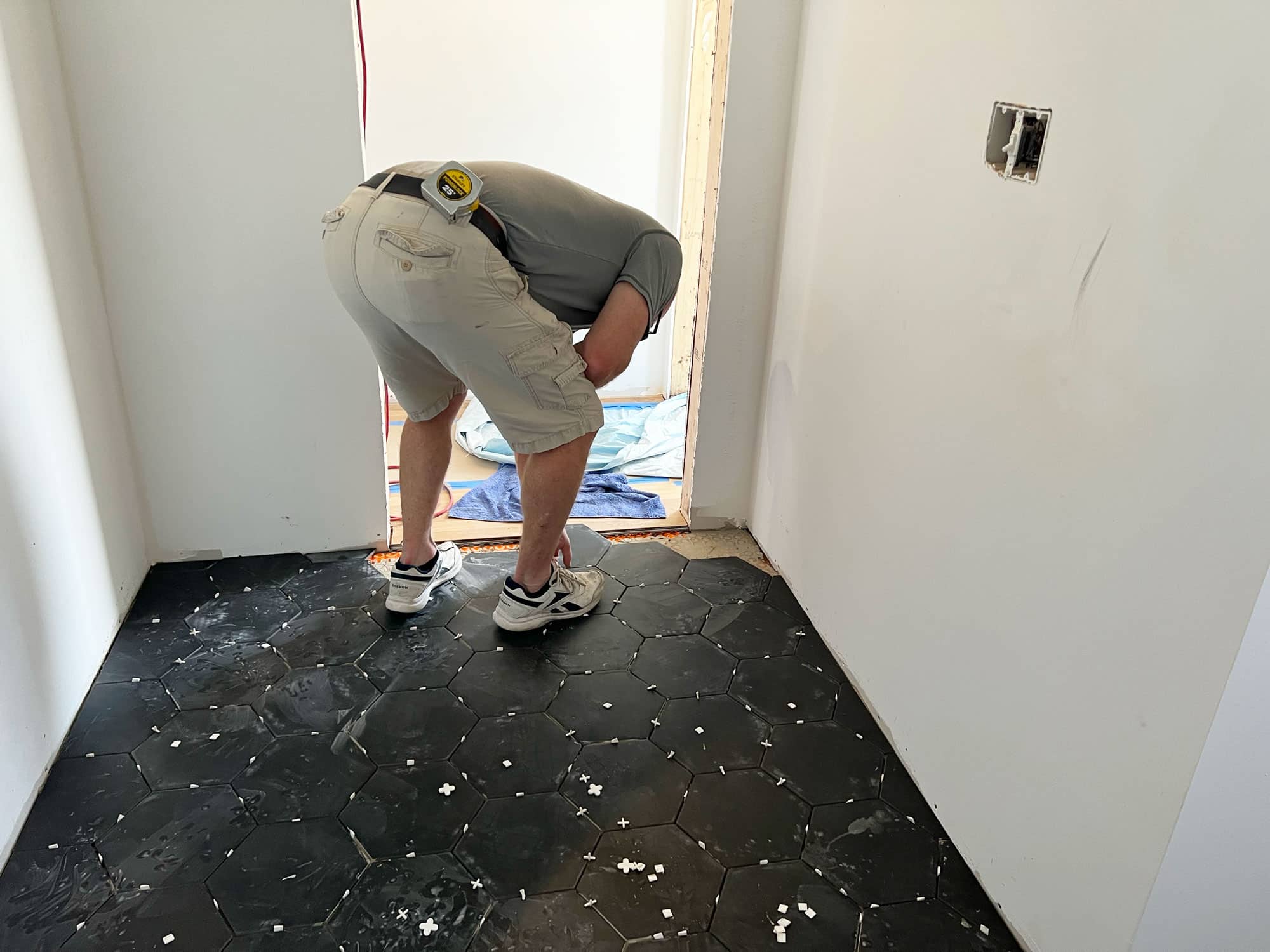
Our tile installer is placing the last of the hexagonal tiles, working from the opposite side of the room to the bathroom entry.
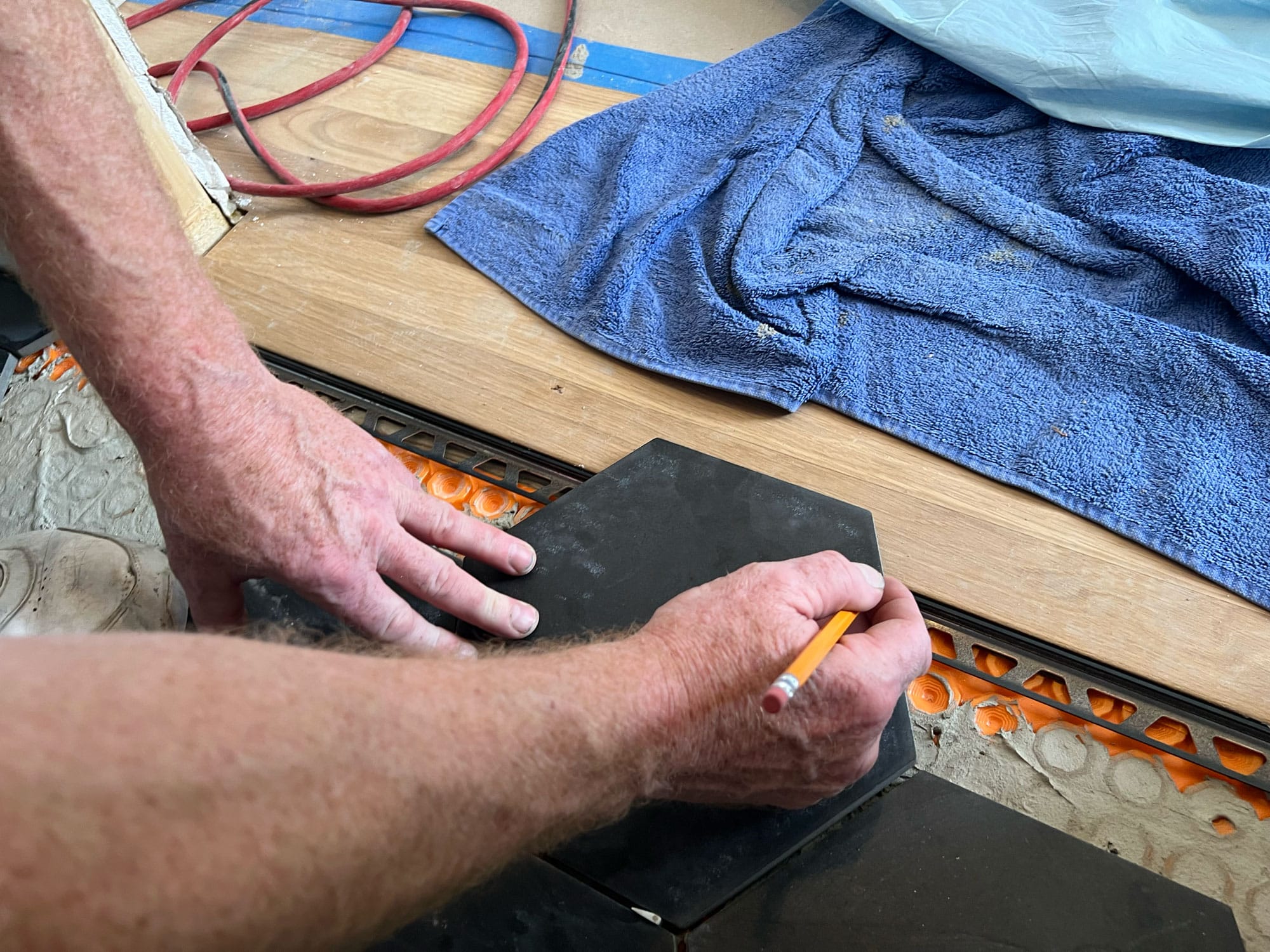
For the last few tiles to be placed, we mark where the tile overlaps the entry doorway and cut it with a tile saw we've set up in the upper level living room.
Inspections and In-Floor Heat: Inspectors reviewed the wiring provided for the in-floor heat and gave us the green light to begin final flooring installation. To being, we placed thin-set mortar over the orange Ditra-Heat Membrane where the floor heating cables span the entire width of the bathroom to provide added warmth to the room, a luxury in our cold, Minnesota winters.
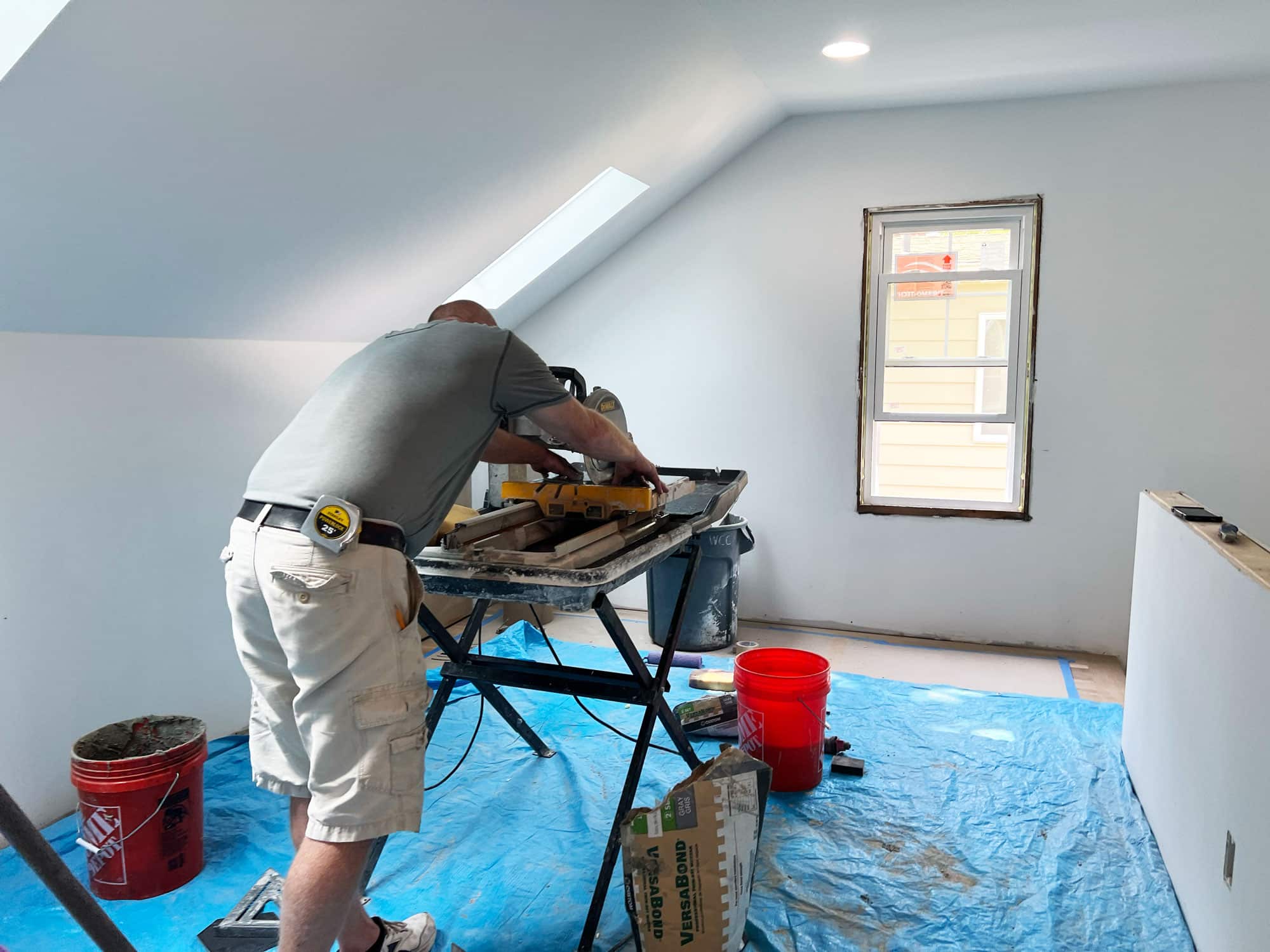
This wet tile saw is a great tool to use when cutting tile and is what we used for this job. Wet tile saws are ideal because of how precisely they cut dense materials without overheating.
The Schluter Strip: A strip of schluter metal abuts the threshold of the bathroom to mark the transition from wood flooring in the hall to the hexagonal bath tile. Including this metal edge means that we won’t have to use grout along the entry to protect against cracking due to shifting between the tile and hardwood.
Laying Tile: Working from the back of the bathroom floor to the entry, our tile installer laid each black tile, leaving room for the pewter grout. Using a tile saw, we cut the final tiles along the bathroom entry to the correct size and placed them as needed.
The vanity is a white oak furniture piece our clients ordered from Room and Board. Sitting just adjacent to the vanity is the one and only custom cabinet made for the project. Both pieces come with benefits. When ordering a prefabricated vanity, clients oftentimes get a great value on the cabinetry, especially given that the countertop, sink, and hardware are all included. Finding an unusual or statement piece for the vanity furniture can be an unexpected benefit. A custom cabinet, like this full-height linen closet, is ideal, because it can fit the exact spatial and functional needs of our client’s space, making up for the additional project cost.
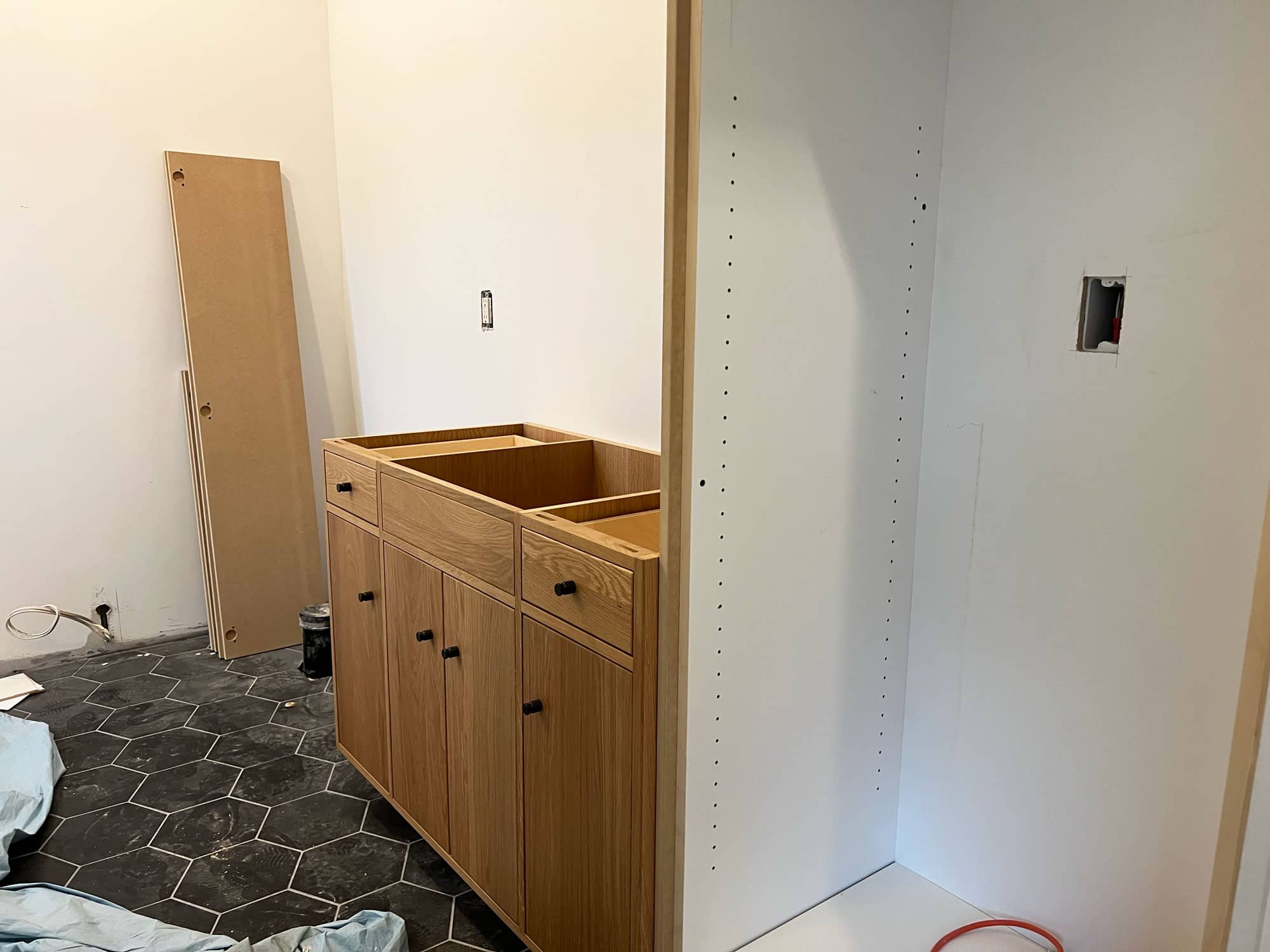
The bathroom vanity is actually from Room and Board and is integrated effortlessly into the bathroom with the help of the adjacent, full-height linen closet.
Unlike the rest of the upper level, the shower walls required cement board to be used in place of drywall sheets to help with the dampness and provide a sufficient surface for tile installation. To waterproof the walls before the white Eventide Alba tile and ash-colored grout are placed, we taped seams and perforations along the cement board. Our installer laid each tile into position using spacers to leave room for grout in a pattern that we define in the architectural documents. The half tile stagger pattern repeats row after row and into the shampoo niche along the exterior wall. The calm, cream, and square tiles help the room feel like a relaxing retreat. To finish the shower the plumbers will come back later to install the shower fixtures that our clients picked out during the design phase.
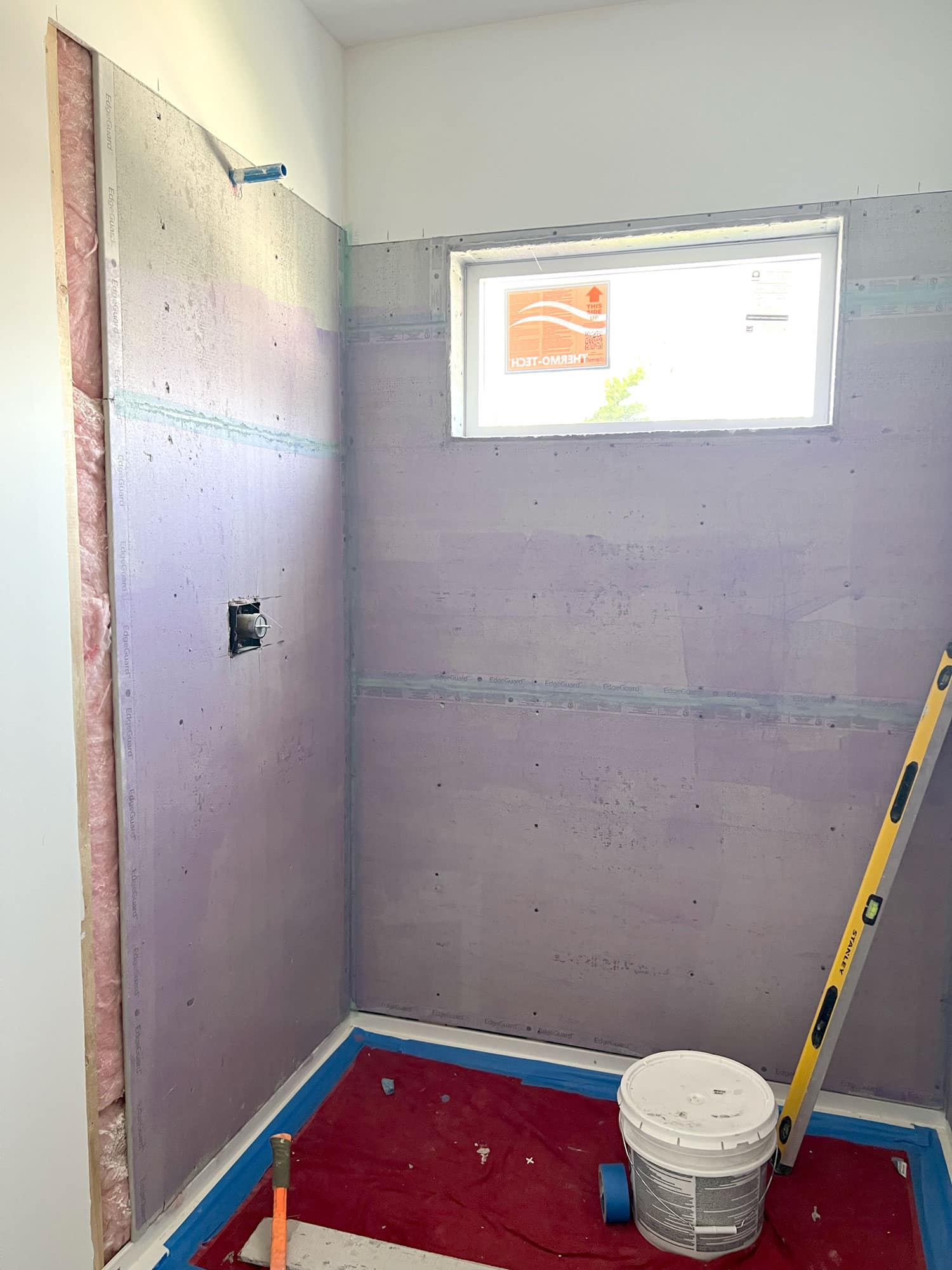
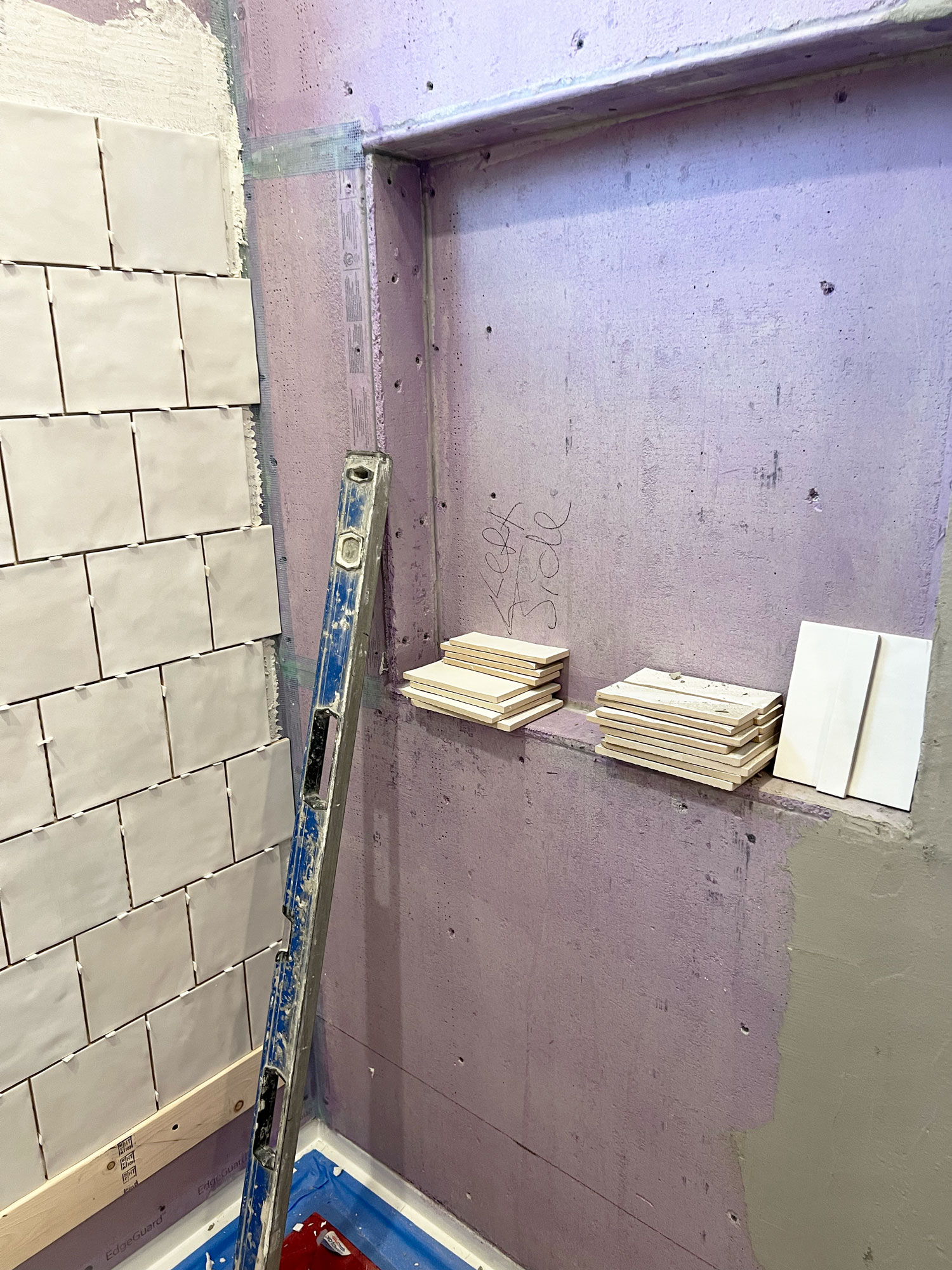
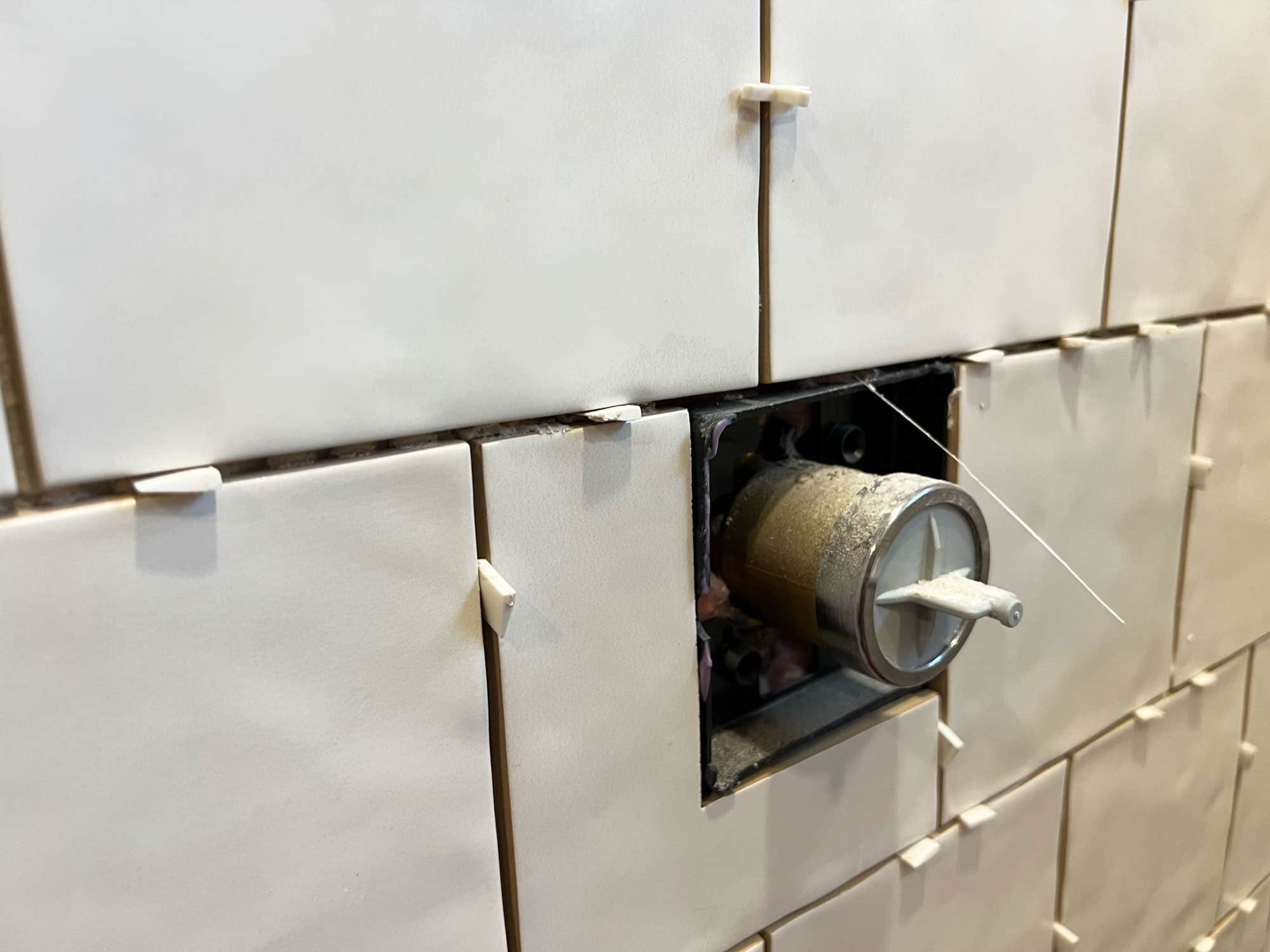
These spacers between each shower tile provide an even gap for applying the final grout. Later on, our plumbers will add the trim kit, which would include the client's preferred shower faucets.
We’re here to help! Check out our planning resources below, or reach out to us here.