Every White Crane Remodeling Project Starts With Design
Here's the step-by-step process that ensures you’ll have a remodel you love.
Follow along as we build a shed dormer addition along the upper level of this St. Paul Cape Cod.
As work on the interior has progressed well-passed framing, we’ve had quite a few updates happening on the exterior as well. Just after sheathing the newly framed dormer, we added Tyvek HomeWrap along the addition to keep air and water from penetrating the home. This is an essential step in protecting your investment and, with careful installation, will help insulation perform better.
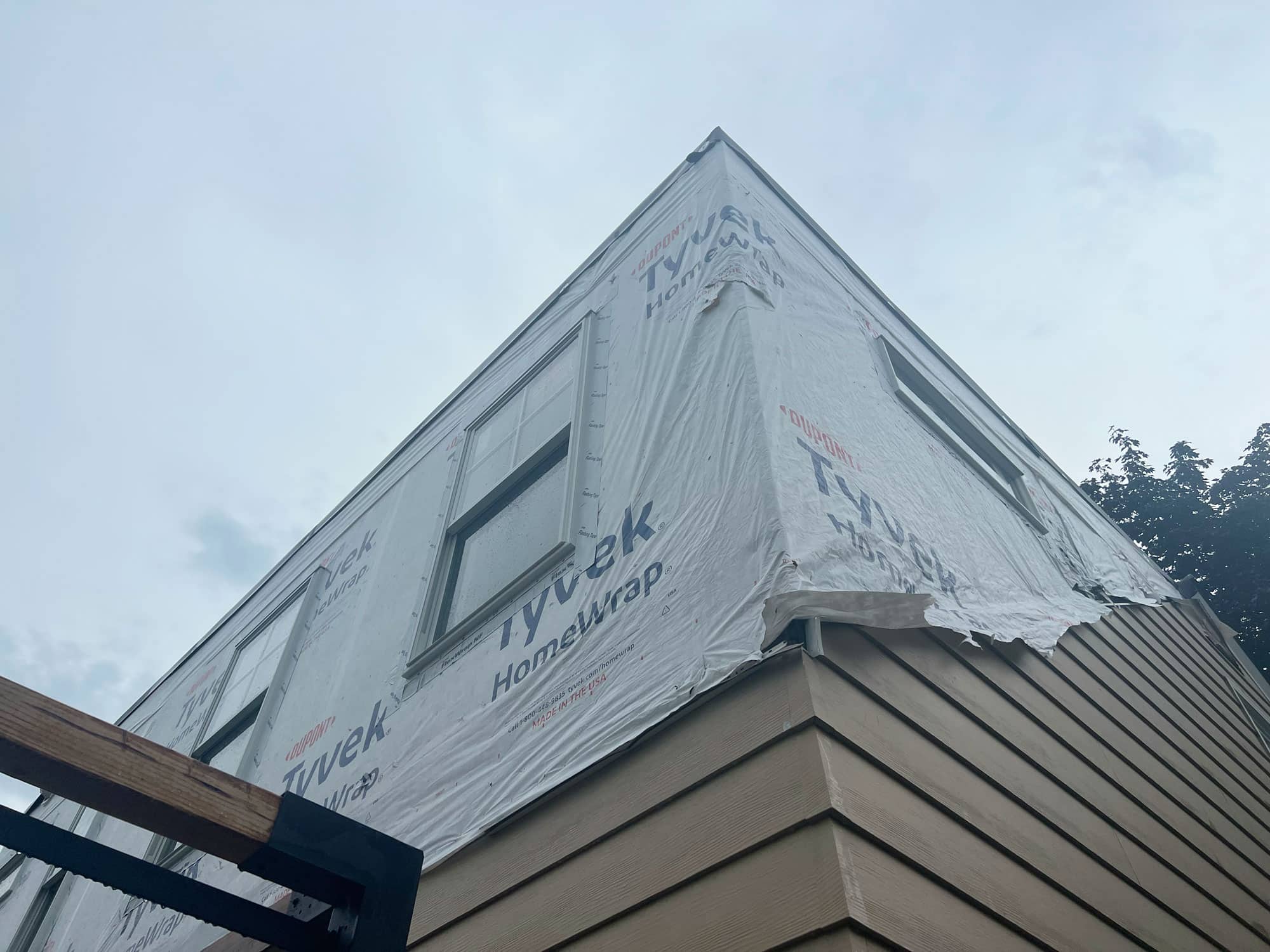
The Tyvek HomeWrap shown here is placed over sheathing, protecting the home from water damage while still allowing trapped water vapor to exit the building assembly.
With new siding slated to go up soon, here are some other major changes that our crew completed to prepare:
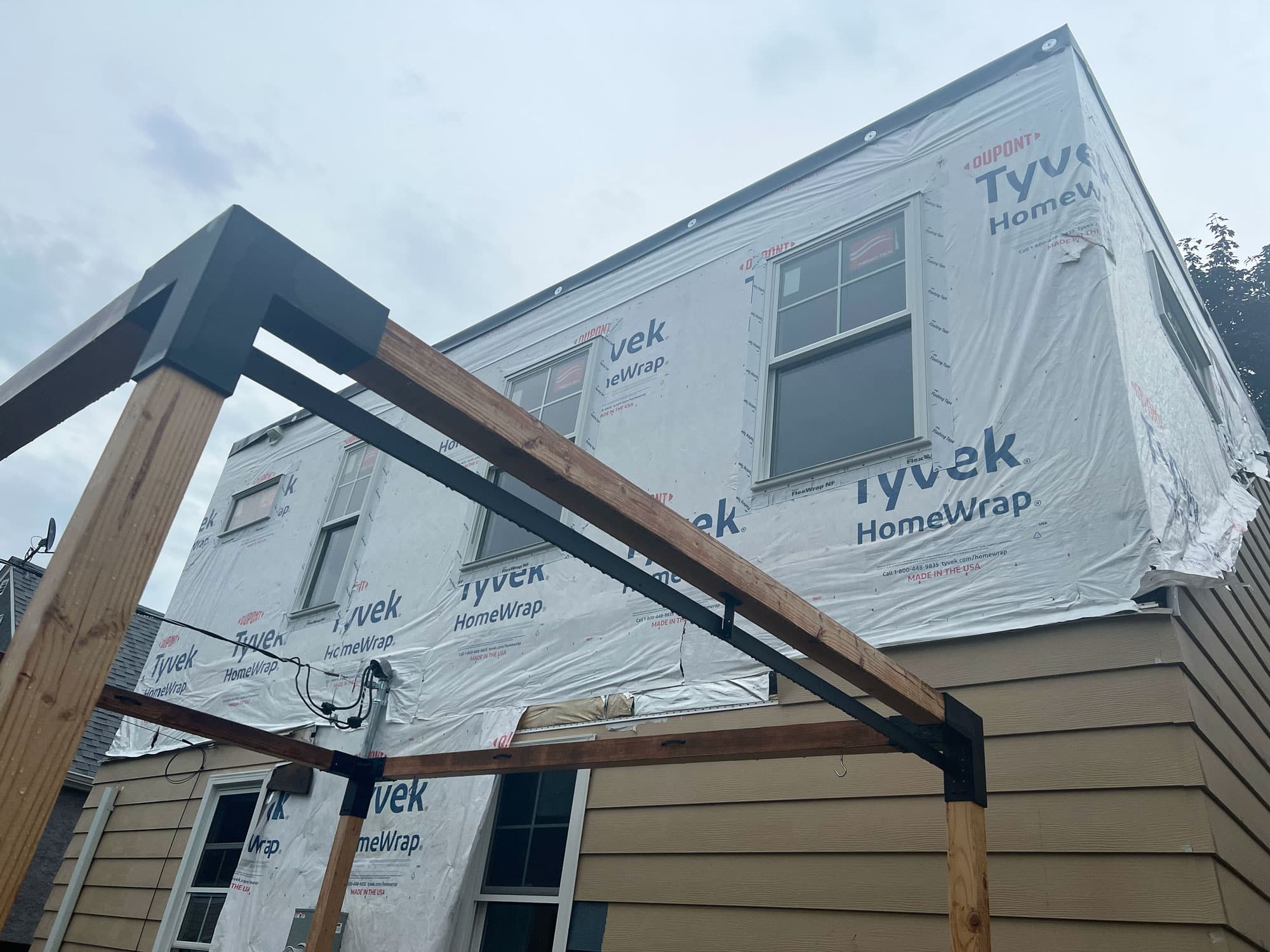
Notice the special metal cap at the top of each window called a drip cap. We install these so that water won't seep into the home from a leaking window.
The final design work for this St. Paul Cape Cod infused a dash of modern style into this classic home by turning the formally horizontal siding along the exterior attic level to a vertical LP board & batten. We demoed any existing horizontal boards above the front eaves in favor of vertical siding. A newly installed trim band wrapping the home separates the main level horizontal boards from the vertical LP board & Batten above. Refreshing the front entry of the home, we’ve also added the vertical boards as a tribute to the modern look of the dormer beyond.
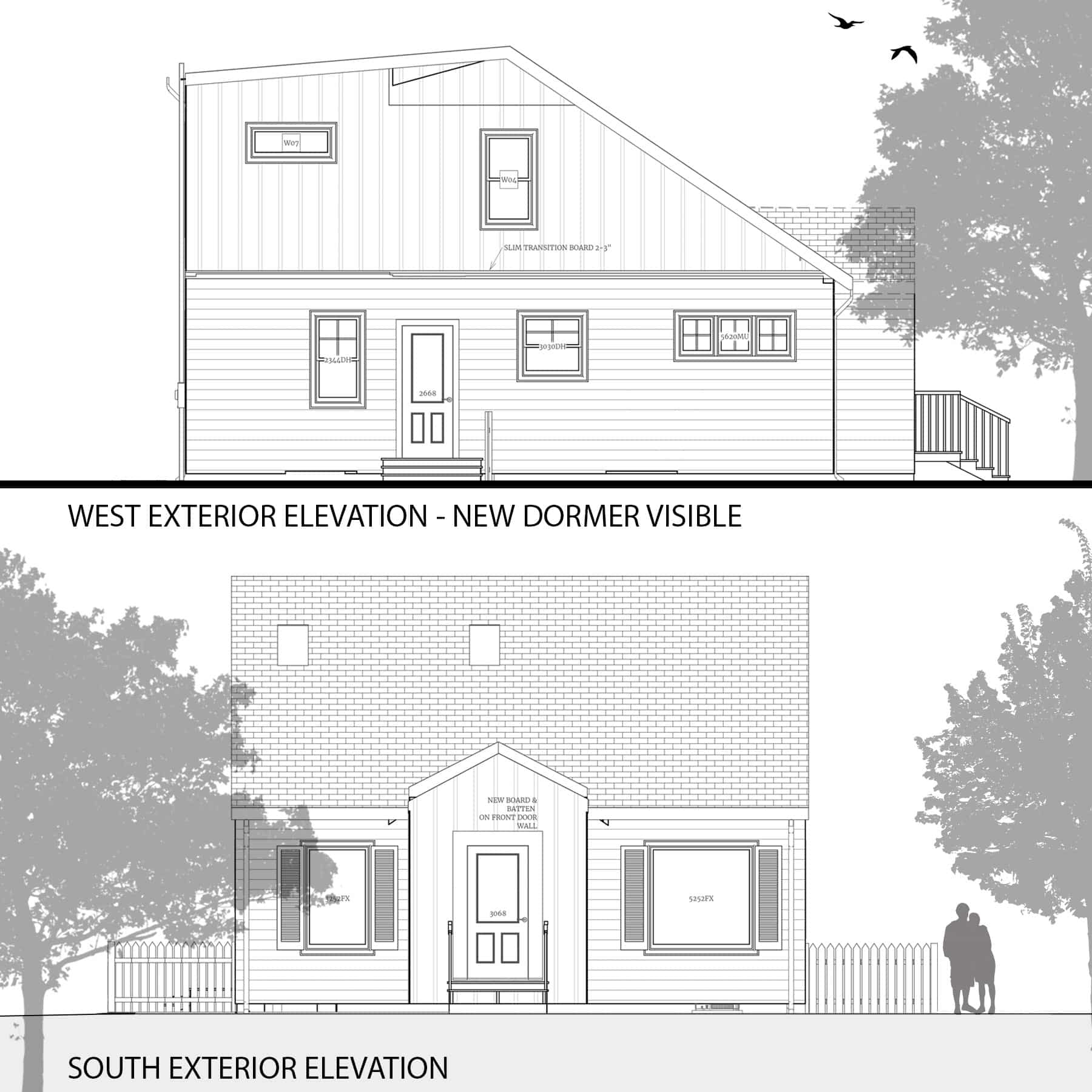
A horizontal trim band just under the eaves captures the point which both the horizontal and vertical siding meet. We're installing the vertical LP Board & Batten at the location of the dormer addition and along the front entry.
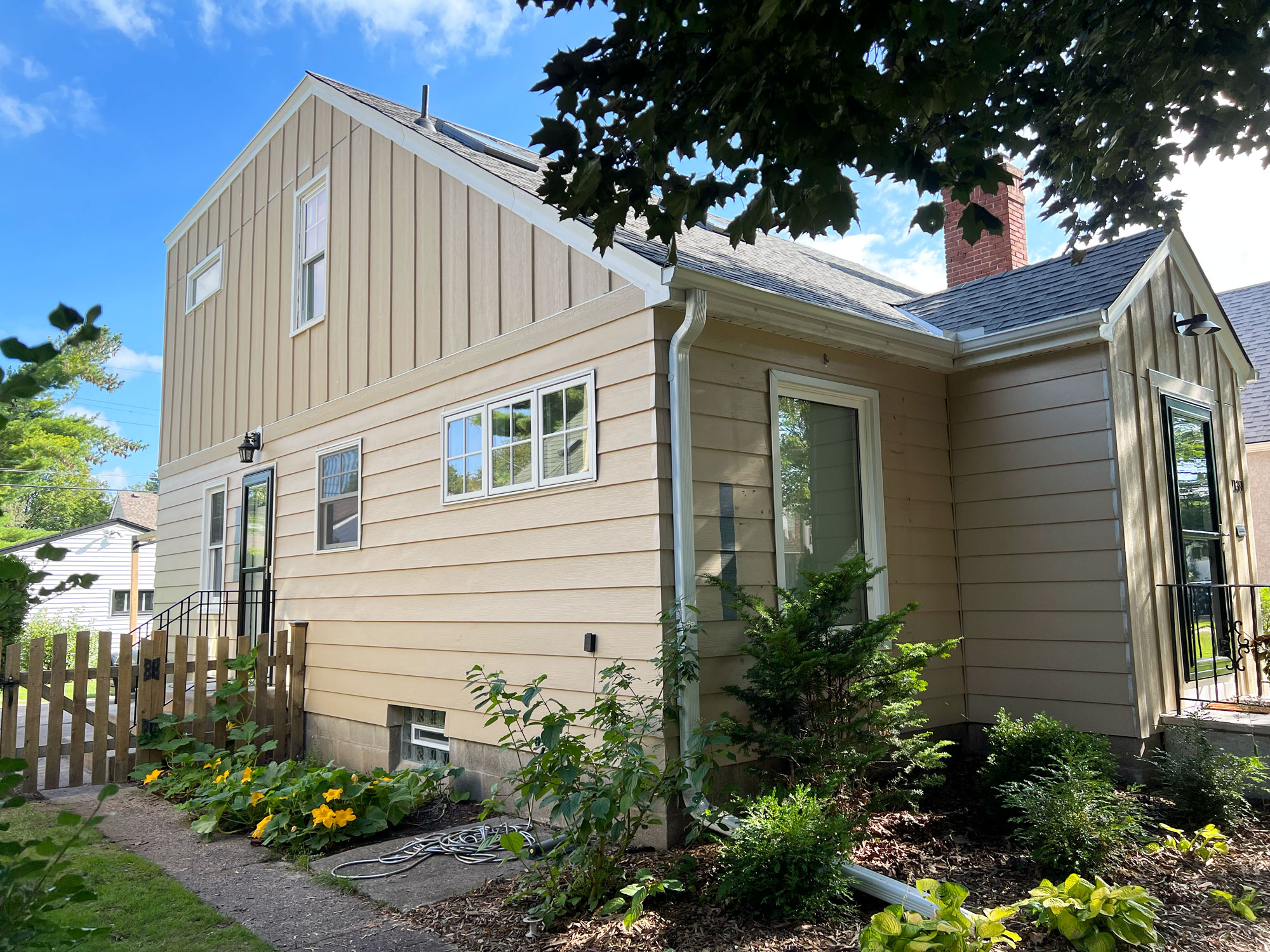
A crew of 3-4 demoed select areas of horizontal siding and installed the new vertical LP siding in about 5 days.
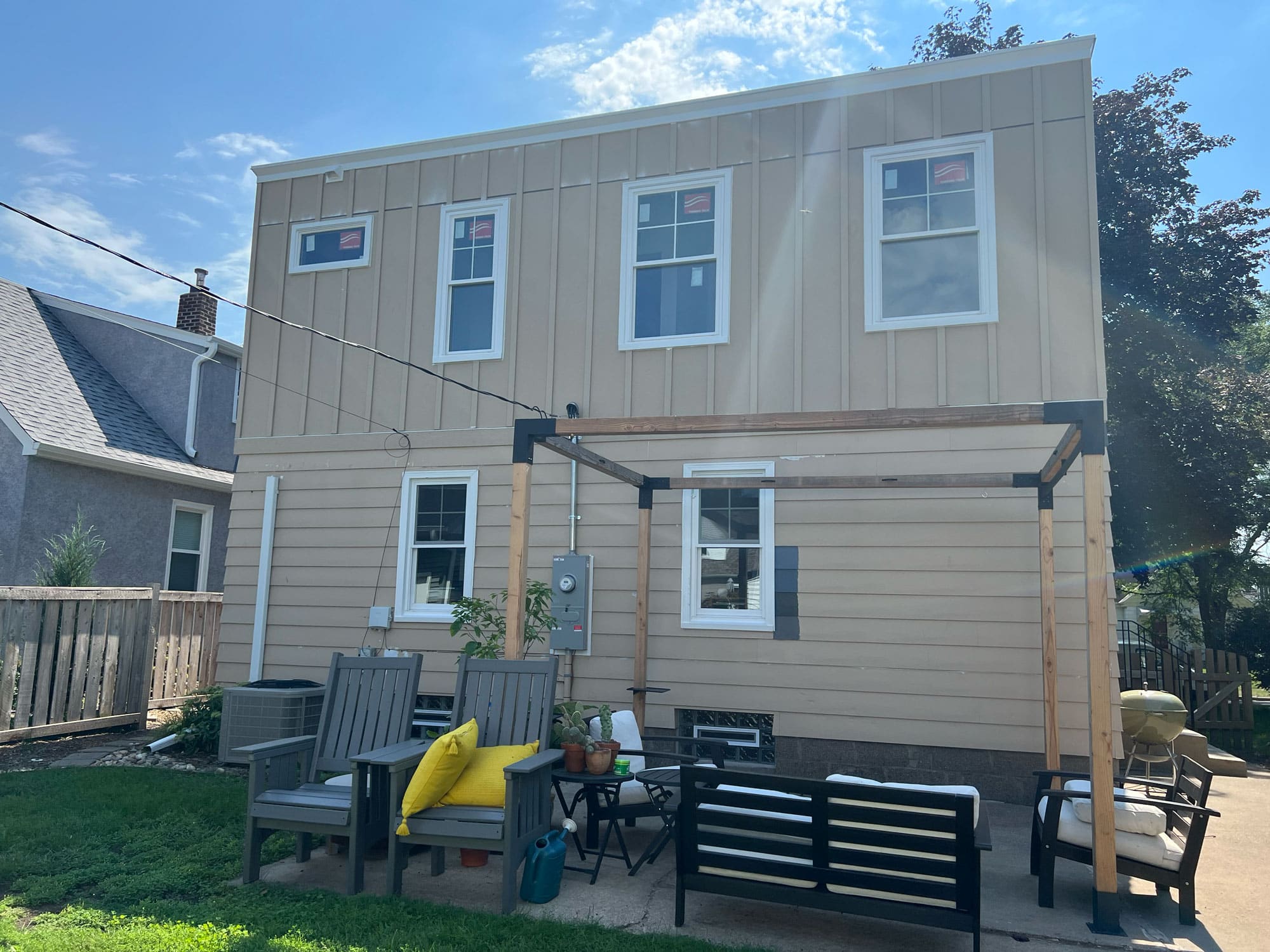
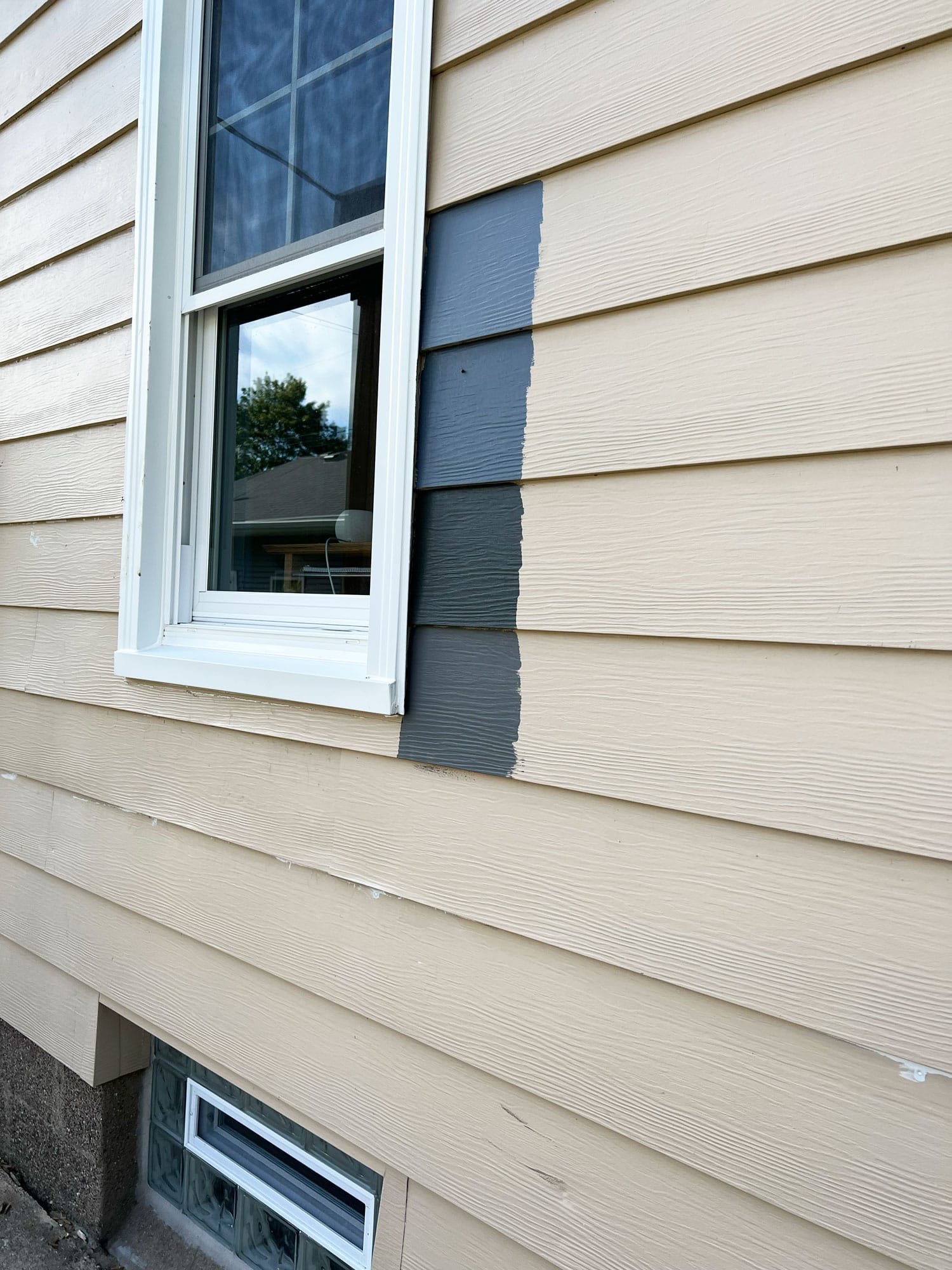
The vertical siding may be a modern touch, but changing the direction of the newly installed siding is a smart move for another reason. The directional shift helps break up the monotony of each elevation, providing some visual interest to the home. With the primed siding installed, we’ll be painting the entire home with a new Sherwin Williams grey that our homeowners are selecting. A line of swatches painted along the window of the home will help narrow down their paint preferences.
We’re here to help! Check out our planning resources below, or reach out to us here.