Creative Ways to Make Space: Accessory Dwelling Units
Interested in an apartment above your garage, a backyard studio, or a workshop detached from your house? ADUs are fully functional living spaces that can have many uses.
Follow along as we build an Accessory Dwelling Unit (ADU) above a new garage in South Minneapolis.
The new ADU floors are going in, and the disrupted floors in the primary home are being replaced. For the ADU, Cate and Jason selected vinyl plank flooring for durability and the warm modern/rustic appearance. The ADU might be used as a short-term rental, so the floor needs to hold up to high traffic and frequent cleaning.
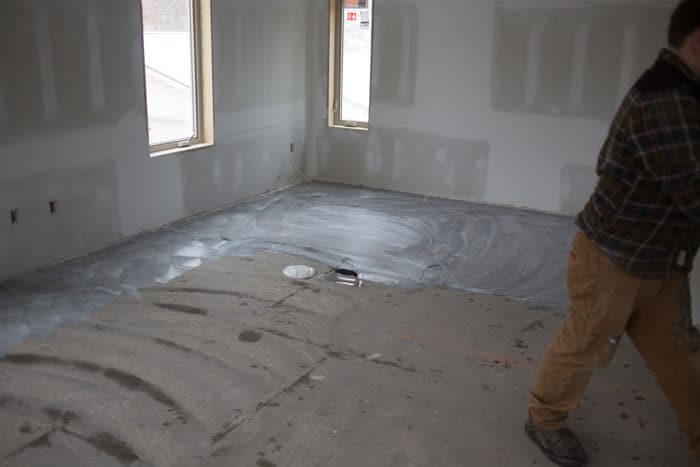
We're applying adhesive in preparation for laying the vinyl floor in the ADU.
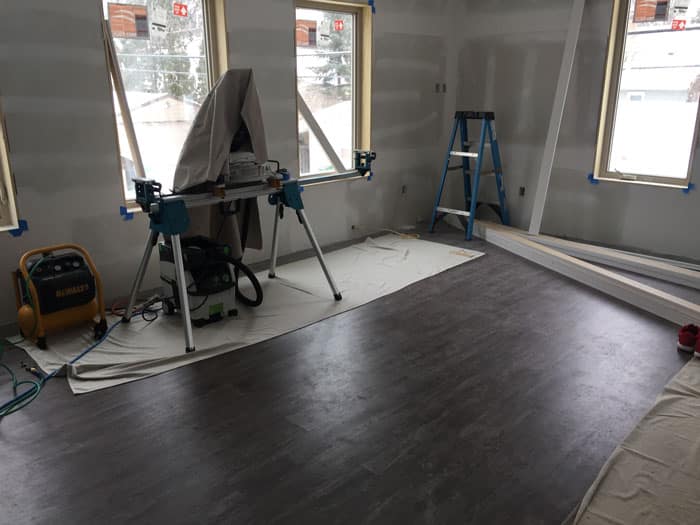
The luxury vinyl plank floor is installed in the ADU.
We trenched through the Lower Level in the primary home to connect the ADU plumbing to the primary house main. In Minneapolis, the primary house and ADU must be tied together with shared water, sewer, electric, or gas service. We have replaced the disrupted floors in the primary home Lower Level Family Room and Bath. The LL Family Room gets a vinyl, and in the LL Bath we installed a large ceramic tile that compliments the penny round tile in the shower.
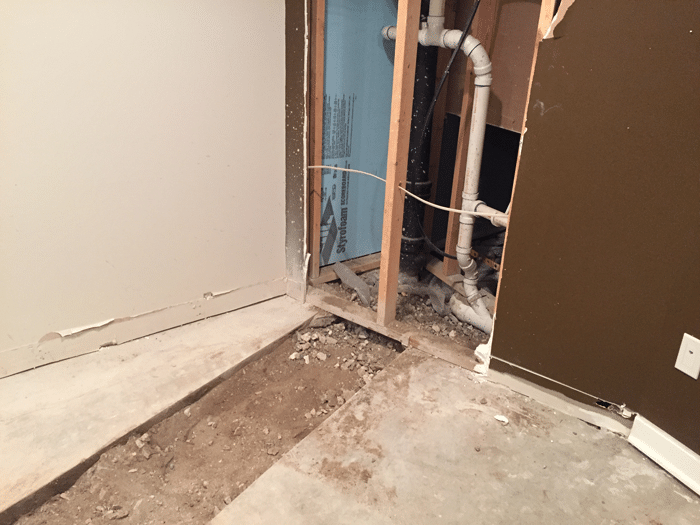
Before - We trenched through the primary home's Lower Level floor to connect ADU plumbing to primary home plumbing main.
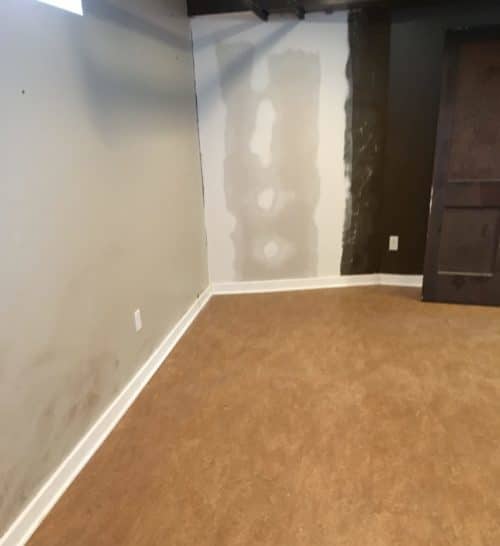
After - New vinyl flooring was installed in the primary home's Lower Level. The drywall was also repaired after the plumbing work was complete.
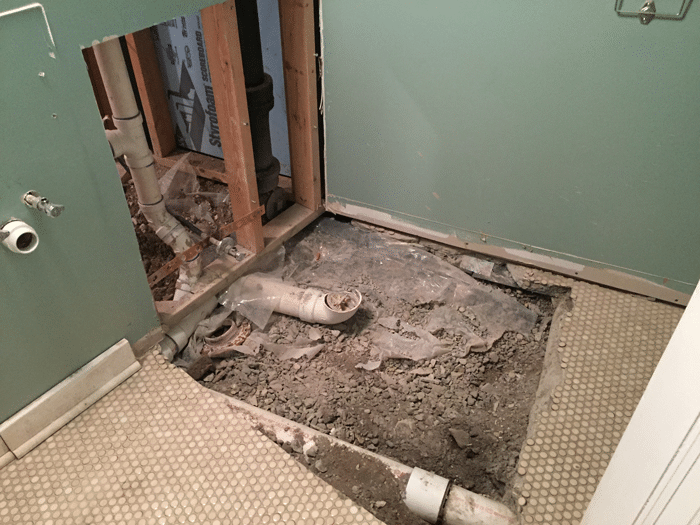
Before - The toilet in the primary home's Lower Level Bath was removed, and the floor was partially demoed to connect plumbing to the ADU.
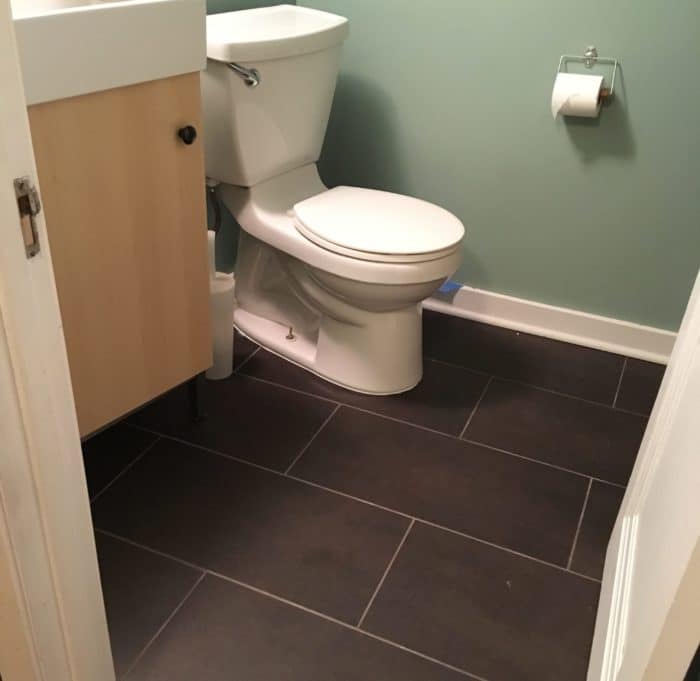
After - The toilet in the primary home's Lower Level Bath was re-installed, and the floor was completely retiled.
We’re here to help! Check out our planning resources below, or reach out to us here.