How Much Does it Cost to Build an ADU?
Learn what it costs to build a garage apartment ADU (Accessory Dwelling Unit) in Minneapolis or St. Paul, and what drives those costs.
Follow along as we build an Accessory Dwelling Unit (ADU) above a new garage in South Minneapolis.
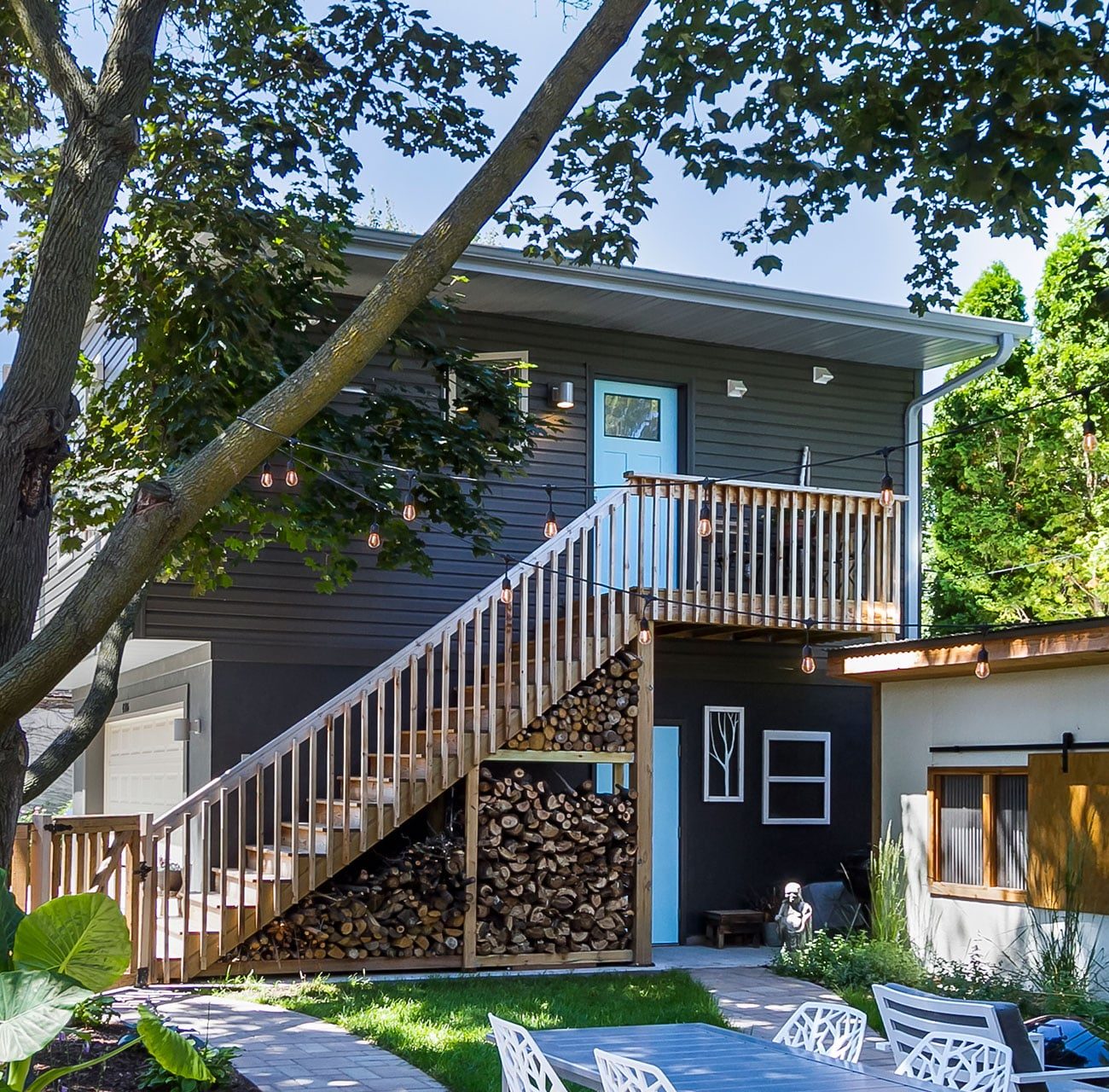
We were excited when Cate and Jason came to us with the idea of adding an apartment above their detached garage. This unique project posed different challenges than a traditional remodel. In addition to our usual design-build process, we were responsible for navigating the specific codes and ordinances for building an Accessory Dwelling Unit in Minneapolis. To make our clients’ vision a reality, and to meet the Minneapolis ADU standards, the existing garage was torn down and replaced with a structure that is completely new construction. Even with the added complexity, this project finished on schedule and within budget. The resulting ADU includes a two car garage with an apartment above.
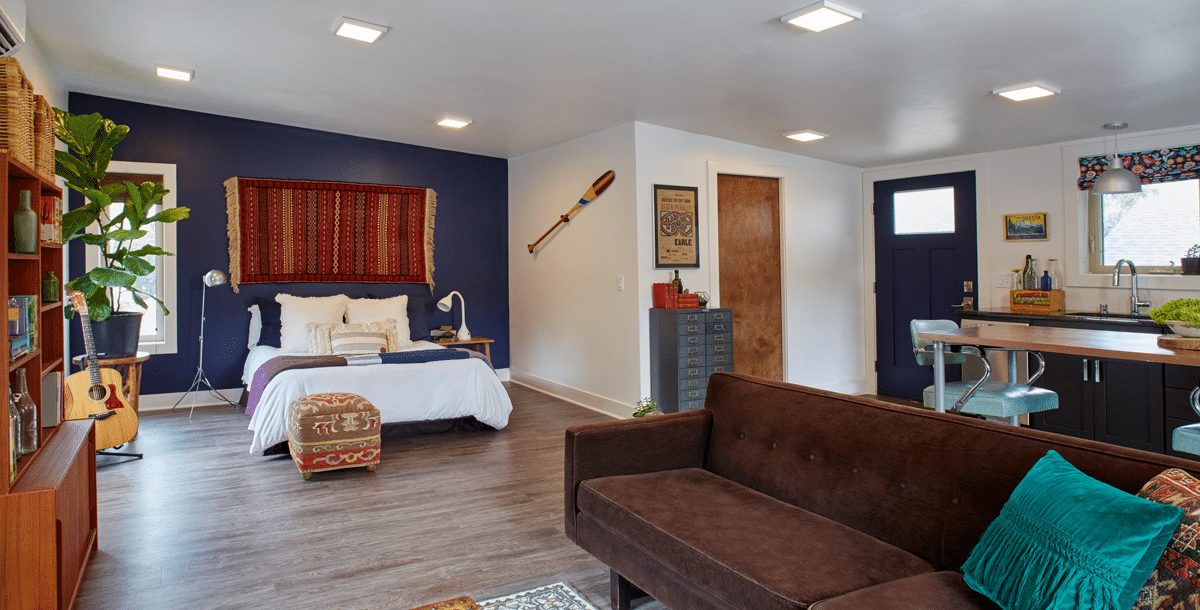
The ADU is complete! Inside the finished apartment above the new garage.
Cate and Jason were able to furnish most of the new ADU garage studio apartment with items they already had in their home, creating the separate living, cooking/dining, and sleeping areas. The open floor plan and layout allows for flexibility if they want to change the way they use the space in the future. ADUs can be used in many ways including long-term rental, short-term rental (Airbnb), home office, or as independent living for a family member.
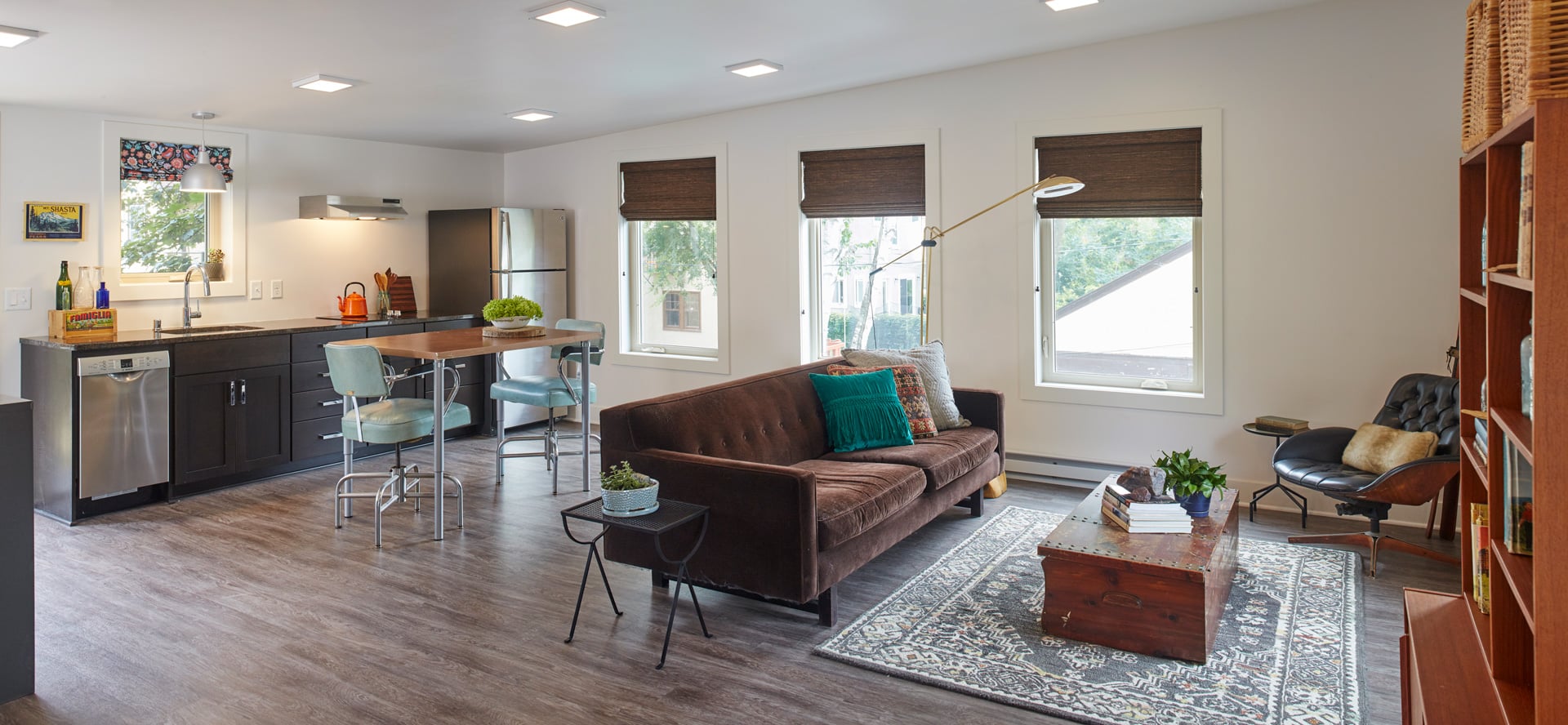
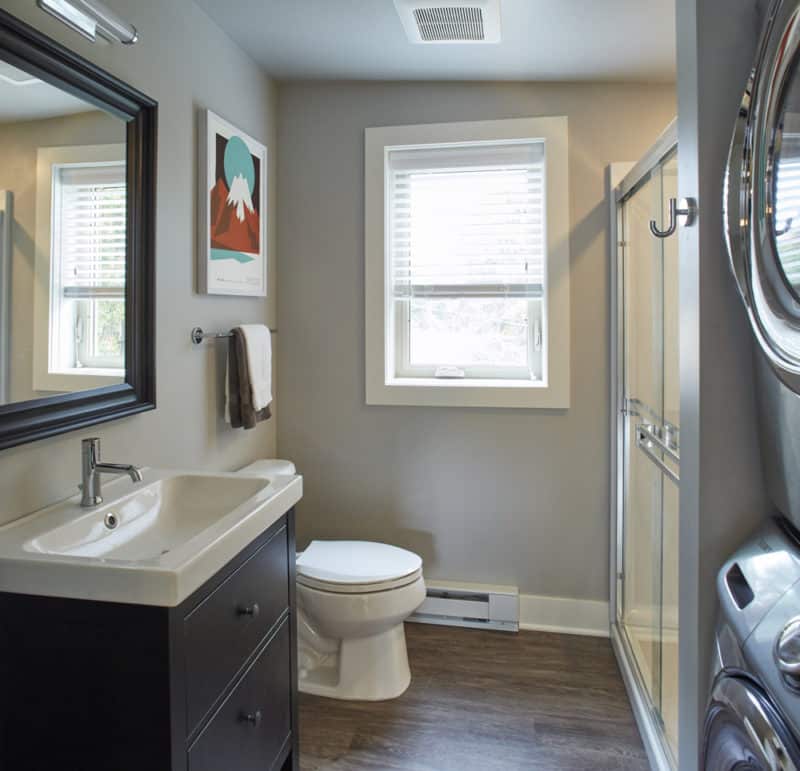
Homeowners Cate & Jason
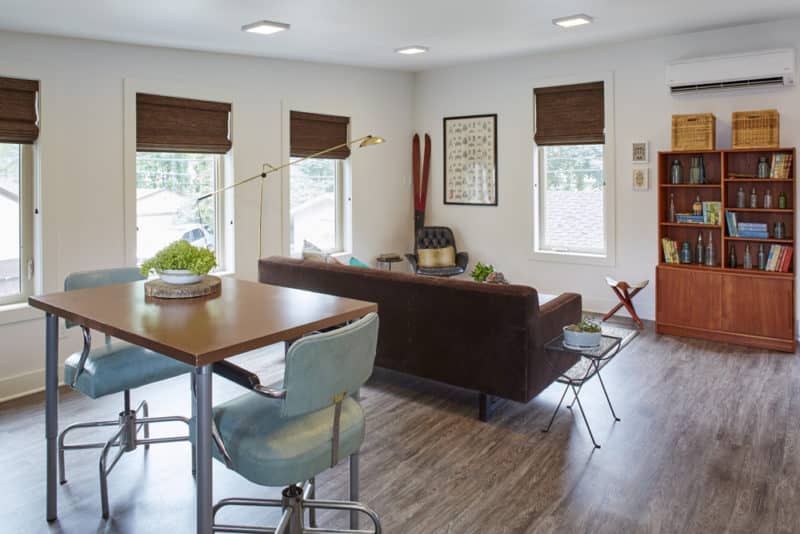
The ADU has lots of features that make it a completely self-sufficient stand-alone living space. The Kitchen includes a granite countertop, full-size fridge, dishwasher, and cooktop, with room for a table or island for cooking prep and dining space. The 3/4 bath includes a shower, washer, and dryer. The apartment is cooled and heated by a mini-split unit and has baseboard heaters for extra frigid Minnesota winter weather.
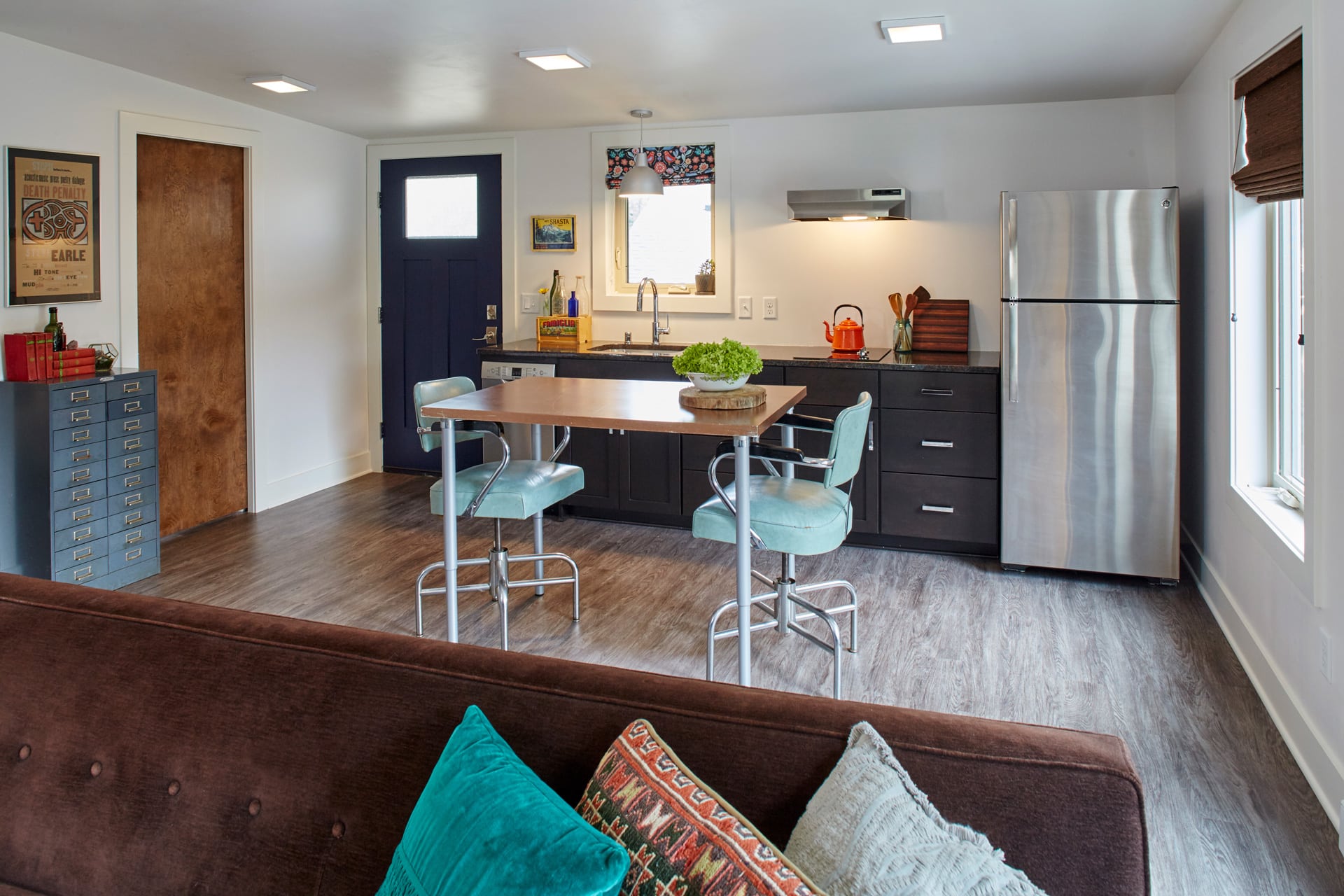
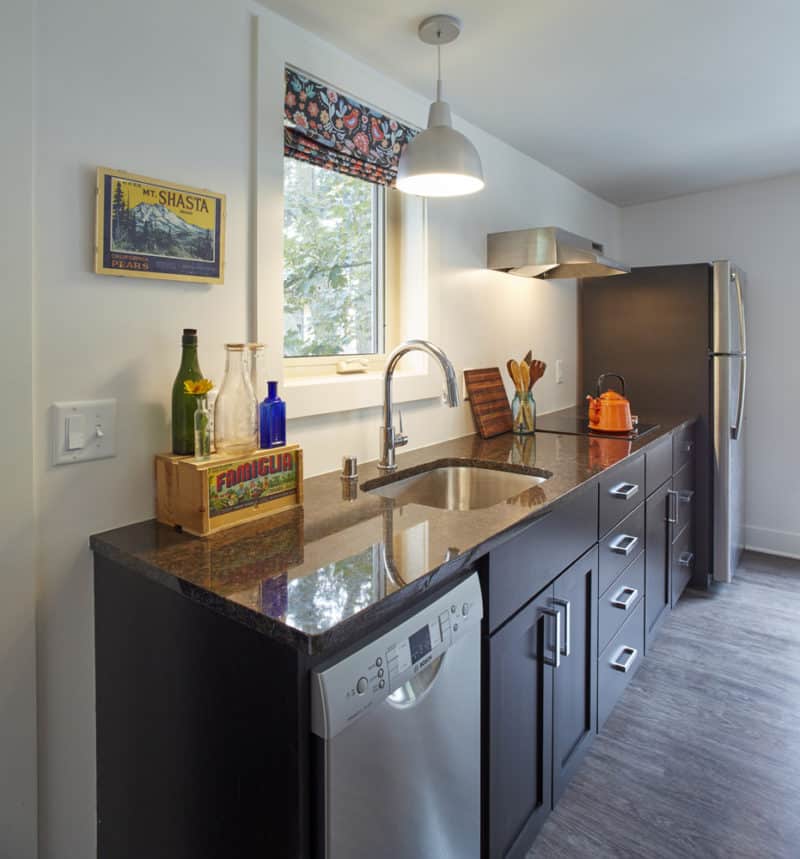

The view of the ADU from the main residence's backyard.
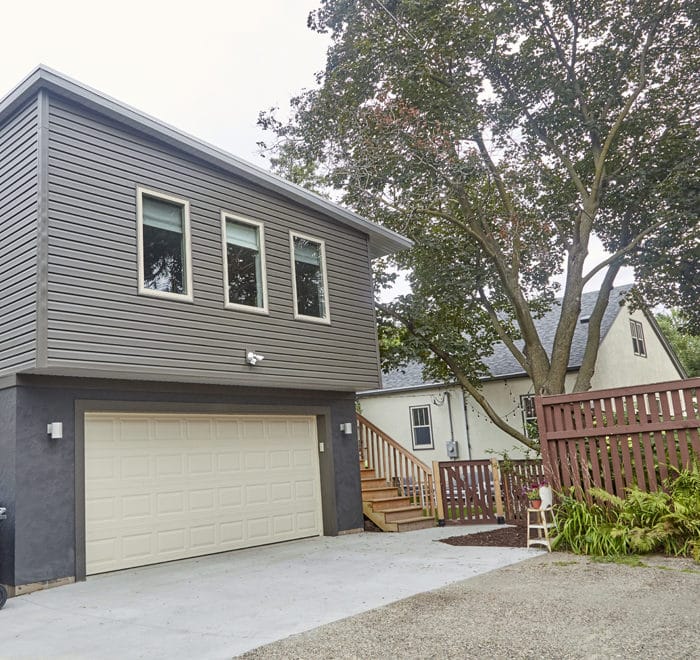
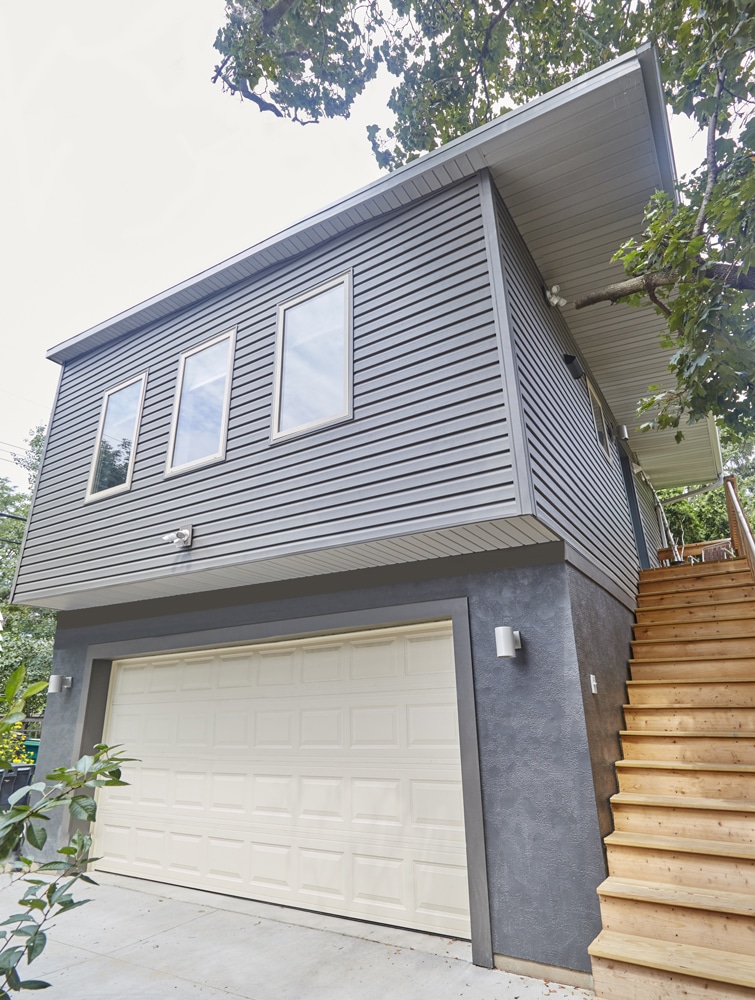
The ADU exterior was designed to balance the modern elements that our clients wanted with the traditional style of their main house. The modernity of the cantilevered roof and minimalist light fixtures are paired with stucco board siding, which echoes the main home’s stucco exterior. The grey paint color on the ADU also ties in with the decorative Tudor details on the 1931 home.
We’re here to help! Check out our planning resources below, or reach out to us here.