How Much Does it Cost to Build an ADU?
Learn what it costs to build a garage apartment ADU (Accessory Dwelling Unit) in Minneapolis or St. Paul, and what drives those costs.
Follow along as we build an Accessory Dwelling Unit (ADU) above a new garage in South Minneapolis.
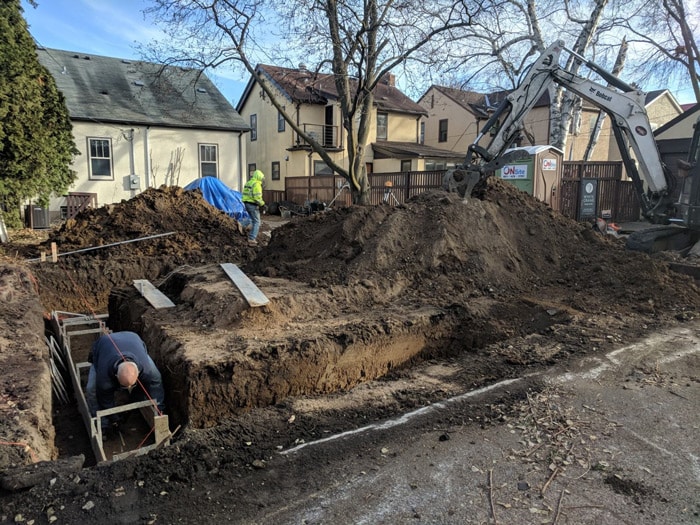
We’re laying the foundation, and making way for utilities, so we can start to build the new garage and ADU.
The new garage and ADU will be supported by frost footings. The footings guard against settling and slippage that can damage the new structure. They also keep posts and beams from direct contact with the earth. Going below the frost line helps prevent soil movement due to frost called “frost heave”.
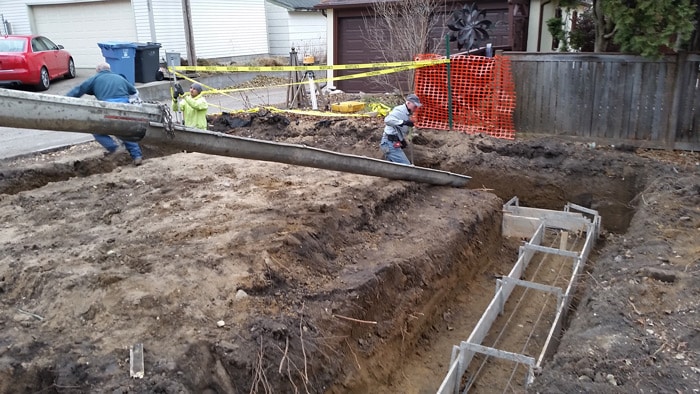
Pouring the footings. Per code, footings in Minneapolis must be between 54 and 60 inches deep.
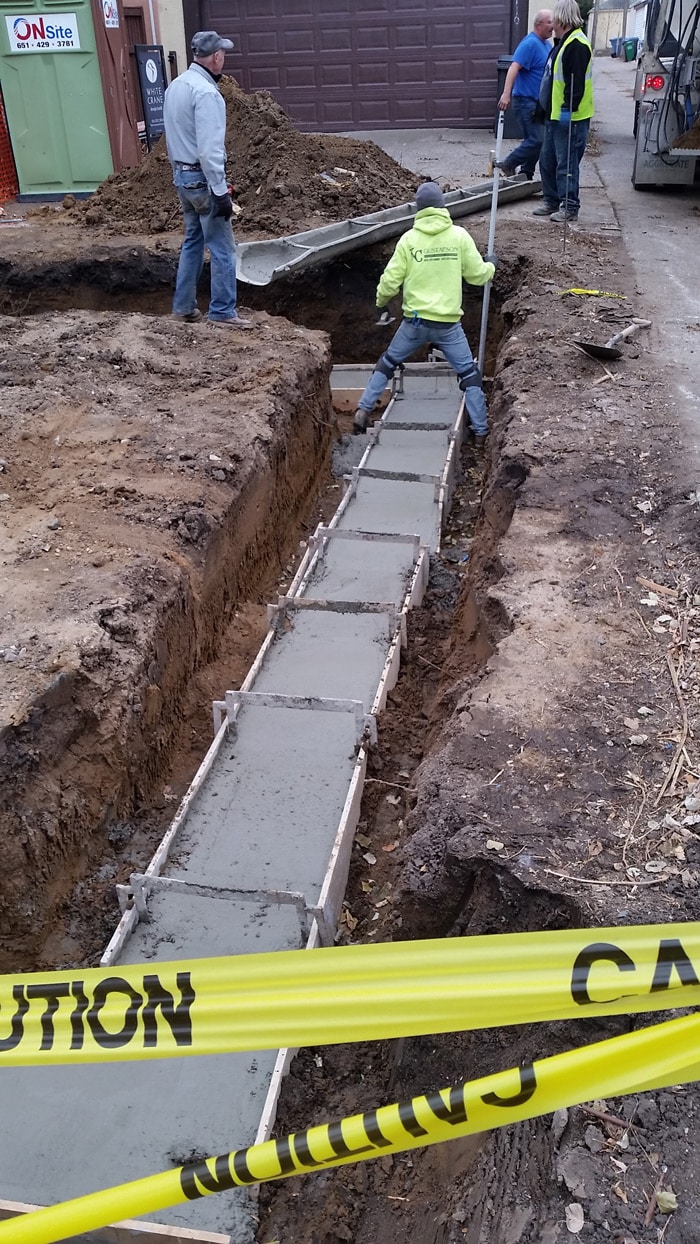
Footings continue across the garage to support the weight of the building.
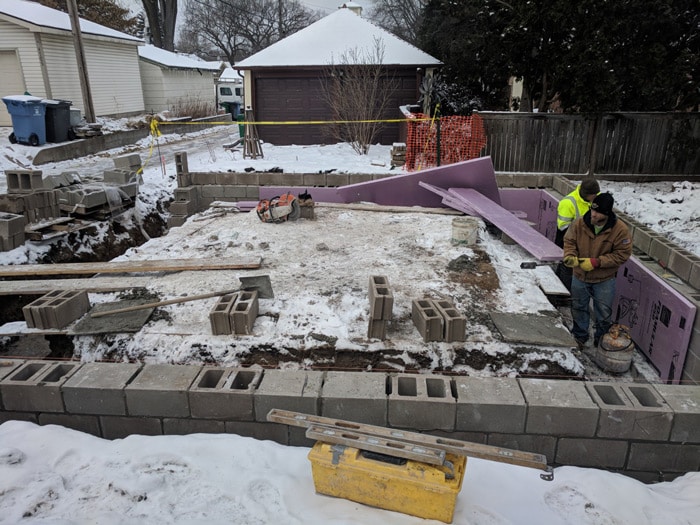
Laying the CMU (also known as block).
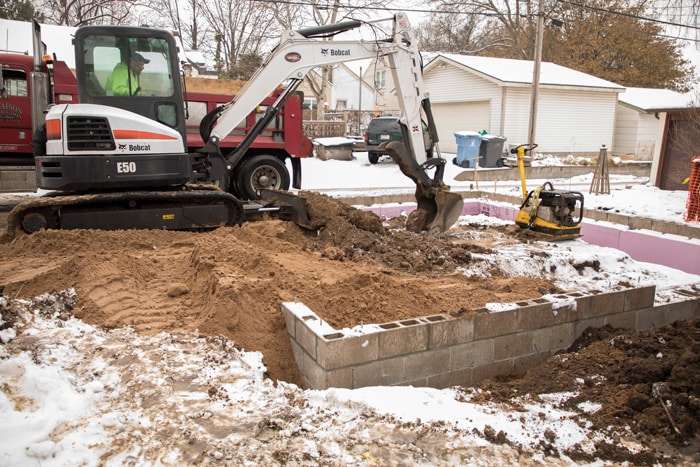
Clean fill is brought in for backfill and to prep for the new slab. The sand compresses and compacts easily and tightly to create a good solid surface to build on. We’re replacing the excavated soil because it contains roots and stones that might prevent it from compacting, which could create voids and sinkholes, leading to foundation damage. Sand helps the new garage concrete slab and driveway in a couple of ways. First, it creates a good drainage plane over our sub-soil/existing soil, and it also aids in working the concrete slab to get a nice level surface. The soil removed at excavation is taken away and repurposed or used in re-grading the yard as needed.
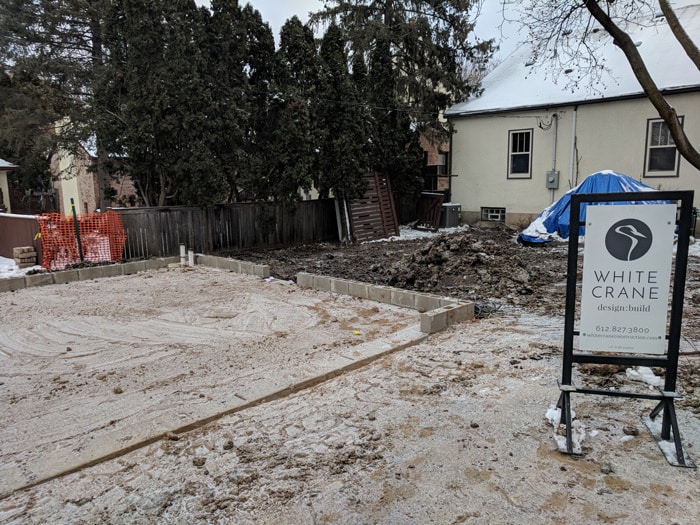
We’re here to help! Check out our planning resources below, or reach out to us here.