How Much Does it Cost to Remodel a Kitchen in the Twin Cities?
Are you dreaming of a new kitchen and wondering how much you’ll need to invest? We breakdown the costs for two kitchen remodels and what factors drive those costs.
See inside as we transform the kitchen and upper level bath of this 1920s Tangletown home.
As many remodels begin, the owners of this 3-level Colonial were looking to make some changes in a home they loved. Our clients lived in the home for 20 years, raised 3 children there, and were ready to address some serious functional and maintenance concerns throughout the residence. For these homeowners, two key changes would be needed to make sure this Tangletown house would stay their forever home, including major updates to the closed-off kitchen and a complete overhaul of the cramped upper level bath. Since both rooms were unusually tied in their layout and maintenance needs, White Crane designers crafted solutions that worked for both floors. Features like the sunken jacuzzi in the upper bathroom created layout issues in the entire room on top of low soffits and water issues in the kitchen below. Our designers aimed to rethink the older 1980s remodel and infuse tasteful selections throughout the Tangletown home
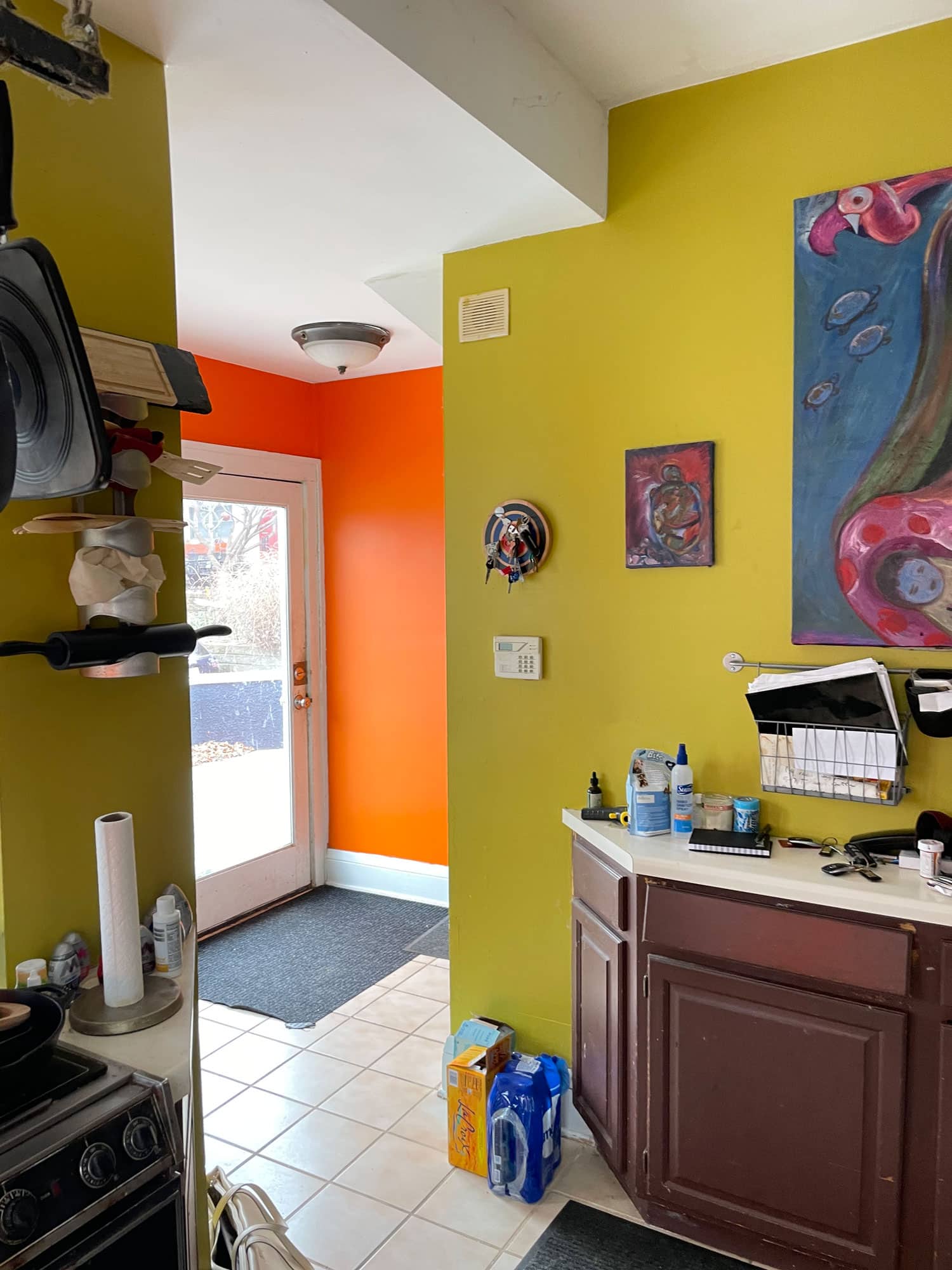
BEFORE | A soffit adjacent to the rear entry of the home encapsulates a sunken jacuzzi tub in the bathroom above and must be removed alongside the nearby column. The exclusion of these elements will open the plan and ease maneuverability throughout the kitchen.
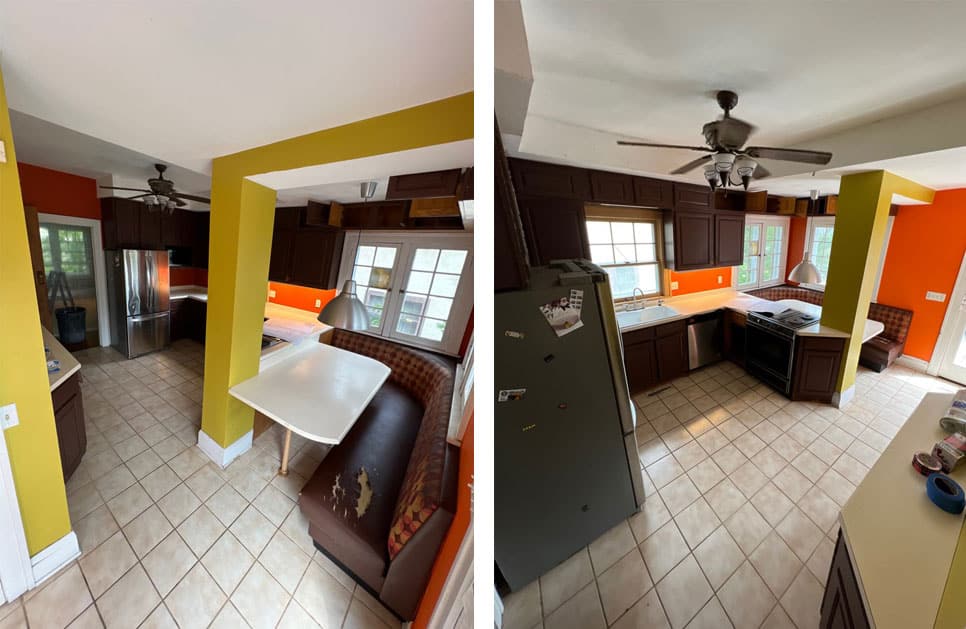
BEFORE | The banquette in the kitchen provided informal seating for the family of 5 but left less space for the kitchen. In considering how our clients wished to use their home with their children already grown, removing the eating nook in favor of more kitchen surfaces became an ideal solution.
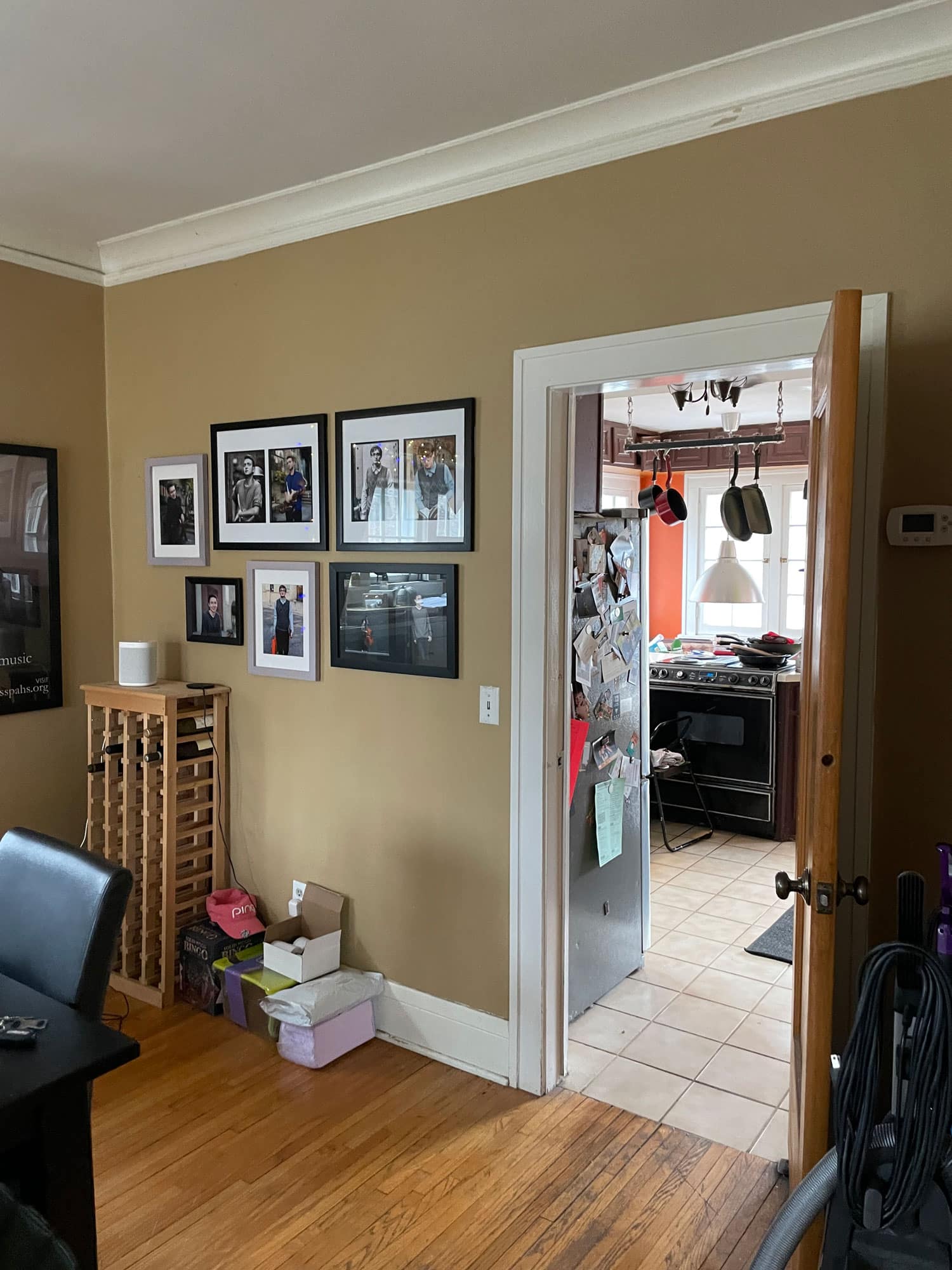
BEFORE | By removing much of the wall separating the kitchen from the dining room, the entire main floor will feel united and open.
2o years into home ownership and our clients still wanted to make this Tangletown house into their forever home. For our clients to stay in the home for years to come, we needed to transform their main level with a thoughtfully reconfigured kitchen, address much needed repairs, and reconfigure an upper level bathroom.
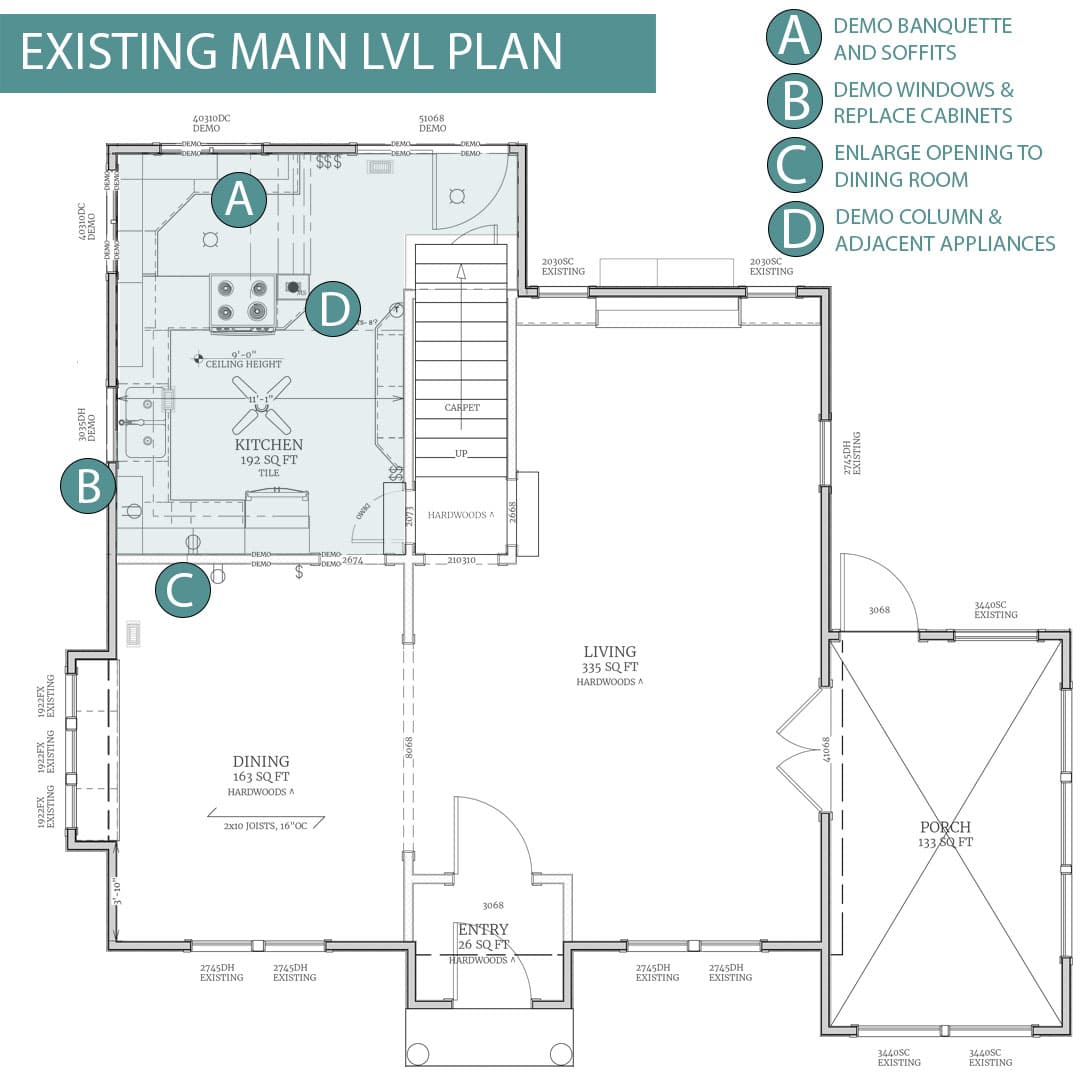
BEFORE | In order to craft an open concept plan on the main level, rethinking the existing kitchen, our designers gutted the entire space, including several windows, a column at the banquette area, and the soffits that made the room feel small. As we'll see in later blogs, transforming the ceiling by removing the soffits would require thoughtful and careful planning from structural to plumbing needs.
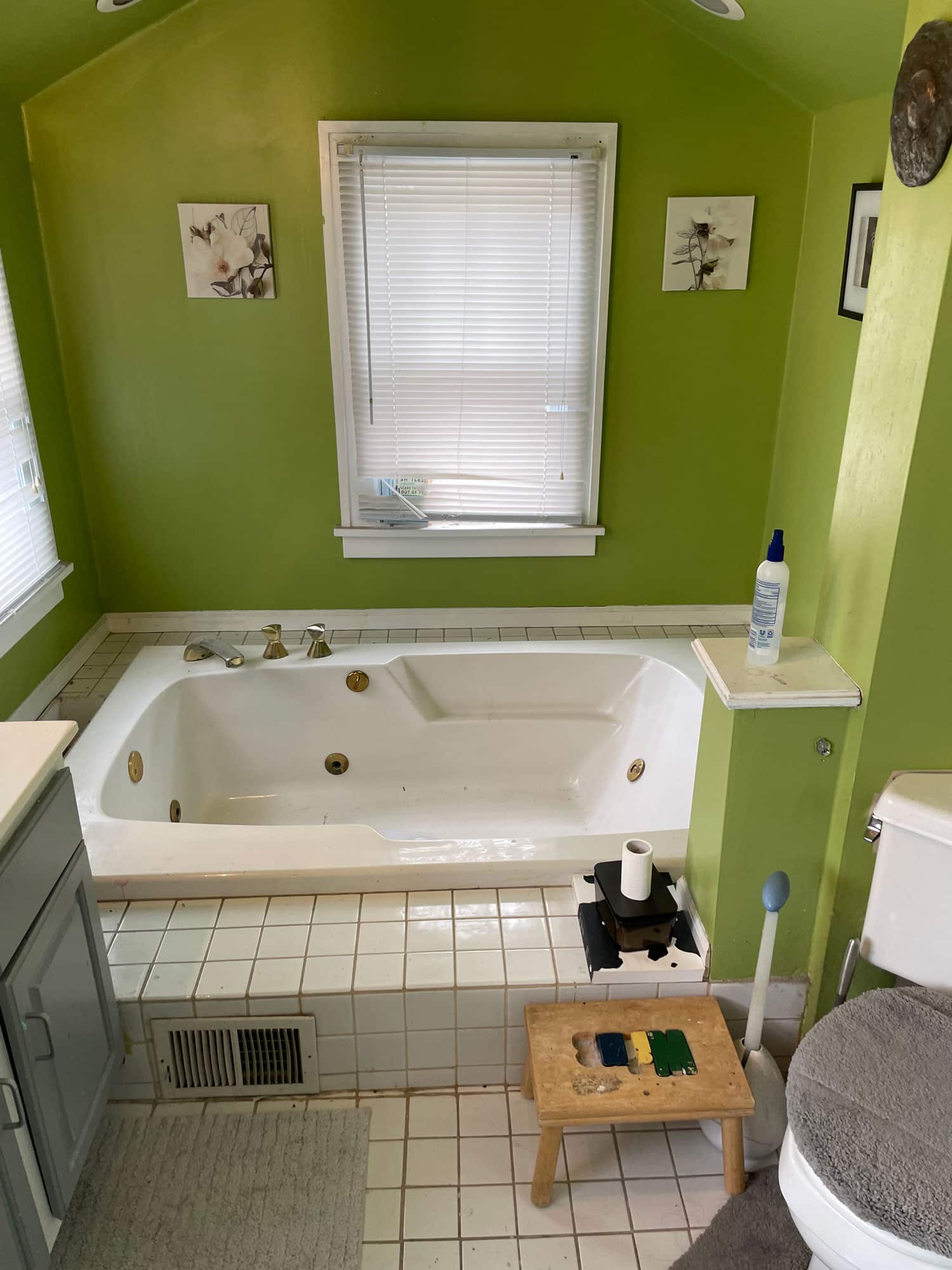
Removing the sunken tub in the upper bath would provide a unique opportunity to address concerns in both the bathroom and kitchen.
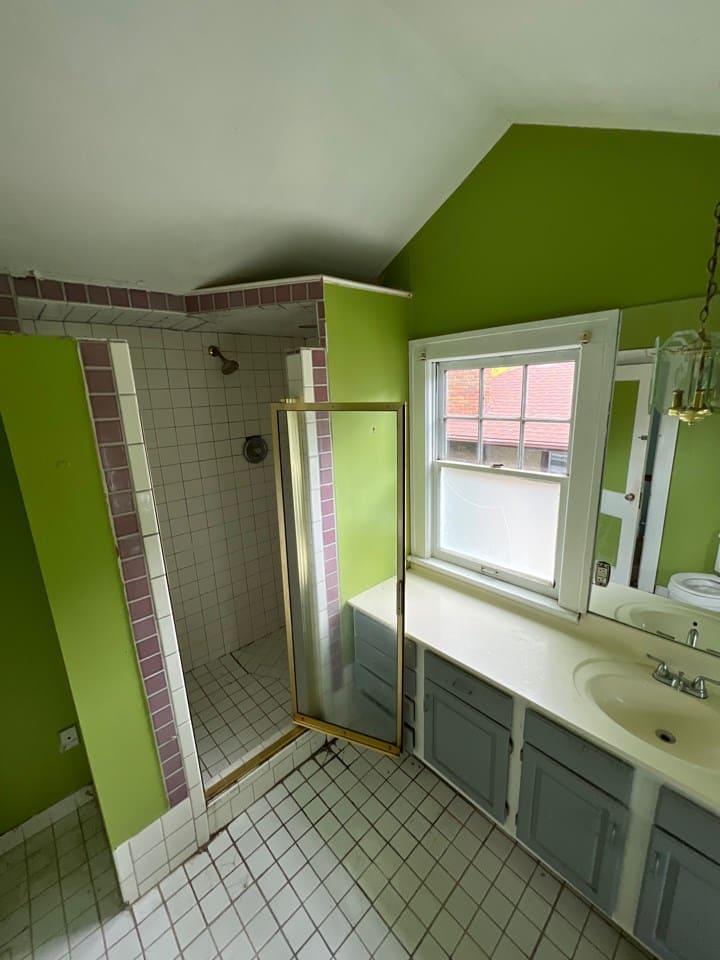
The shower will also be removed, the new space there becoming a private Lavatory.
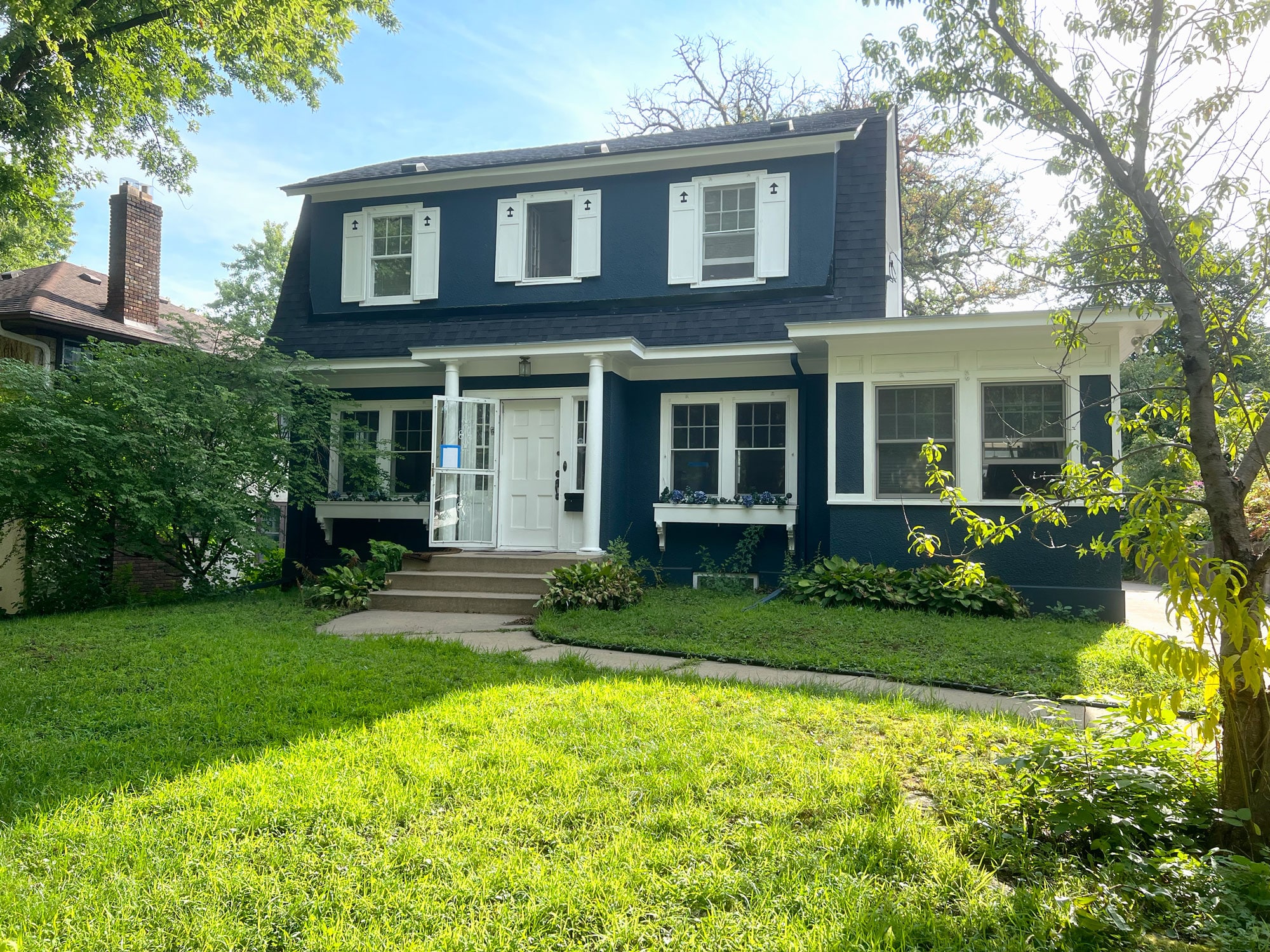
We’re here to help! Check out our planning resources below, or reach out to us here.