How Much Does it Cost to Remodel a Kitchen in the Twin Cities?
Are you dreaming of a new kitchen and wondering how much you’ll need to invest? We breakdown the costs for two kitchen remodels and what factors drive those costs.
See inside as we transform the kitchen and upper level bath of this 1920s Tangletown home.
Rough-Ins – It’s a general term that refers to the stage of construction when plumbing, mechanical, and electrical lines are installed inside of framing. Plumbing, electrical, and mechanical connections are the big three components that make a home functional from lighting a room to taking a shower or keeping the home warm in the winter. These rough-ins provide the exact connections needed for final fixtures to be installed much later in the process, like the new free standing tub, stove, decorative lighting, and faucets.
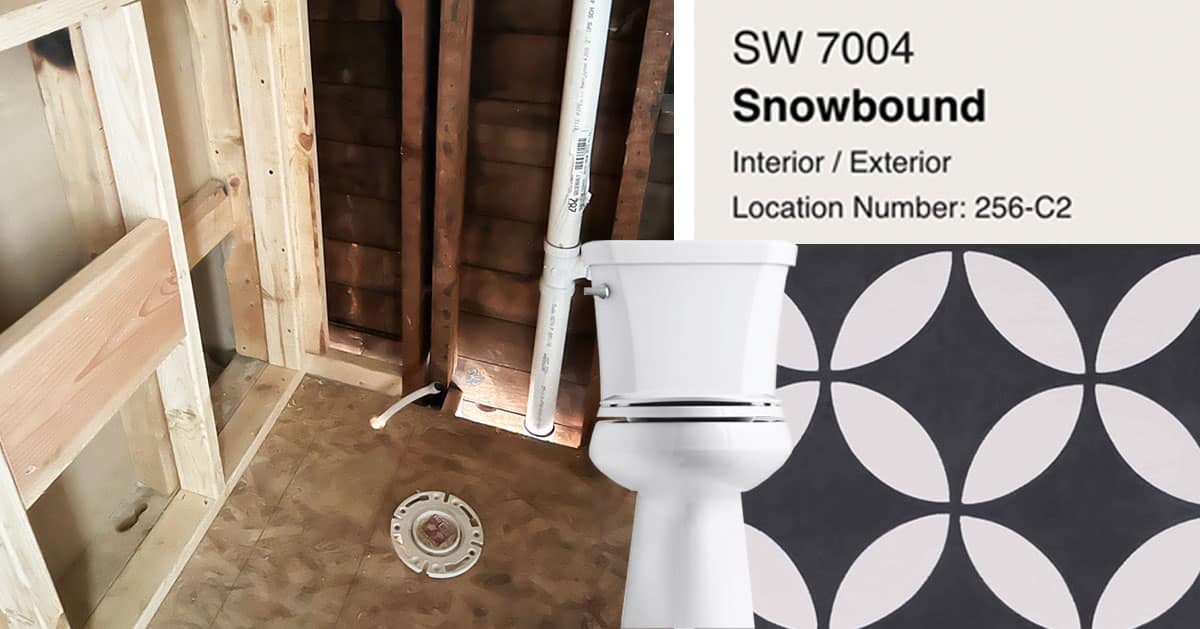
A private lavatory is a new addition to the second floor bathroom. Our plumbers installed the toilet flange and appropriate water supply for the Kohler Highline toilet to be installed later on in the construction process. Room finishes like Interceramic Union Square tile and Snowbound painted walls will finish the room.
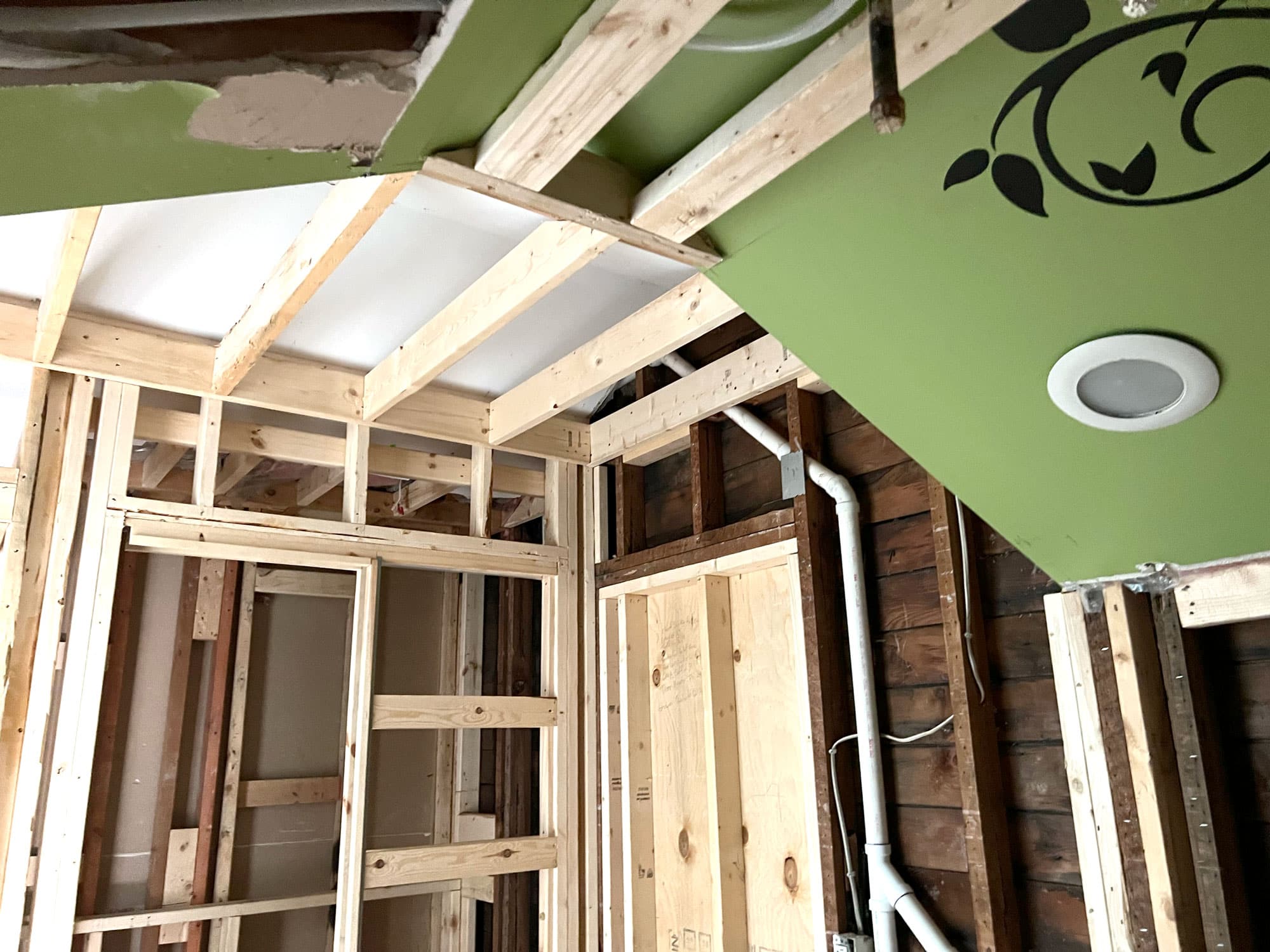
Just above the bathroom shower we've finished other important rough-ins, feeding both hot and cold water supplies at the location of the future shower head and tub faucets.
Plumbing (4 days):
Electrical (3 days):
HVAC (2 days):
Now before we could officially move to the next step – insulation – a local inspector reviewed all the work, signaling that the quality of construction met all legal requirements.
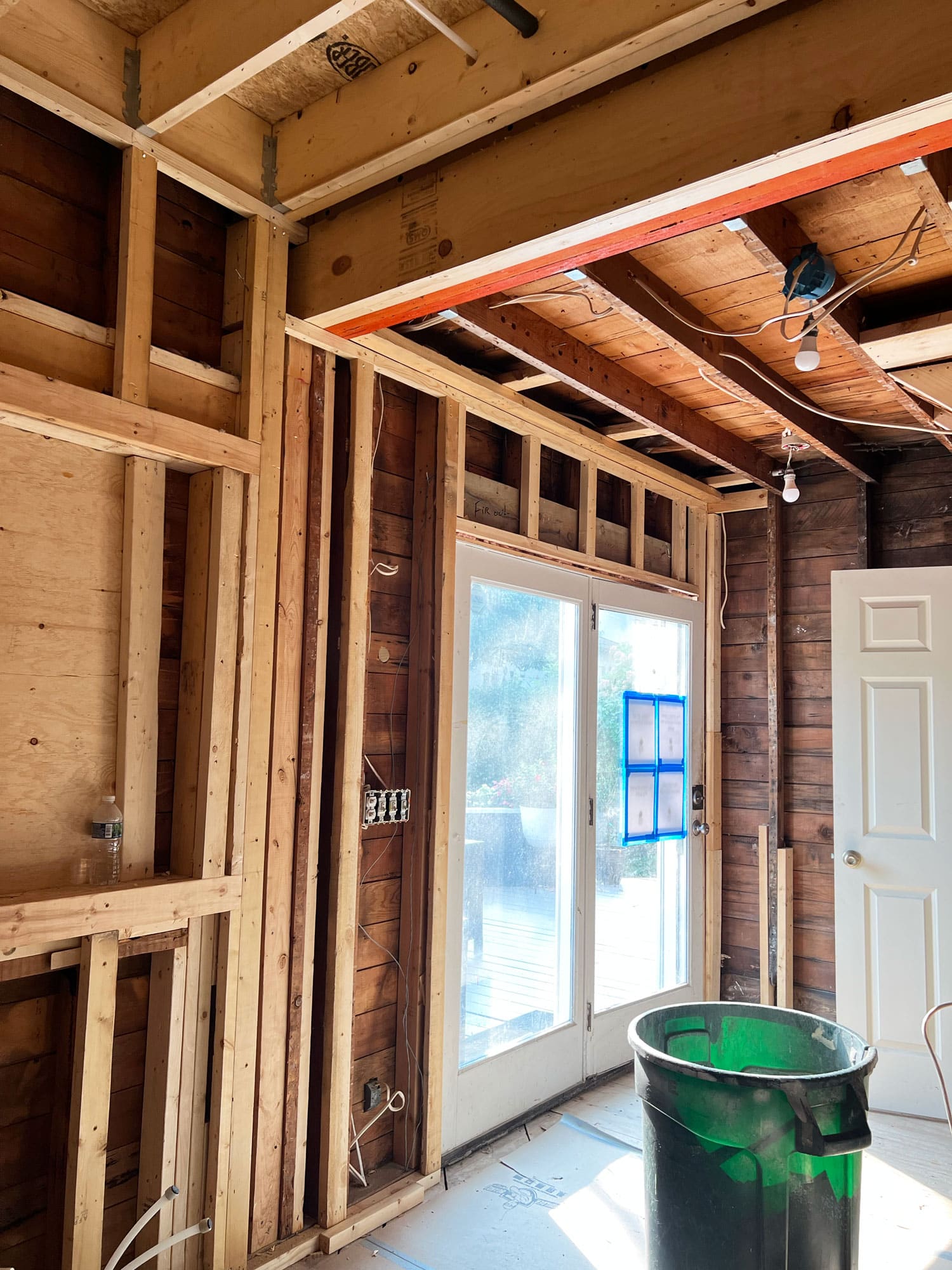
With electrical rough-ins completed, we've got switch locations, outlets and the necessary connections for the decorative fixtures our clients specified.
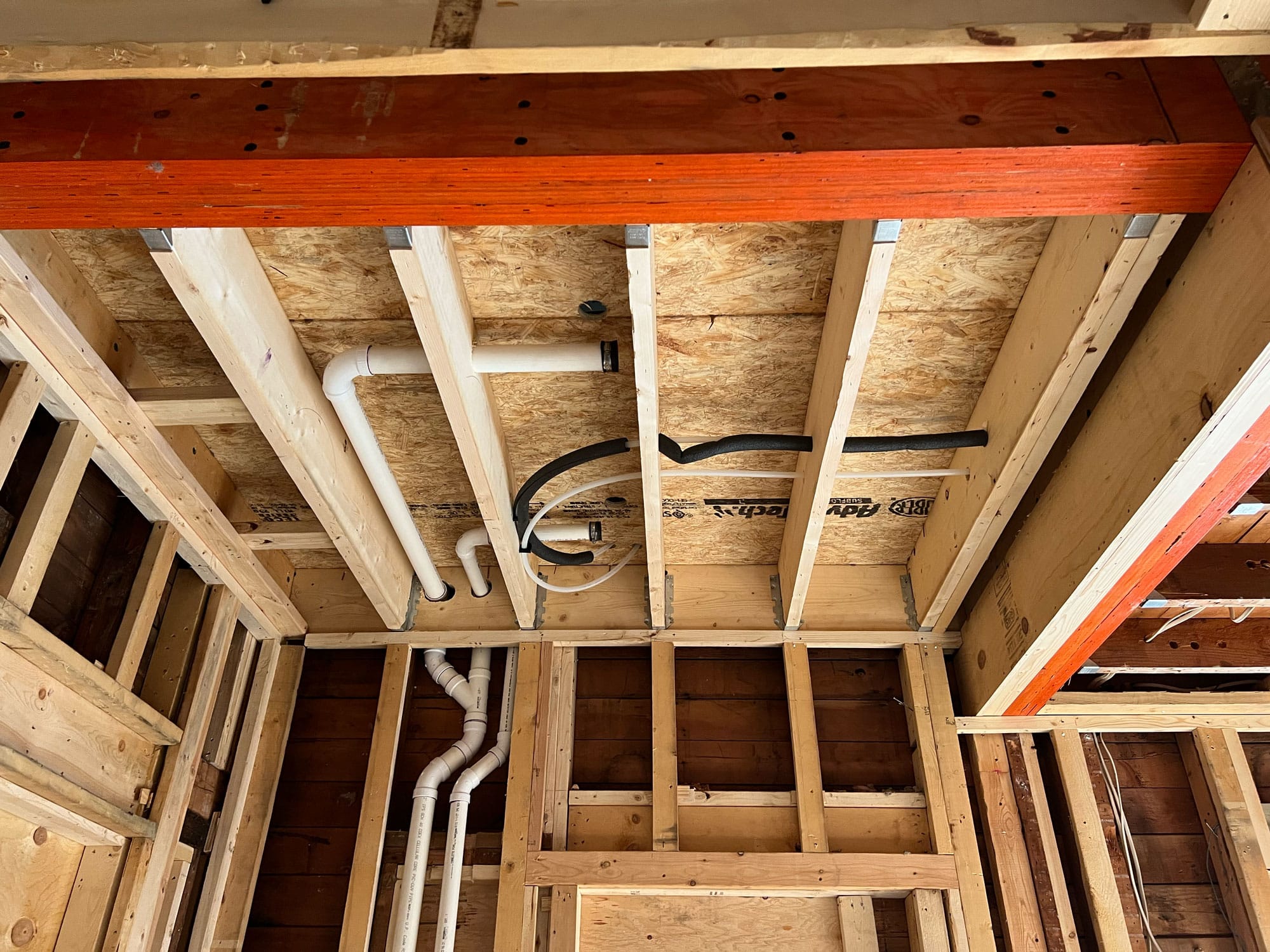
In the kitchen, between the newly installed floor joists, notice the plumbing rough-ins supporting the bathroom shower/tub above by providing cold and hot water as well as the necessary drainage.
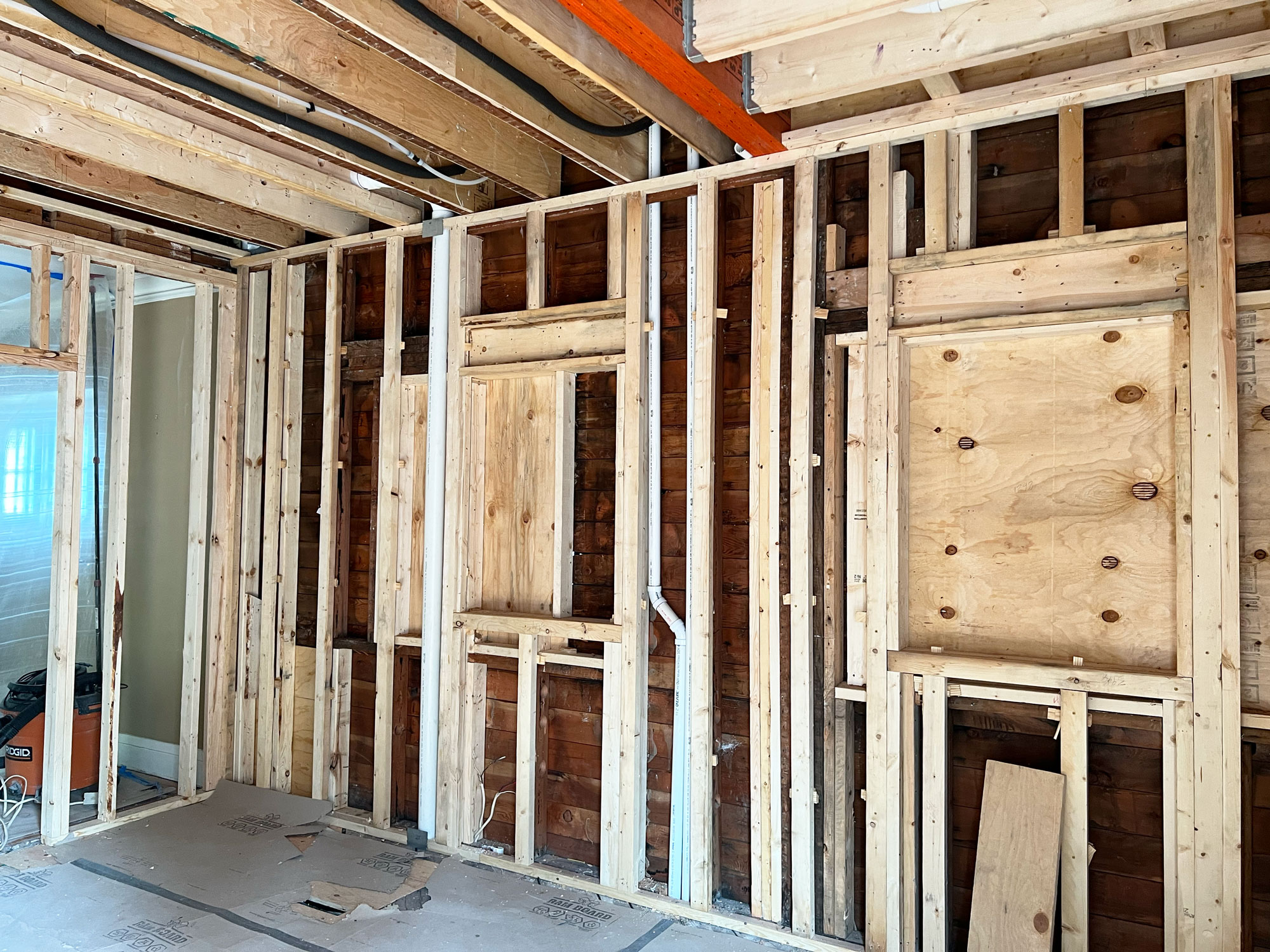
Along the kitchen walls, our crew provided rough-ins to support the new sink, gas range, vent hood, refrigerator, and dishwasher.
We’re here to help! Check out our planning resources below, or reach out to us here.