How Much Does it Cost to Remodel a Kitchen in the Twin Cities?
Are you dreaming of a new kitchen and wondering how much you’ll need to invest? We breakdown the costs for two kitchen remodels and what factors drive those costs.
See inside as we transform the kitchen and upper level bath of this 1920s Tangletown home.
Since demo involved moving a few windows and repairing some unexpected rot in the kitchen and bath, we needed to add insulation in the affected areas. Our insulation crew used spray foam insulation along exterior wall framing to get the best R-value. R-value is the calculation of how well temperature is transferred from one surface to the next. In Minnesota and other areas that experience extreme temperatures, you want a higher R-value for better protection against temperature shifts.
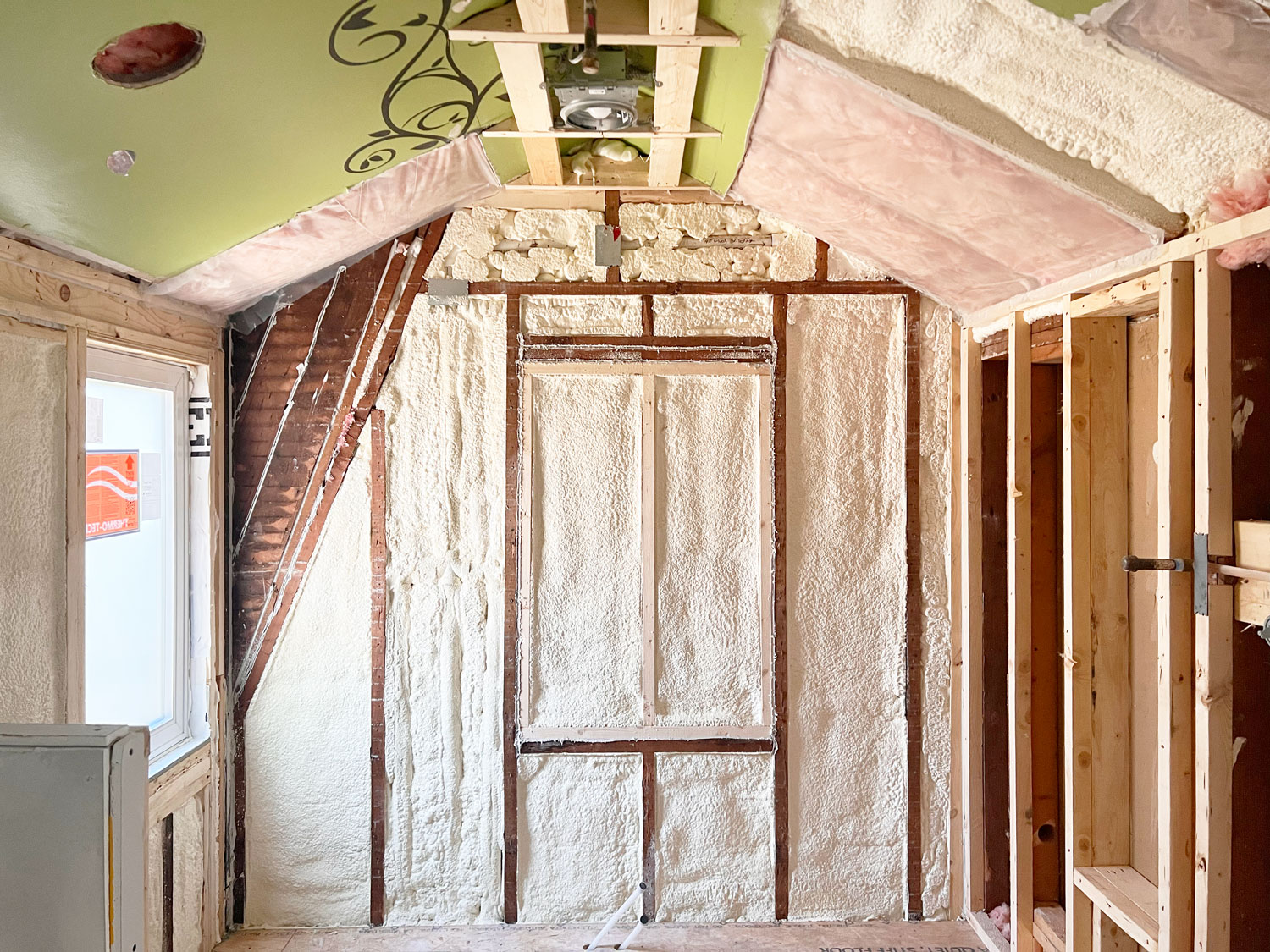
In the upper level bath, we removed a window in what will become the shower and tub area, calling for all new framing and spray foam insulation.
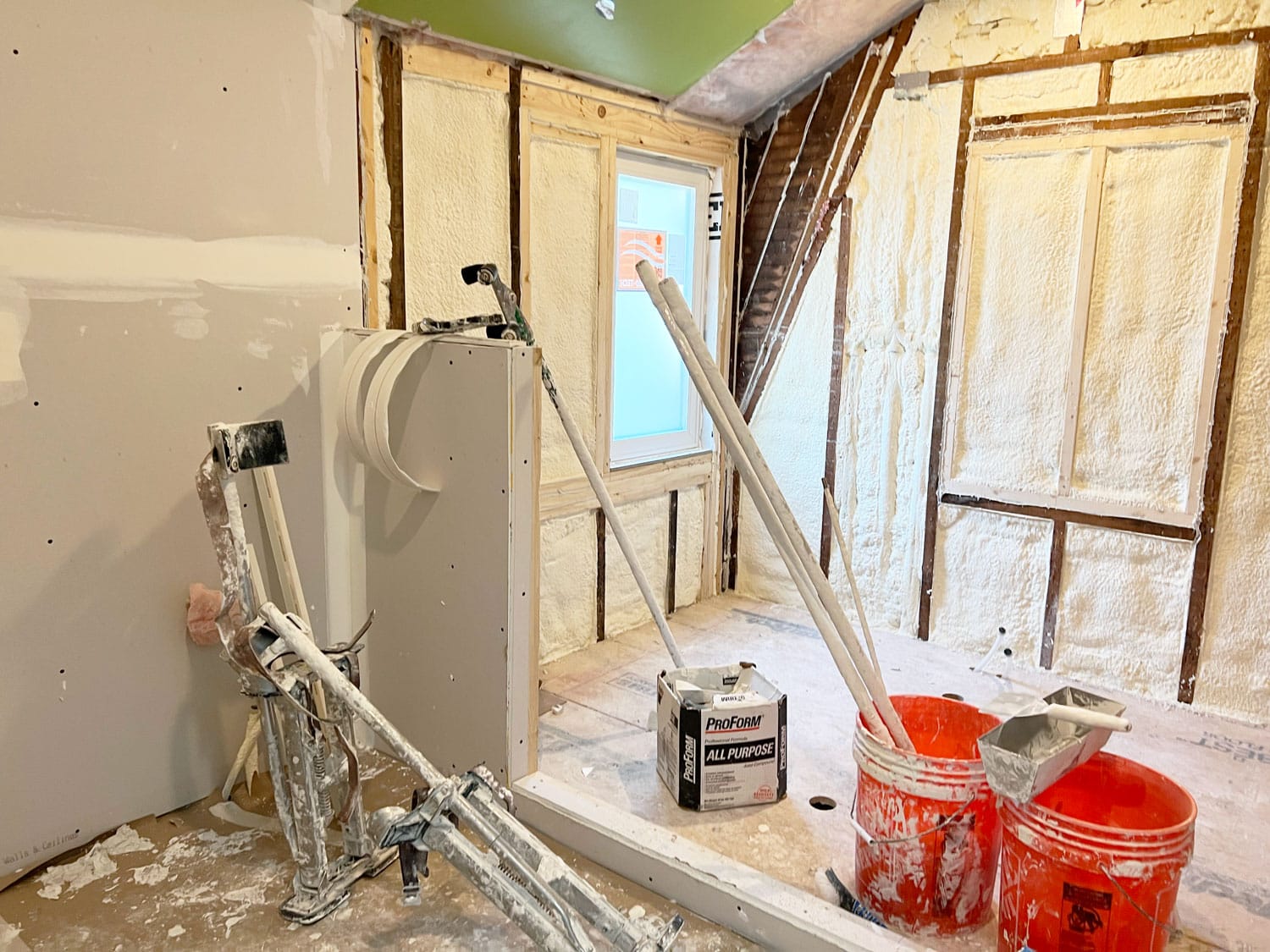
Insulation is just finishing in the bathroom as dry wall crew begins hanging sheetrock panels. An alternate cement board called Durock will be applied to all shower walls in preparation for the application of tile later on.
Deciding to Remodel can be a difficult decision. Beyond making your home feel refreshed, a major benefit of that process is making your home more efficient during each stage of construction. Insulation is an excellent way of gaining efficiency by requiring less active heating & cooling within a home, which is why selecting spray foam is a great option despite what might be higher initial costs.
Drywall panels, a building material made by sandwiching gypsum plaster between paper sheets, is used as a primary wall and ceiling surface in most modern interior spaces from homes to commercial buildings. Installing drywall, also called “hanging drywall,” is one of the biggest turning points during remodeling, because it covers the formally open framing, revealing a glimpse of the updated layout. As was the case in this Tangletown home, the new layout revealed a much more open main level, from the back entry to the kitchen, dining room, and beyond.
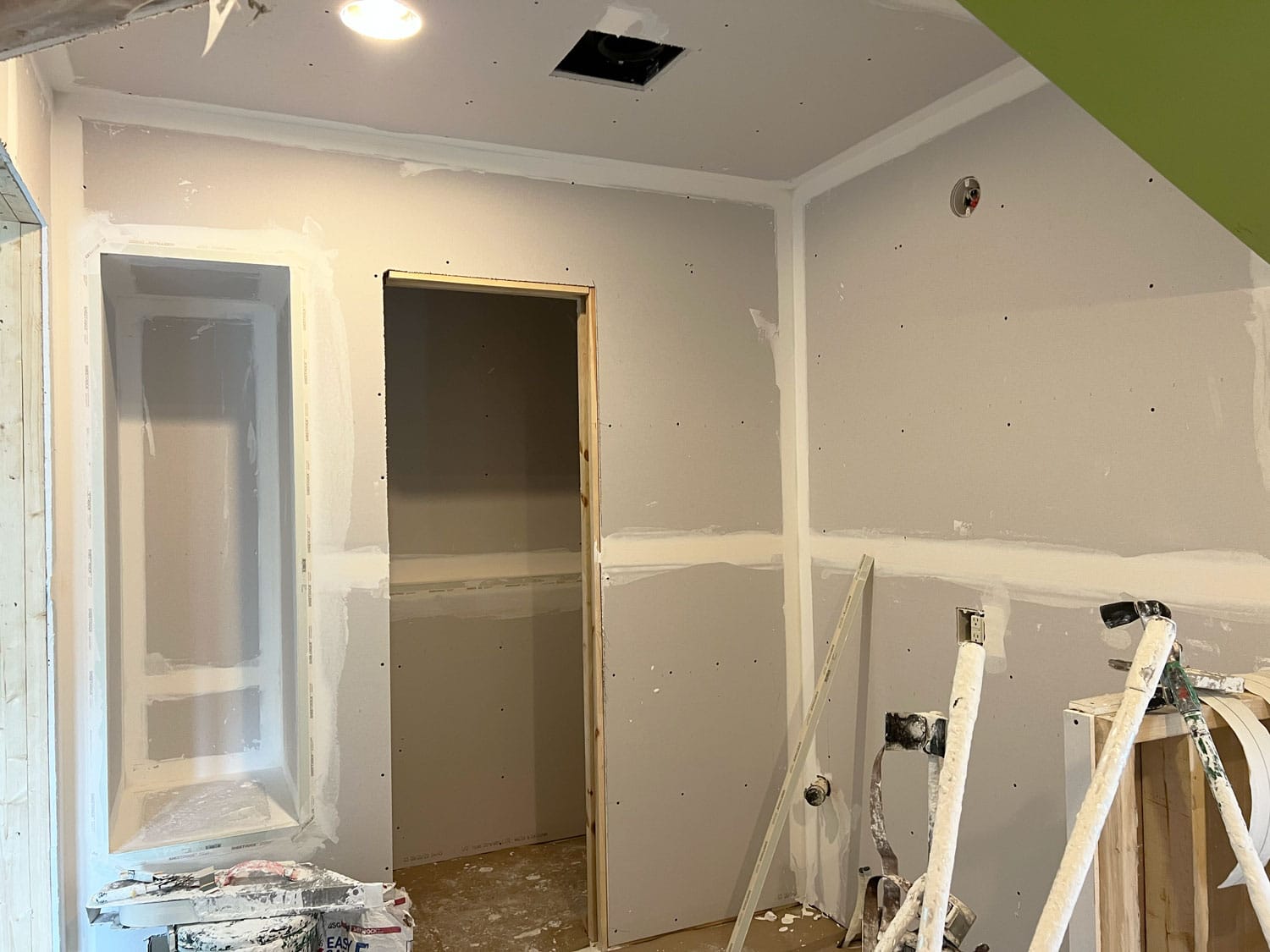
With drywall hung, tape is applied to all joints and seams. The next step is mudding over the tape, imperfections, and screw holes.
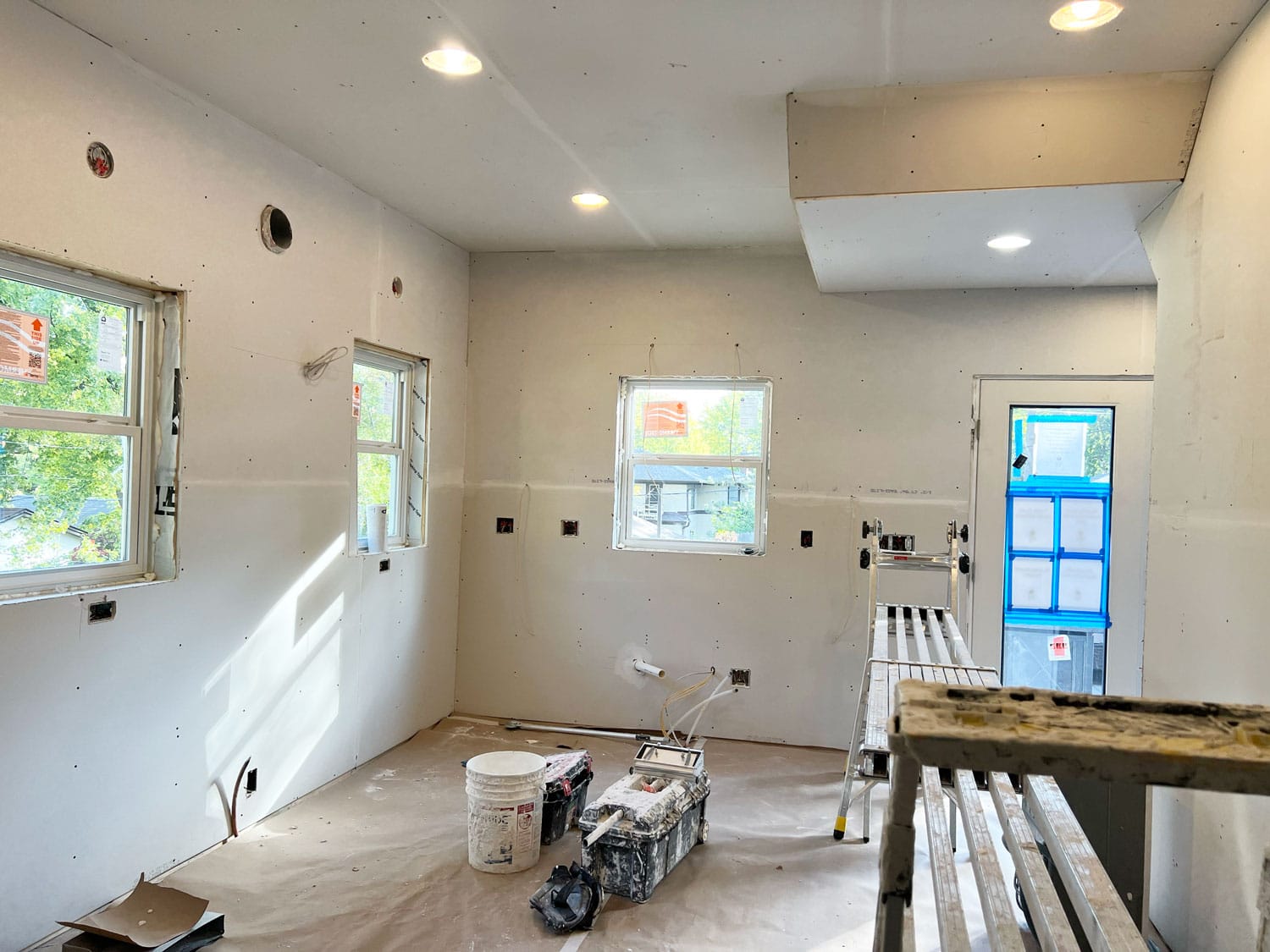
Along the ceilings and walls, our crew must cut out openings for recessed cans, vents, light switches, outlets, and other openings.
Hanging sheetrock is both highly descriptive of the process and completely insufficient. In fact, hanging sheetrock involves not only lifting and mounting the gypsum sheets to studs but then taping seams, mudding joints and screw holes, and also sanding the walls and ceiling surfaces. Since mudding and sanding is done multiple times to achieve perfectly smooth, paintable surfaces and crews must allow for drying times between each mudding, the full drywall installation took 8 days.
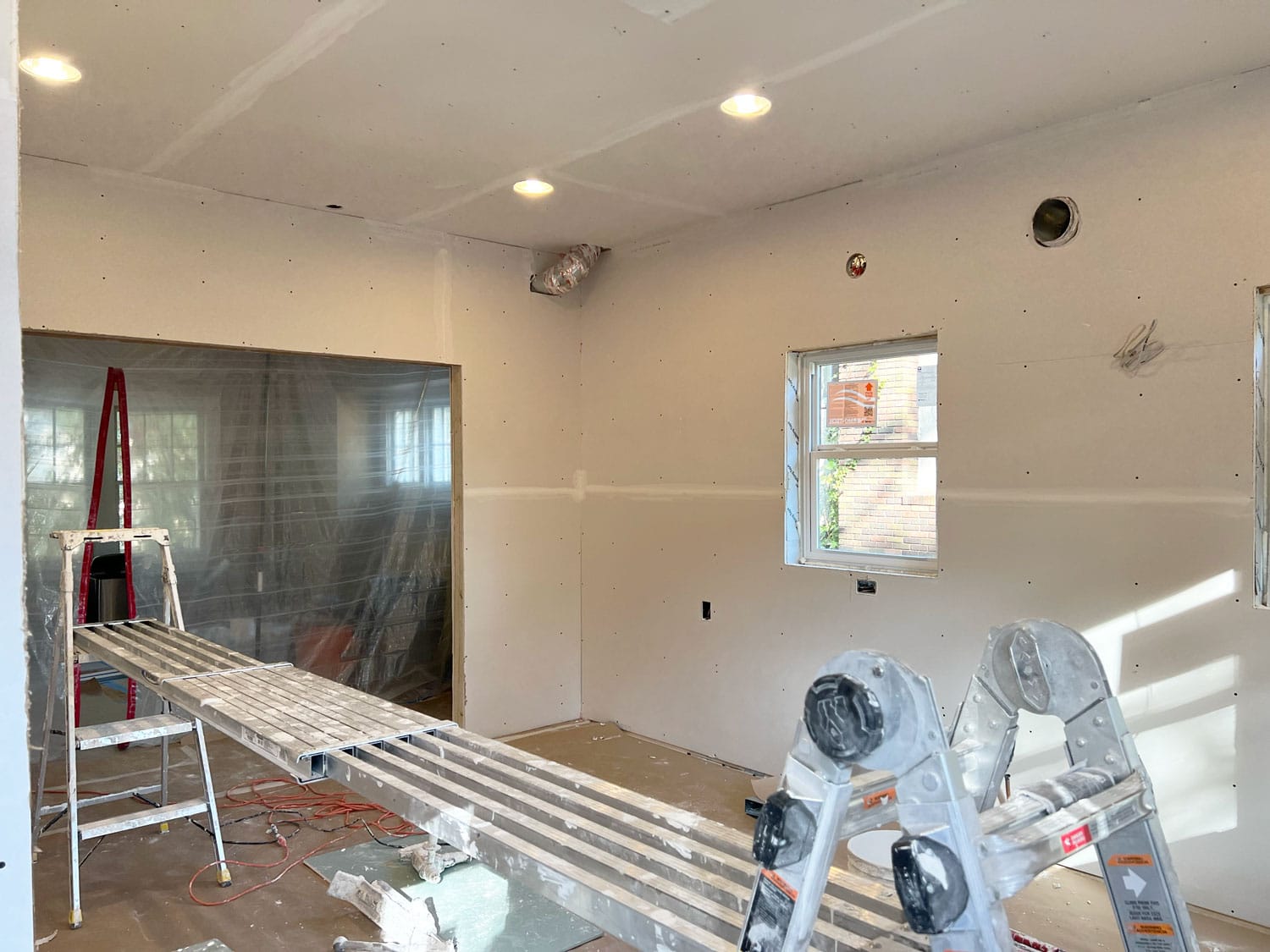
Scaffolding like the one picture here helps our crews reach otherwise difficult to reach places like ceilings where taping, mudding, and sanding must also be finished.
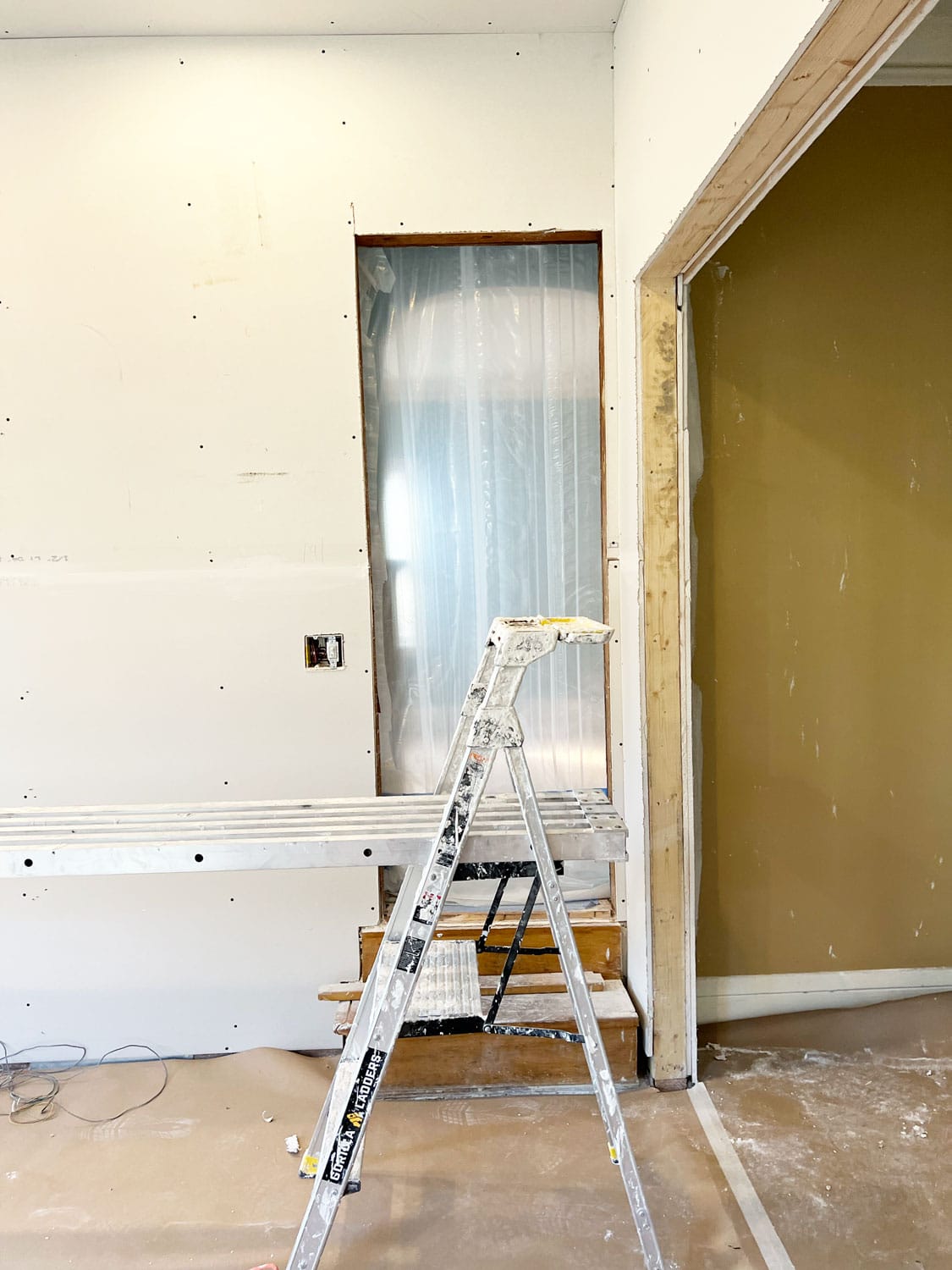
Where casing will cover edges of drywall, like at a window or door, we don't have to create a finished looking seam as we would when transitioning between one wall to the next.
We’re here to help! Check out our planning resources below, or reach out to us here.