Think you can’t afford that remodel? (There are more options than you think.)
So you’d love to upgrade your kitchen or add a shed dormer with a primary suite, but you’re not sure how to pay for it? Learn about three ways to finance your remodel.
See inside as we transform the kitchen and upper level bath of this 1920s Tangletown home.
Dreaming of a complete overhaul to their Kitchen and bath called for a pretty generous amount of demo from window to flooring removal. As was the case in this Tangletown home and in most major remodels, the room was stripped down to only essential framing. Our crew walked through the space and the architectural plans to see exactly what would be demolished to set the groundwork for the new design.
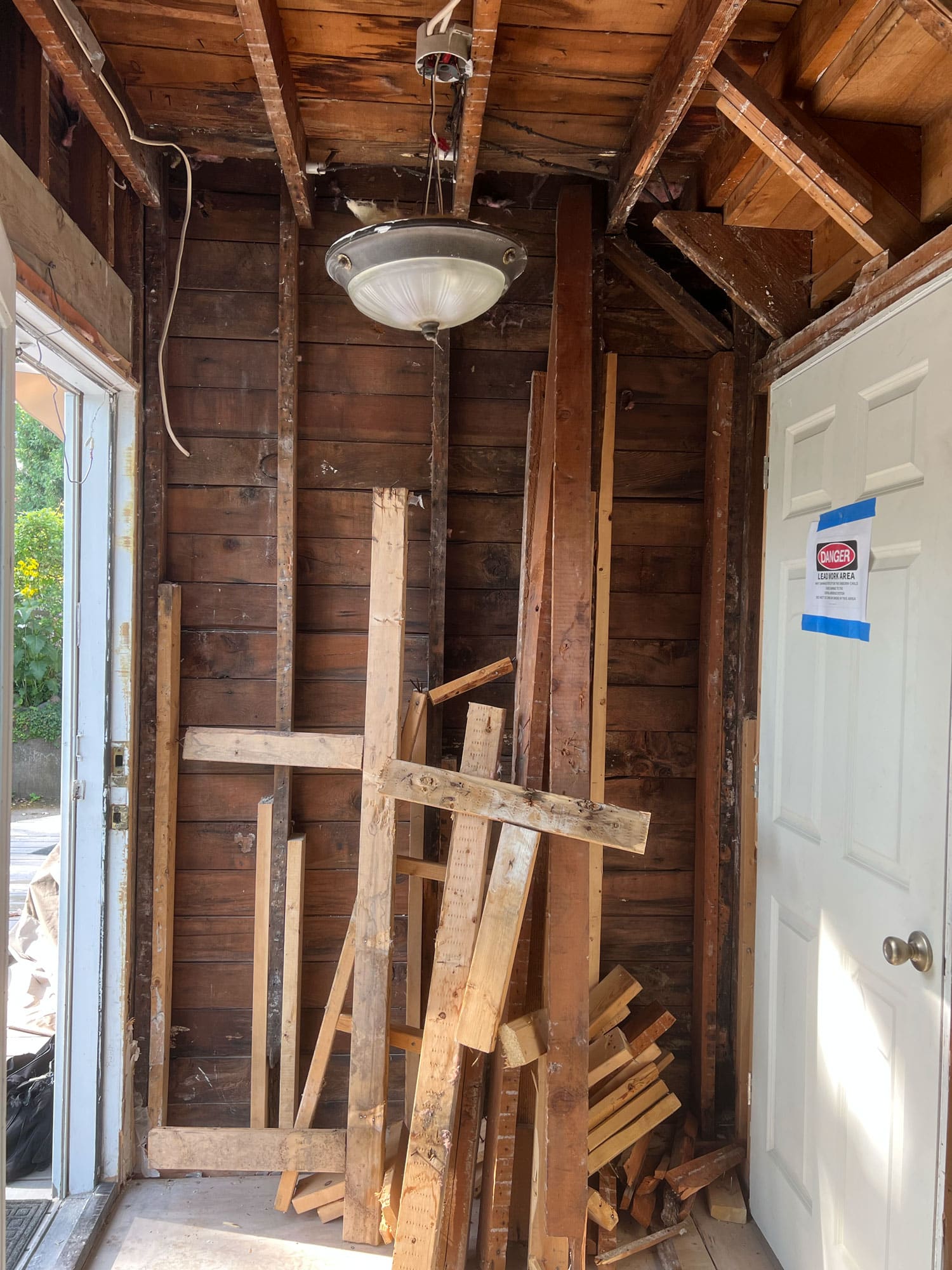
We stripped the kitchen down to the bare framing, also removing the door and decorative fixture pictured here.
Here is an overview of what we removed:
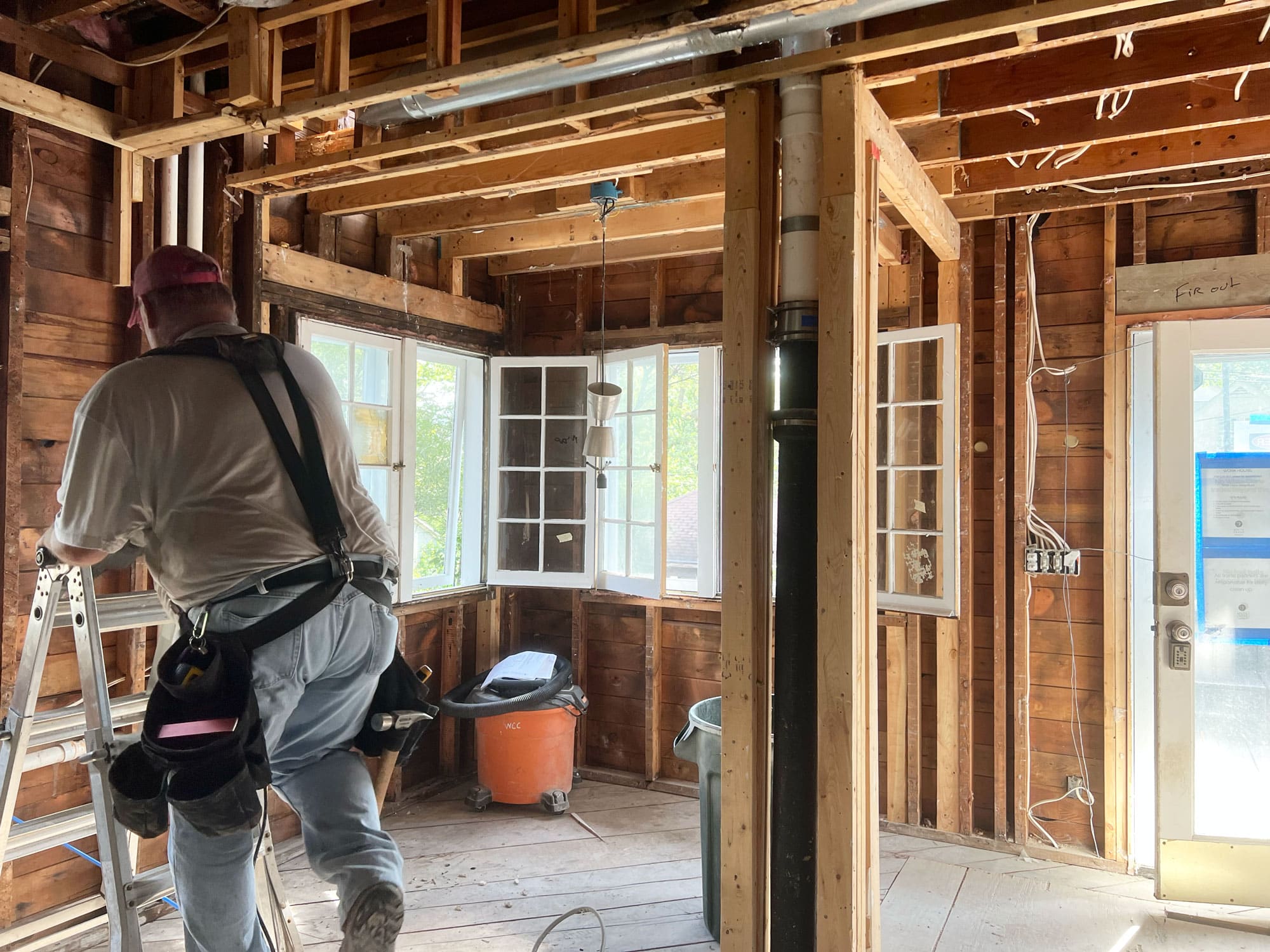
A major part of the demolition efforts came down to removing the sunken tub and soffits that extended into the kitchen ceiling. We also wanted to remove the column and inconveniently located plumbing stack to get more space in the kitchen. Our designers, construction team, and structural engineers worked together to reframe the floor joists and provide proper point loads all the way to the basement below.
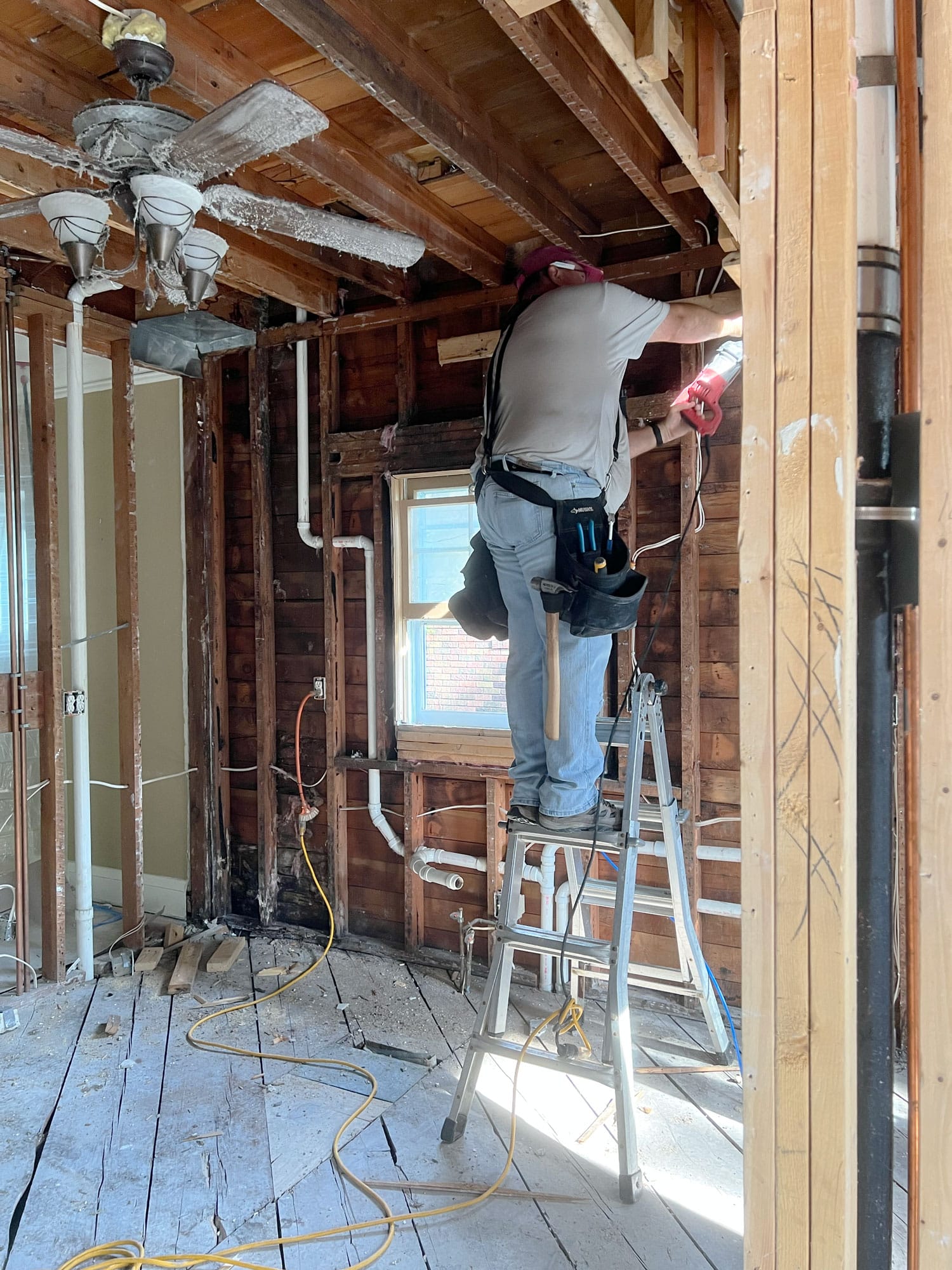
Demo in the kitchen created a fresh environment for the new appliances, cabinets, lighting, and plumbing locations.
Demolition plays a crucial role in the remodeling process, as it is one of the few times a homeowner is able to see inside the framing or “bones” of the home. This is pivotal in finding otherwise hidden issues that could cause major problems in the future. What we found:
Despite the surprises, finding issues like water damage during demo creates an opportunity to fix what would definitely become more serious, unsafe, and even more expensive repairs later in the lifespan of the home. By having design and construction expertise, we’re able to address unforeseen repair needs efficiently and without major disruption to the design goals. And like a good medicine that conquers an illness, a thoughtful remodel provides stabilizing repairs, protecting not only the home but our clients’ investment.
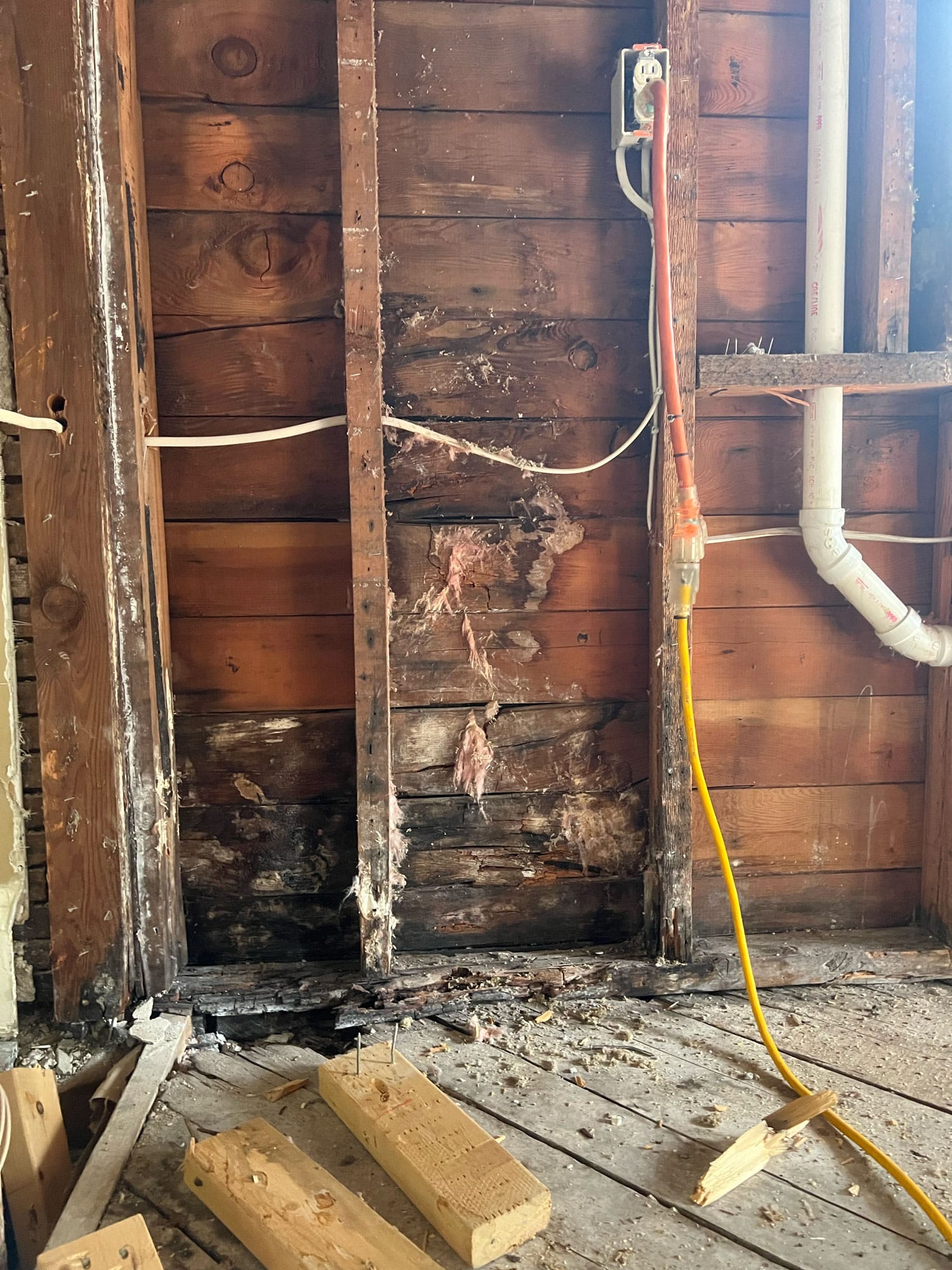
Rot at the corner of the kitchen meant that the floor joists below as well as the adjacent framing would need to be completely redone in those areas.
Designs for the revamped bathroom included a relocated tub and large shower enclosure, a private toilet room, and double vanity. The sleek, revisioned layout meant that a total overhaul would be needed, with nearly every surface, finish, plumbing line, lighting, windows, and some framing removed. While the leaky shower and sunken tub caused issues on the floor above, removing them was a great step in providing a safer and more functional bathroom as well.
When demoing the small, tucked-away shower, we found another surprise – voided space just beyond that we could incorporate into the bathroom design for a slightly bigger footprint!
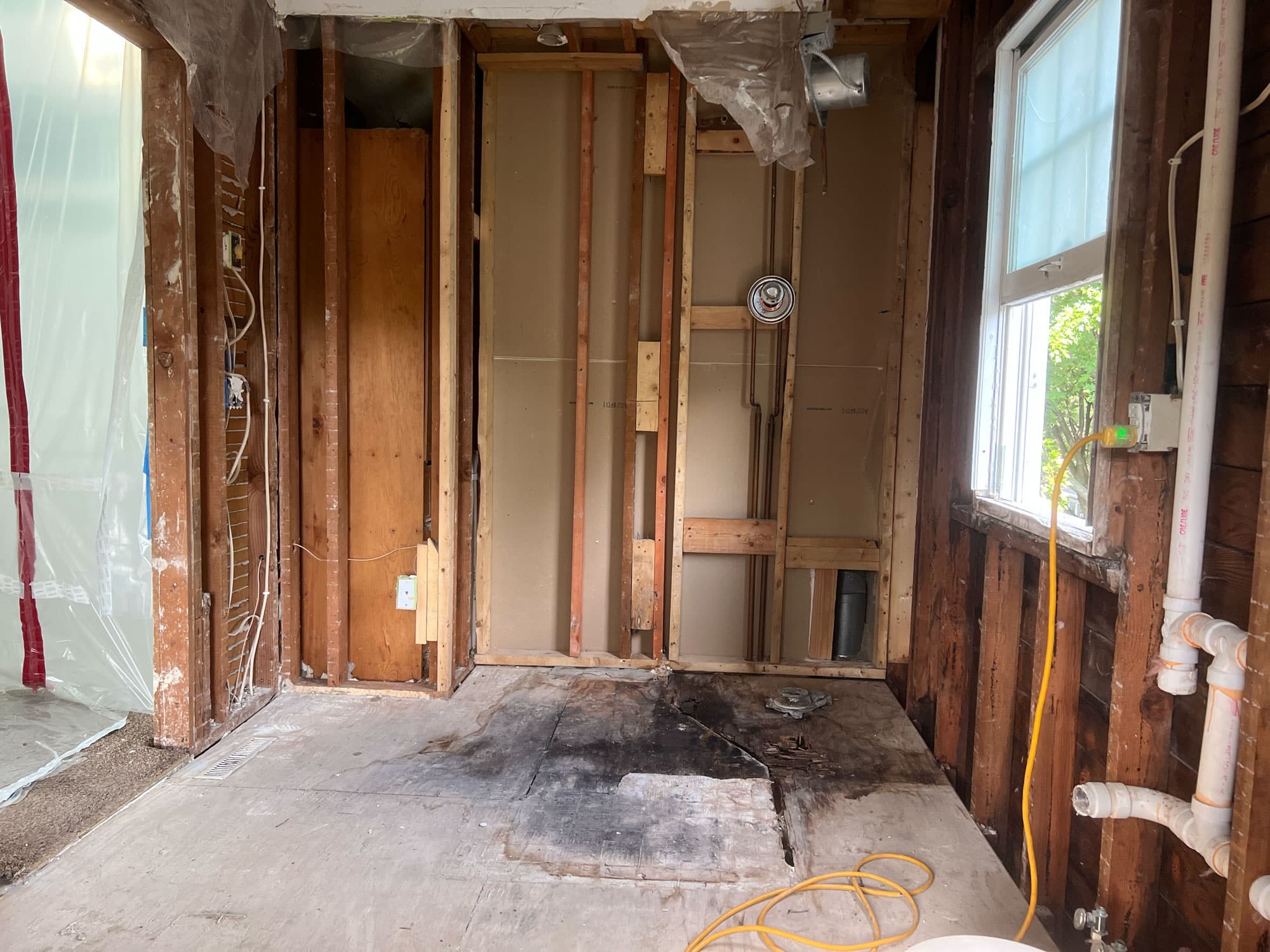
The blackened subfloor at the upper level shower is indication of serious water damage, which had creeped well past the bathroom and into the kitchen and exterior walls below.
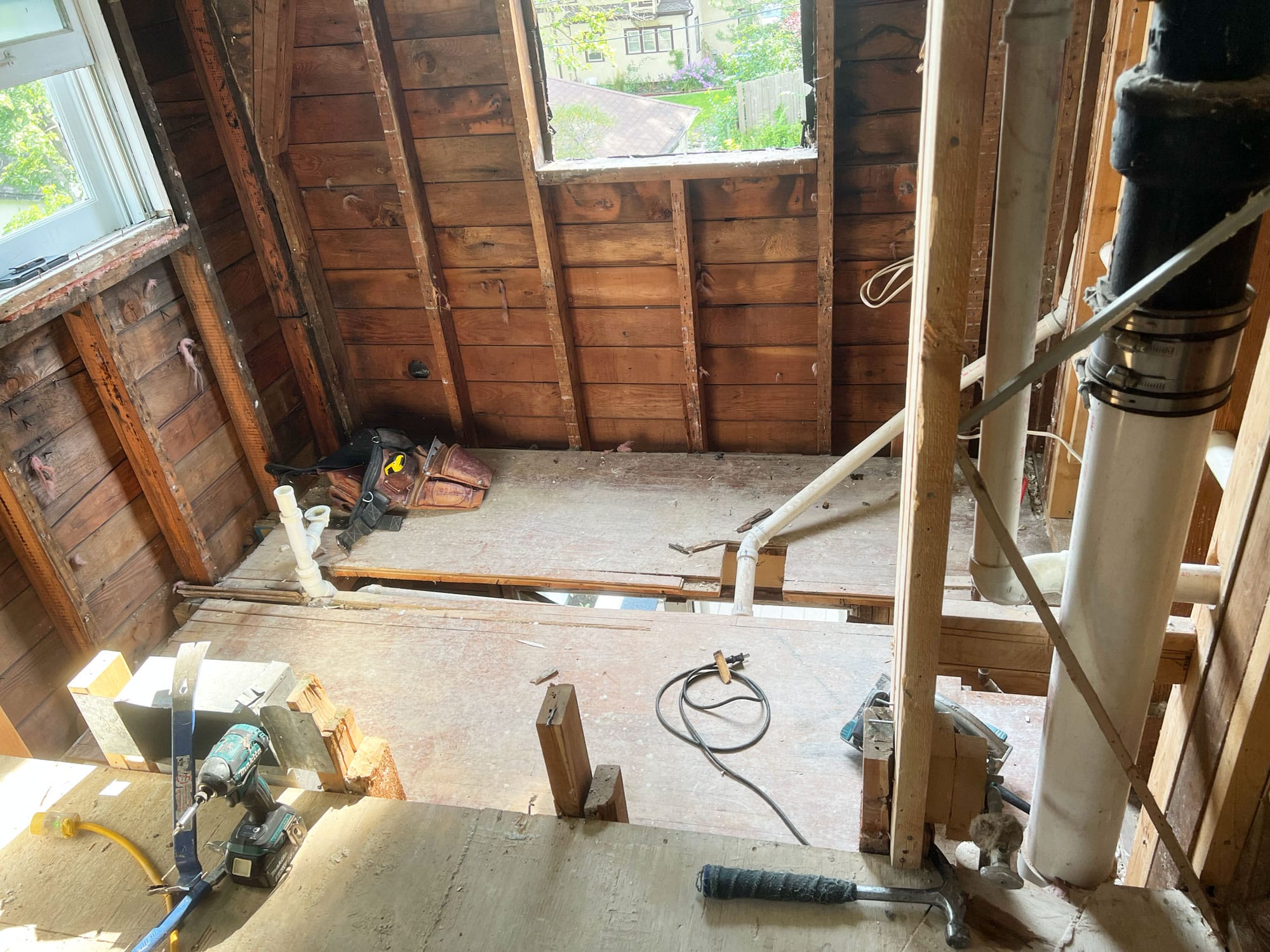
Here our demolition crew had removed the sunken jacuzzi tub and would soon be reconfiguring the floor joists to run flush with the rest of the bathroom.
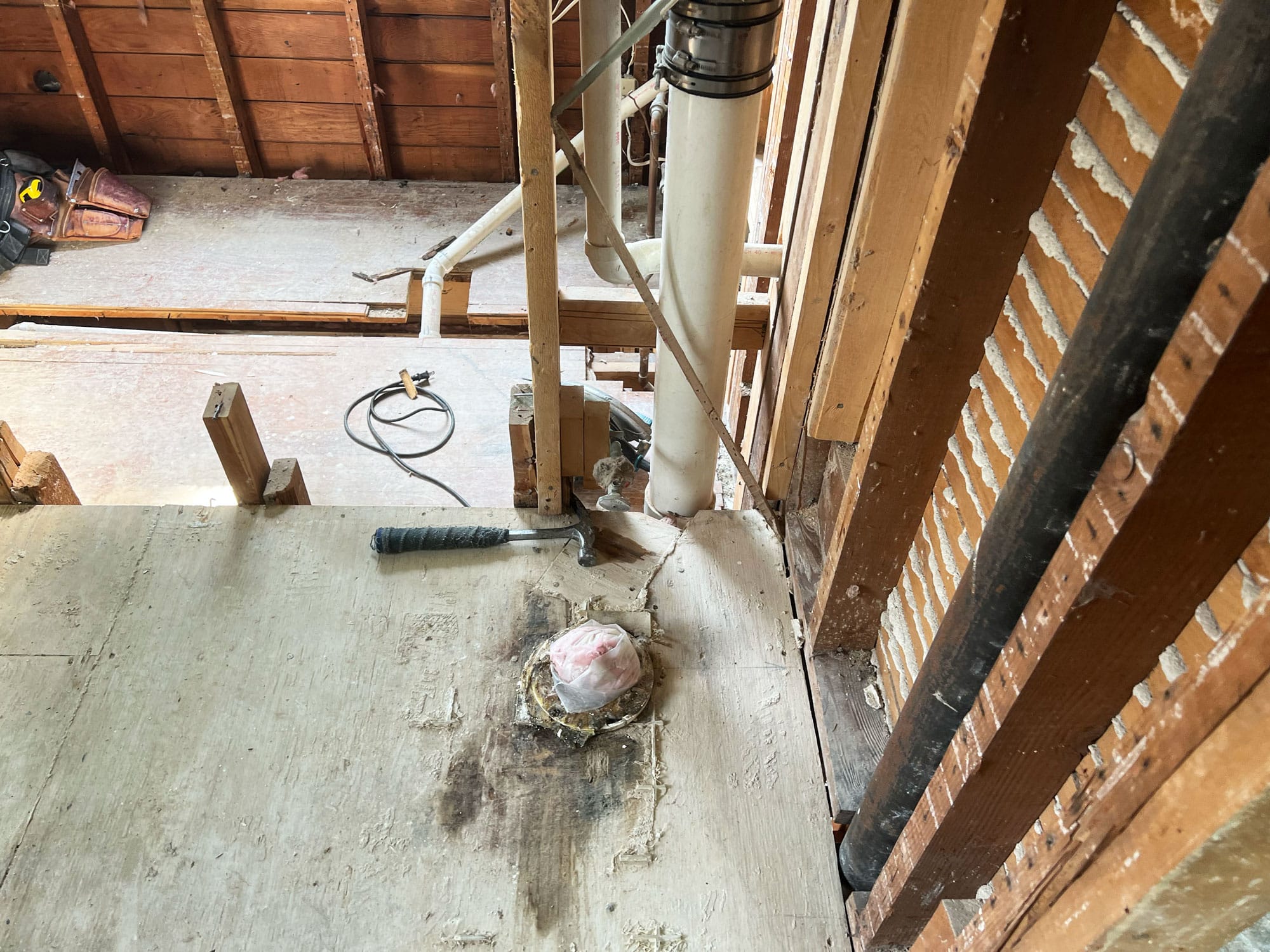
The existing toilet and associated plumbing was removed to make room for the new tub and shower enclosure. A new toilet will be housed in a private lavatory within the bathroom.
We’re here to help! Check out our planning resources below, or reach out to us here.