Think you can’t afford that remodel? (There are more options than you think.)
So you’d love to upgrade your kitchen or add a shed dormer with a primary suite, but you’re not sure how to pay for it? Learn about three ways to finance your remodel.
See inside as we transform the kitchen and upper level bath of this 1920s Tangletown home.
Kitchens are among the most beautiful spaces in a home because of the various design elements that define them, from cabinets and appliances to beautiful tiles and countertops. Cabinet layout is a major consideration in how our team thinks about both kitchen design and functionality. During the design phase, the team works closely with the homeowner to understand how much counter space and storage is needed and how the cabinets will look in the new space. Here are a few unique and space defining cabinet features in this Tangletown kitchen and bath remodel:
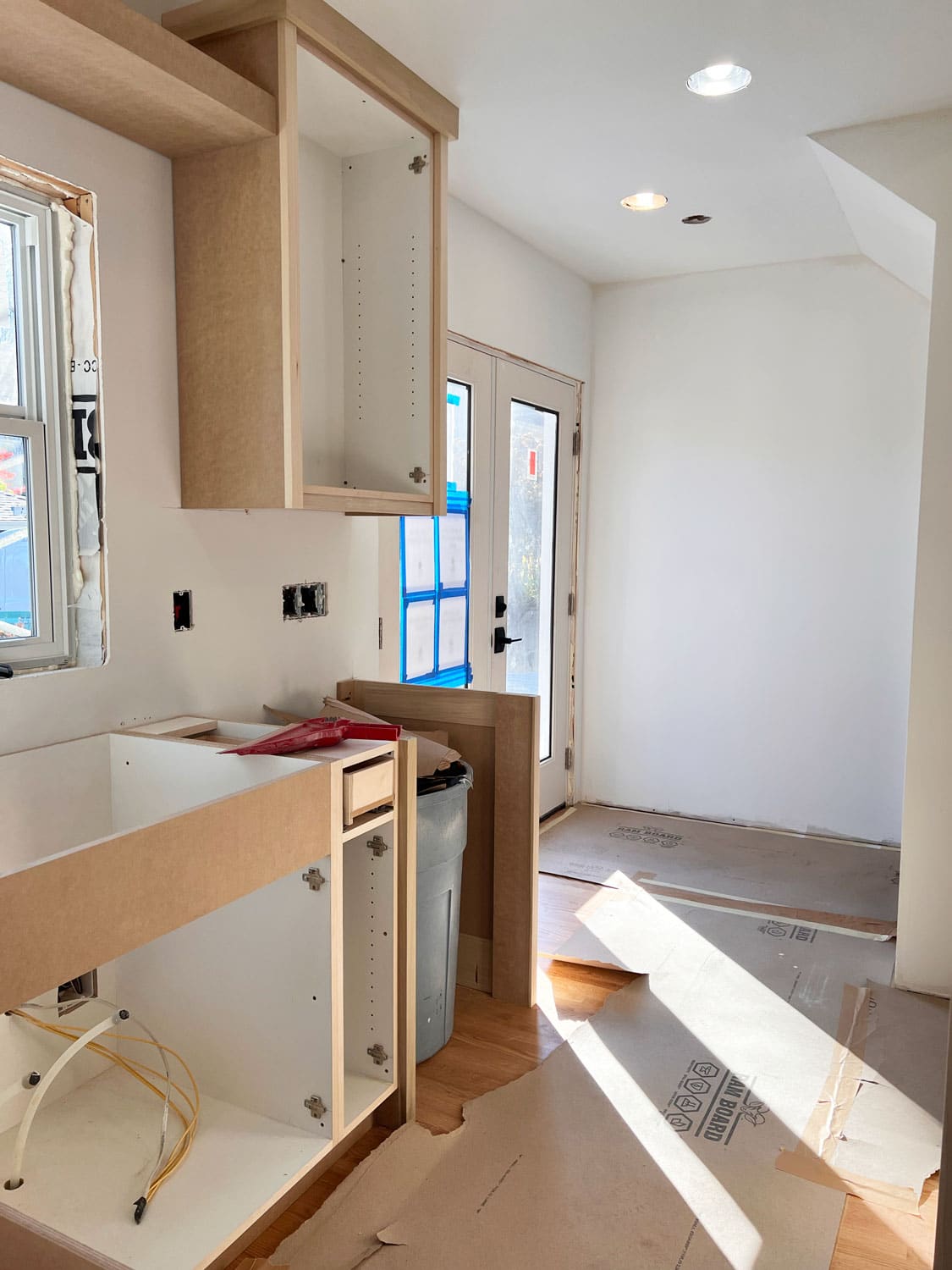
Once the cabinet maker finished the cabinets, they get delivered to the site for installation. To ensure the best quality painting, these cabinet boxes are installed without the cabinet fronts.
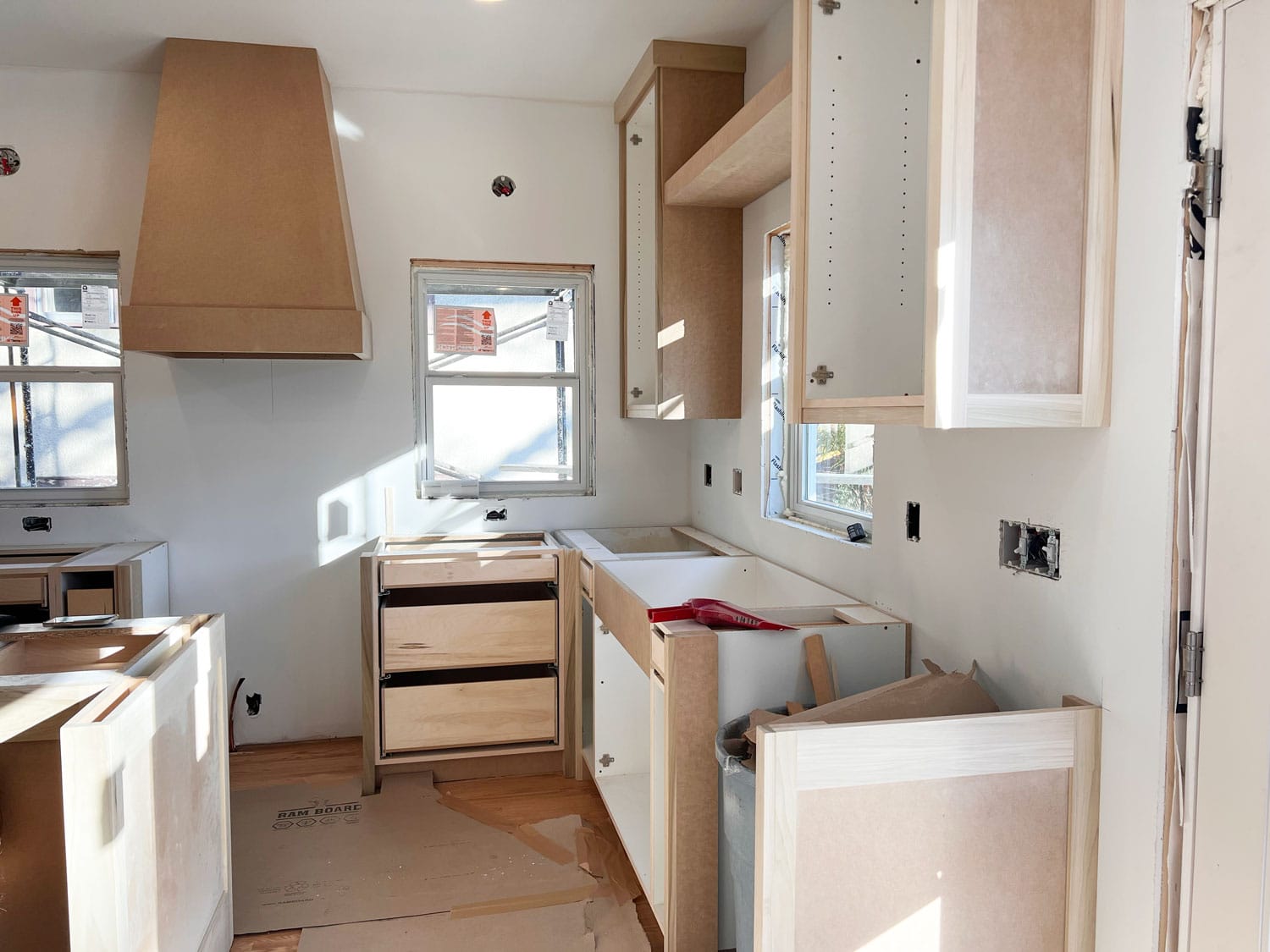
Our clients opted for deep drawers on their lower cabinets, making storing large pots and pans much easier.
Cabinet making actually begins right after framing, when the cabinet maker walks through the home with the construction plans, noting necessary measurements to ensure correctly sized and perfectly fitted cabinets. After about a 5-week build time off-site, these cabinets were delivered back to the Tangletown home for installation. Although we installed the cabinet boxes immediately within the course of a day, we specifically left off the cabinet fronts. While cabinet fronts are painted off-site to guarantee a high level of quality control, the cabinet boxes and island were sprayed in two varying colors over the course of several coats. See the paint selections below:
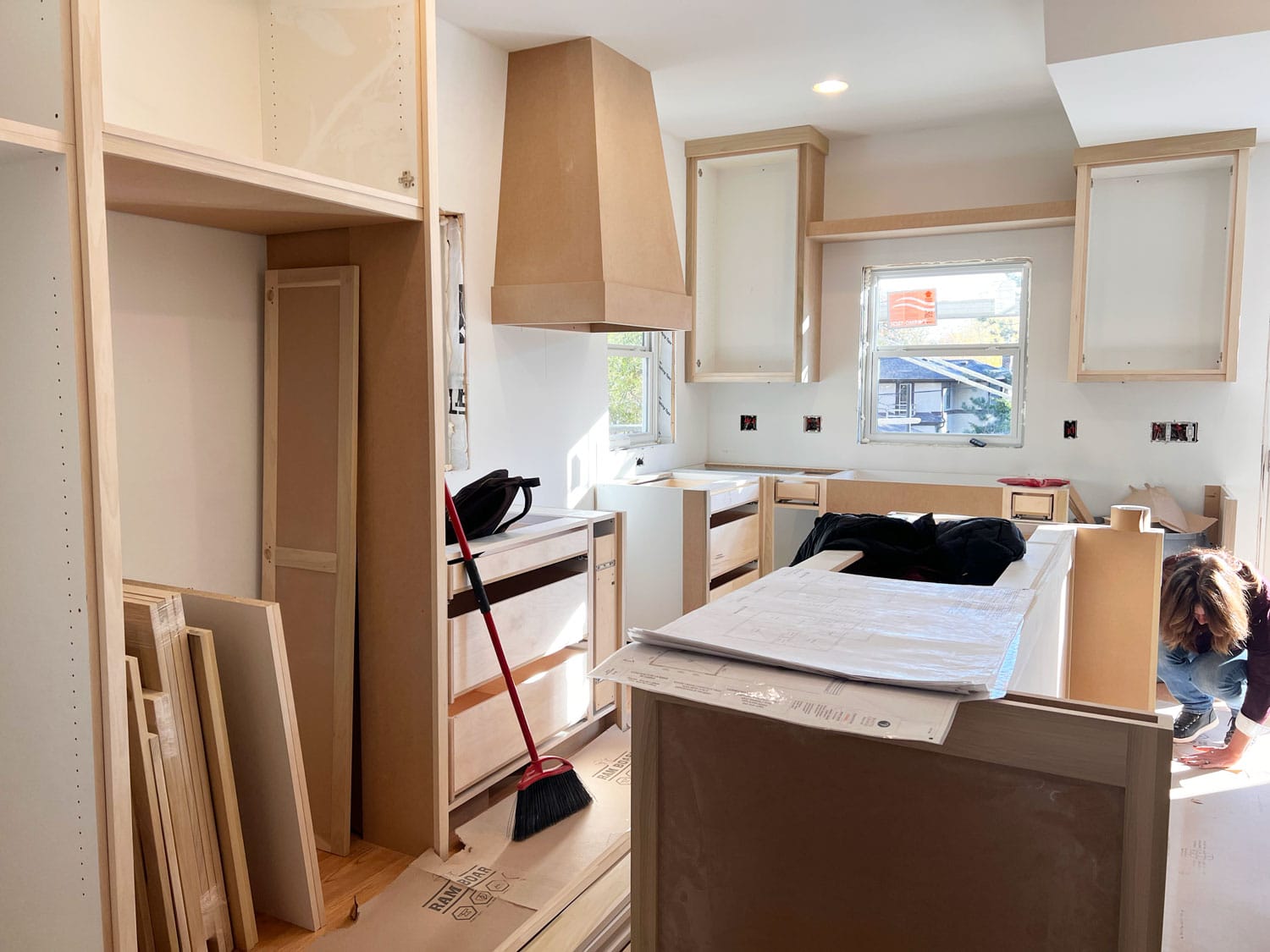
With the cabinets installed and painting to follow shortly, our next step is to place all the new appliances like the refrigerator, which will go in this full height cabinet.
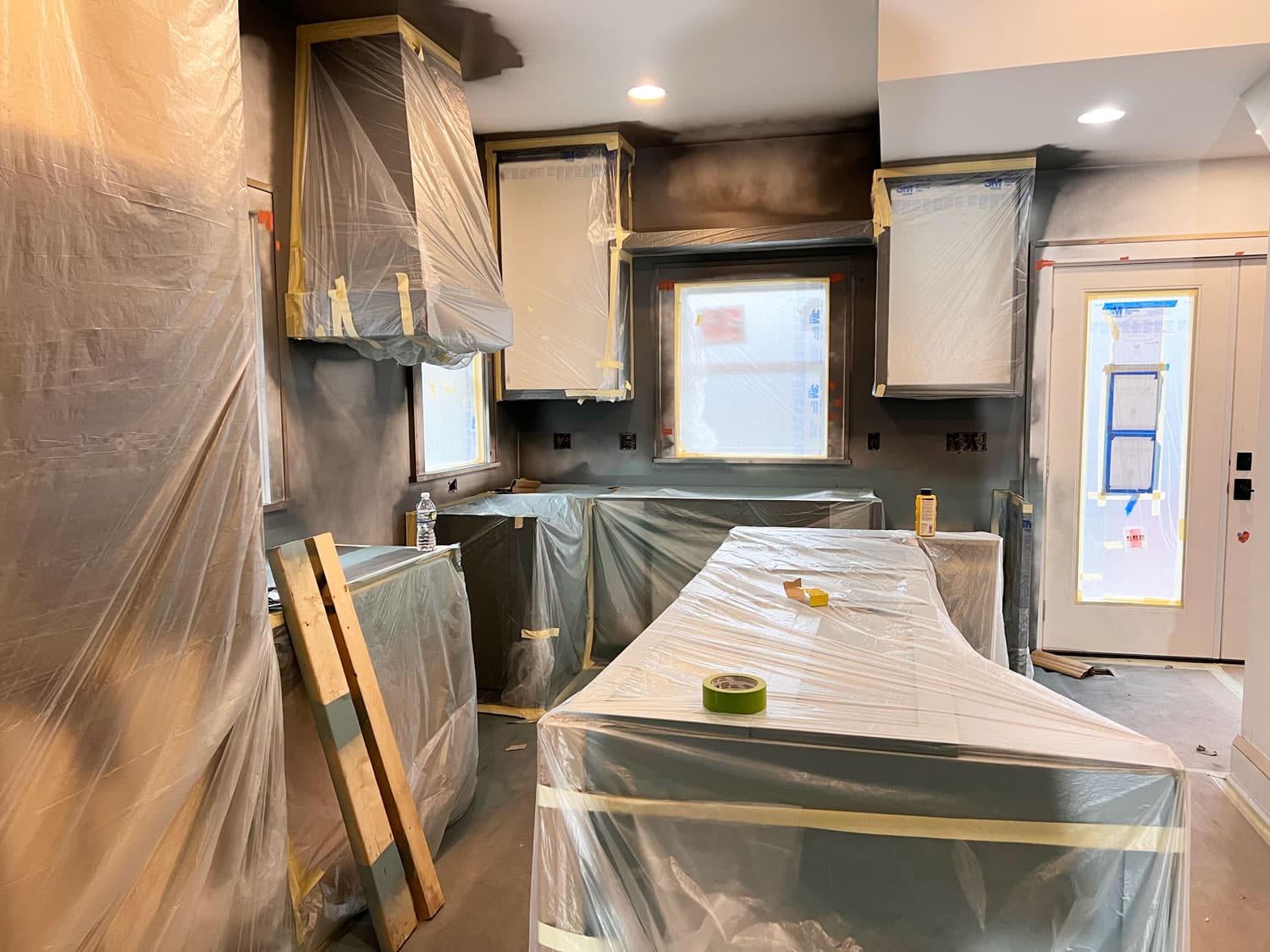
One of the most labor intensive aspects of painting is the meticulous prep work that must be done to ensure a perfect, enameled finish. Since the lower and upper cabinets differ in color from the island, each surface was taped off when it was time for the other to be painted.
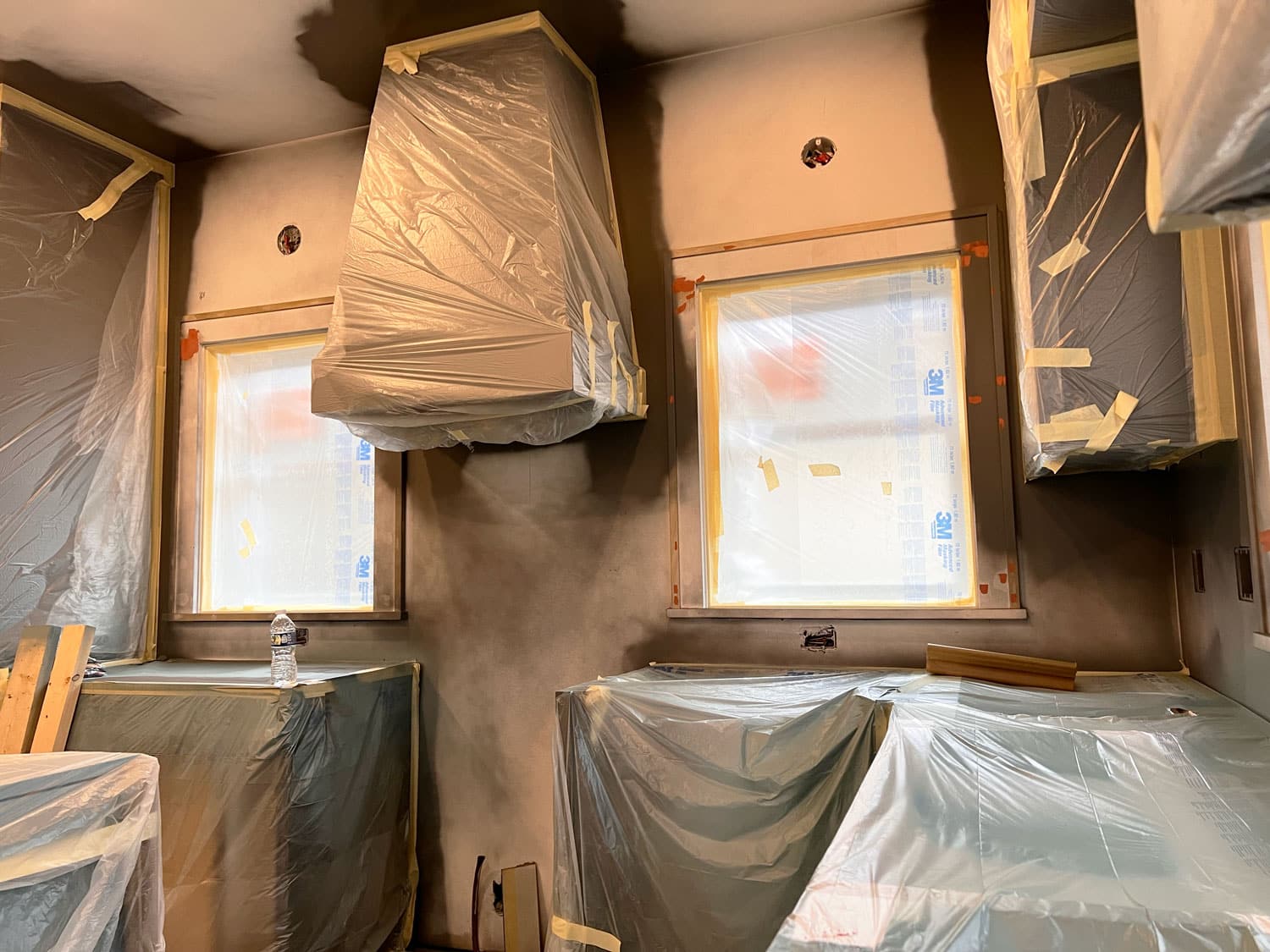
The enameled paint is sprayed over the course of several coats onto surfaces like the vent hood and kitchen cabinets. Our painters used Sherwin Williams Grizzle Gray on both the uppers and lowers.
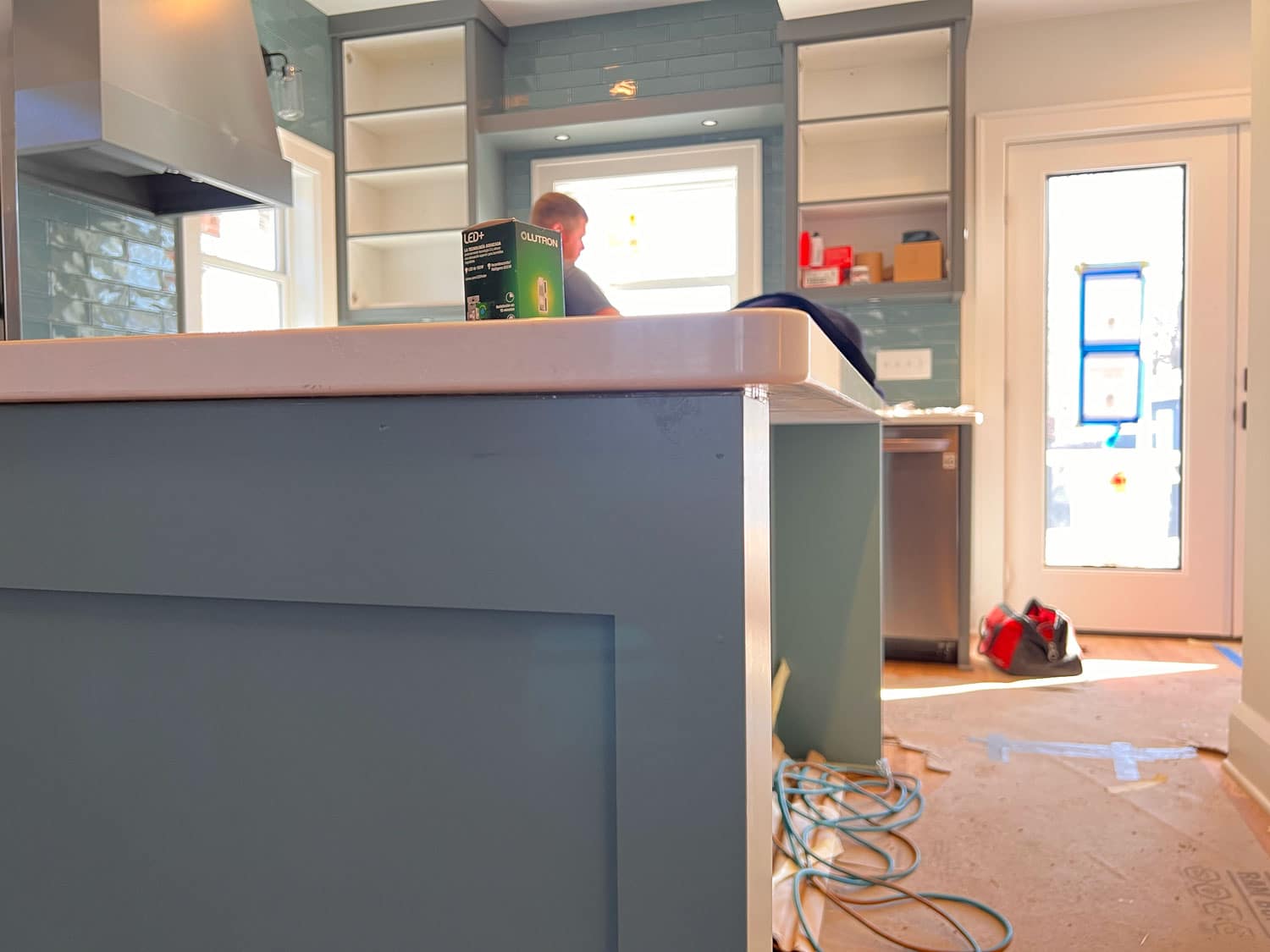
Like the rest of the cabinets, the new island has shaker style fronts. Painted in Moody Blue by Sherwin Williams, this 7' island is a major focal point in the room with the additional prep and seating space it offers alongside the sophisticated color choice.
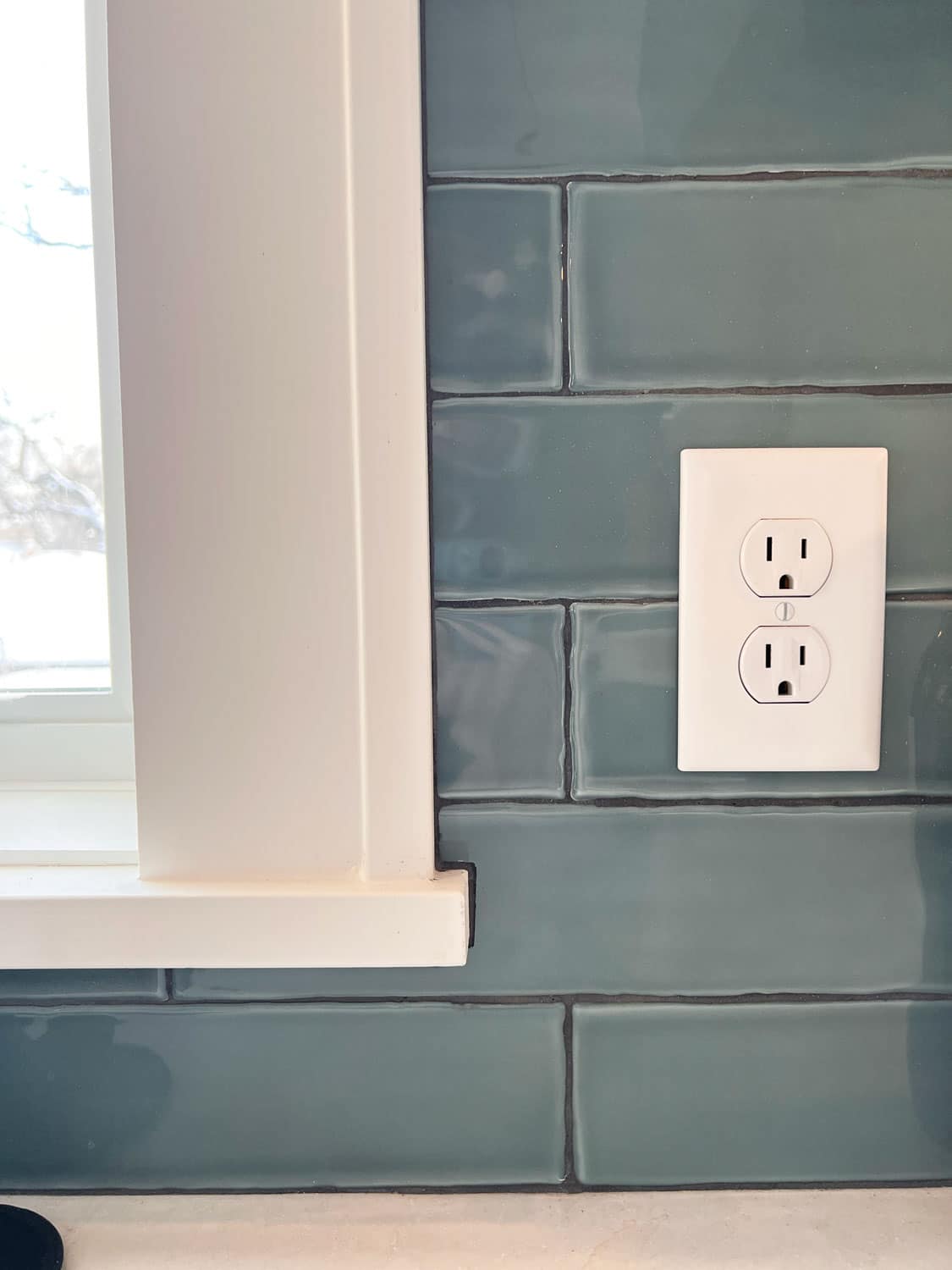
A classic subway tile is a timeless selection that ages gracefully, which is one reason this Interceramic Ripple Wall Tile was chosen. The unique, blue color adds depth and freshness to the remodeled space.
Picking tile is an essential task that brings a room to life, often times with eye-catching colors or impressive patterns. When considering what tile to specify, our designers must consider the client’s design goals while navigating lead time, price, and quality. For this kitchen, the team selected Interceramic Ripple Wall Tile in a vivid blue, which reflects light from nearby kitchen windows and brightens the entire room. Installers set the tile in grout #370, Dove Gray, allowing it to affix to the Durock wall board.
We’re here to help! Check out our planning resources below, or reach out to us here.