Ten Steps to the Home You Love
Here's the step-by-step process that ensures you’ll have a remodel you love.
See inside as we transform the kitchen and upper level bath of this 1920s Tangletown home.
Even after two decades in a home where they raised a family, our clients had no plans to give up their Tangletown property. But with the kids out of the house, this 1920s Colonial needed repairs and a modern layout that would keep the home in good shape for many more years of ownership. A previous 1980s remodel was not only outdated but inhibited our clients from using the home in the way they wanted, particularly within the closed-off kitchen and cramped primary bathroom. And as the team would discover during demolition, improper water drainage in the upper level shower was causing extensive, unseen damage in the bath, kitchen, and exterior walls. For the remodel to be successful, our designers needed to address the maintenance concerns and propose a modernized layout, opening up the kitchen while adding an extensive island and reconfiguring the primary bathroom with sophisticated selections.
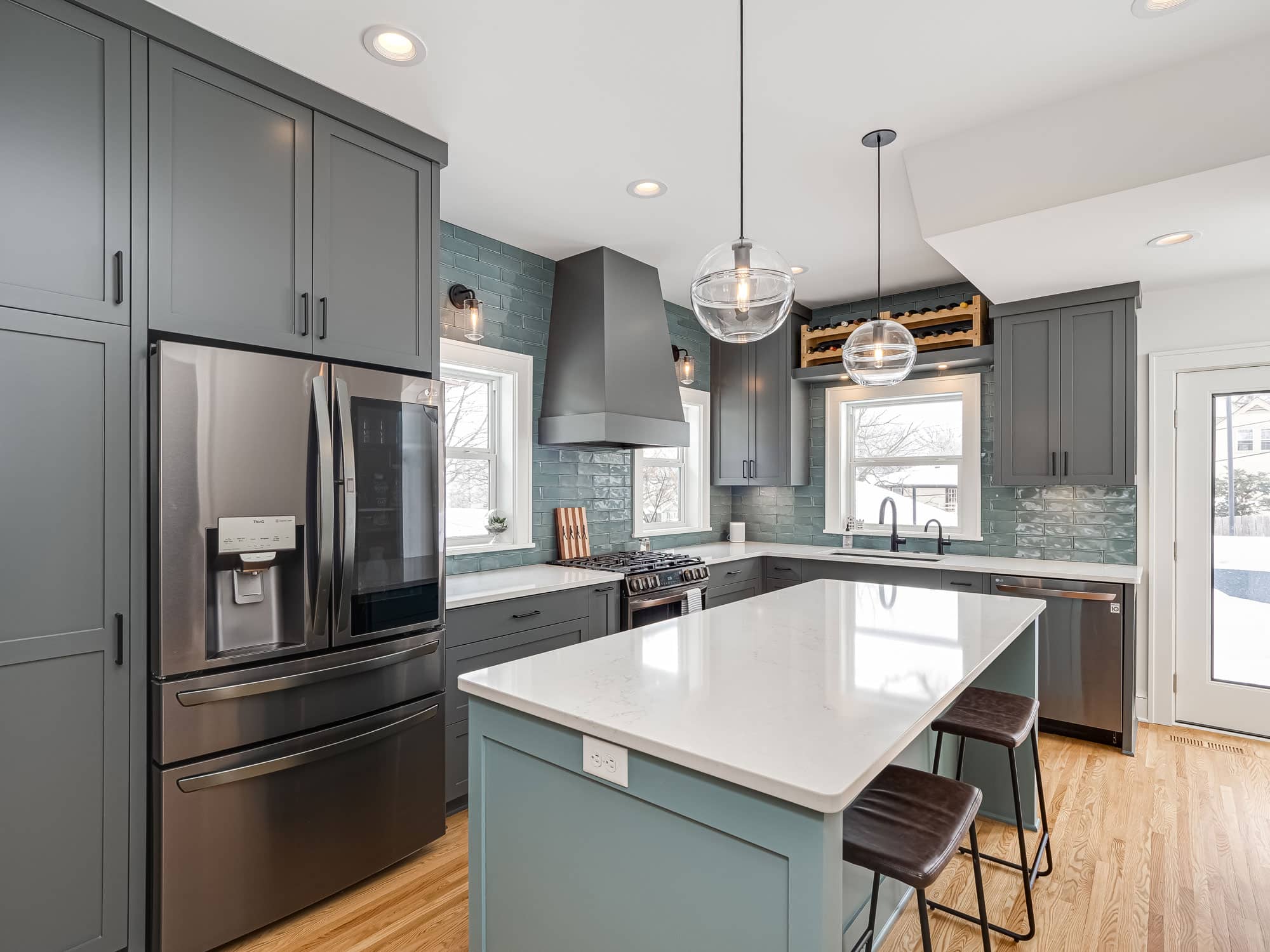
FINISHED REMODEL | Without the banquette at the back of the home, kitchen cabinets can stretch freely across the entire room, creating much larger food prep and storage areas.
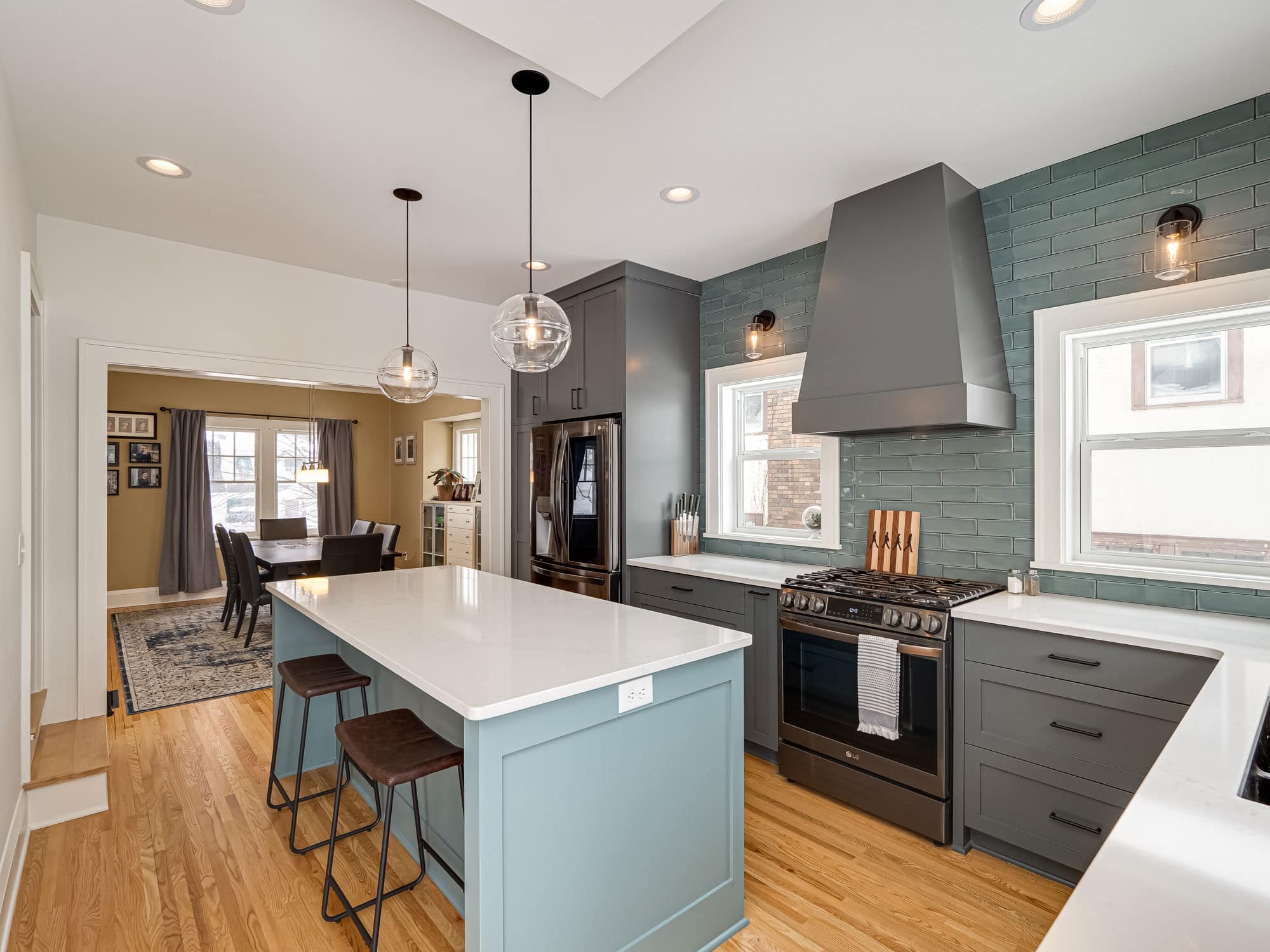
Existing Kitchen: Four spacial limitations in the existing kitchen confined the layout of the room, presenting obvious areas for the remodel to focus. Soffits housing the jacuzzi tub above dominated the kitchen ceiling while an oversized banquette took up coveted floor space. The design team also needed to rehome plumbing stacks bisecting the kitchen and rethink the undersized opening leading from the kitchen to the dining room. Where new cabinets were planned, the team focused on repairing rotten flooring and parts of the exterior wall after uncovering water leaking from the shower above.
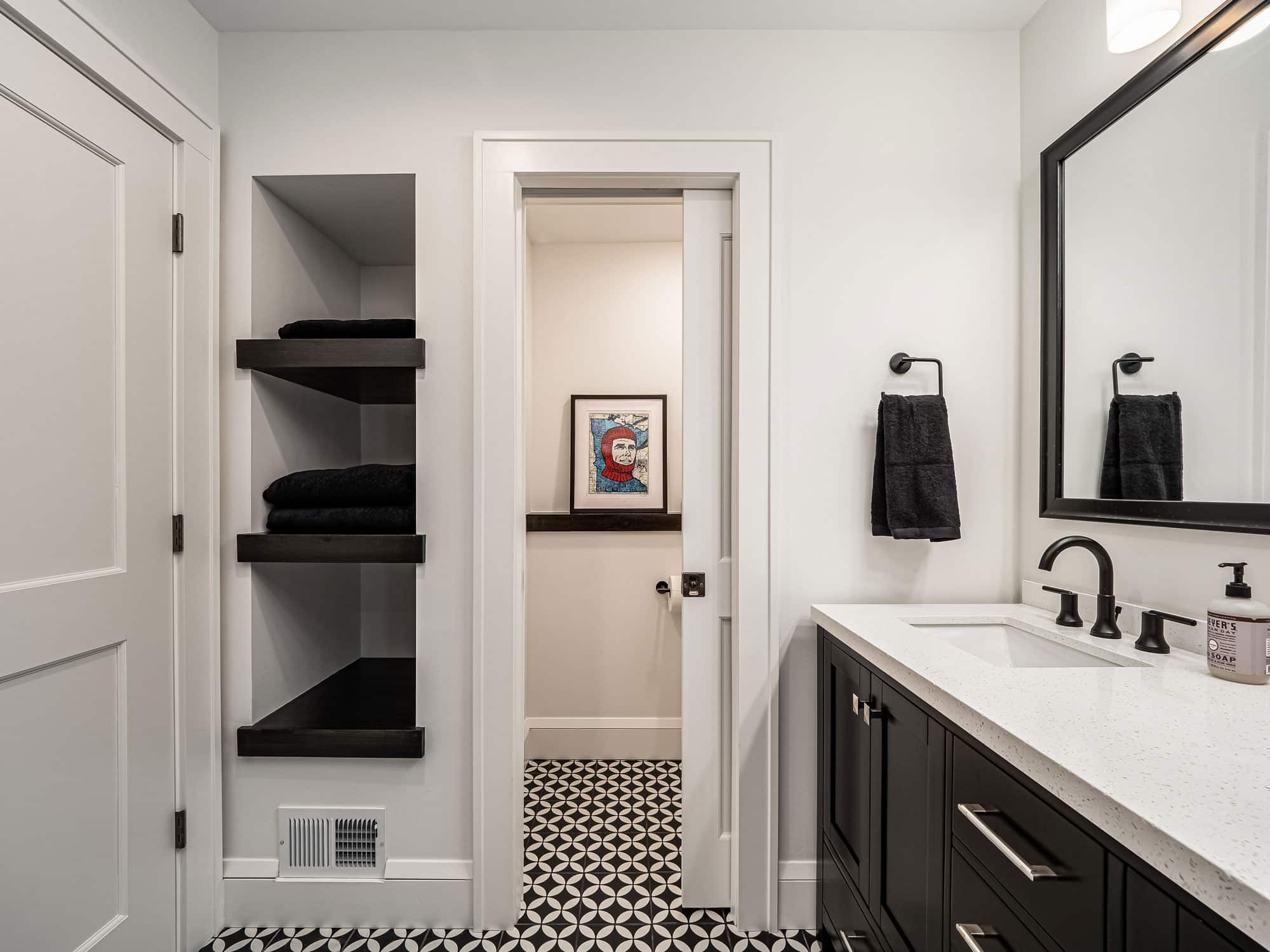
Existing Primary Bathroom: Despite initial benefits of having a jacuzzi in the primary bath, the large tub severely restricted the configuration of the room and created unwanted soffits in the kitchen below. A private toilet location would also be impossible with the tightened layout. To achieve a spa-inspired bathroom, the design team needed find a solution for the leaky shower and provide carefully curated selections from plumbing fixtures to tile.
While floor plan updates play a huge role in redefining a home, selections like paints and lighting are no less important in creating the right character and interior aesthetics our homeowners are after. Here are a few important selections from this Tangletown remodel.
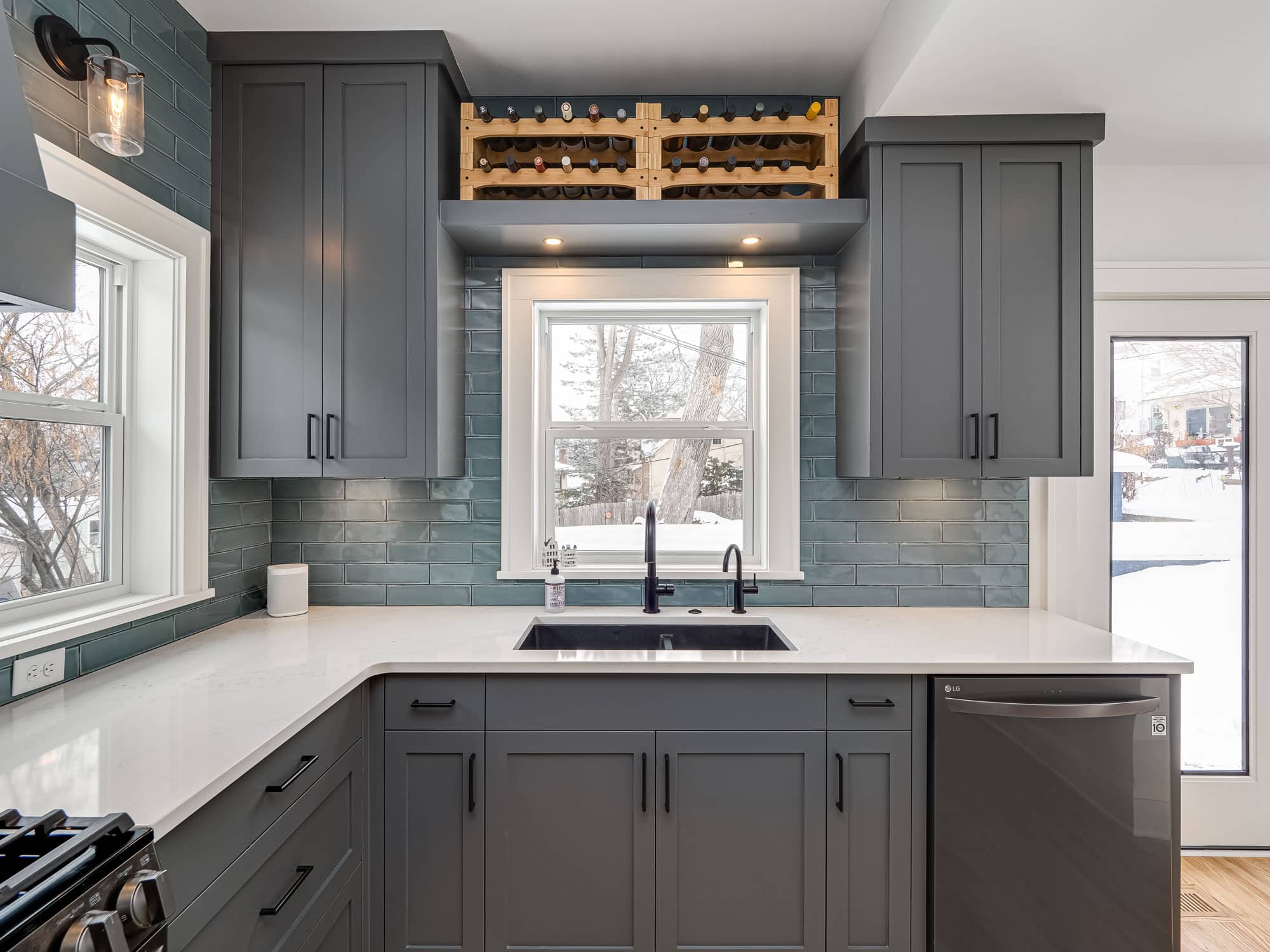
FINISHED REMODEL | Gray cabinets are a major feature of the updated kitchen. Additional daylighting from the resized windows brightens the room with sunlight that bounces off the glossy Interceramic Ripple Wall tile.
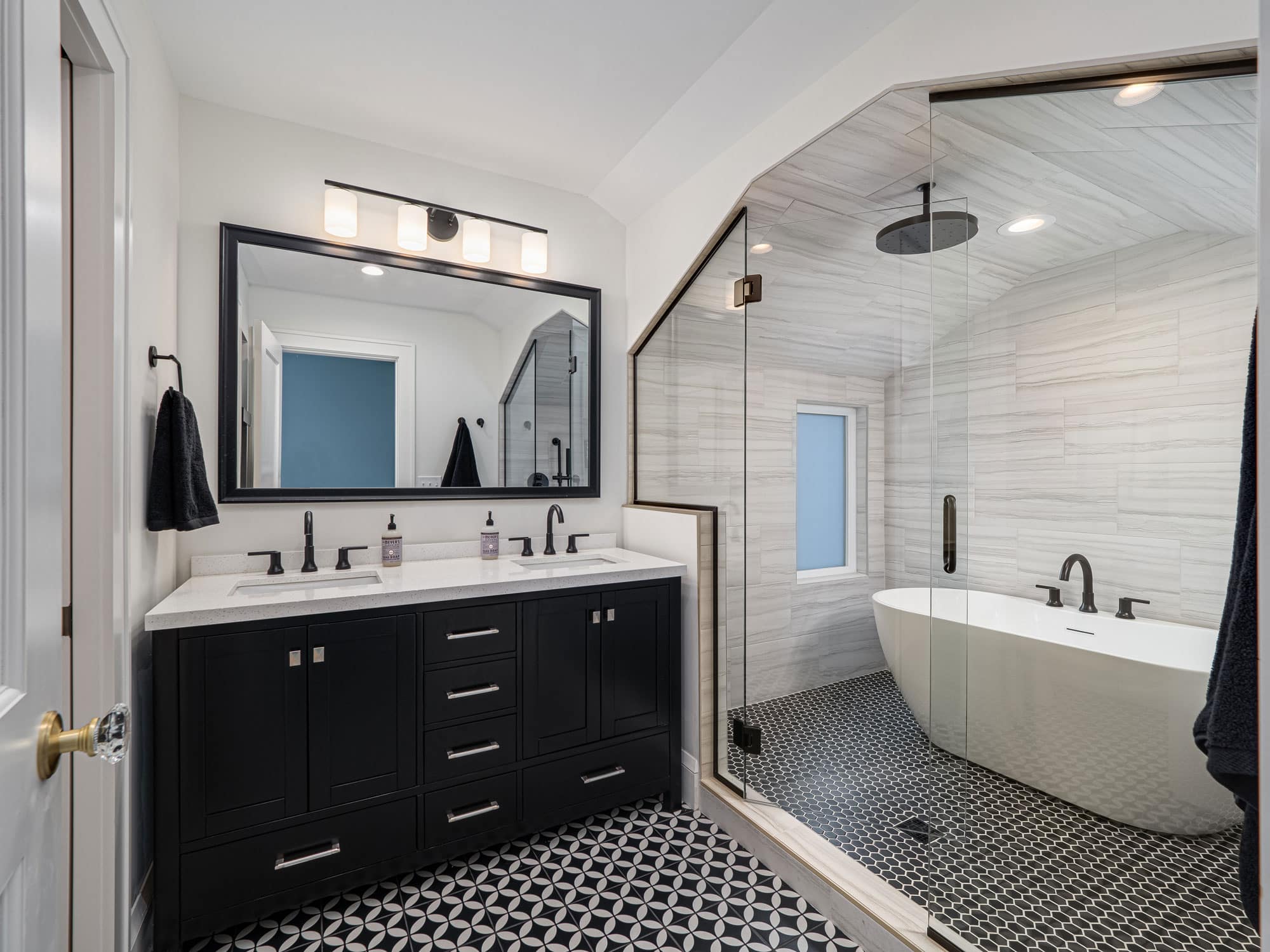
FINISHED REMODEL | Bathroom windows were removed to create a much more private bathroom experience, also allowing for the placement of a large wall mirror. The double vanity, spacious shower/tub enclosure, and lavish tiles enhance the spa-like bathroom design.
Remodeled Kitchen: Designers removed the oversized banquette, stretched kitchen cabinets and appliances from the dining room to the back entrance of the home, relocated plumbing stacks to an exterior wall, and created an extensive, 7 ft. seating island at the center of the room. With soffits from the jacuzzi removed and the opening to the dining room enlarged, the kitchen became much larger, easier to navigate, and more functional for our clients. The soft blue and gray painted cabinets along with glossy tiles and elegant lighting provide the classic, modern touches suited for this Tanlgetown Colonial home.
Remodeled Bathroom: Our design team separated the primary bathroom into three primary zones: a tub and shower room, a private lavatory, and a generous area for a new double vanity. Brilliant whites and dark, black hues ornament the bathroom through purposefully selected tiles and plumbing selections. A glass enclosure housing the luxurious, free standing tub and rain shower, now takes the place of the compact and leaky shower from the existing layout.
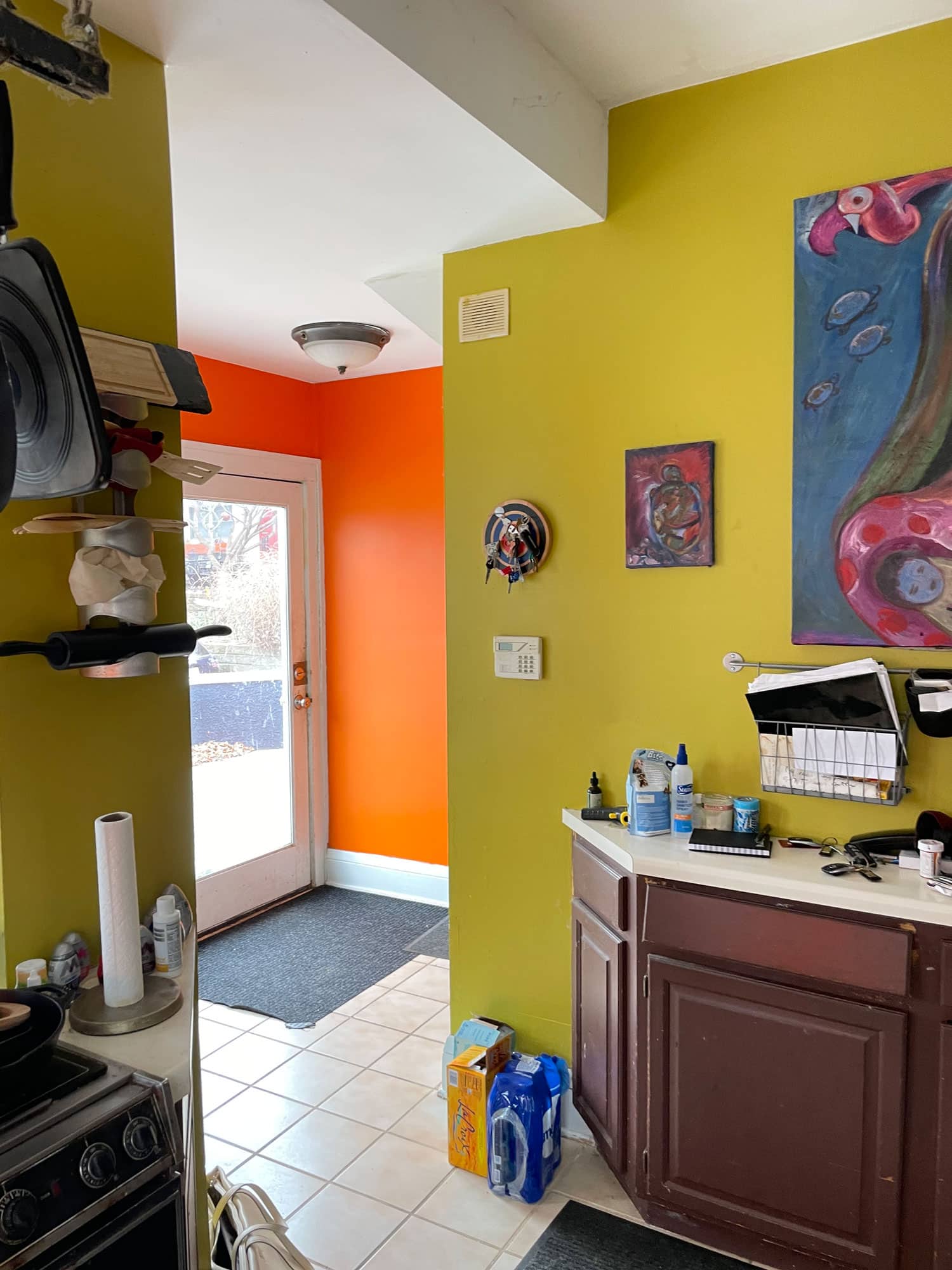
BEFORE | In the existing kitchen, our team removed soffits, cabinets, flooring, and the banquette to make room for a more open layout with more cabinets, a 7'-0" island, and resized windows.
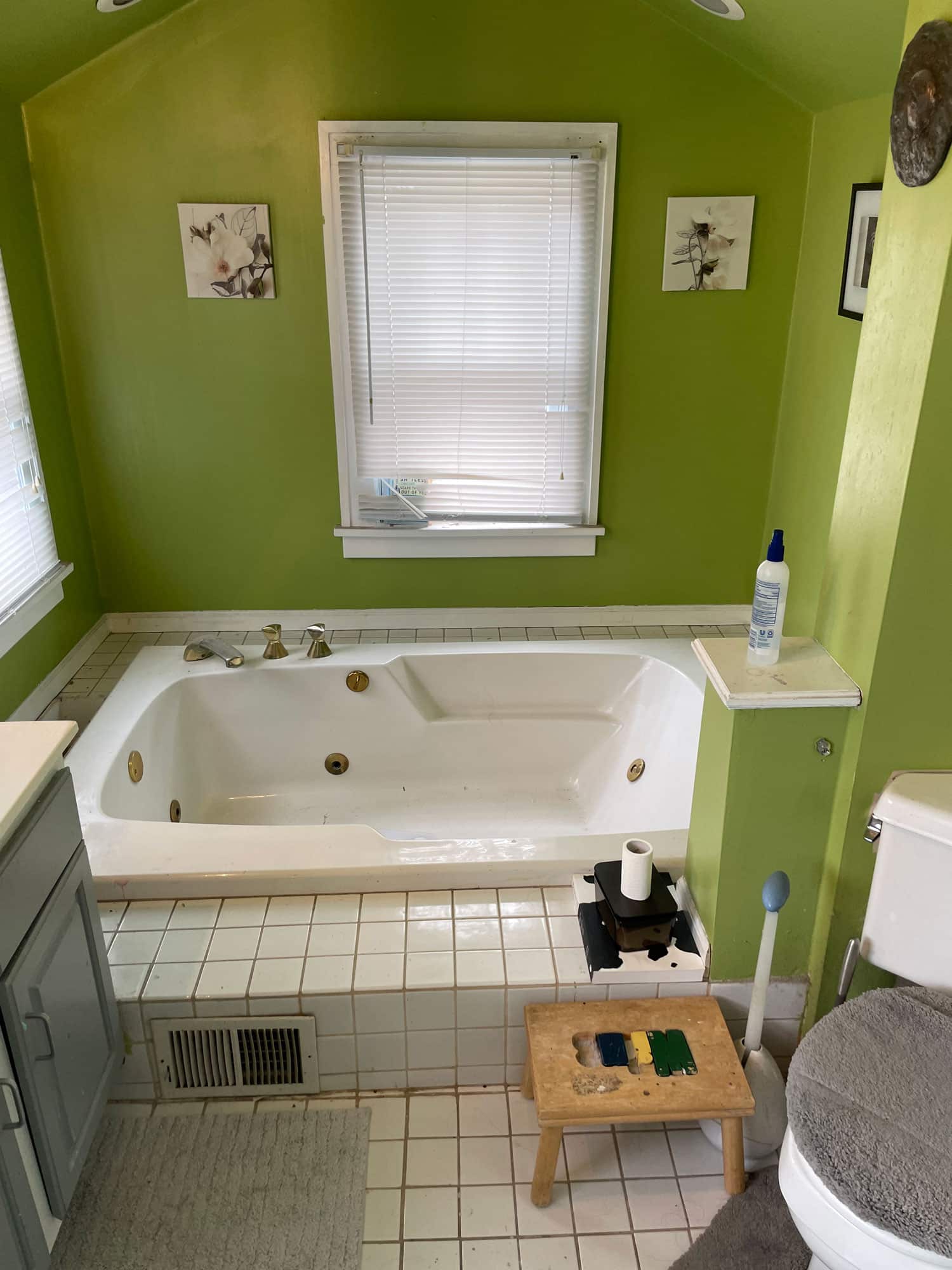
BEFORE | Designers reimagined the existing bathroom because of functional and maintenance concerns from the leaking shower to the sunken jacuzzi tub.
We’re here to help! Check out our planning resources below, or reach out to us here.