What Will It Cost To Remodel My Attic?
Learn what it costs to remodel an attic in the Twin Cities, and what factors drive those costs.
Our clients, parents with a busy family, wanted to transform their unfinished Attic into a Master Suite with a Bath and dedicated Office space. Creating a separate space for the adults in the Attic would also give the kids their own space on the floor below.
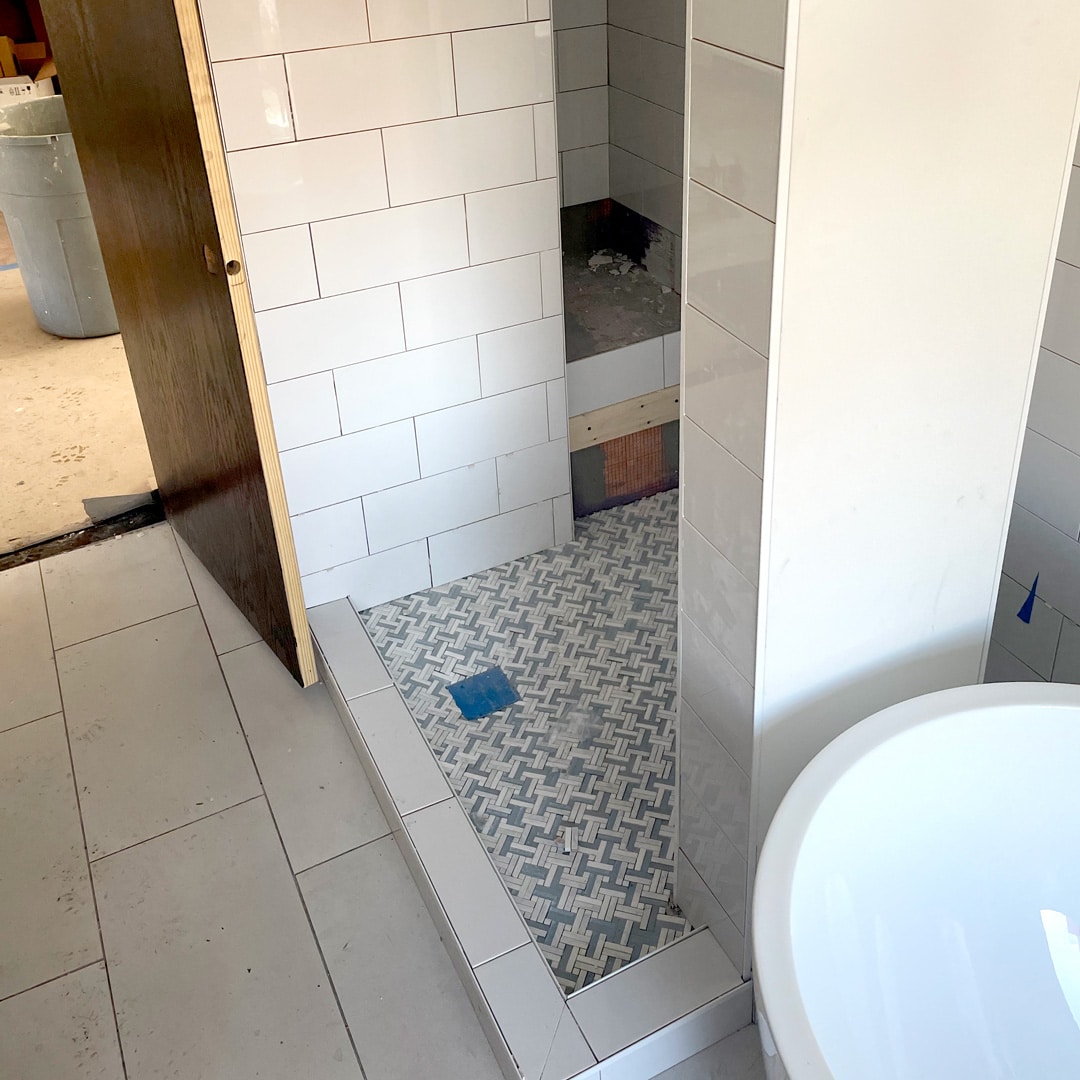
Our clients are one step closer to realizing their dream of transforming their unfinished Attic into a relaxing Owner’s Suite. We’re installing the finishing touches for the Attic’s luxurious en suite Bath. Originally, the family of five was sharing a single Bathroom on the second floor. The homeowners wanted to create a luxurious full Bath in their remodeled Attic, designating the existing second-floor Bathroom for the kids.
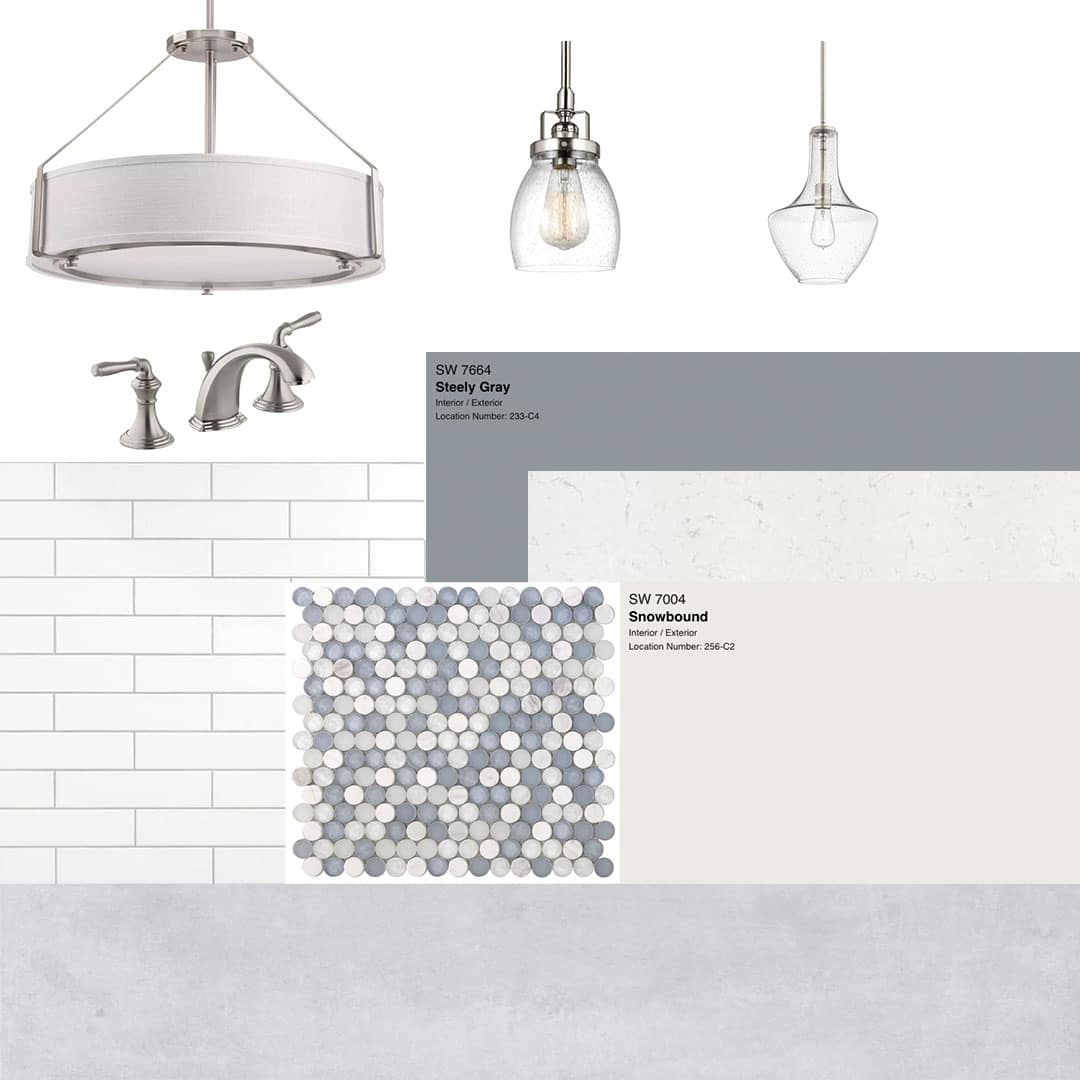
The Attic Bath finishes were chosen to create a vintage-modern vibe.
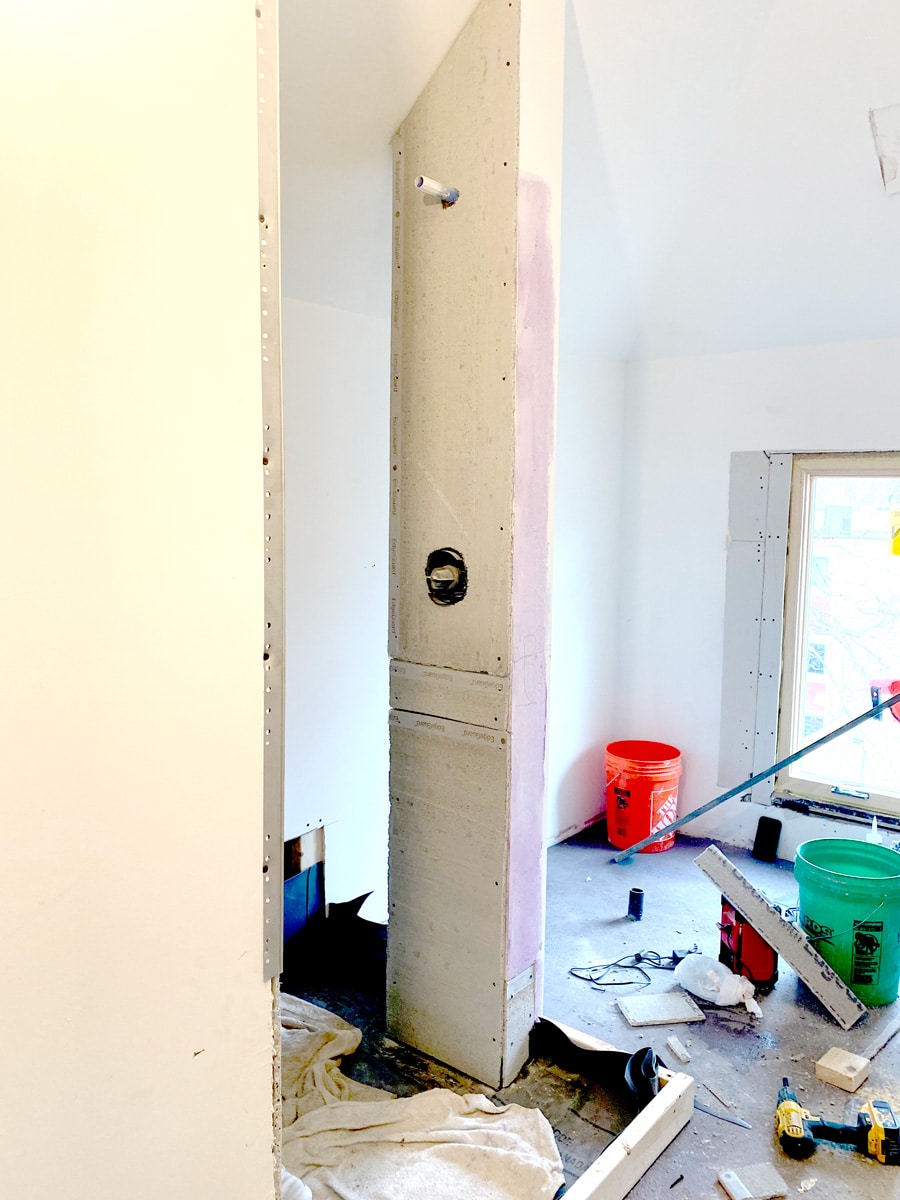
The unique shower enclosure's column is drywalled before tile and fixtures are installed.
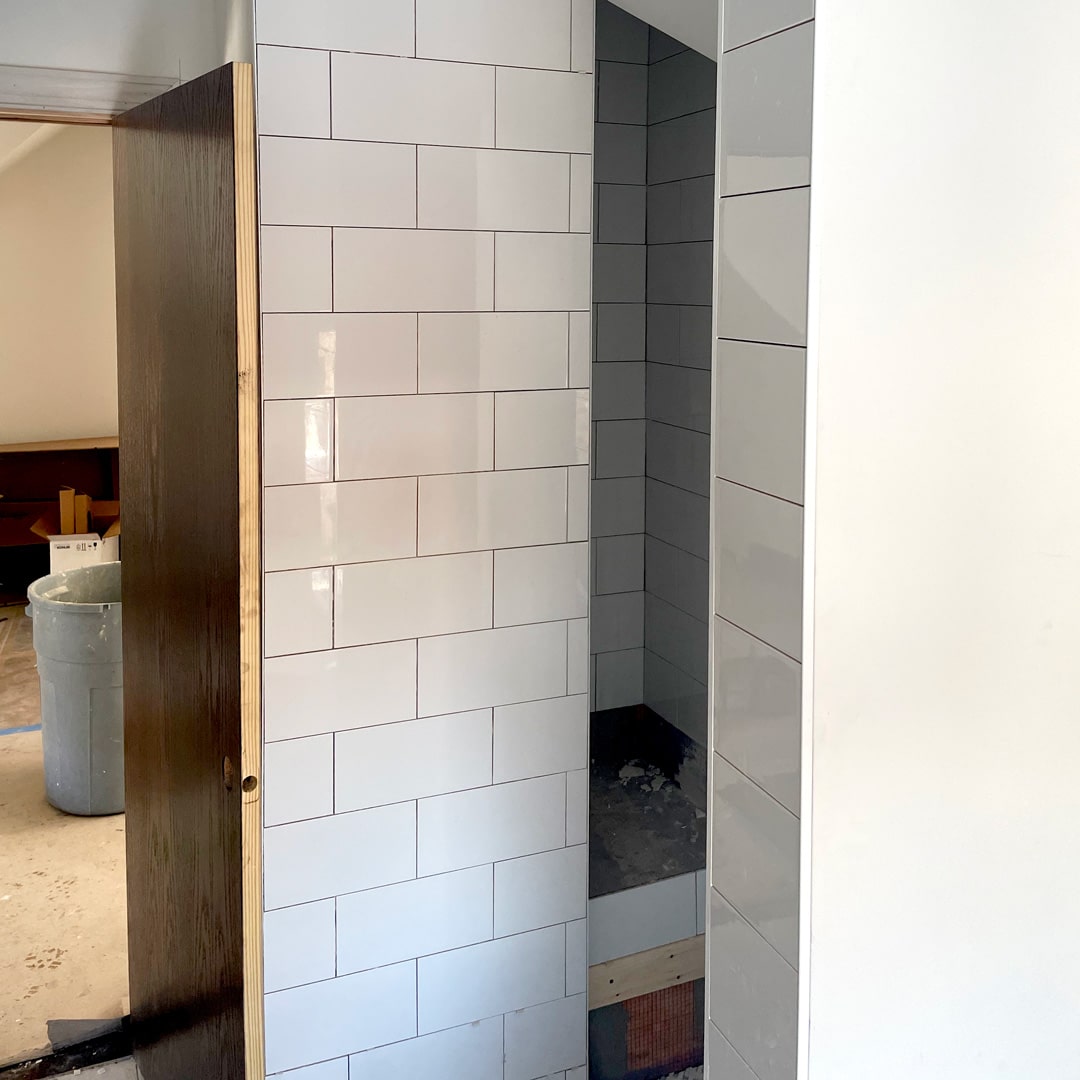
We installed 6" x 12" white subway tile on the shower walls and the inside shower curb. Slate grey grout contrasts and defines the gloss white tiles.

The shower pan tile is an unglazed penny round mosaic tile with slate gray grout.
The new Attic Bath design is a mix of vintage-inspired and modern elements. The Bath features traditional-feeling faucets by Kohler paired with a clean-lined modern soaking tub. The custom shaker style maple Bath vanity will have a gray enameled finish, with a white Cambria quartz countertop. The tile selections include blue and gray traditional tile patterns like penny round and basketweave contrasted with a modern, large format concrete-look floor tile. Mixing modern finishes with classic patterns and silhouettes allows our clients to express their personal style while nodding to the home’s original 1905 character.
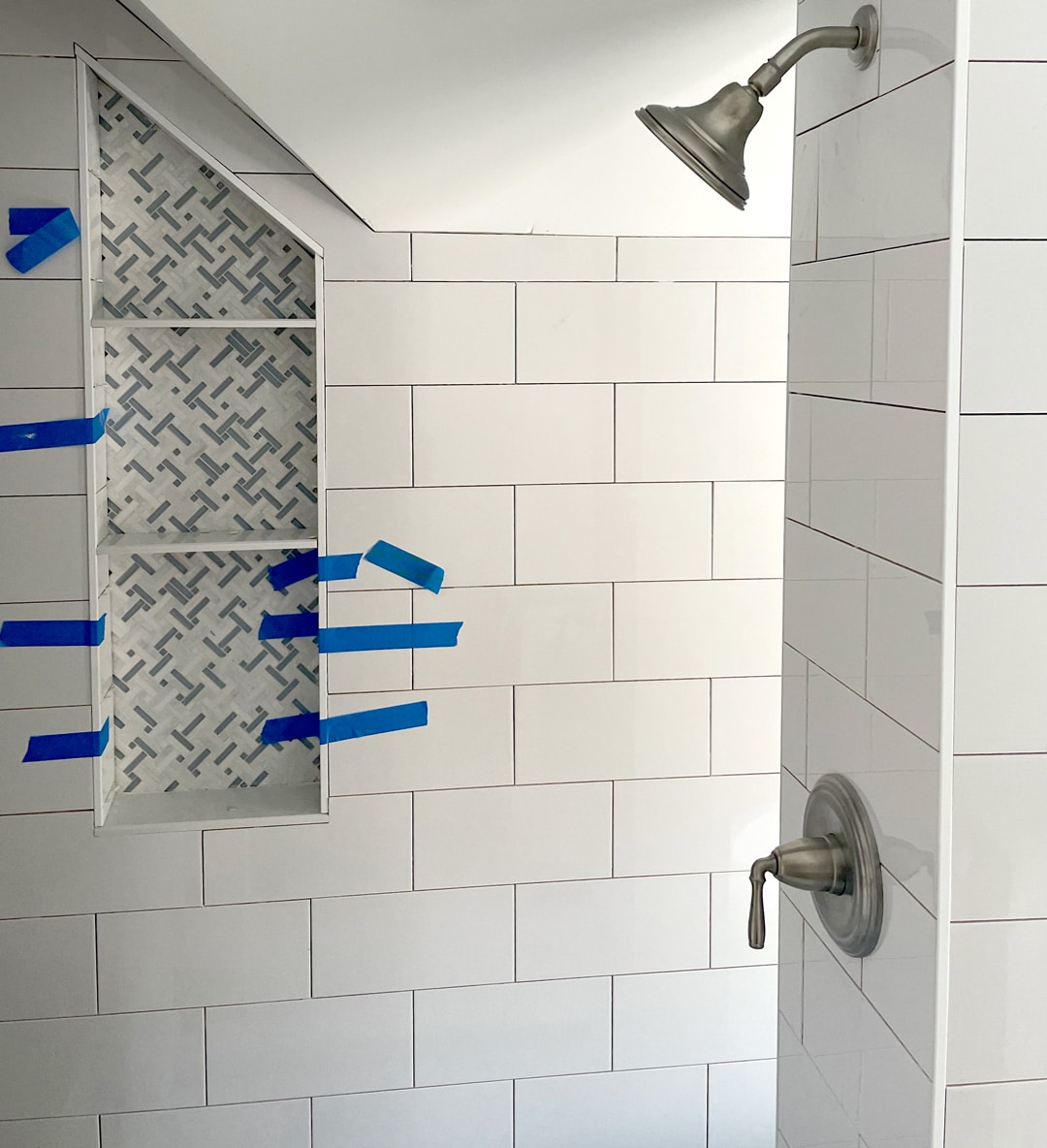
Blue and gray basketweave mosaic tile gives the shower niche a pop of color. The brushed Kohler shower fixtures have a vintage-modern feel.
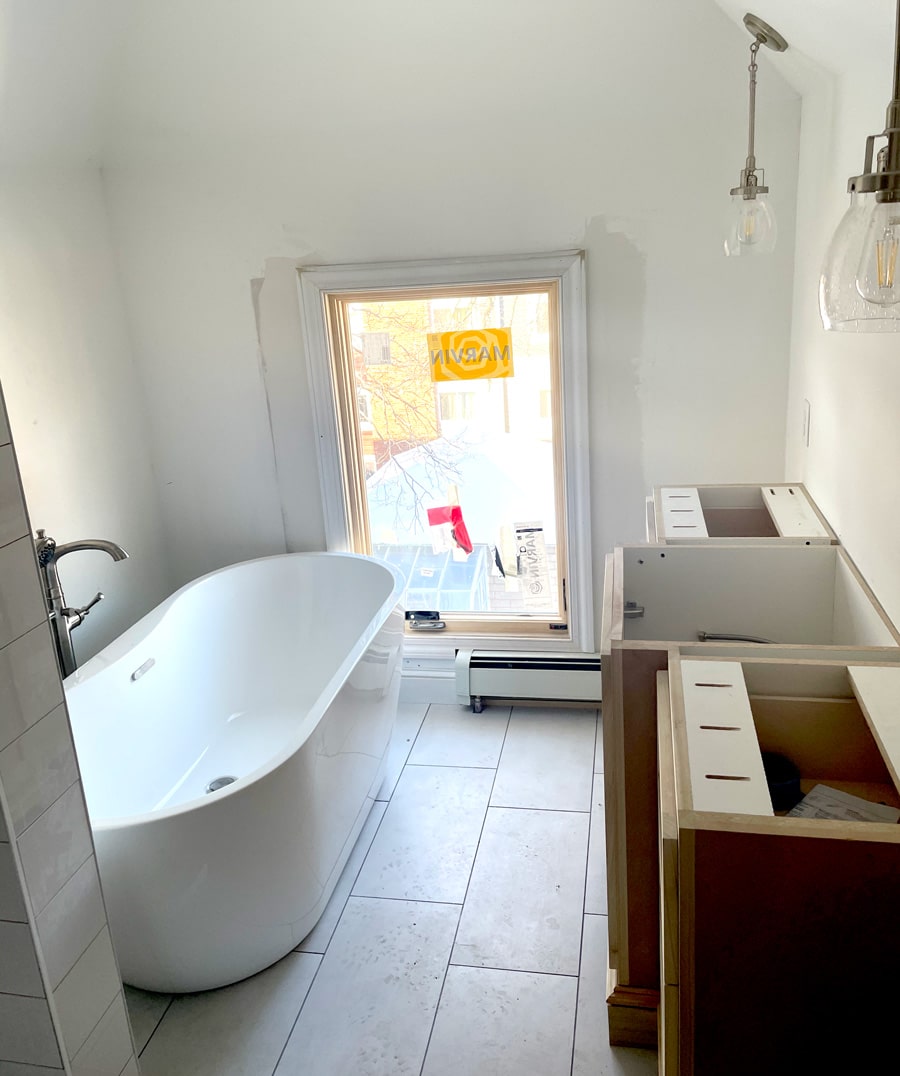
The soaking tub, tub faucet, vanity cabinets, tile, and light fixtures have been installed. Installing the vanity countertop, sinks, fixtures, and mirrors will complete the Bath.
We’re here to help! Check out our planning resources below, or reach out to us here.