What Will It Cost To Remodel My Attic?
Learn what it costs to remodel an attic in the Twin Cities, and what factors drive those costs.
Our clients, parents with a busy family, wanted to transform their unfinished Attic into a Master Suite with a Bath and dedicated Office space. Creating a separate space for the adults in the Attic would also give the kids their own space on the floor below.
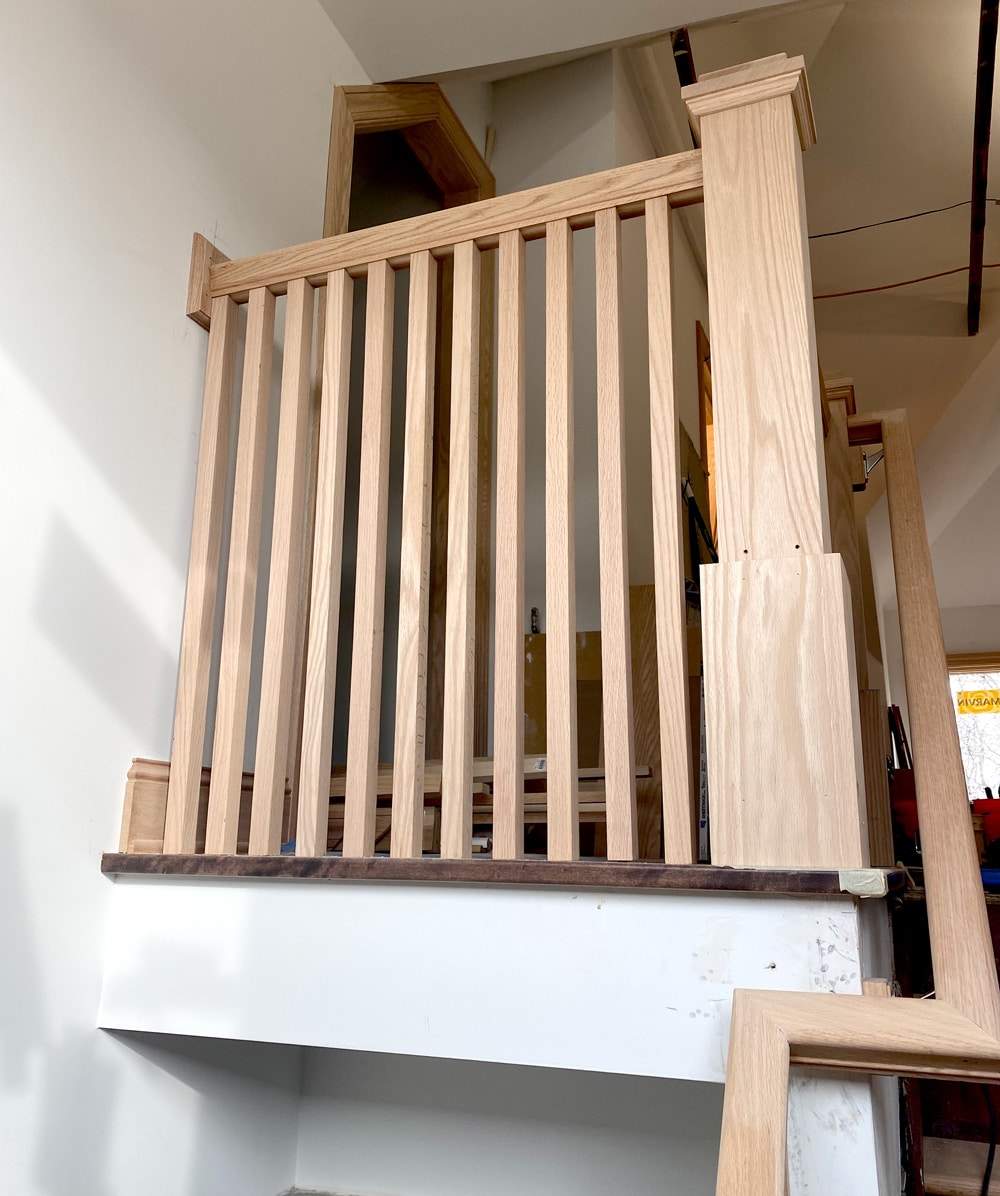
Trim carpentry refers to aesthetic details like baseboards, railings, window trim, door casings, crown molding, etc. The Attic’s new baseboard and casing profiles were chosen to complement the home’s existing millwork on lower floors and will be stained a rich dark brown. The stairs get fresh oak treads and risers, along with new newel posts, square spindle balusters, and a plowed handrail. A plowed handrail has a groove cut into the bottom. This channel allows for square-top wood balusters to connect to the handrail and disguise mounting materials.
We’ll also install the new birch floors and stain them a deep espresso color to match the millwork.
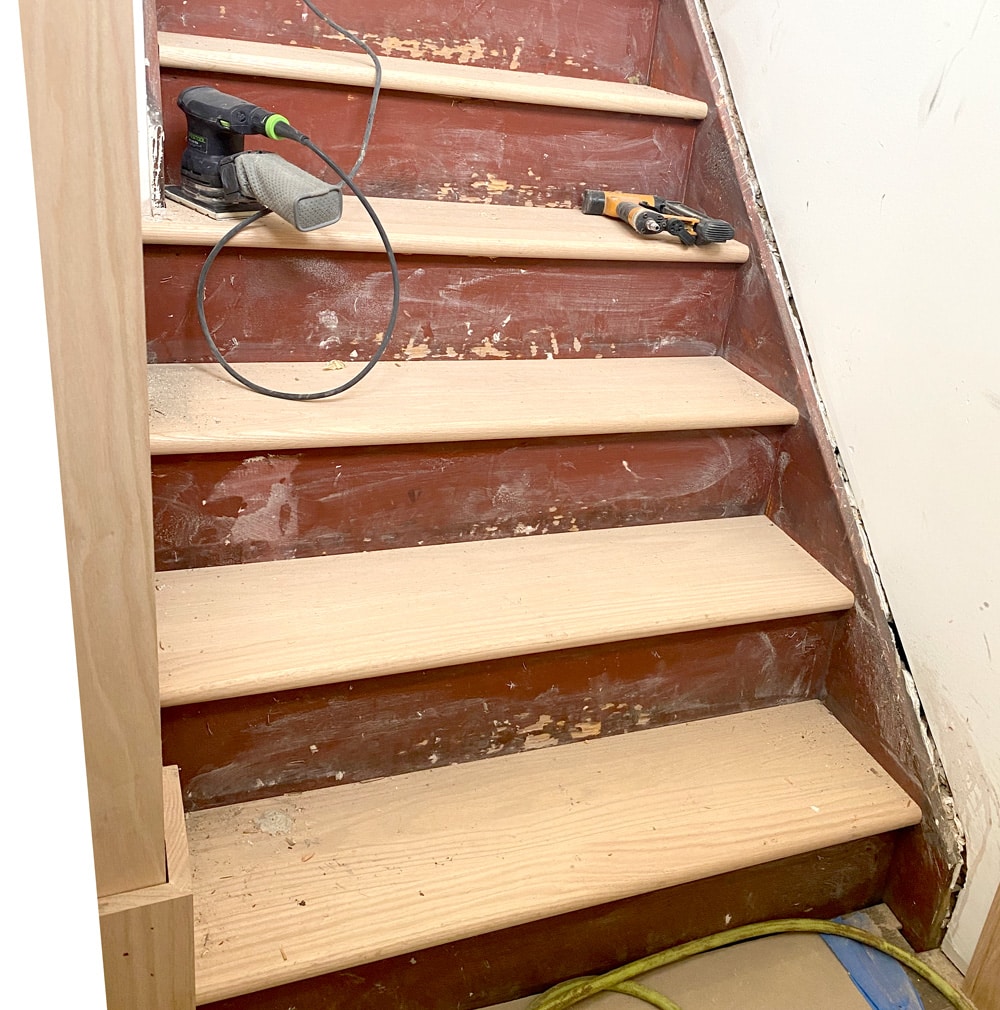
New oak stair treads are installed.

The oak newel posts, handrails, and balusters (vertical posts between the floor and handrail) have been installed to create the new stair railing.
The Attic design features a mix of modern and vintage-inspired elements. Combing traditional casing and baseboard shapes with modern finishes and fixtures will help create a vintage-modern feeling in the space. Even though all of the woodwork in the Attic is new, it will look original to the home. Mixing modern finishes with classic patterns and silhouettes allows our clients to express their personal style while nodding to the spirit of the home’s original character.

These specification drawings show the profiles for the interior trim. The Attic's new baseboard and casing profiles were chosen to complement the home's existing millwork.
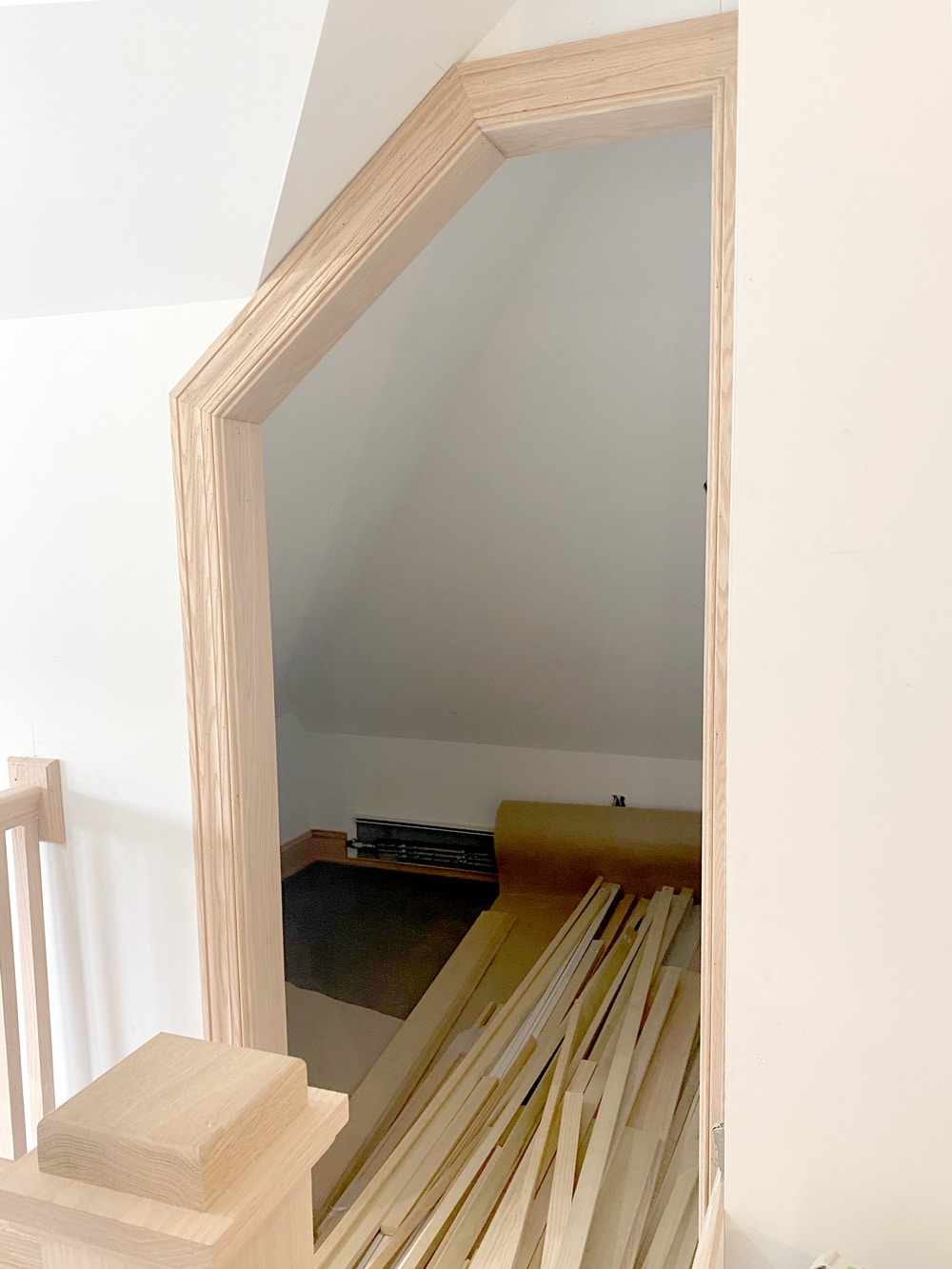
Installing the storage door casing involved working around the Attic's existing architecture created by the dormers.
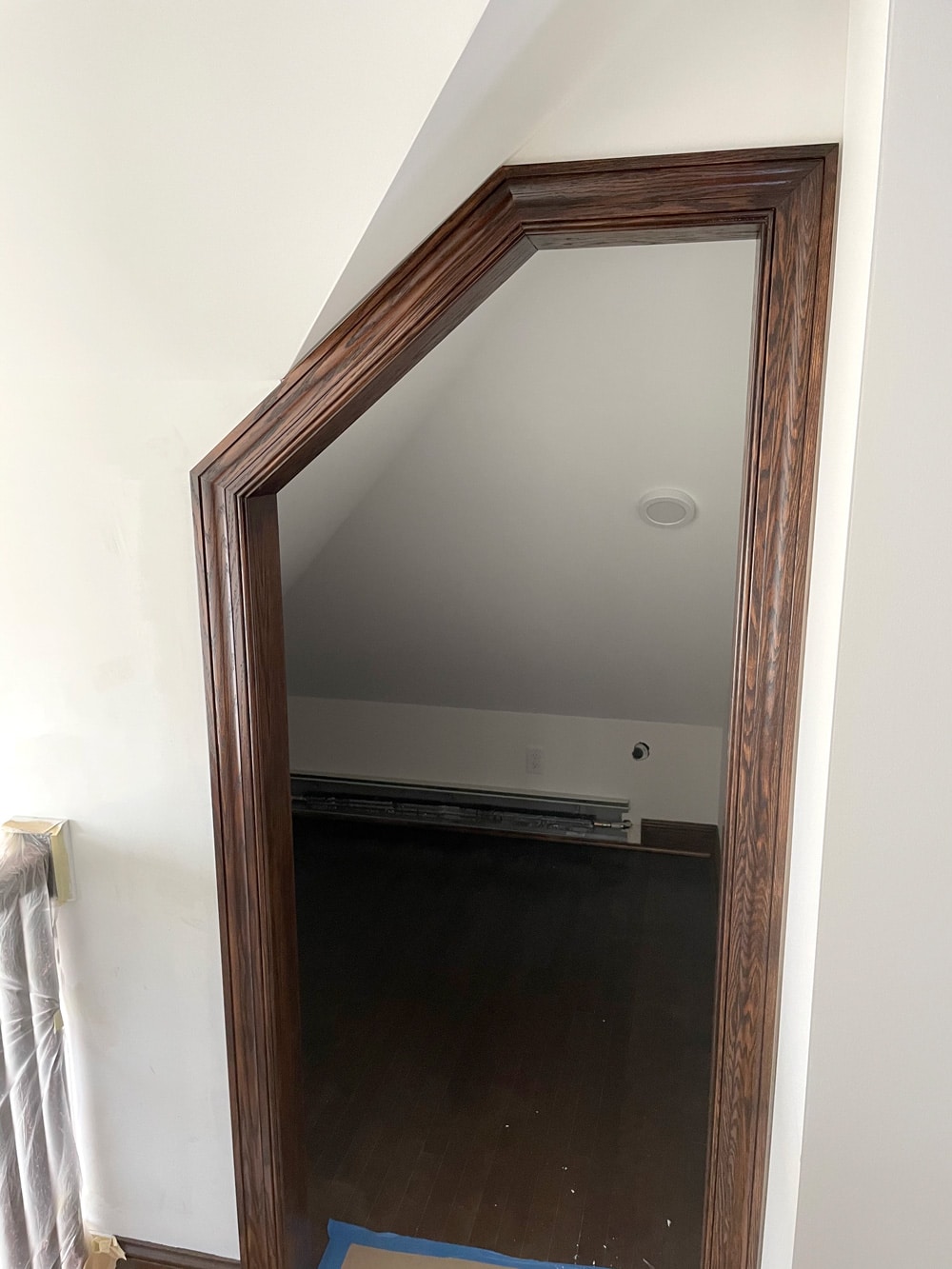
The oak door casings and birch floors are finished with a deep espresso stain to compliment the existing millwork on lower floors of the house.
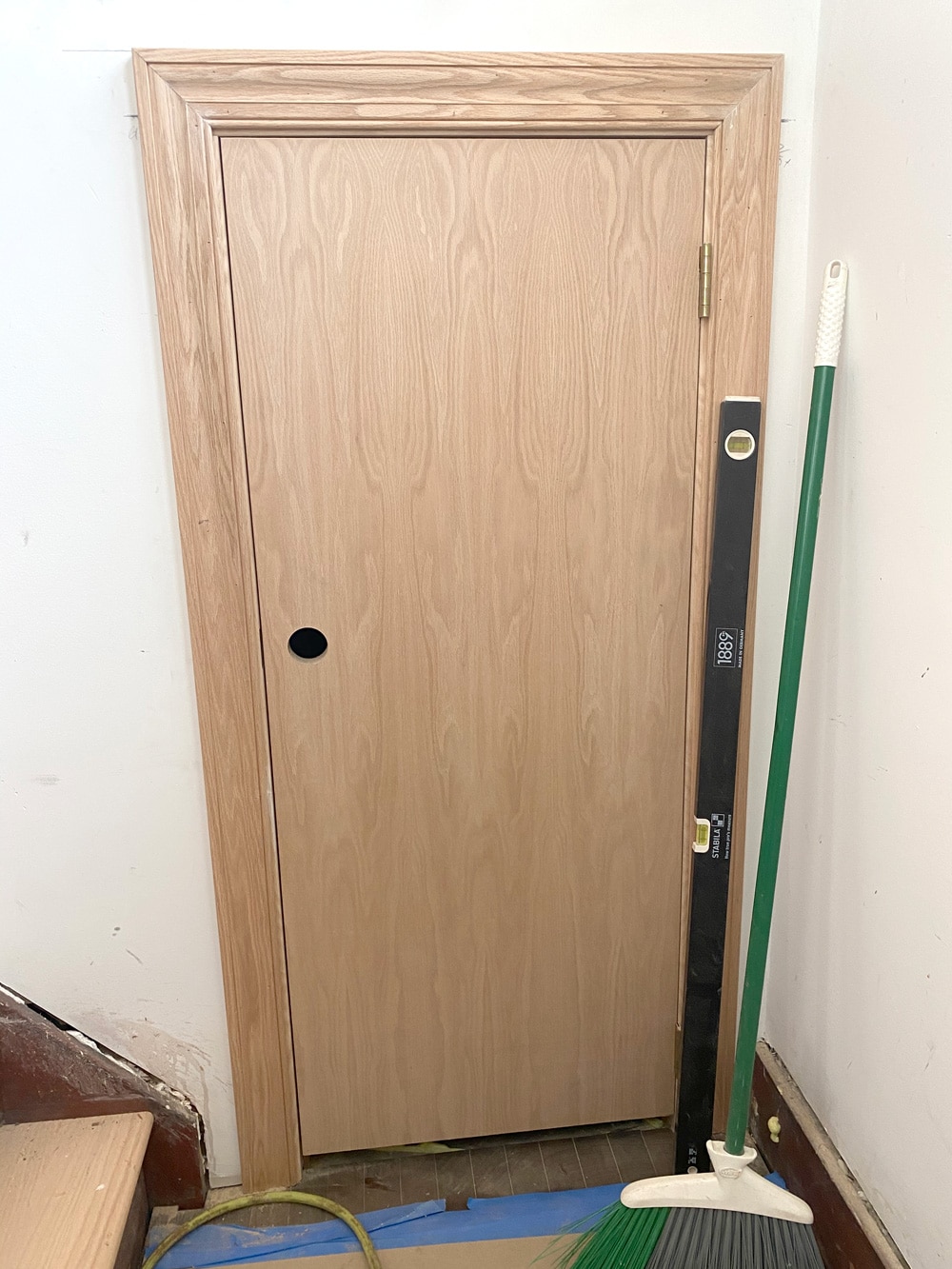
This new oak closet door on the stair landing will be stained a rich brown to match the new millwork and floors in the Attic.
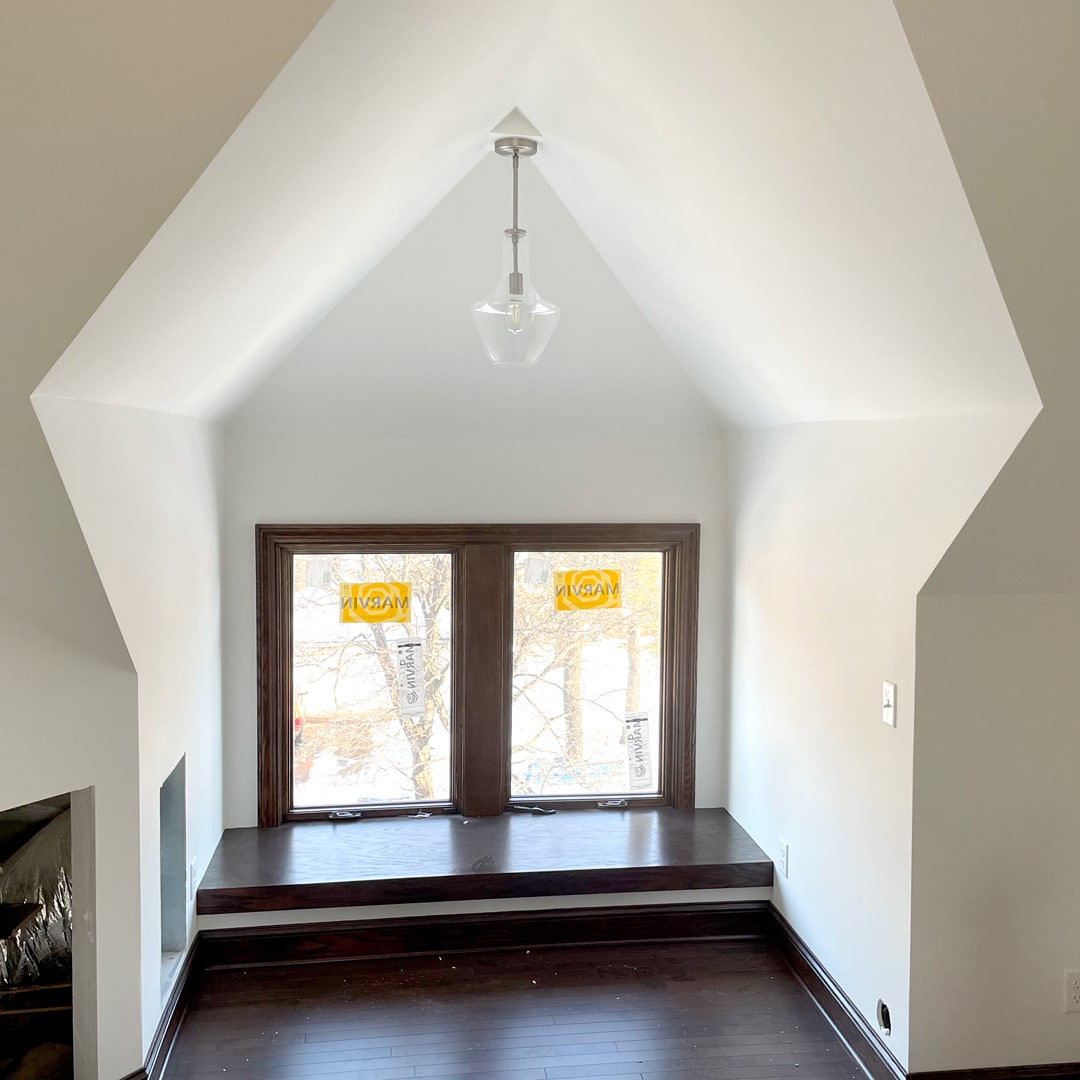
The millwork and flooring installations are complete! The wood has been stained with a deep brown finish to complement the existing millwork in the home.
We’re here to help! Check out our planning resources below, or reach out to us here.