Think you can’t afford that remodel? (There are more options than you think.)
So you’d love to upgrade your kitchen or add a shed dormer with a primary suite, but you’re not sure how to pay for it? Learn about three ways to finance your remodel.
Follow along as we build a shed dormer addition along the upper level of this St. Paul Cape Cod.
Quick Pro Tip from a Project Manager:
While budget is a critical part of the design and construction conversation, make sure the decision to do part of your own demo is informed, despite the cost savings. The fact is, demo takes time to be done correctly and is a serious physical challenge, not to mention doing so in the summer heat or subzero winters. Do you have the proper gear, time, patience, and strength to feel comfortable demolishing a part of your home? What happens if you find something unexpected, like asbestos? Will you recognize it? Think about the options, consider the investment you’re making, and do what is best for your family.
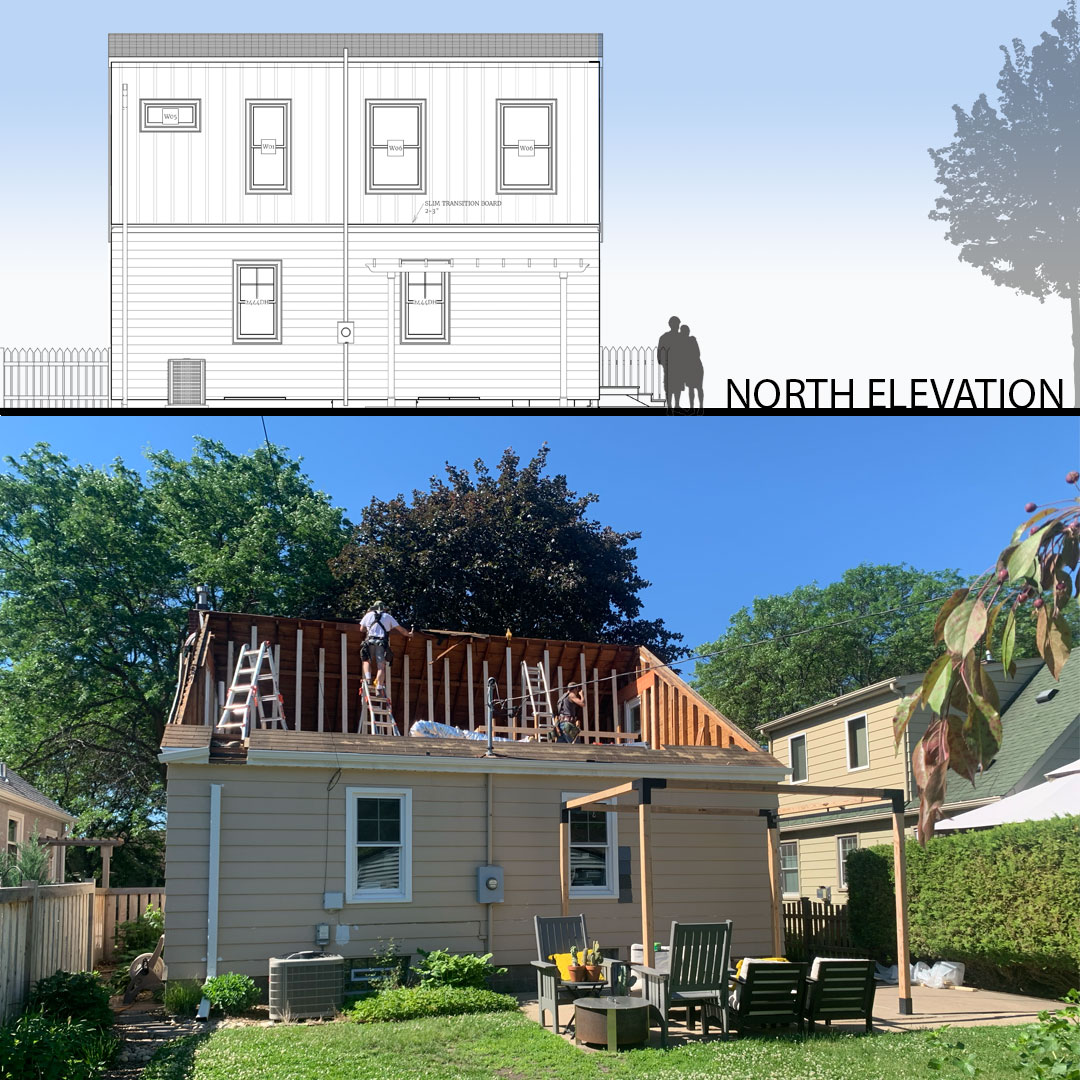
Demolition is an important step in preparing the home for all the upcoming construction. To frame for the dormer addition, half the roof and downspouts needed to be removed along with interior walls, flooring, and insulation.
It’s likely not a surprise that when you demolish half a roof in favor of building a new shed dormer, you’ve got to support the rest of the roof and maybe install a few new headers as well.
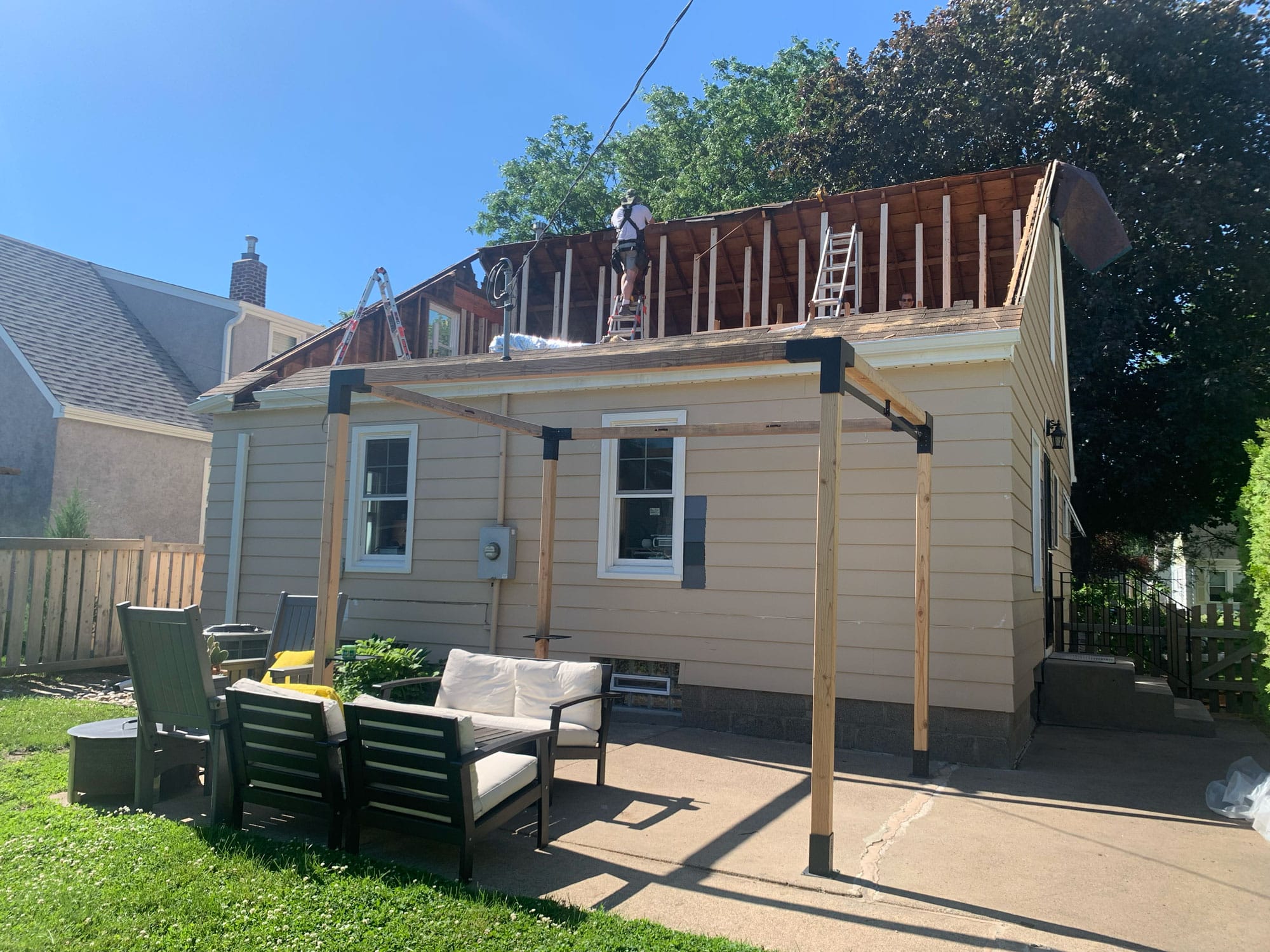
Looking just inside the upper level, notice the added lumber supports that stabilize the remaining roof until the new ridge beam and roof are framed.
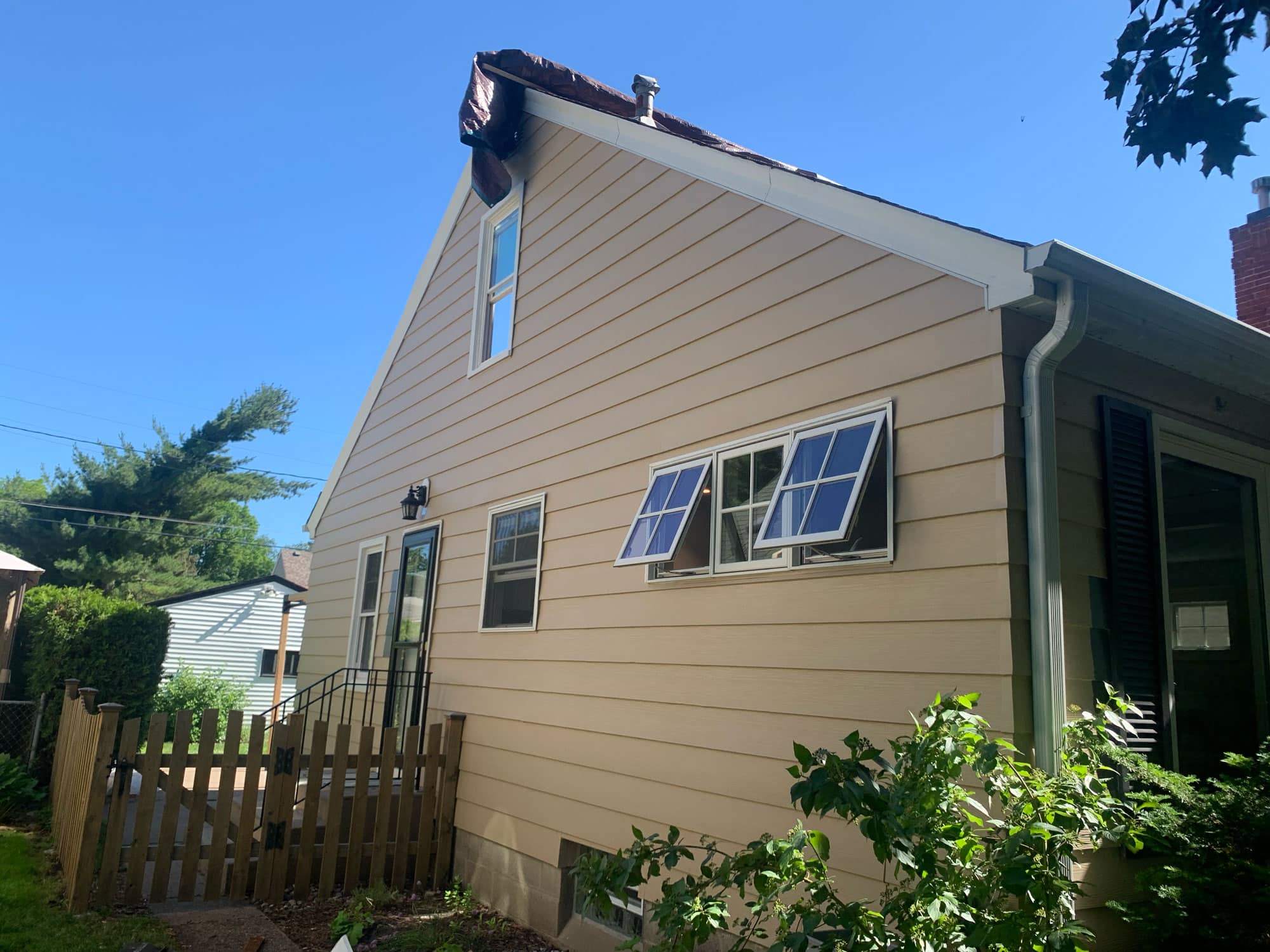
A temporary covering installed at the center of the roofline is used nightly to protect the home from possible rain that could damage the interior of the home.
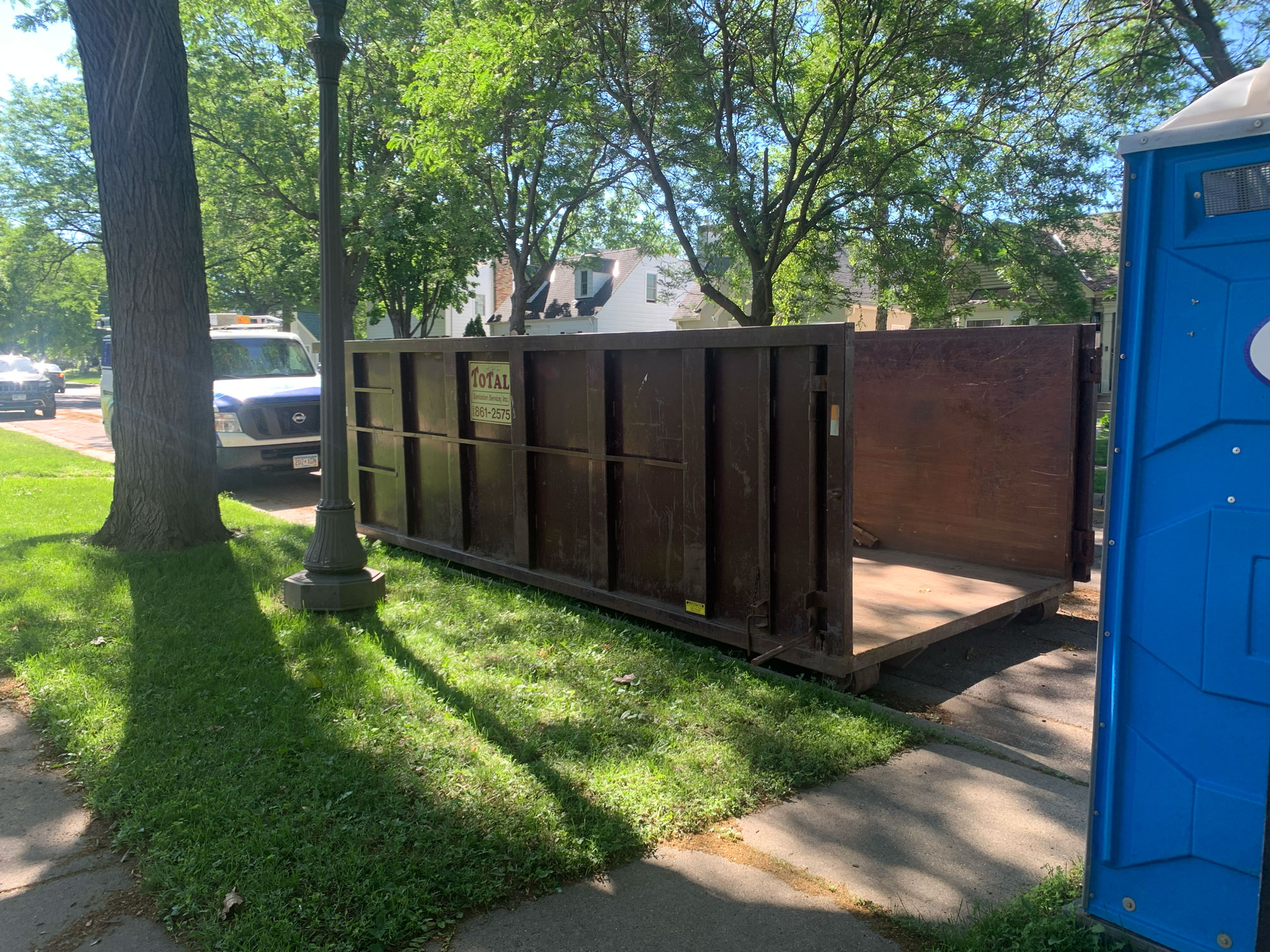
Demo creates quite a bit of construction debris. Mitigating mess is an important part of this stage of the remodeling process. A clean worksite keeps the worksite safe and the neighborhood happy. Large dumpsters like this one are filled, emptied as needed, and removed from the site promptly when they are no longer needed.
When demolition started on the interior of the upper level, asbestos was discovered. Asbestos is a fibrous mineral that was used oftentimes throughout the 60s and 70s in a myriad of products, including various construction materials. Thanks to modern science, we now know that asbestos can cause harmful diseases like lung cancer if exposed over a long period of time. Once found, demolition stopped and we immediately contacted a special asbestos abatement crew to get rid of all the affected material, which in this case, was tile found under the old carpeting upstairs
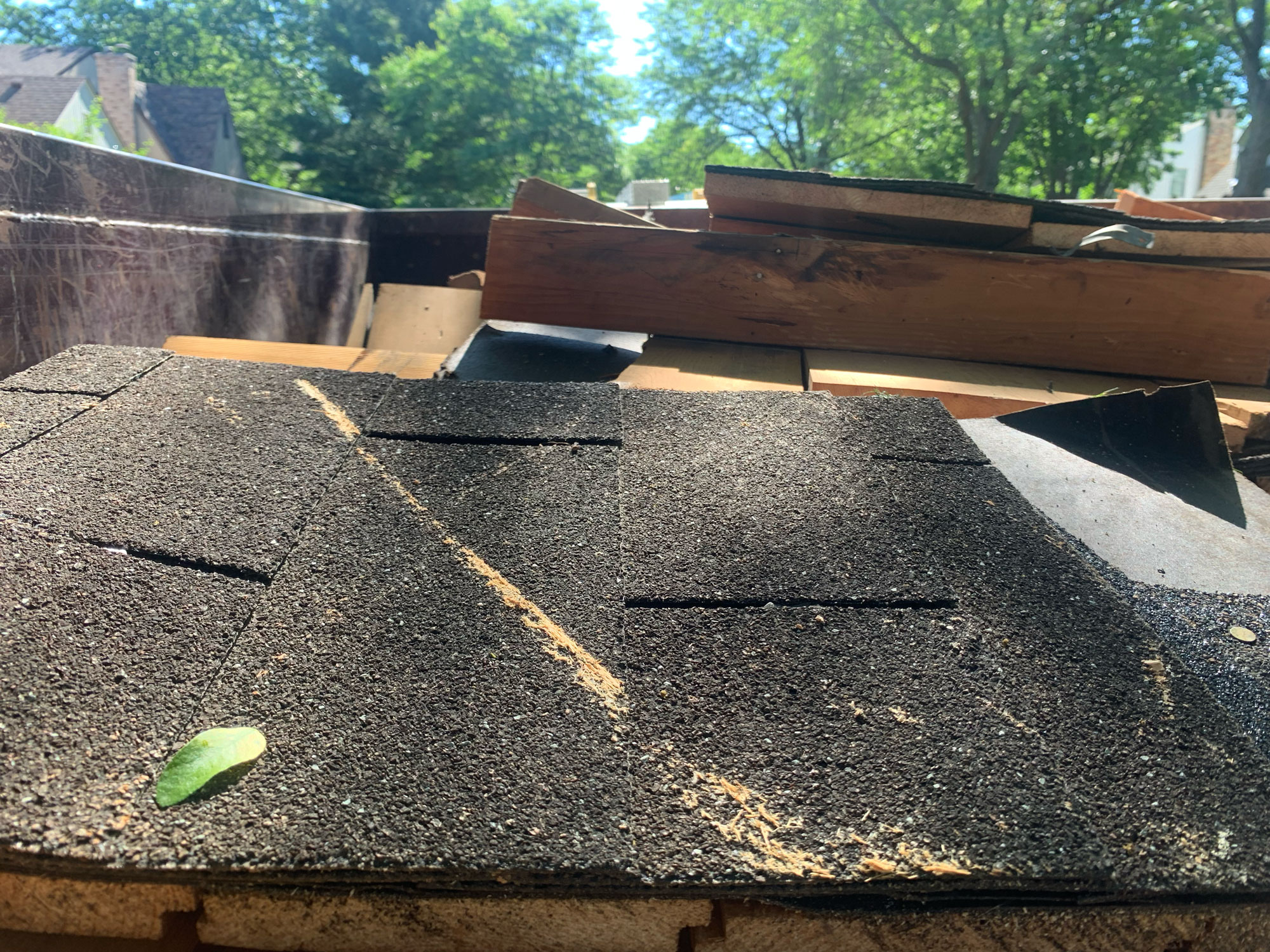
Shingles and framing were among some of the materials removed from this job site. A new roof will be added much later, with shingles to match the existing product on the remaining roof.
Asbestos fibers are so small that they are easily inhaled into the lungs. Once disturbed, the tiny fibers can remain in the air for days on account of their size, which is why it is so important to vacate the site and immediately call a removal team. It took about a day for all the tiles to be removed with special filters and safety gear. Although this added some extra time to our construction timeline, this is without a doubt, an instance where extra time not only protected our clients’ investment in their home but also guaranteed a safe and healthy house.
We’re here to help! Check out our planning resources below, or reach out to us here.