How Much Does it Cost to Build an ADU?
Learn what it costs to build a garage apartment ADU (Accessory Dwelling Unit) in Minneapolis or St. Paul, and what drives those costs.
Follow along as we build an Accessory Dwelling Unit (ADU) above a new garage in South Minneapolis.
Well, this project is moving right along! Even with the cold weather. We had some interesting challenges at the beginning of the framing process.
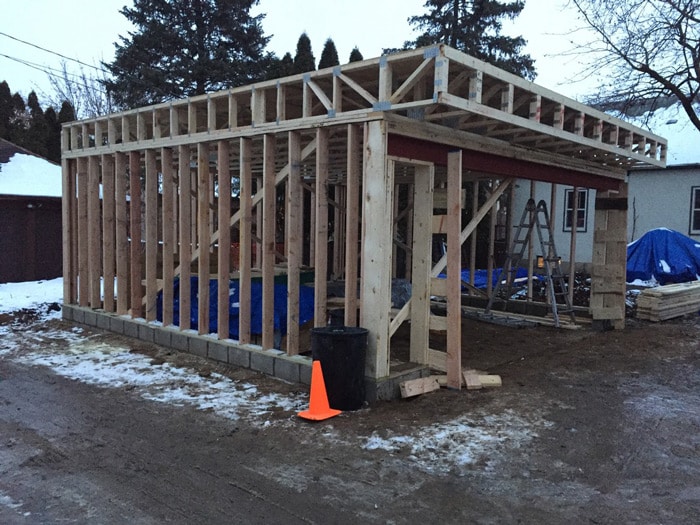
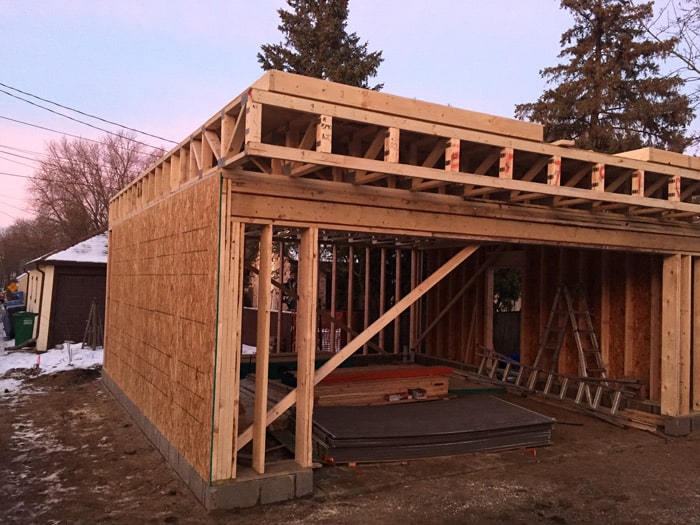
After all the first floor walls are in place and the trusses are set we are ready to install the floor sheeting. This is both glued and secured with ring shanked nails to minimize any squeaking. The walls are framed, sheeted, house wrap applied, and then stood up, secured, and braced.
After the 2nd-floor walls are secured and braced we are ready to set the roof trusses. The framing process moves pretty fast and is always exciting. Now we could use a few warmer days so we can install roof membrane and get everything dried in so we can keep things rolling.
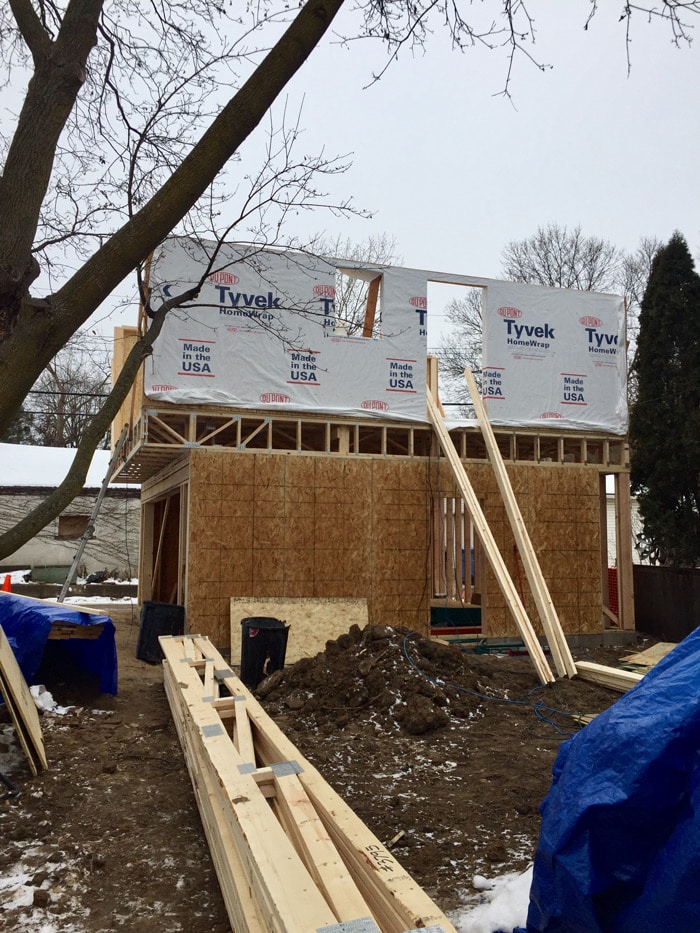
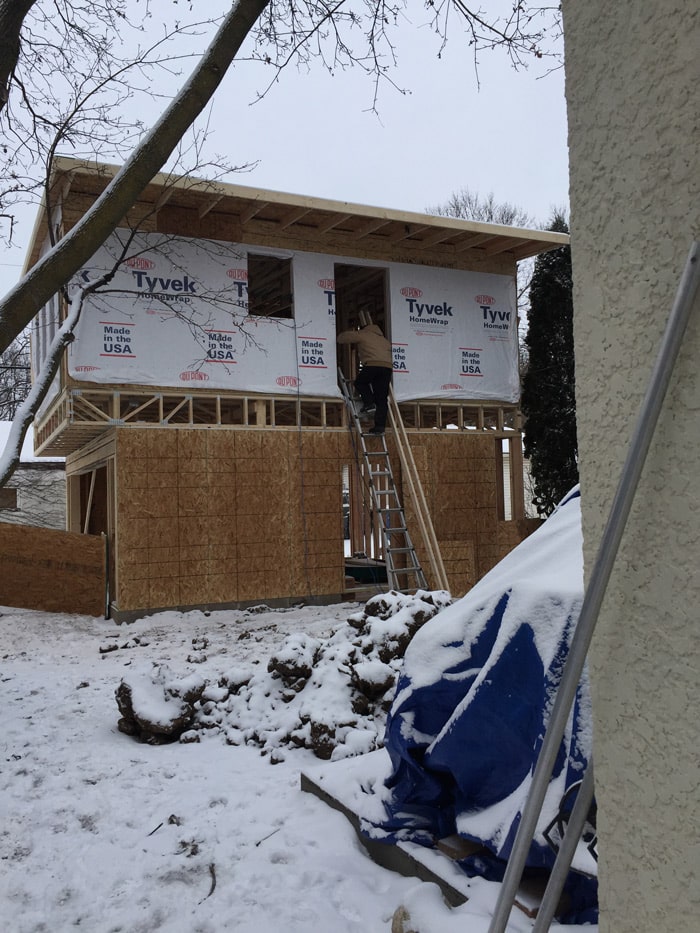
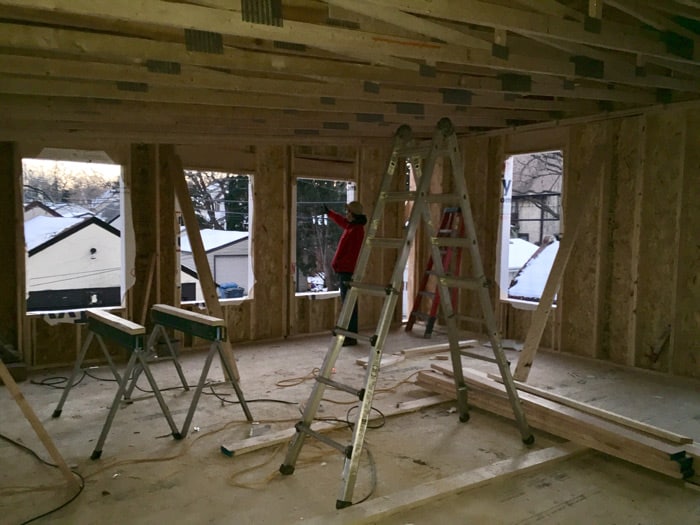
We’re here to help! Check out our planning resources below, or reach out to us here.