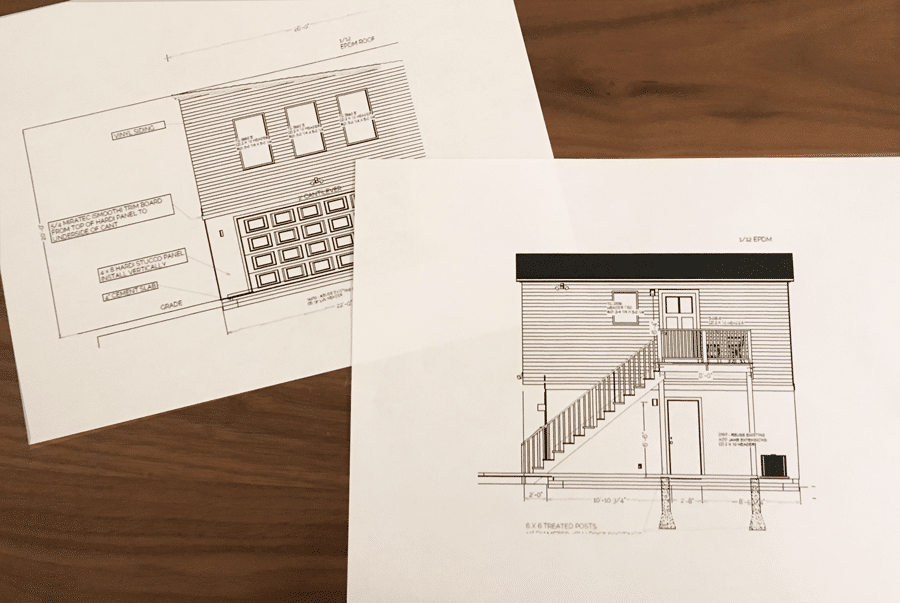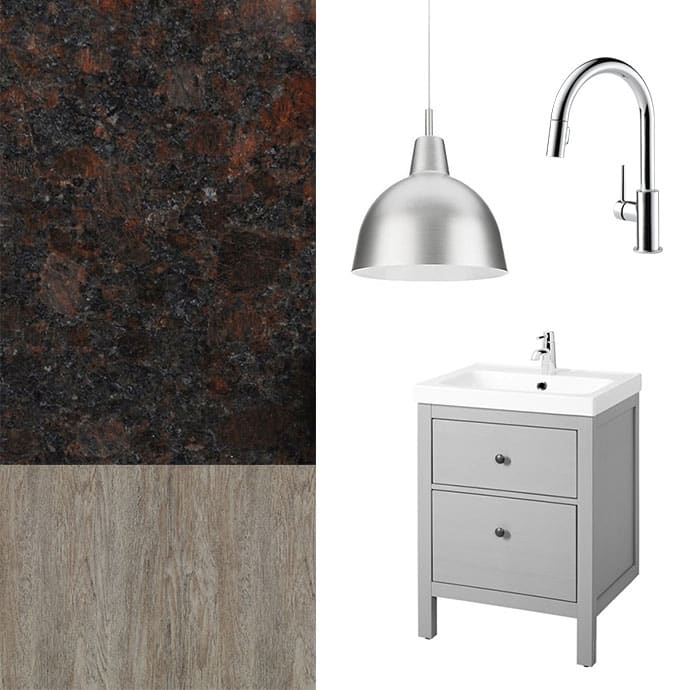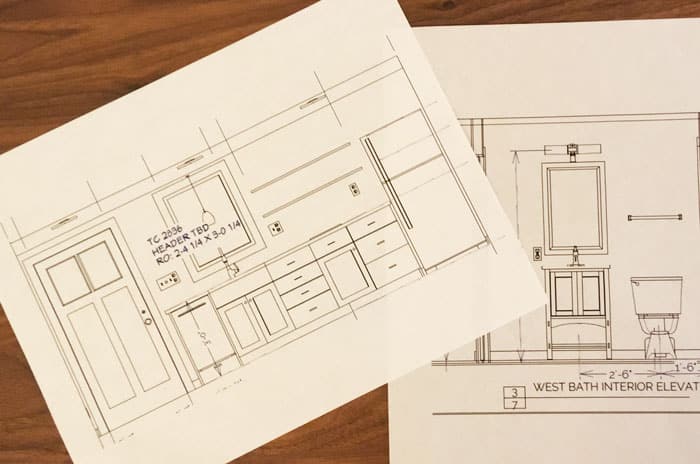Creative Ways to Make Space: Accessory Dwelling Units
Interested in an apartment above your garage, a backyard studio, or a workshop detached from your house? ADUs are fully functional living spaces that can have many uses.
Follow along as we build an Accessory Dwelling Unit (ADU) above a new garage in South Minneapolis.
Working with Cate and Jason through the initial process, it was important to understand their reasons for wanting an ADU. Would it be for aging parents? Rental income? A guest suite? Learning that the space would need to be flexible enough for either a short-term vacationers’ resting place or a long-term living arrangement guided the design decisions. The size of the lot and the fact that the current garage was in a sad state led to the conclusion that designing living space above a new garage would be the way to start planning.
Building an ADU in the city of Minneapolis requires that we follow a strict set of parameters and jump through a few hoops. Those parameters largely shaped the overall profile of the building, determining the size, height, and placement on the lot.
Adding cantilevered space above a standard size 2-car garage gave us more living space to work without increasing the footprint of the building. A sloped ceiling gives the opportunity for larger windows, adds architectural interest and keeps the building just under the city’s height restriction. Inside, we created a loft-like space with an open concept plan complete with apartment-sized kitchen, three-quarter bath, and laundry.

Construction drawings are a technical snapshot of what the final architecture will resemble and indicate specification notations from materiality to dimensioning.
We wanted to balance cost, aesthetics, maintenance, and value.
A great example is the flooring: we wanted a flooring that could be used throughout the entire space so that it would make the space feel larger but also for more flexibility in furniture placement. We also wanted something that would wear well, especially at the entry since shoes and luggage would be coming right into the space. We chose a commercial vinyl plank flooring that looks like weathered wood. It’s at a great price point, is very scratch resistant and easy to clean, and has a warm yet slightly rustic appearance with browns and grays that will set the tone for the overall look of the space.
The faucets were chosen for their streamlined aesthetic; we opted for the chrome finish for its timeless appeal and good price point. We also stayed with a reputable manufacturer for long-term reliability.
We chose a darker granite for the kitchen countertop for its scratch and stain resistance, for the ability to use an undermount sink, and for its upscale appearance.

Vinyl plank flooring was chosen for a warm yet rustic appearance while being highly durable. Chrome finishes provide a timeless appeal and streamlined aesthetic. Darker granite is both scratch and stain resistant, which is key for any kitchen.
A White Crane designer meets with clients to choose materials, finishes, and specifications that fit their budget and personal taste. Here are the selections for Cate and Jason’s project. This ADU will have the feel of a studio apartment with a kitchen, dining area, living/sleeping area, and three-quarter bath. The minimalist neutral palate includes granite countertops, grey wood-look laminate flooring, and industrial inspired lighting. The bathroom will feature a stacking washer/dryer, shower, and space-saving sink vanity with modern fixtures.

The exterior will combine dark grey vinyl siding and a complimentary grey paint, adding pops of color on the garage and ADU doors. Wood stairs lead to a cantilevered portico covering a private entrance to the auxiliary dwelling. Exterior lighting and hardware will be minimal and modern
We’re here to help! Check out our planning resources below, or reach out to us here.