Ten Steps to the Home You Love
Here's the step-by-step process that ensures you’ll have a remodel you love.
Follow along as we build a shed dormer addition along the upper level of this St. Paul Cape Cod.
Our clients needed a dedicated workspace that didn’t intrude on their private bedrooms, and with both parents working from home and children to consider, space on the main floor was maxed out. Our designers needed to find a way to gain more space without changing the footprint of the home through a novel idea on how to transform the upper level. The result was a home that carries the quaint footprint and details of a Cape Cod with the space and layout of a totally reimagined home.
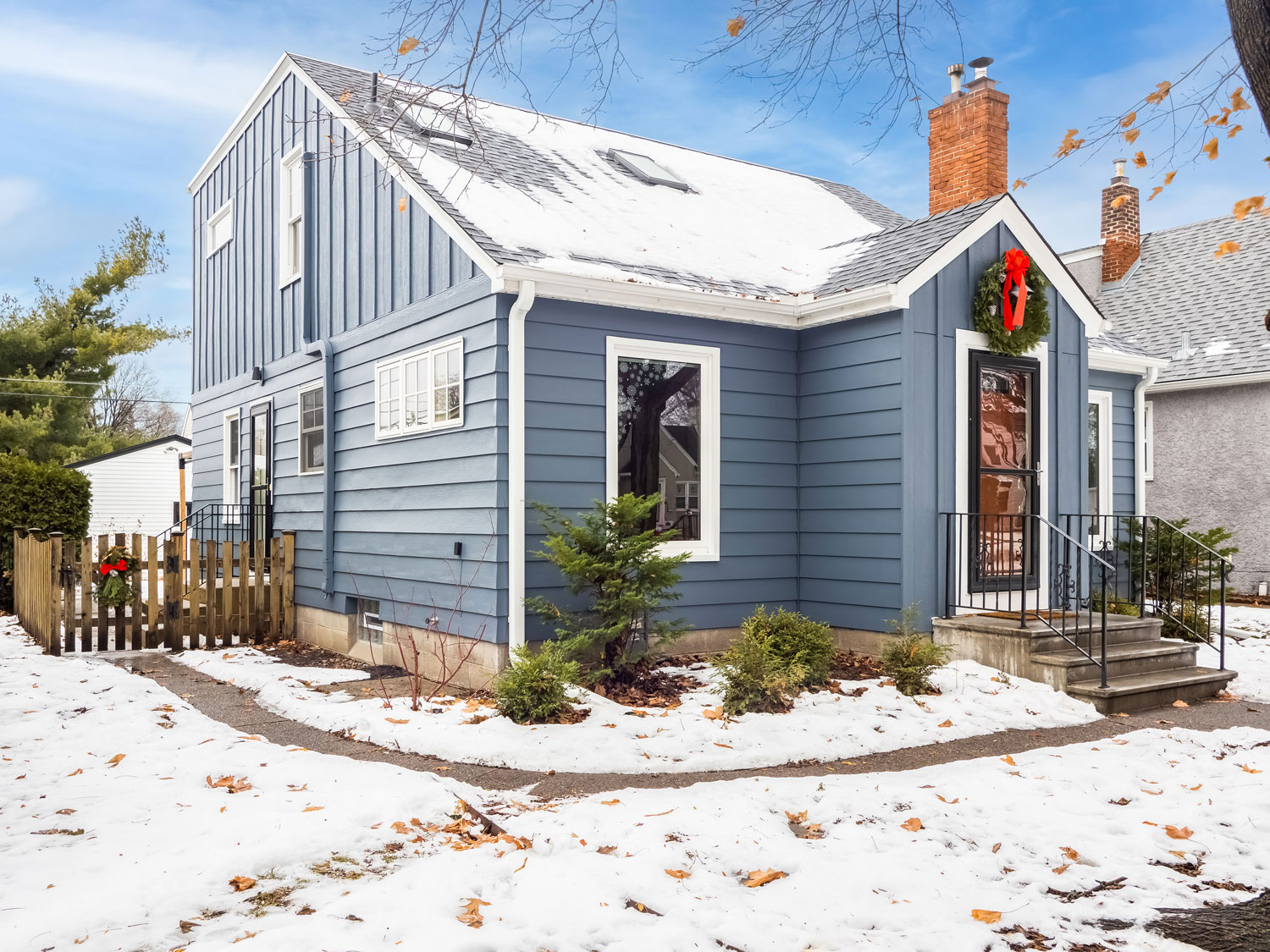
FINISHED REMODEL: Being able to retain the charm and street presence of the front of the home while adding more second-level space to the back of the home is one of most striking aspects of a dormer addition. Unlike a typical main floor addition, a shed dormer will not require foundation work or impact coveted yard space. The horizontal trim band above the main level windows separates new vertical siding from the existing siding below.
While much of the existing 1/2 level above was unusable due to low ceiling heights from the gabled roof, our designers proposed one major overhaul that would give these homeowners a fully functional second level. And with more space above, the dependency on the main level for both bedroom space and office space would no longer be an issue. Adding a full dormer across the back of this Cape Cod home meant that previously inaccessible square footage could be transformed into comfortable bedrooms, a full bath, and a generous family room due to elevated ceiling heights.
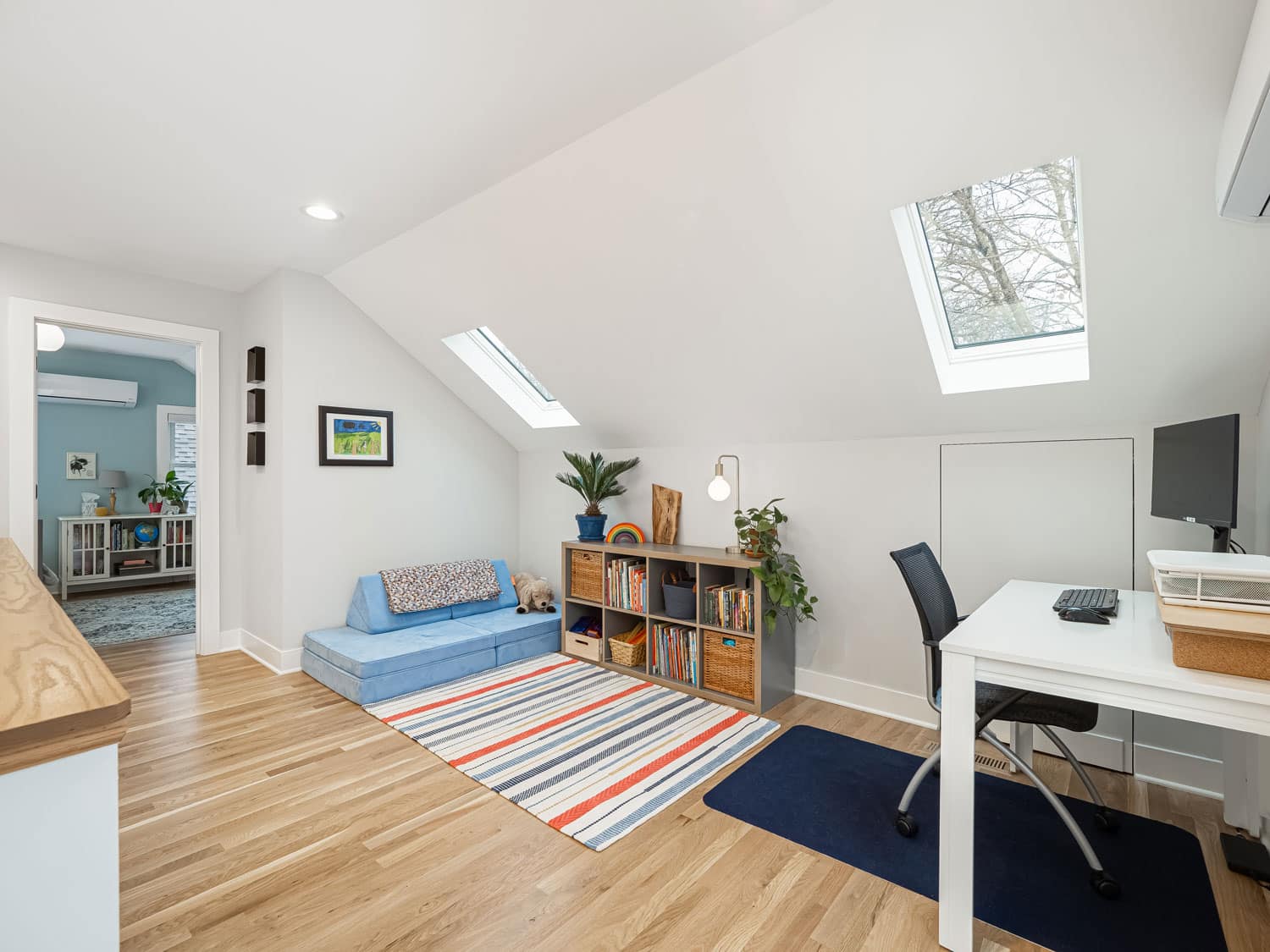
FINISHED REMODEL: Adding skylights to an upper level increases not only the brightness of the room but the feeling of openness and ensures a connection with the outside world. With better lighting, new flooring, and fresh paint, this multi-purpose rec room makes for a great play space and home office.
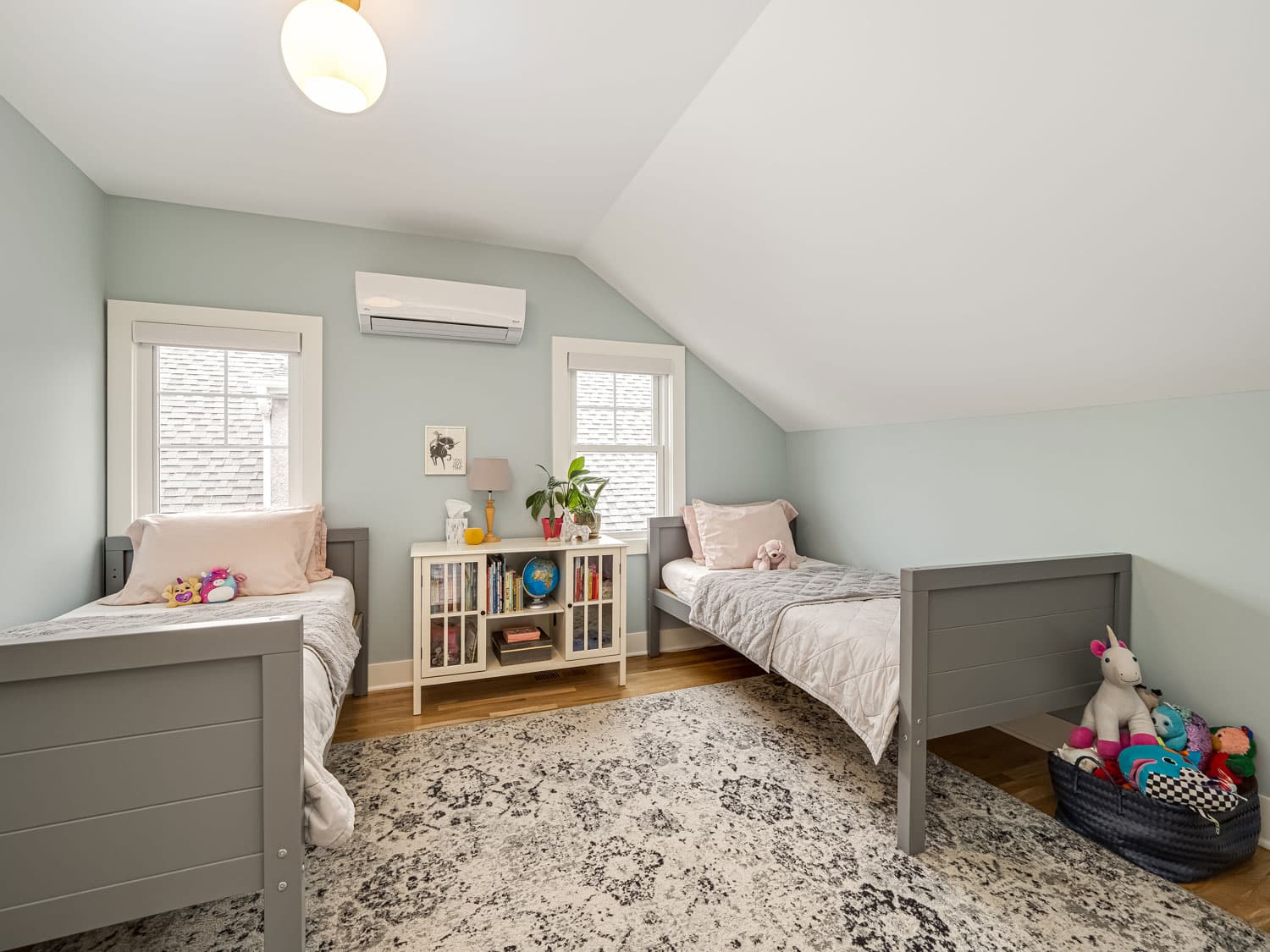
FINISHED REMODEL: A secondary bedroom provides a great place for our clients' children with generous ceiling heights, soft-hued paint, and a closet big enough to grow into.
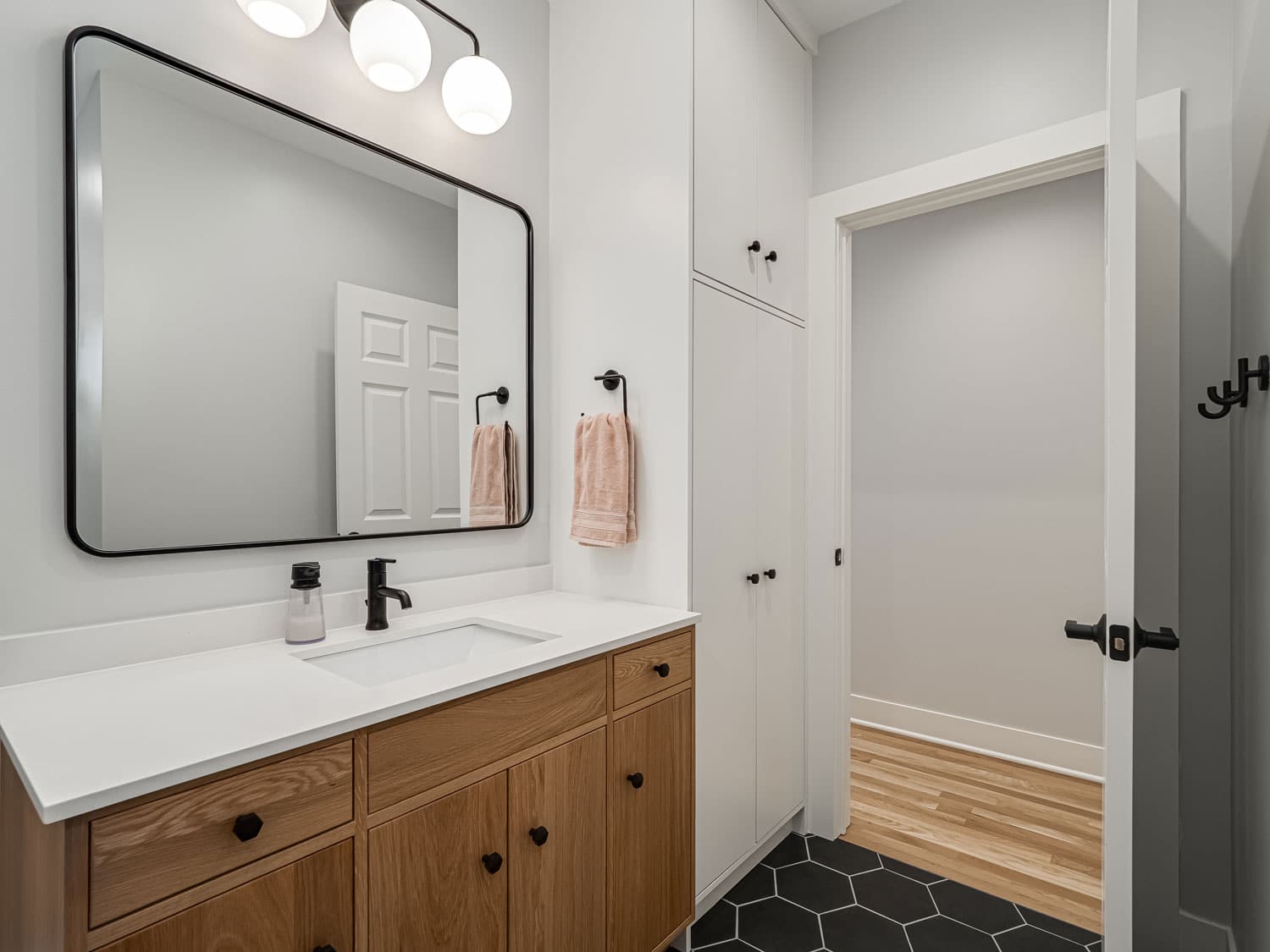
FINISHED REMODEL: Having access to a bathroom upstairs is a major asset to any home, especially one with bedrooms and office spaces.
Knowing how much our clients appreciated their yard, building an addition off of the main level was out of the question. And having built up equity in the home, staying in the neighborhood they adored just felt right, even if space within the home was tight. With additional square footage now available from the new dormer, our homeowners moved their bedroom suite upstairs along with a new room for their children and additional space to play and work just off the staircase. This completed remodel features bold colors and selections that infuse a modern twist to the Cape Cod home.
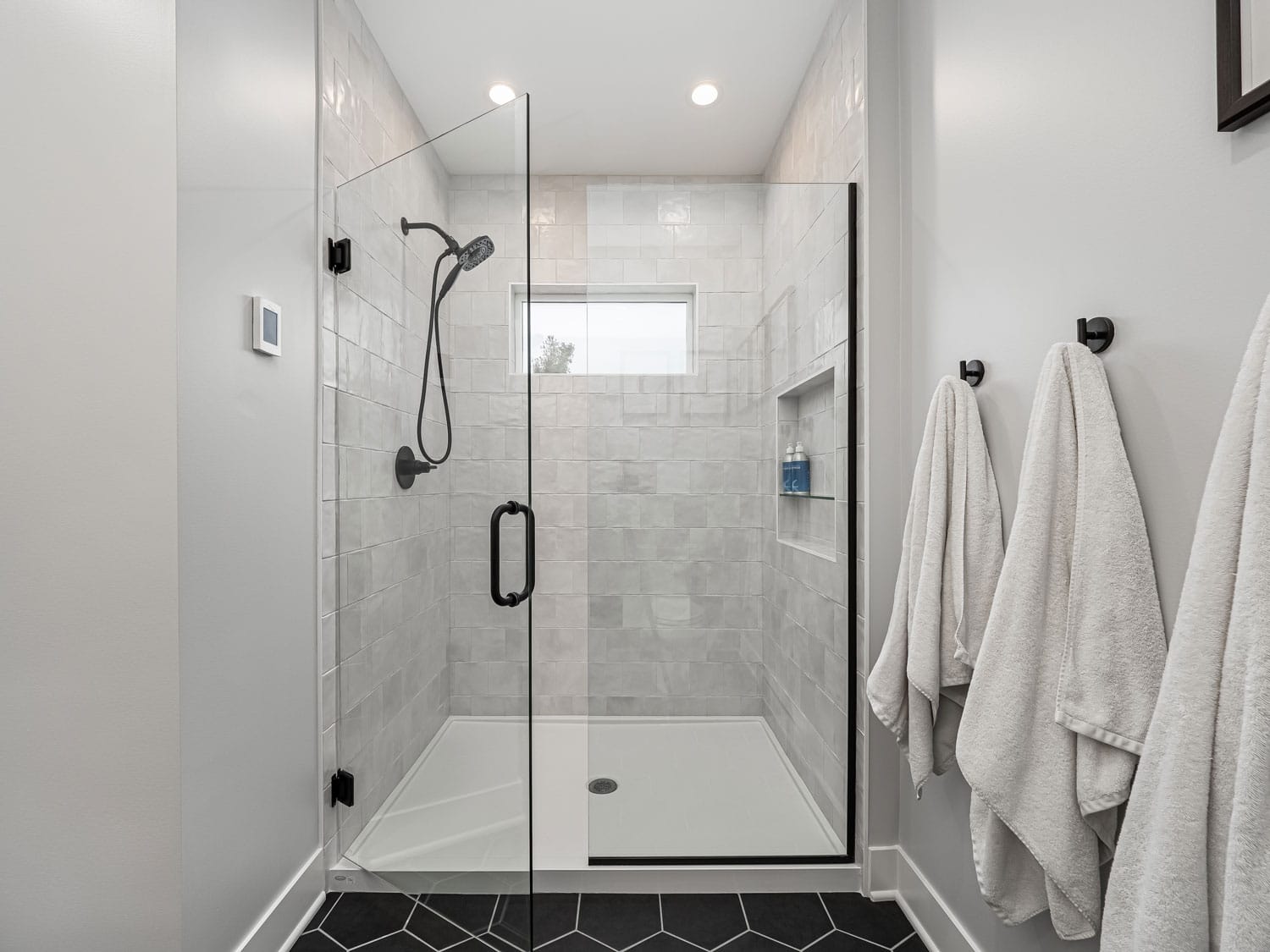
Finished Remodel: The generous shower is ornamented with Eventide Matte tile in shade Alba with ash colored grout.
Notable Interior selections:
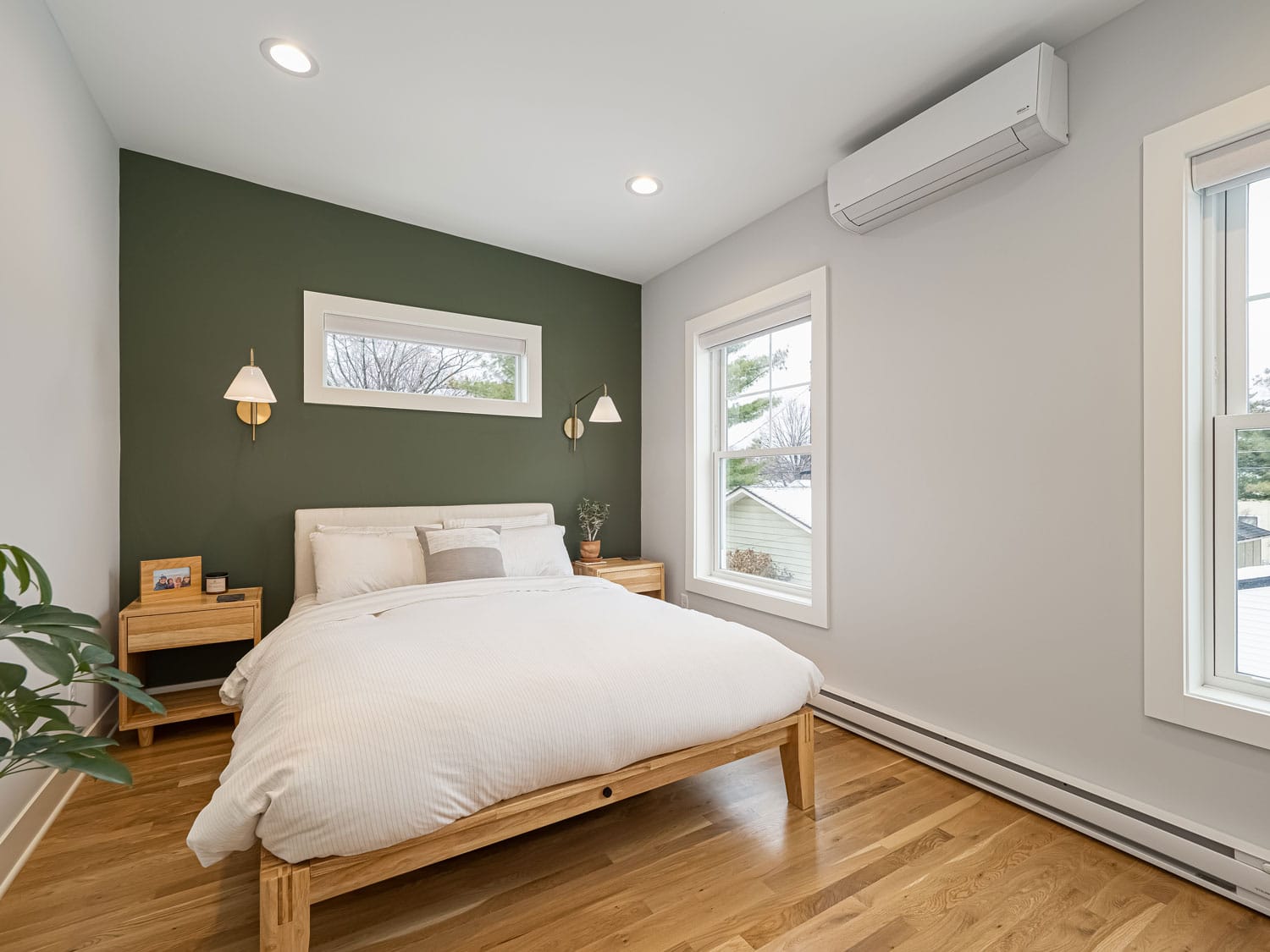
FINISHED REMODEL: Designers worked with the homeowners to find the right color to use as an accent wall for the new primary bedroom. New windows, insulation, and an upgraded heating system make sure the room stays well lit but cozy in the winter and cool in the summer.
We removed half of the existing roof in favor of a shed dormer, the slope of which offered greater ceiling heights, making it possible to achieve the right clearances for bedrooms and a new bath. This new dormer satisfied the strict codes governing minimum ceiling heights and clearances, allowing for the upper level to be completely redesigned. Our team worked closely with a structural engineer to transfer structural loads to the inside of framing along existing exterior walls. To address the additional exterior siding needed, we installed a trim band and chose a vertical orientation for the LP panel siding in contrast to the original horizontal boards below. We also added new windows and skylights for additional day lighting, better heating solutions, and interior selections that spoke to both the existing character of the home and our clients modern design sense.
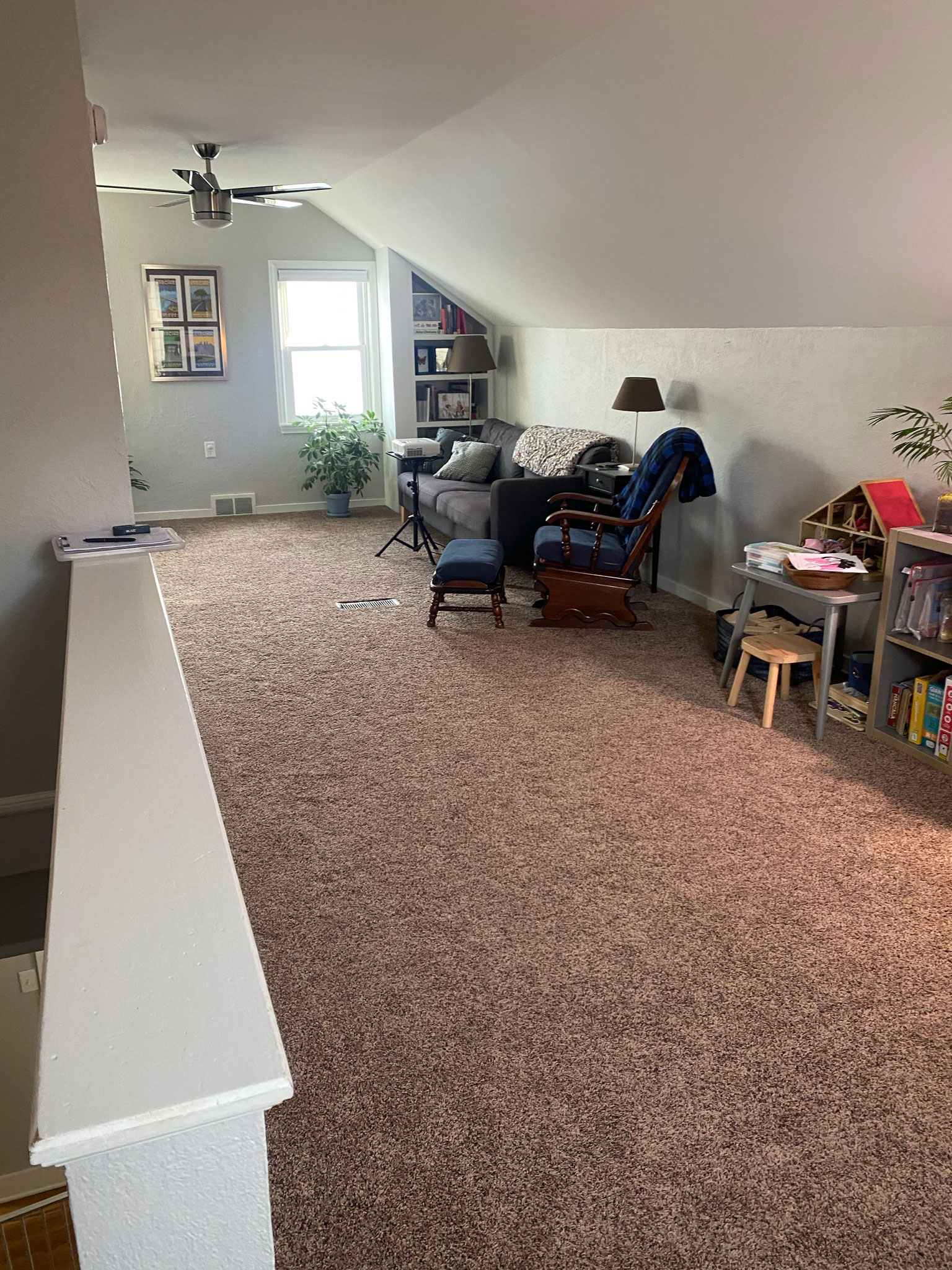
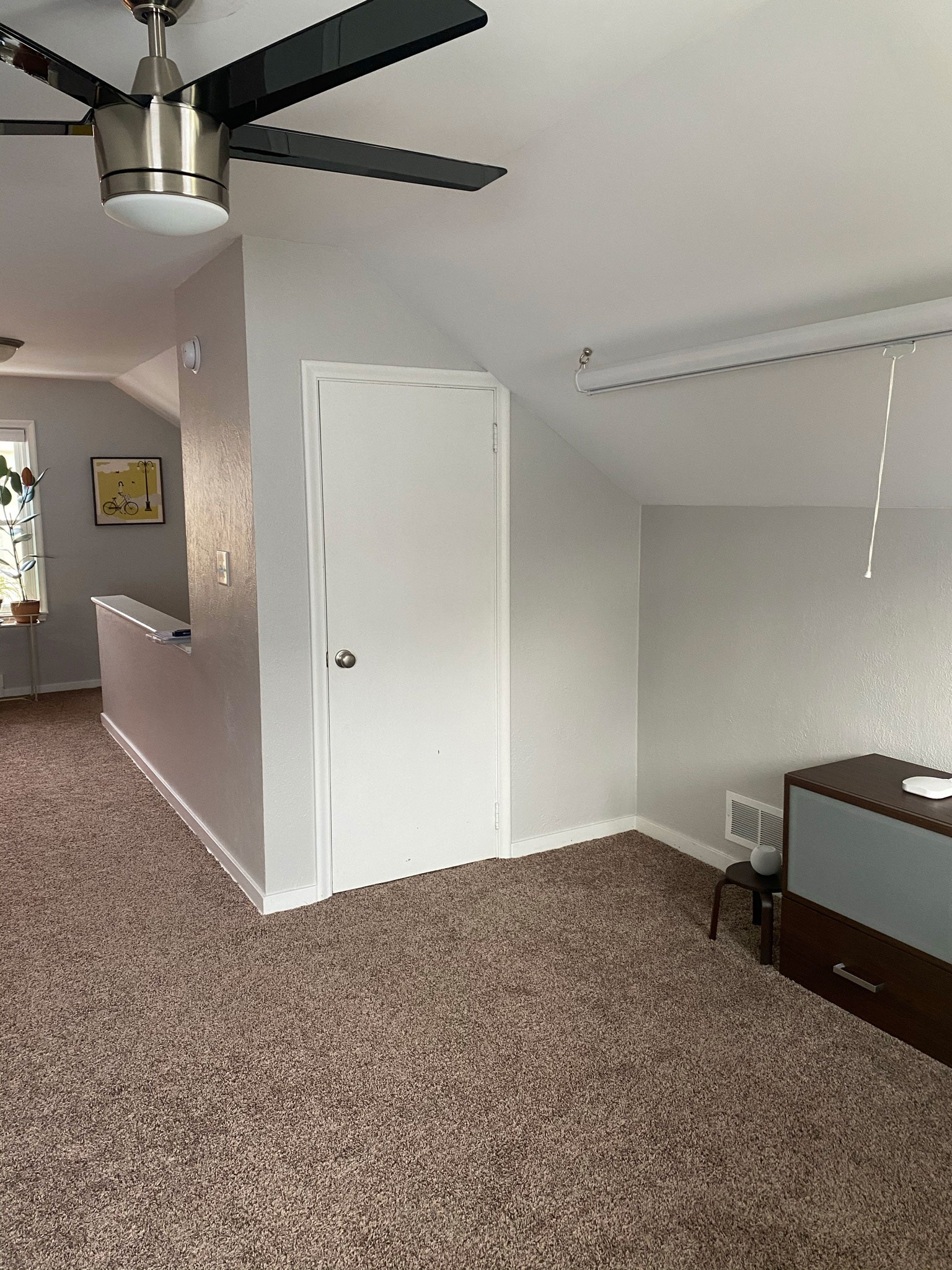
We’re here to help! Check out our planning resources below, or reach out to us here.