What Will It Cost To Remodel My Attic?
Learn what it costs to remodel an attic in the Twin Cities, and what factors drive those costs.
Our clients, parents with a busy family, wanted to transform their unfinished Attic into a Master Suite with a Bath and dedicated Office space. Creating a separate space for the adults in the Attic would also give the kids their own space on the floor below.
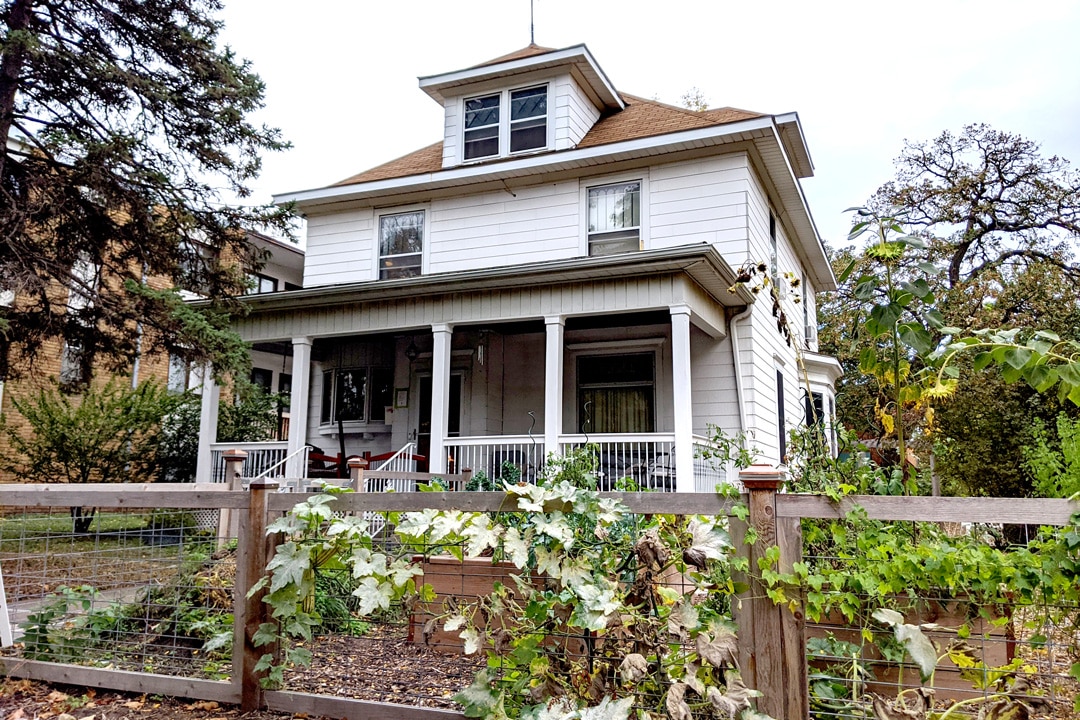
Our clients, parents with a busy family, wanted to transform their unfinished Attic into a primary bedroom suite with a bath and dedicated office space. Creating a separate space for the adults in the attic would also give the kids their own space on the floor below. The whole family is currently sharing the home’s only bathroom (and shower) on the second floor, so building a bath in the new attic primary suite is a priority.
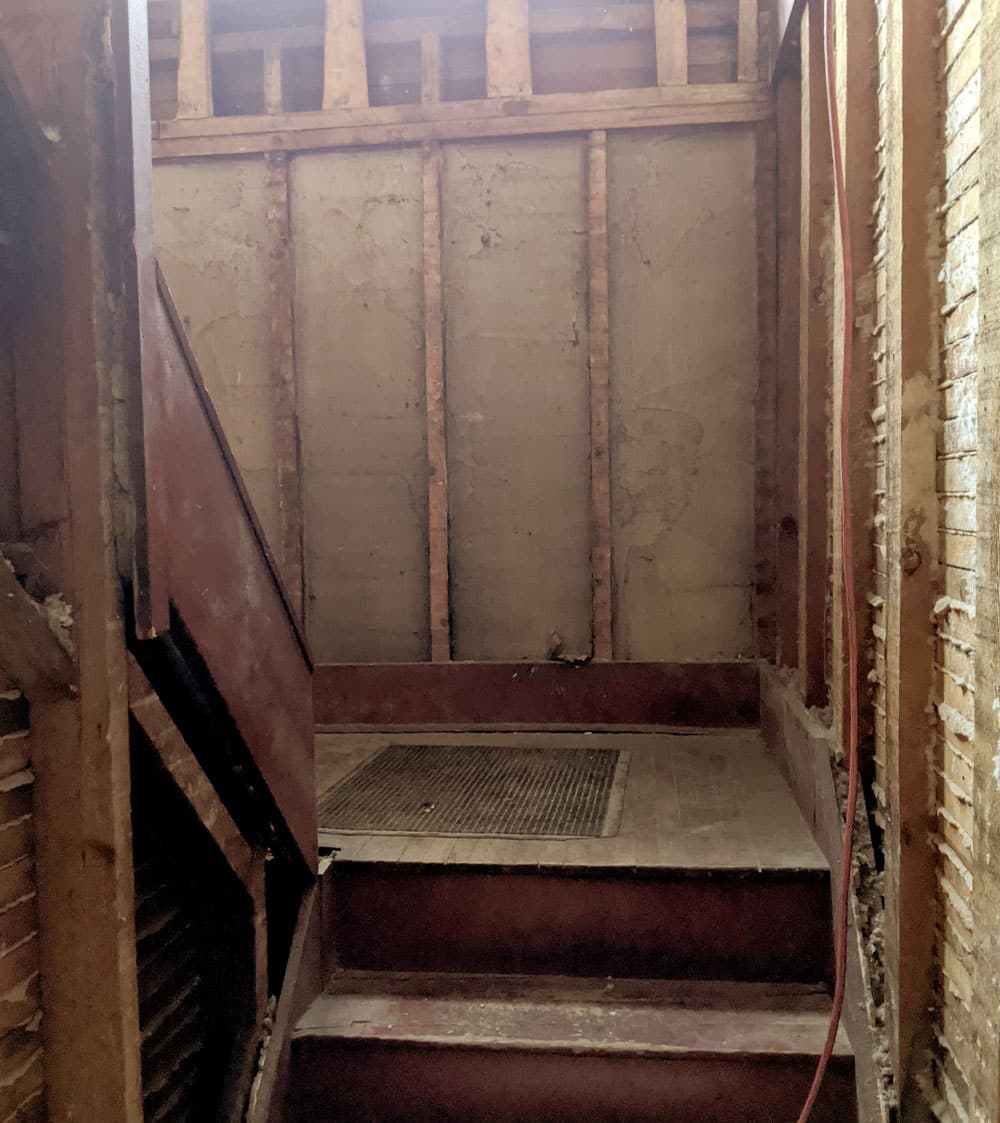
Before | The existing Attic stairway from the second floor is unfinished.
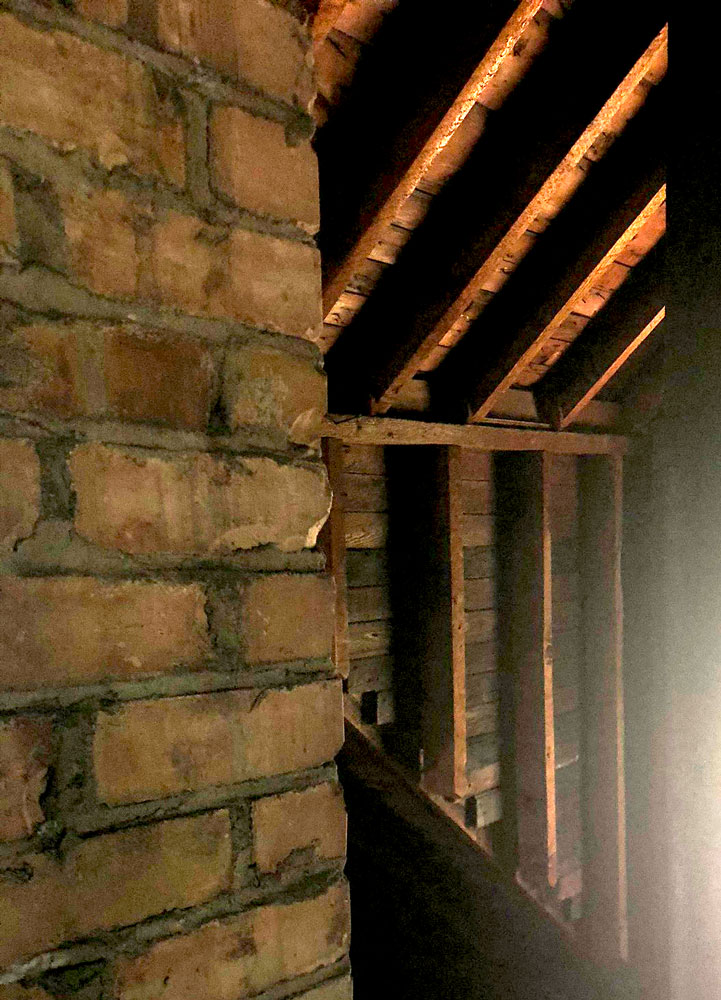
Before | Working around the brick chimney in the middle of the space and the roof lines in the Attic pose design challenges.
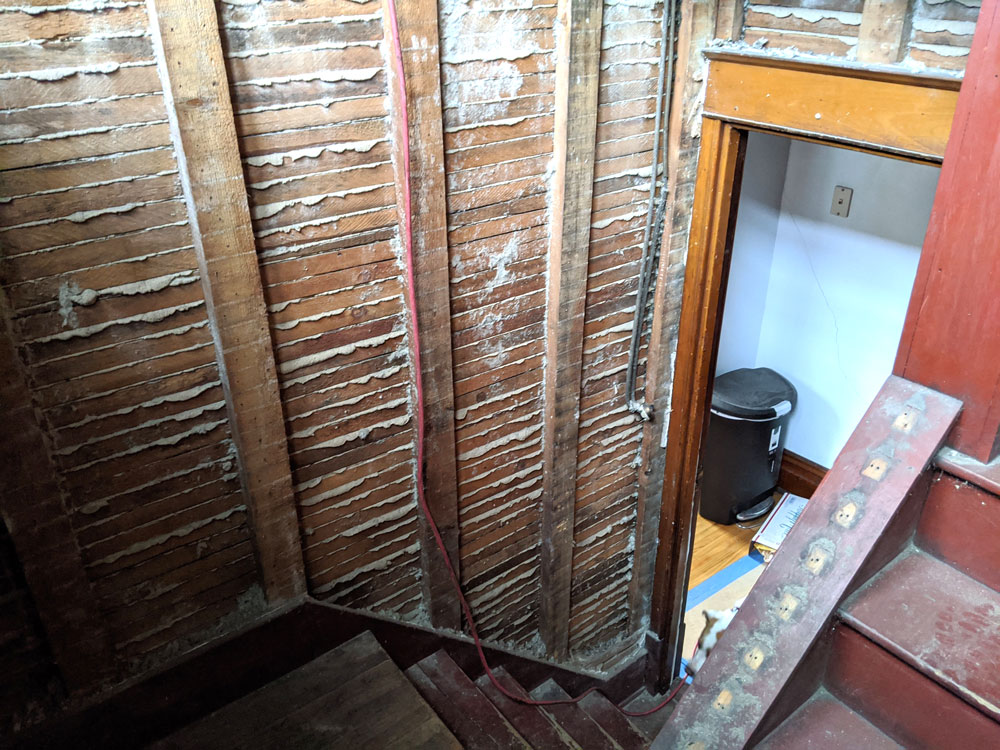
Before | A View of the Attic's unfinished stairway down to the second-floor access door.
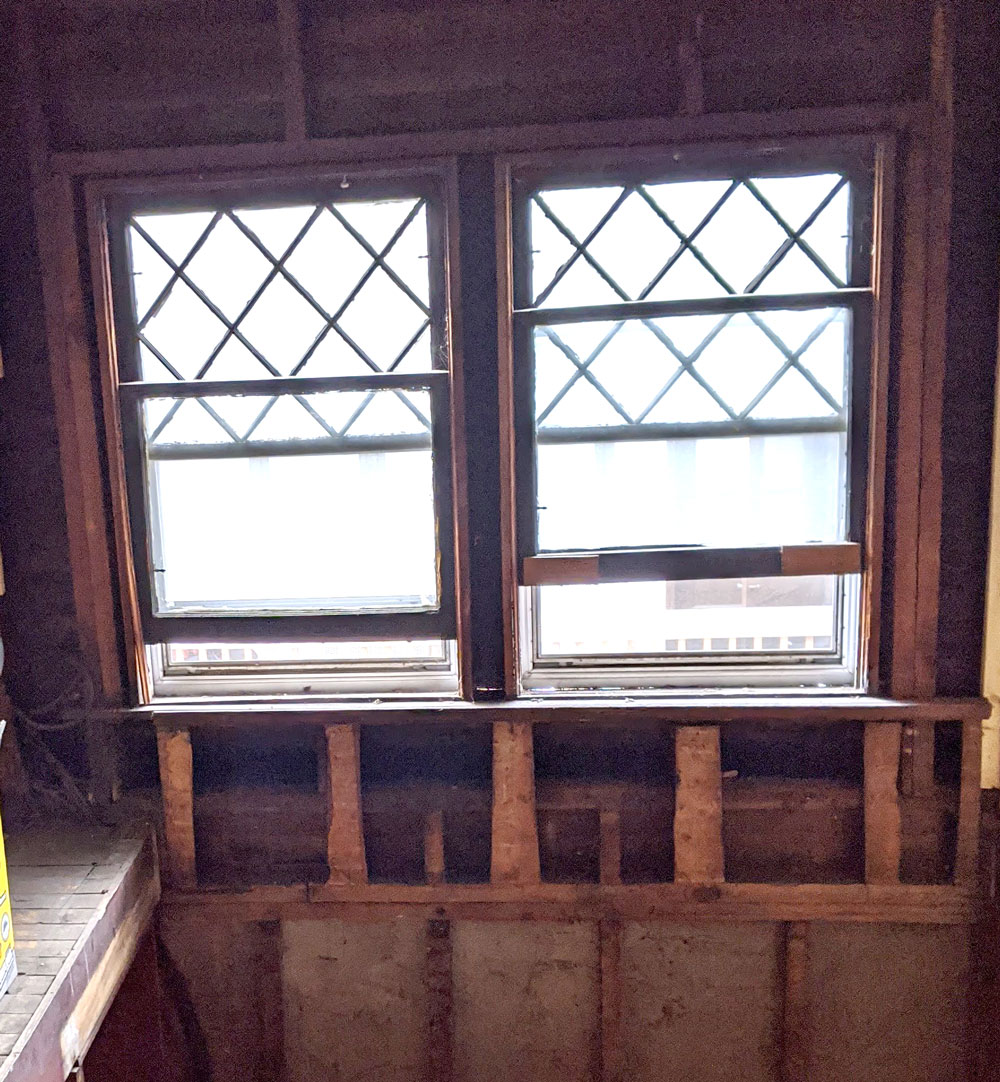
Before | The Attic still has its original 1905 leaded glass windows.
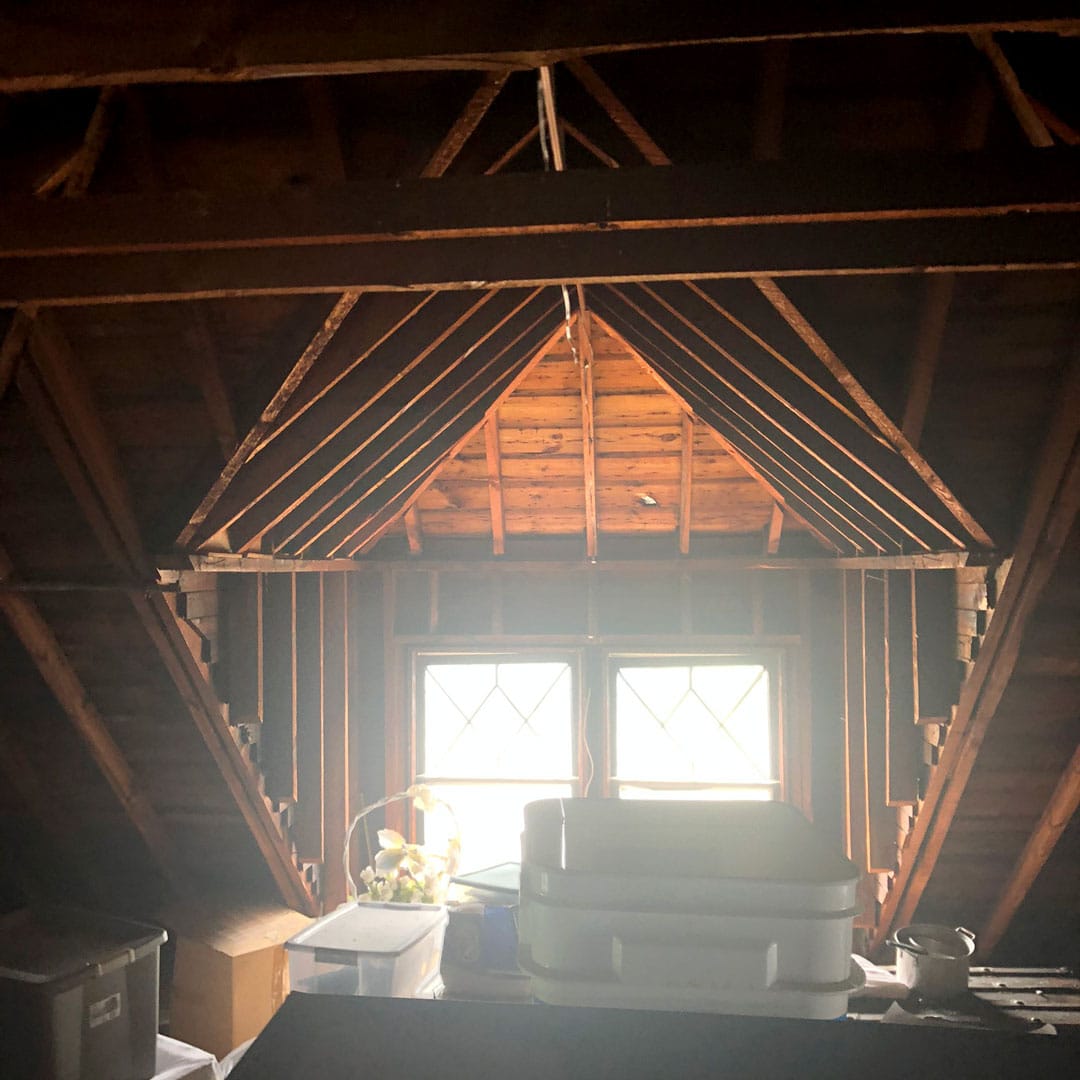
The homeowners used the Attic primarily for storage. This angle shows the varied angles of the existing roof line created by the home's hipped dormers.
The homeowners’ remodeling must-haves were:
Style of Home: American Foursquare
Year Built: 1905
Project Type: Attic/Second-story Remodel
Project Goals: Creating a Master Suite & Office Space
Project construction will take approximately 12 – 14 weeks to complete.
New Design
The remodeled Attic design plan includes a Bedroom, full Bath, walk-in closet, and lots of storage.
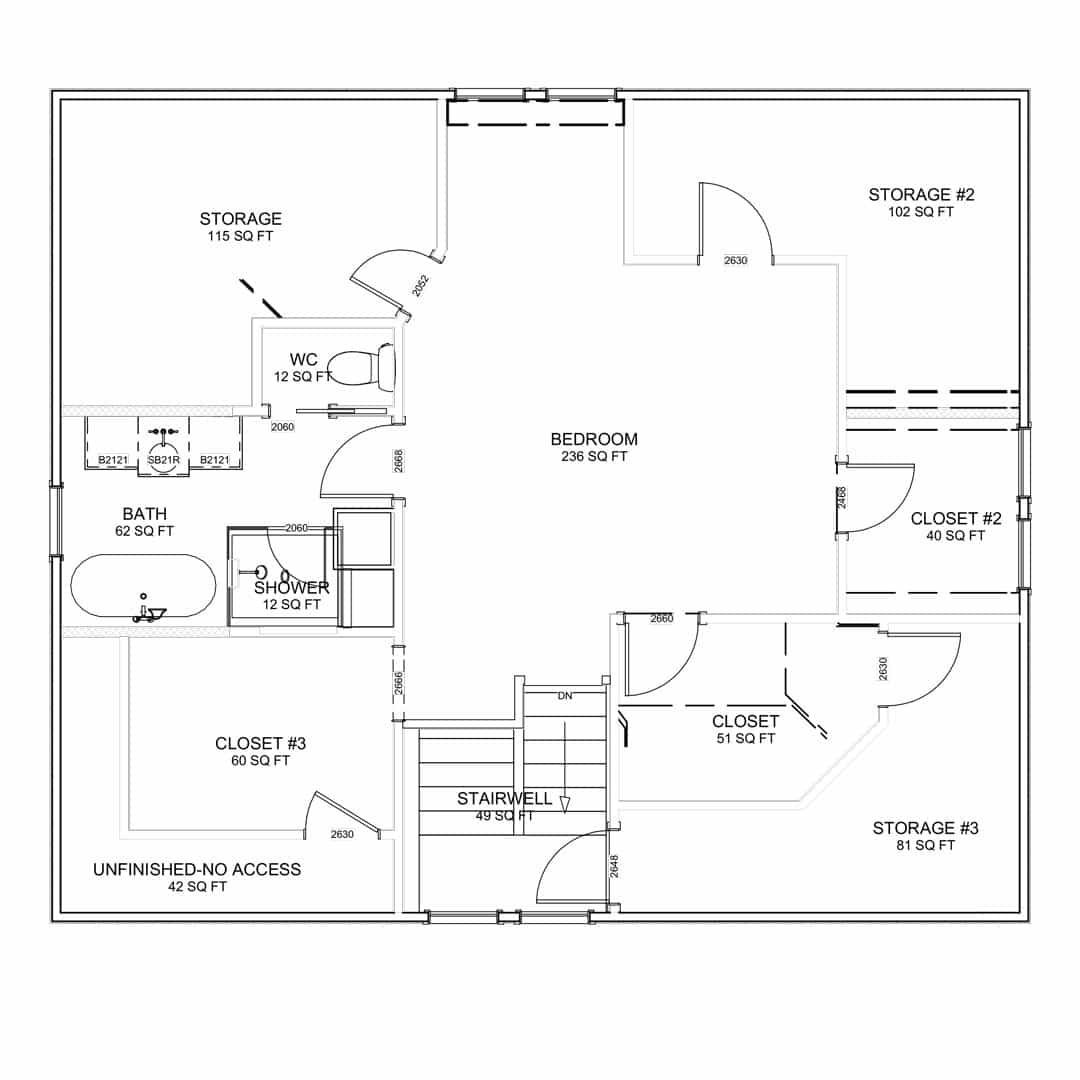

Our client's home is a 1905 American Foursquare in Southwest Minneapolis.
We’re here to help! Check out our planning resources below, or reach out to us here.