How Much Does it Cost to Remodel a Kitchen in the Twin Cities?
Are you dreaming of a new kitchen and wondering how much you’ll need to invest? We breakdown the costs for two kitchen remodels and what factors drive those costs.
Follow along as we remodel this Conway area home’s first floor and upper level.
The team is focused on installing new interior doors and millwork throughout this St. Paul home’s main and upper levels. At this stage of construction, our clients’ love for older homes, especially classic Victorian architecture, and the lovely wood profiles typical of the period, is becoming evident with carefully curated selections, from window casing to door profiles. While copying Victorian details wasn’t the goal, being purposeful in the wood elements for their St. Paul remodel was.
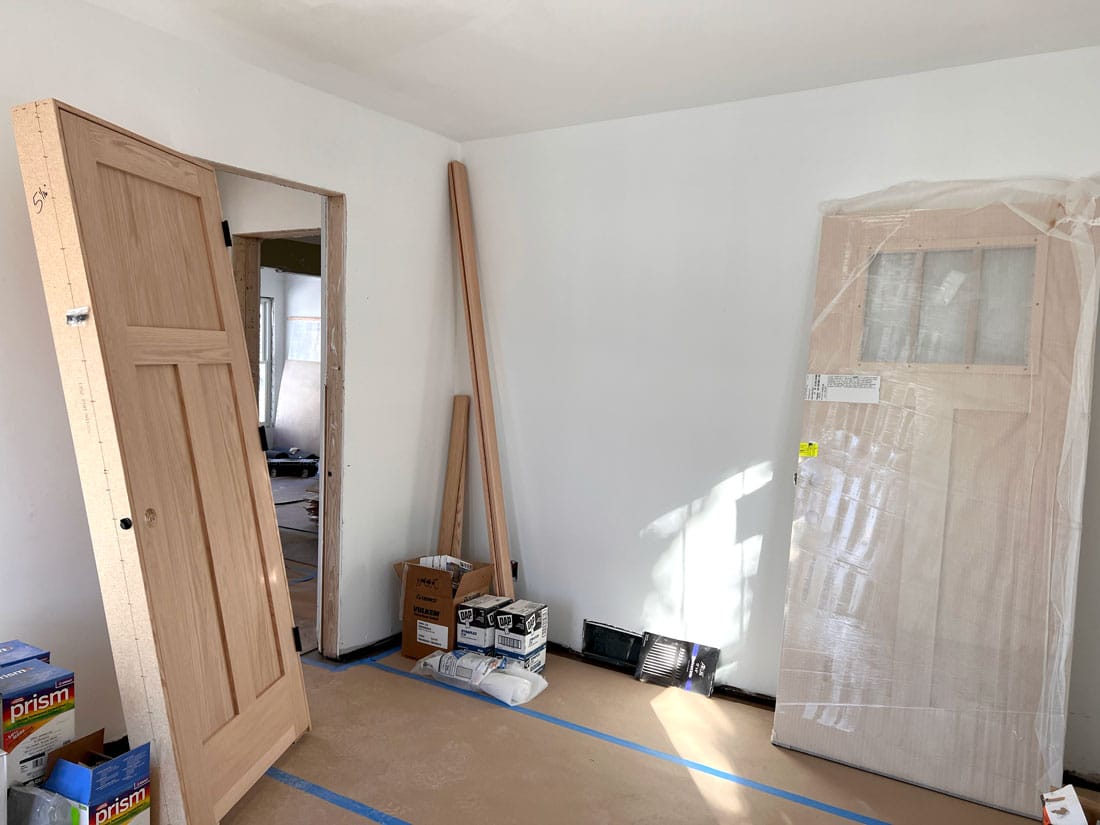
Across the entire home, we’re replacing the existing slab-style interior doors with classic 3-panel solid core oak doors. Compared to hollow core doors, these solid core alternatives are a significant upgrade, as they will provide better soundproofing and fire resistance. Additionally, the increased detailing enhances the door’s visual interest, feels more appropriate for age of the home, and adds a level of sophistication to the design.
Before installing any millwork, like the door casing, our trim carpenters work to hang each, individual door, setting them into their frames with three hinges and hinge-mounted door stops. The doors are ornamented with light catching, transparent knobs set in black plate covers by Schlage.
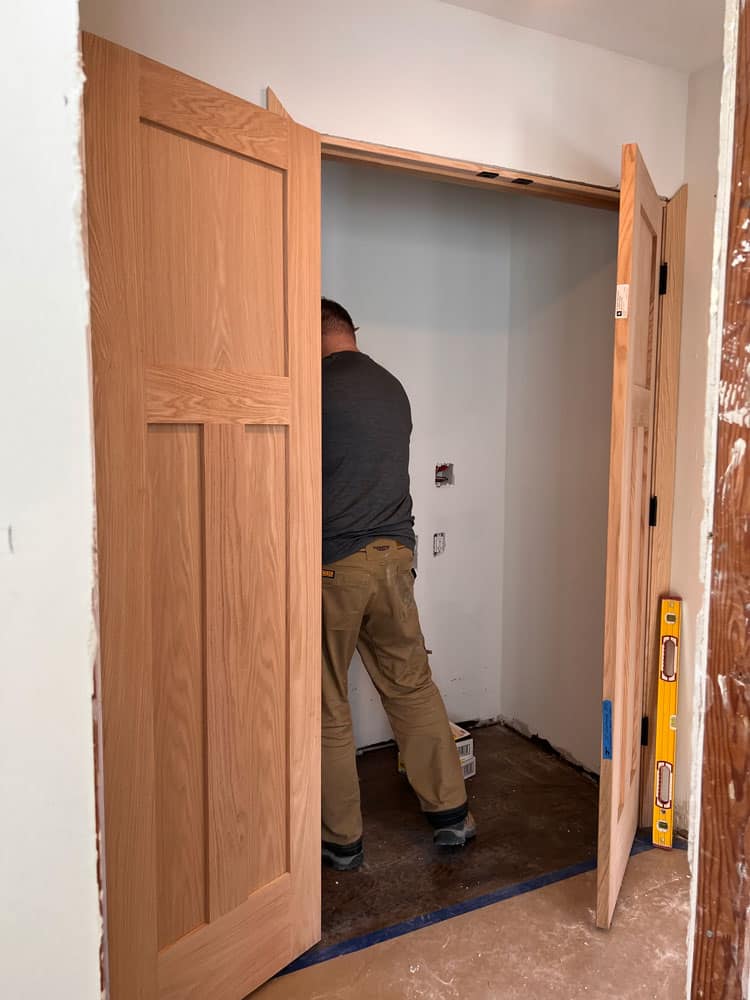
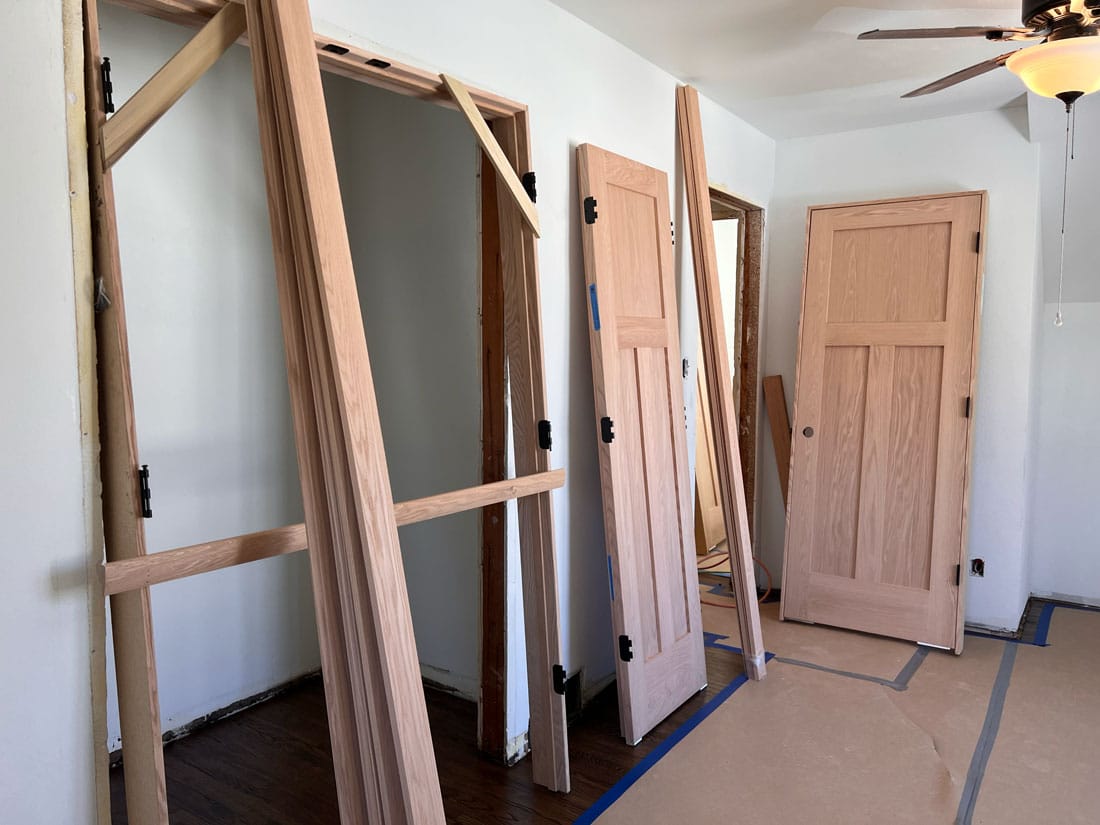
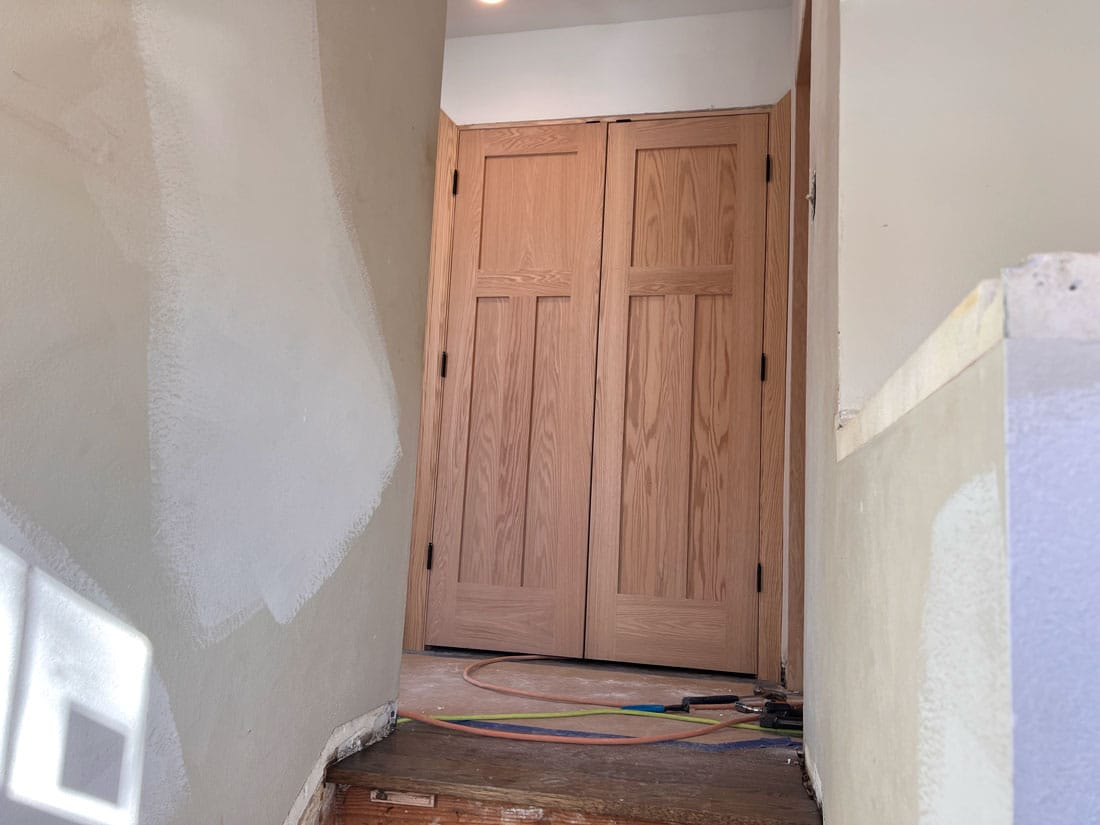
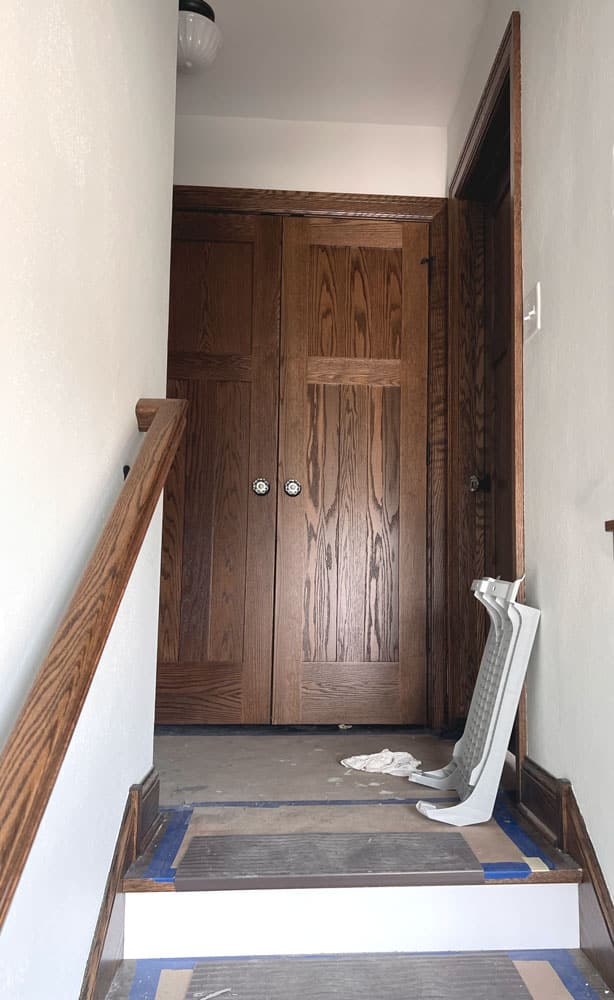
“The details are what makes this house. We could do all the big work we wanted- we could redo the floors and repaint things. But if you put a plain door and a plain doorknob on it, it feels like an unfinished thought.” – Conway Neighborhood Homeowner
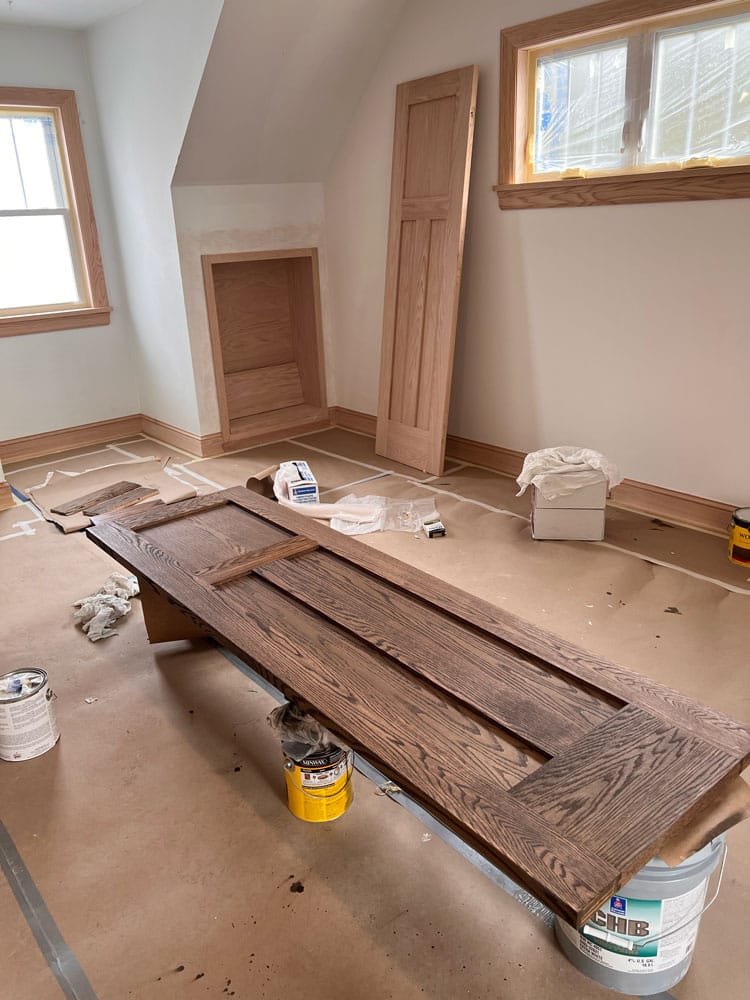
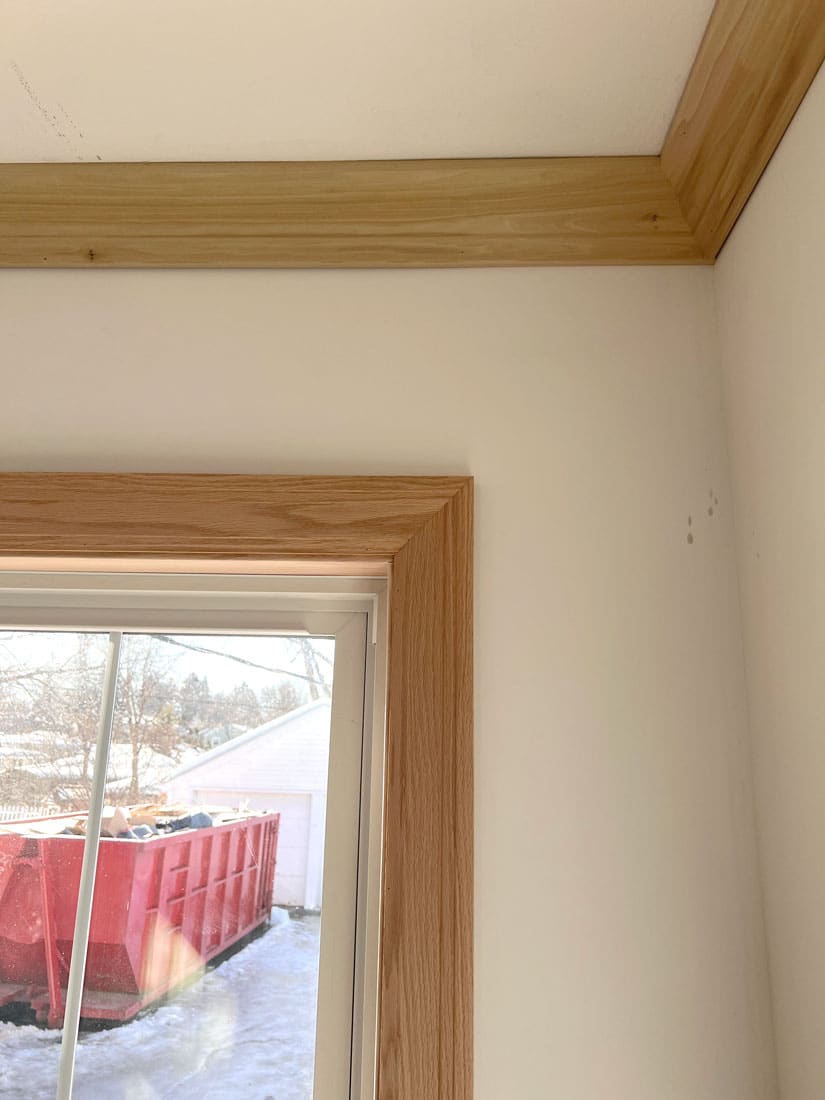
Millwork is a general term for any wood-milled, decorative building product, such as window and door casing, base trim, crown moldings, various stair components, and fireplace details.
In this Cape Cod, millwork was even more important, given one client’s father had been a talented woodworker. We knew we had to get it right. During the selection process, designers and homeowners reviewed various profiles to find the right mix of ornamentation and architectural style to fit both their aesthetic and budgetary needs.
Millwork is as much a design tool as it can be a technical one. Though decorative by nature, millwork selections help to distinguish our approach to construction detailing while adding to the overall character of a home. The decision to select and detail a sill and apron profile for interior windows, for example, is quite literally determining how the trim carpenter will construct casing alongside the bottom of the window.
Well before construction started, we added the millwork selections to the construction documentation. With specifications and drawings, we indicate where trim or casing will be installed, quality standards, finishing instructions, and any other special notes about the detailing.
“What’s the one thing we would never change in this house? We both agree: it’s the millwork.” – Conway Neighborhood Homeowner
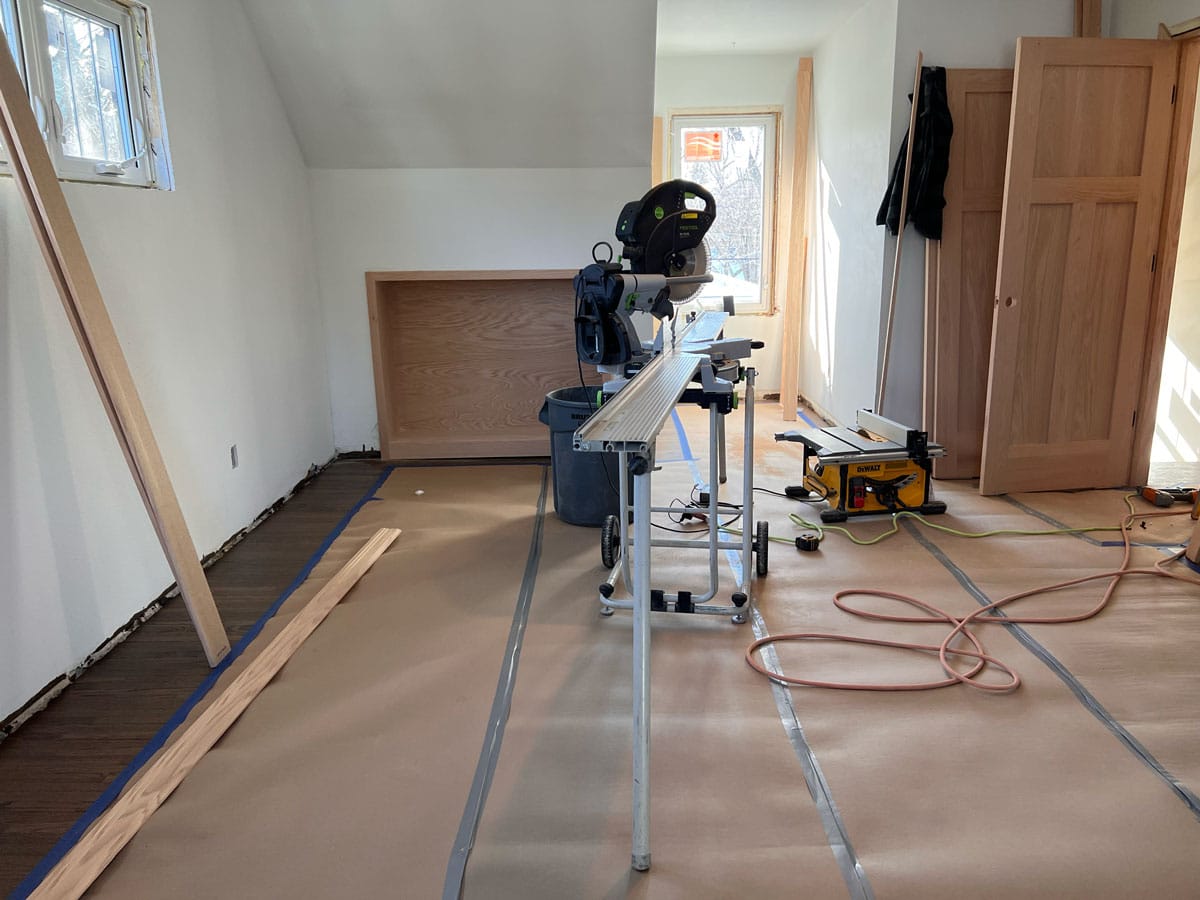
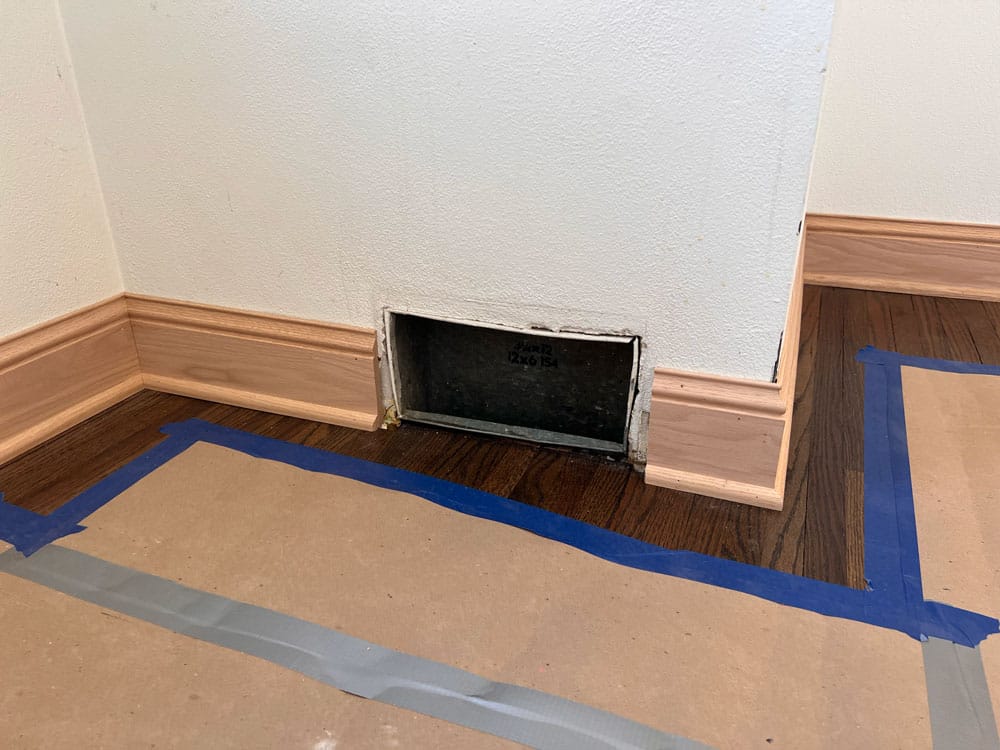
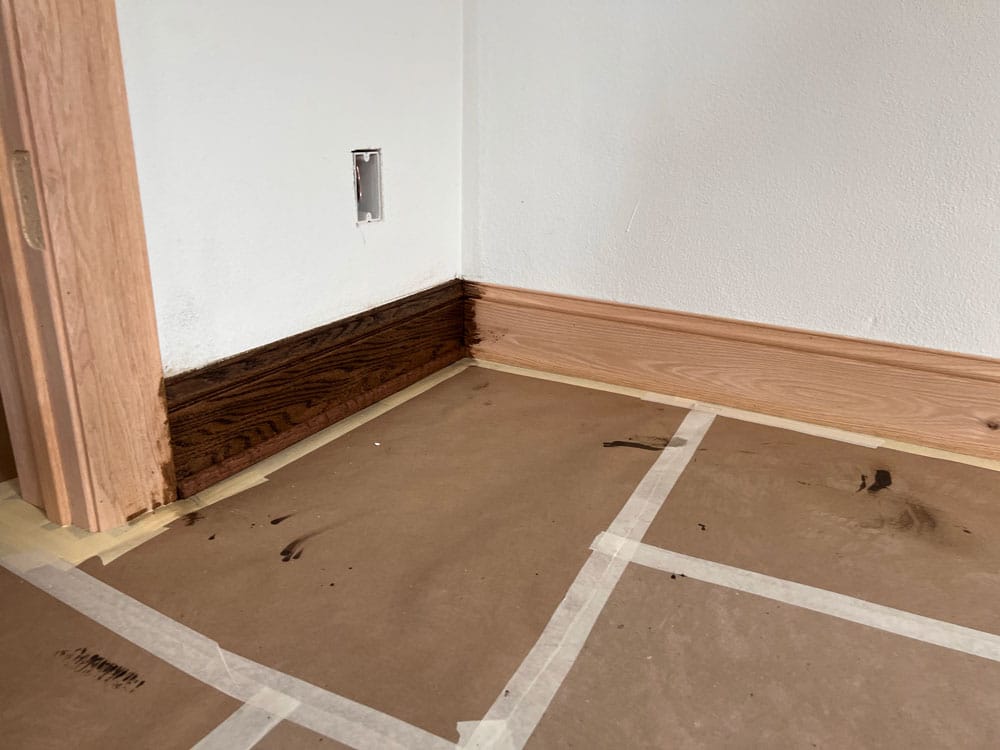
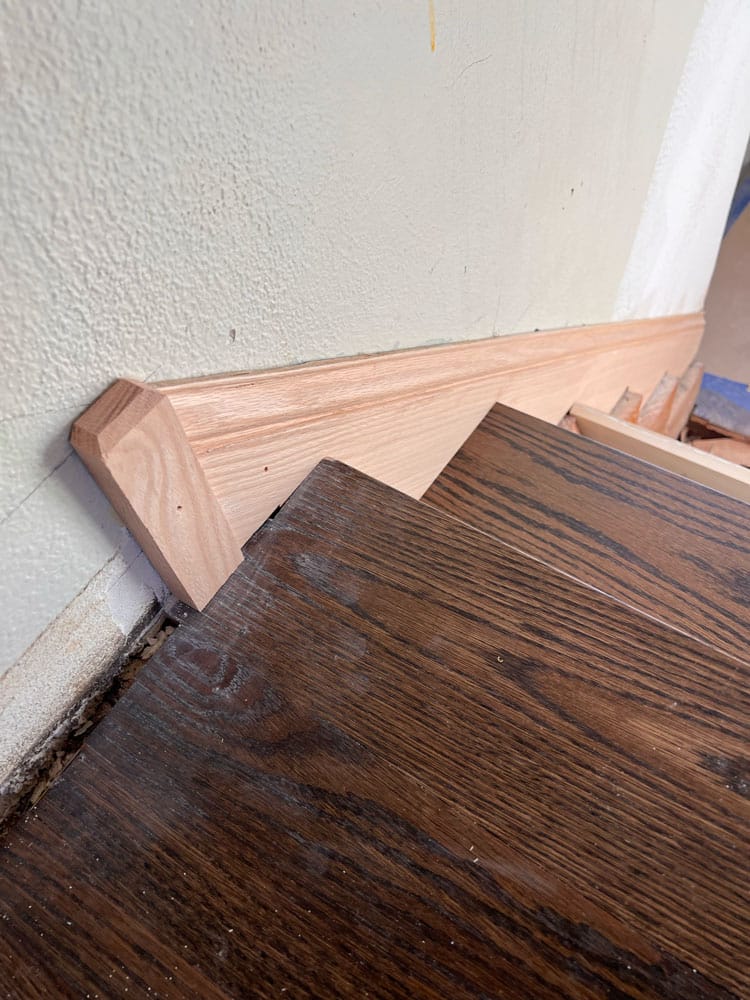
Since this is a whole-home remodel, the amount of millwork was impressive. It meant we were working along the base of the floors, ceilings, and walls in every room.
Millwork, like that for the doors, windows, base, and crown, arrived to the site as long, extruded profiles. Our crew cut down the trim and casing profiles to fit their designated locations, nailed them into place, addressed any imperfections, and then started on the finishing process. While the flooring and millwork are both stained in Espresso by Sherwin Williams, the finishers altered the application on the trim and casing to appear a shade lighter, allowing the millwork to really shine.
“I dare people to come into this house and find one mistake with the millwork. It just blew us away.” – Conway Neighborhood Homeowner
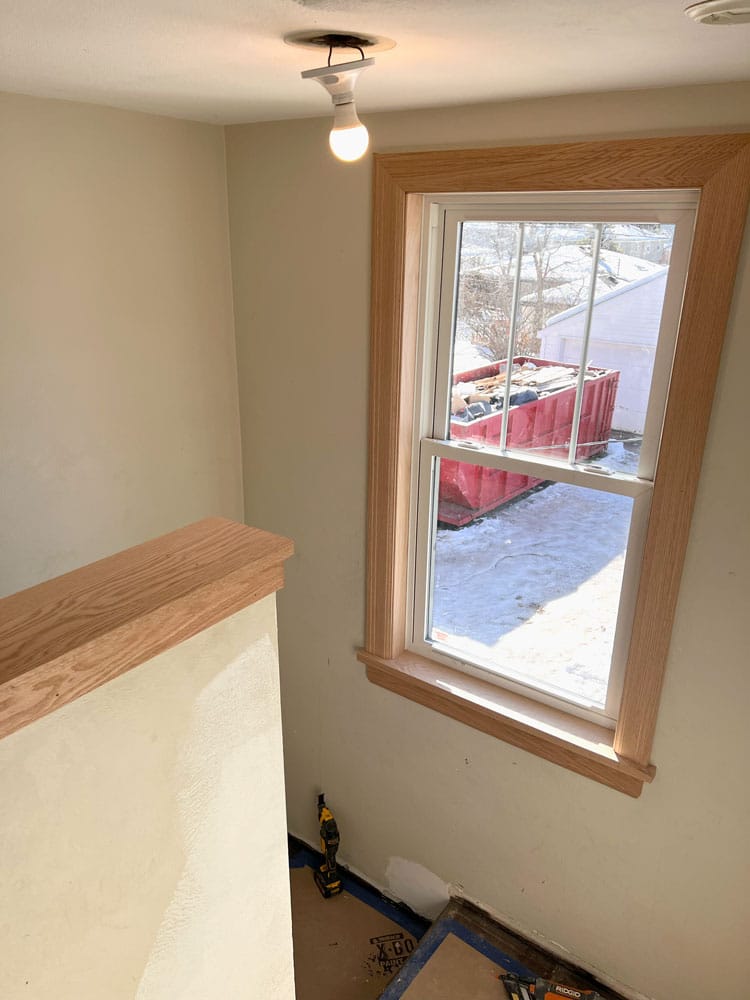
White Crane Project Manager
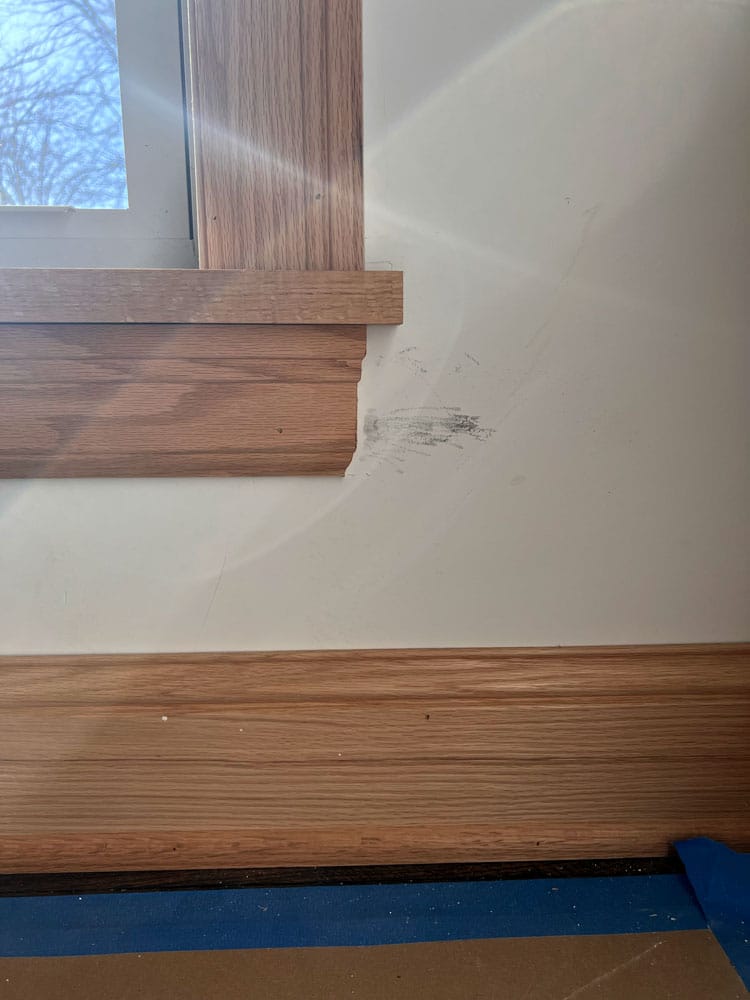
Door Casing: A single 3-1/2″ x 3/4″ profile rounds all three corners of the jamb and is mitered at the top corners to create one continuous profile.
Window Casing: The window trim is more complex. We used the same mitered door casing profile and detailing along the top and two sides of the unit, switching to a classic sill and apron profile along the bottom of the window opening.
Base Trim: While many homes have a 4″ base, the homeowners have elected to upgrade to a two-piece system composed of a 5-1/4″H x 5/8″D extruded oak profile and a typical 7/16″H x 3/4″D stain grade shoe.
Crown Molding: While nearly all the millwork is a stain-grade oak, the 11/16’’ x 4-5/8’’ crown in the main level office/bedroom is a paint-grade poplar, painted in Sherwin Williams, 6237 Dark Night to match the ceiling.
We’re here to help! Check out our planning resources below, or reach out to us here.