What Will It Cost To Remodel My Attic?
Learn what it costs to remodel an attic in the Twin Cities, and what factors drive those costs.
Follow along as we remodel this Conway area home’s first floor and upper level.
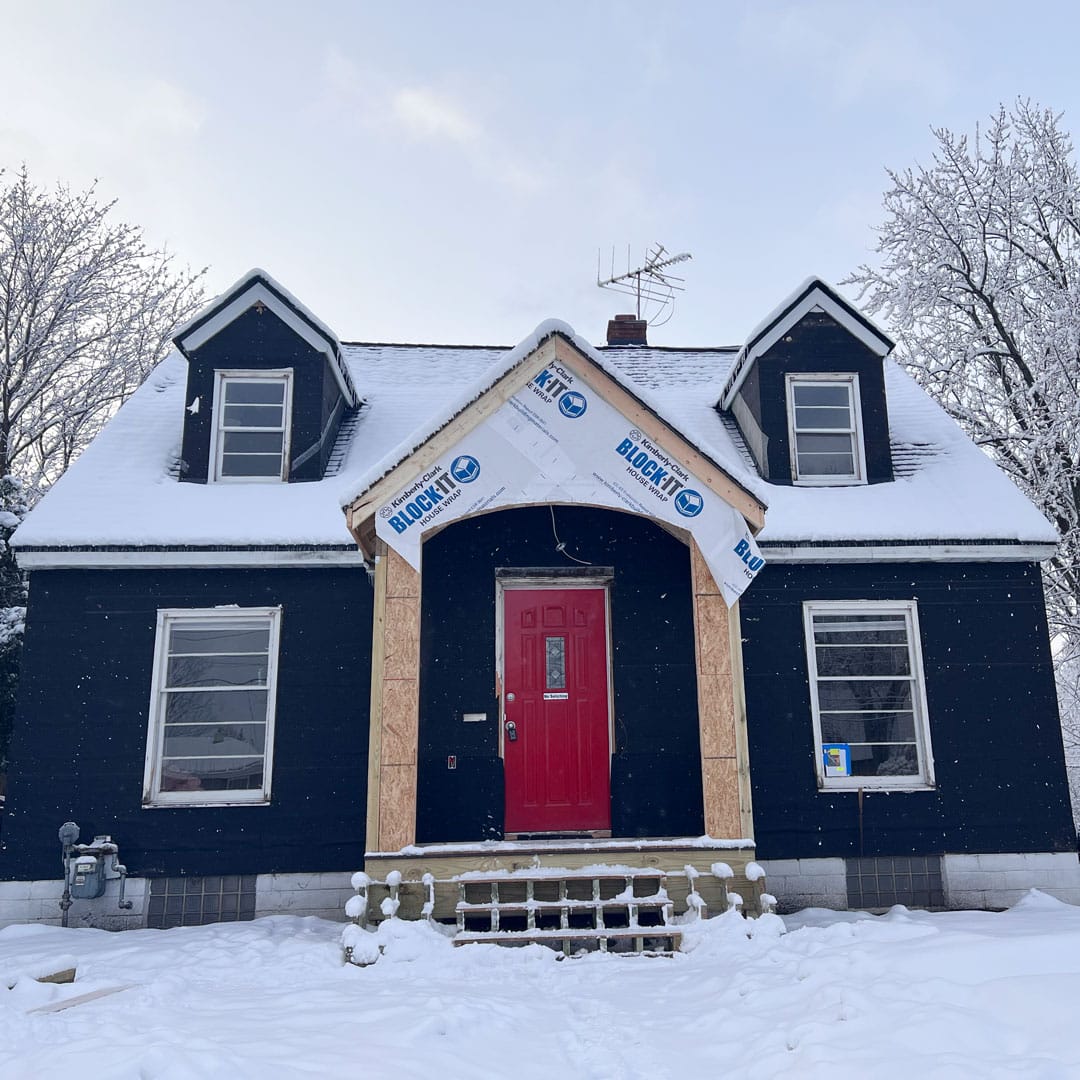
Plans to remodel this Conway neighborhood home in St. Paul included significant upgrades to the exterior, including a new front porch addition and back deck. That meant we needed to pour concrete pier footings at 12″x 42″ and then begin framing to create both new structures.
Adding a front entry will give depth to the home’s front elevation (wall or facade) of the home, adding a welcoming spot that shields the family from rain or snow. The back deck will provide another place for the homeowners to enjoy their property without being dependent on interior spaces.
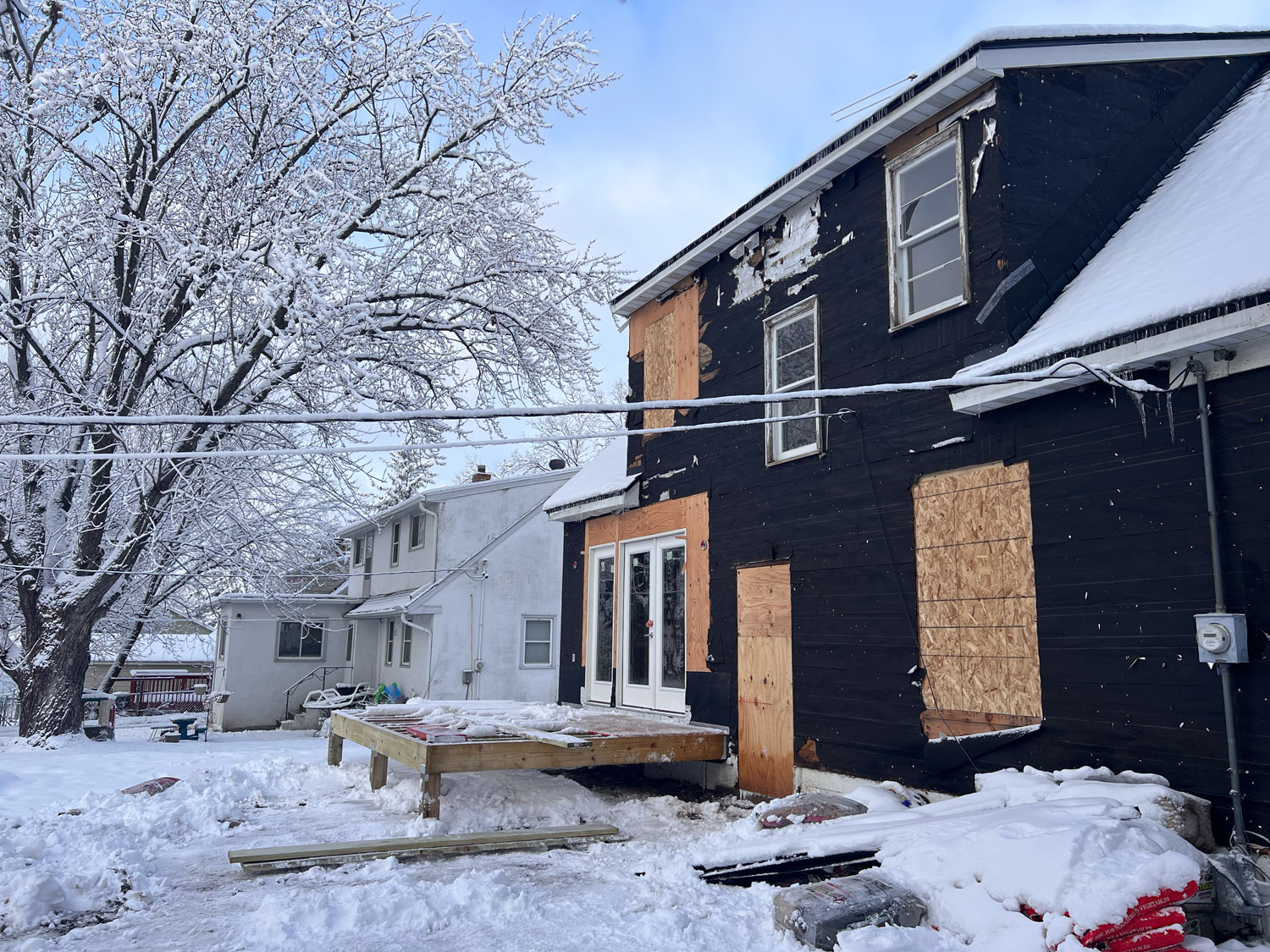
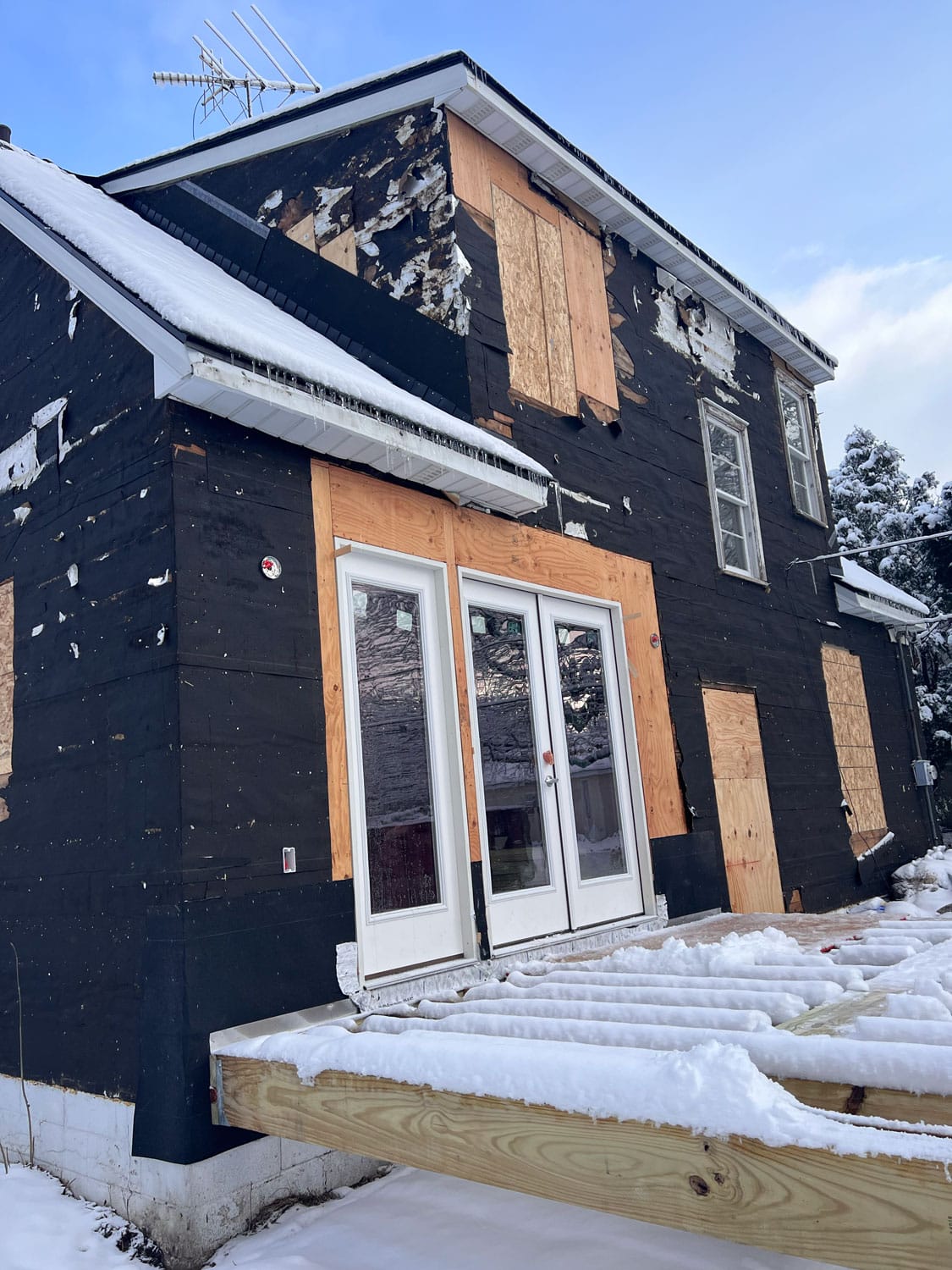
One way our clients chose to invest in their home was to get new windows and doors, which would be much more efficient than the older units. Here, when we talk about efficiency, we’re thinking about the energy exchange, heat gain or loss, from an interior space to the outside. To simplify, new units will allow for less of this exchange at windows and doors, keeping our clients’ home warmer in the winter and cooler in the summer. Having efficient windows and doors is a helpful way to control spending on active heating and cooling systems.
During demolition, the crew removed specified windows, doors, and exterior walls in order to provide newly framed openings for new units to be installed. Framing along exterior walls was more about stabilizing new openings for the upgraded units, providing headers and other structural members to shift the load of the building from openings all the way to the foundation below.
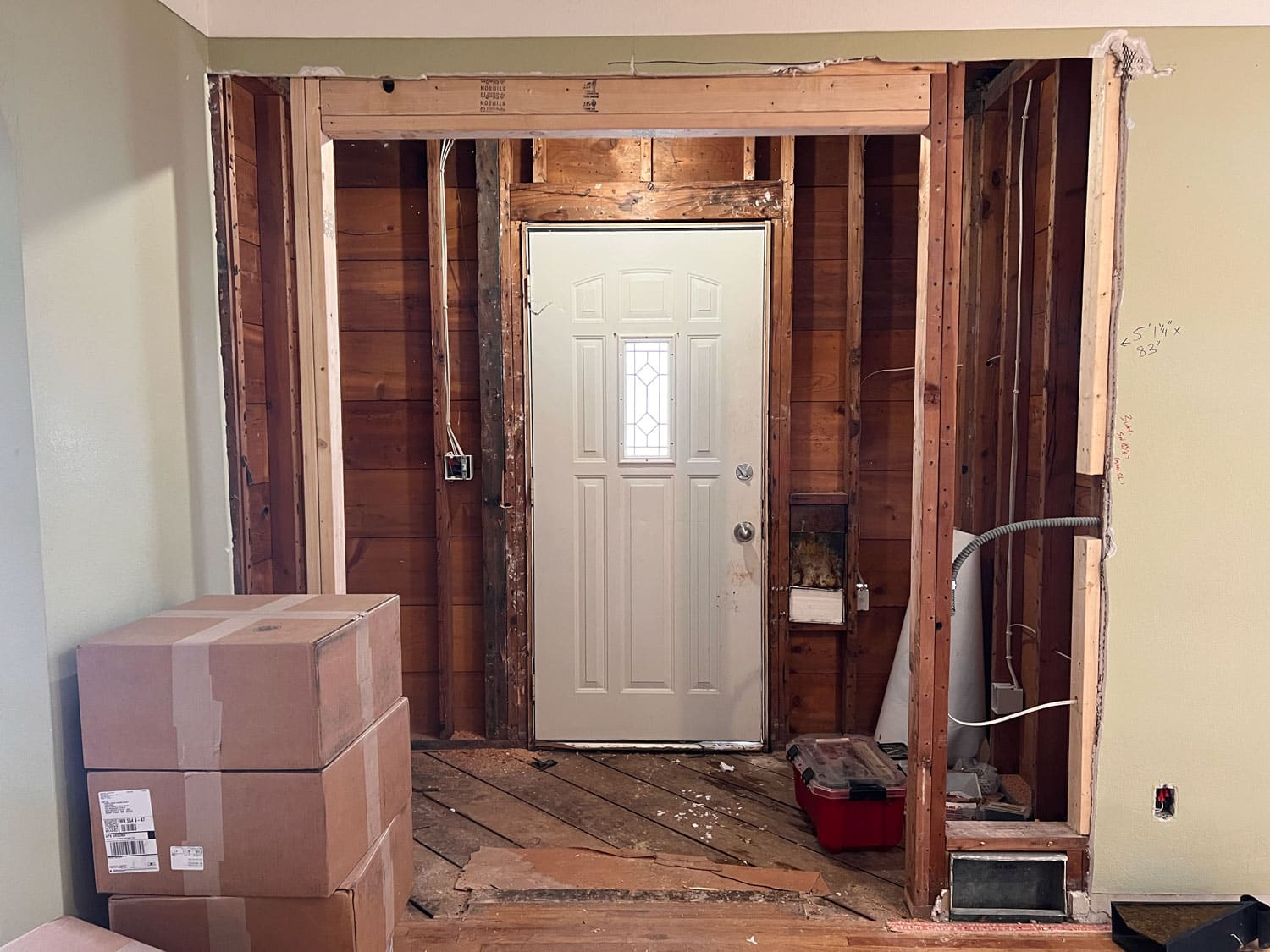
Typically, framing consists of 2x4 lumber for interior walls and 2x6 boards for exterior or plumbing walls.
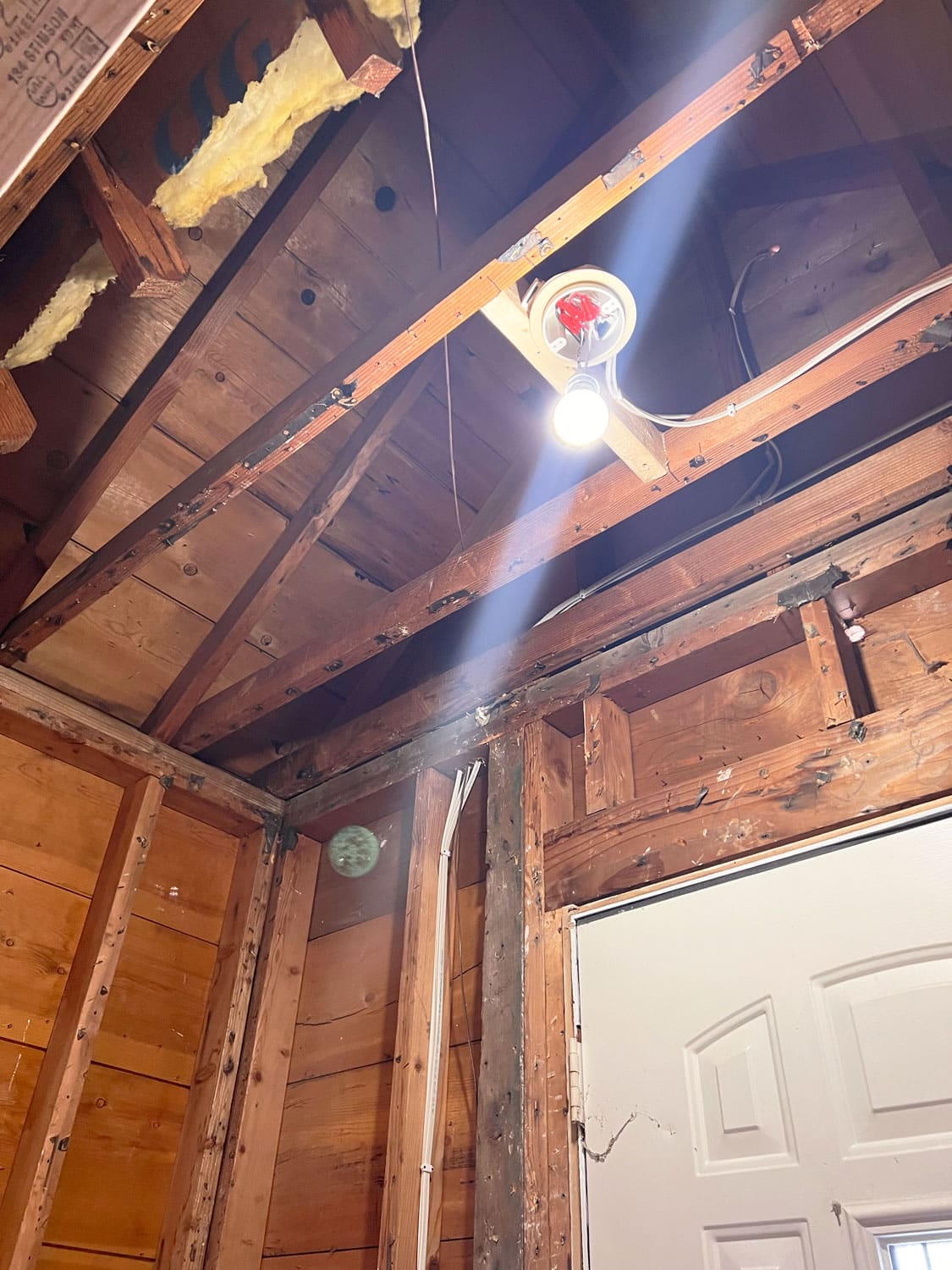
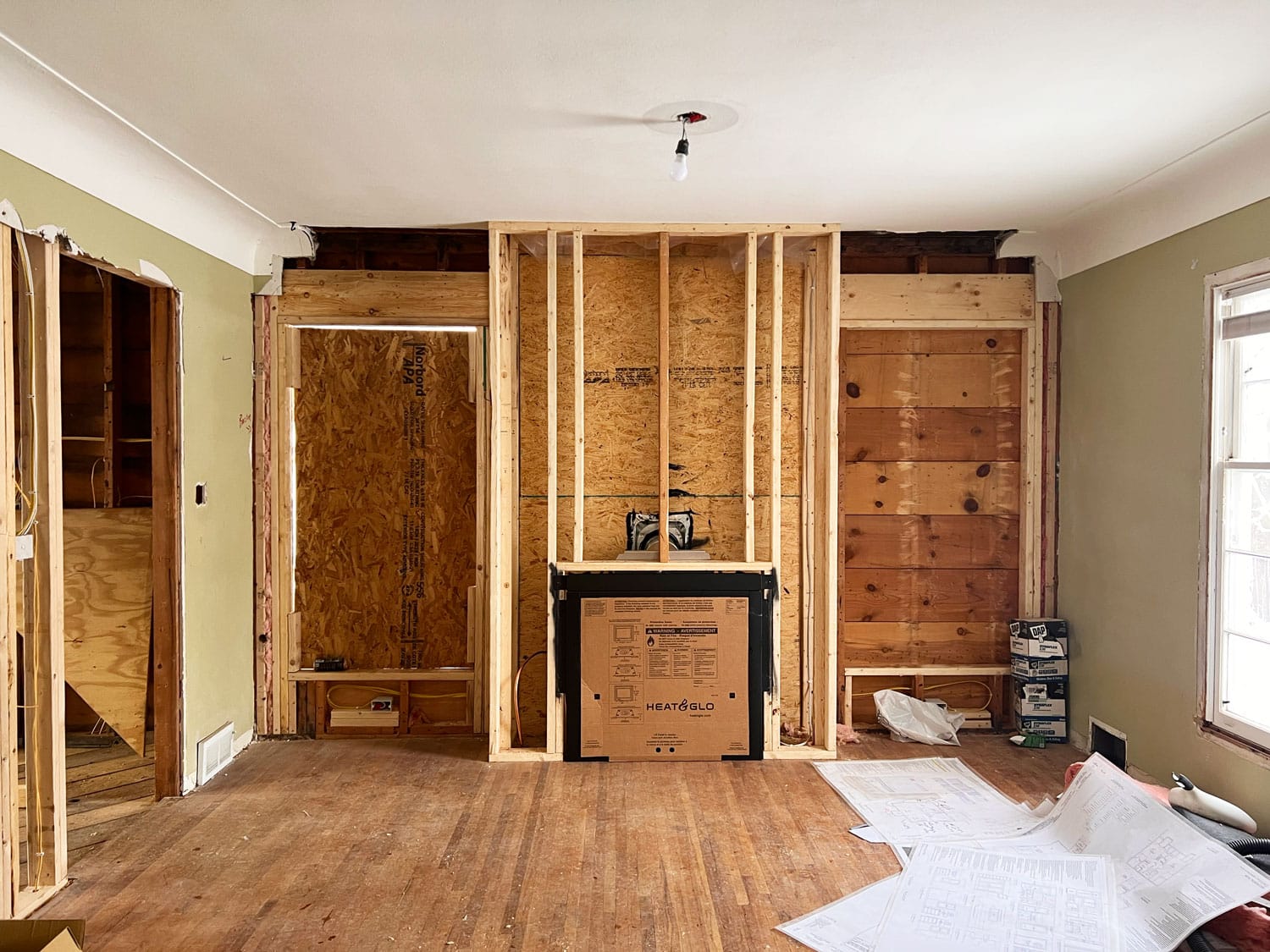
Framing established new window openings and a fireplace in the living room.
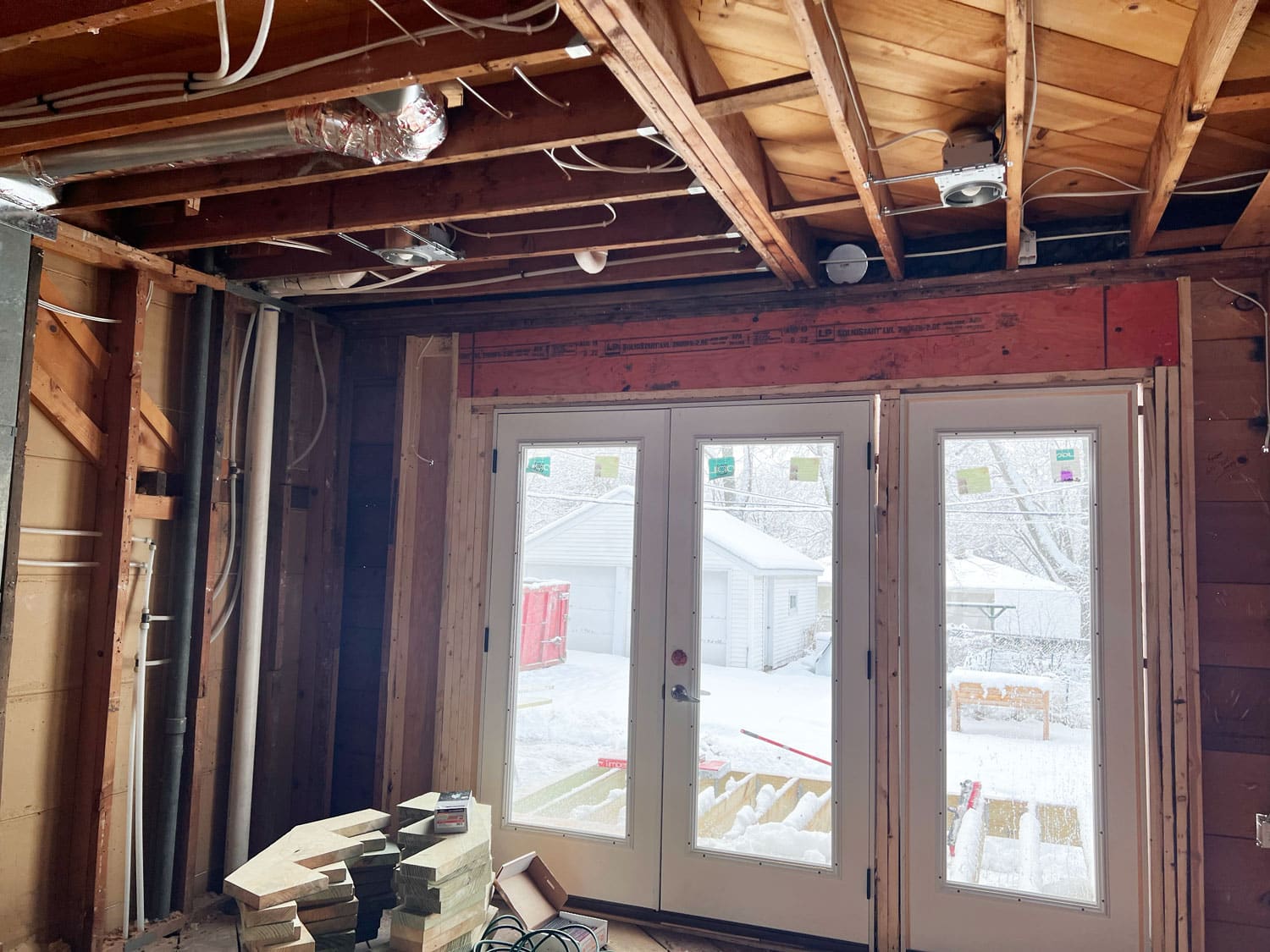
During demolition, the crew discovered that the kitchen’s existing bay window wasn’t adequately supported. To fix the issue where the new patio door rests, we installed an 11-7/8″ LVL header flanked with structural support to either side to properly transfer the load from the dormer above to the foundation.
Unlike other projects with open-concept plans, this St. Paul remodel focused on maintaining original room sizes. Beyond new windows, doors, and other exterior changes, framing for the home’s interior was about finding subtle ways to improve the home, like adding a fireplace, changing the location of plumbing and HVAC, or enlarging tighter room openings.
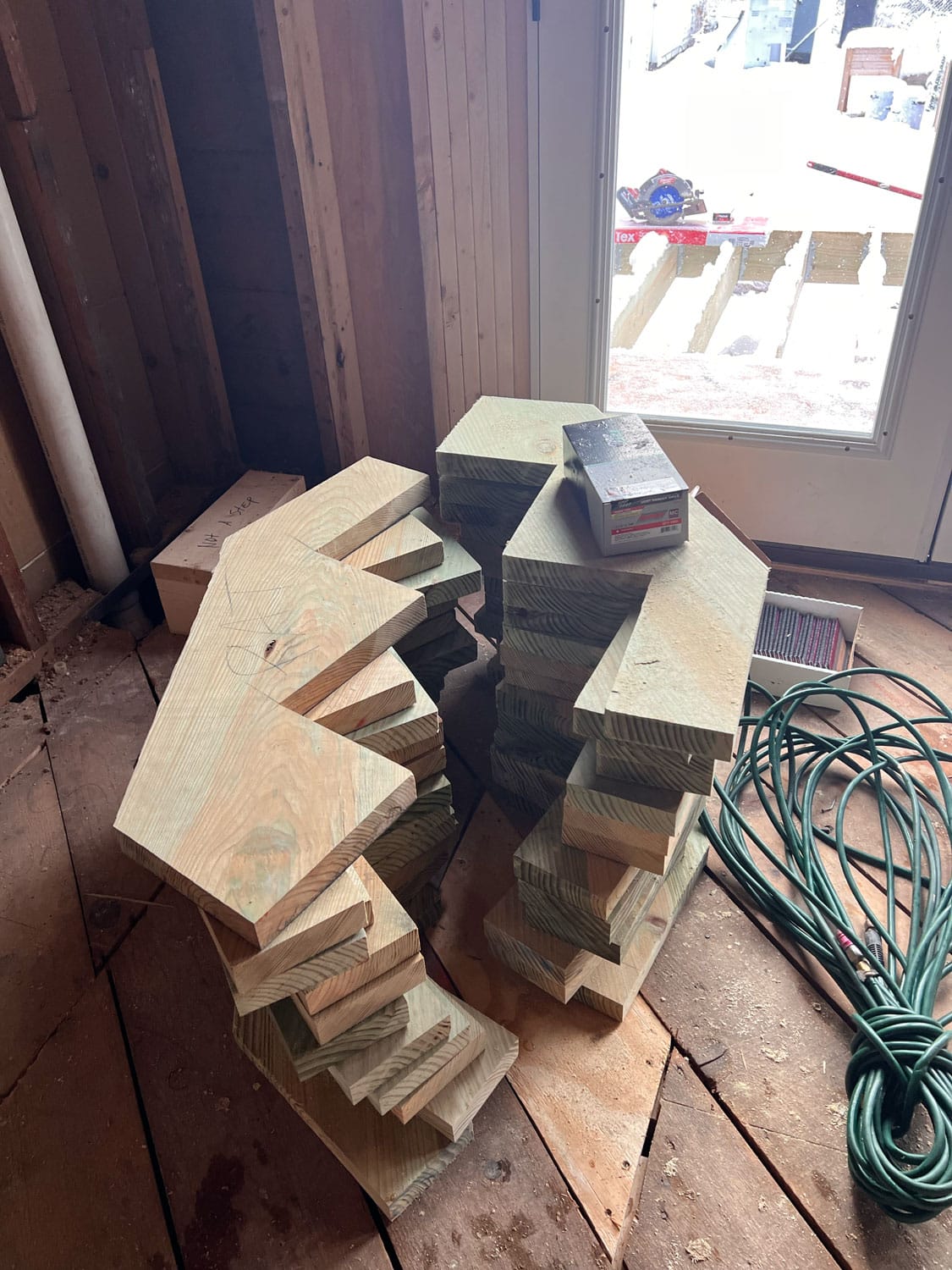
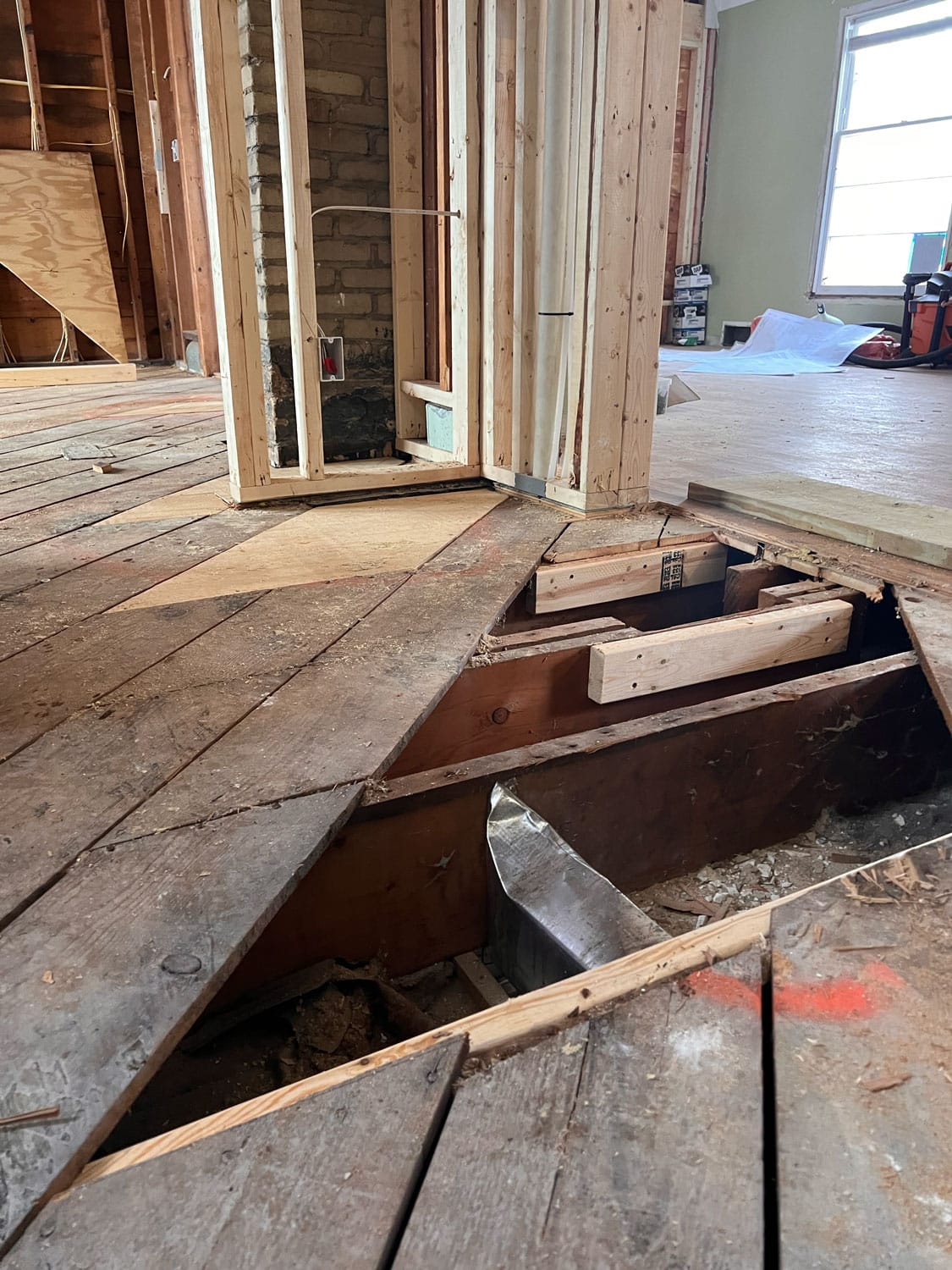
White Crane Project Manager
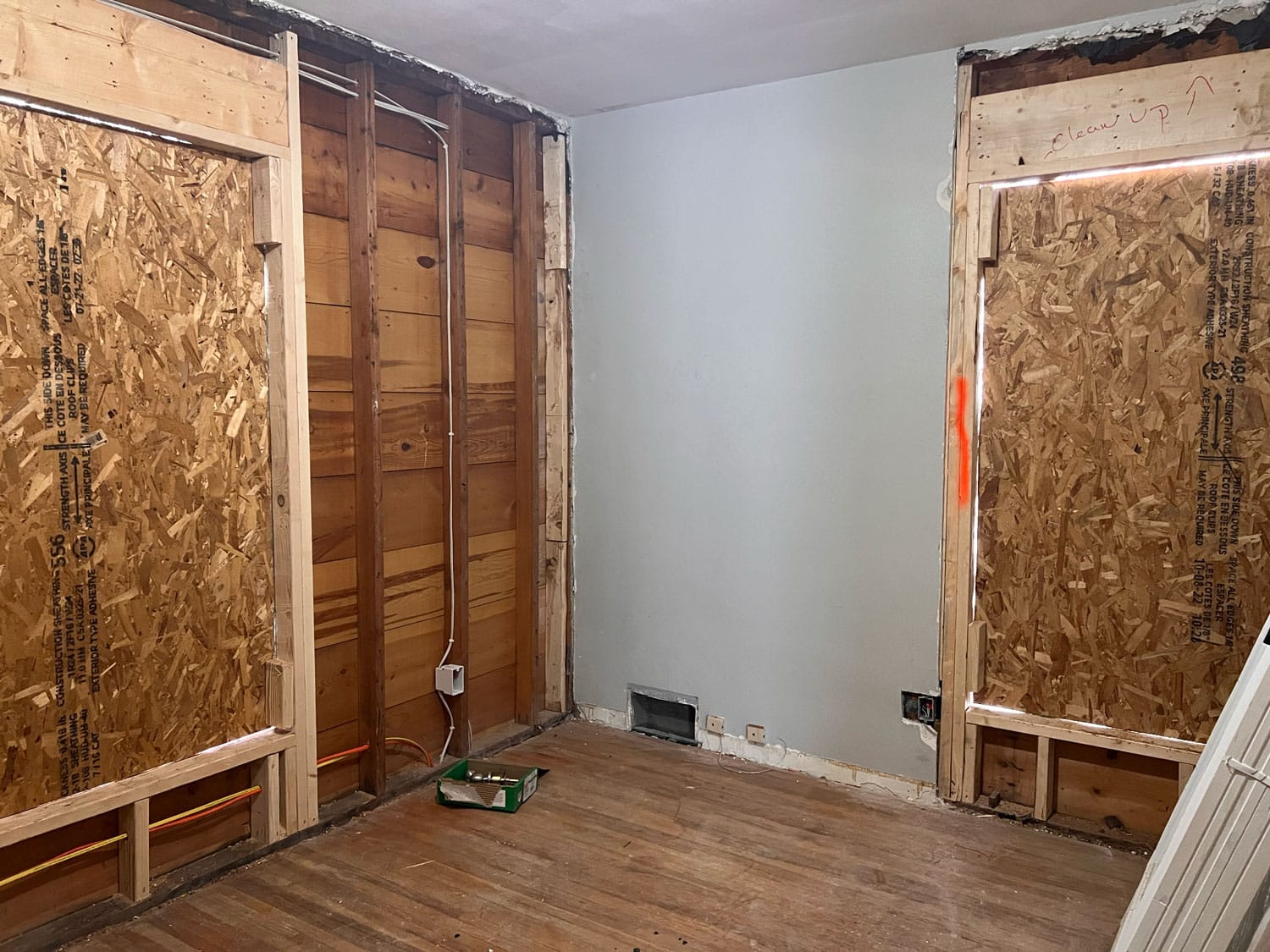
We framed openings for larger windows in the main floor office to match window sizes at the front of the home.
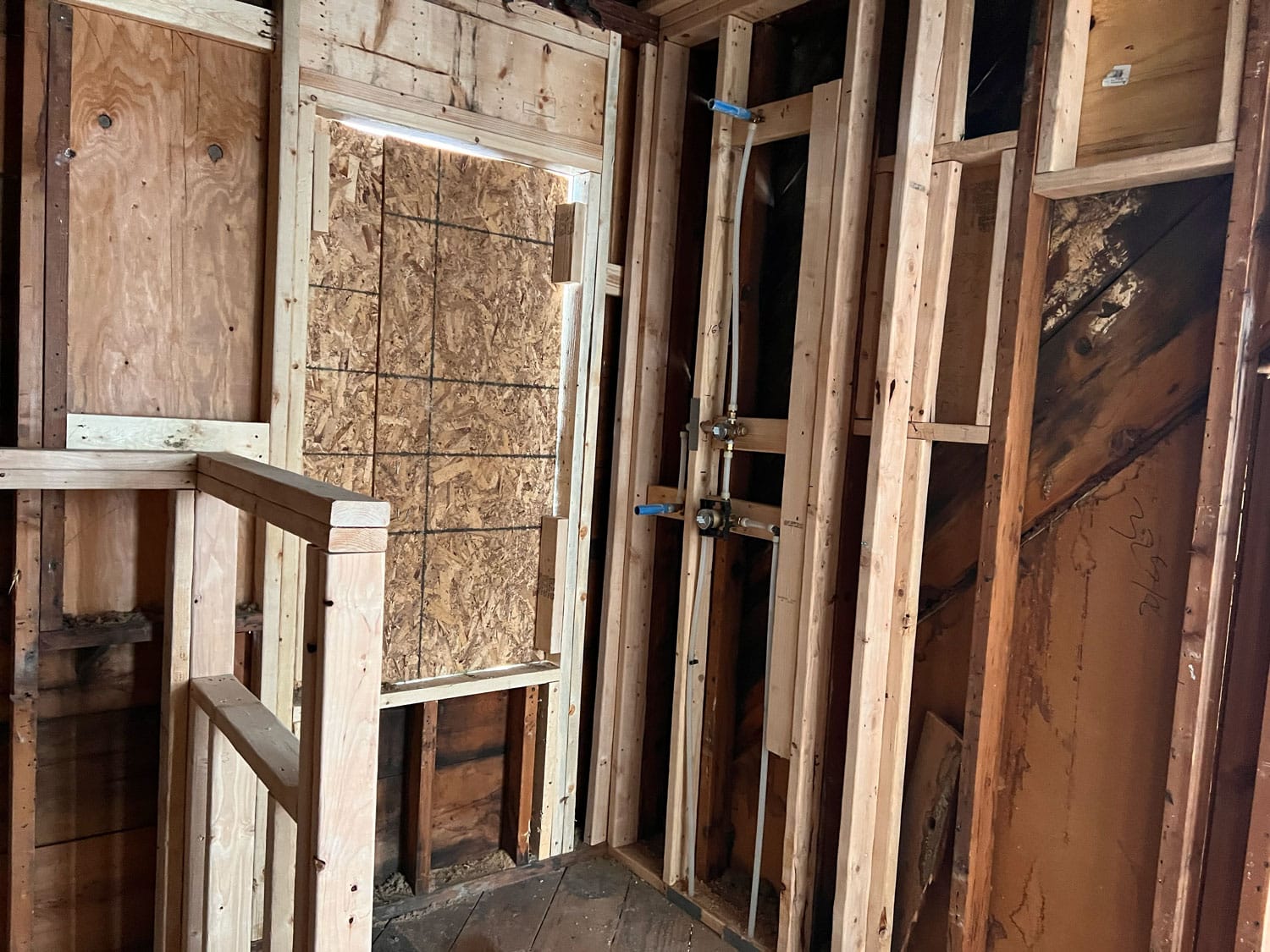
Proposed layout changes in the upper level bath required framing to make the updated plan a reality. Having ripped out the large tub and pedestal sink in the existing bathroom, we framed a new shower, including a partial height wall, which will also help to establish a more private area for the future toilet.
Across the hall, framers expanded an existing closet to house a washer and dryer. Access to a dedicated laundry space upstairs near the bedrooms will make laundry time easier, especially as the family plans to stay in the home long-term.
Once the framing came in and we could see where all the changes were and how big the rooms were, it was exciting! It was fun to come over every week and walk through the house. Everybody was so polite and kind. – Conway Area Homeowners
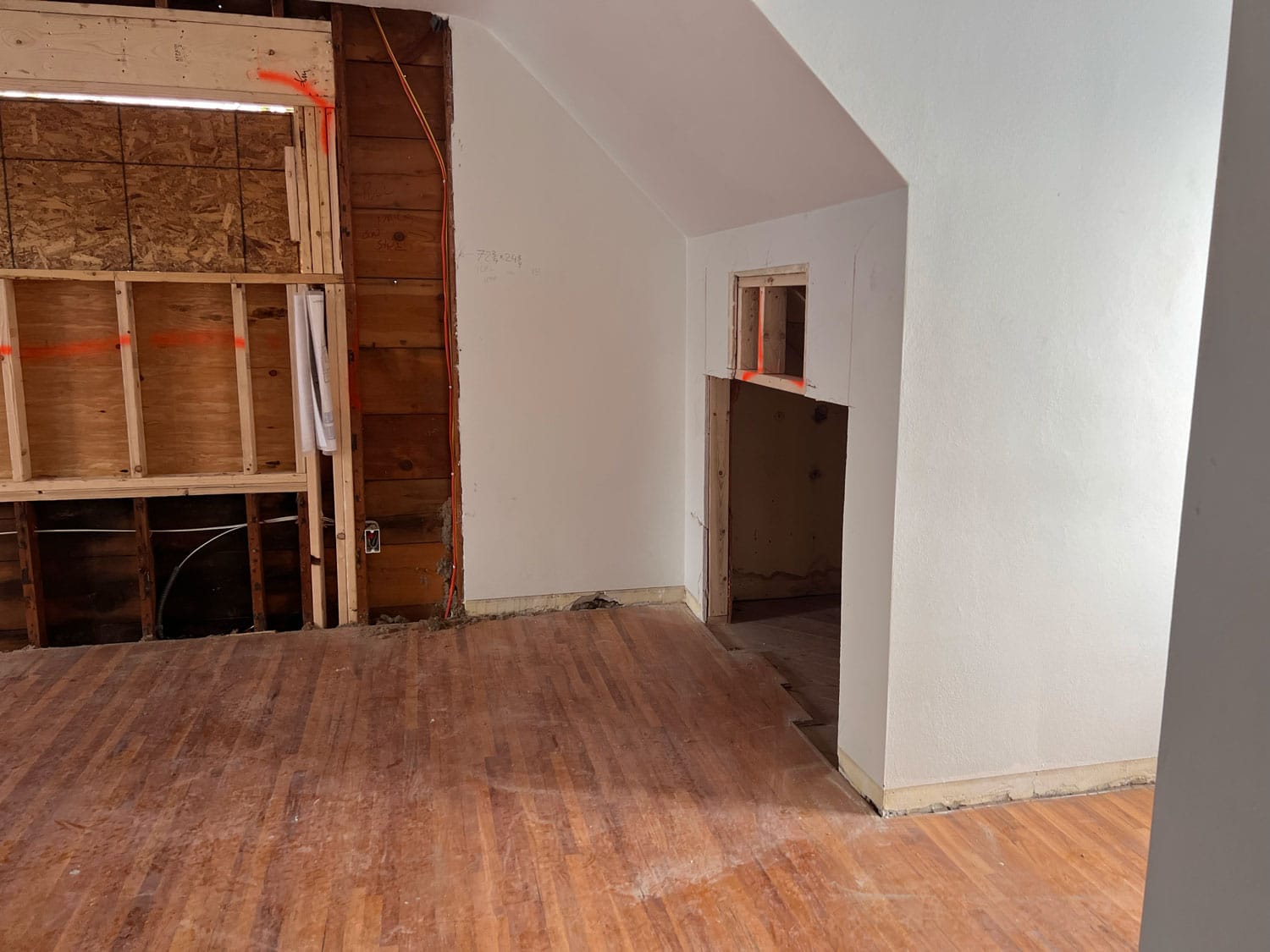
We framed an opening for custom bookshelves within the existing bedroom knee walls, adding a little extra character to the home.
We’re here to help! Check out our planning resources below, or reach out to us here.