What Will It Cost To Remodel My Attic?
Learn what it costs to remodel an attic in the Twin Cities, and what factors drive those costs.
Our clients, parents with a busy family, wanted to transform their unfinished Attic into a Master Suite with a Bath and dedicated Office space. Creating a separate space for the adults in the Attic would also give the kids their own space on the floor below.
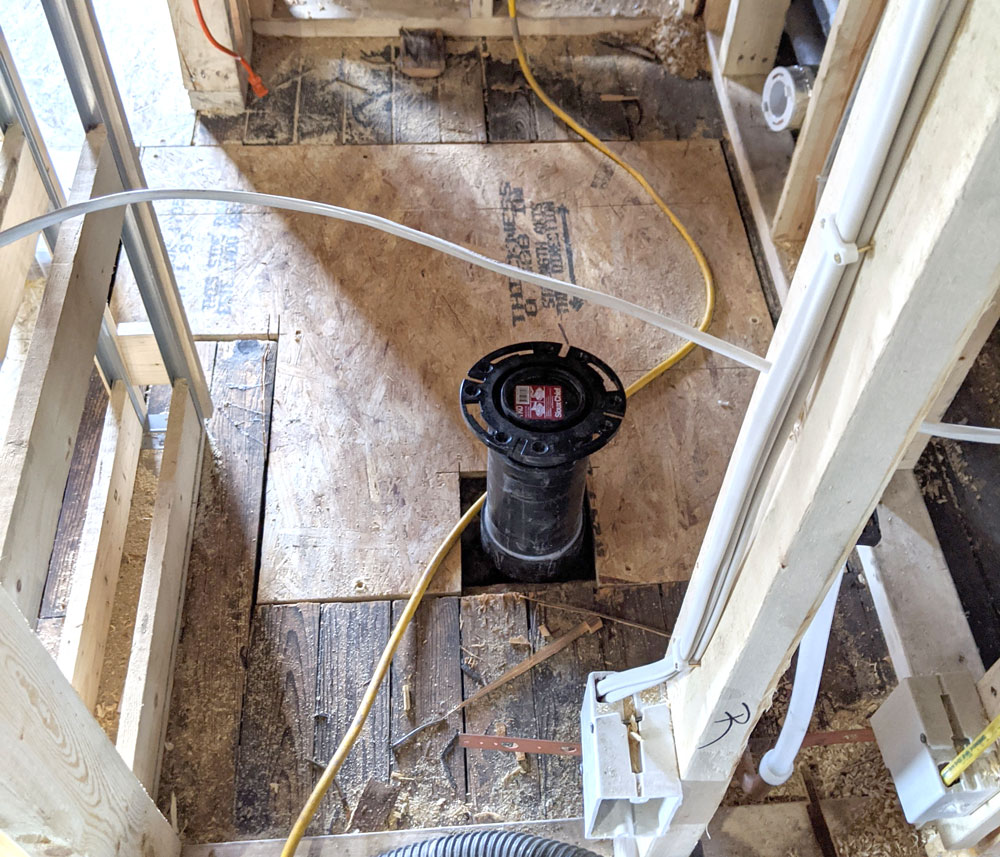
To rough-in the plumbing and electrical, we create pathways in the framing for the electrical cables, water supply, and drain pipes to run through. Once the paths are created, all of the planned connections are made. At this stage, no fixtures (like faucets and decorative lights) are installed yet. Plumbing will be routed to the Attic from the second-floor below. Because of the home’s roofline created by the dormers, building Bathroom ceiling heights to code in the Attic poses a challenge. To address this, we designed a creative bathroom layout incorporating a column for the shower head with glass on either side to create an enclosure. Because the roof cavity is filled with spray foam, we are roughing in electrical for decorative fixtures in the main spaces instead of recessed lighting. LED strip lights will be installed in the closet.
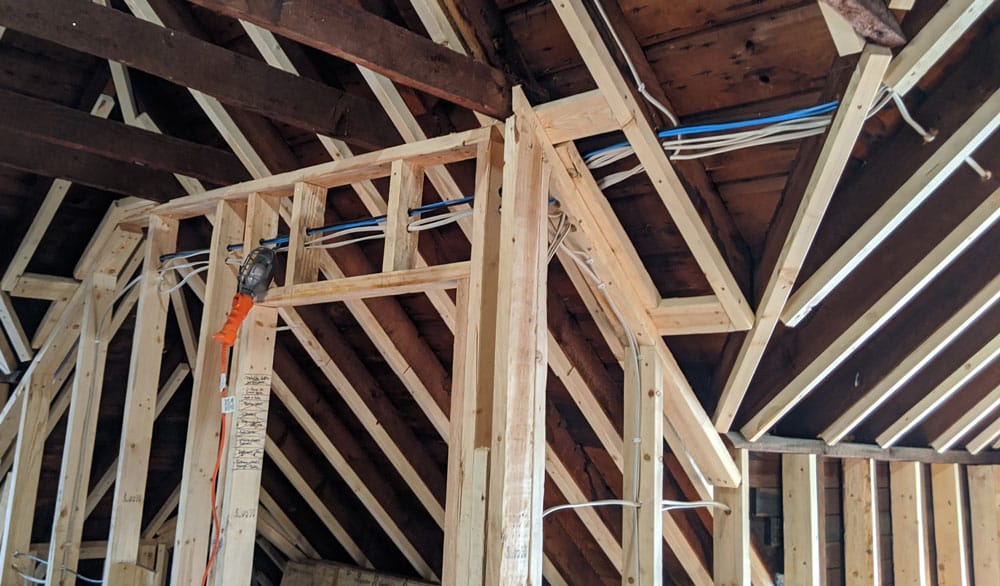
Pathways are created in the new Attic framing for the electrical cables, water supply, and drain pipes, and then the planned connections are made.
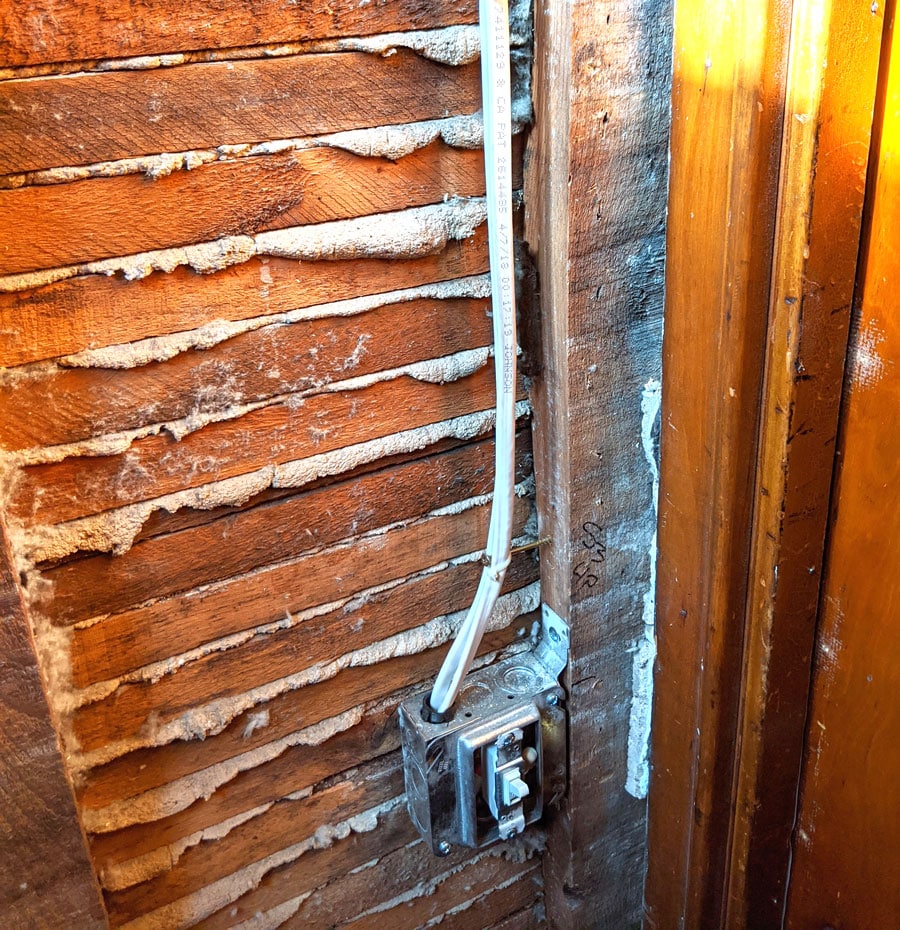
The light switches are all roughed-in. This is the switch next to the door at the Attic entrance.
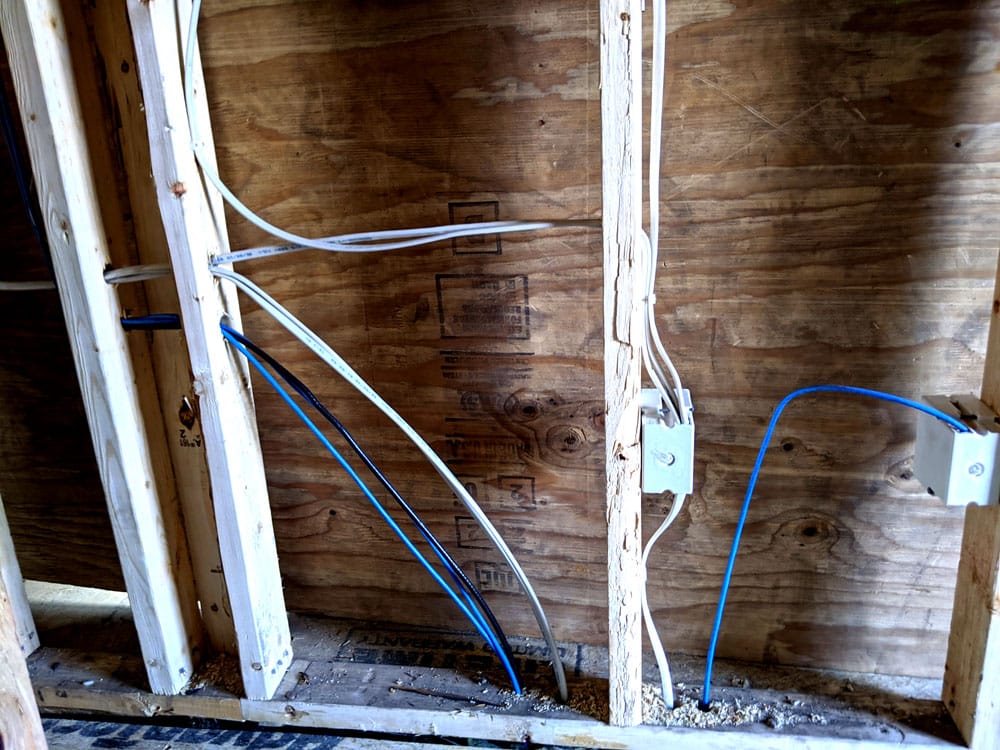

The plumbing rough-in for the toilet is complete.
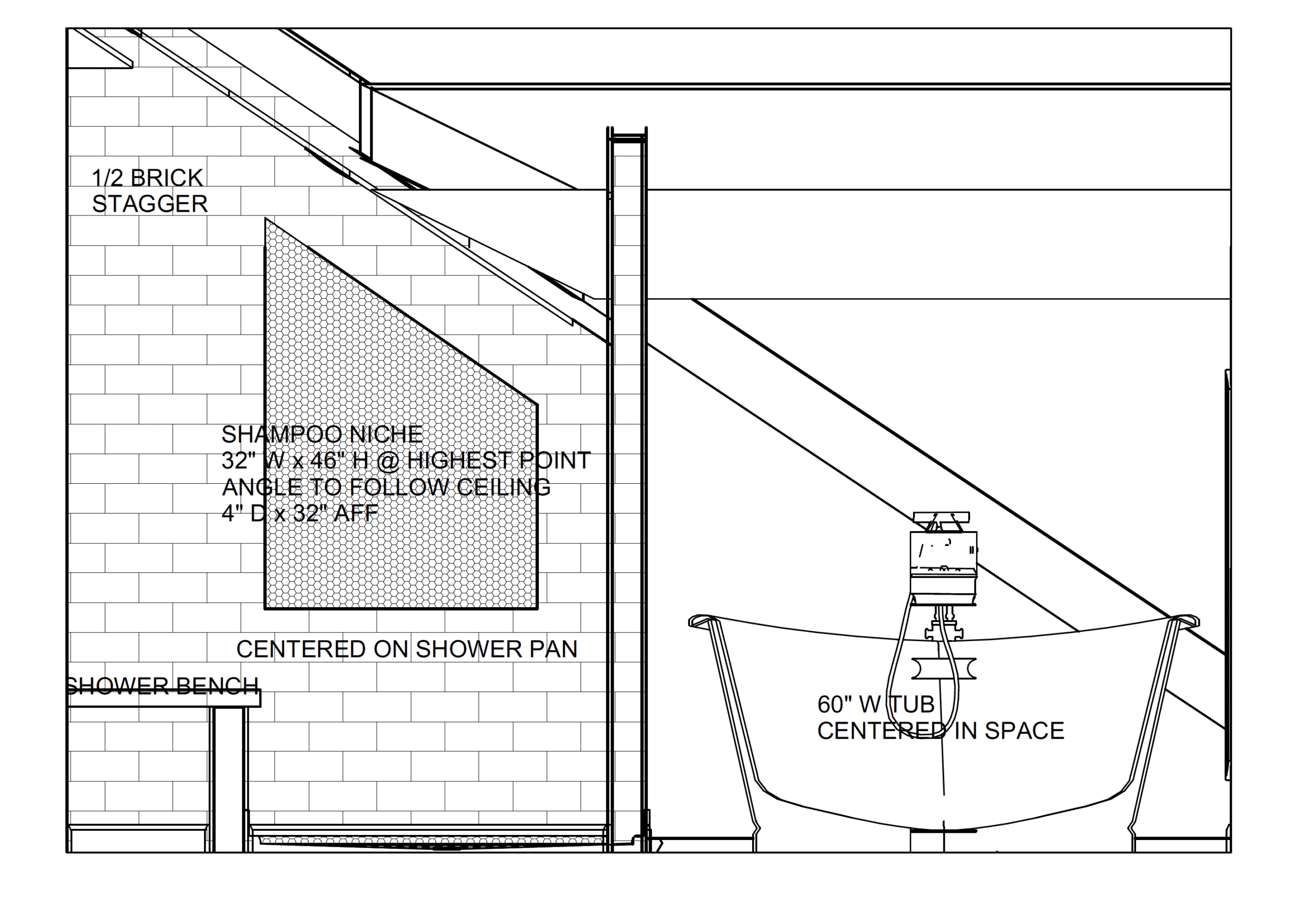
This elevation shows the shower and soaking tub in the new Attic Bath.
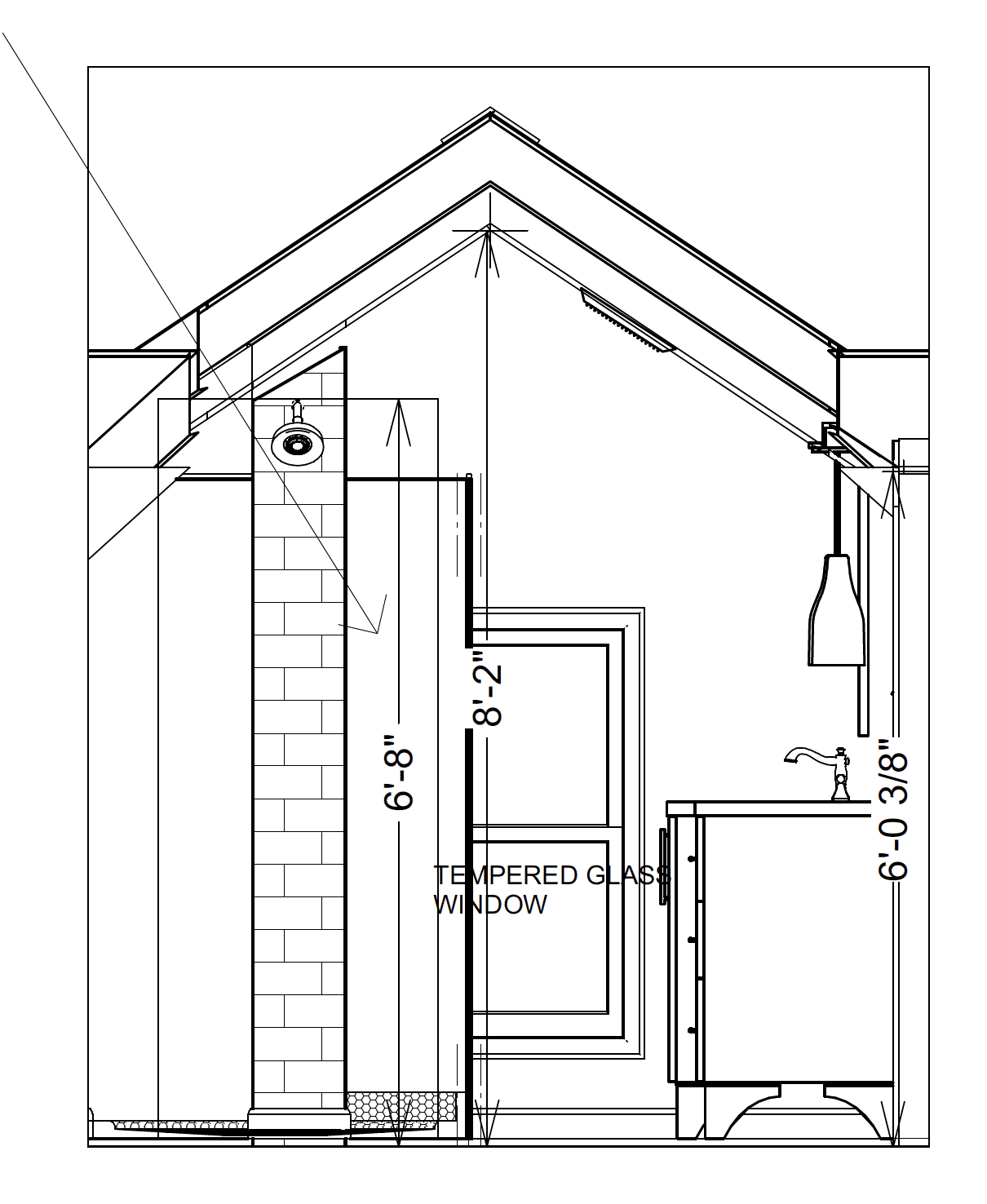
This shower elevation drawing helps visualize the plan for the shower rough-ins shown in the next photos.
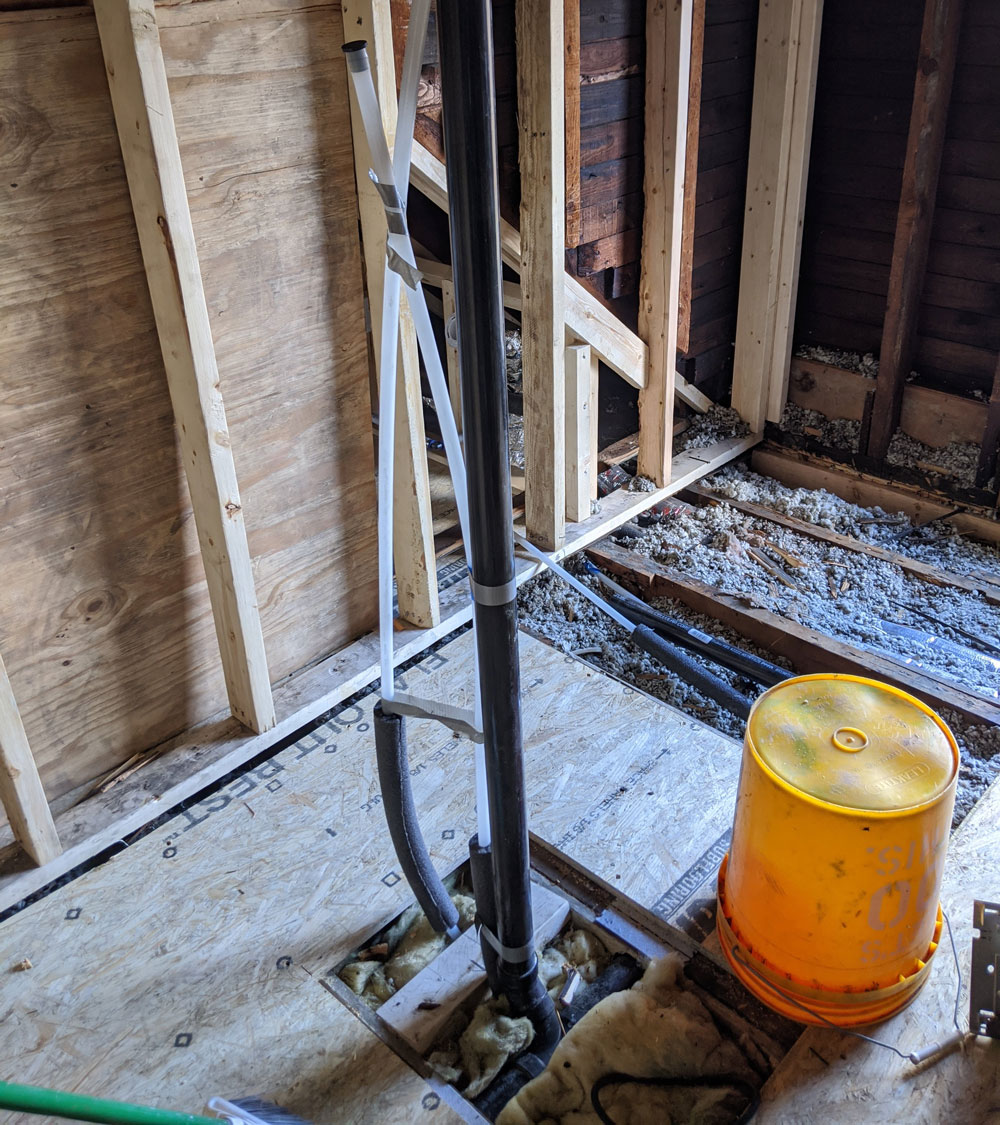
The water supply plumbing for the unique shower system is roughed in, tying into the existing plumbing on the second floor below.
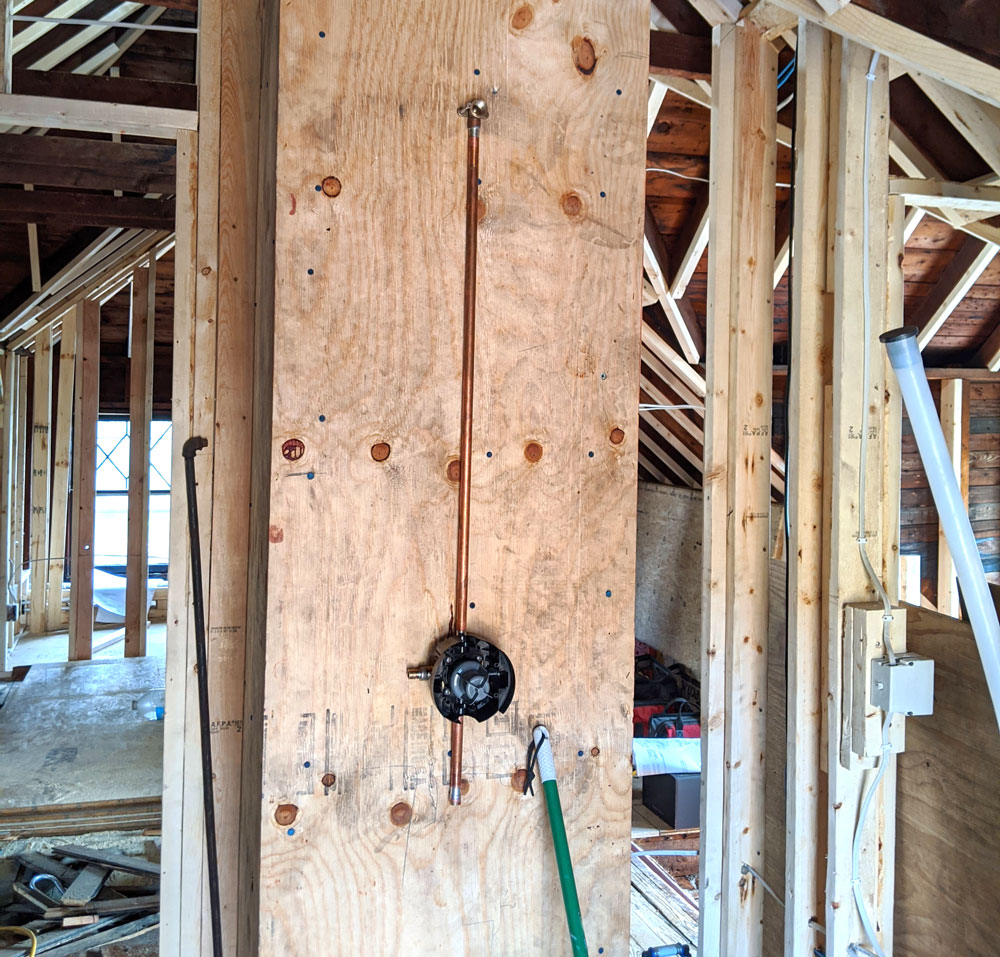
The shower water supply plumbing is hidden in a column.
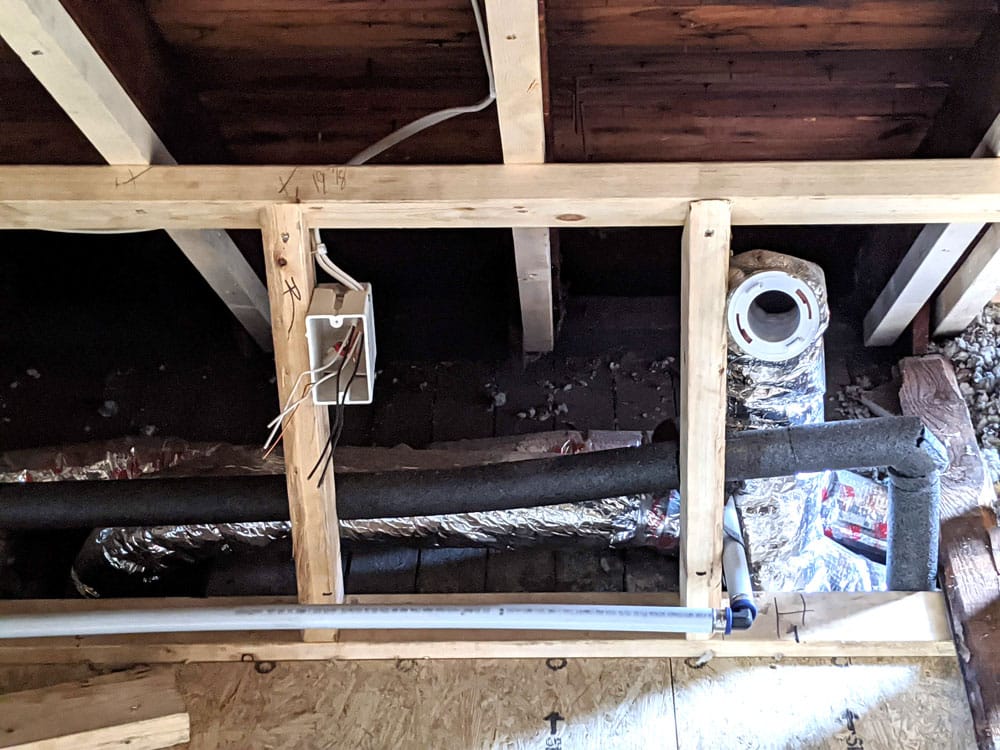
Installing a new high-velocity HVAC unit that will cool the Attic & second floor. We want to keep high ceilings in as much of the Attic space as possible, so it is challenging to run the ductwork to all the needed areas and keep the ceiling height. The ducting will be installed around the Attic perimeter, hidden in built-in under window seating and storage areas with touch-to-open flush panel doors with hidden hinges and latches.
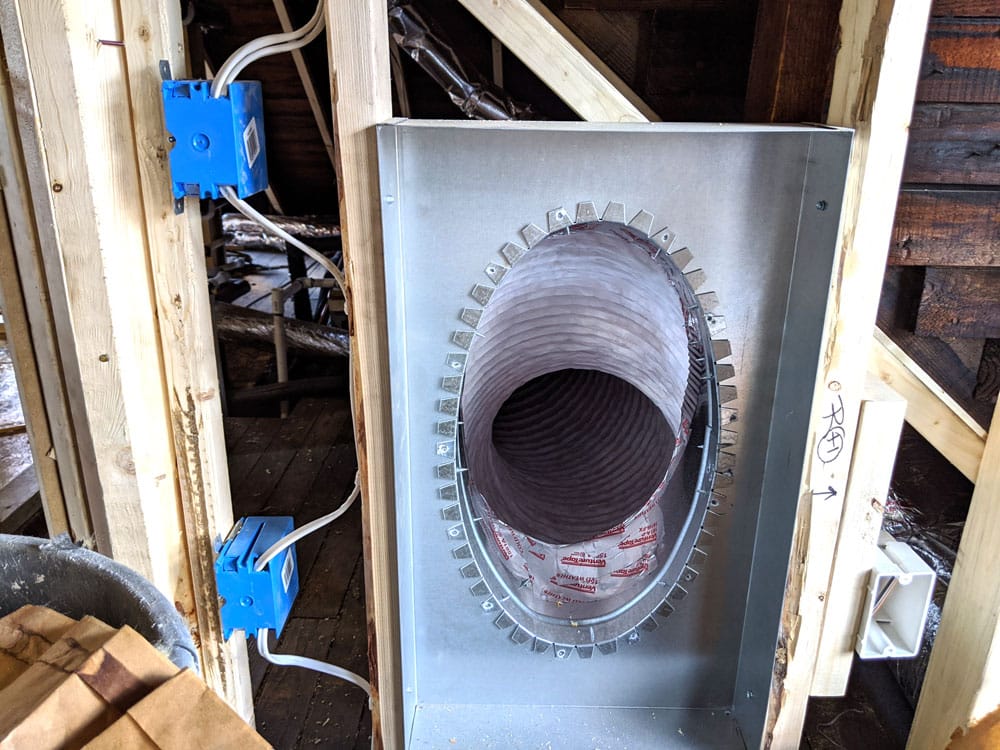
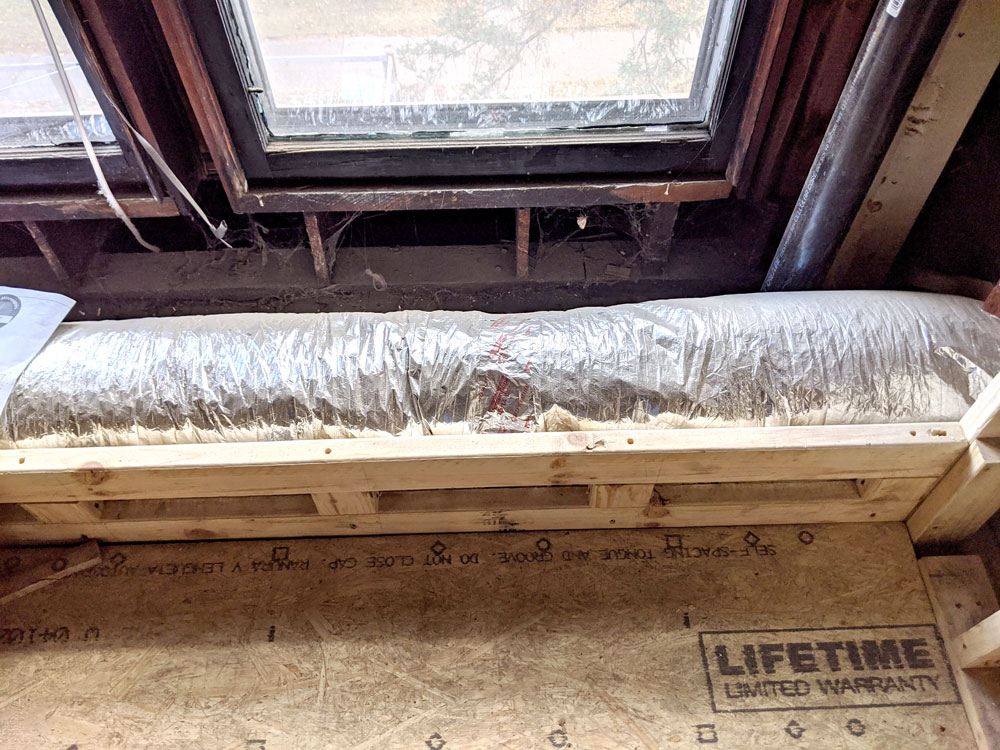
The ducting will be installed around the Attic perimeter, hidden in a built-in under the window seating and storage areas with touch-to-open flush panel doors with hidden hinges and latches. The ducting for the high-velocity HVAC unit is installed and hidden by new built-in benches under the windows.
We’re here to help! Check out our planning resources below, or reach out to us here.