What Will It Cost To Remodel My Attic?
Learn what it costs to remodel an attic in the Twin Cities, and what factors drive those costs.
Our clients, parents with a busy family, wanted to transform their unfinished Attic into a Master Suite with a Bath and dedicated Office space. Creating a separate space for the adults in the Attic would also give the kids their own space on the floor below.
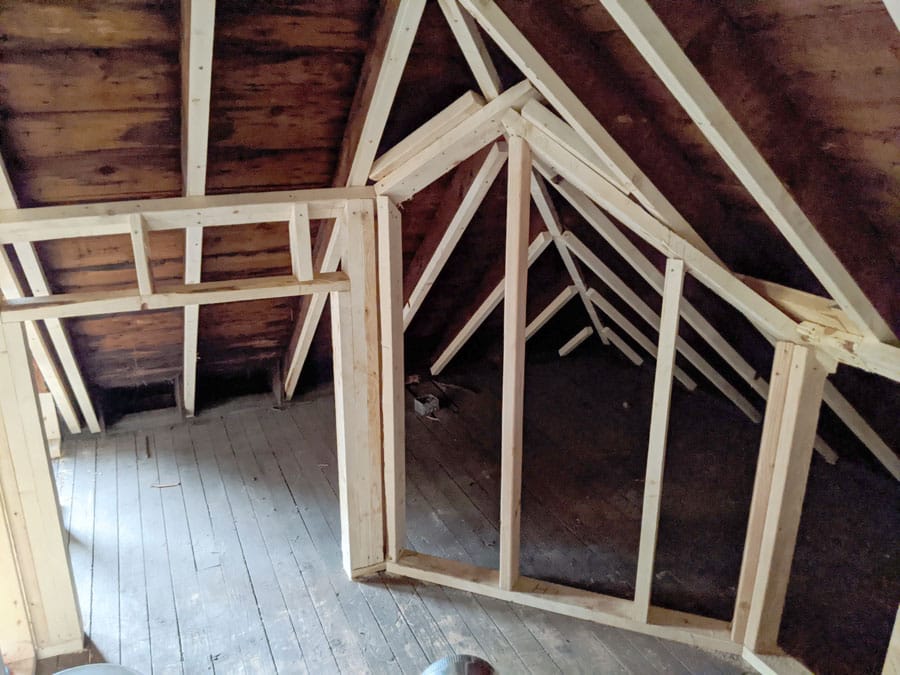
Since this an unfinished Attic, the demo is minimal, so we can start framing. The open space will be divided into a Bedroom area, Full Bath, Office area, and storage. The ceiling will be furred out with wood strips to create insulation space and provide structure for drywall. We’re also framing the built-in benches below the windows to hide the new high-velocity HVAC unit that will cool the Attic & second floor. Once Attic is framed up, closed cell spray foam insulation is added to the ceiling and exterior walls.
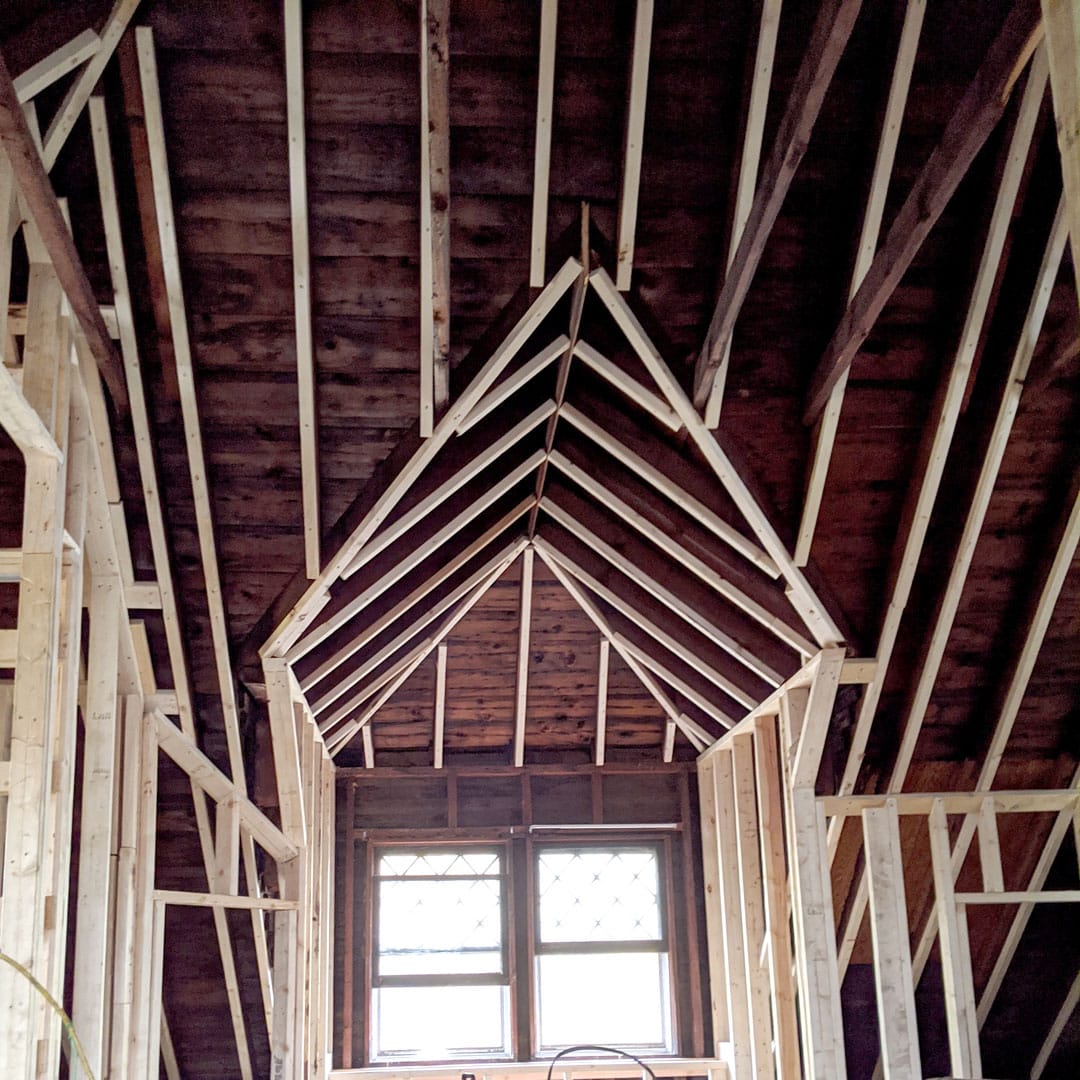
Furring out the ceiling (adding wood strips) creates room for insulation and a framework for drywall.
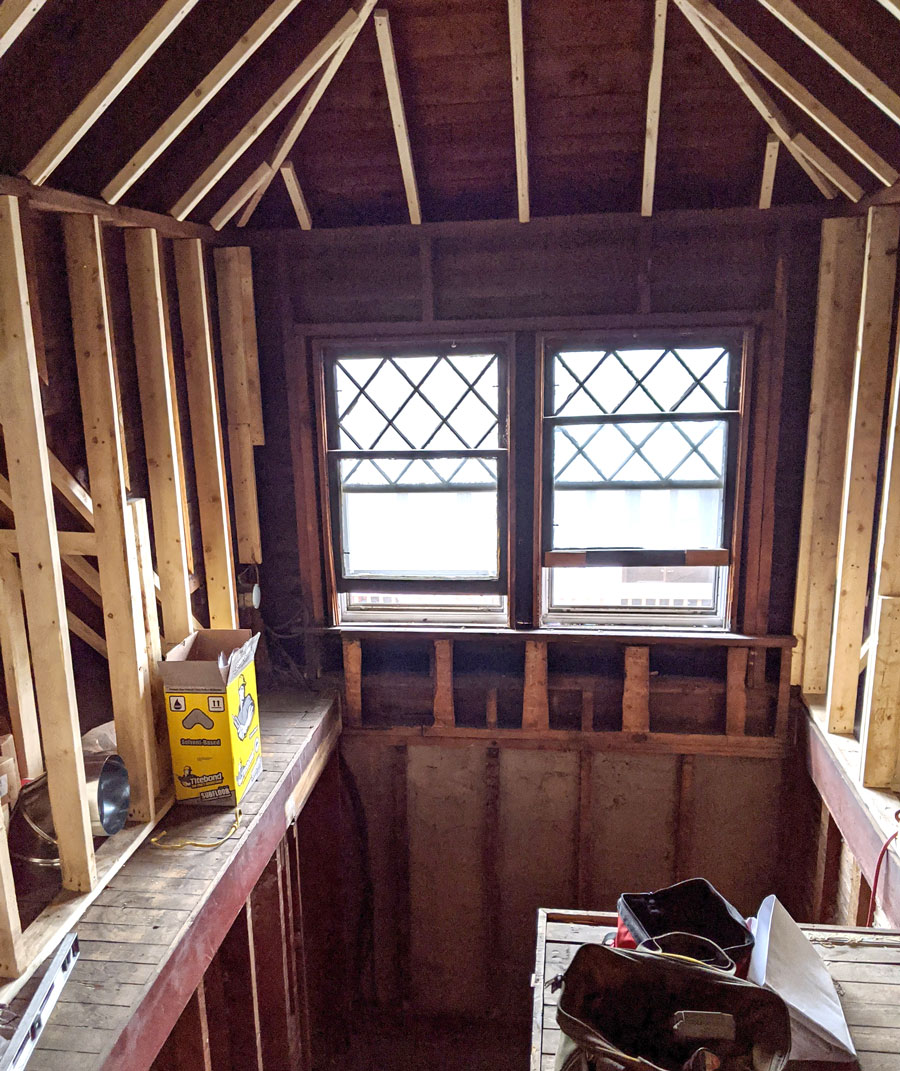
This view looks over the stairway entry to the Attic.
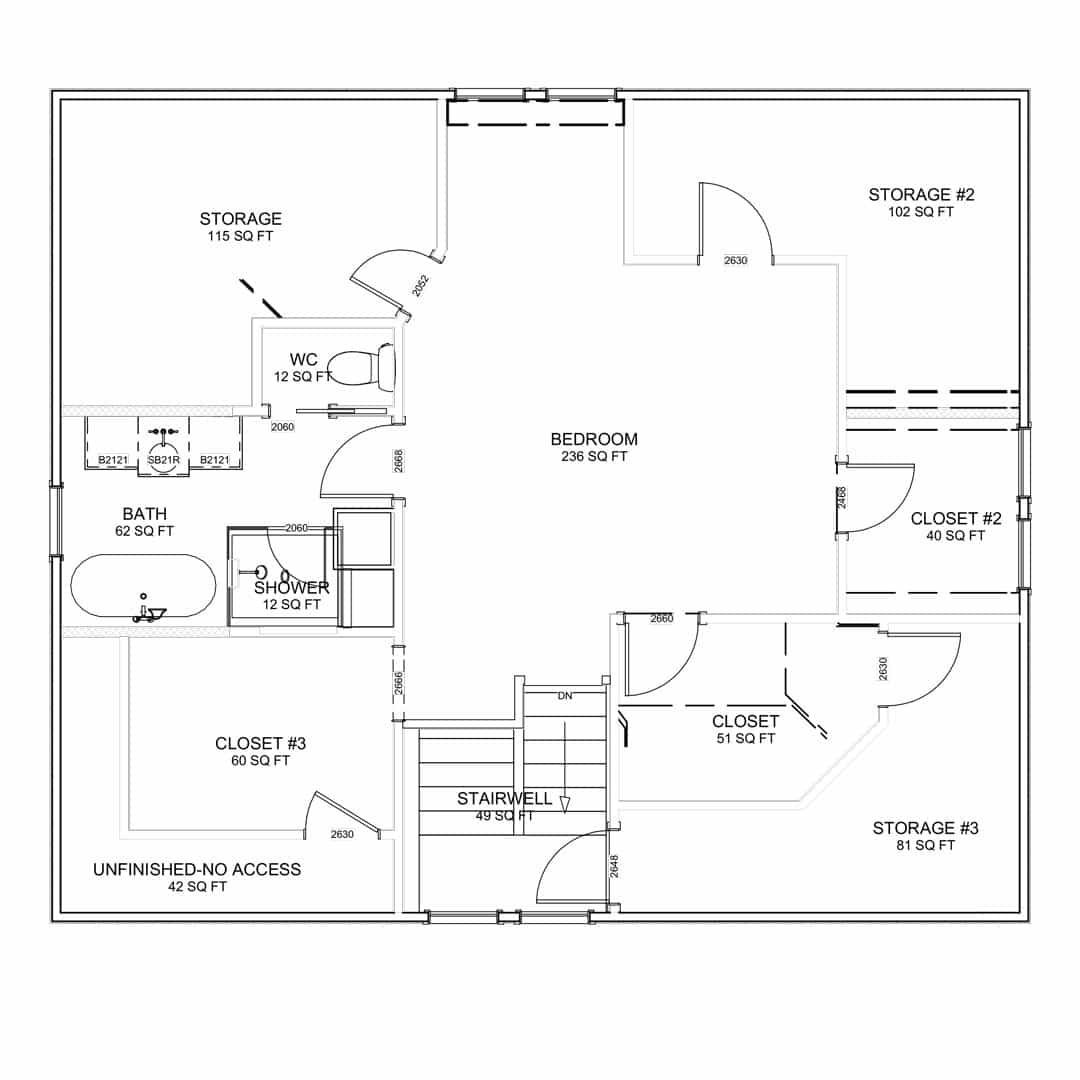
This plan view drawing shows the new layout in the remodeled Attic.
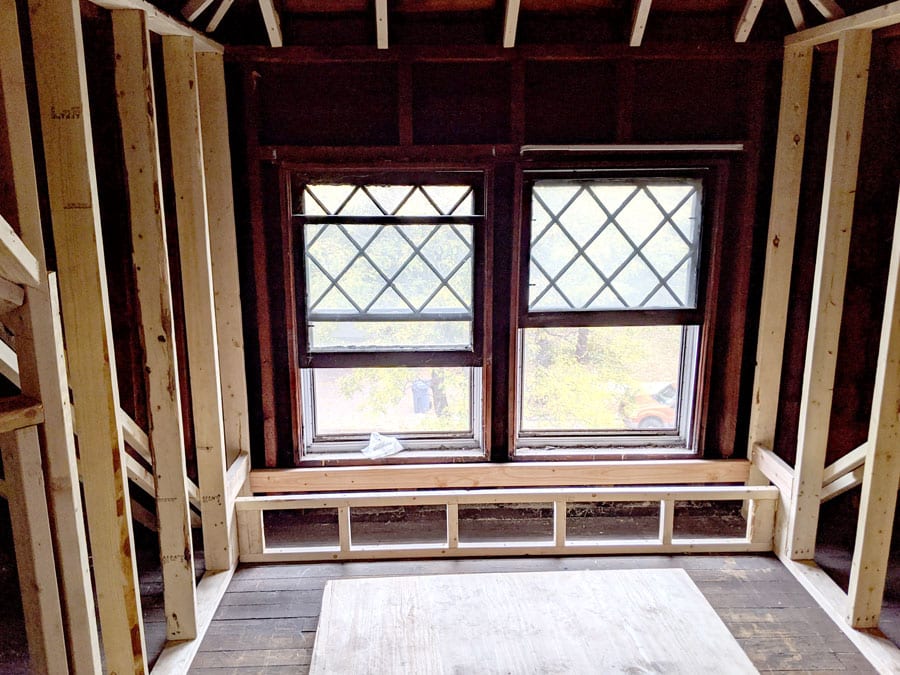
We’re building benches below the windows to conceal the new high-velocity HVAC unit that will cool the Attic & second floor.

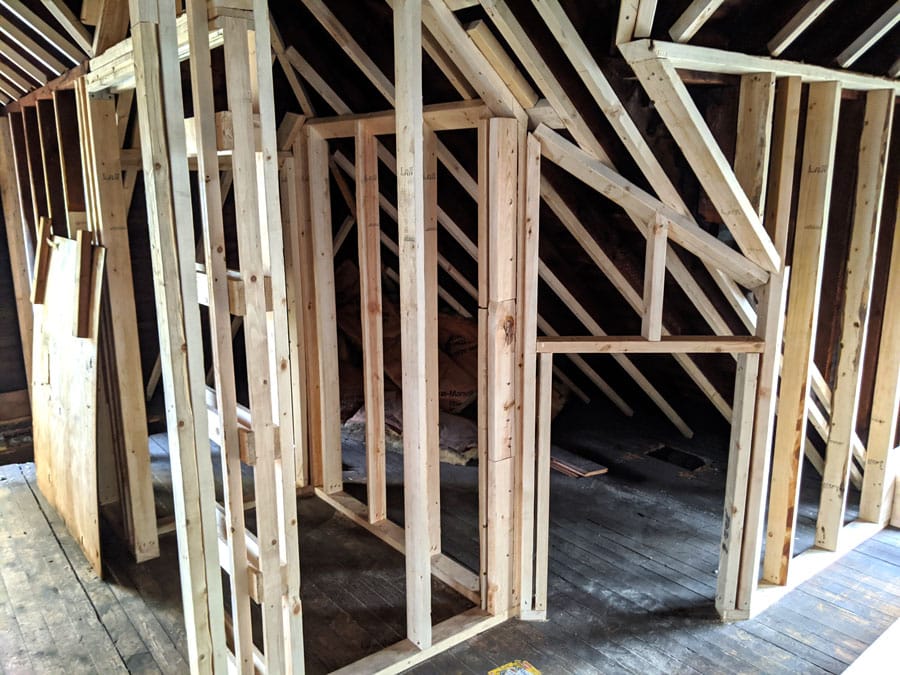
The Attic layout takes shape as the framing continues. The new Attic layout includes an Master Suite with Luxury Bath, Office area, and storage areas.
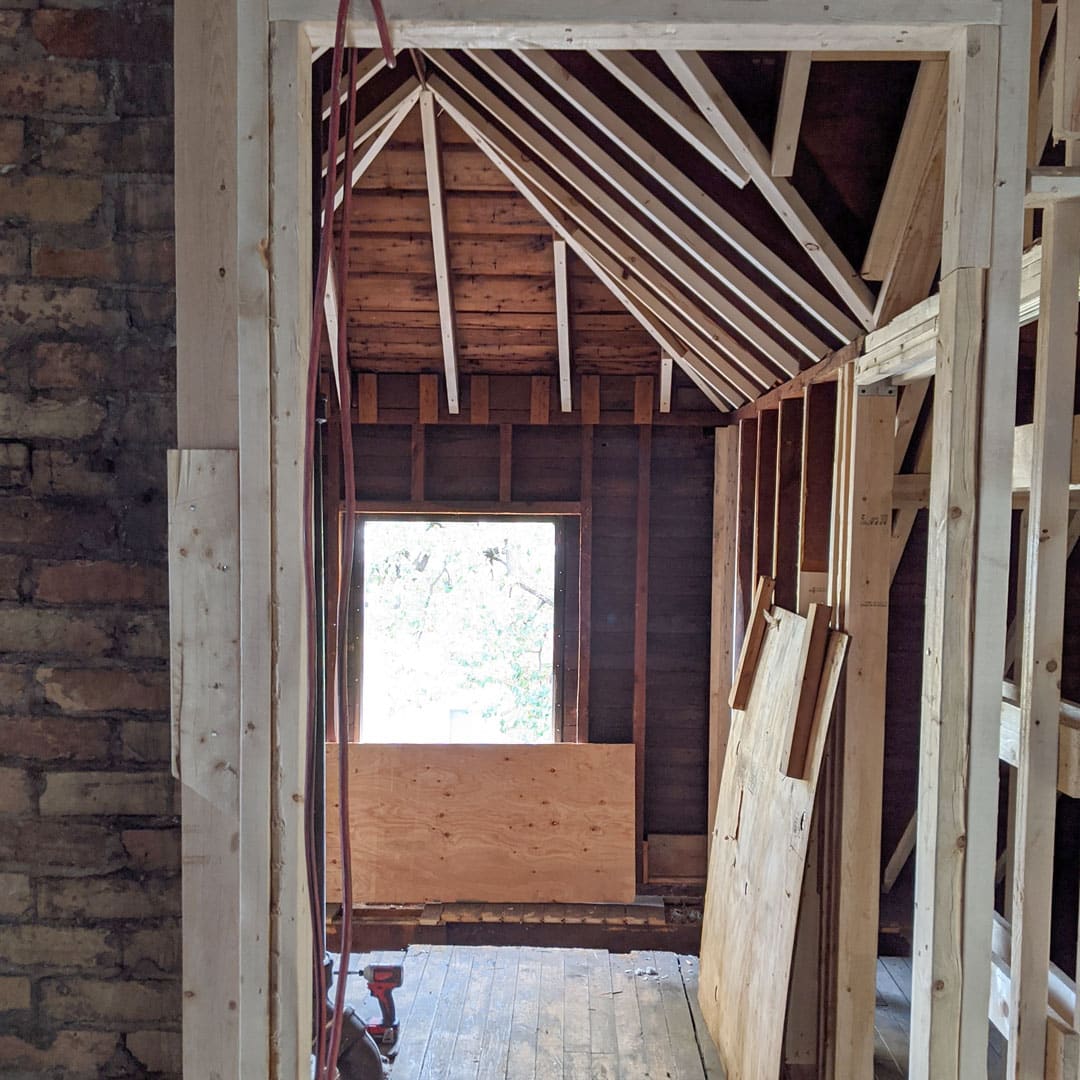
The future Bath has been framed up, and the old window has been removed.
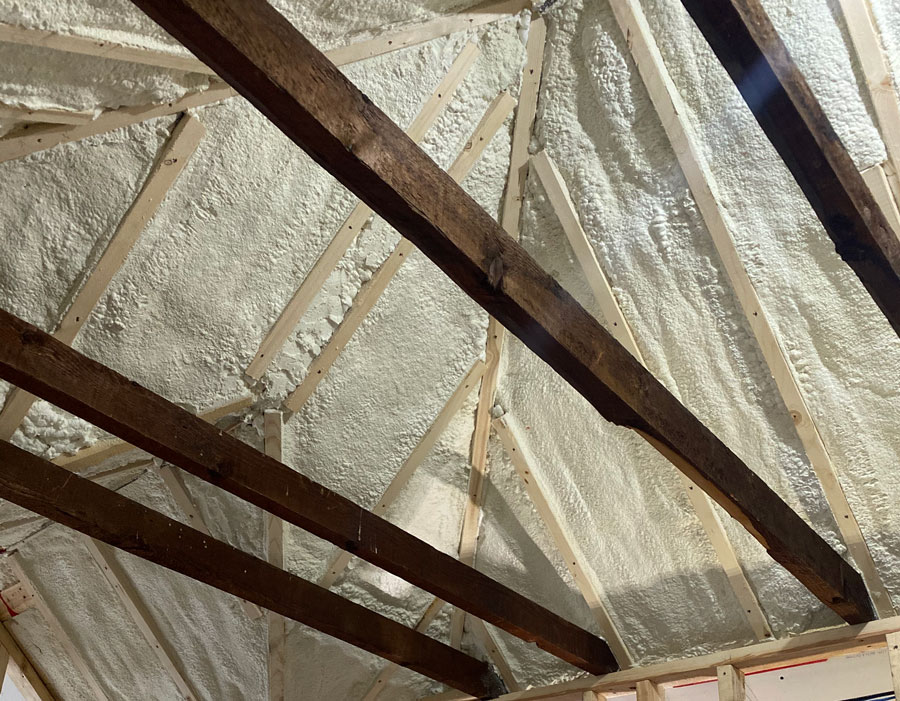
Closed cell spray foam insulation is added to the ceiling and exterior walls. Wood beams original to the home will remain exposed, adding vintage character to the remodeled Attic.
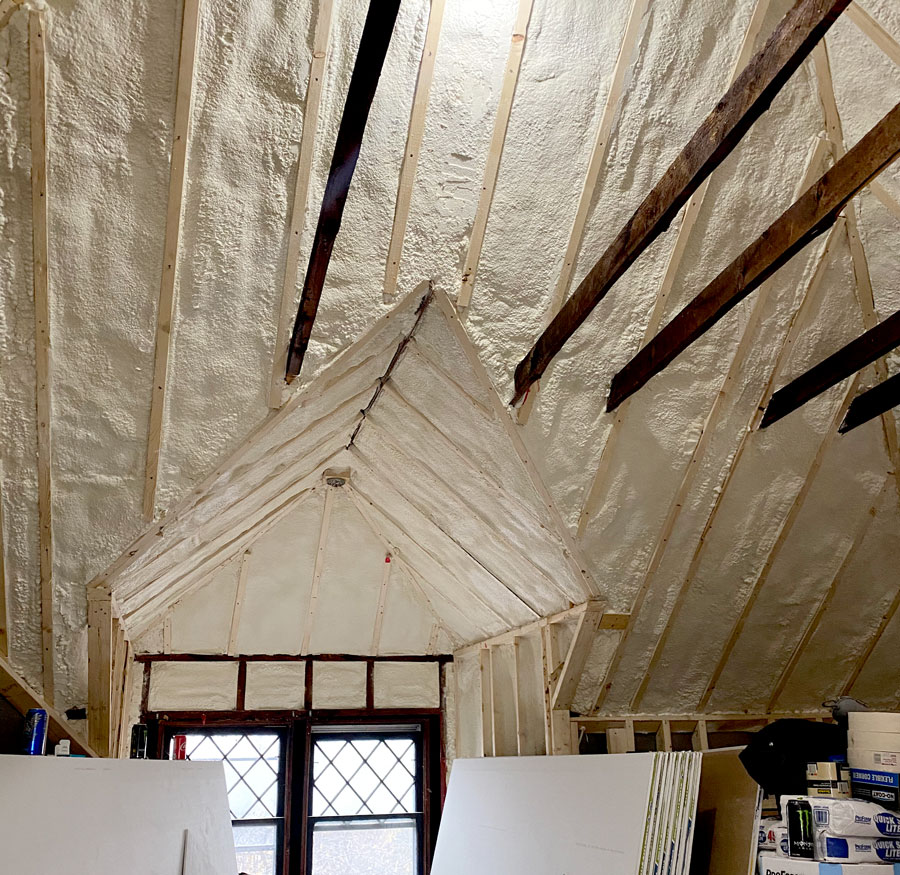
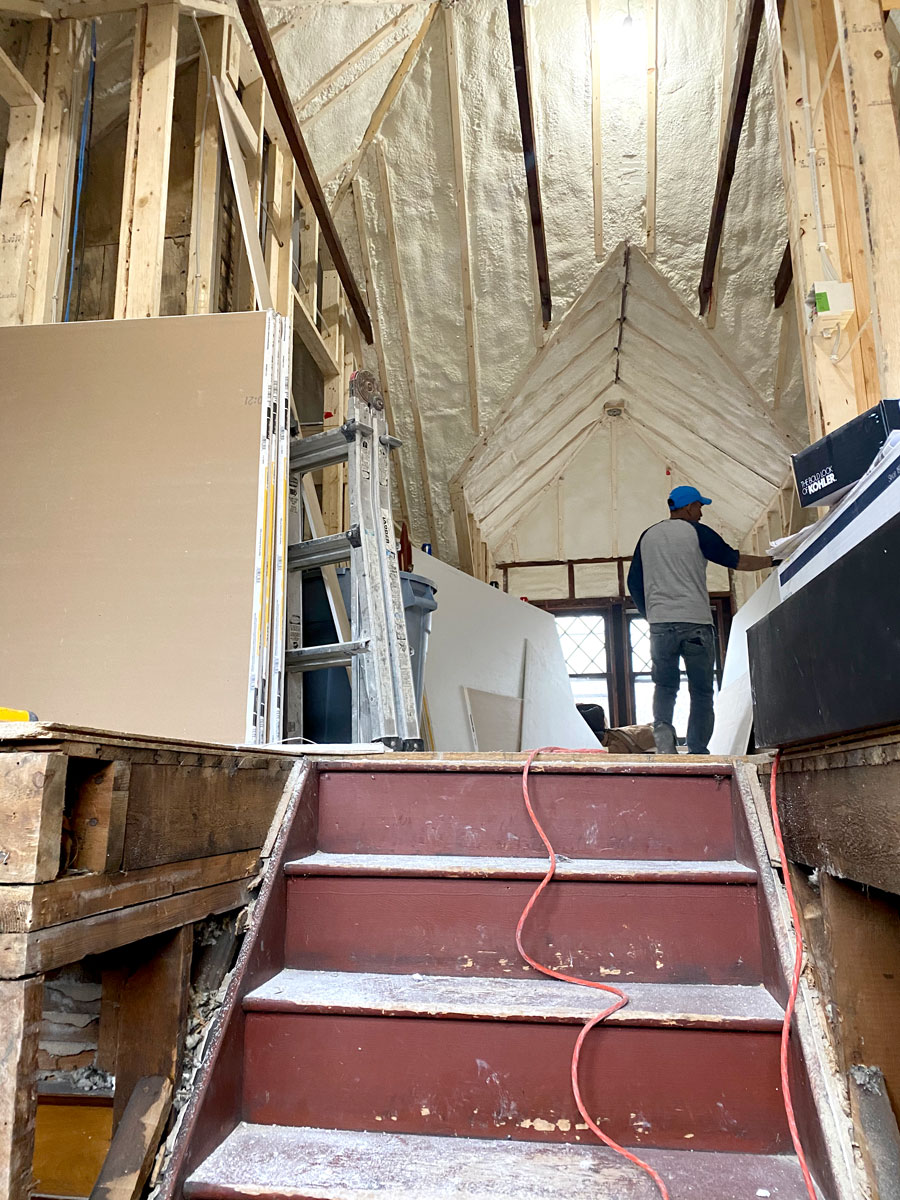
We’re here to help! Check out our planning resources below, or reach out to us here.