Ten Steps to the Home You Love
Here's the step-by-step process that ensures you’ll have a remodel you love.
Follow along as we remodel this Conway area home’s first floor and upper level.
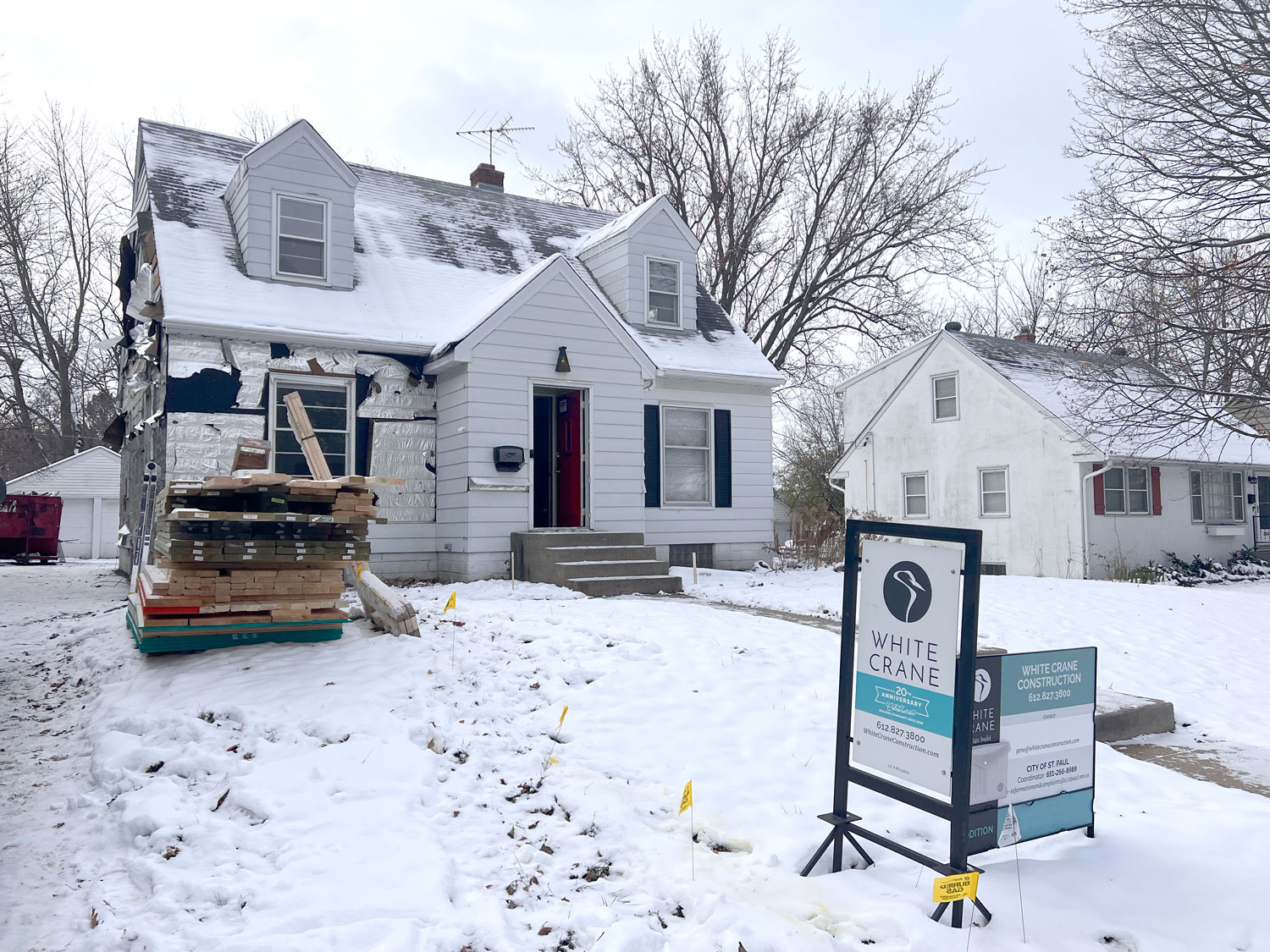
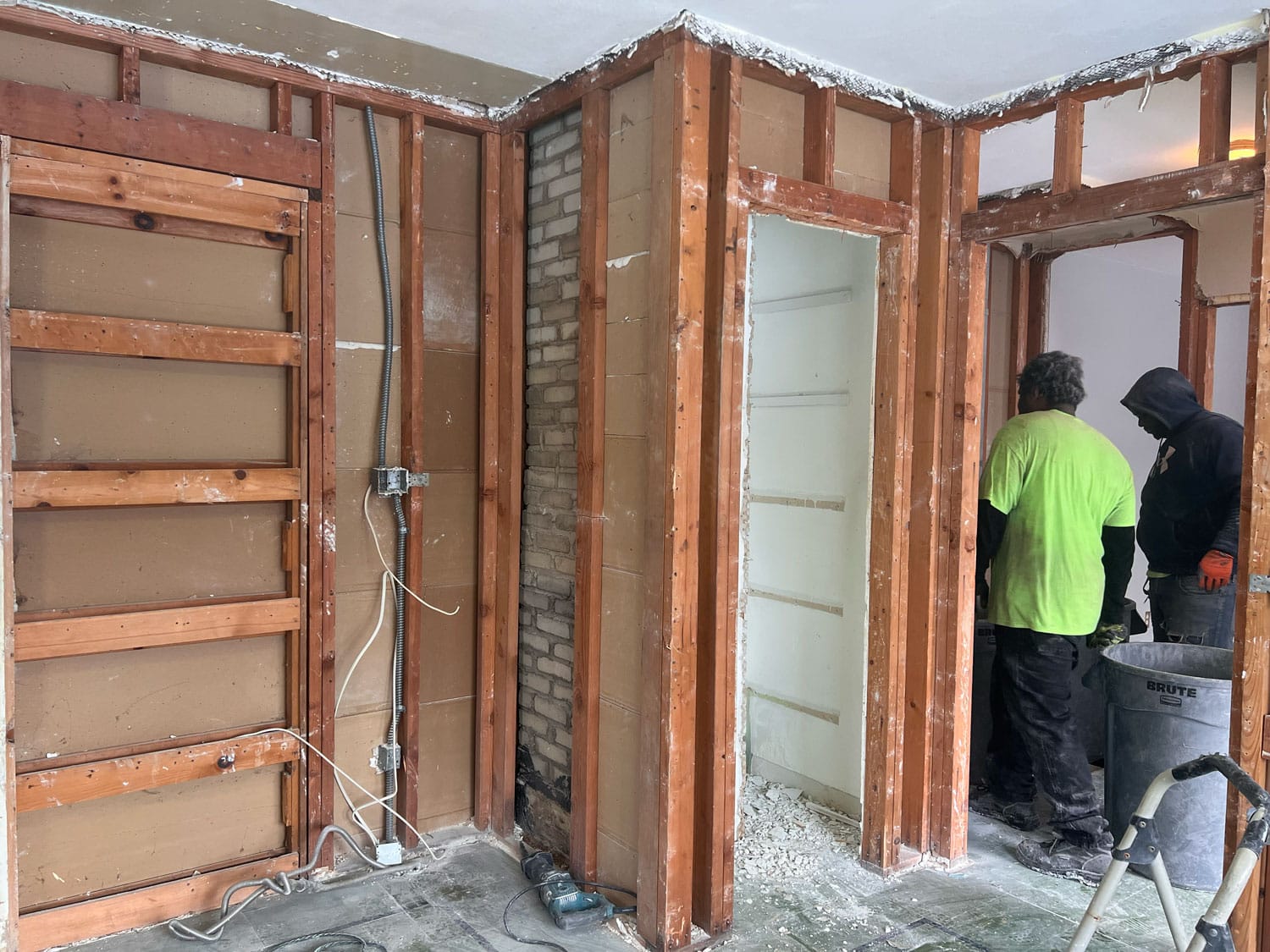
With plans for an exterior overhaul, adding a front entry and back deck, as well as a major remodel to the main and upper levels of this 1947 St. Paul home, demotion was an expansive undertaking. Even so, a large crew was able to finish the job within a week, including a day for asbestos abatement. Here are some of the major areas of demolition.
Demo On the Exterior:
Demo On the Main Level:
Demo On the Upper Level:
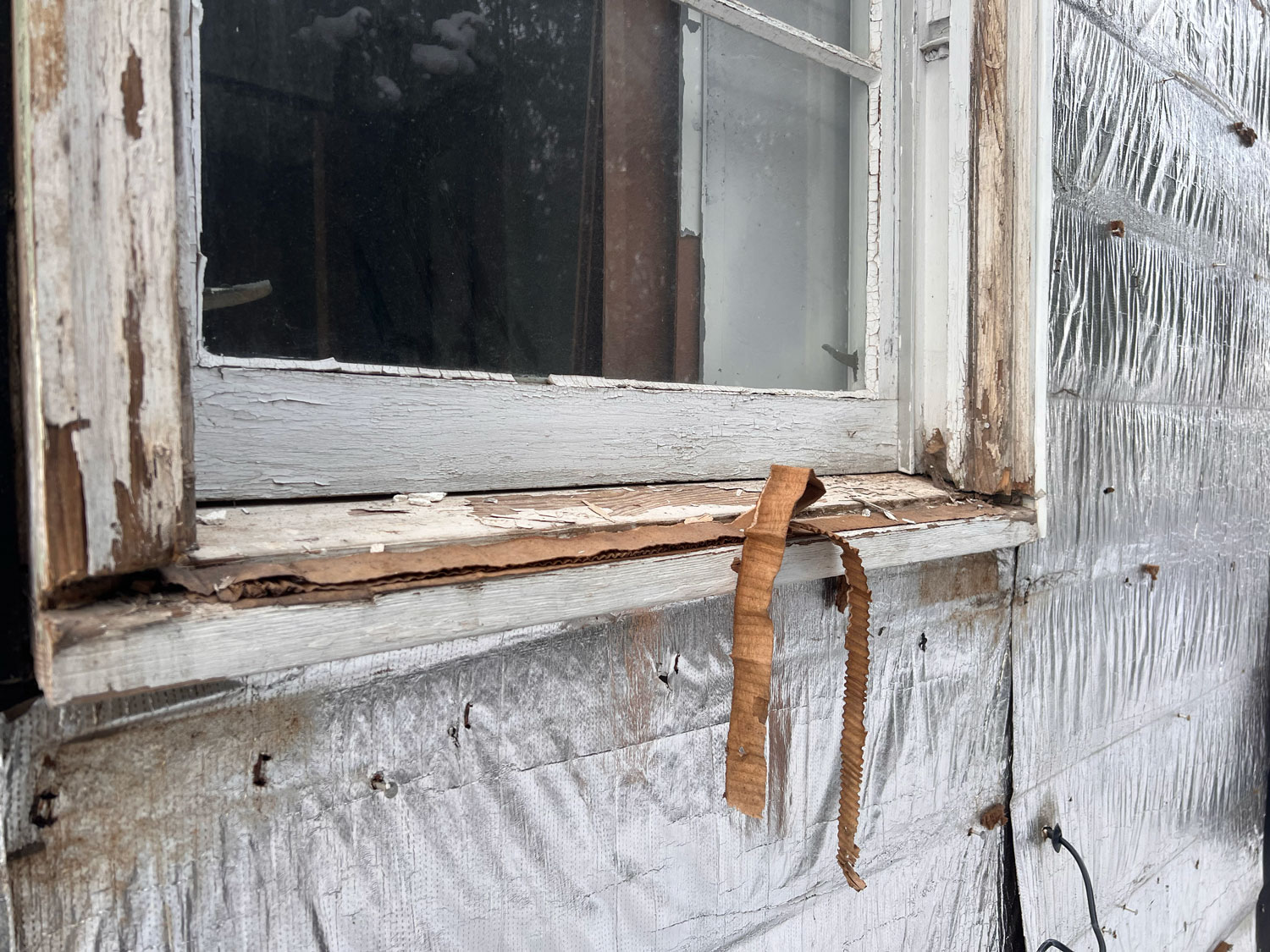
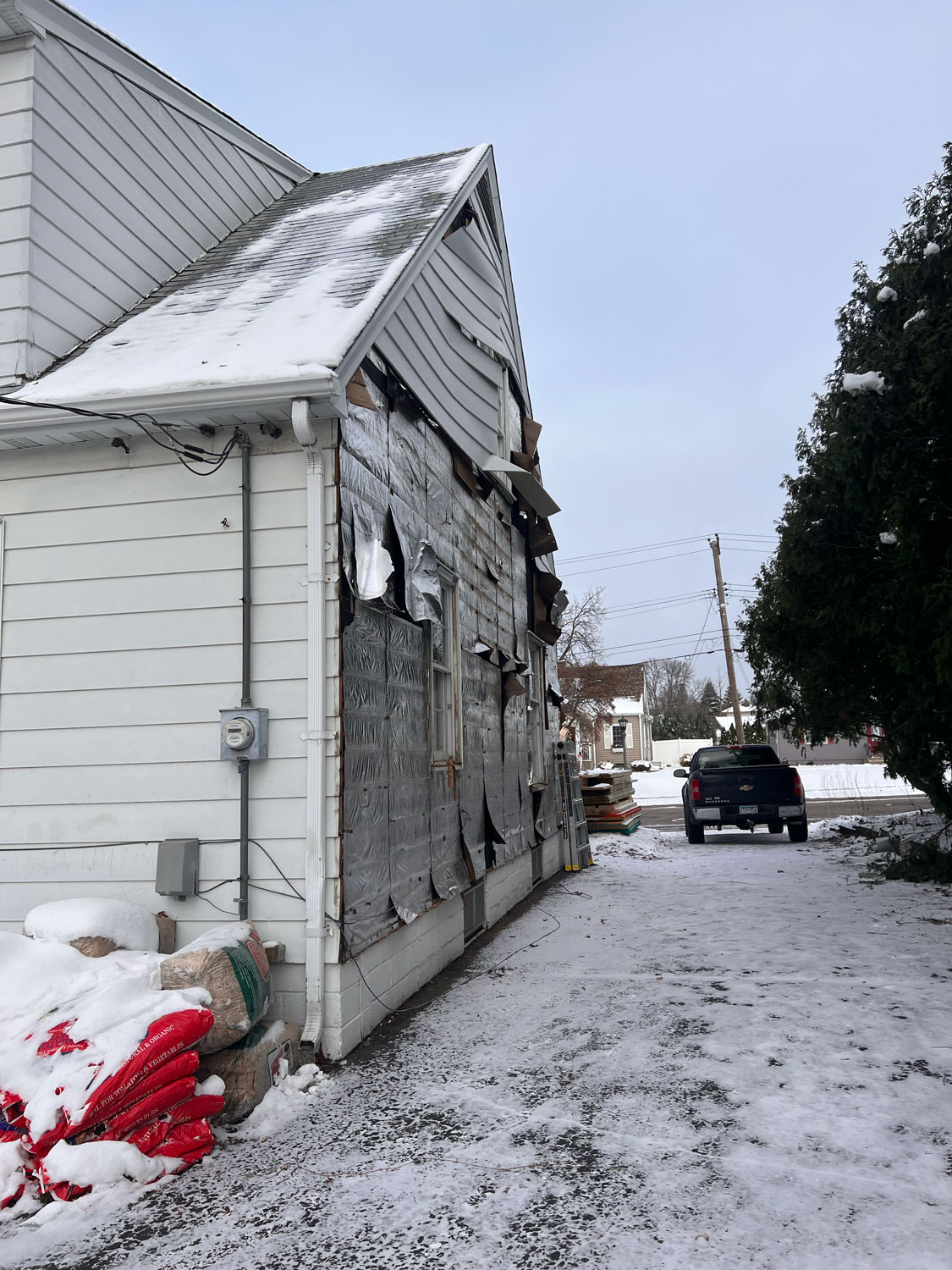
We found asbestos when we started demolition inside the home. In older homes like this one, we see asbestos most often in tile glue, though there are other areas where it could show up, like on popcorn ceilings. In this case, we called an abatement company, which came to the site and had the affected areas cleared within just a few hours.
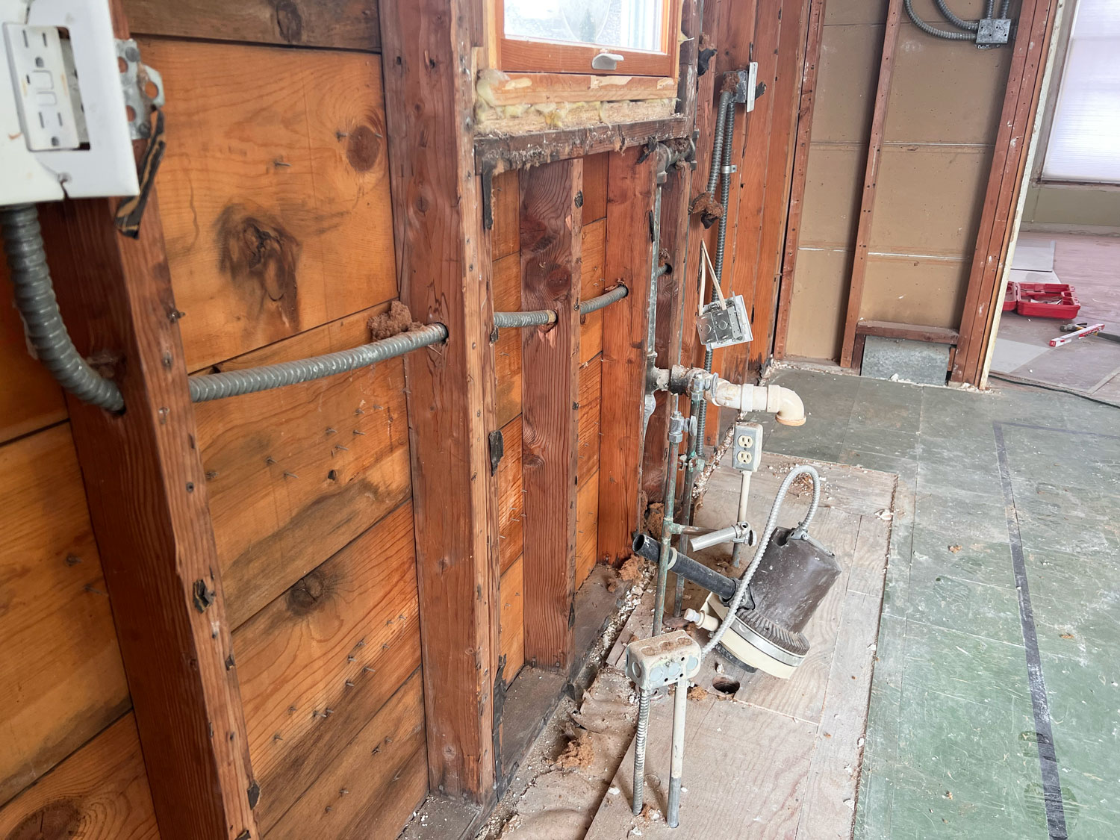
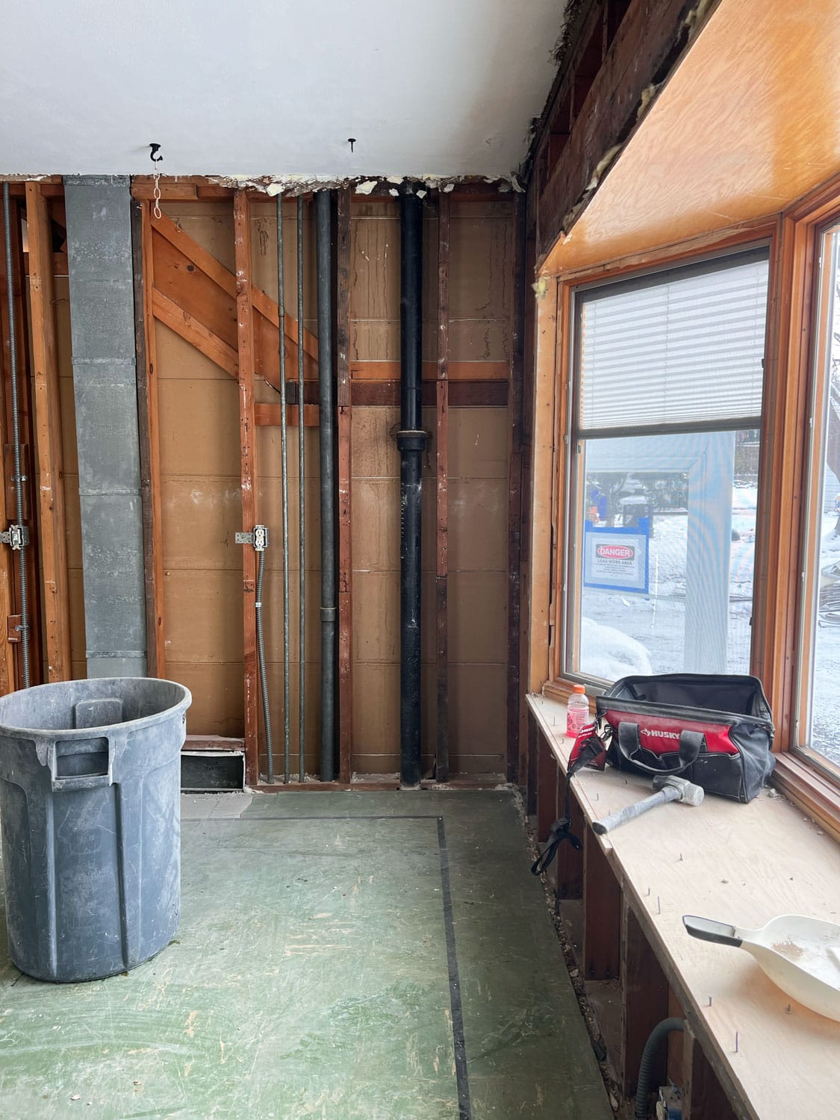
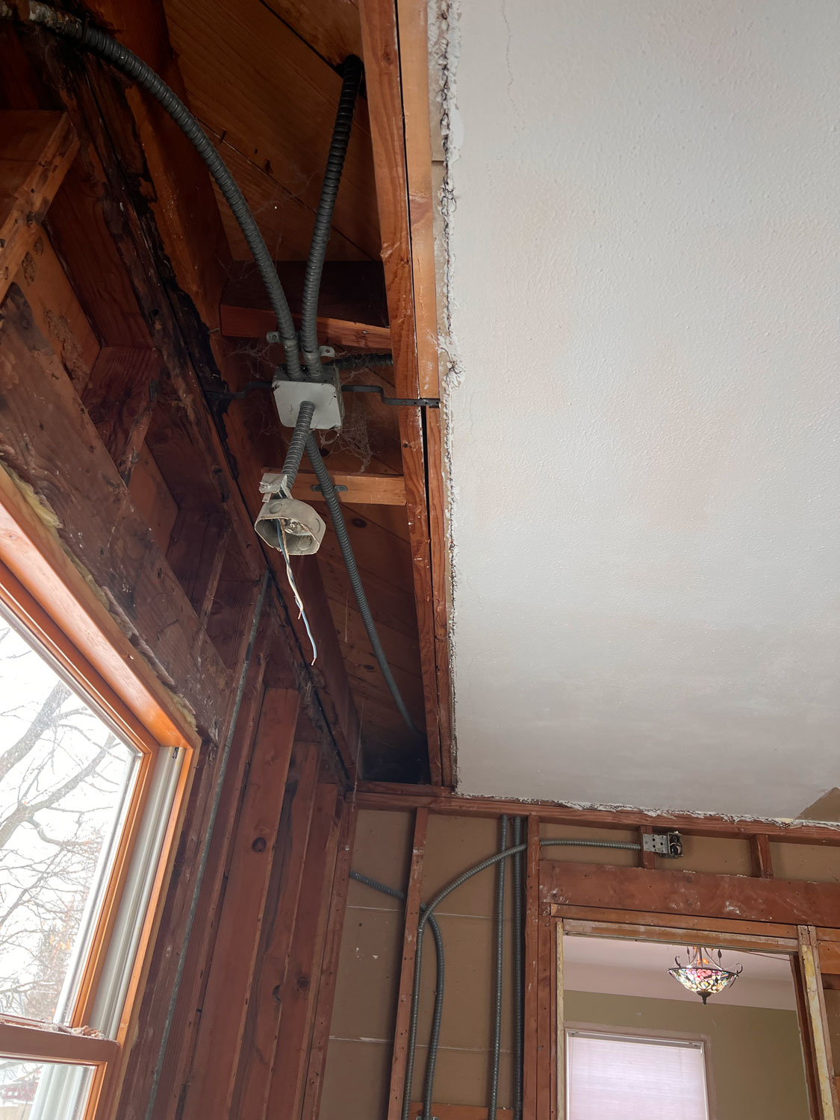
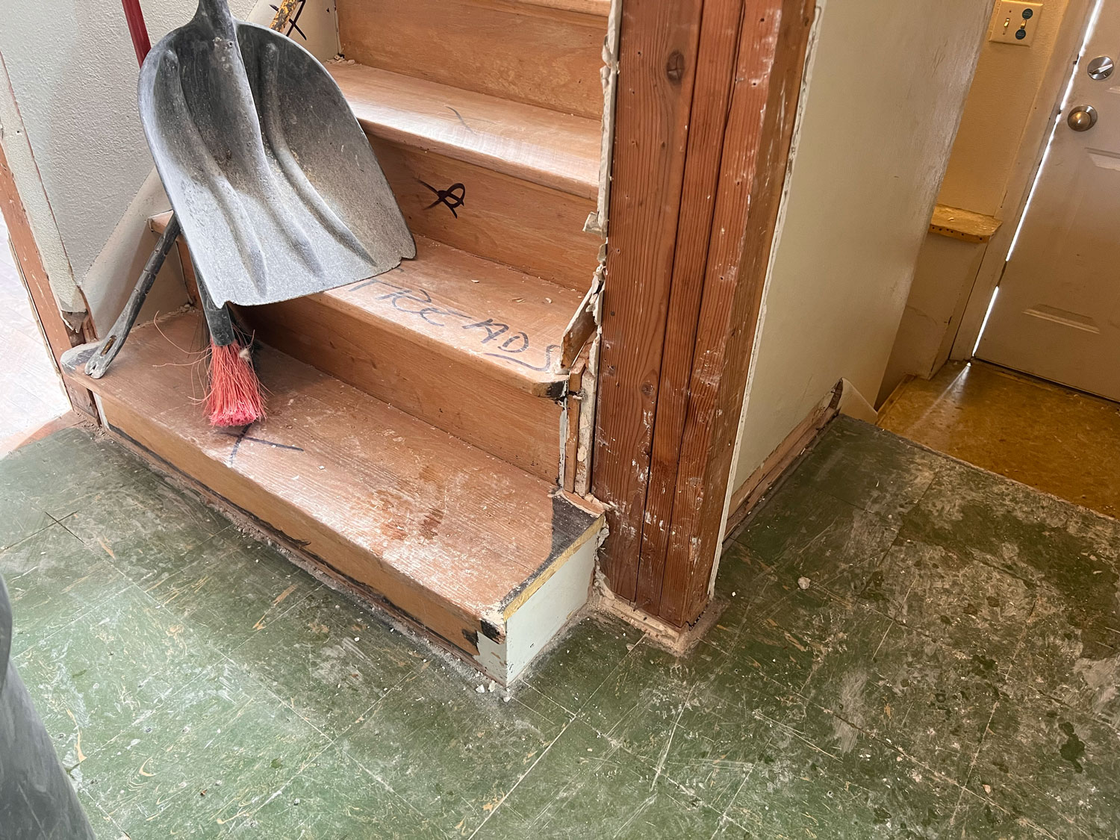
As with finding asbestos when demoing the tile flooring, opening up the walls of a home may uncover a few surprises as well.
We discovered that key structural members in the kitchen’s bay window assembly were undersized, leaving the upper level dormer improperly supported below. This meant that the total load (weight) from the upper level walls and dormer was landing on the main level bay window which couldn’t properly sustain the load, given the header was only composed of 3 2x8s.
It may not seem like it at the time, but finding issues like this one during a remodel will increase the longevity of the home because we can remedy issues that would likely cause even more substantial problems later in the lifespan of the house. With plans to create a large patio door here in the proposed plans, our design and construction team came together to provide the correct structural support during the next stage, framing.
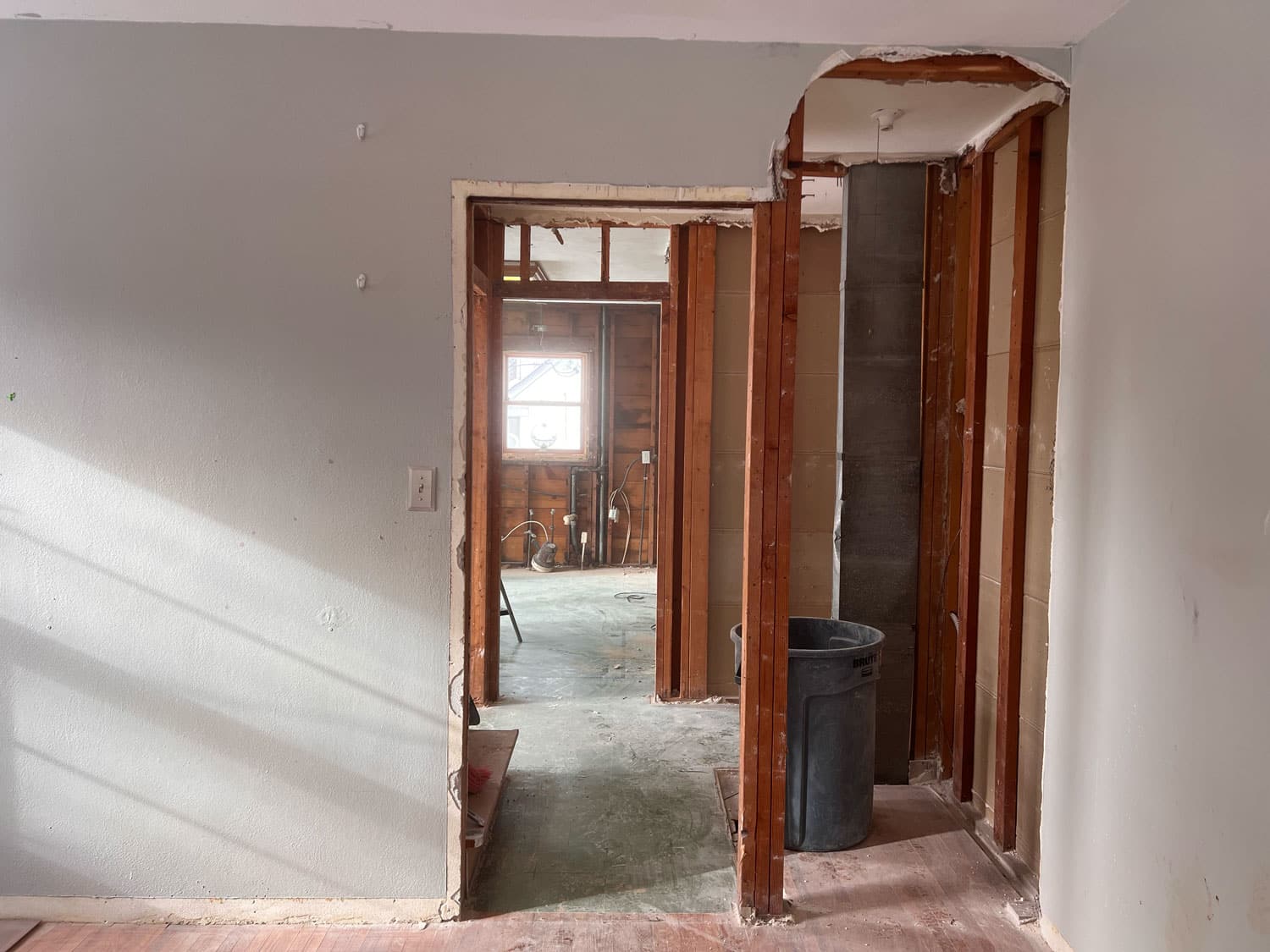
White Crane Project Manager
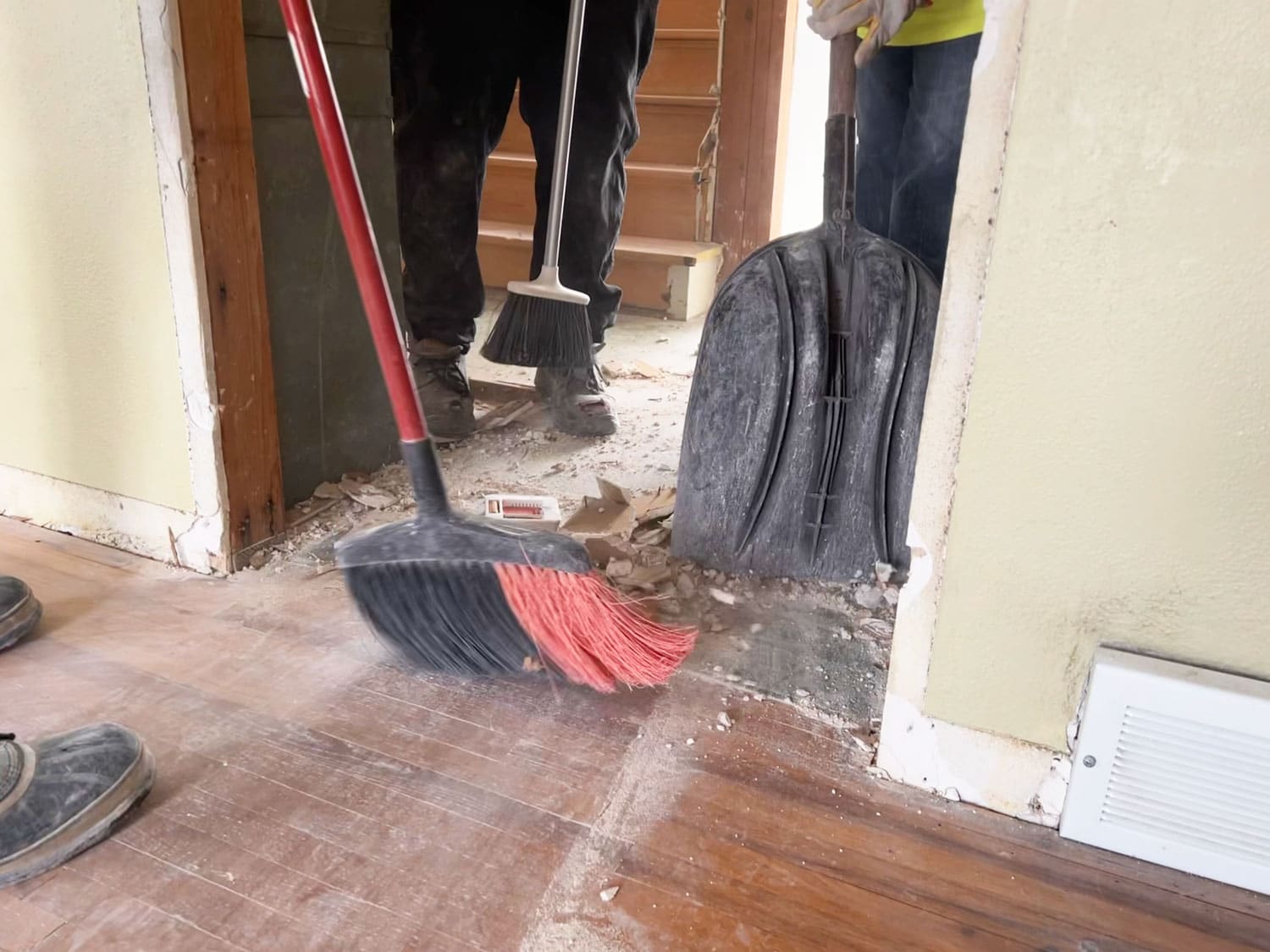
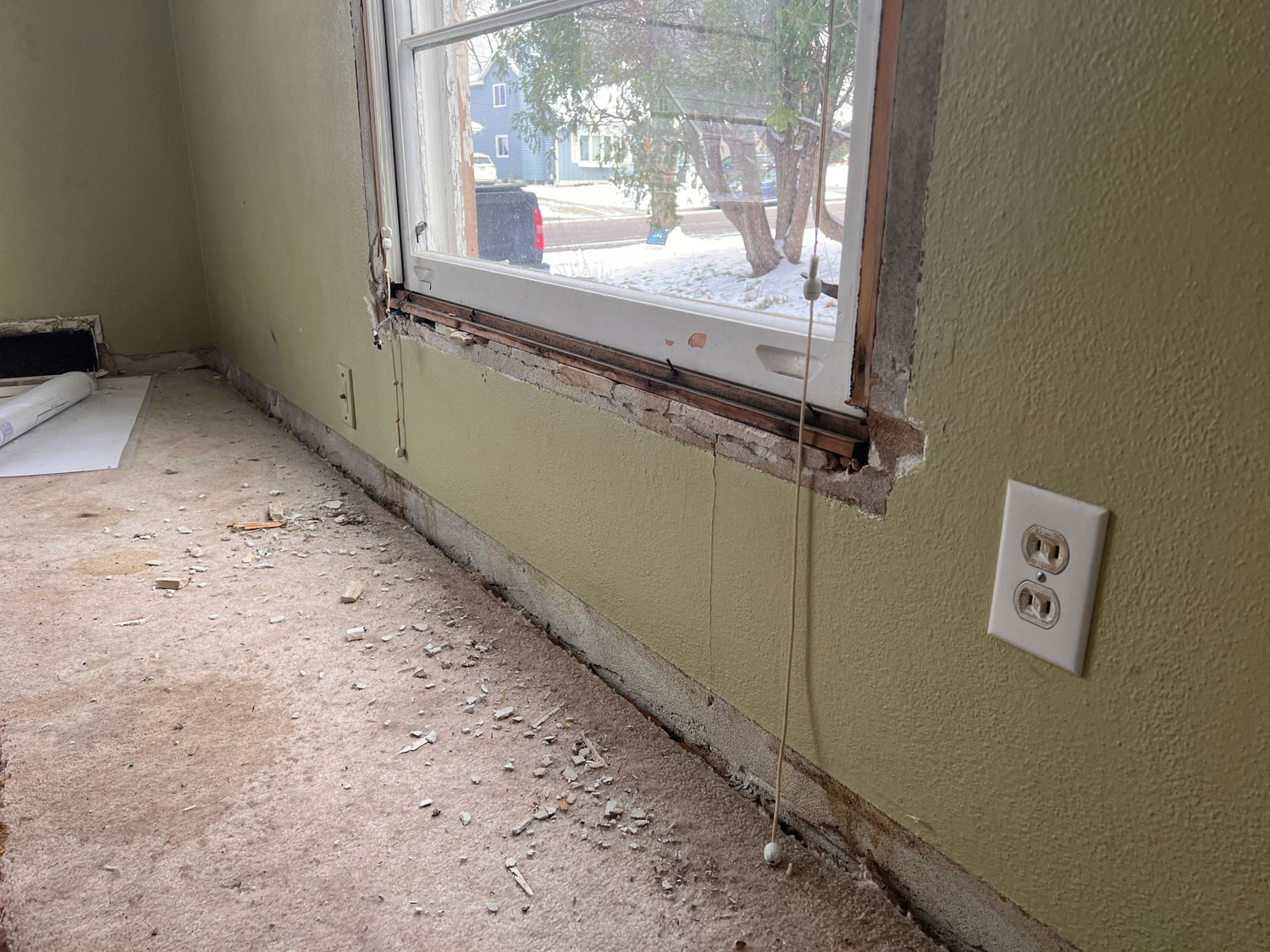
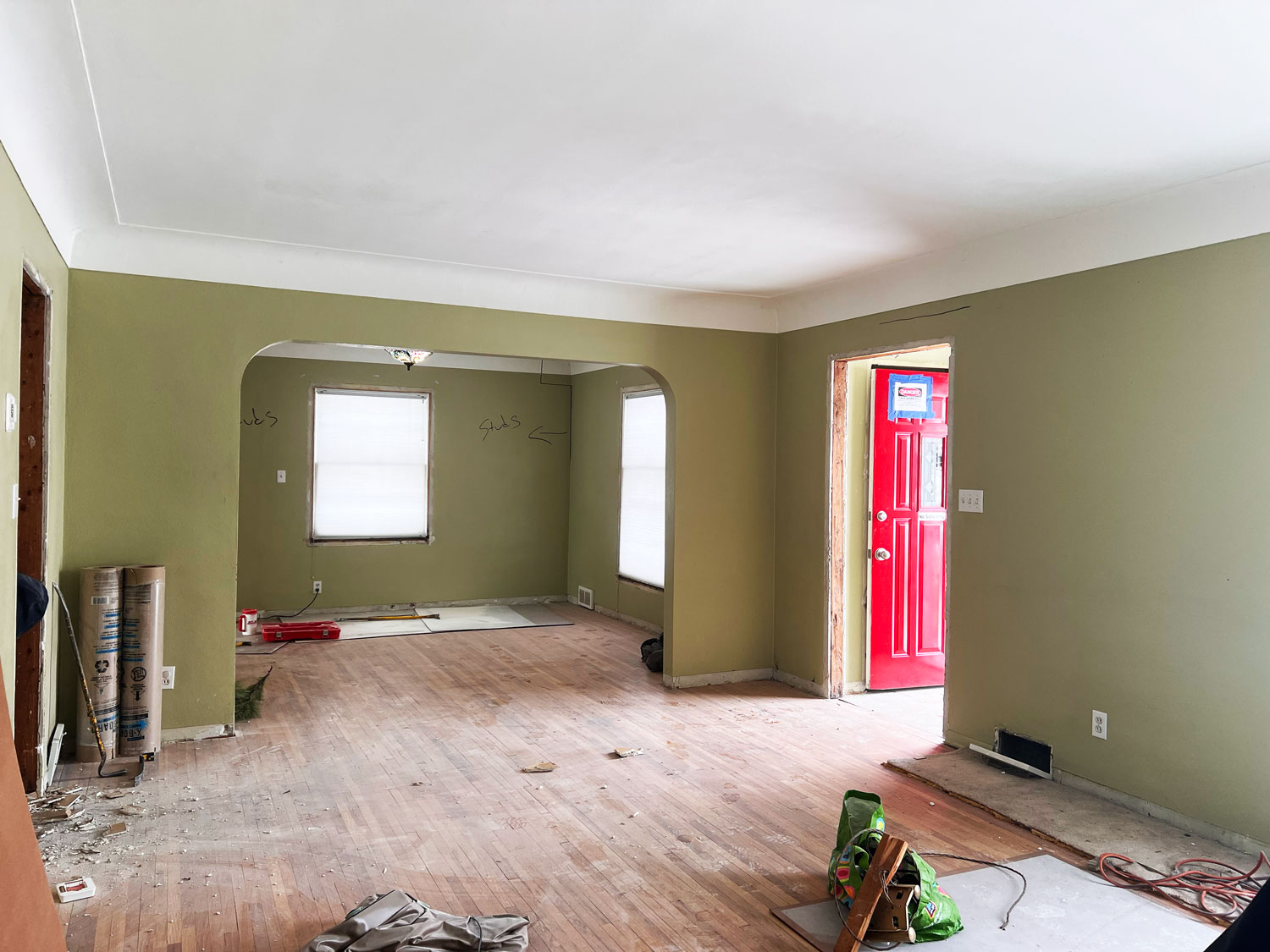
“Every time we turned around, we found an old pocket door in the house and little things like that. It was really cool to see. I know what this house looks like down to her studs. It was fascinating.” – Conway Neighborhood Homeowner
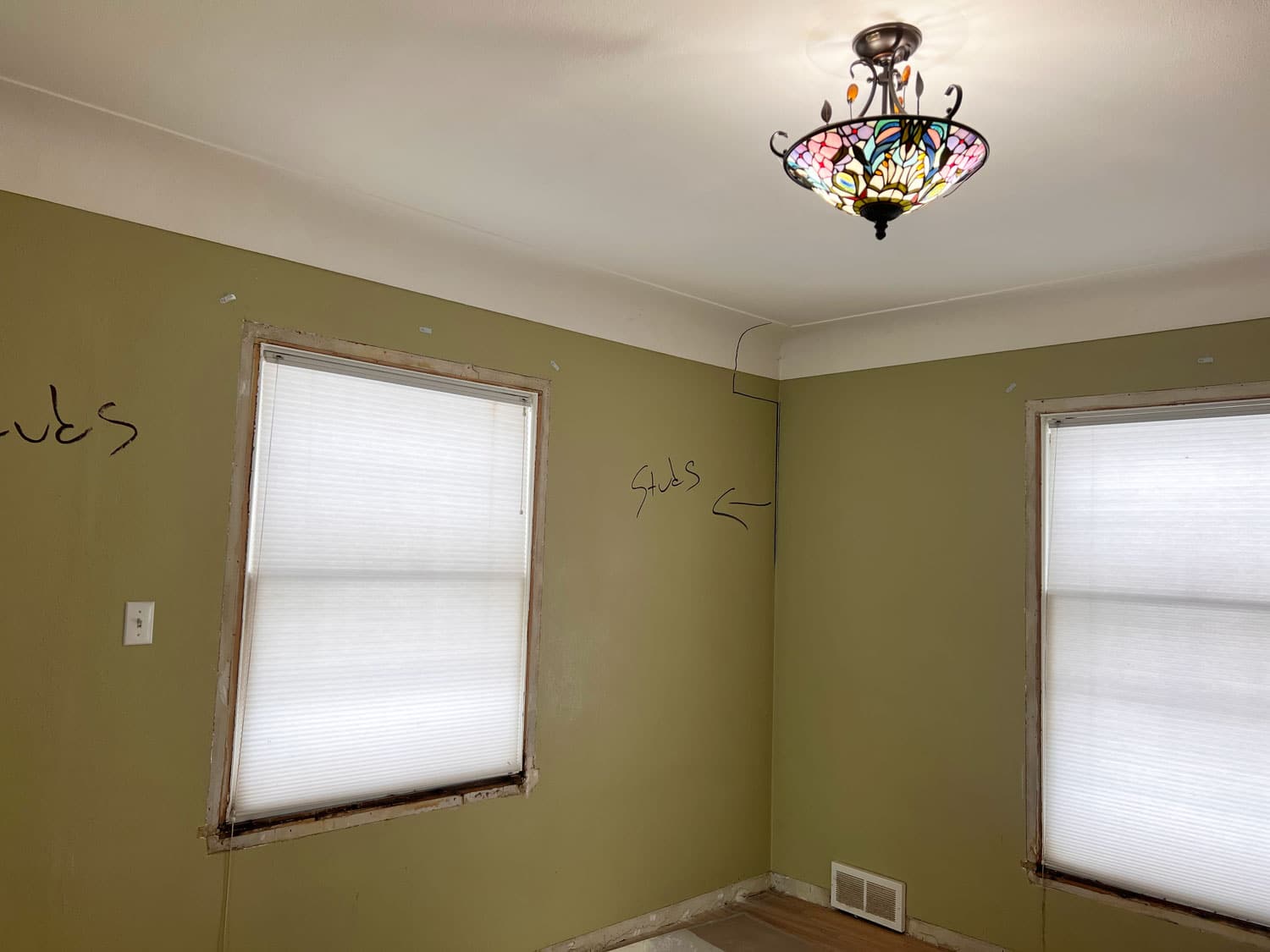
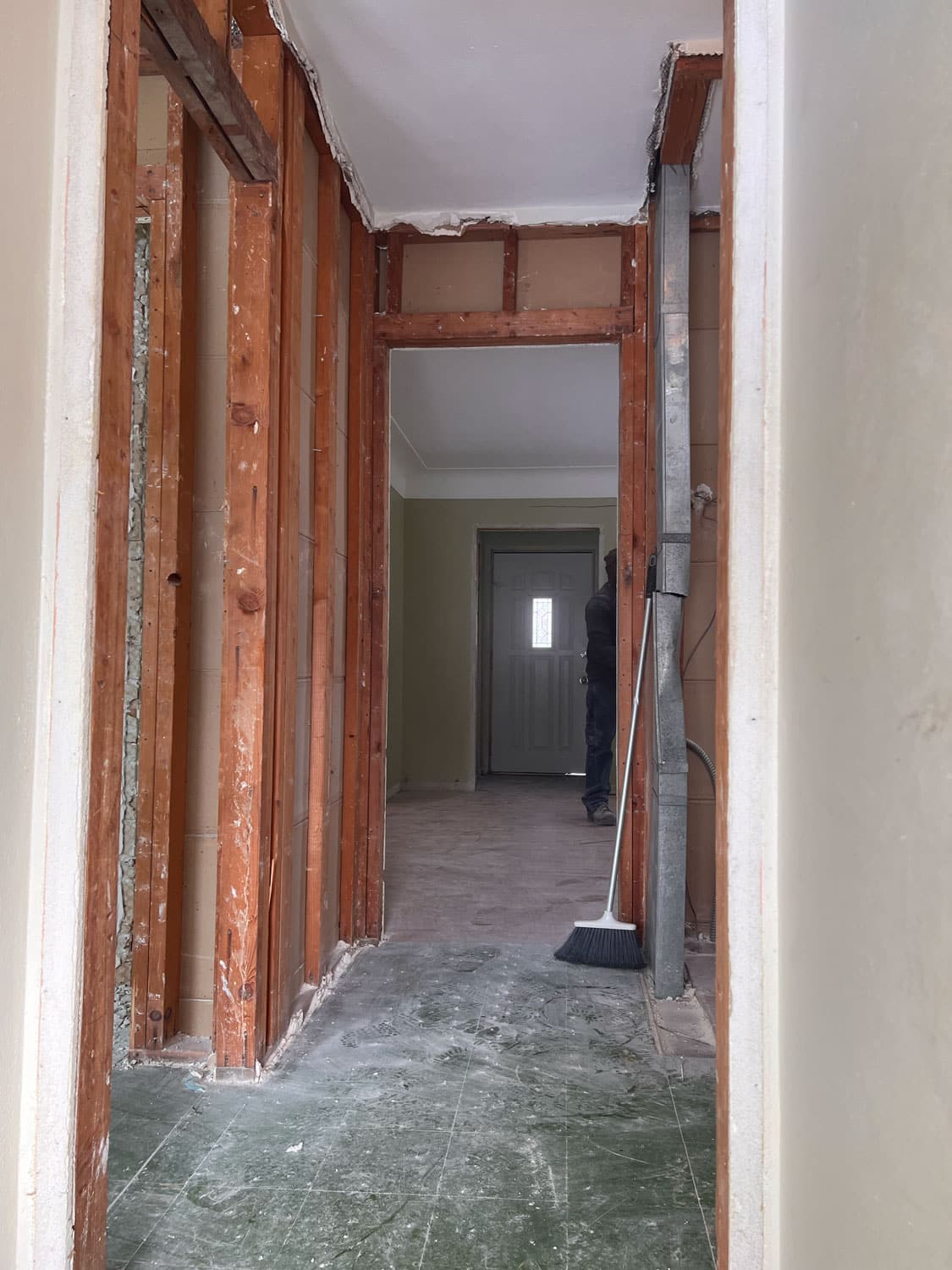
The house is now prepped to start framing. Even with some unexpected finds, the construction schedule remains unchanged.
We’re here to help! Check out our planning resources below, or reach out to us here.