What are shed dormers and why are they so popular around here?
The Twin Cities are filled with story-and-a-half homes that are perfect for a certain kind of addition, called a shed dormer. Learn more about this popular remodeling project.
Follow along as we remodel this Conway area home’s first floor and upper level.
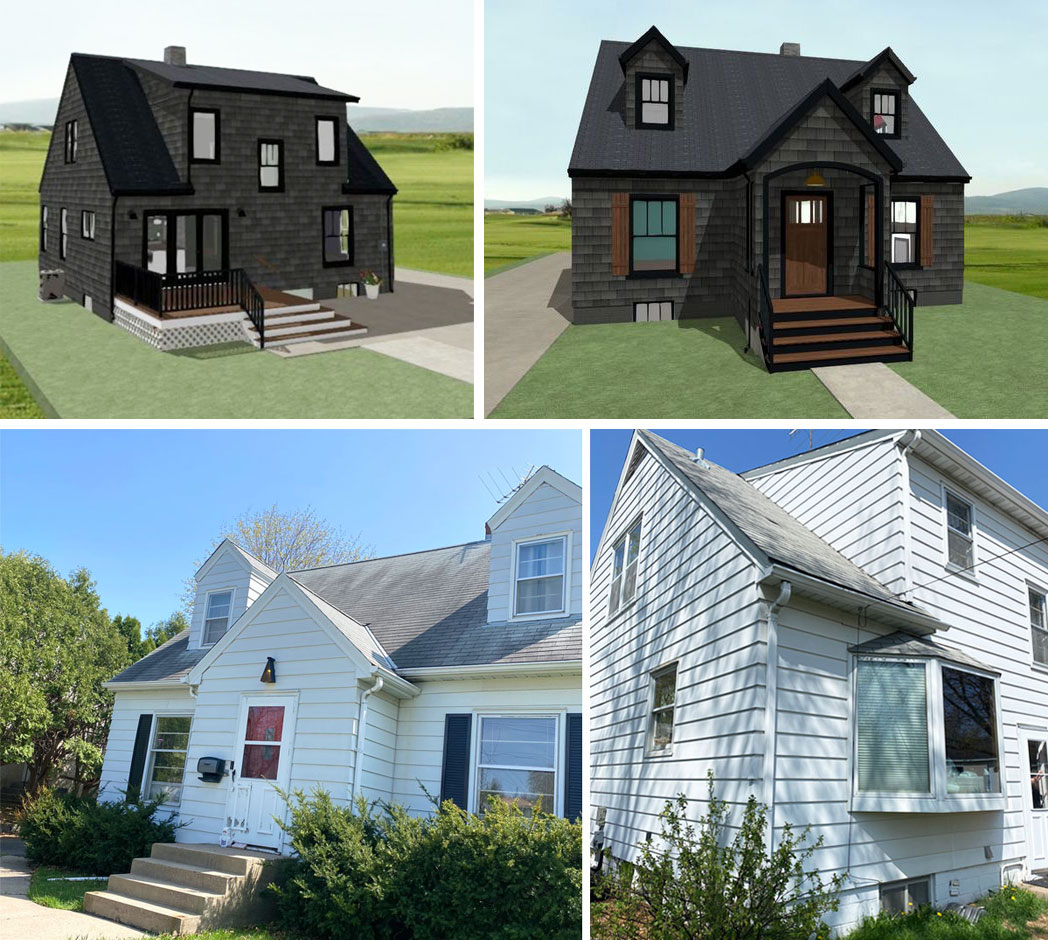
Renderings point to a major exterior design shift with a darker, much richer curb appeal.
St. Paul homeowners in the Conway neighborhood wondered how they could stay in their 1947 Cape Cod and age-in-place there. They decided that there was no better way to invest in their family than to invest in the home that would shelter them for decades to come. For our clients, an ideal remodel would respect the bones of the home, where room sizes would stay the same, but the entire home would be infused with their personal style with nods to family elders who had recently passed. The remodel is going to touch every room on the main level and upper level with a proposed front porch addition and back deck.
“We are not open-concept people at all. There are reasons why there are walls.”
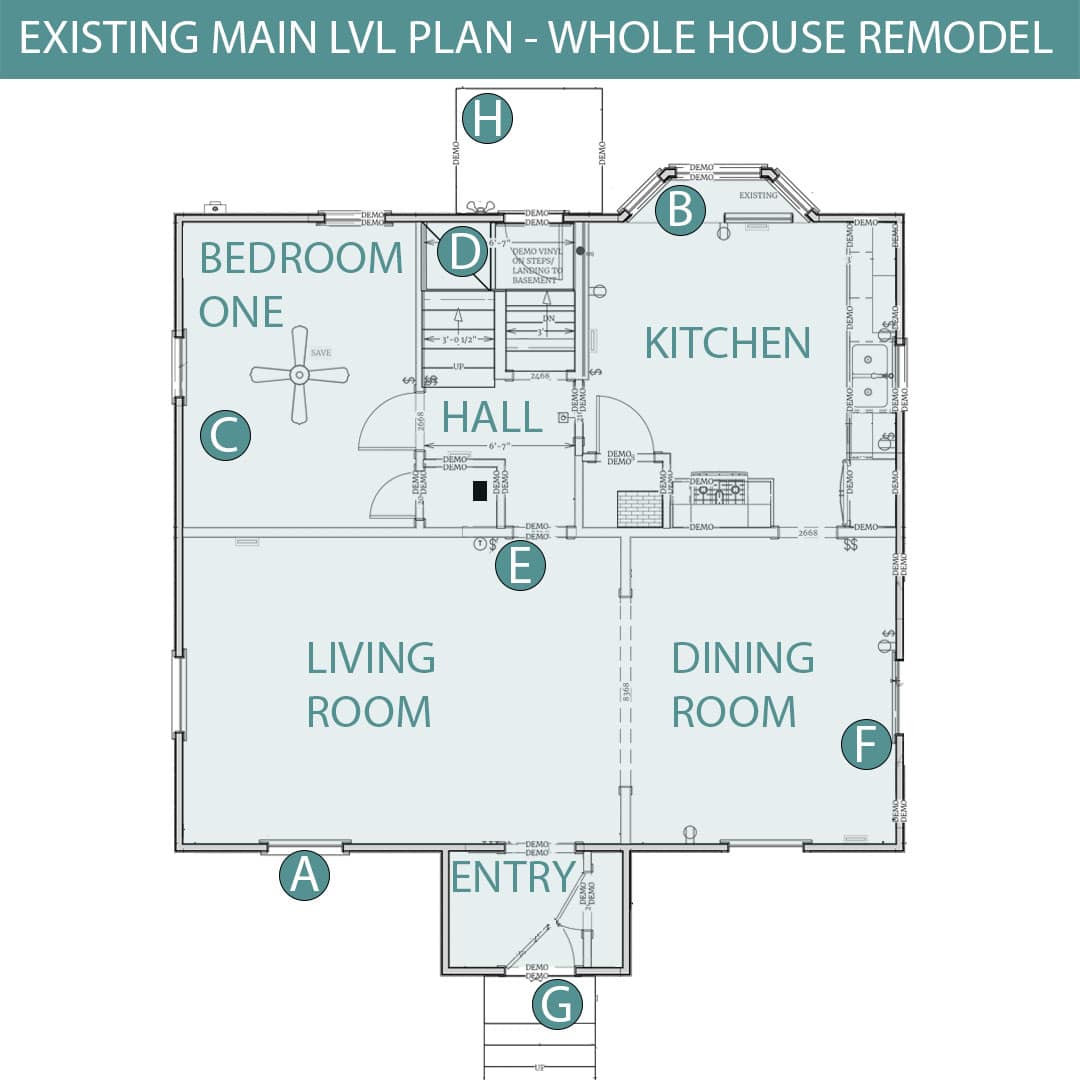
When the clients said they wanted to invest in their home, it meant making changes that would benefit the home long-term, like increasing its value with improved building technology, from new windows to better roofing. Our clients’ appreciation for their existing home guided how we started to develop a proposed layout. We looked for missed opportunities instead of taking down every wall within a home they already loved. From areas A-G, larger changes will involve creating a new kitchen layout, front entry, and back porch, while other changes will be much more nuanced, like noting which fixtures to save.
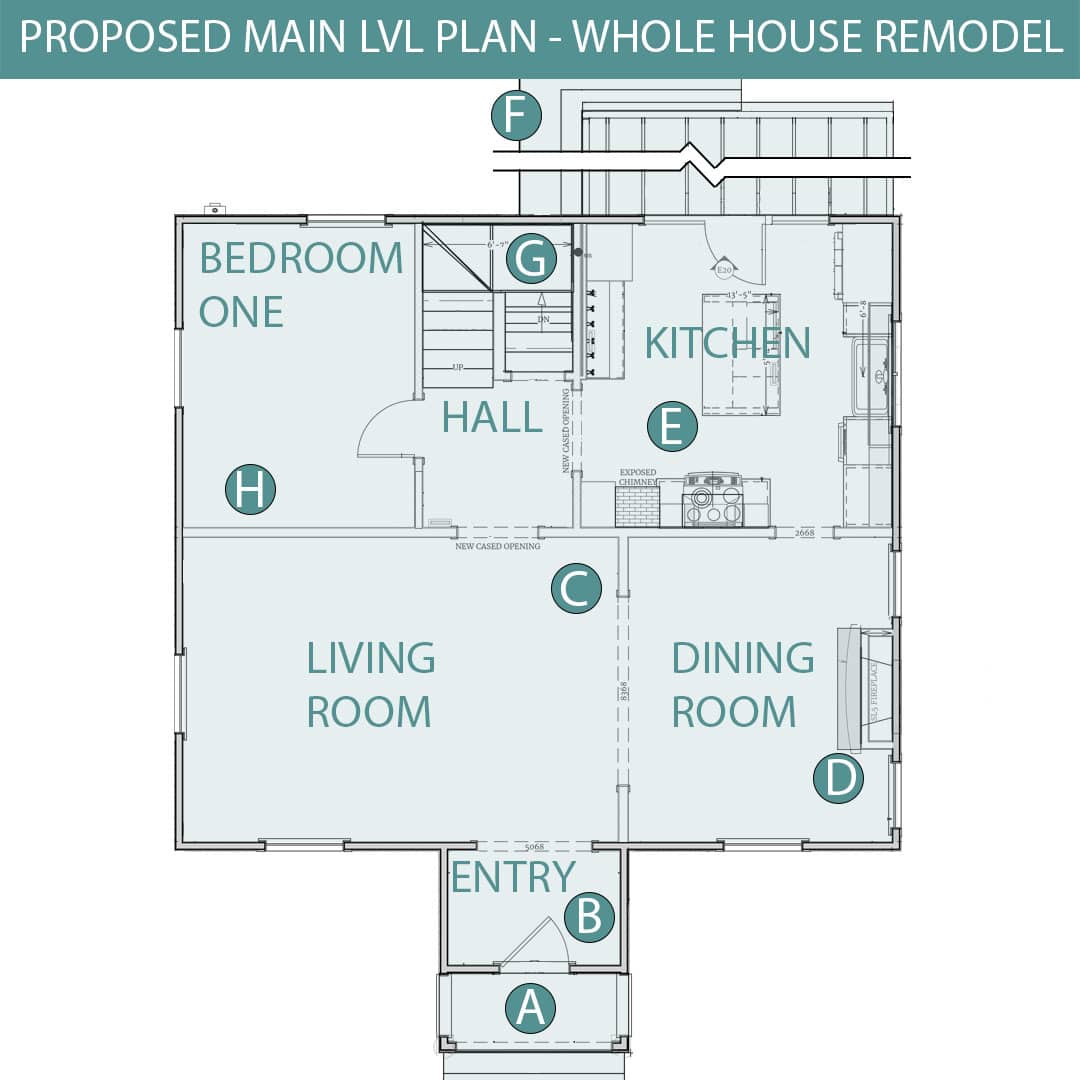
In our initial design consultation, our clients believed that a major addition would be the best way to check off all their wishlist items. With some creative maneuvering, designers crafted a plan that met their needs, with one big exception – a solarium off of the back of the home. Though it isn’t off the table for a future project, our clients decided that diverting their budget to the inside of the home would mean they could completely transform both floors of their St. Paul house. Here are major changes you’ll see in the proposed plan:
“It was such a good design right off the top that it was everything we needed it to be.”
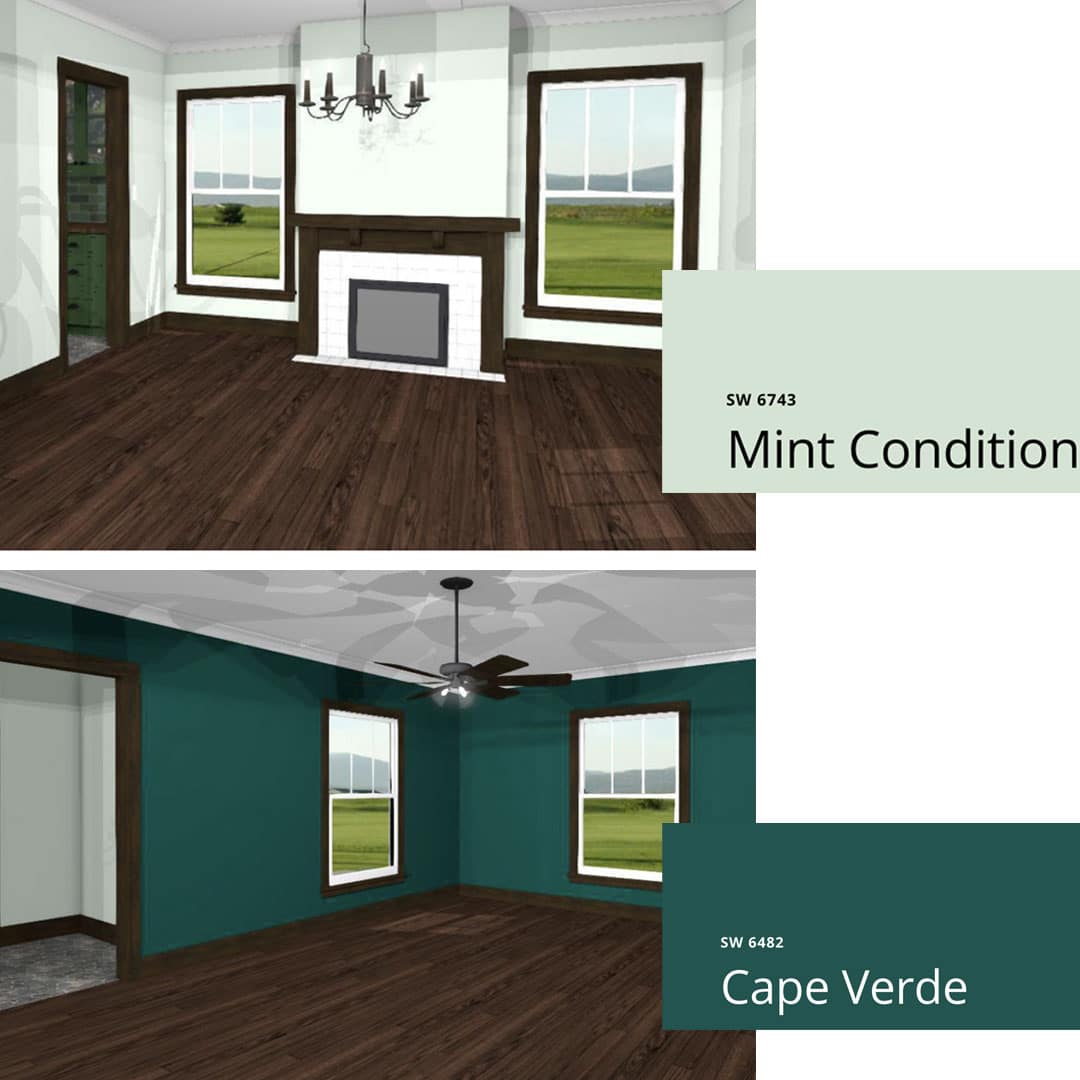
Our clients wanted to see their home as a reflection of their family and their life together in a well-loved and well-cared-for home. We helped them find selections that were reflective of several key interests: their family, the architecture of older homes, and nature’s rich, whimsical palette. The design team and clients met to look at samples, exchanged ideas on Pinterest, made changes when new selections were found, and dove into formulating a fearless design that had heart and spunk.
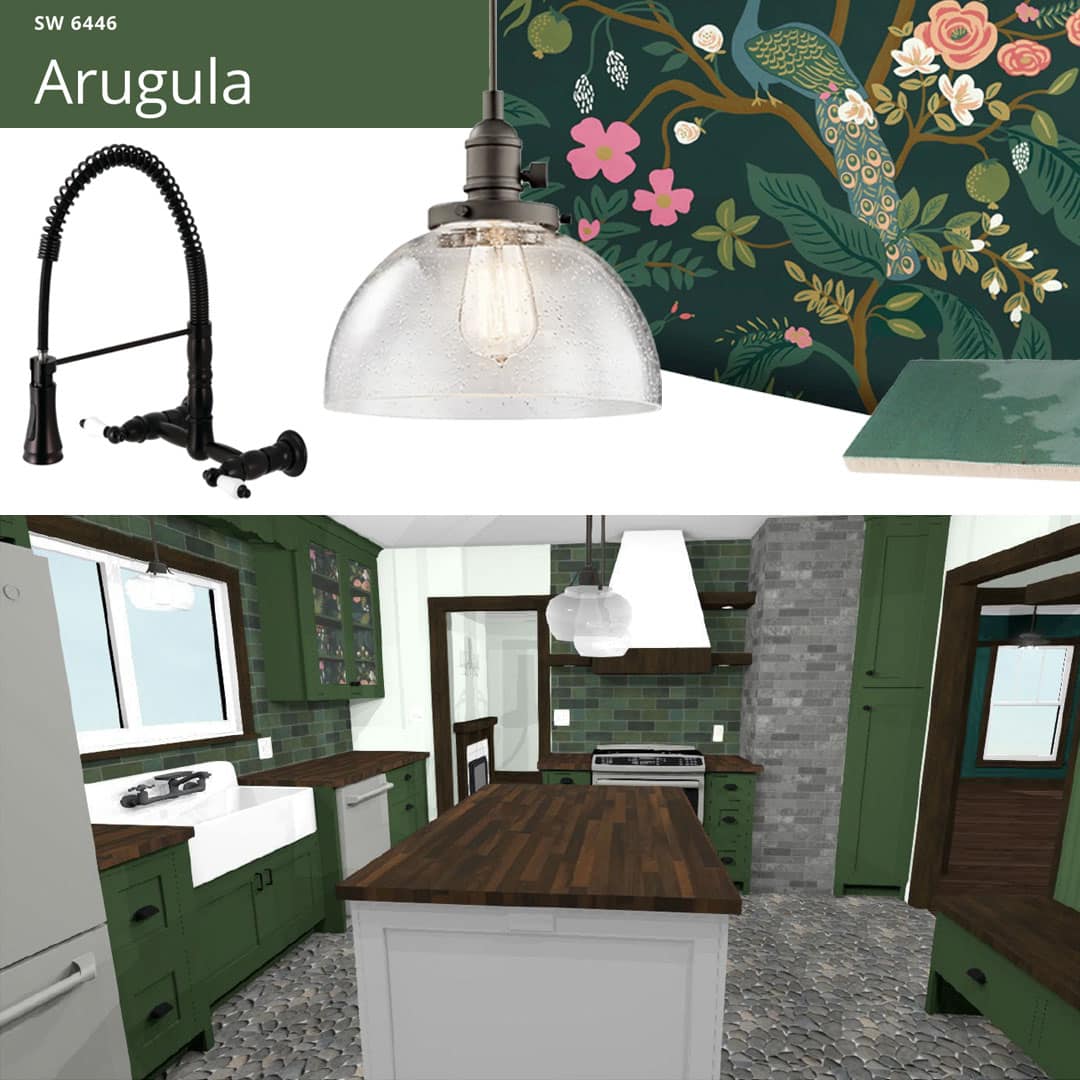
“Probably the number one thing we wanted was for this house to feel like our home. I didn’t want it to feel like a flip. It’s really an interesting mishmash of our family history but also what we want and what the house already is.”
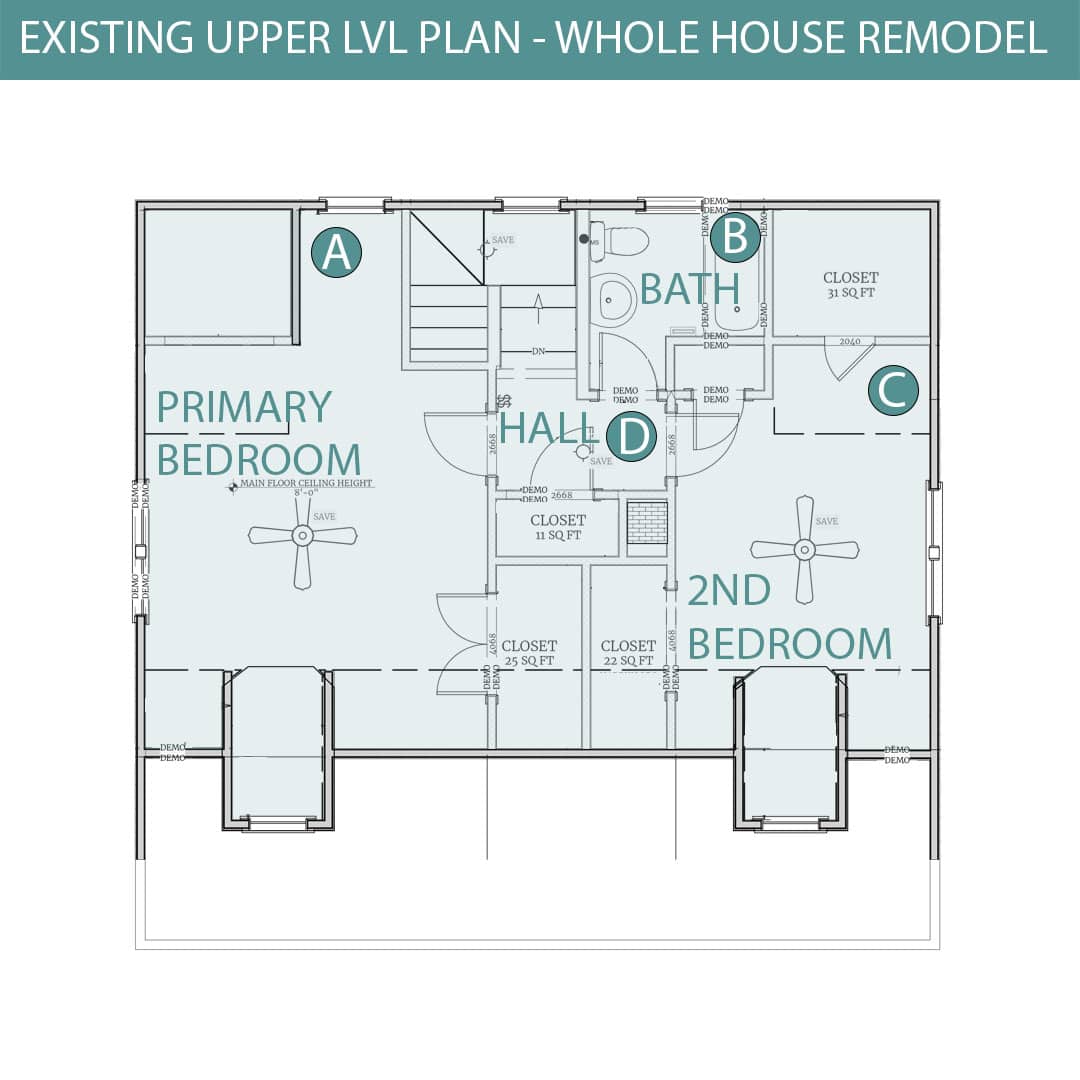
Like the existing main level plan, the existing upper level plan will maintain most existing walls that helped our homeowners fall in love with the property in the first place. The largest plan changes will involve a new bathroom layout. Designers also looked for new ways to utilize the hall closet and bedroom niches.
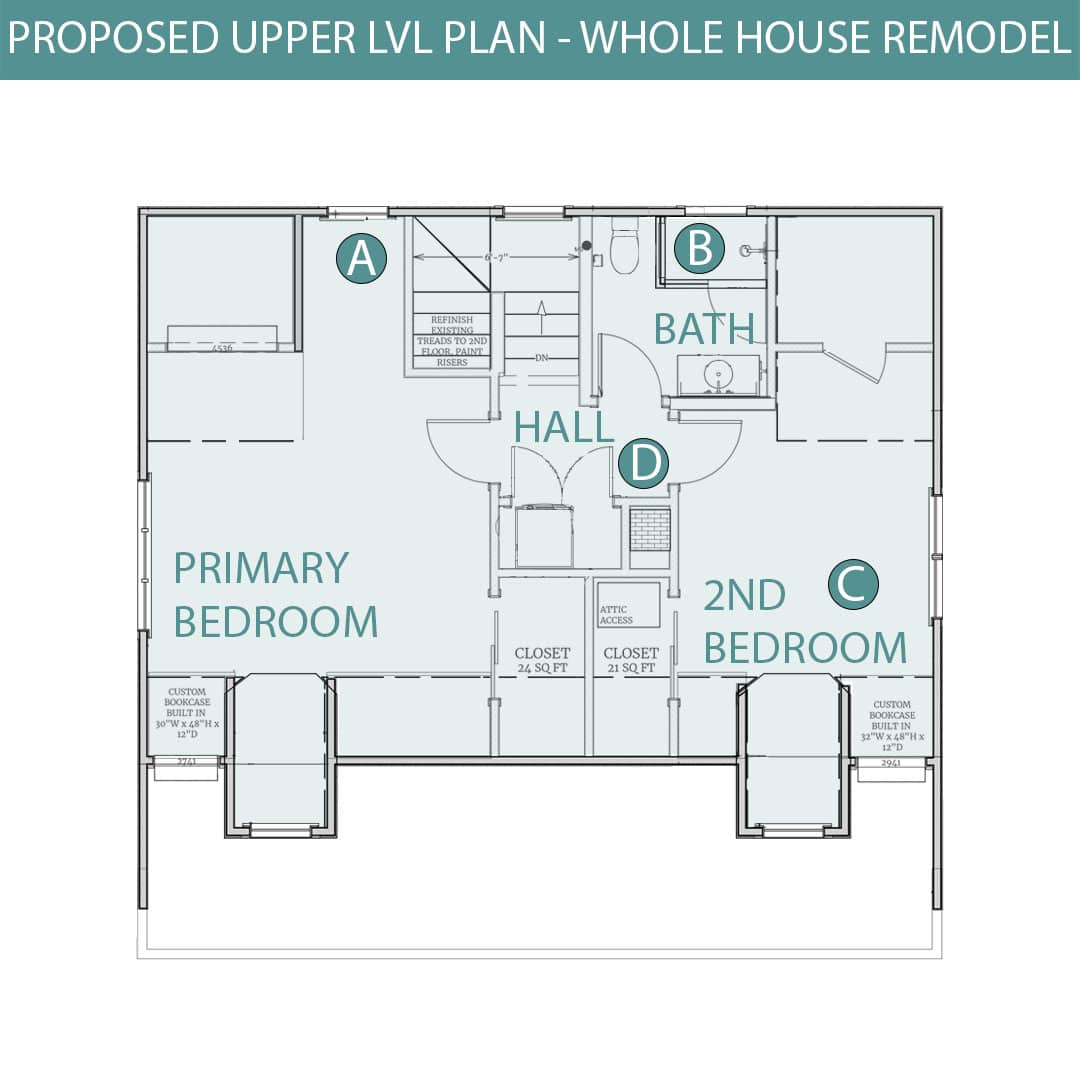
Bedrooms occupy the upper level of this Conway neighborhood home in St. Paul. In the proposed plan, our team will focus on making every room personalized to its occupants, upgrading the bathroom, and adding features that will help our clients age into the home more easily.
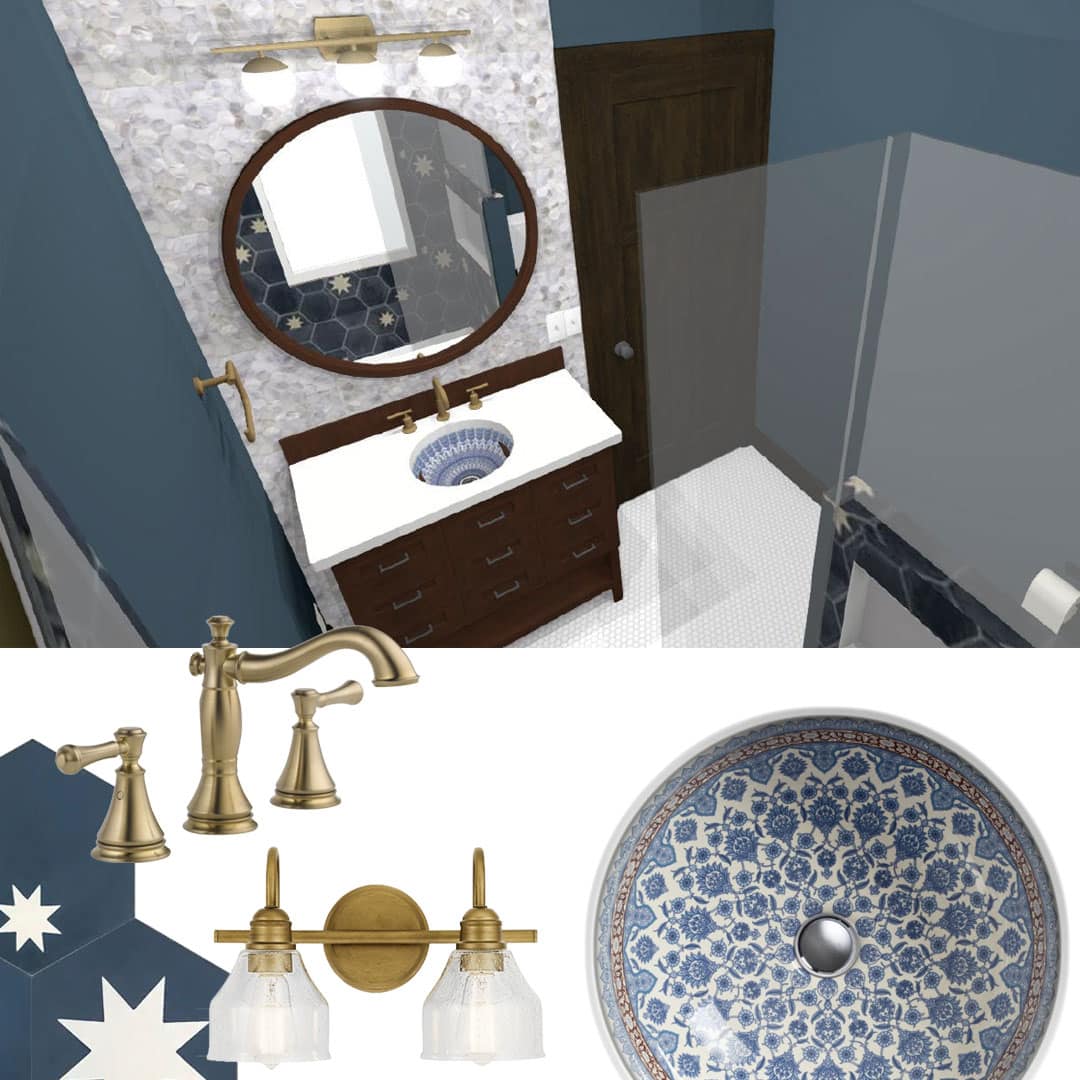
“The bathroom was probably our biggest challenge. We changed it two or three different times. And when we saw that sink, we were like, ‘That’s it. That’s the one. It has to go in the house.'”
Apart from big interior upgrades, we’ll install new siding, windows, a front porch, a back deck, stairs off the front and back of the home, and roofing. Since this is our clients forever home, major exterior upgrades like these will help the home age gracefully and efficiently. The same three design principles that guided them for the interior layout became the focus of choosing the best selections for the exterior of the home. Warm tones will replace bright whites. Where a front porch will add architectural interest as you approach the home, a back deck will provide the family with a new place to relax and enjoy the warm months.
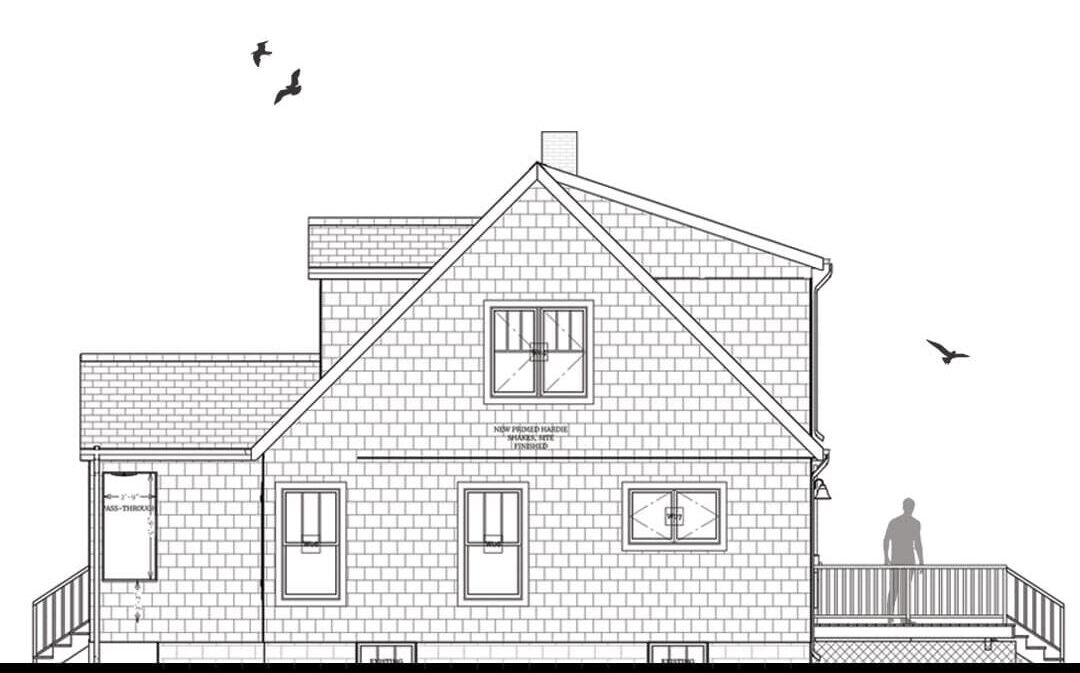
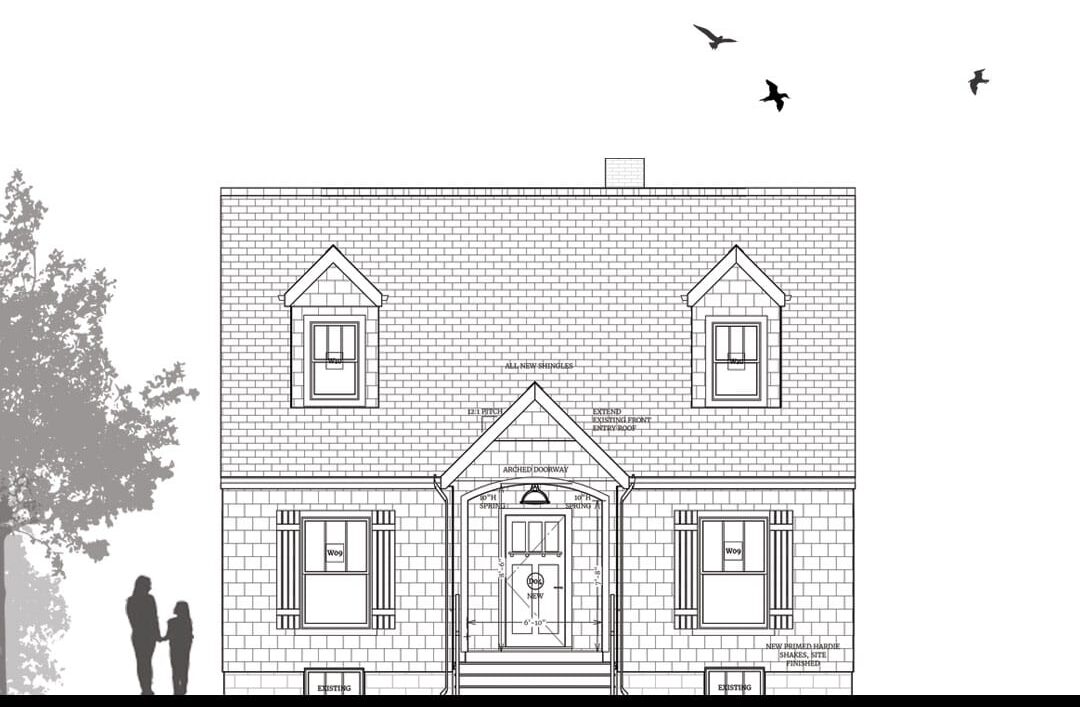
We’re here to help! Check out our planning resources below, or reach out to us here.