Ten Steps to the Home You Love
Here's the step-by-step process that ensures you’ll have a remodel you love.
Follow along as we remodel this Conway area home’s first floor and upper level.
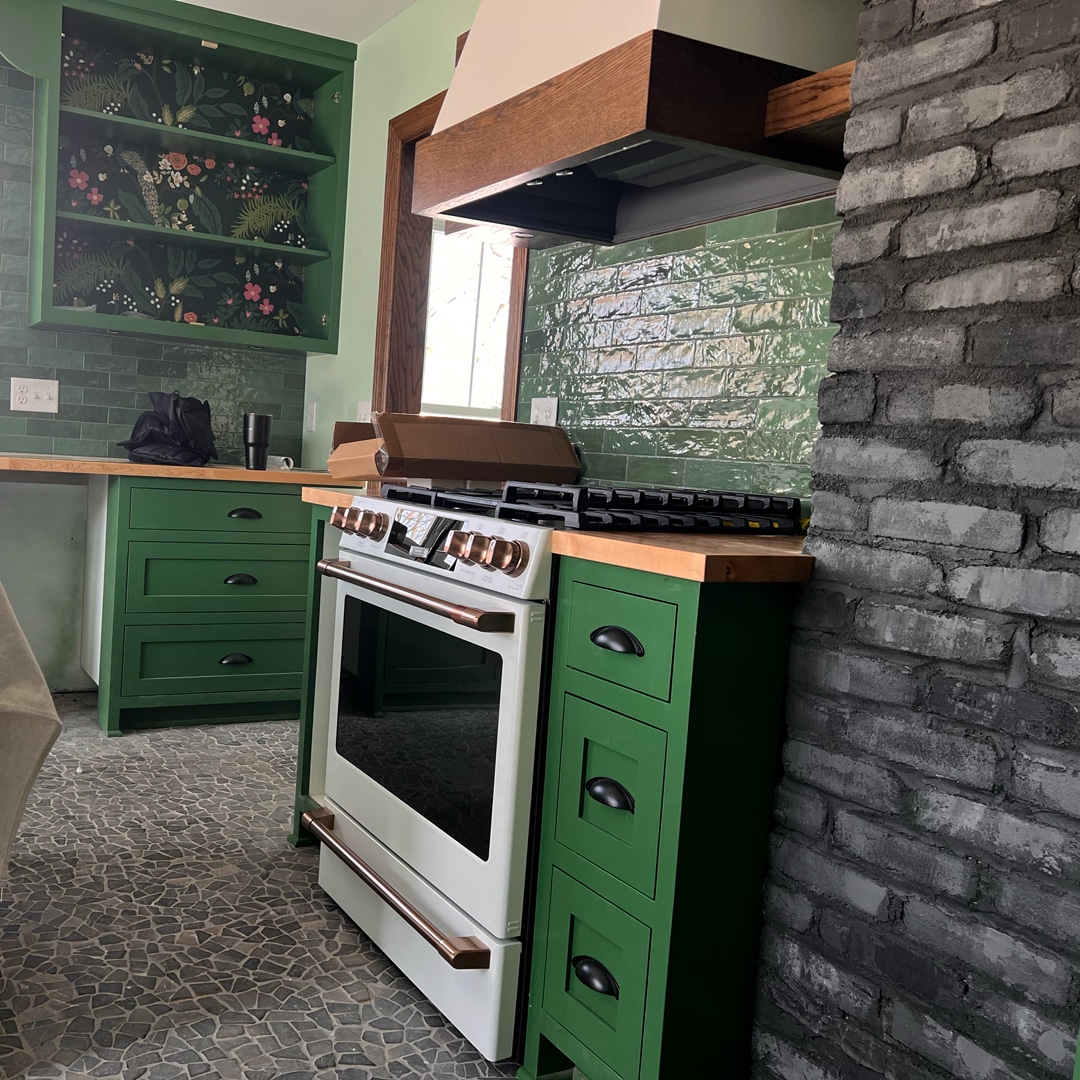
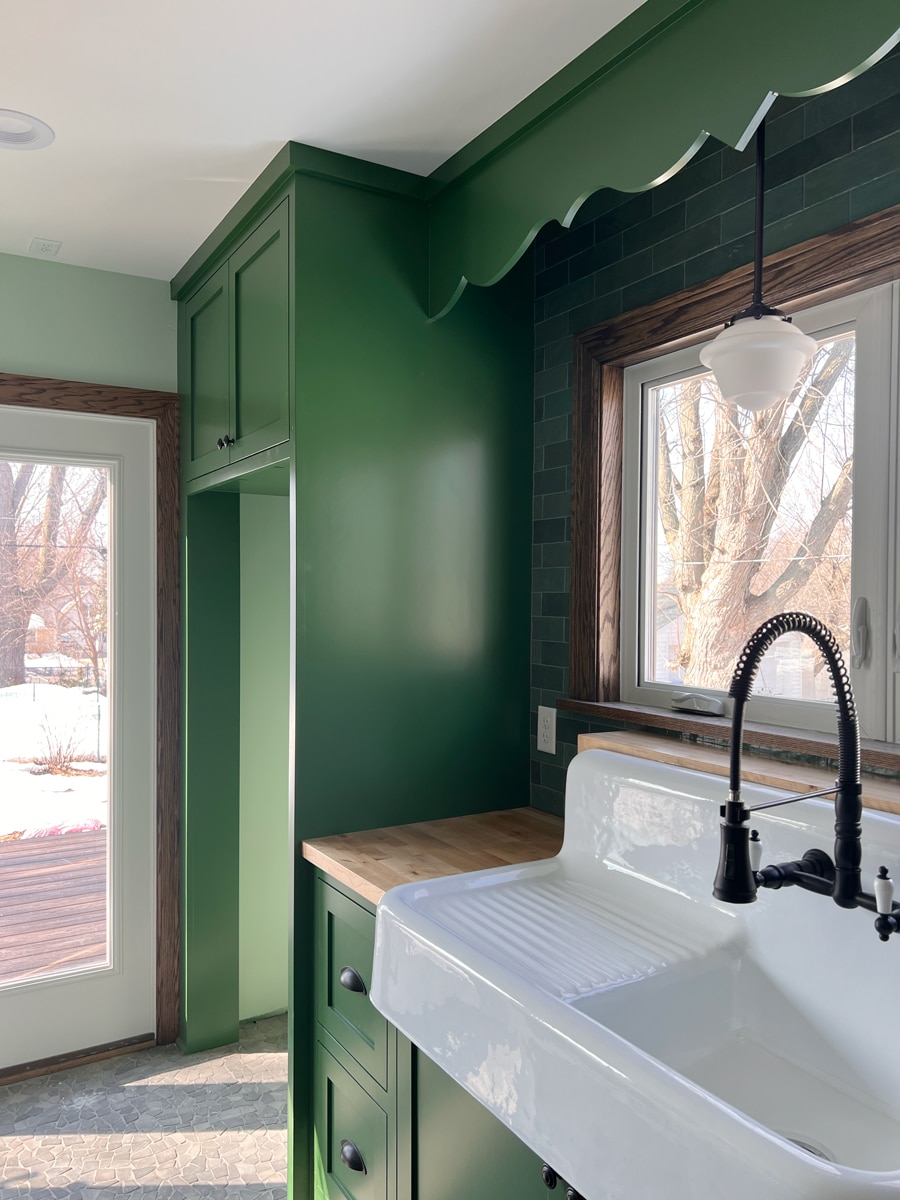
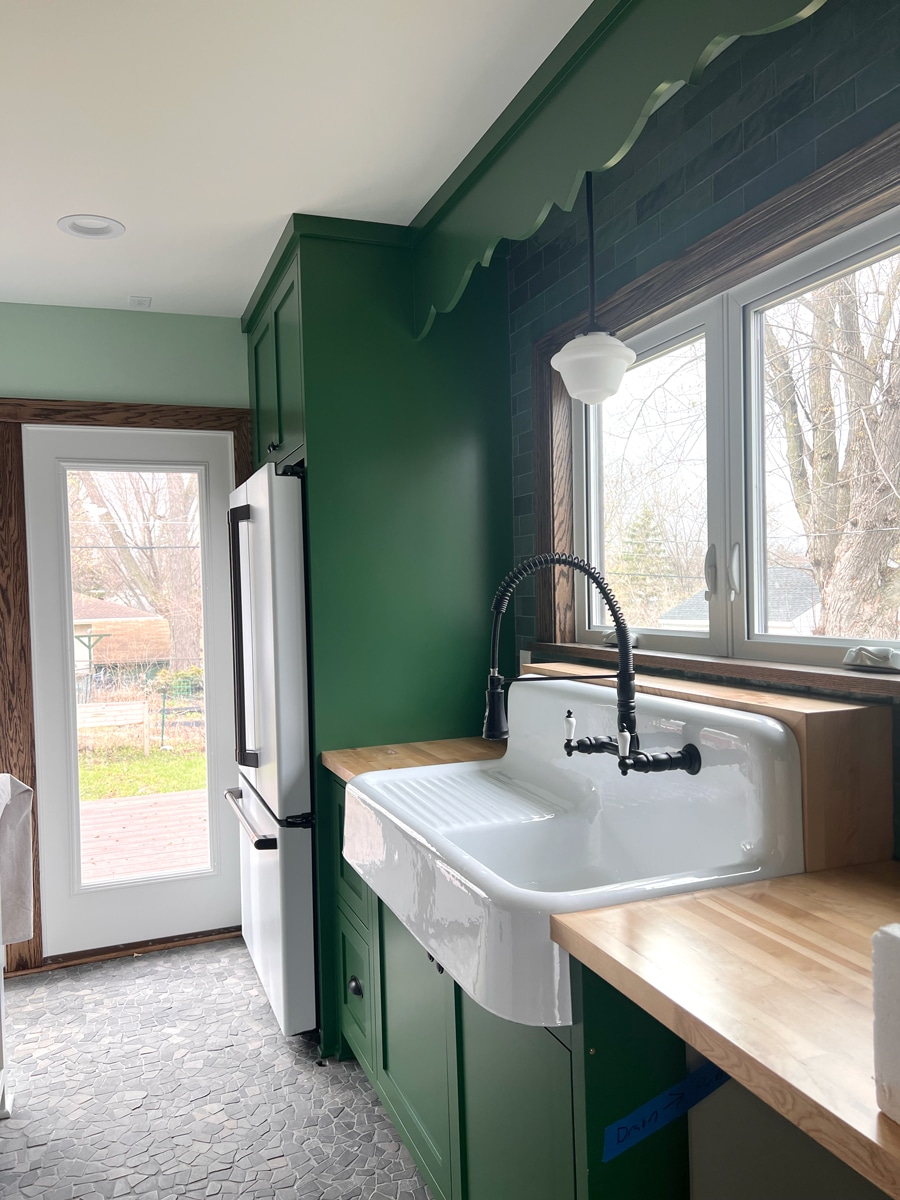
To wrap up the remodel, we’re installing the fixtures and appliances our crews prepared connections for during the rough-in phase. We’re also getting finishes dialed in and perfected, like wallcoverings and painted surfaces, and then resolving any final punch list items!

“We tried to do appliances that were older looking. And you would not believe how hard it is to get white appliances now.” – Conway Neighborhood Homeowner
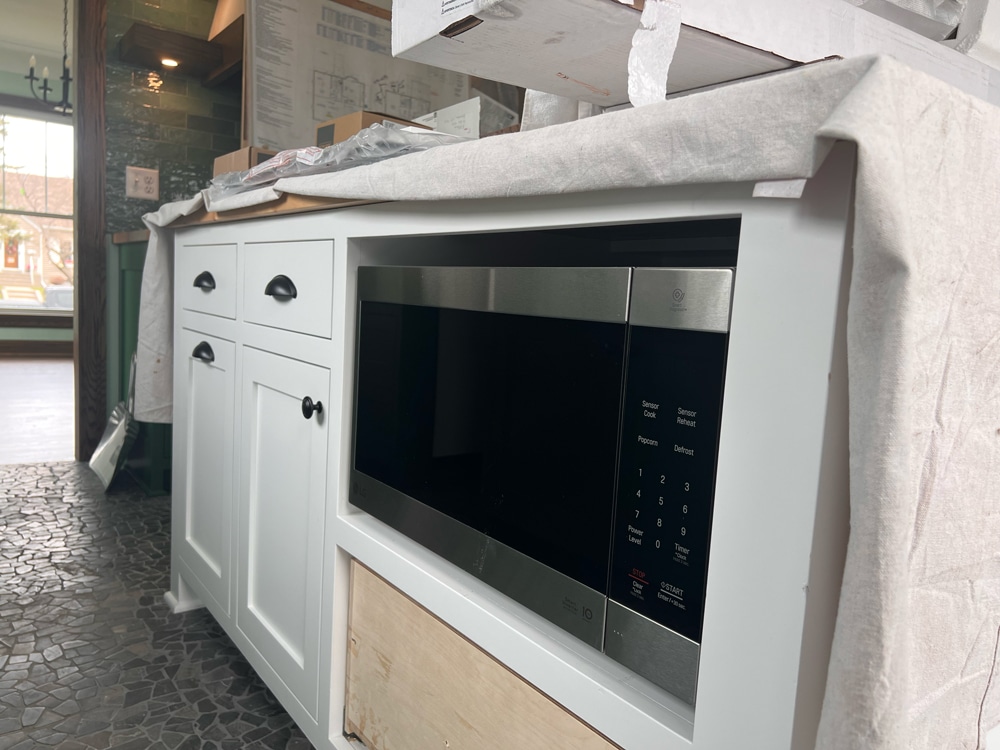
Generally, kitchens and bathrooms are where our crew spends quite a bit of time installing new fixtures or finishing various surfaces. Considering all the functions we ask a kitchen to do, it’s no surprise that construction in that area of the home involves work across most of the trades and various other installers, from getting the gas range in place to hanging pendants over the island and finally connecting the sink to the proper plumbing lines.
During this phase of the job, novel design details take their place, like sentimental dragonfly hooks above the kitchen bench. With fixtures, appliances, and final finishes being completed, the remodel increasingly starts taking shape. The intentional design work and thoughtful functional changes imparted into the planning are now being realized.
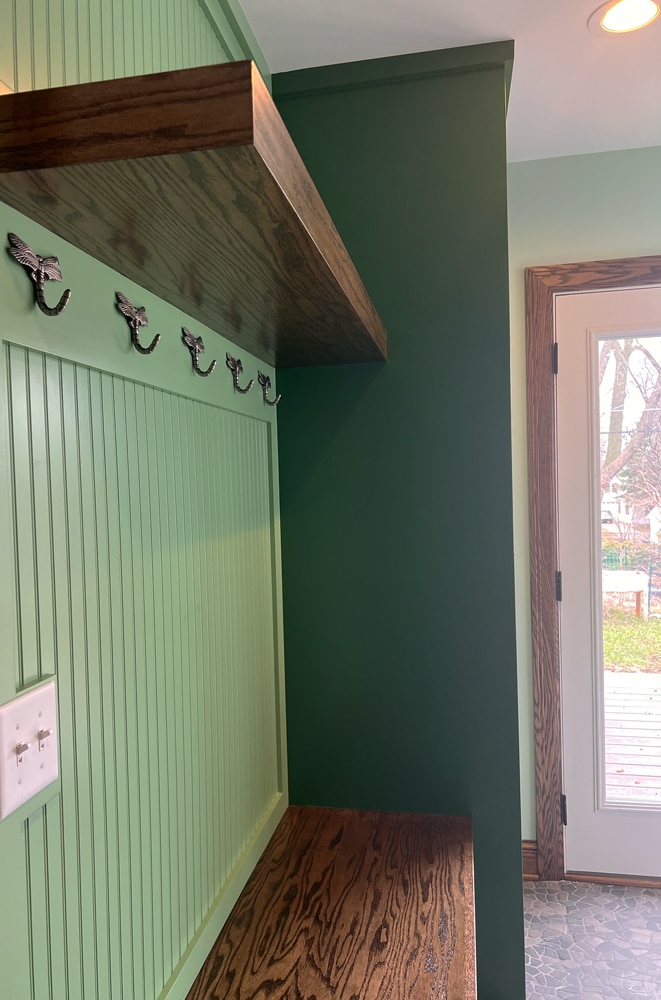
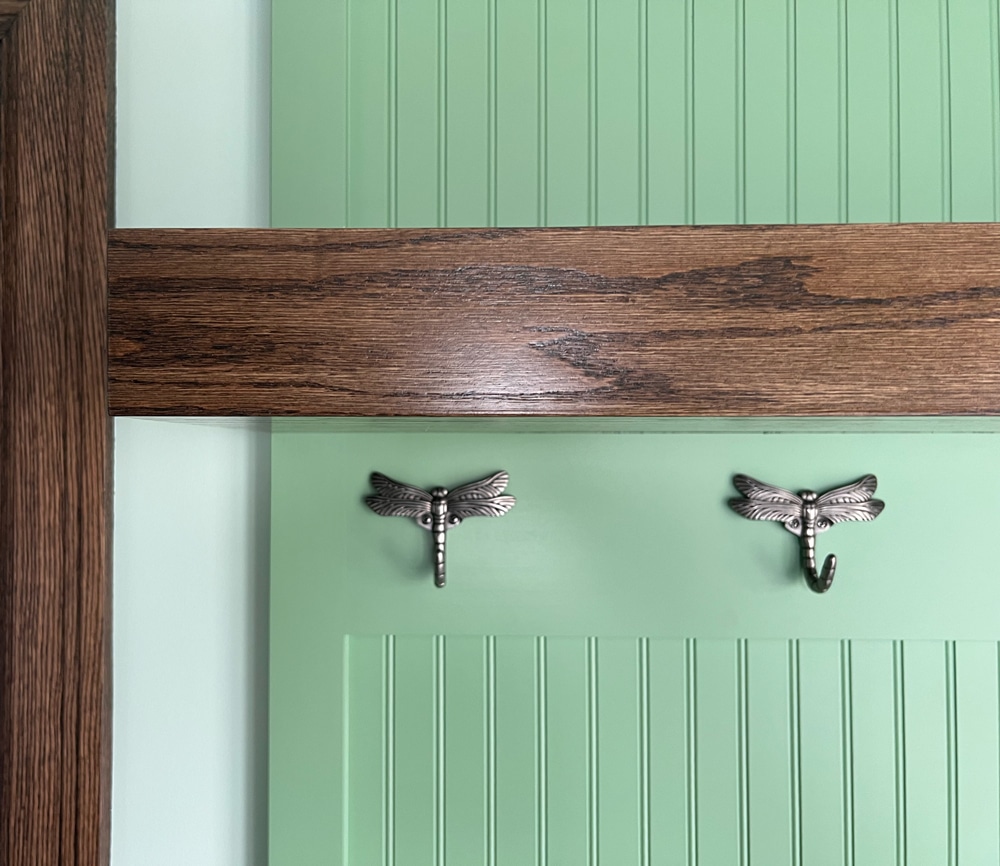
Conway Neighborhood Homeowner
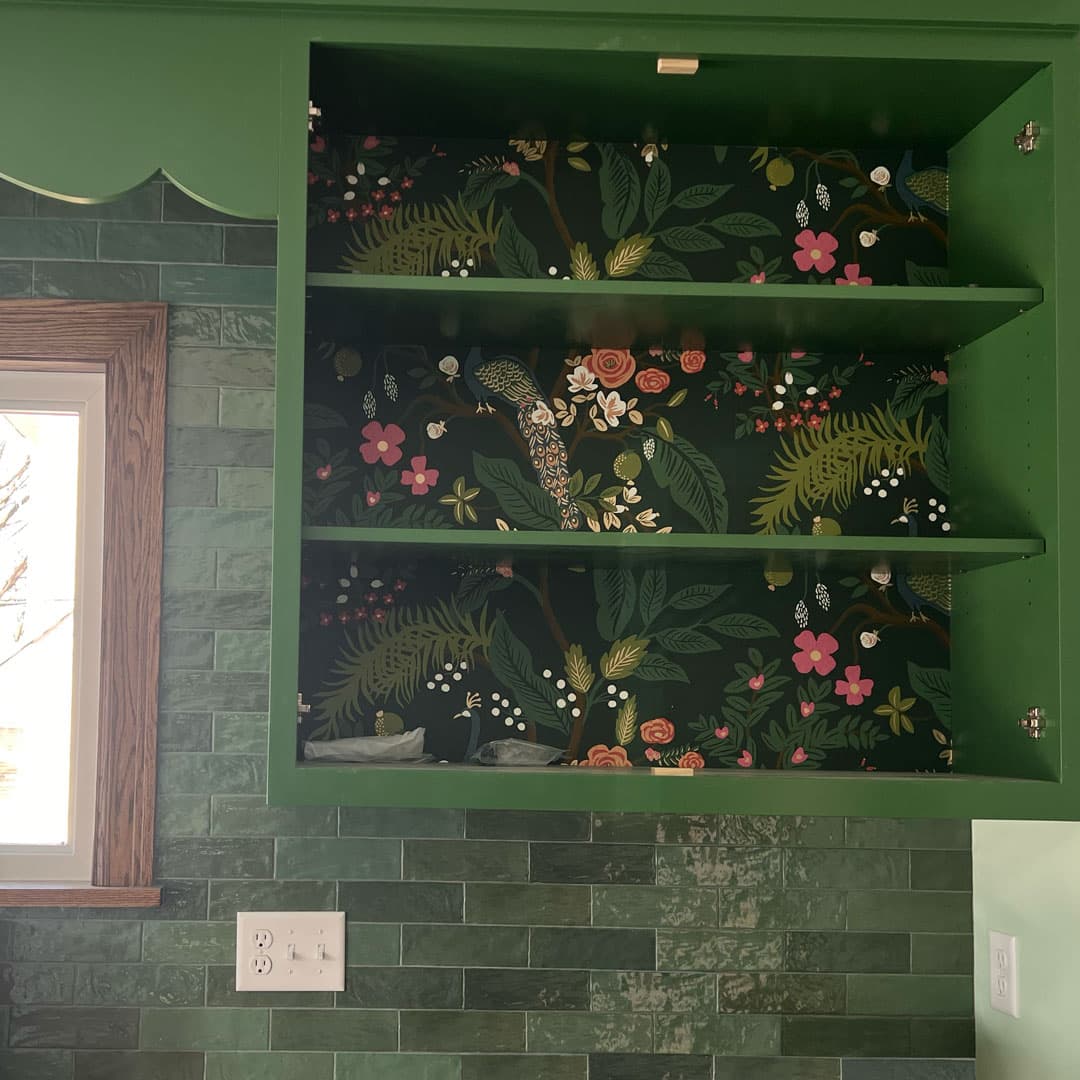
A notable difference between the original home and the remodel is an eye-catching fireplace in the dining room, where our team installed a Heat & Glo Gas fireplace unit, a tile surround, and a reclaimed, cherry mantle. Apart from adding a heating source to the home, it’s a stunning architectural enhancement. The fireplace carries a sophistication to the design, aided by additional fixtures and finishes that are being installed to create a cozy and welcoming experience across the entire main level.
No matter the selection, from wall coverings to lighting, each decision provides our clients with an opportunity to celebrate their unique design sensibilities and interests with the help of our own design staff.
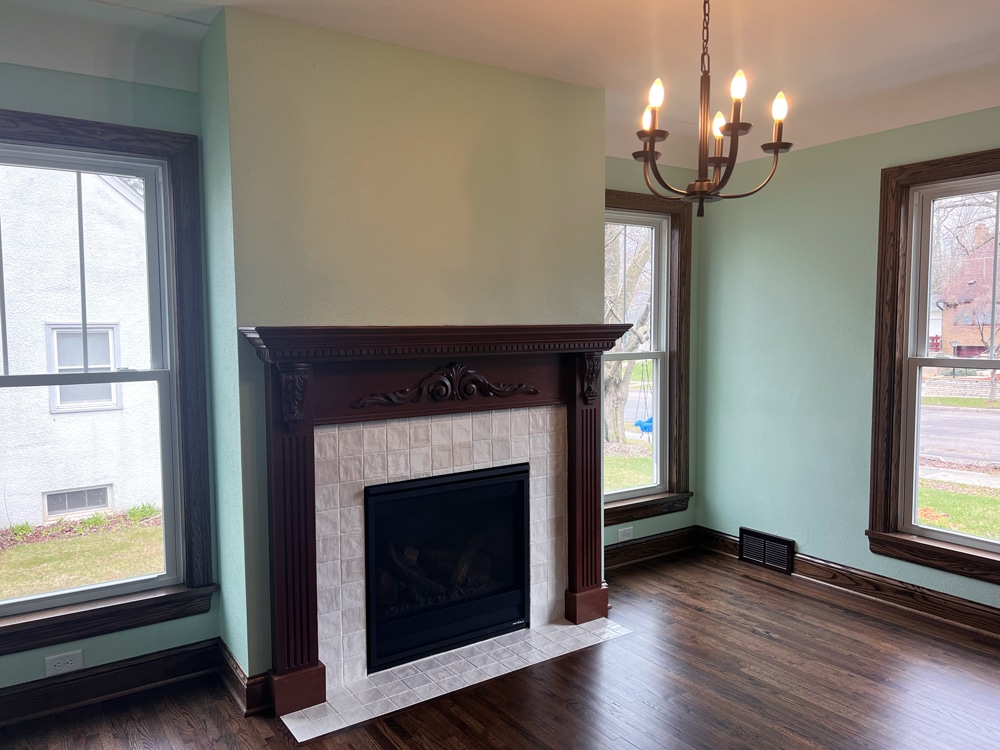
“The dining room fixture is almost an exact replica of the dining room fixture that was at my grandparents home.” – Conway Neighborhood Homeowner
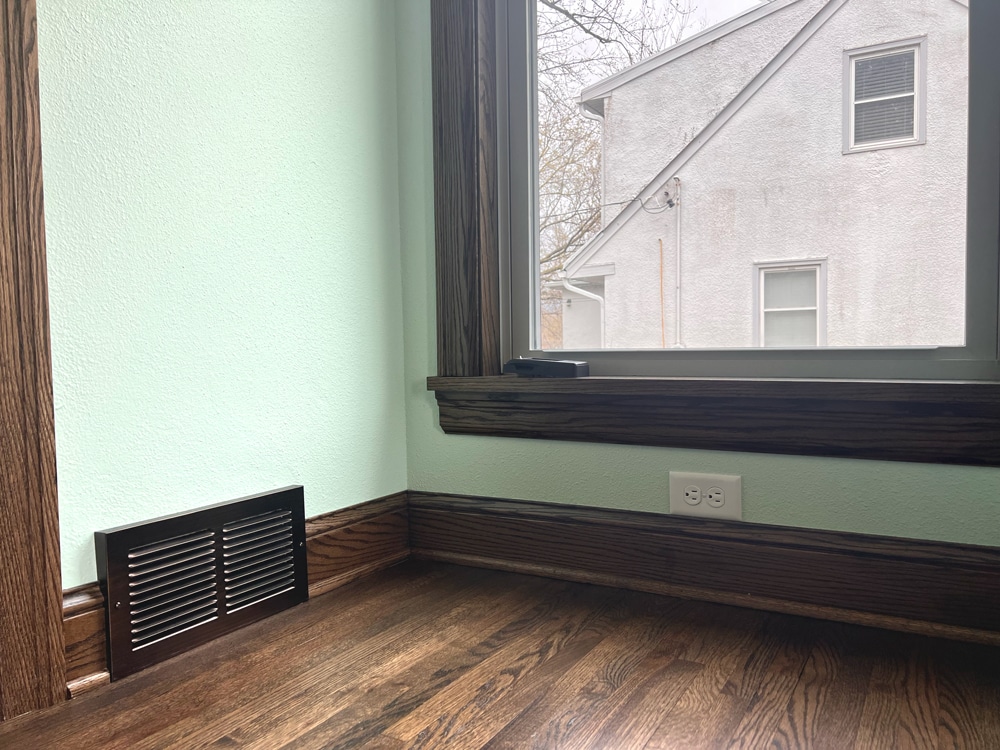
Getting a washer and a dryer installed where the mechanical, plumbing, and electrical connections were made during the rough-in stage finalizes a significant functional change in the home. Access to a washer & dryer on the same level as their bedrooms makes life easier for our clients, especially as they imagine their needs shifting with age.
Designing a dedicated laundry area within a closet is also an excellent use of space, especially when combined with storage for linens, toiletries, and cleaning supplies which might otherwise clutter a home. By adding wallpaper, we enriched the room with an unexpected playfulness specifically in an area of the home our clients will spend time in every single week. Let’s be honest, most of us don’t like to do laundry. That’s why adding a touch of specialness there is absolutely worthwhile.
“We’re not going to want to go down two flights of stairs all the time for certain things, so we moved the laundry upstairs.” – Conway Neighborhood Homeowner
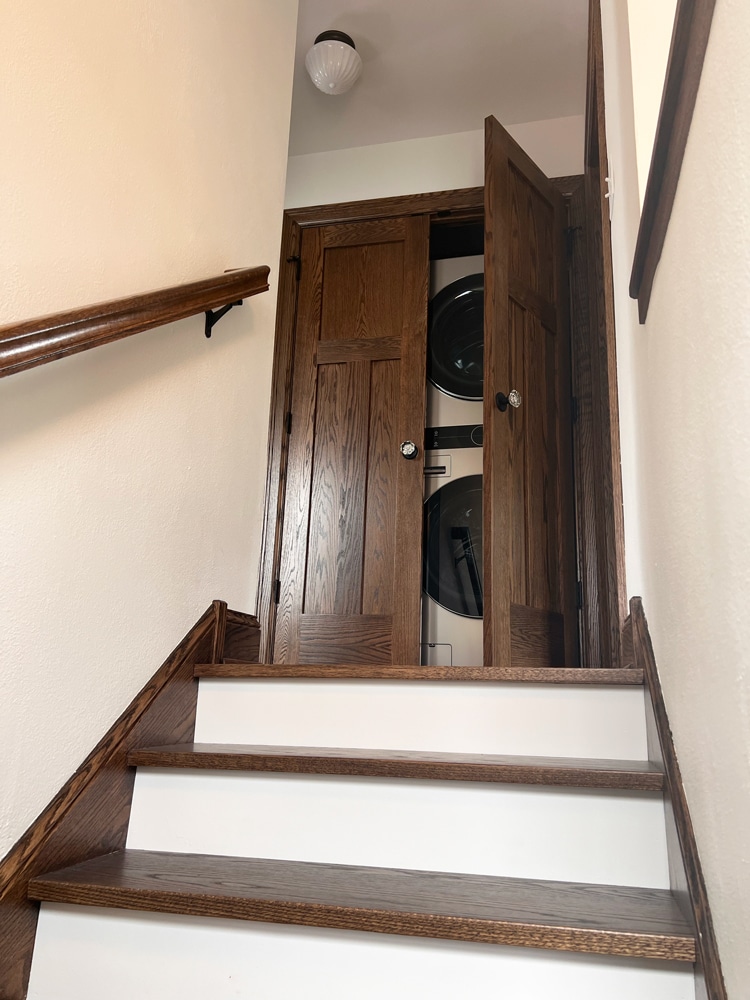
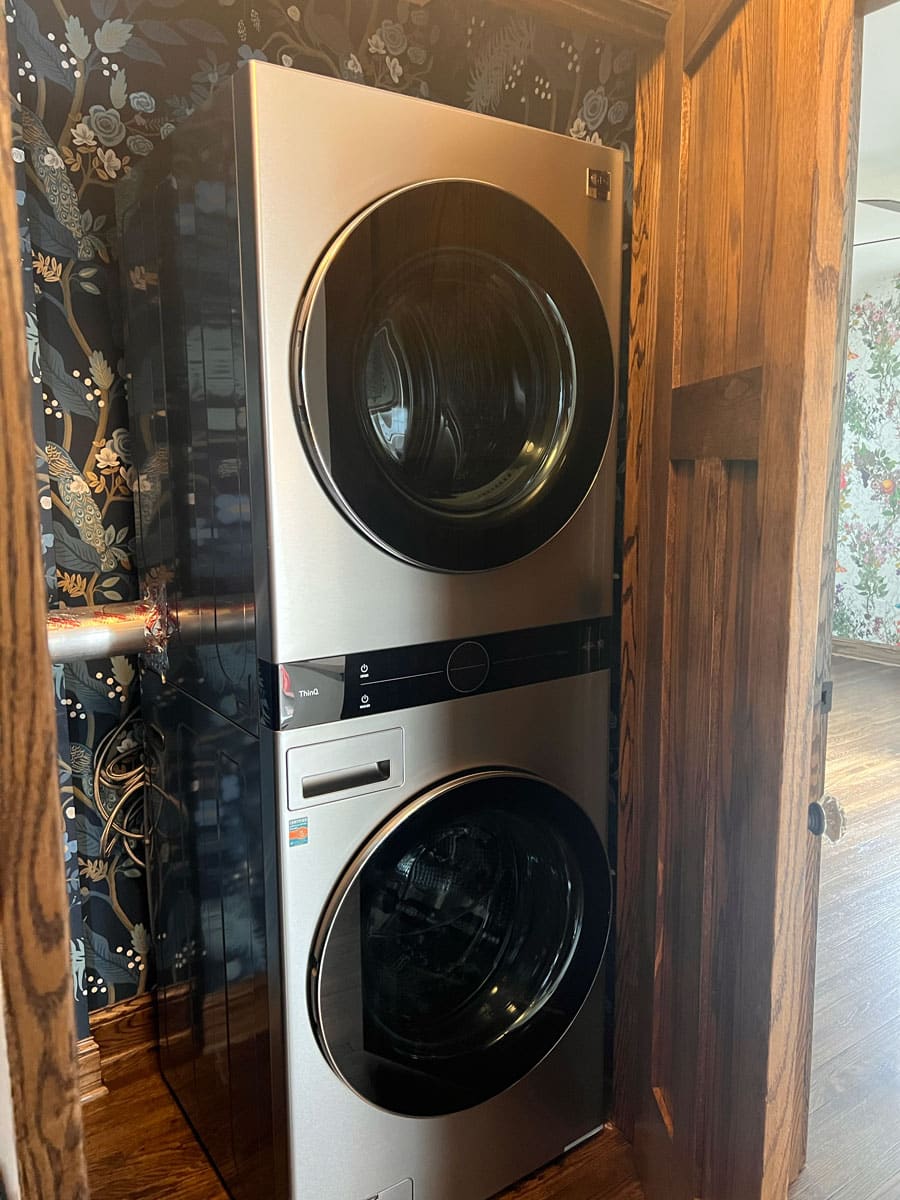
We’ve seen tile installation for the bathroom earlier in the process. Now, it’s time to finish off the space with fixtures that create all the functionality we expect in a bathroom, like a toilet that flushes or faucets with hot and cold water! Here’s more about what we’ve installed in this primary bath.
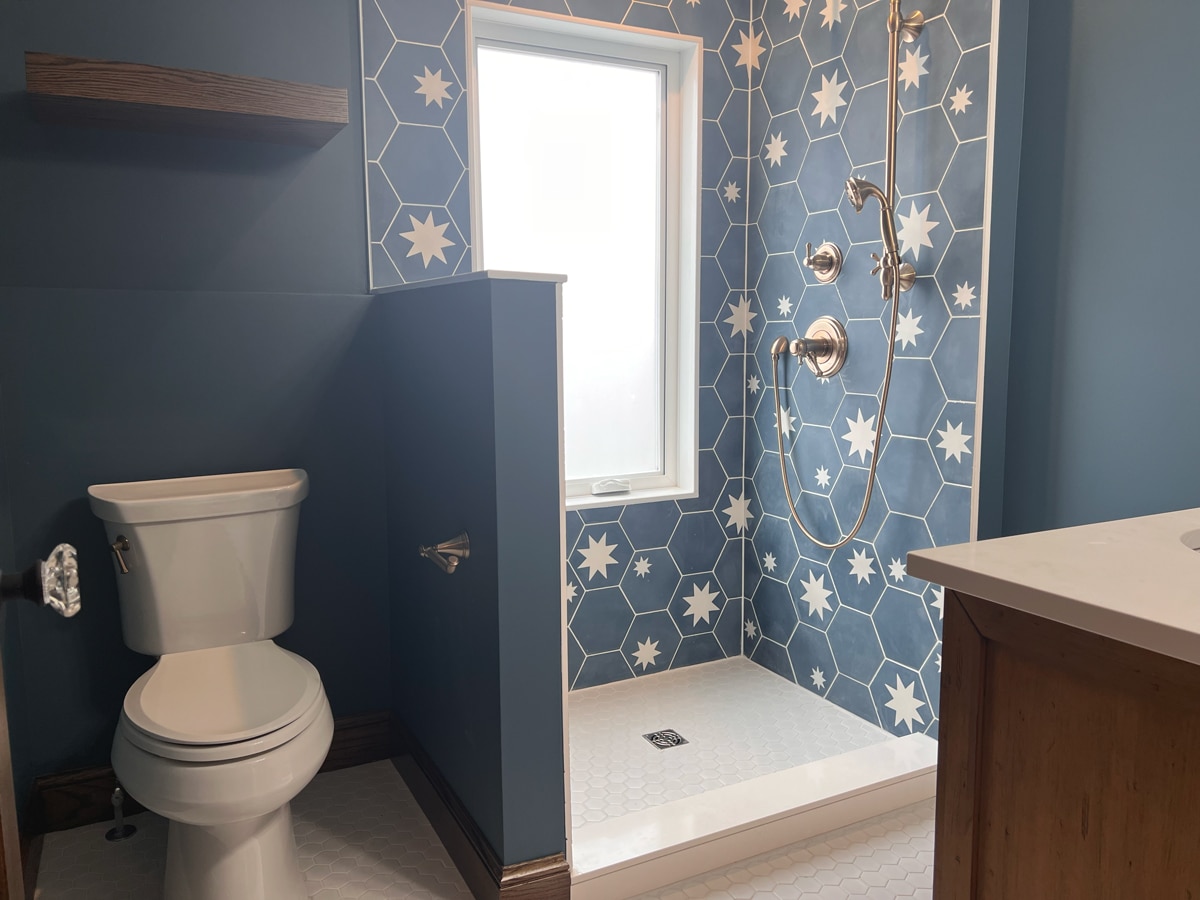
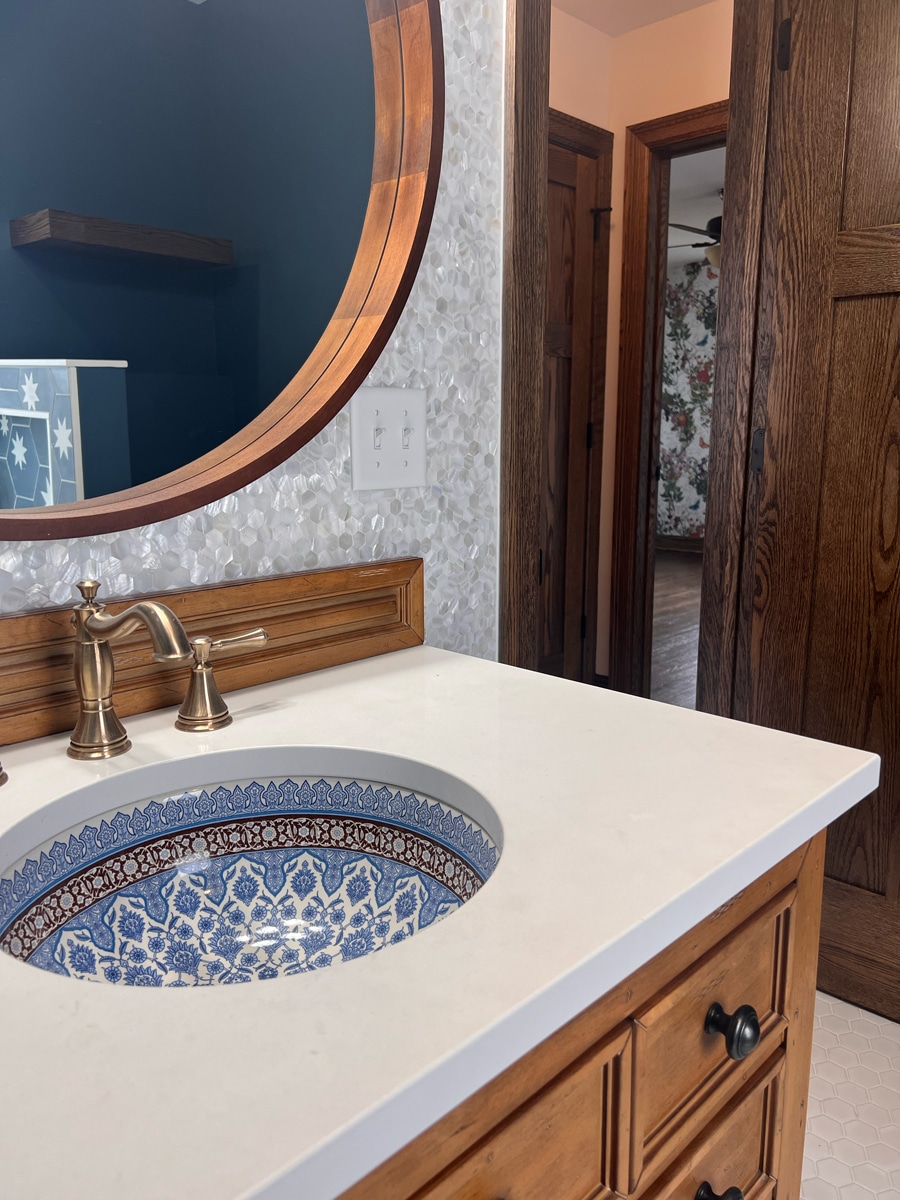
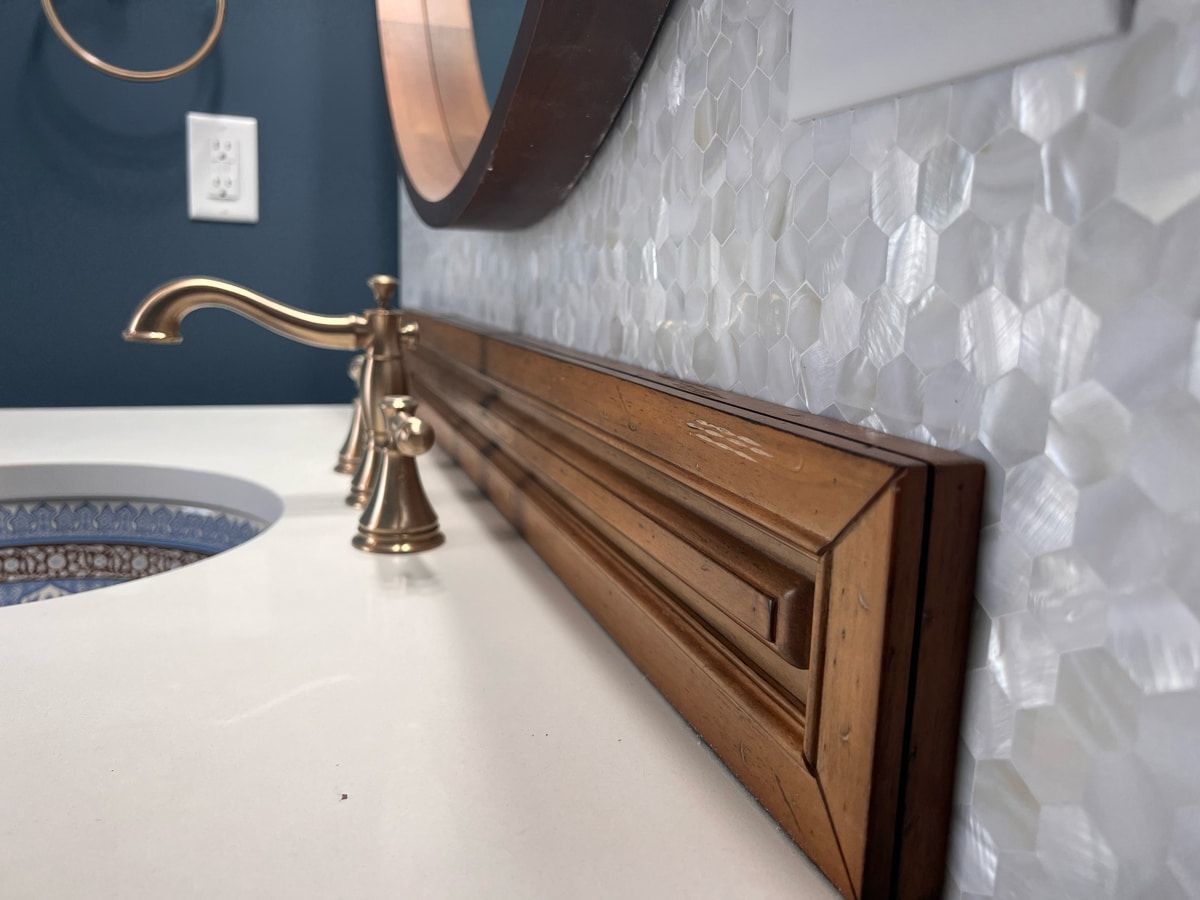
Once we’ve got all the appliances, finishes, and fixtures in place, we go through the home with our clients to note any possible areas that should be addressed before project completion. Those items make up what we call the punch list. No matter how outstanding construction goes, there are inevitably areas that need a more critical examination, like a scratch that pops up on the drywall after the final coat of paint. Open communication about these things helps keep the project moving forward and allows our team to provide quality craftsmanship from start to finish.
“It was hard not being in our house. Particularly once it got warmer outside, we really wanted back into the house. But now we have a house that works for us, not the other way around. We don’t have to work so hard to live our lives in this house now.” – Conway Neighborhood Homeowner
For homeowners, these final steps to complete the job can seem daunting, and it’s perfectly reasonable. Most people look forward to returning to their homes and settling back into their normal routines. Even if it means coming back to the site after the homeowners move back in, completing any final tasks and getting the homeowners happily settled back into their homes are both important priorities.
We’re here to help! Check out our planning resources below, or reach out to us here.