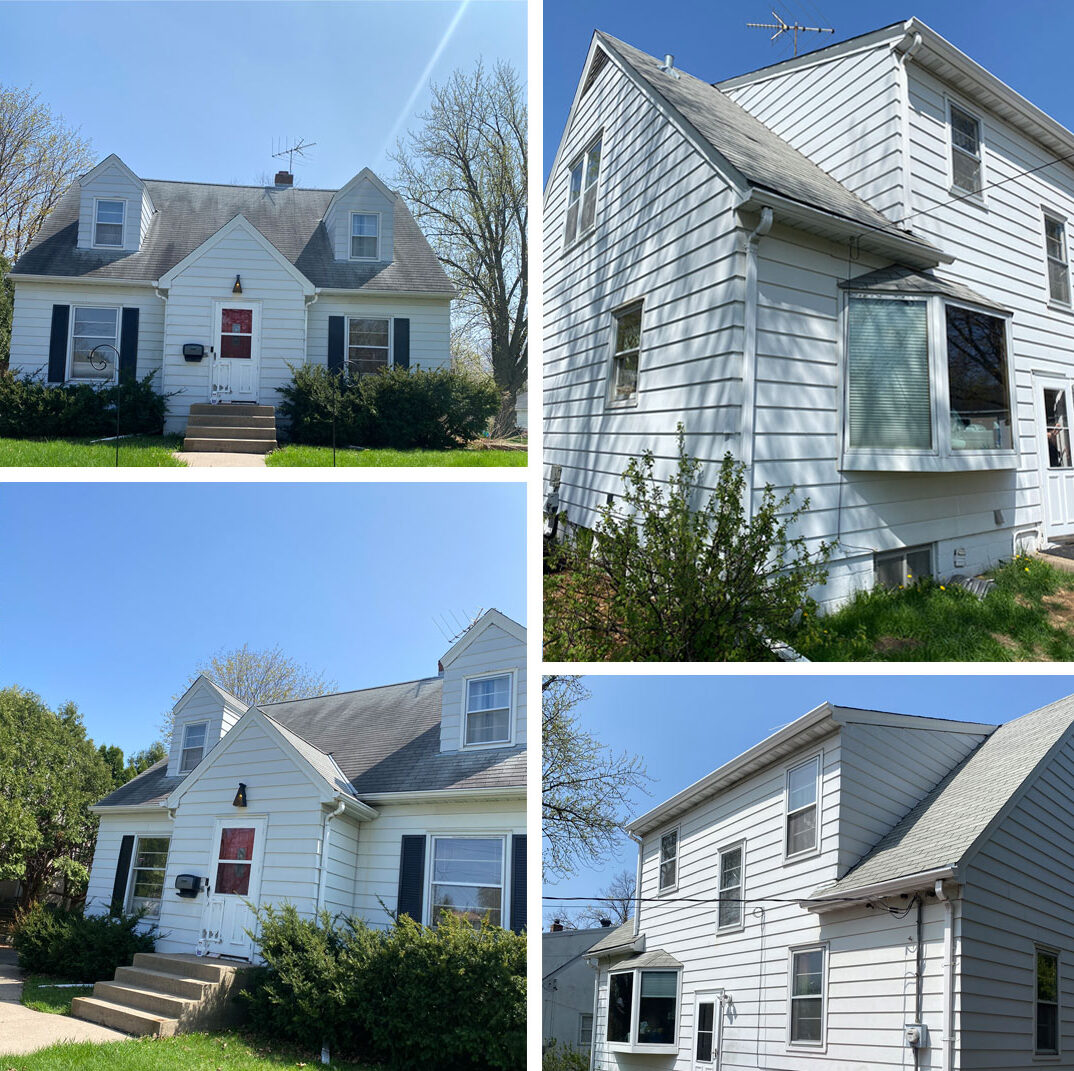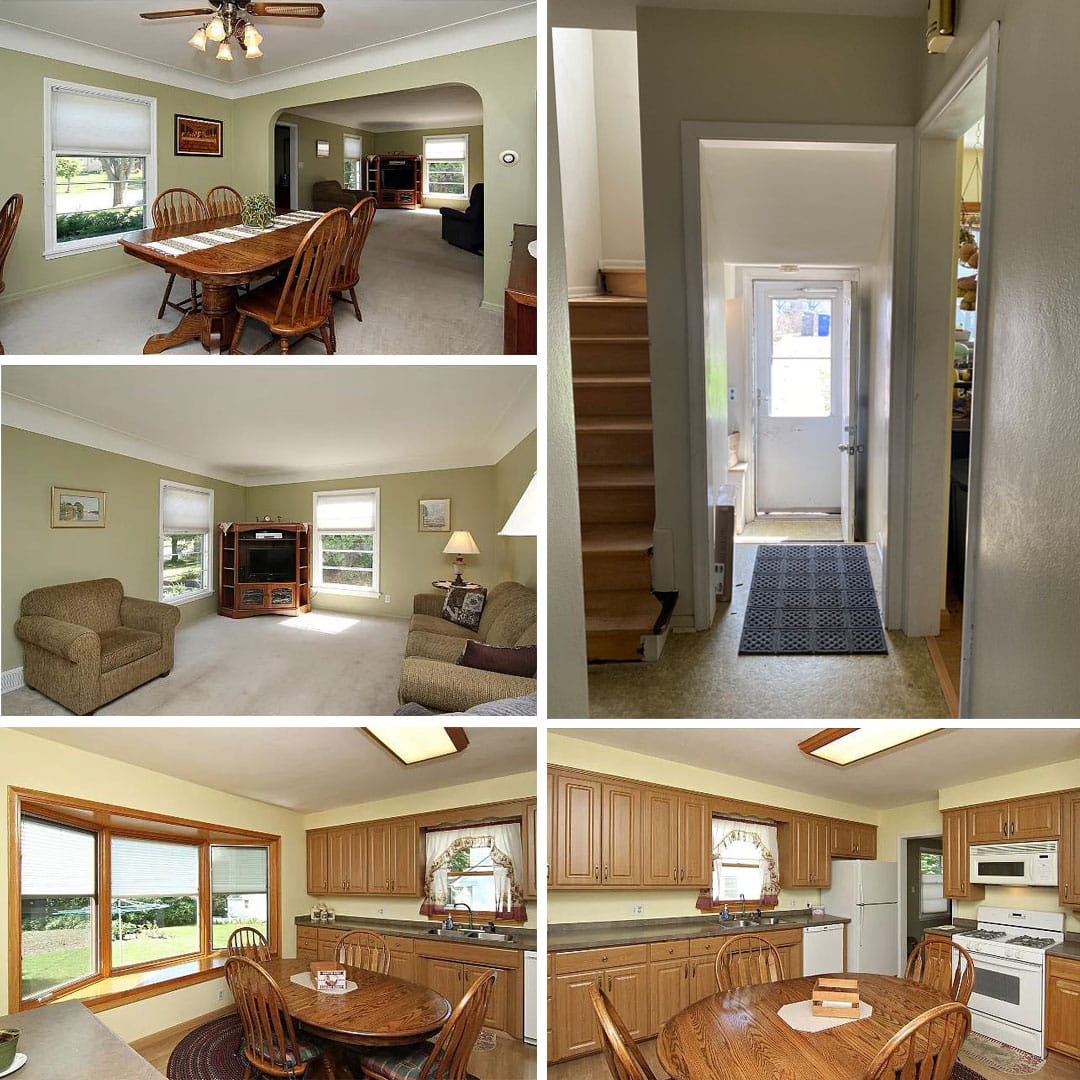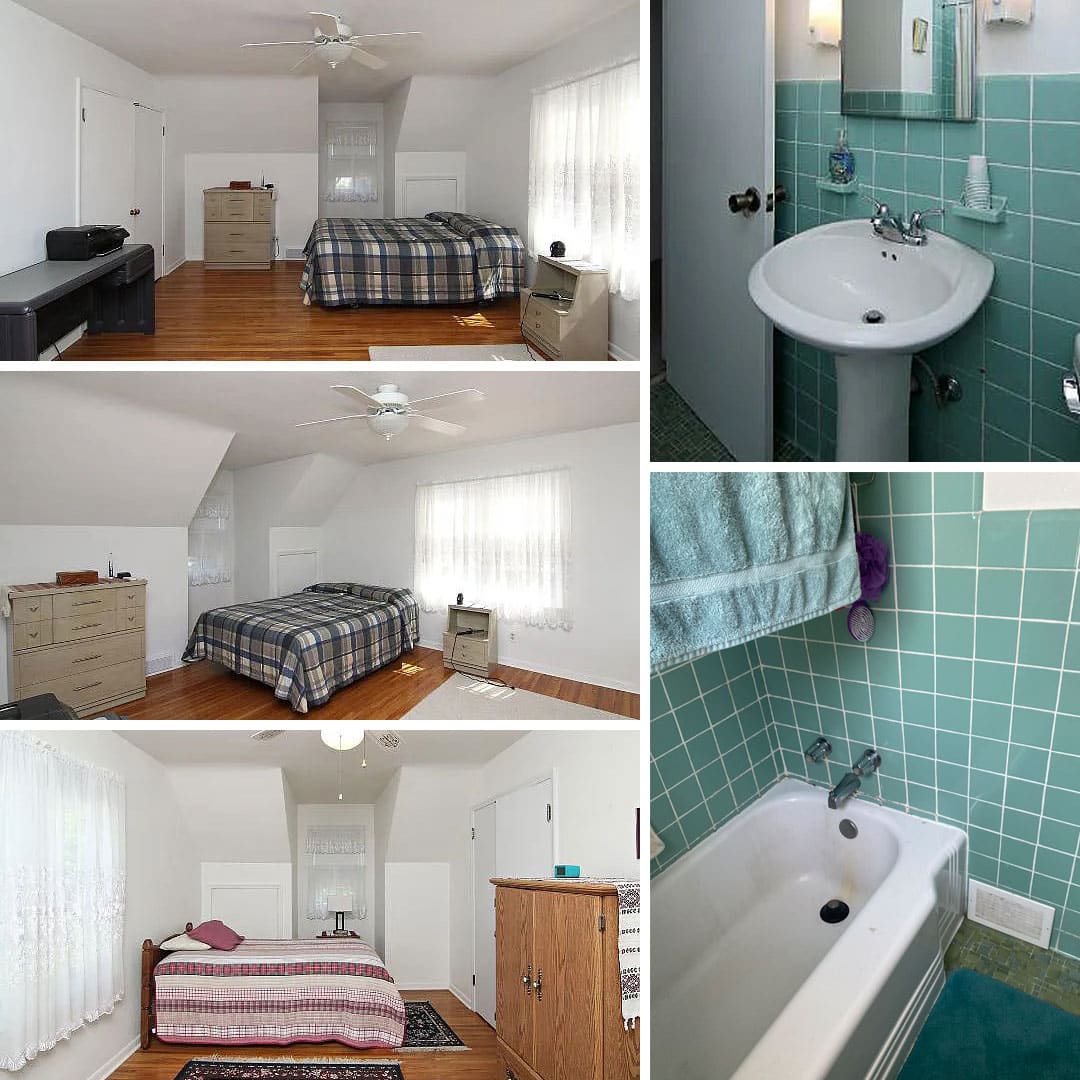What are shed dormers and why are they so popular around here?
The Twin Cities are filled with story-and-a-half homes that are perfect for a certain kind of addition, called a shed dormer. Learn more about this popular remodeling project.
Follow along as we remodel this Conway area home’s first floor and upper level.
Owners of this Conway neighborhood home in St. Paul loved their older home and wanted to invest in its infrastructure, allowing them to confidently stay in the house forever. Thinking about the maintenance of an already 75-year-old home and the decades of homeownership to come, staying long-term would mean transforming every room on both the main and upper levels of the home.
Project Type: A whole house, multi-level remodel with a porch addition and back deck.
Style of Home: Cape Cod
Year Built: 1947
Project construction will take approximately 14-16 weeks.

Like most people, our clients lived in several places before purchasing their own home. When neighbors at their last duplex complained about noises from their young one, they knew it was time to buy, giving the family of three more privacy, hopefully, a garden, and a place that felt like home. Older homes with beautiful millwork, especially classic Victorians, spoke to them. Unfortunately, the price point to buy or to take on a massive remodel for a Victorian home wasn’t something they could realistically consider at the time. And then they found this 1947 Cape Cod home in the Conway neighborhood of St. Paul.
“It was like walking into our grandparents’ house, and I think that’s what sold it the most.”
Our clients loved the “bones of the house.” They were especially drawn to the storage capacity, large, defined rooms, millwork, the established garden, and the fact that even under the upper-level dormers, the ceiling heights were comfortable for everyone. Years into owning and living in their St. Paul Cape Cod, our clients knew that they loved the home and the neighborhood and wanted to stay there forever. Then, around year 7, they sought us out to figure out how changes to their beloved home would guarantee they could live here long-term.

Conway Area Homeowners

The neatly defined rooms were charming and appealed to our clients, so designers reconfigured each space to be more functional instead of forcing an open-concept layout. While the homeowners originally believed they would need an addition to get the bulk of their wishlist items, our team devised solutions to keep the changes within the existing footprint- a decision that would stretch the budget the furthest. The exterior would see the only expansions to the home, a new front porch and back deck. Designers also worked with the property owners to make the exterior of their home more efficient and suited to their personal style with new windows, doors, cladding, and roofing.
In our upcoming blog, we’ll showcase more about the remodel’s design and how it would better support the needs of their family while honoring other cherished relatives, the era of the home itself, and even the legacy of the former homeowners. Stay tuned!
We’re here to help! Check out our planning resources below, or reach out to us here.