What Will It Cost To Remodel My Bathroom?
We break down bathroom remodeling costs with moderate to upscale finishes by a professional remodeler in Twin Cities, Minneapolis and St. Paul.
Follow along as we remodel this Conway area home’s first floor and upper level.
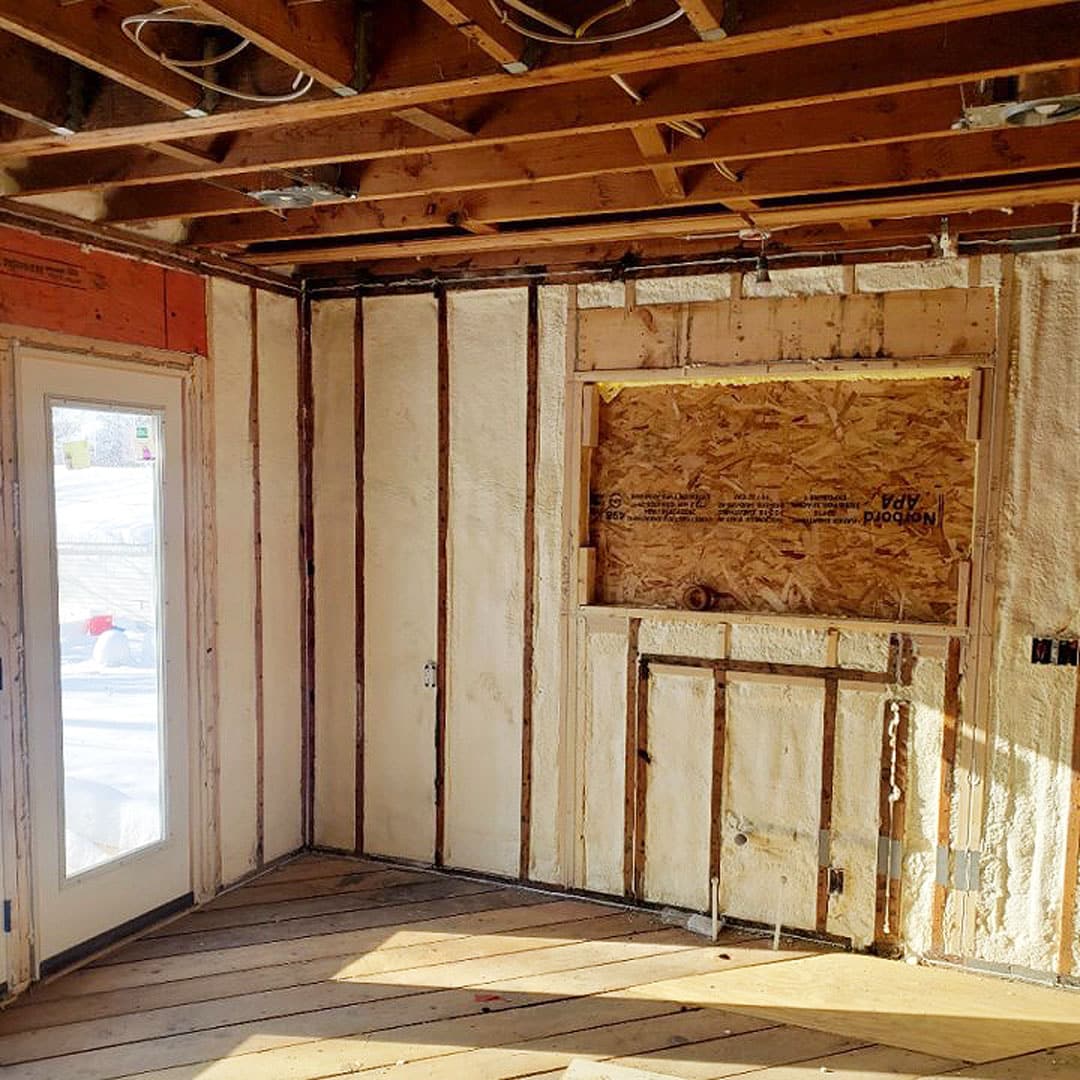
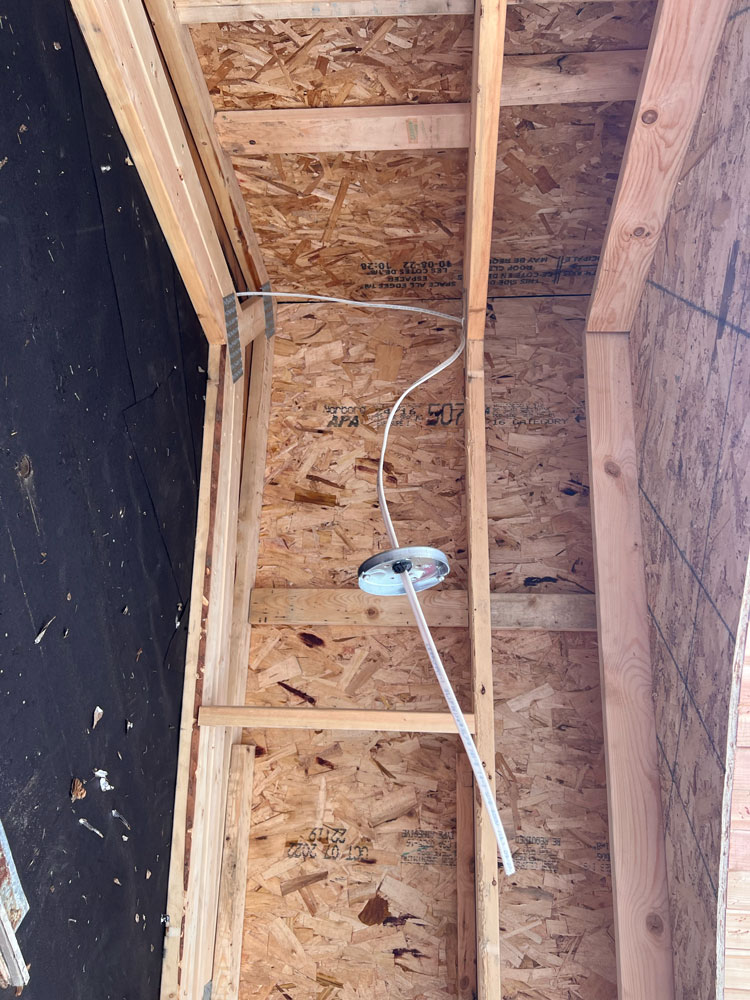
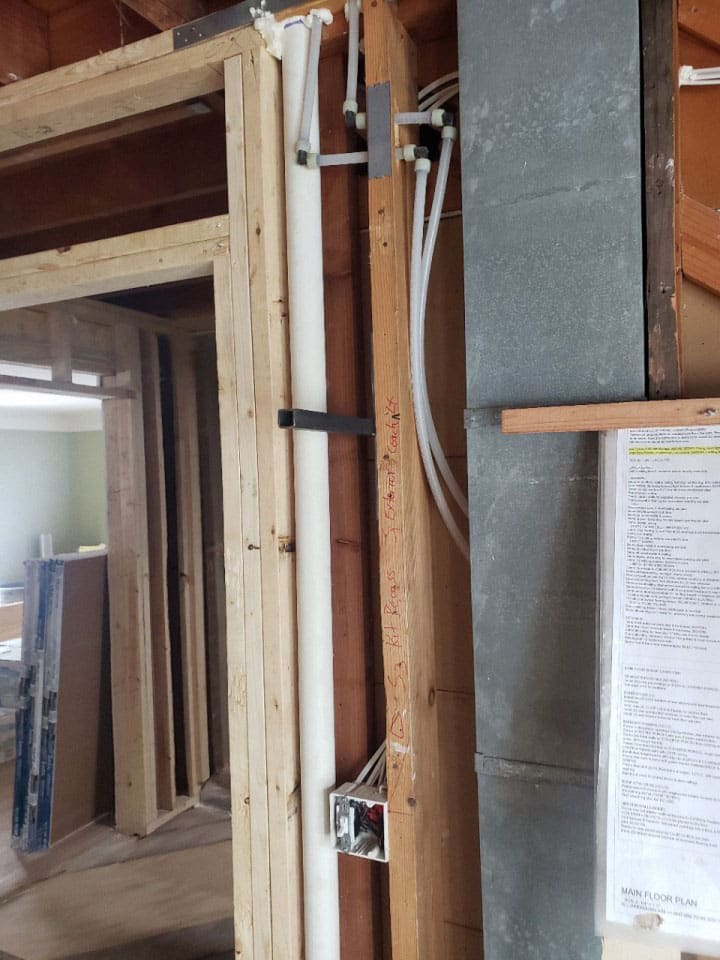
When we talk about rough-ins, we’re actually talking about a construction phase where new mechanical, electrical, and plumbing lines are brought into a home. Further into construction, those lines will provide connections to newly selected fixtures, from kitchen appliances to pendant lights.
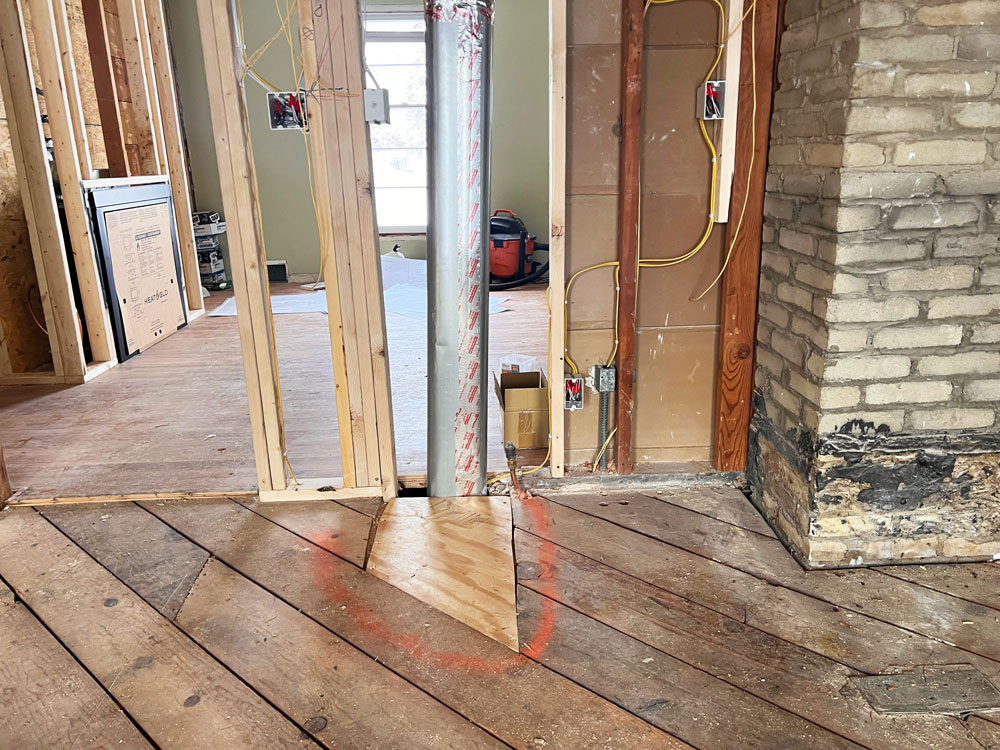
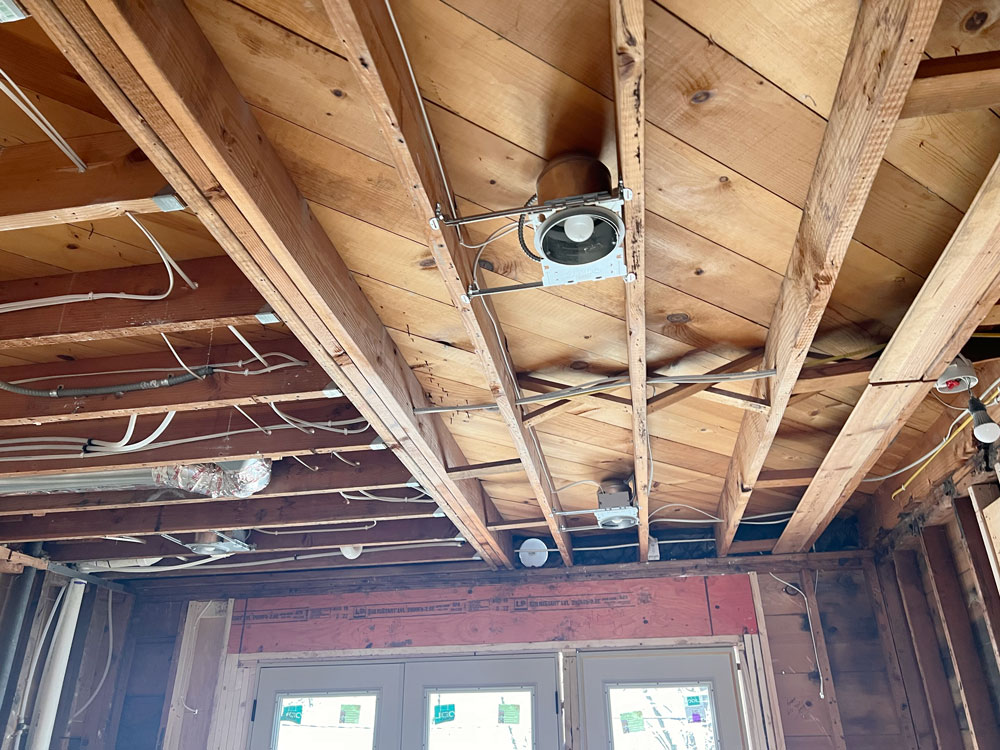
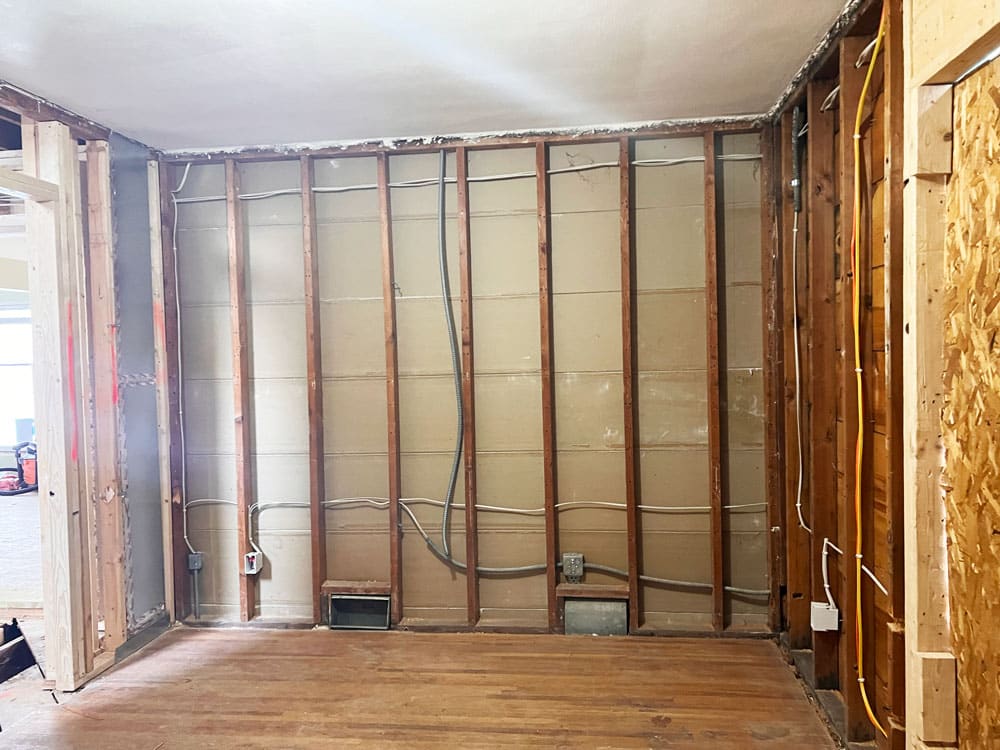
“There really isn’t anything inside the house that wasn’t touched: electrical, plumbing, all of it.” – Conway Area Homeowners
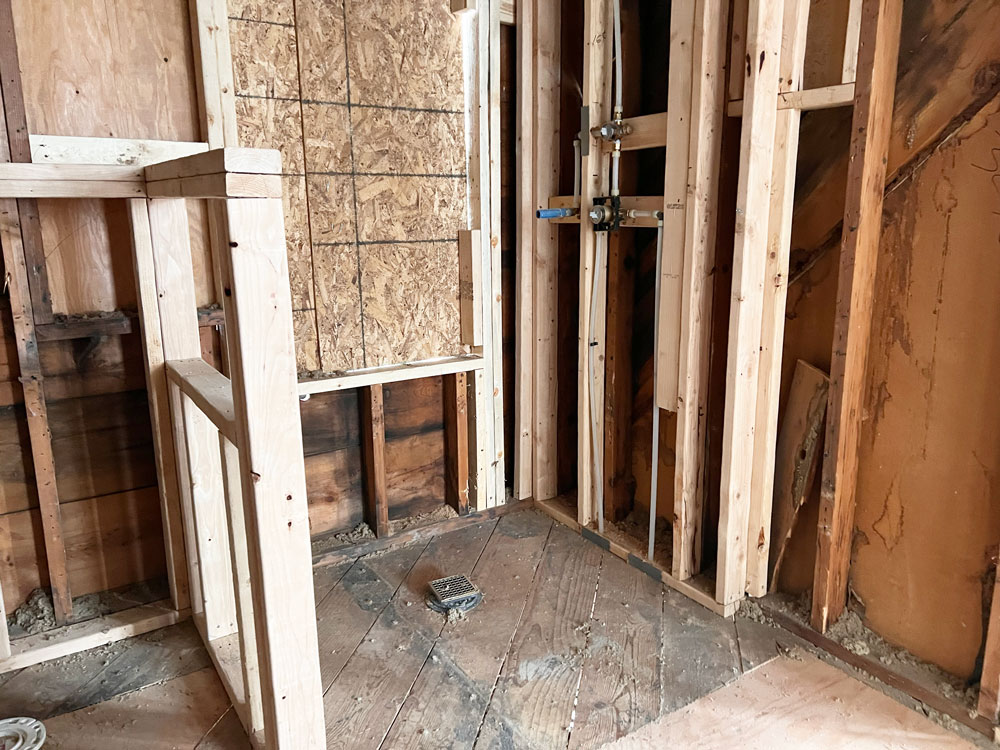
Layout changes between the existing plans and those of the remodel mean that rough-ins will be necessary. It took about 3 weeks to finish rough-ins, with licensed electricians, an HVAC crew, and plumbers all providing connections for fixture installation later on. Another critical part of rough-ins involves inspections. As each crew completed their work, city inspectors reviewed the corresponding rough-ins for code compliances, yet another check that our clients are getting top-quality work. The bulk of rough-ins involved the kitchen, upper bathroom, and hallway closet.
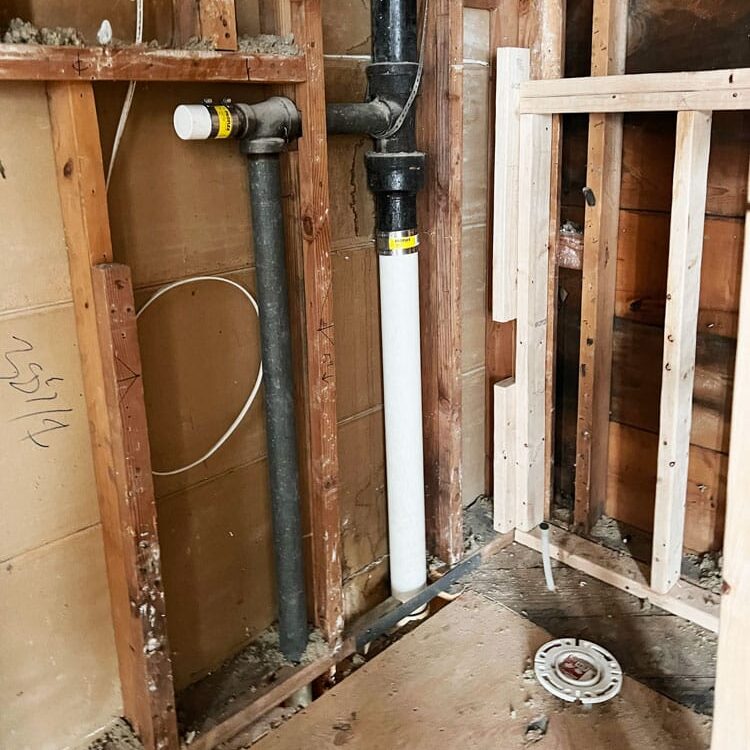
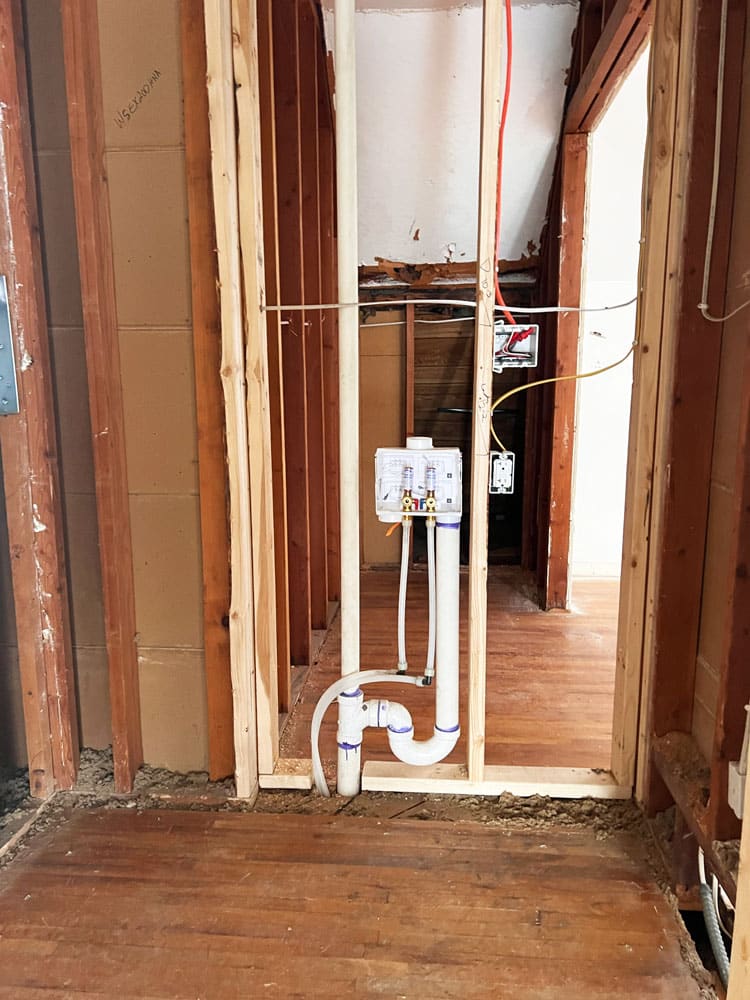
White Crane Project Manager
We insulated with spray foam where exterior walls were opened, including areas where new windows and doors were installed. Spray foam can be an ideal choice for insulation because of its higher r-value- a material’s ability to keep temperatures from transferring from one surface to another. Improving a home’s insulation is another way you can start to regain efficiency through a remodel, as we’ve done here.

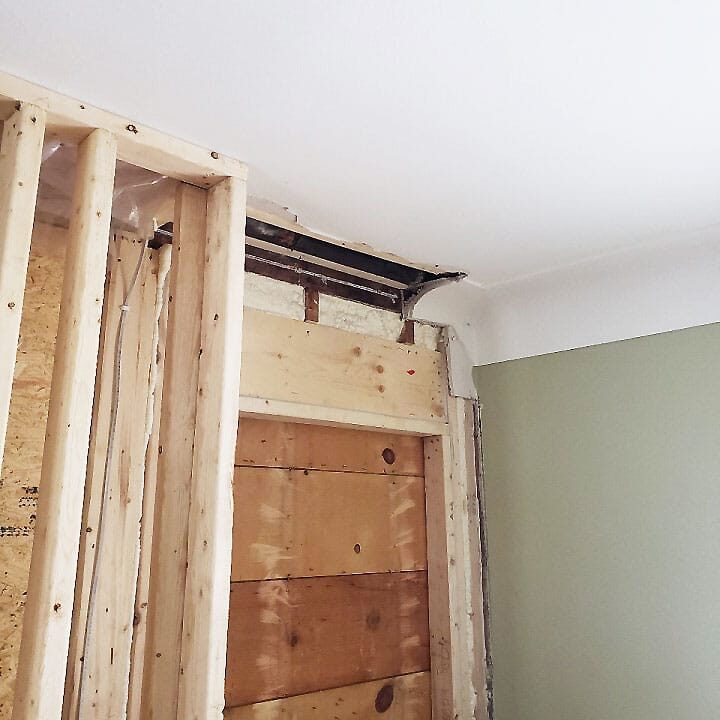
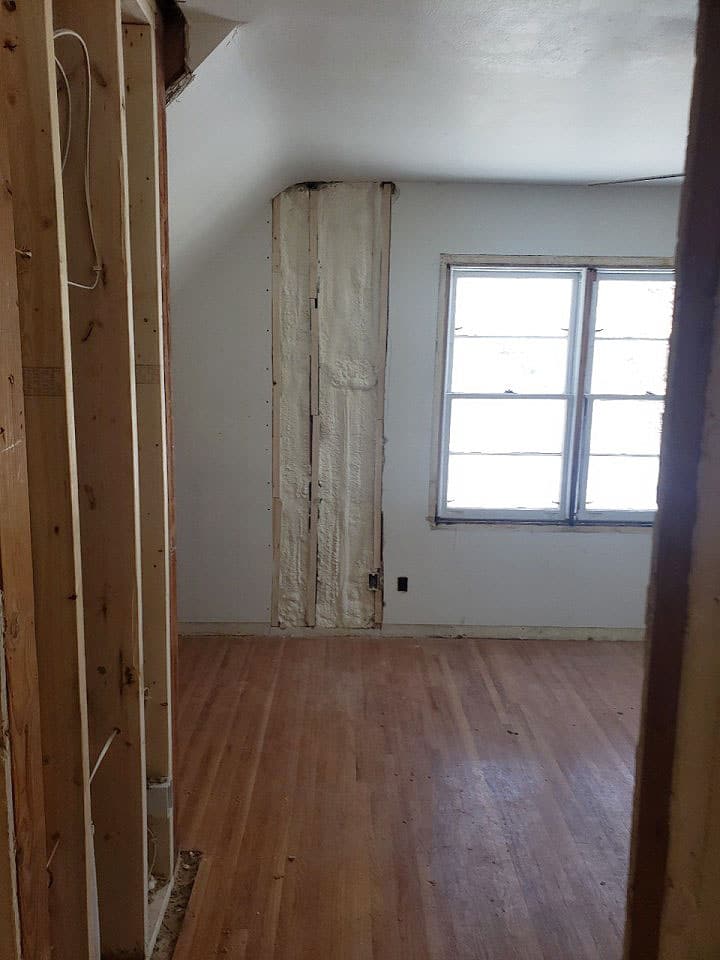
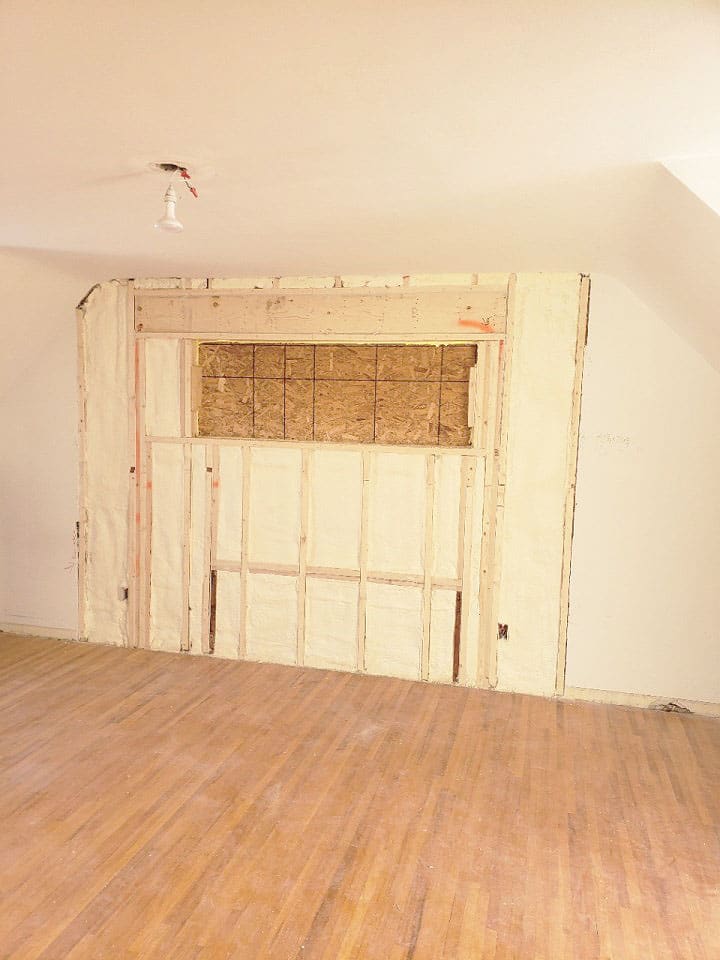
We’re here to help! Check out our planning resources below, or reach out to us here.