Think you can’t afford that remodel? (There are more options than you think.)
So you’d love to upgrade your kitchen or add a shed dormer with a primary suite, but you’re not sure how to pay for it? Learn about three ways to finance your remodel.
See inside as we transform the kitchen and upper level bath of this 1920s Tangletown home.
At this point in the process, we’ve already demolished the existing tile flooring in the kitchen and replaced the plywood subfloor in areas damaged by water, readying the space for new hardwood boards. Spanning both the kitchen and dining room with the same flooring will contribute to an open and cohesive main floor layout in addition to widening the opening between both rooms
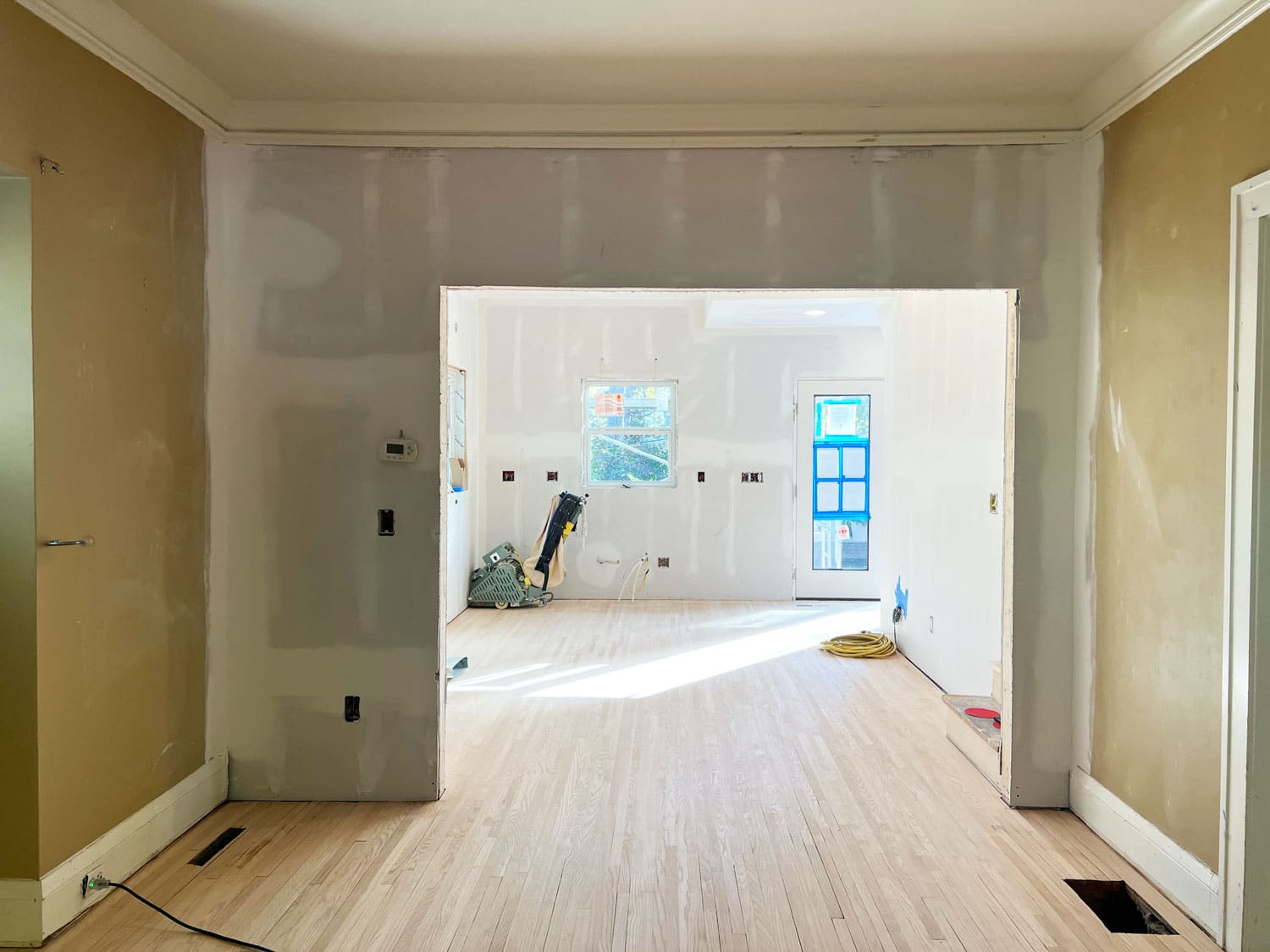
At the opening between the kitchen and dining room, the flooring crew used a technique called feathering to lace in new wood planks, minimizing the distinction between the newly laid wood and existing flooring after several rounds of sanding and finishing.
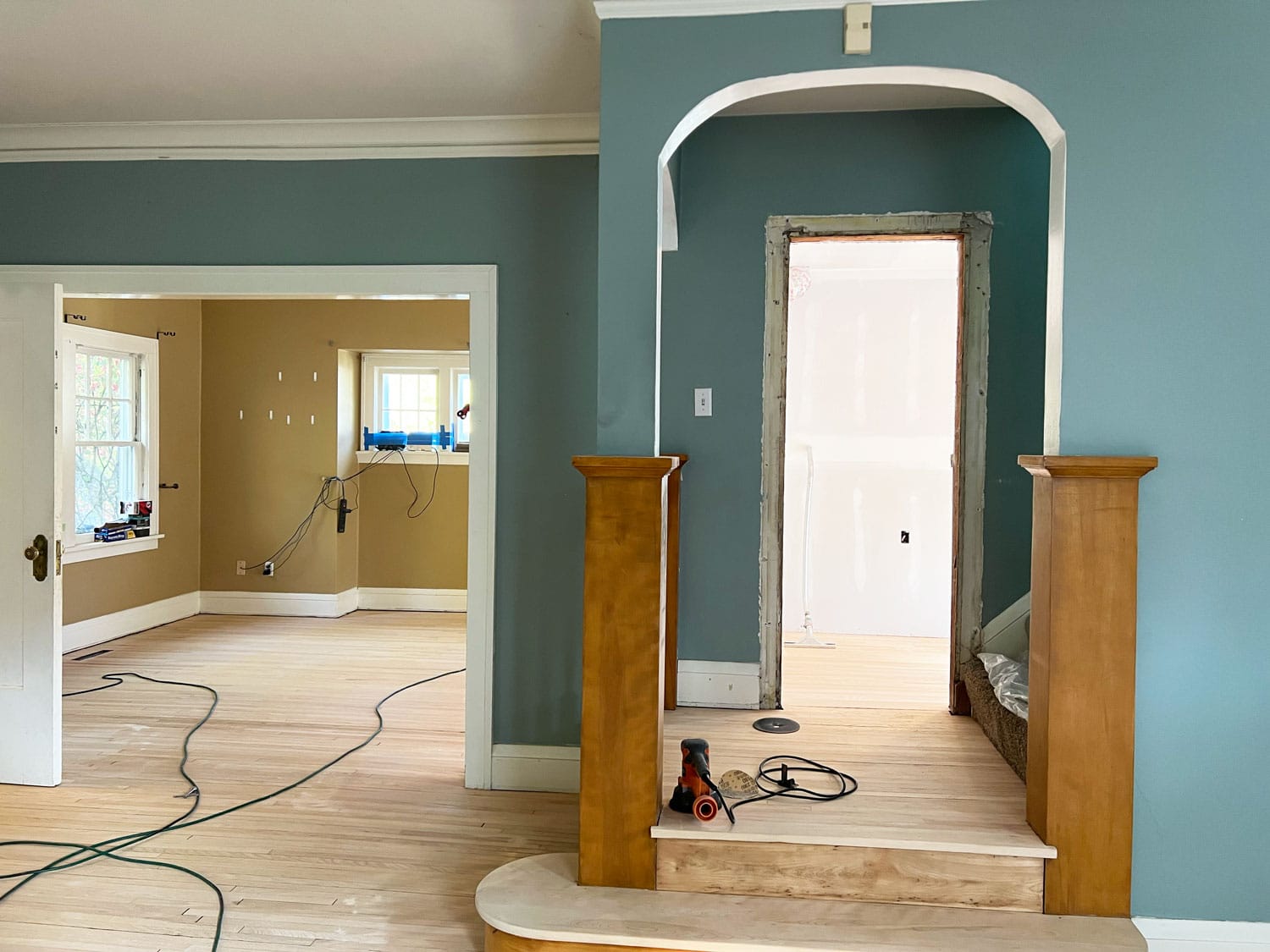
By opting for wood floors in the new kitchen beyond, merging with the existing here in the living room, stairs, and dining room, the entire main level is better connected and feels much more open.
Like any stage of remodeling, merging new construction to existing requires thoughtful consideration. In the case of laying all new wood flooring in this Tangletown home, our crew relied on a process called feathering to seamlessly join the dining room hardwood floors to newly laid wood planks in the kitchen. By staggering the point at which the new kitchen planks joined existing wood in the dining area, this zigzagging joint eliminated what would have been a glaringly straight seam from one room to the next. Through rigorous sanding and sealant application across the main level, the distinction between the kitchen and the rest of the wood flooring became even less noticeable.
Designing layouts that honor the charm of older homes while providing worthwhile updates can be a delicate balance in both the design and construction process. The charming details of this 1920s home give it a distinct character worth preserving, including the curving risers at the living room landing. While we needed to replace the tile flooring in the kitchen, we were able to preserve these existing rounded, wood steps with careful sanding along with the rest of the main level floor. Alternatively, damage on the risers leading to the kitchen meant rebuilding them with new wood planks was necessary. Other details, particularly millwork like window and door casing as well as base profiles within the kitchen and bath were chosen to match existing details throughout the rest of the home.
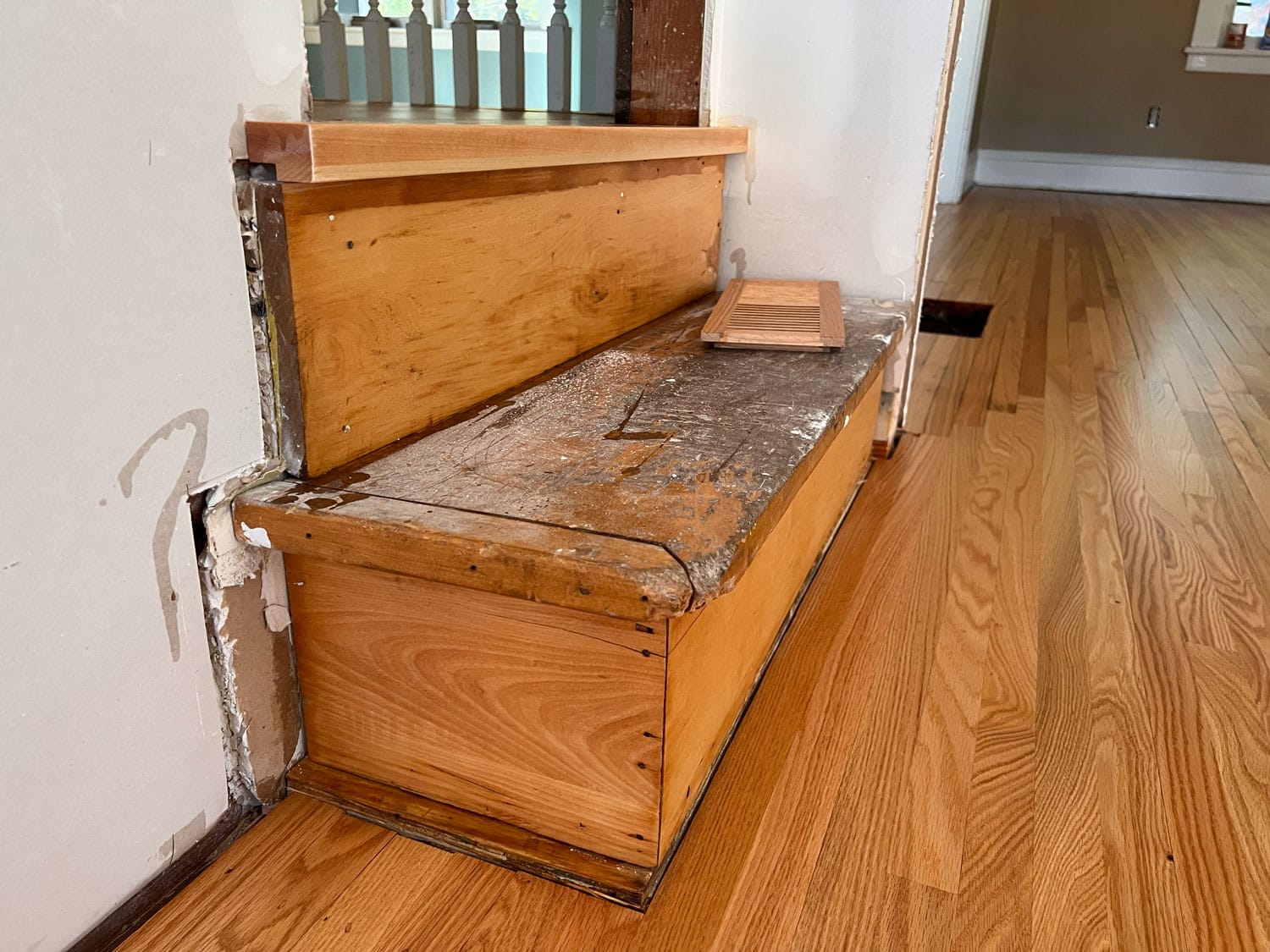
Because of damage and suboptimal construction on the stairs at the kitchen landing, rebuilding them became a necessary part of the remodel for the sake of improved durability.
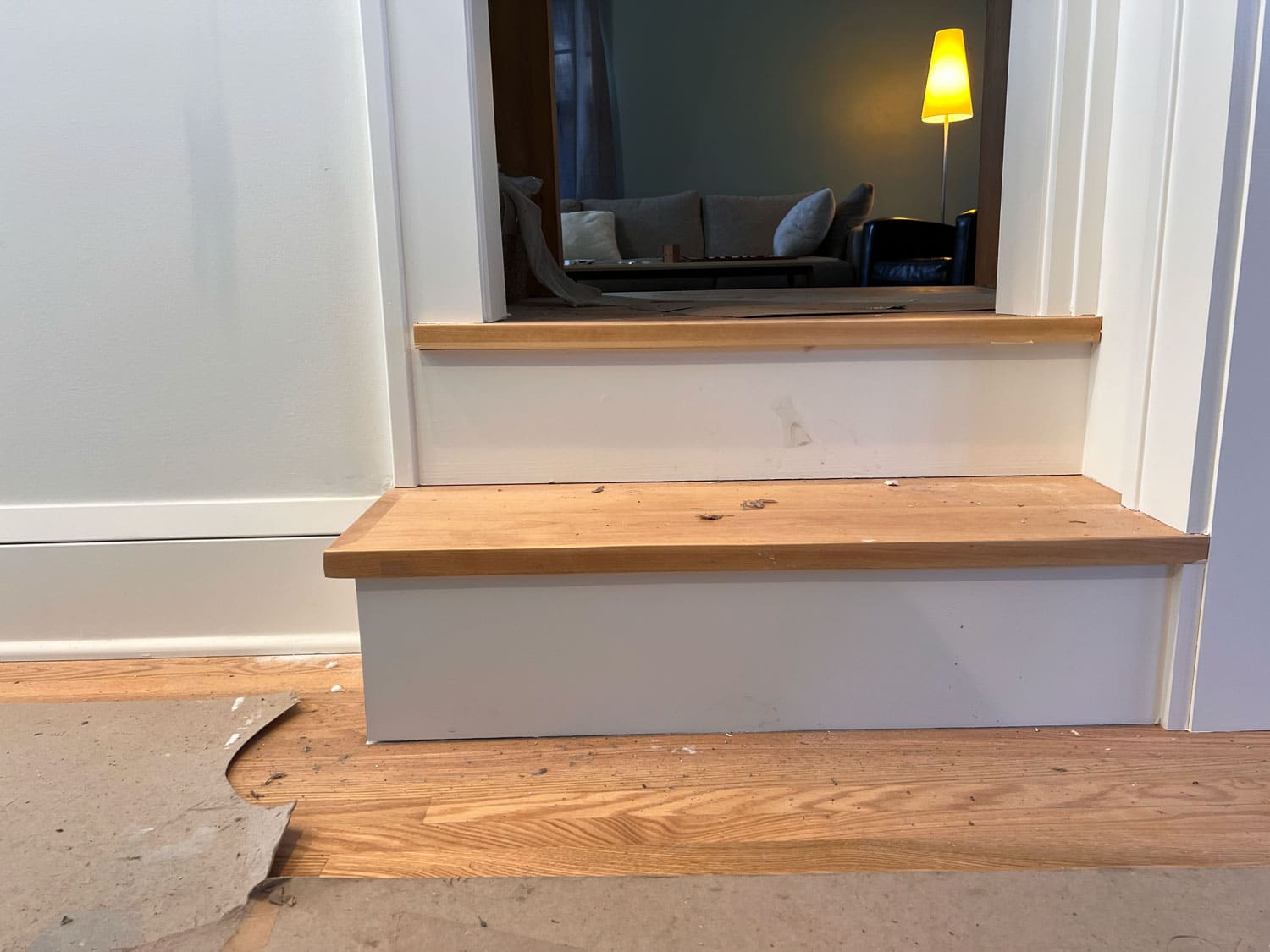
The newly built landing stairs at the kitchen showcases newly installed wood planks and white painted risers to match the trim on the two adjacent openings.
Millwork is a generic term referring to those decorative wood elements throughout the home historically produced in wood mills, typically consisting of details like handrails, window and door casing, fireplace details, as well as base and crown moldings and beyond. Just like the curved living room stairs, we wanted to preserve the millwork profiles true to the home’s 1920s beginnings by complimenting or matching existing details. Thoughtful millwork details play a large role in joining updated selections to existing features for a balanced and nuanced approach to remodeling, which is why our team carefully documented these details at the start of the design process. Here are two selections from this remodel:
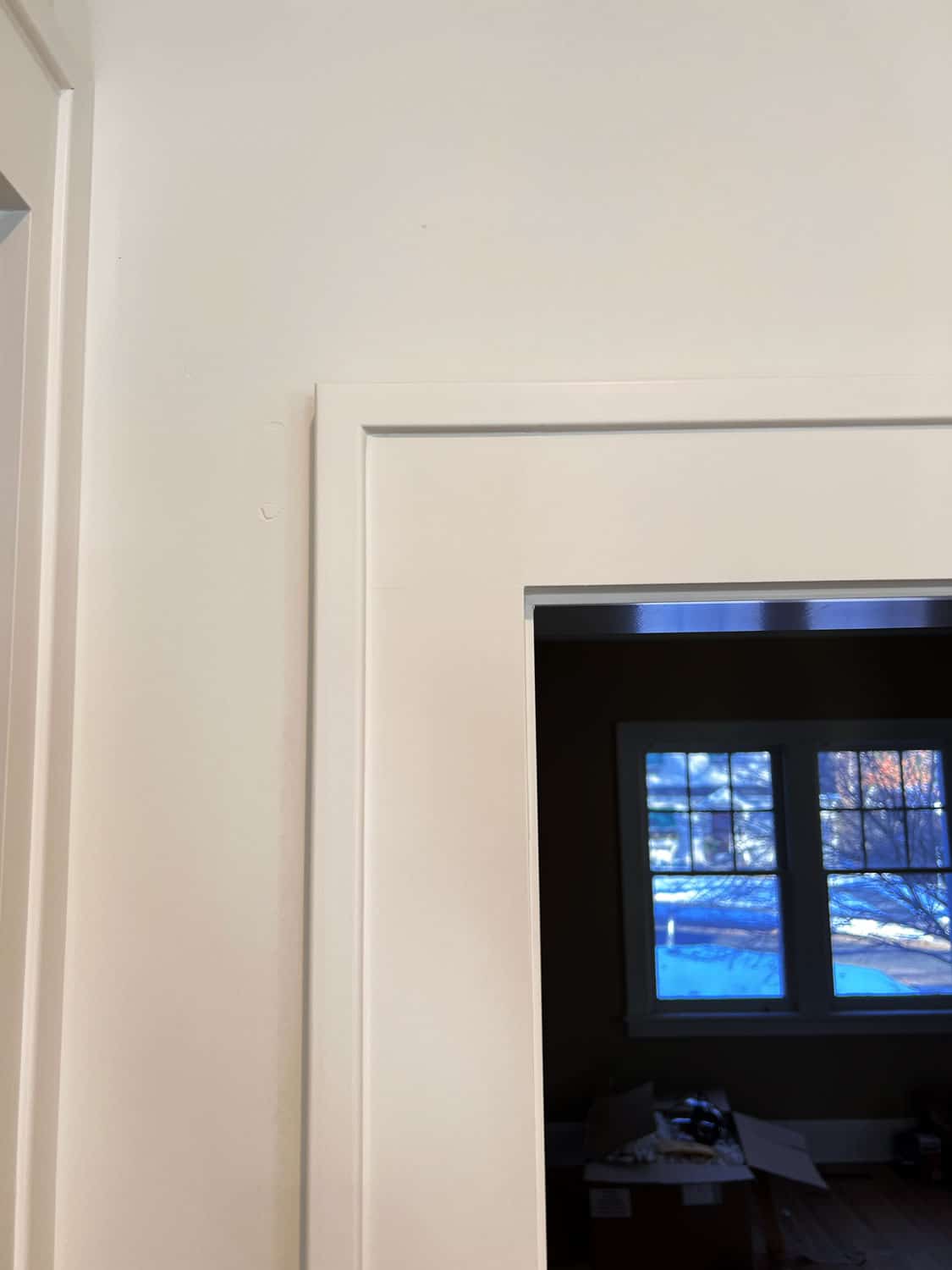
Our team measures, draws, and specifies products to match existing millwork for cohesiveness between the remodel and existing home. As shown here, door casing in this Tanlgetown home is a two-piece profile, consisting of both a a flat 1x4 board and 1x1 backband.
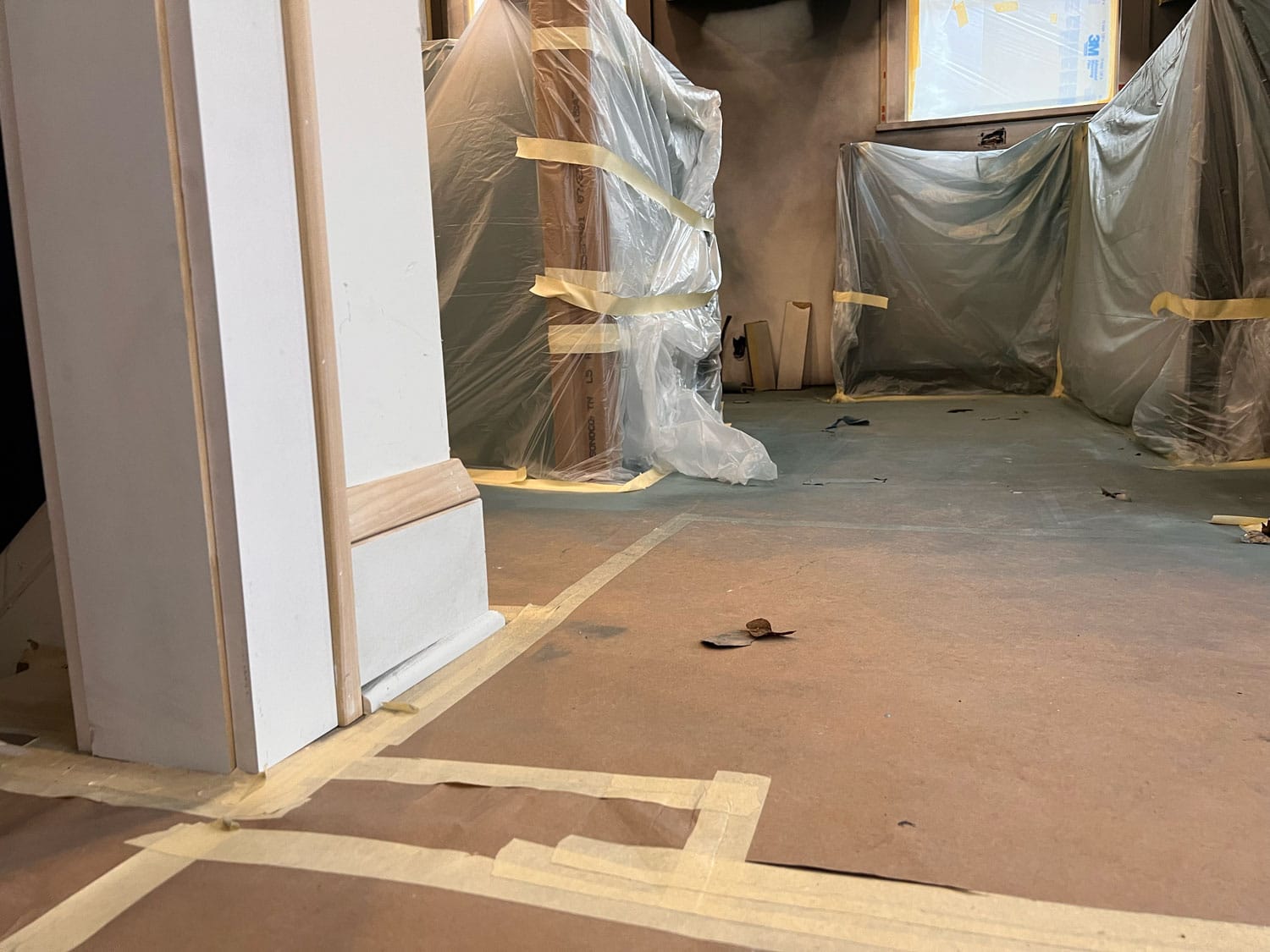
The base profile in the kitchen was made to match what is found throughout the remainder of the home. Running the length of the remodeled kitchen, this 3-piece profile is an impressive 7 1/2" tall.
We’re here to help! Check out our planning resources below, or reach out to us here.