Ten Steps to the Home You Love
Here's the step-by-step process that ensures you’ll have a remodel you love.
Follow along as we remodel this Conway area home’s first floor and upper level.
Check out the 16-week, finished multi-level remodel, complete with a new covered entry, back deck, full exterior transformation, and interior changes across the main level and upper level of the home.
“We are looking to make our little place so wonderful we never want to leave… She has amazing energy, and we see her potential to be everything we could ever need. We just need an expert hand!” – Conway Neighborhood Homeowner
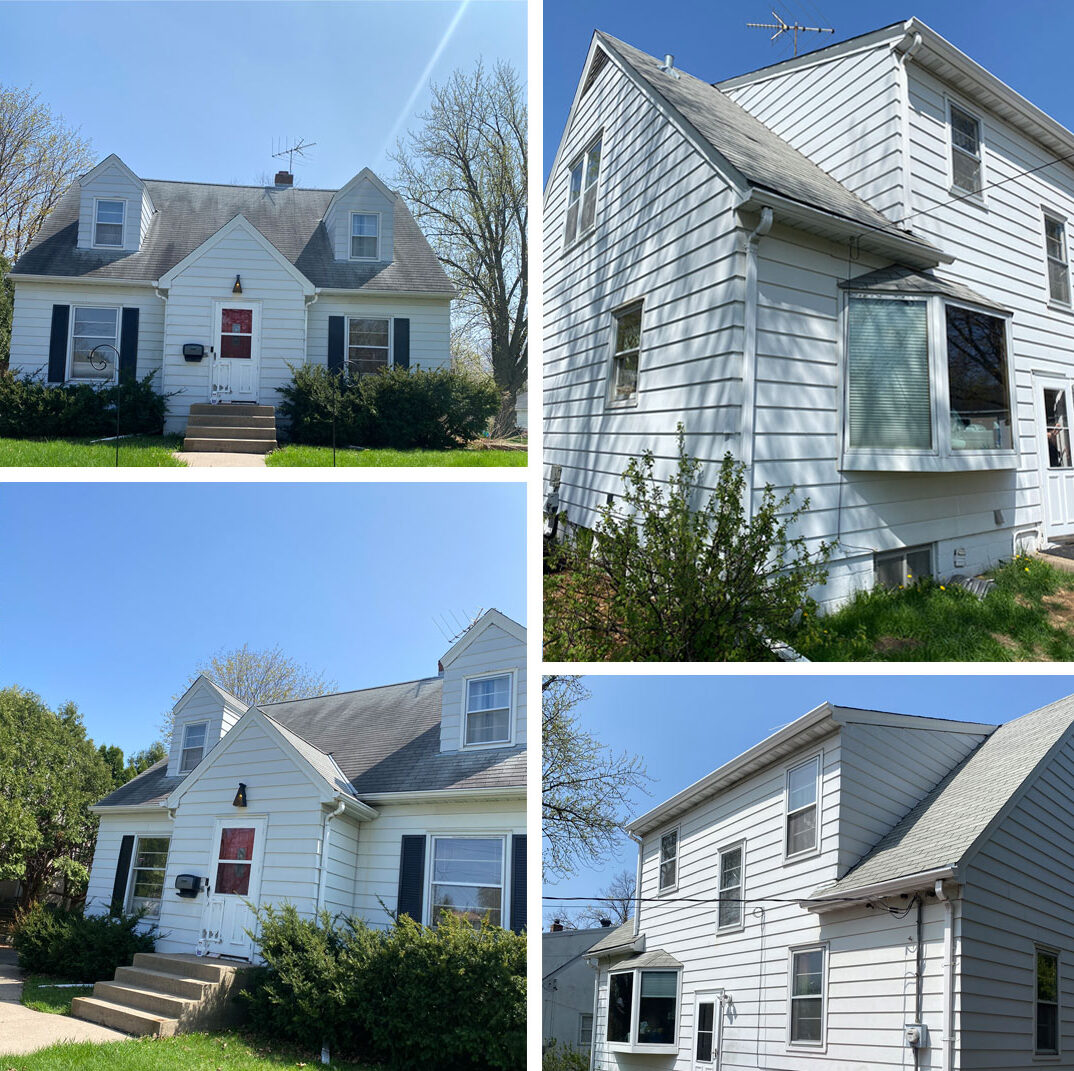
Our St. Paul clients came to us already loving their home and wanting to stay in their Conway neighborhood forever. A home remodel was their way of stabilizing the infrastructure they hoped to house them long-term. For them, a significant remodel would act as an investment in the security of their family, building confidence that the property would be well-maintained for aging in place later in life.
Our clients weren’t looking to transform their 1947 layout with a modern, open floor plan. They loved the room sizes, the ceiling heights, and its classic old home charm. Instead of proposing radical changes to the footprint, our design team looked for areas where alterations to the existing home would improve its performance.
“And we were like, you know, ‘If this is where we’re going to be, let’s make the most of it, do something with class, and make an investment in us.’” – Conway Neighborhood Homeowner
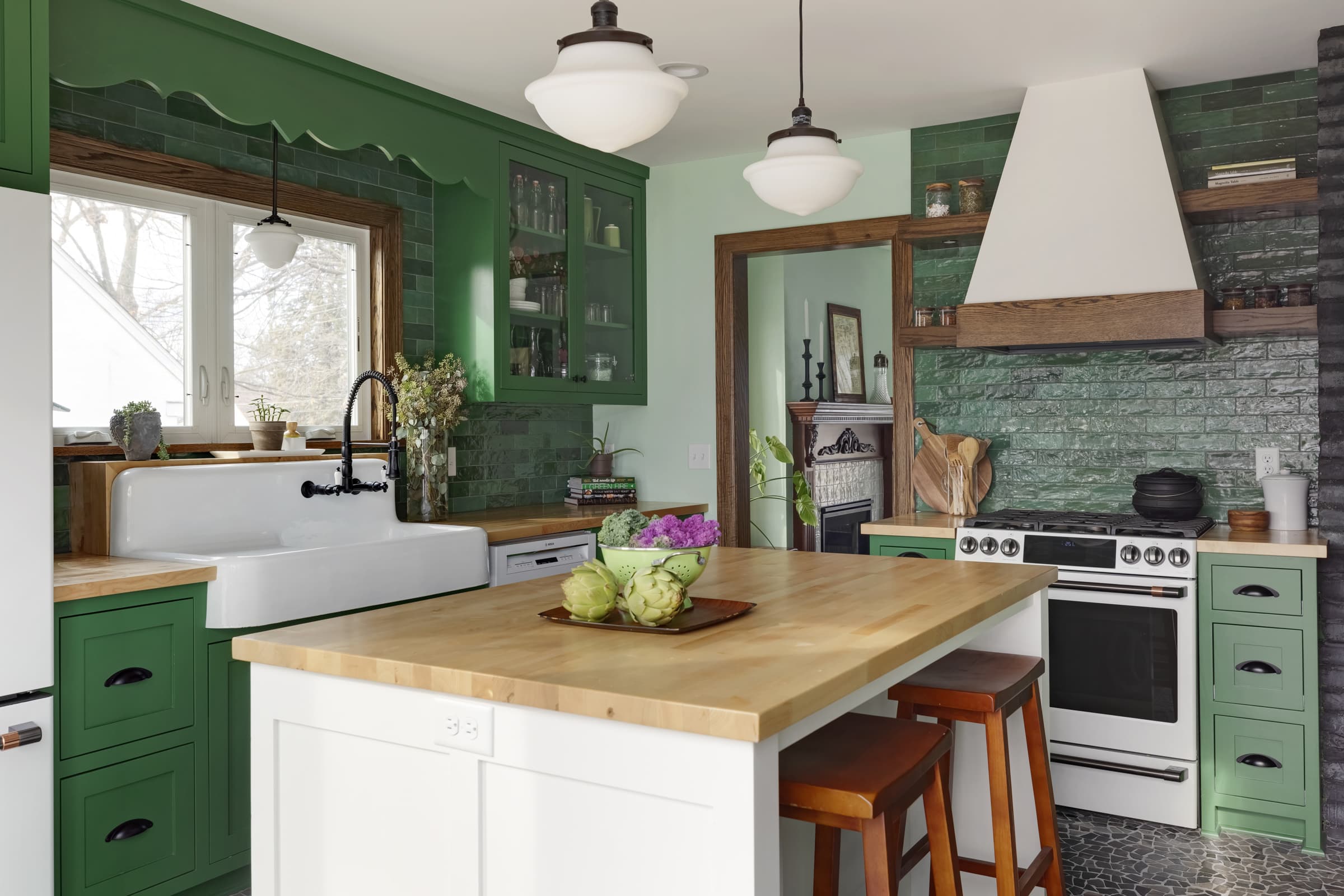
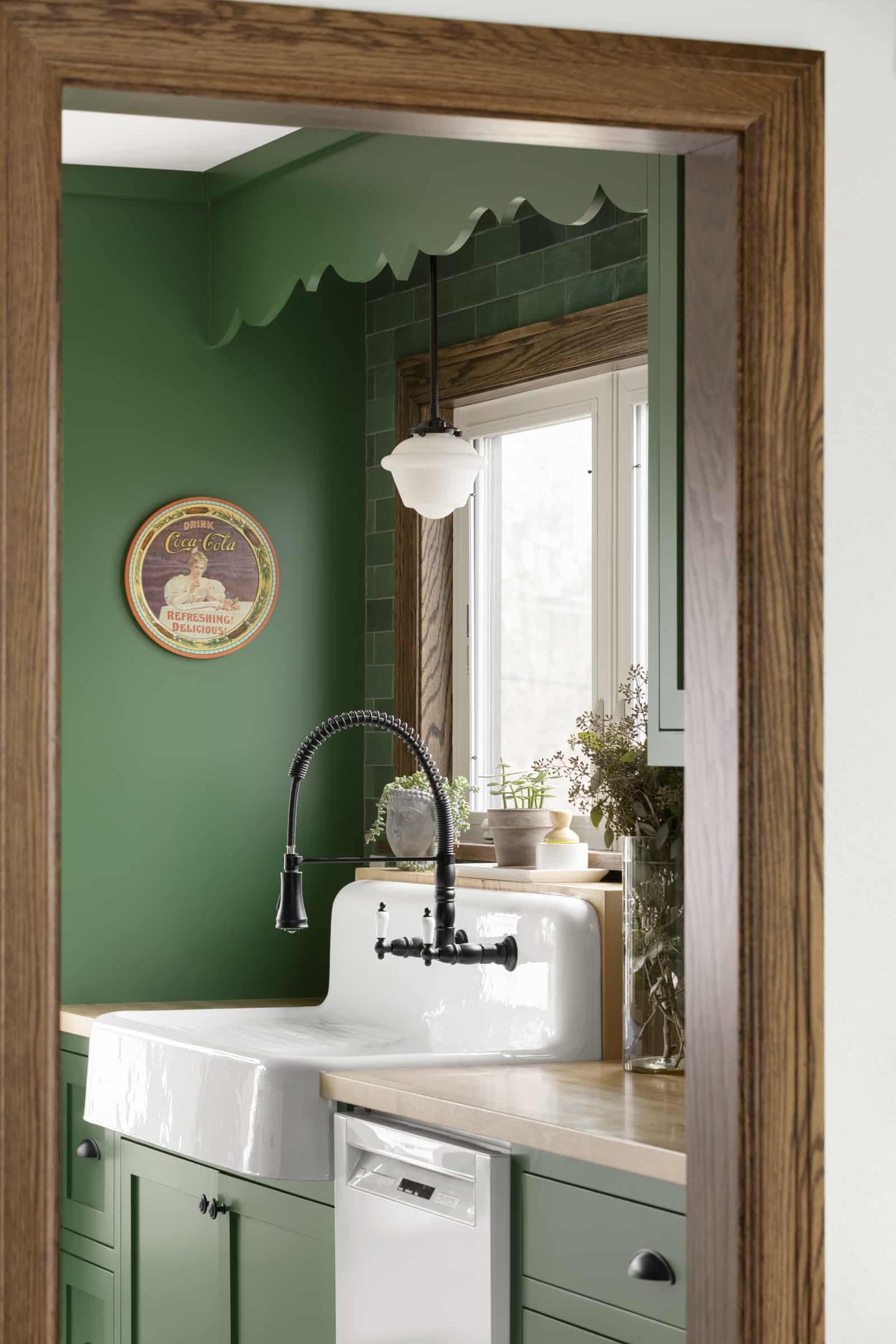
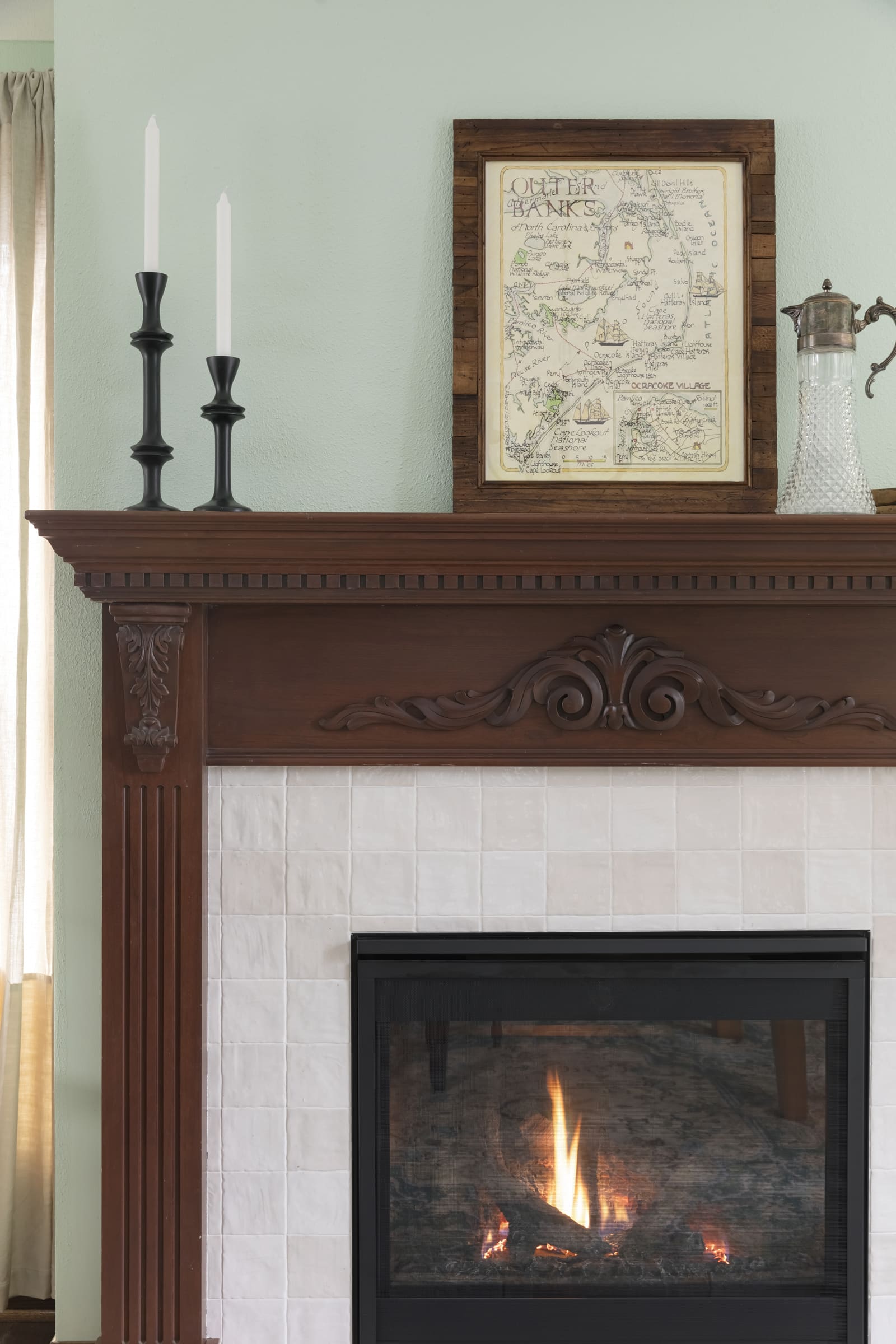
Investing in changes that will help the home age gracefully may have been the goal, but our designers had to formulate what those changes would be and what they would look like. In residential remodeling, the answer to those questions comes down to understanding the homeowners, from their design sensibilities to how they want to allocate the budget. In this case, our clients wanted their St. Paul home to better reflect their interest in nature, a love of older homes, and their devotion to family.
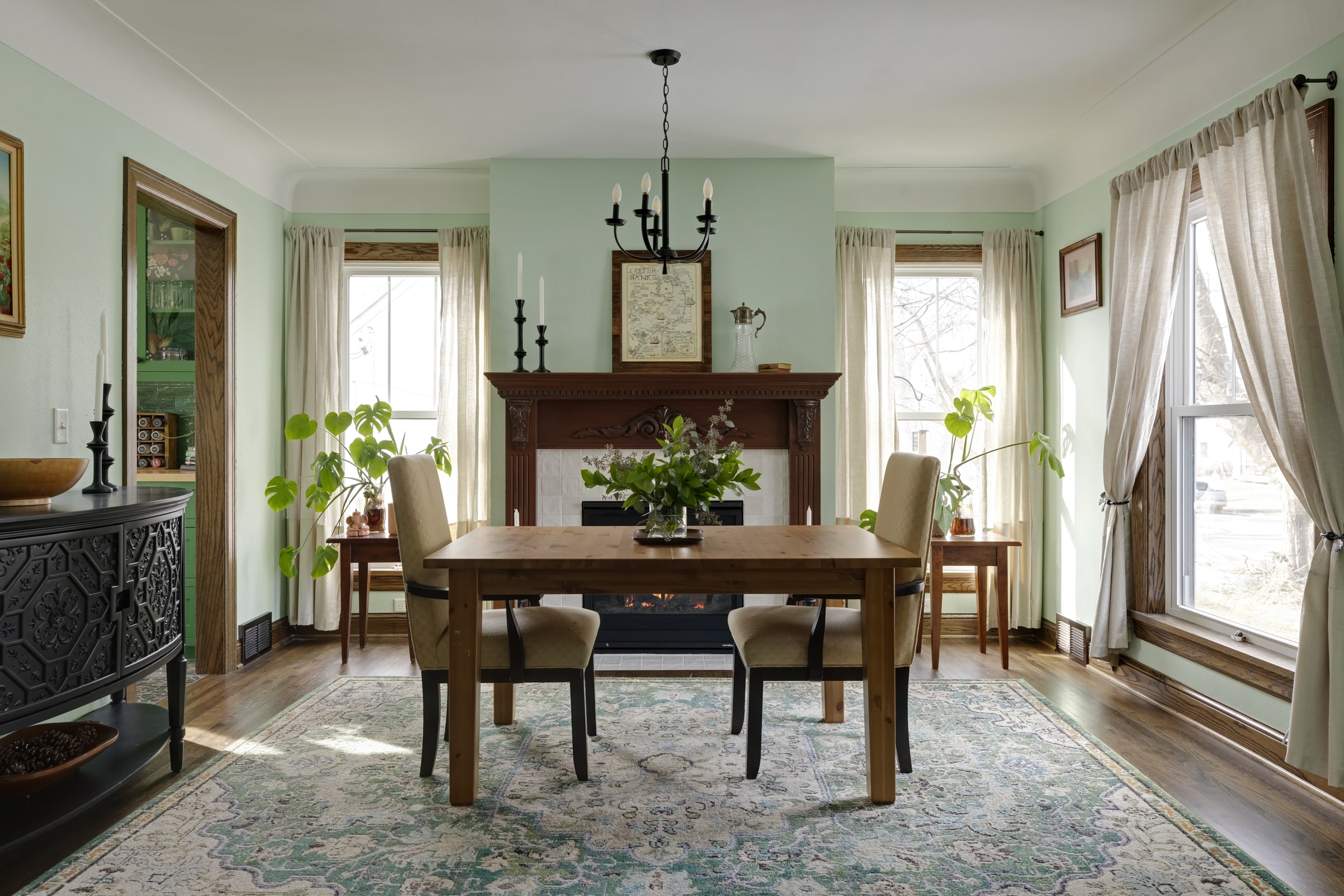
“Probably the number one thing we wanted was for this house to feel like our home. I didn’t want it to feel like a flip. It’s really an interesting mishmash of our family history but also what we want and what the house already is.”– Conway Neighborhood Homeowner
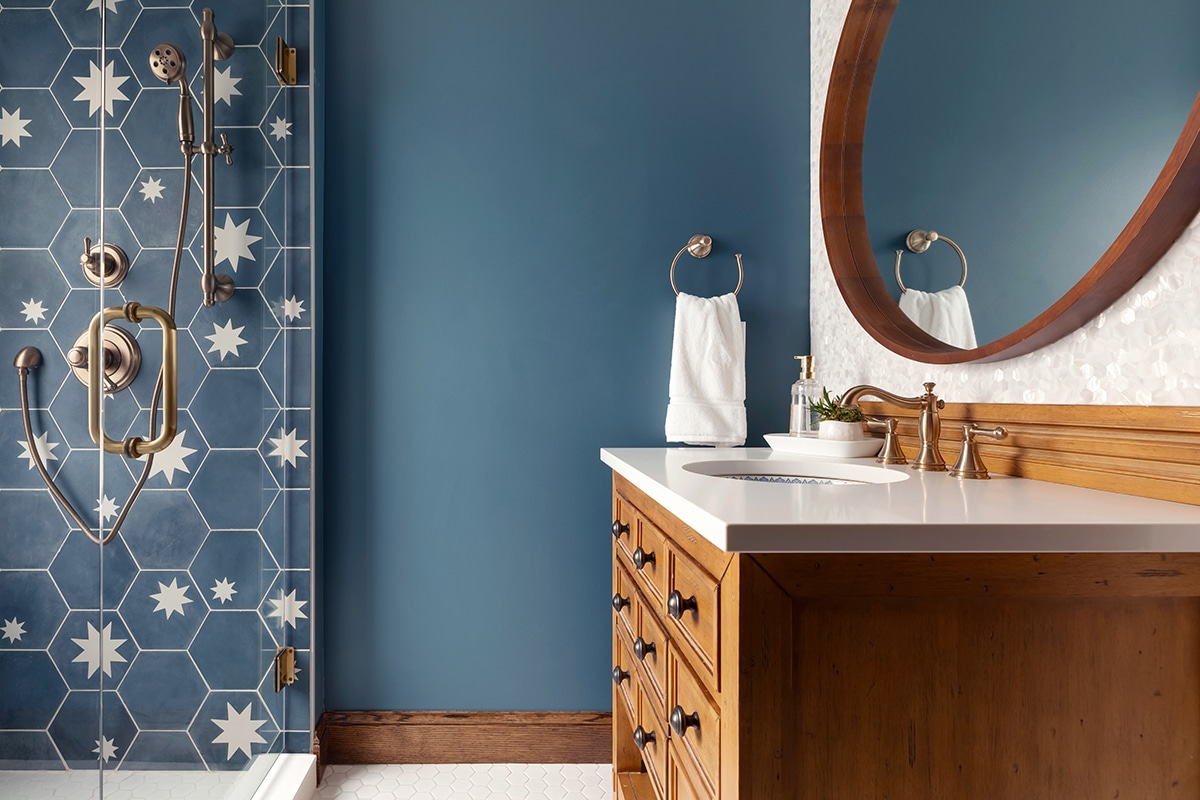
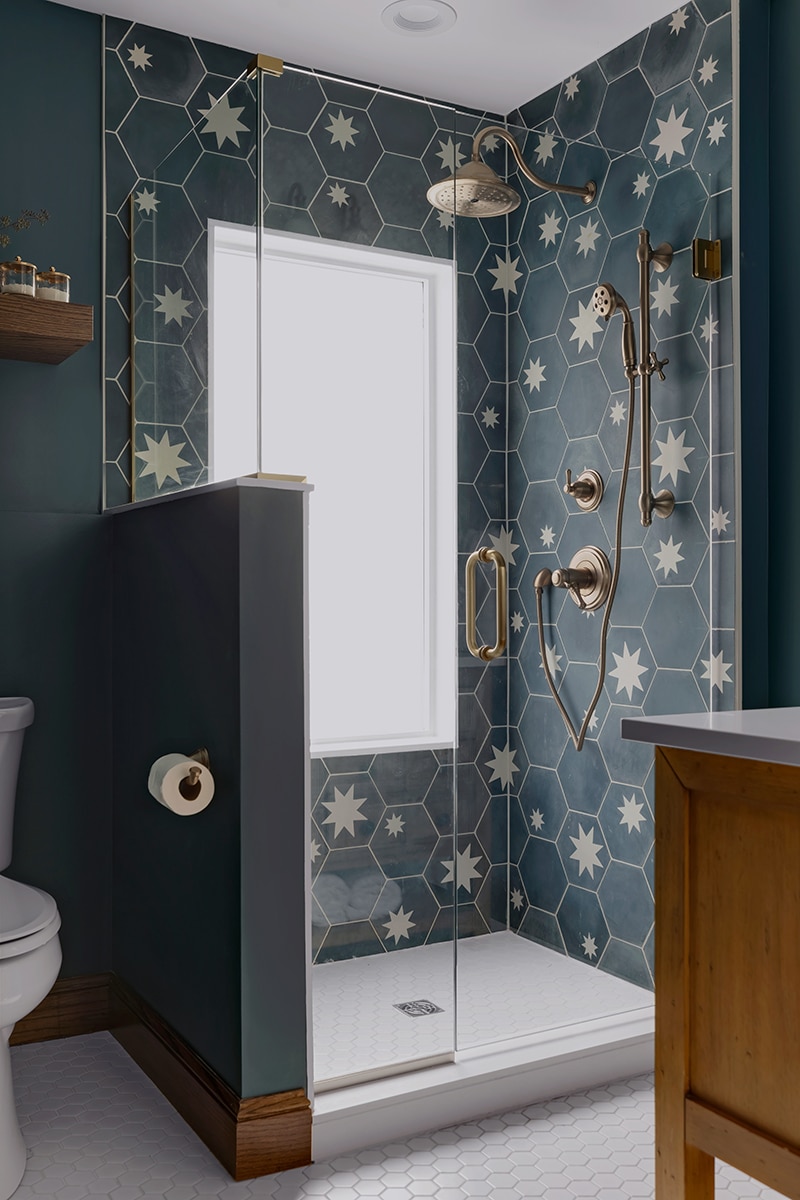
With the new bathroom layout, our clients can make use of a spacious shower surrounded by captivating selections, like the intricate sink and brilliant blue tiles.
Improved bedroom closets, wallpaper, and built-in book nooks give the family more functional storage and add visual interest to each room.
An adjacent hall closet became a hyper-functional laundry space, which will make the chore a little easier and more accessible as the years pass.
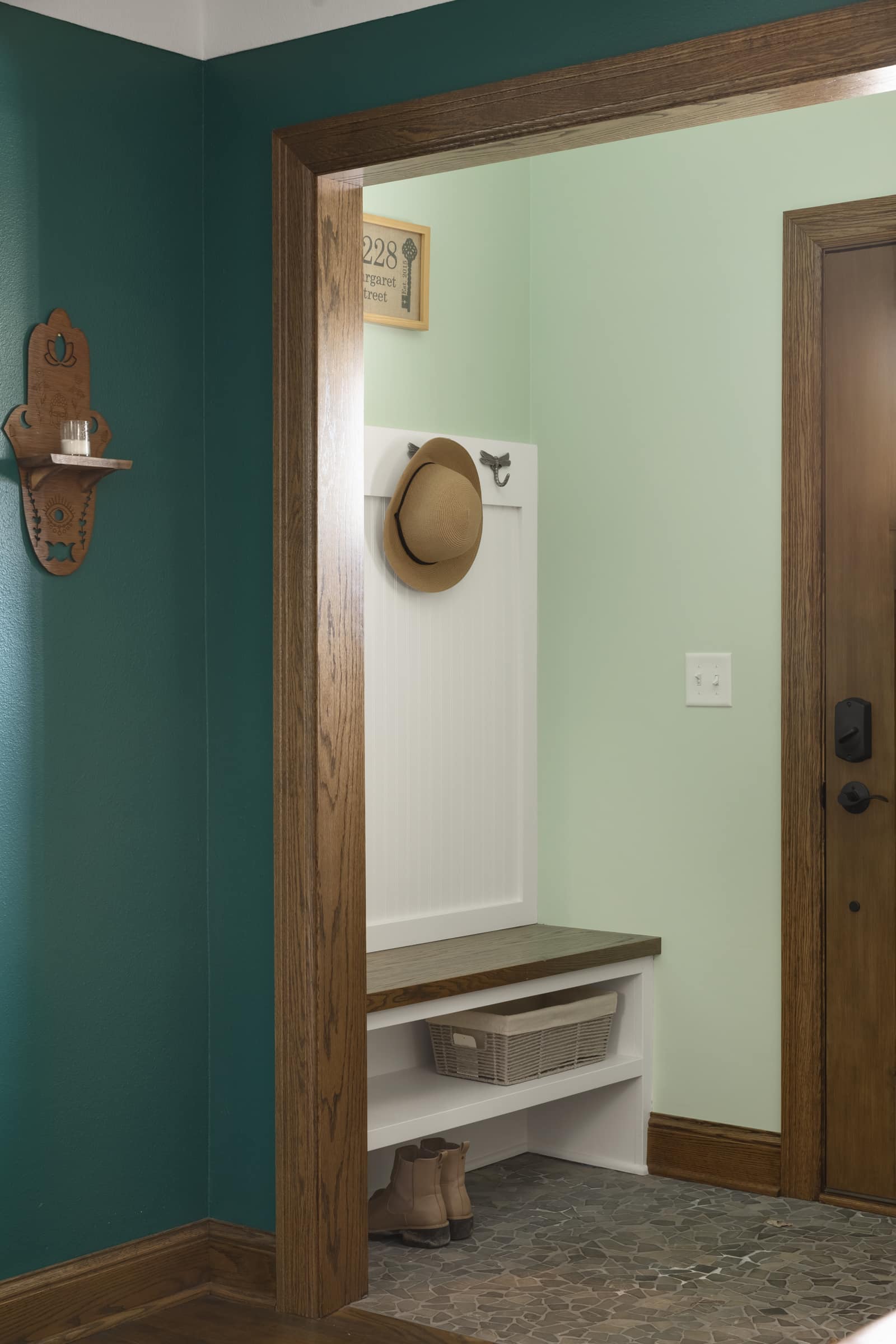
Entry benches with storage at the front and back of the home provide useful mudroom features the existing home didn’t include.
Refinished floors, newly painted interiors, and whimsical selections weave throughout the main floor, culminating in an updated kitchen layout that marries our client’s passionate design motivations. The pebble floor, wallpaper, and rich green paint reflect their interest in nature, while the wood stains and millwork capture their love of older homes. Details like the valence over the sink and the firefly cabinet hooks were both included to honor meaningful family members.
Though the Cape Cod was lovely to start, with its classic white exterior, recladding the home, replacing the roof, and upgrading the windows were all powerful decisions that will lesson the need for considerable repairs while improving the home’s efficiency right away.
The addition of a front porch will protect the family from the elements while a back deck gives them another way to enjoy the backyard.
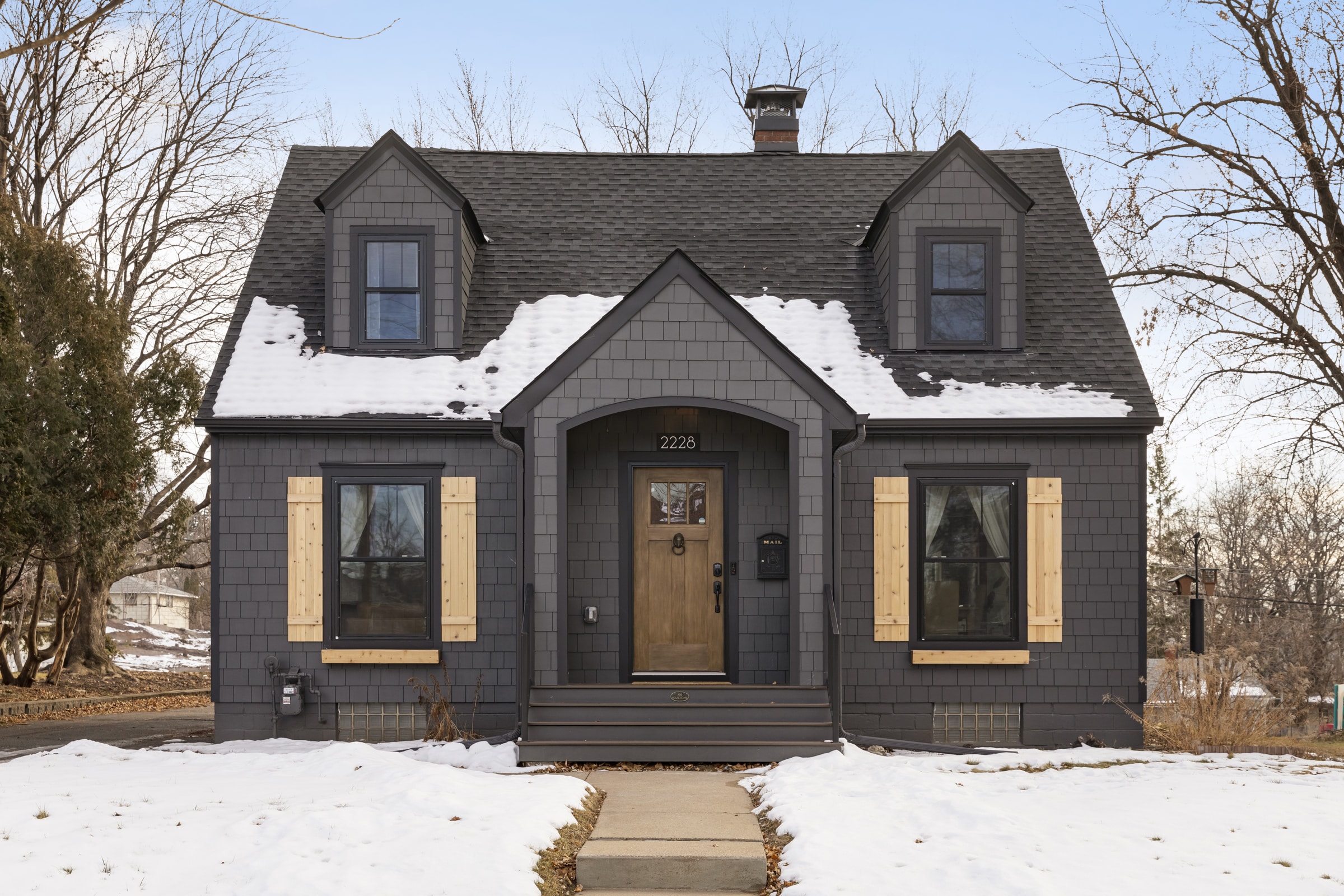
“We love it, especially how the little things have changed the house and made a huge difference. Every single person that has talked to us in the neighborhood loves it.” – Conway Neighborhood Homeowner
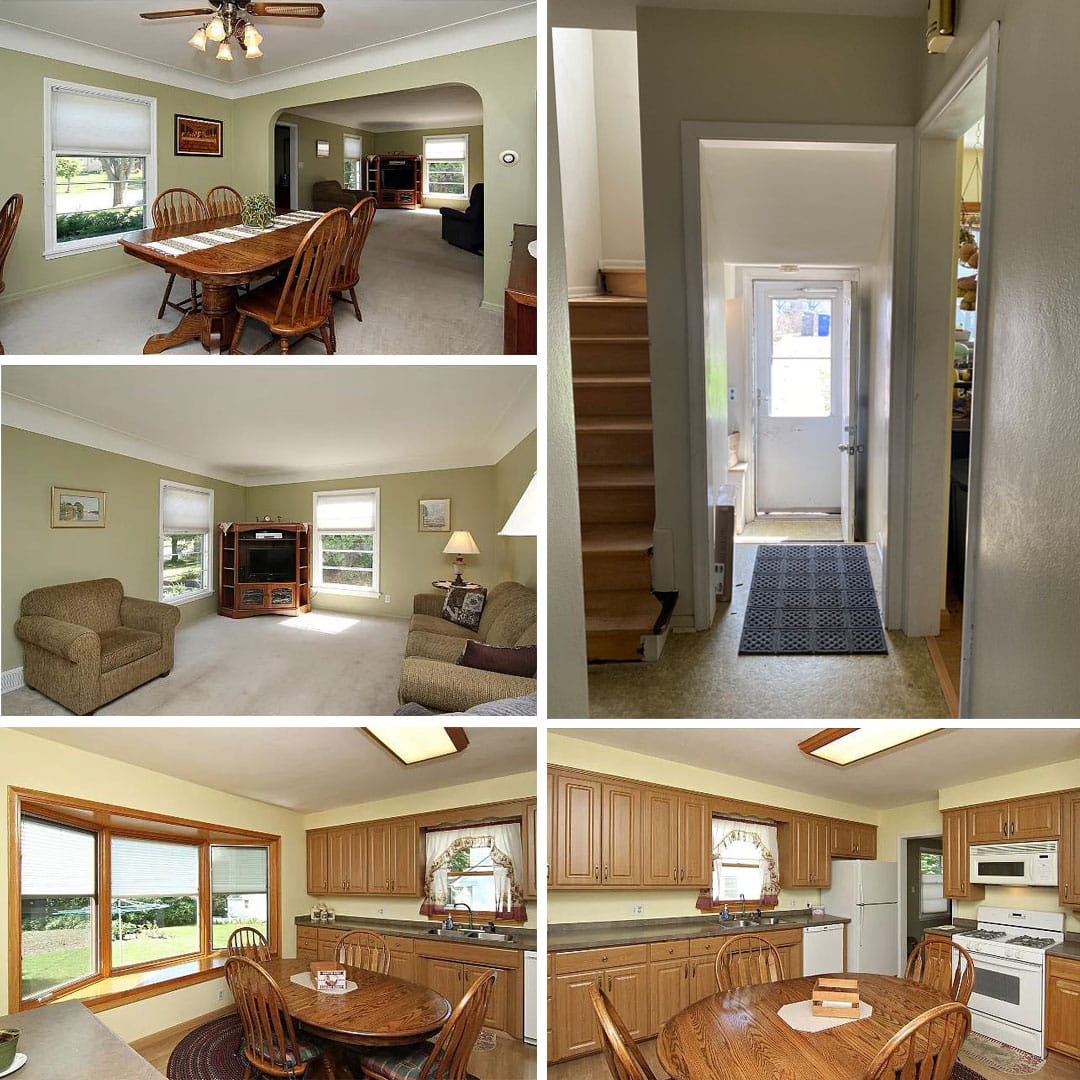
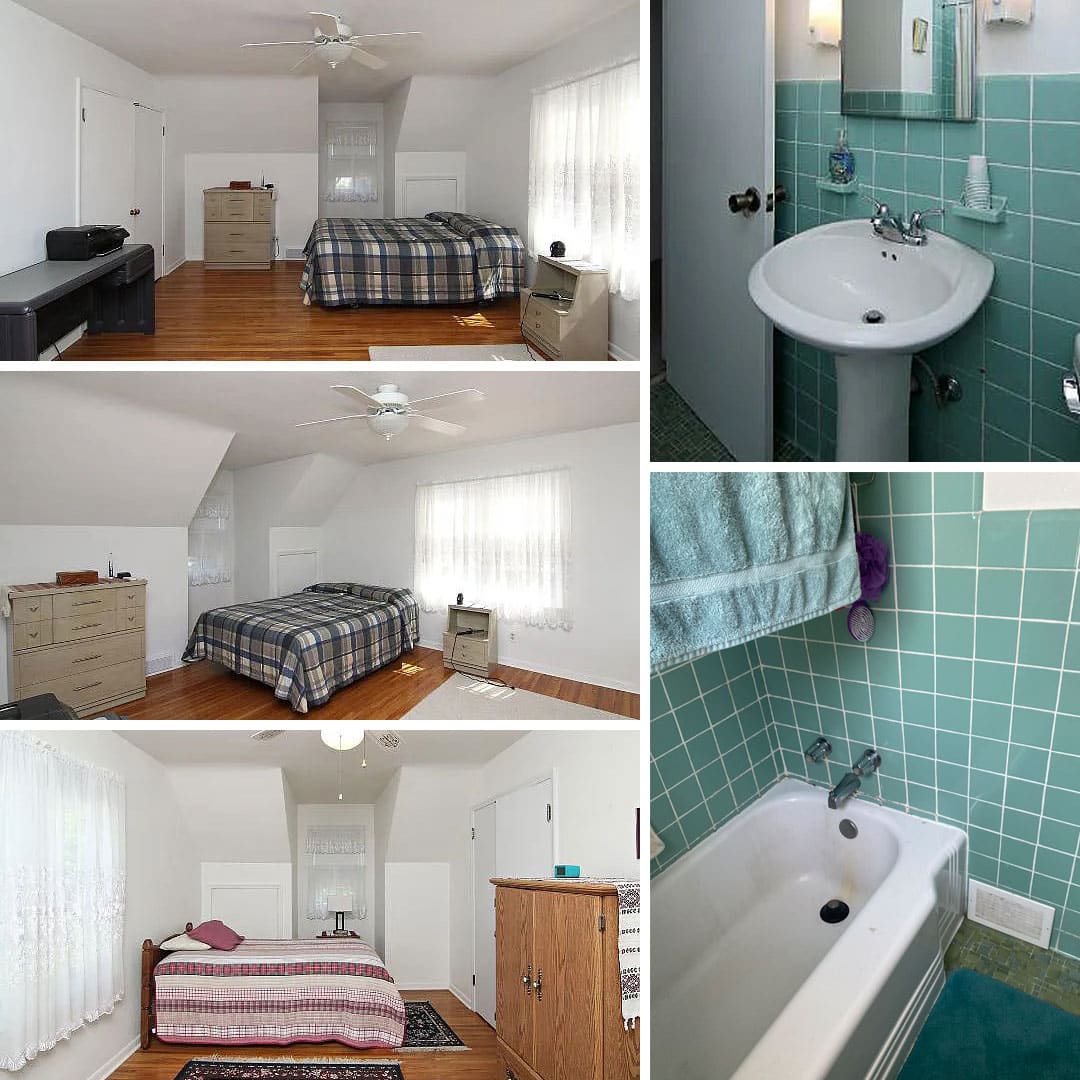
We’re here to help! Check out our planning resources below, or reach out to us here.