What Will It Cost To Remodel My Attic?
Learn what it costs to remodel an attic in the Twin Cities, and what factors drive those costs.
The owner of the Minneapolis home had a partially finished attic with tons of potential, and a full attic remodel would provide a calming owners suite plus room to pursue a passion for weaving.
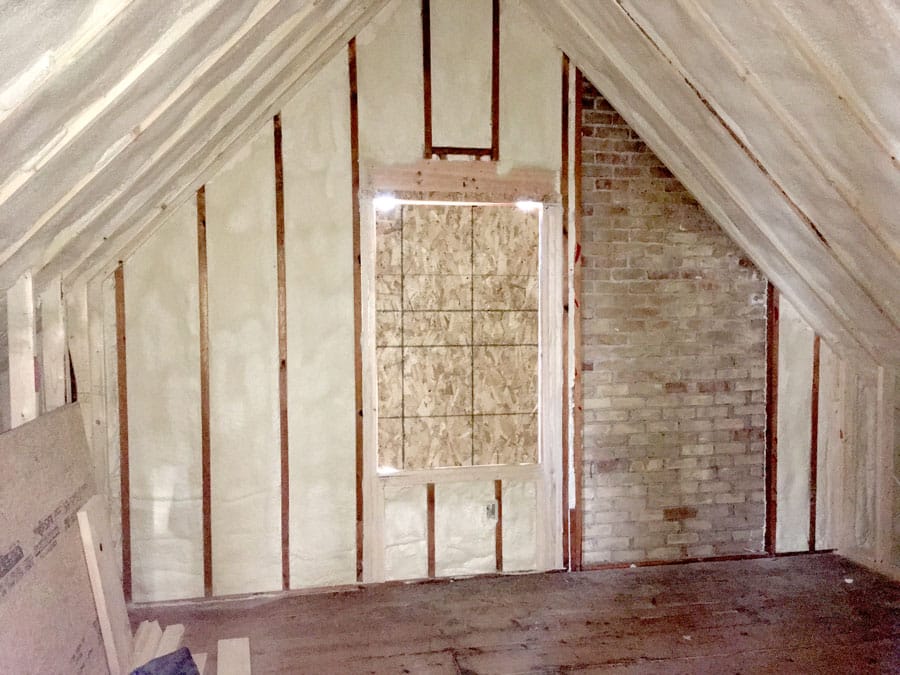
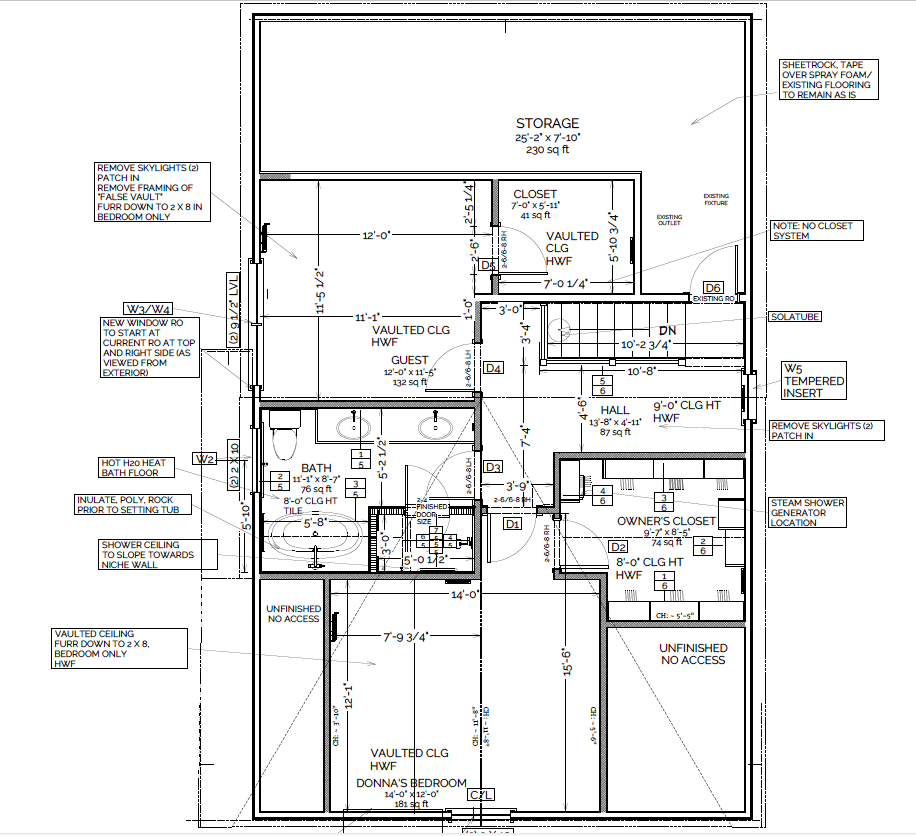
Once the demo was completed we moved on to framing, creating the new layout for the Attic. The open space will be carved into two large Bedrooms with walk-in closets, a dedicated storage area, and a full Bath. Once the space is framed up, we can install the insulation.
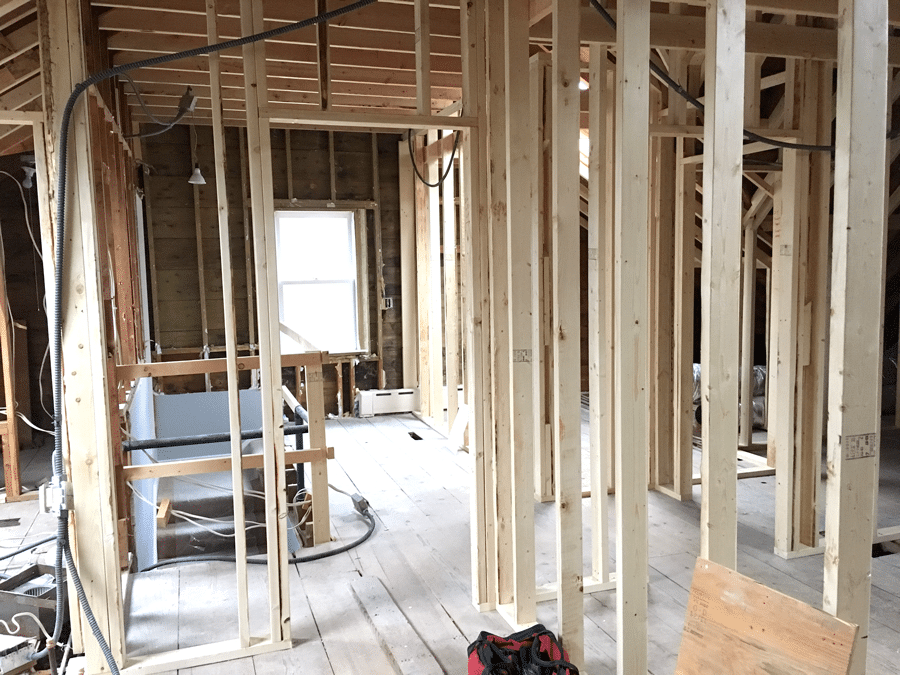
The Attic layout takes shape as the framing starts. The new Attic layout includes an Owner's Suite, weaving room, Luxury Bath, and storage areas.
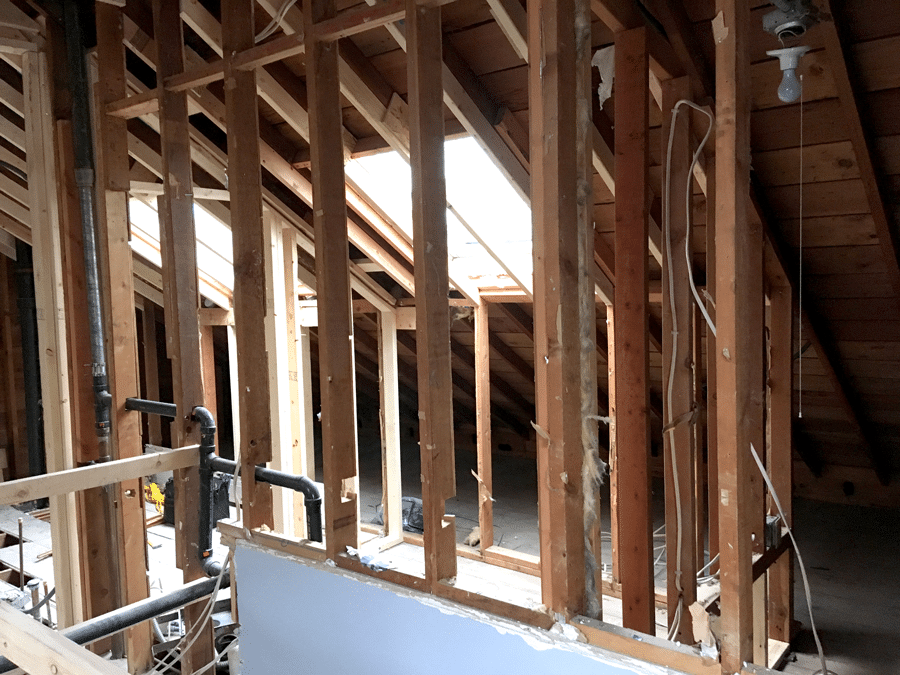
This view looks over the stairway into the future weaving room closet space and adjacent storage area.
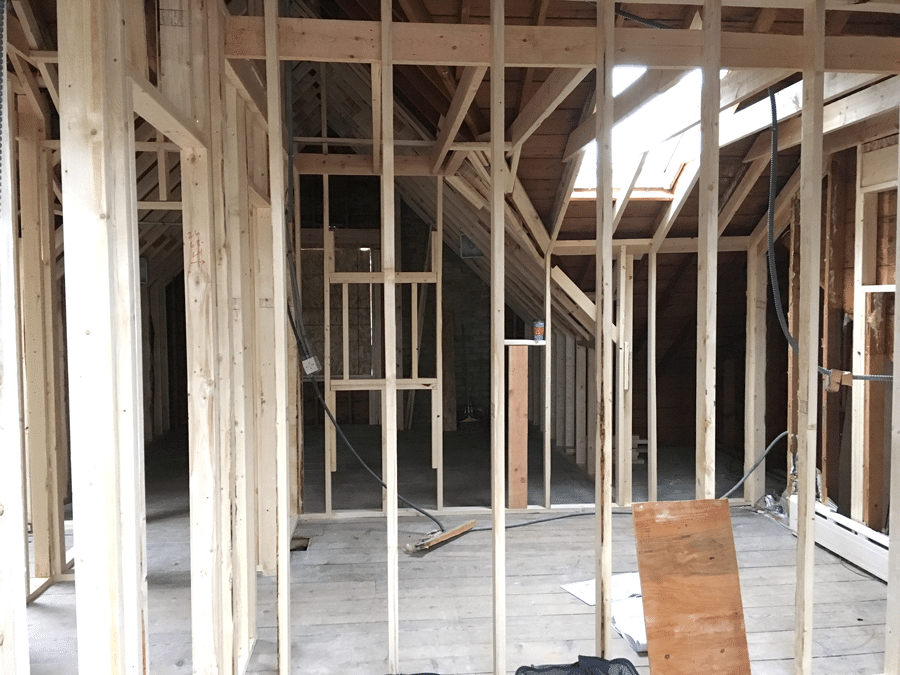
Without walls, it's easy to see the new Attic layout! This view from the future weaving room looks through the future Bath into the Owner's Suite.
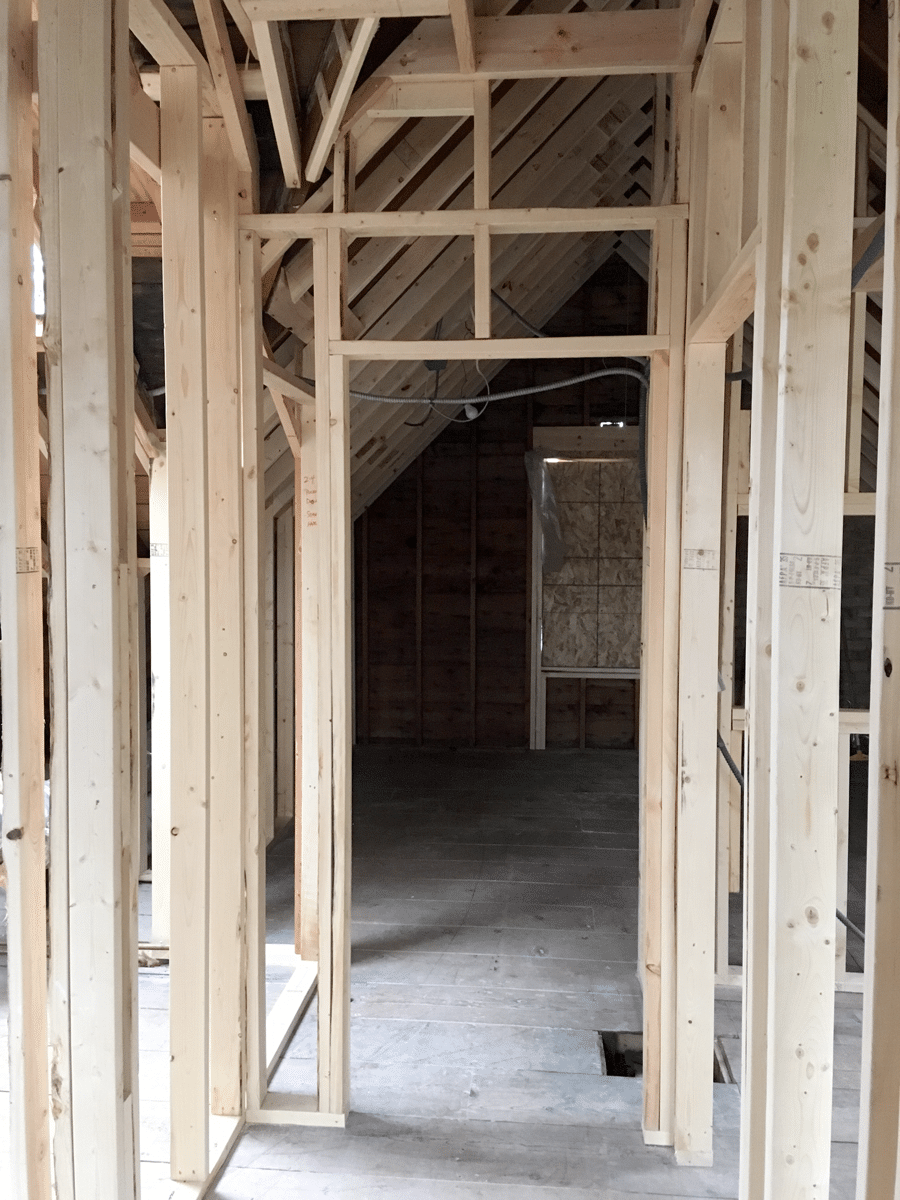
The Owner’s suite, with walk-in closet, is framed up and ready for spray foam insulation.
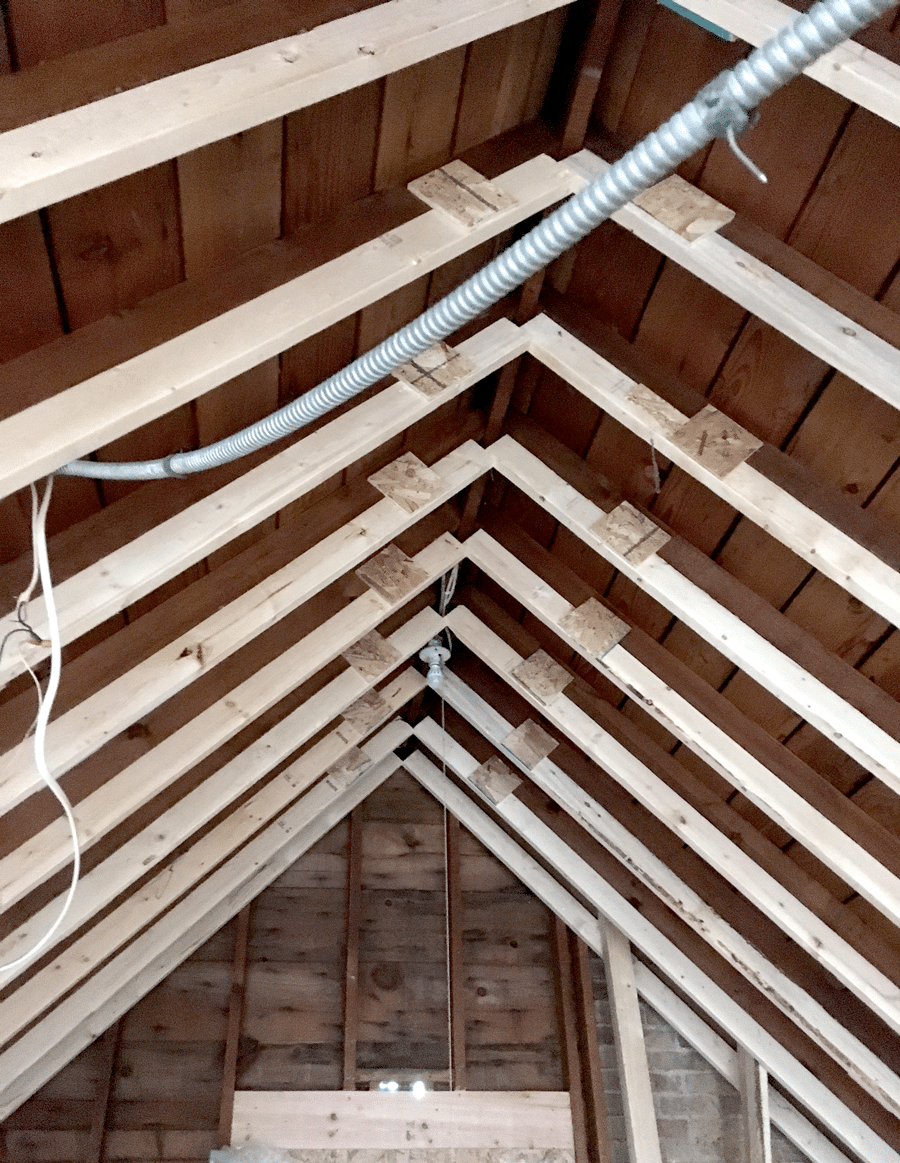
The rafters in the future Owner's Suite were furred down to gain the depth needed for spray foam insulation. Plywood gussets make the connection, as fastening through that much material can be challenging.
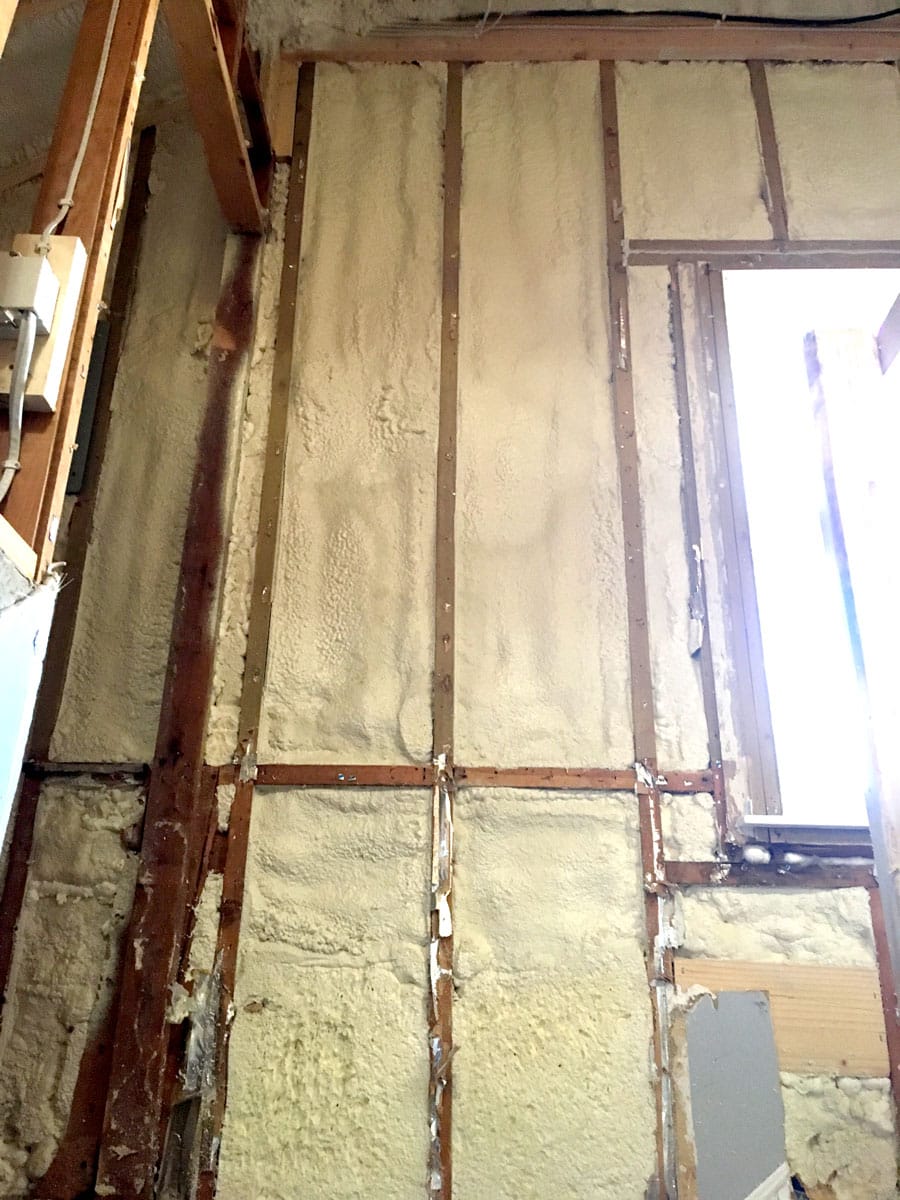
Closed cell spray foam insulation is added to the exterior North wall.
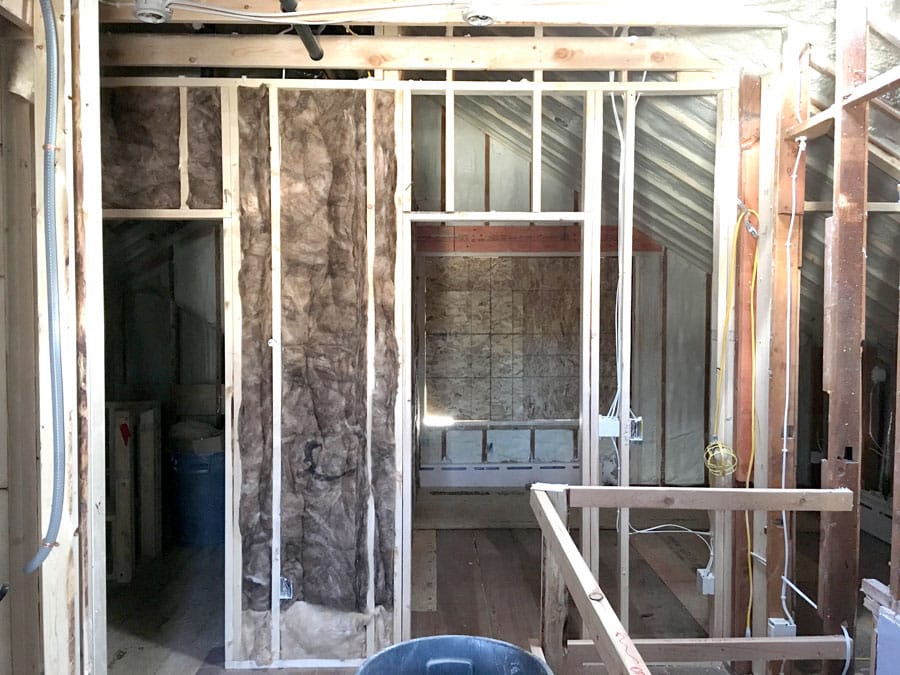
The interior hall wall gets fiberglass insulation.
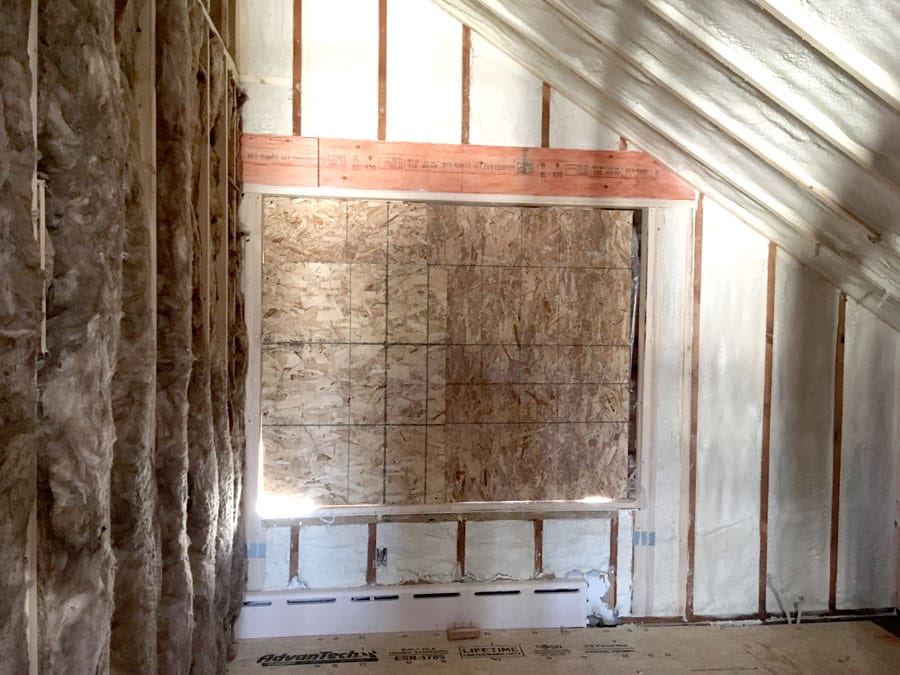
The exterior walls in the future weaving room get closed cell foam insulation and the interior wall that separates this room from the Bath gets fiberglass insulation.

The Owner's Suite is insulated and ready for drywall!
We’re here to help! Check out our planning resources below, or reach out to us here.