What Will It Cost To Remodel My Attic?
Learn what it costs to remodel an attic in the Twin Cities, and what factors drive those costs.
The owner of the Minneapolis home had a partially finished attic with tons of potential, and a full attic remodel would provide a calming owners suite plus room to pursue a passion for weaving.
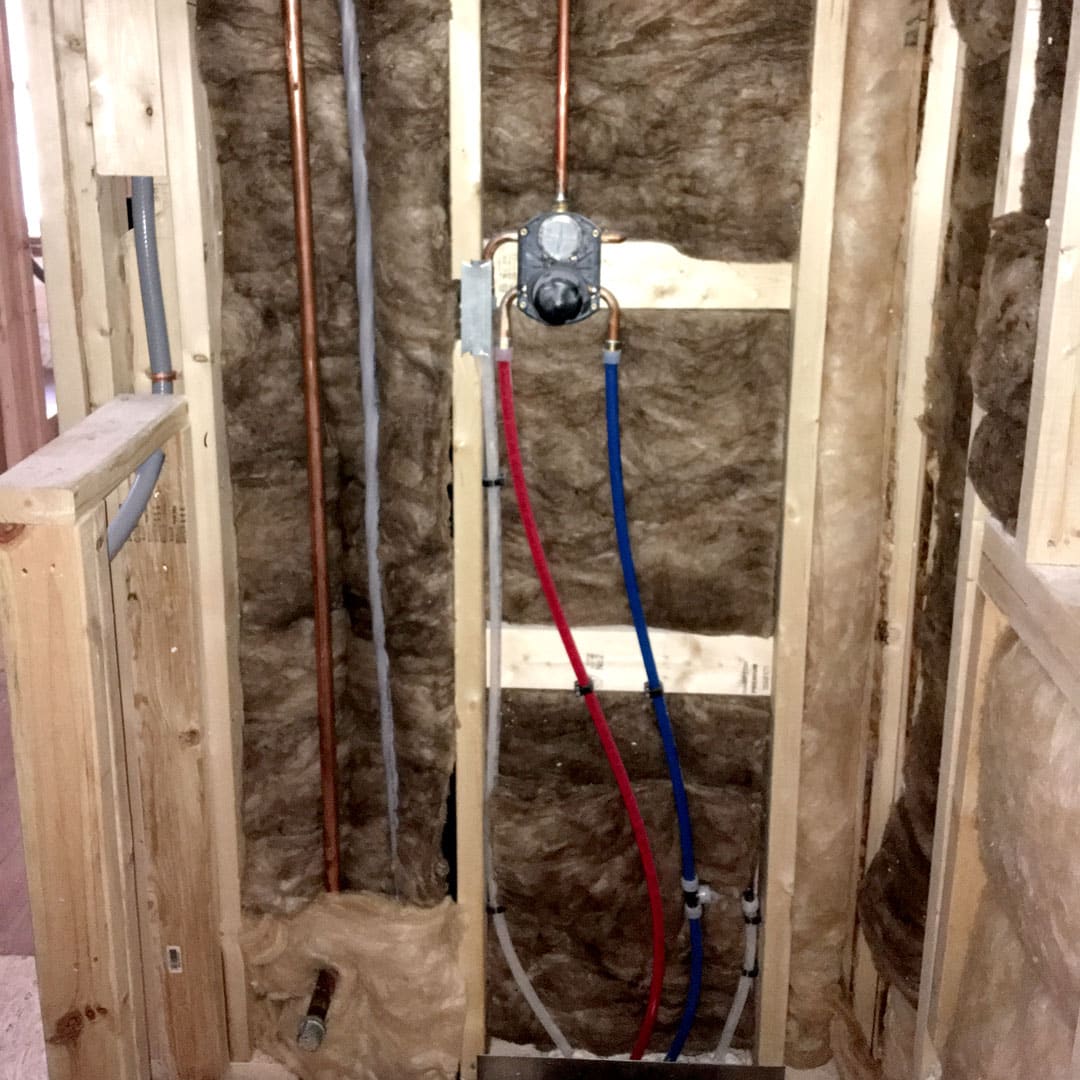
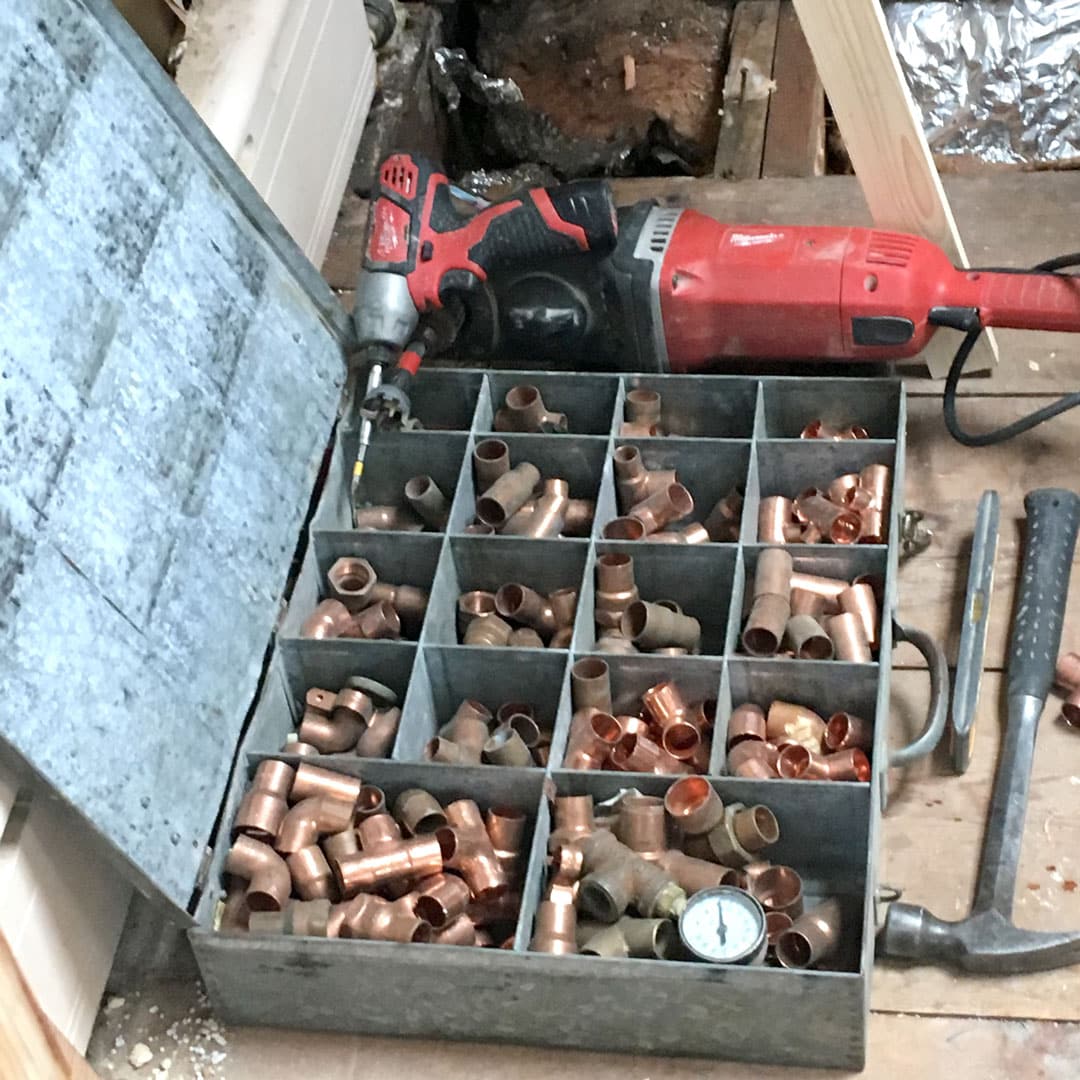
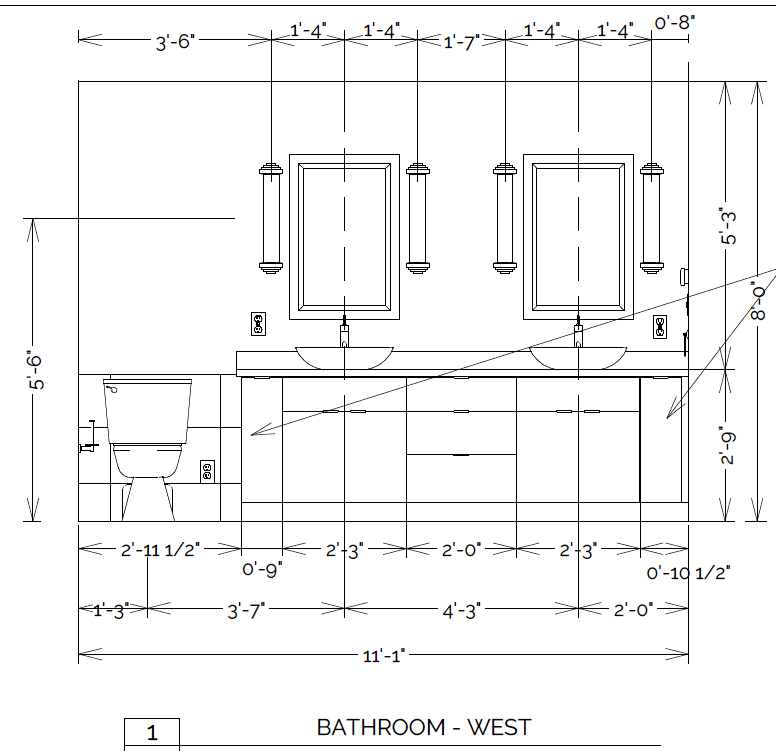
What do we mean when we talk about roughing-in the plumbing and electrical? It means we create pathways in the framing for the electrical cables, water supply, and drain pipes to run through, and then make all of the planned connections. At this stage, no fixtures (like faucets and ceiling fans) are installed yet.
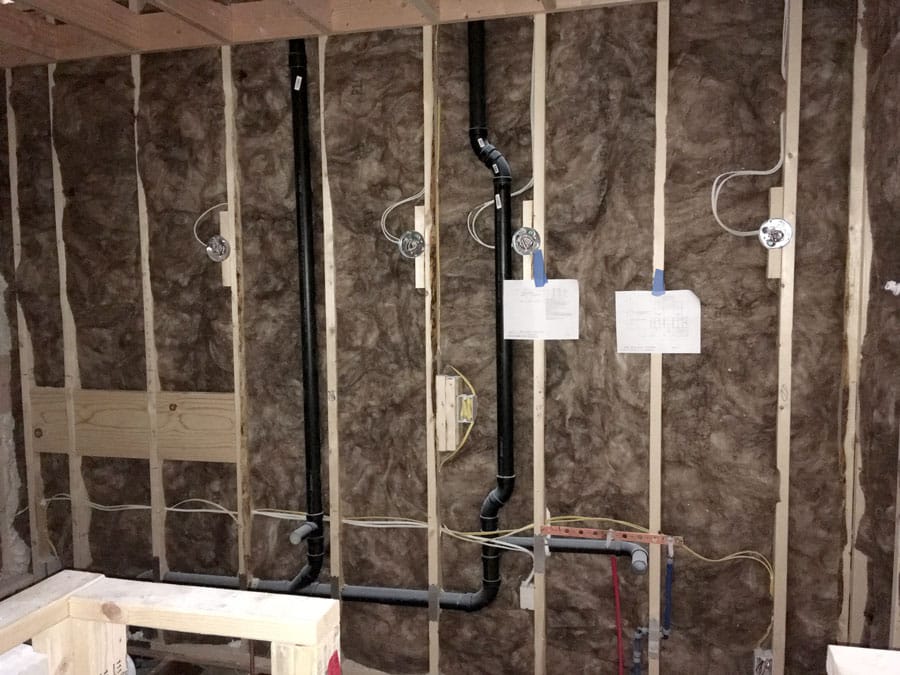
The electrical for the lighting and outlets over the Bath vanity is roughed-in. The plumbing is also run for the vanity sinks and adjacent toilet.
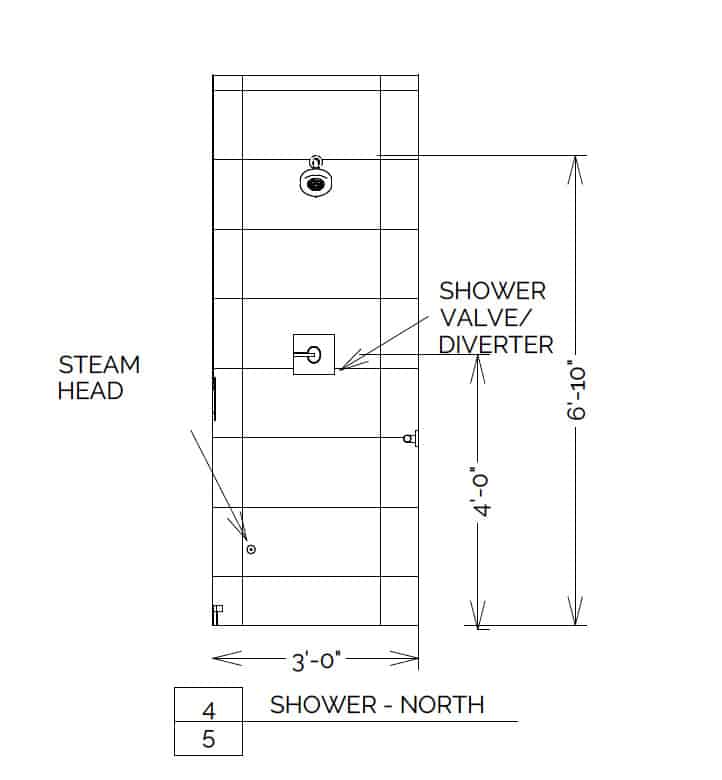
This shower elevation drawing helps visualize the plan for the rough-ins shown in the next photo.

A view of the shower plumbing. This wall will eventually house the shower head and shower valve/diverter.
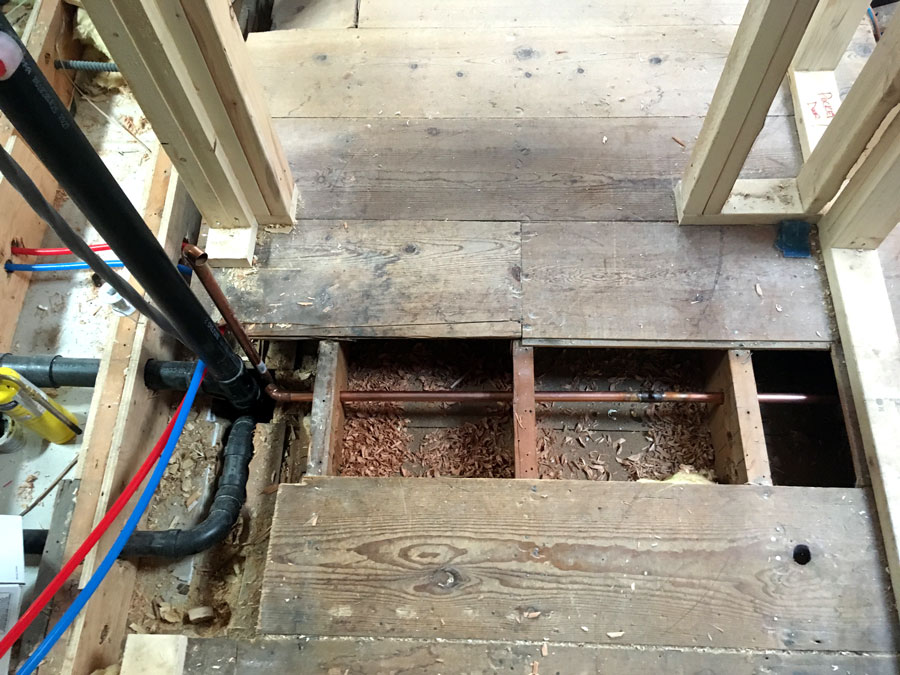
The subfloor is opened up to finish the plumbing rough-in.
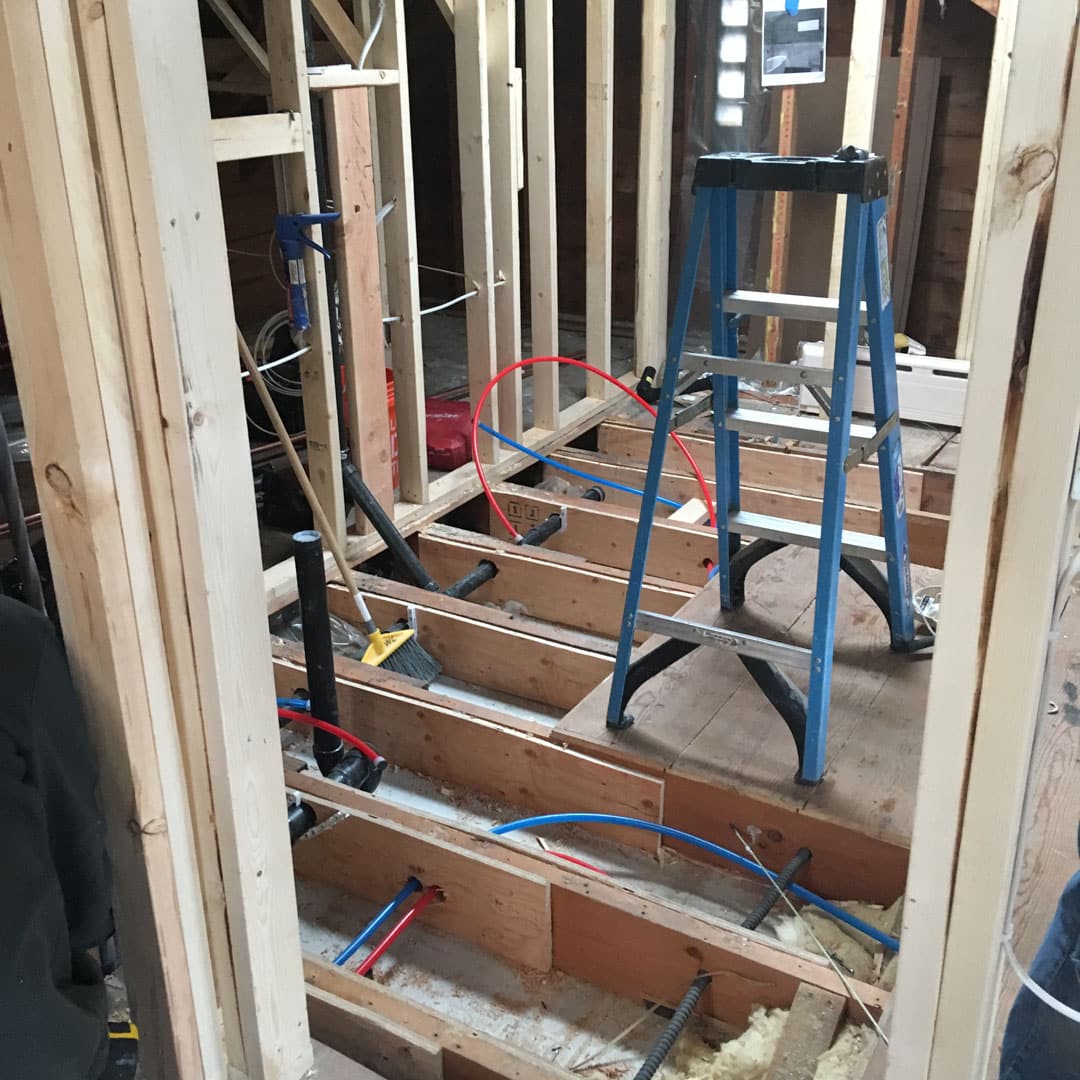
This view shows the plumbing rough-in running through the floor in the Bath.
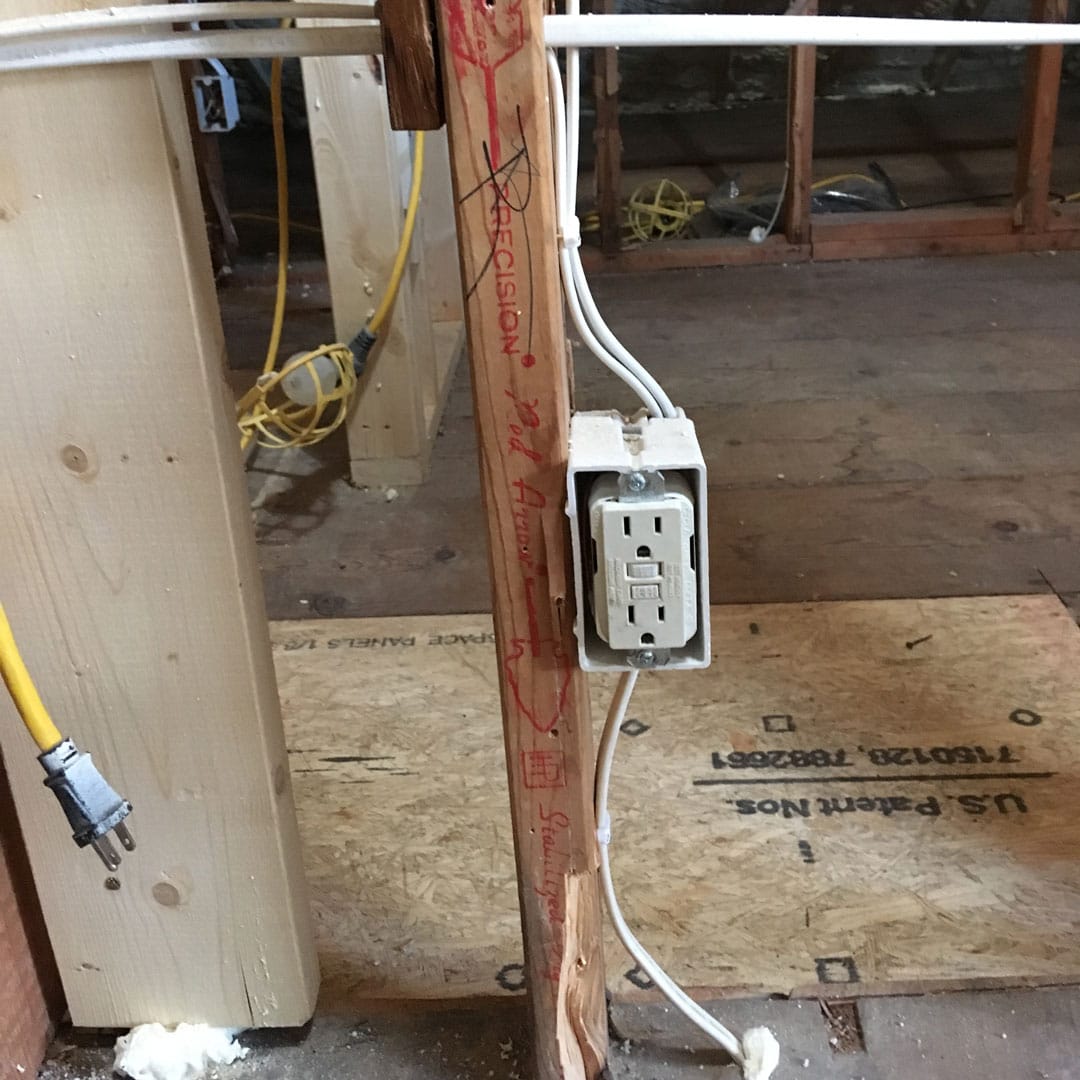
All the electrical outlets and light switches are roughed-in.
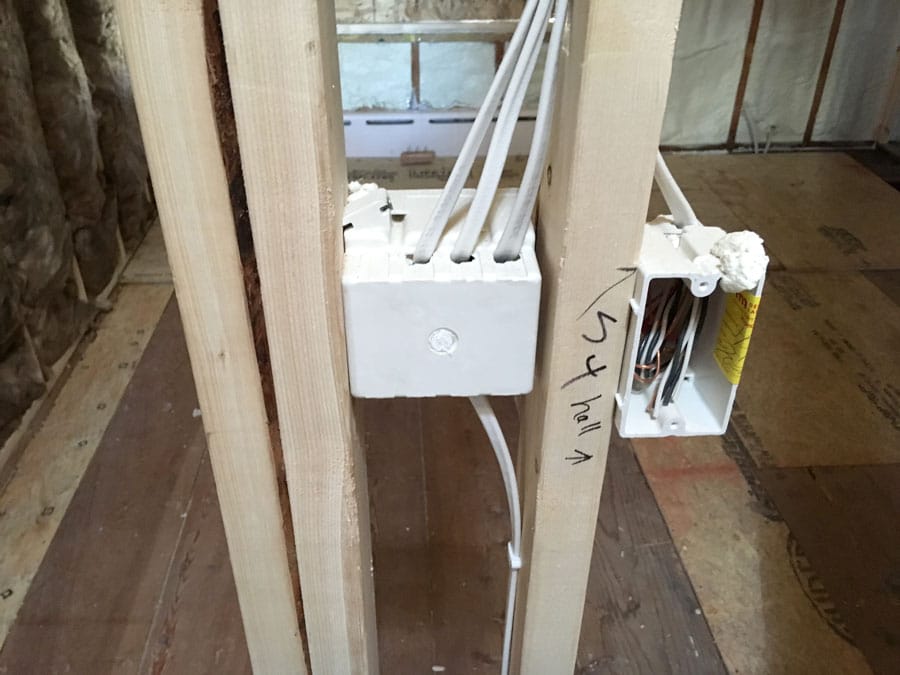
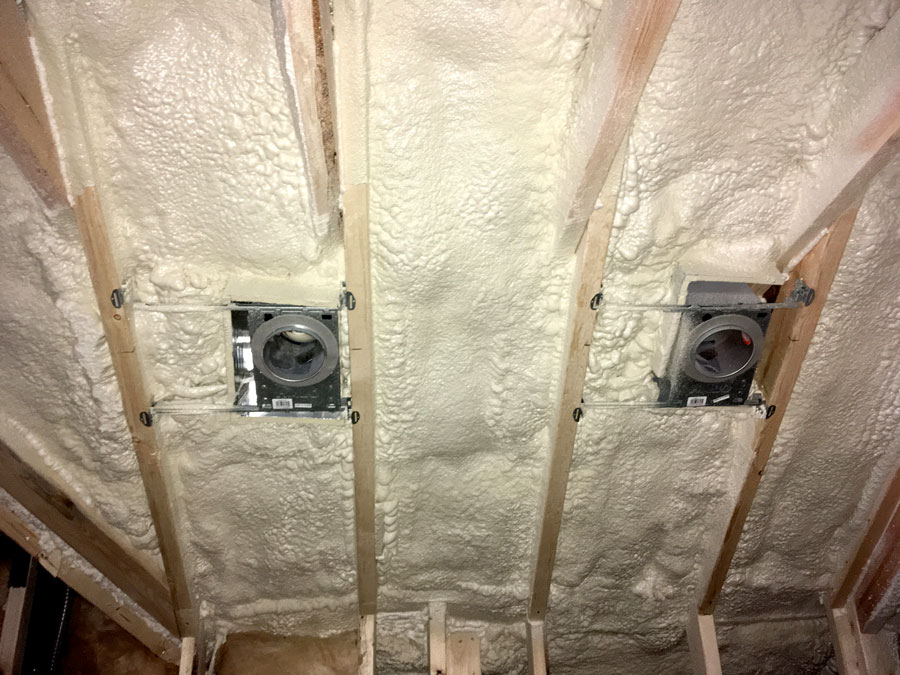
The ceiling fan and light fixtures, including the recessed cans, are roughed in.
We’re here to help! Check out our planning resources below, or reach out to us here.