What Will It Cost To Remodel My Attic?
Learn what it costs to remodel an attic in the Twin Cities, and what factors drive those costs.
The owner of the Minneapolis home had a partially finished attic with tons of potential, and a full attic remodel would provide a calming owners suite plus room to pursue a passion for weaving.
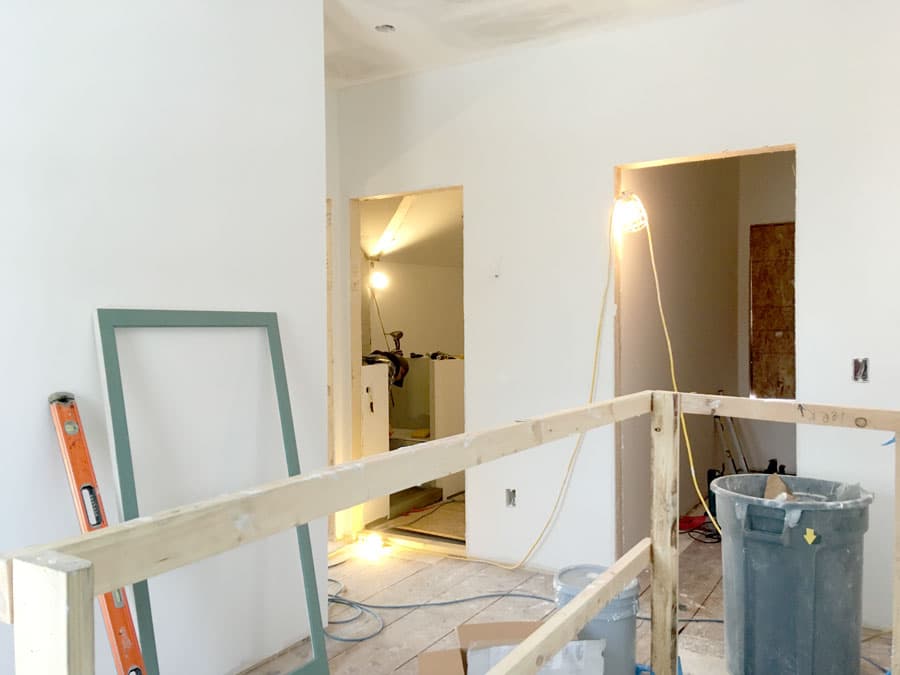
This South Minneapolis Attic is starting to look like a brand new space! Installing drywall will define the individual spaces for the Bathroom, Bedrooms, and dedicated storage areas. The new doorways are drywalled to accommodate casing (wood trim). The woodwork will be sealed with a clear finish to showcase the wood’s natural beauty. Once the walls are installed, taped, mudded, sanded, and primed we’ll move on to trim carpentry and painting.

We've installed a temporary stair railing. The new drywall has been taped, mudded, sanded, and primed.
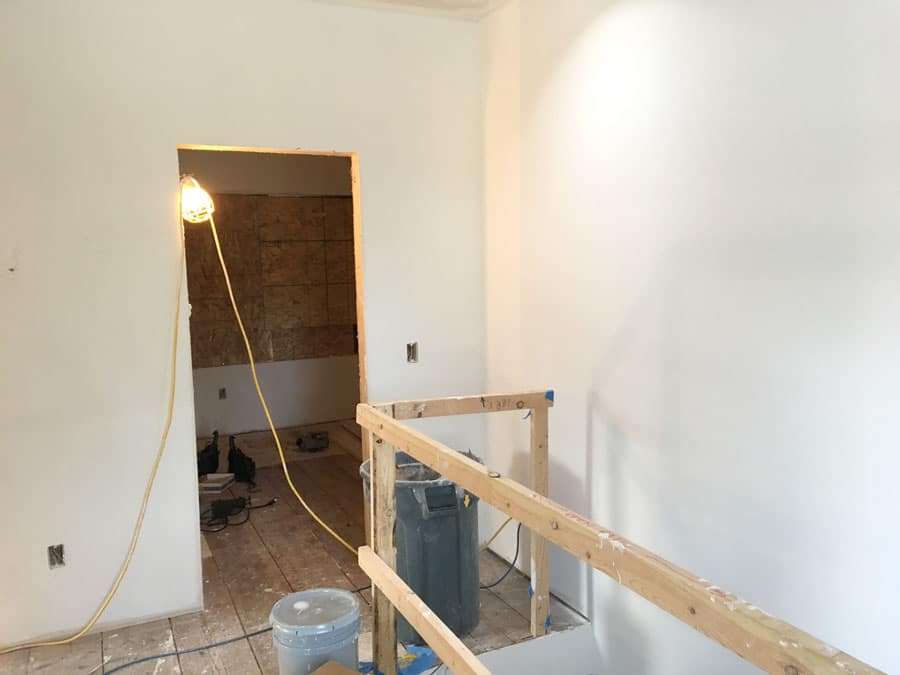
All of the doorways in the Attic will have maple wood casings and doors sealed with a clear finish.
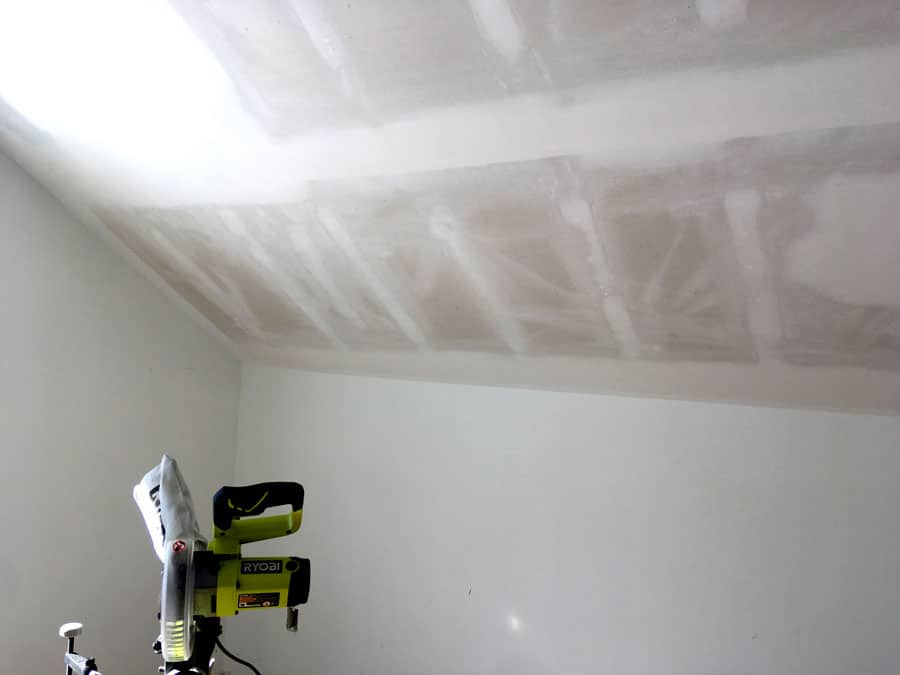
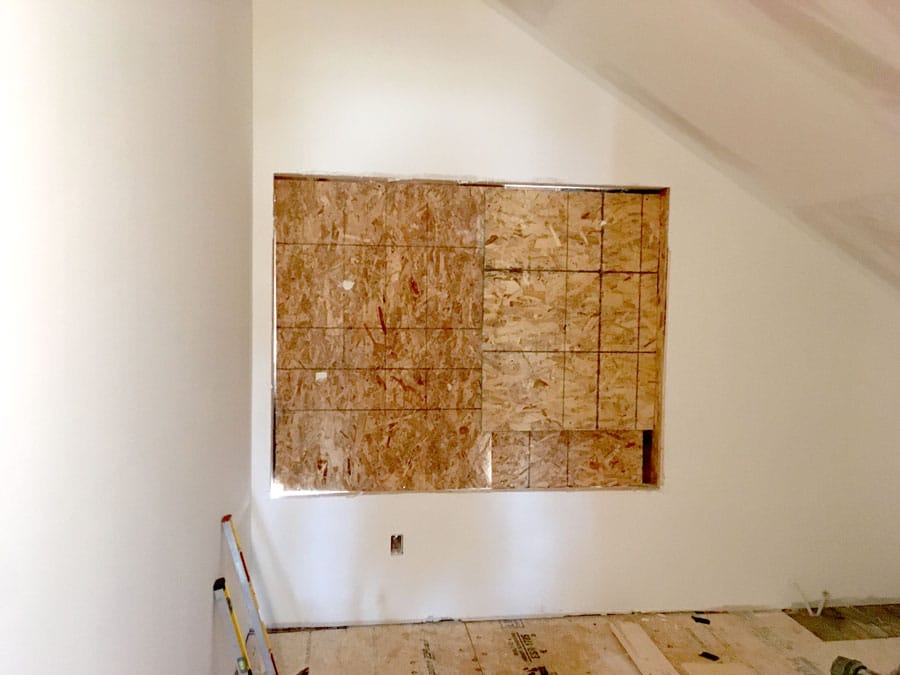
Now that the drywall is up, we'll install the windows in the weaving room that look out onto the yard and gardens.
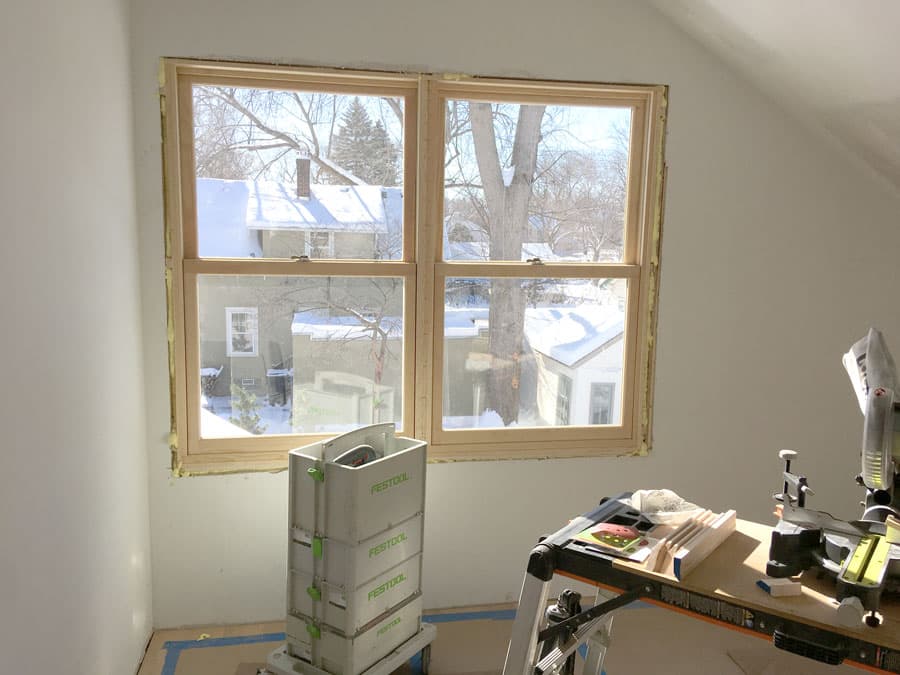
The windows are in! Next, we'll install the interior window trim, door casings, and baseboards.
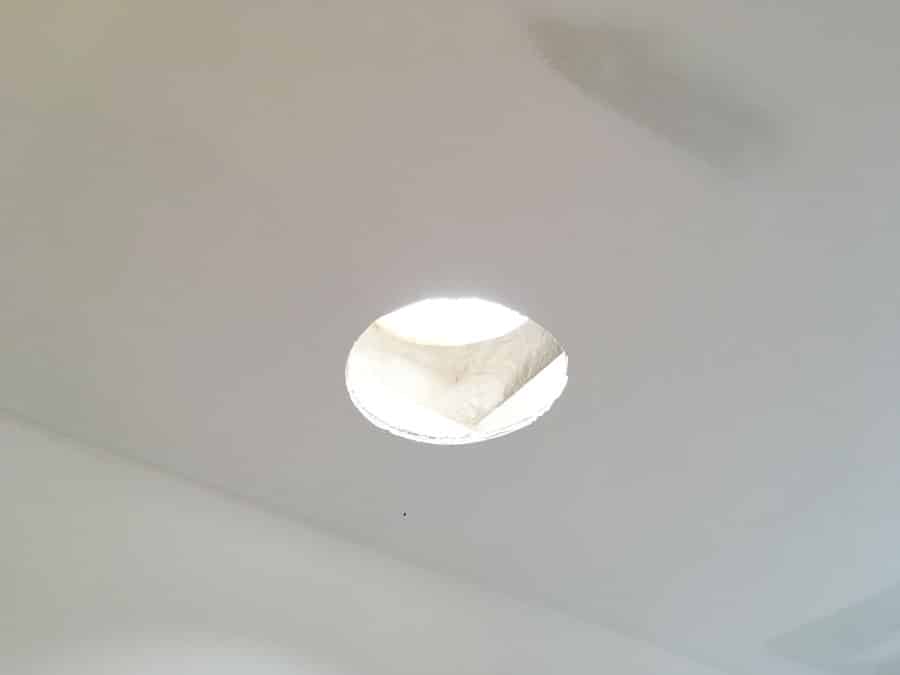
Bringing natural light into the Attic was on the must-have list for our client. The Attic previously had west-facing skylights that caused the temperature to soar in the summertime. We removed the skylights and added a solar tube above the stairs in the hallway. The solar tube system consists of a small dome in the roof that brings light into the Attic through a reflective tunnel and diffuser. Positioning the solar tube over the stairway allows the light to filter down both day and night, illuminating the hallway and stairs without electricity.
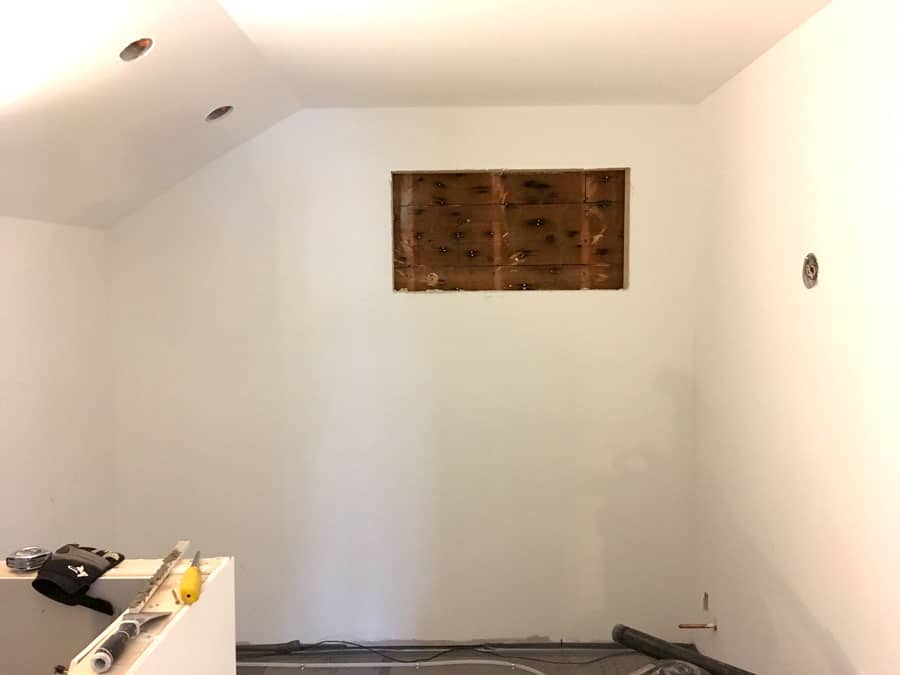
The walls are up in the Bathroom!
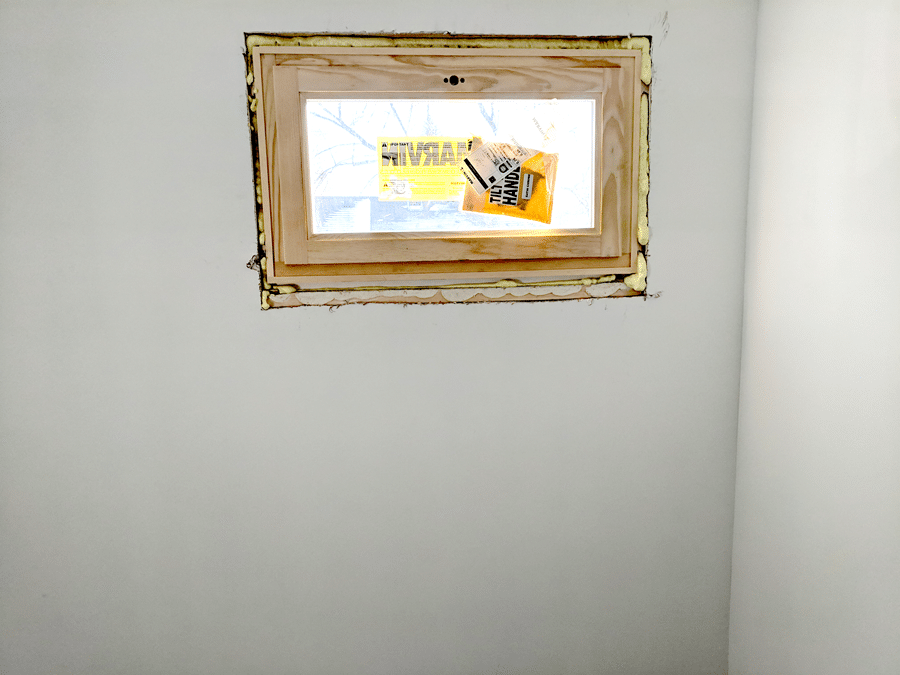
A hopper window is installed in the Bathroom. A hopper window opens into the house, unlike an awning window that opens outward away from the house.
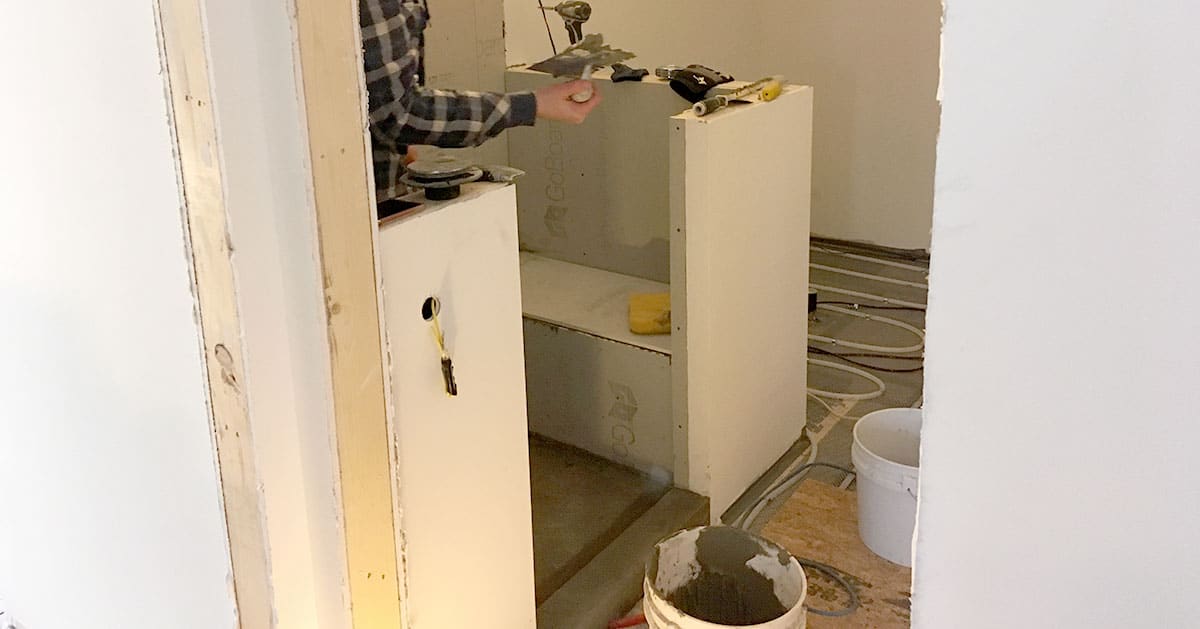
We drywalled over the framing for the shower stall base with built-in bench. Glass panels and a door will be added after tiling to finish the shower enclosure.
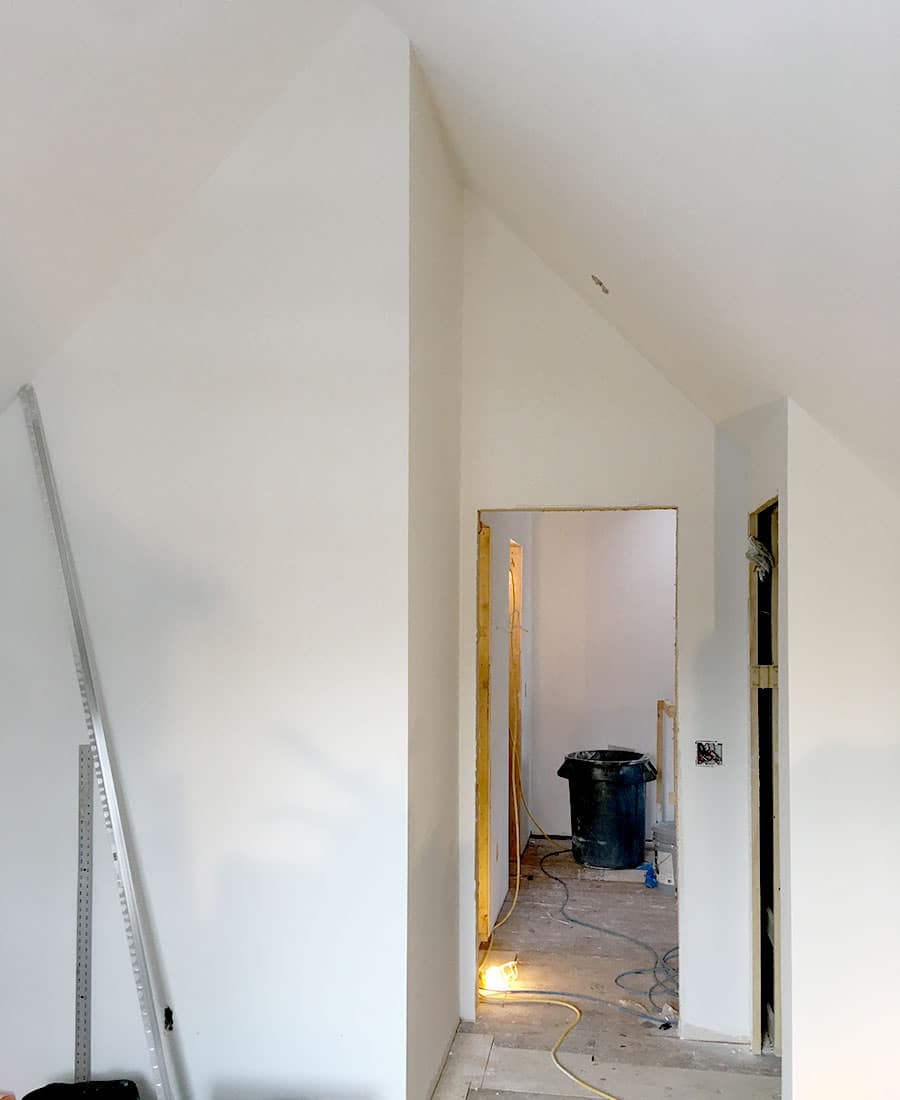
This view looks from the Bedroom into the hallway. The light spilling in from the solar tube illuminates the hall.
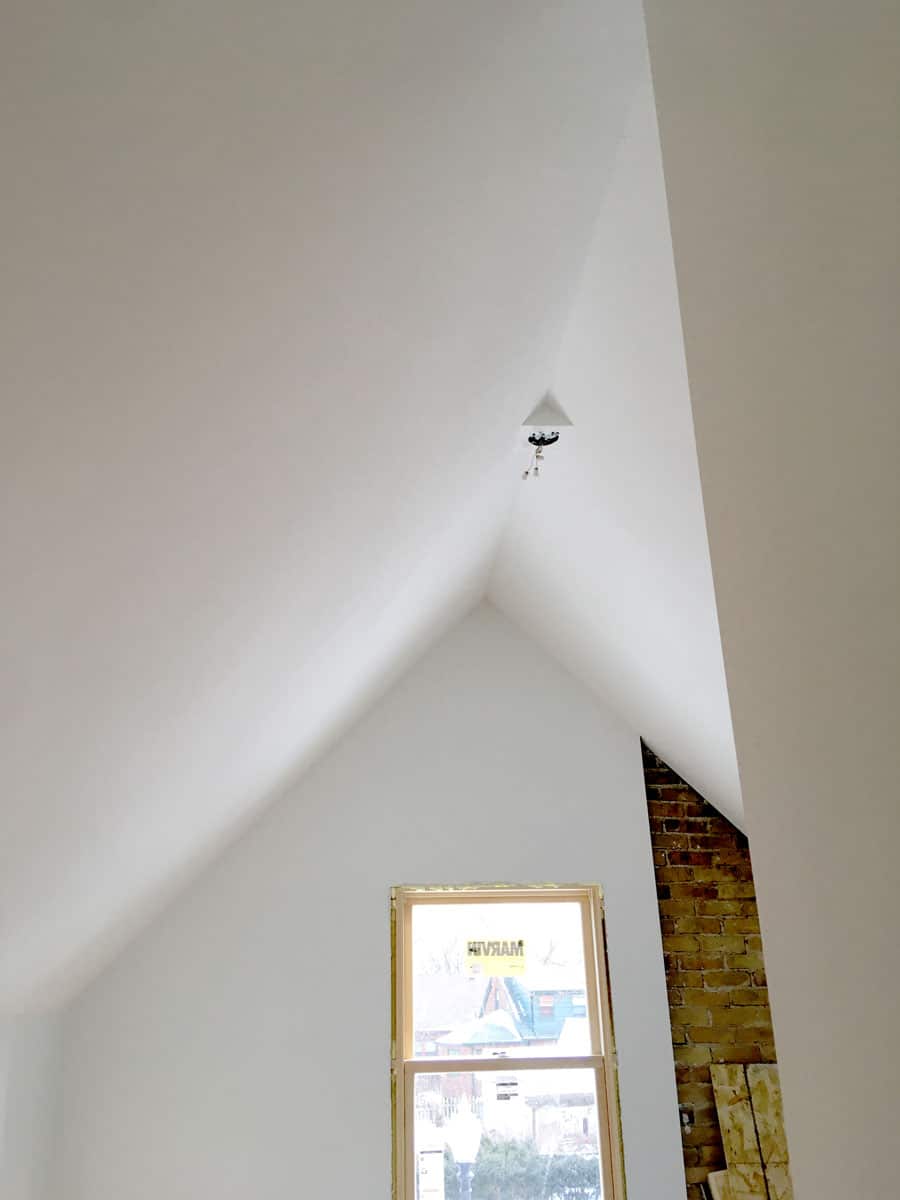
The Bedroom drywall has been taped, mudded, sanded, and primed. A fixture mounting box facilitates mounting a fan in the peak of the cathedral ceiling.
We’re here to help! Check out our planning resources below, or reach out to us here.