What Will It Cost To Remodel My Attic?
Learn what it costs to remodel an attic in the Twin Cities, and what factors drive those costs.
The owner of the Minneapolis home had a partially finished attic with tons of potential, and a full attic remodel would provide a calming owners suite plus room to pursue a passion for weaving.
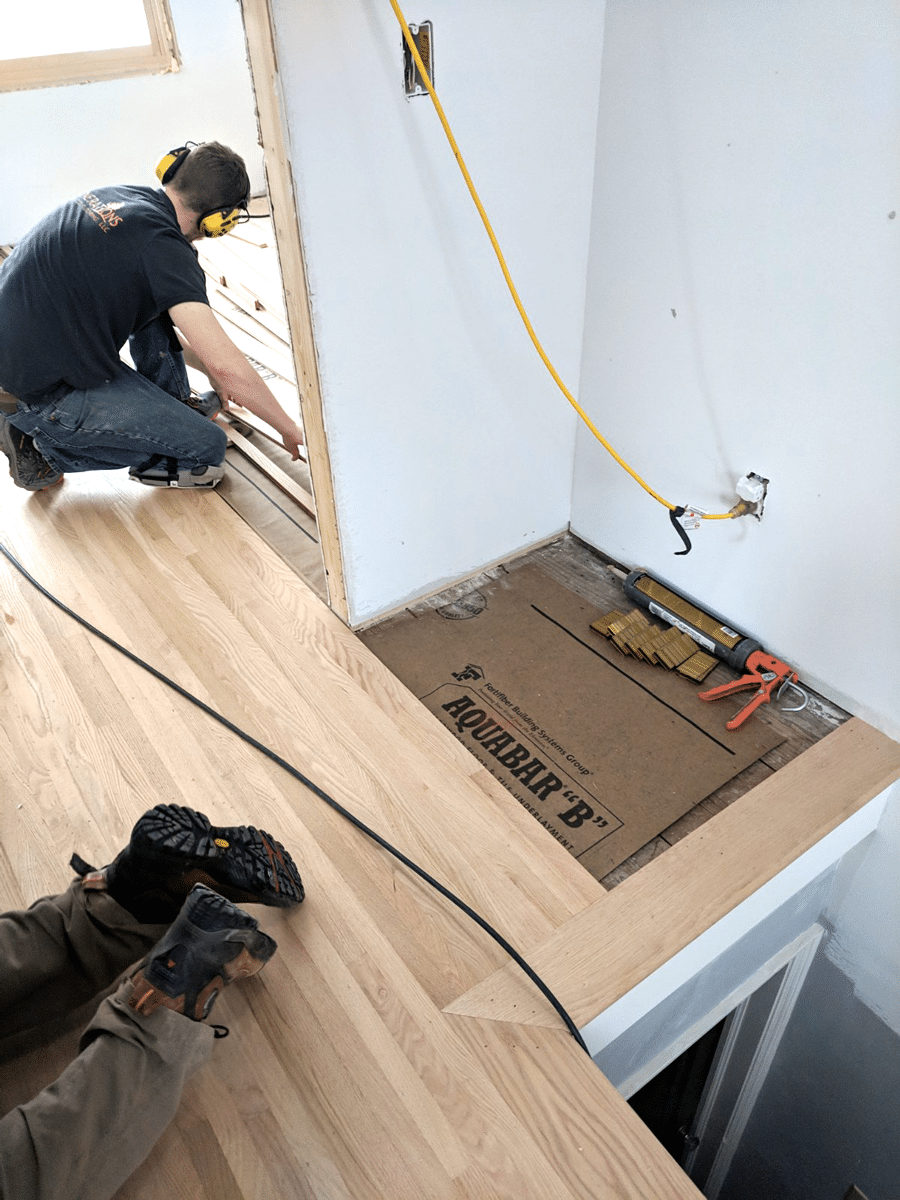
It’s time to tackle the hardwood floors and finish carpentry in the Attic! Finish carpentry refers to final (mostly aesthetic) details like baseboards, railings, window trim, door casings, crown molding, etc. In this Attic remodel, all of the finish carpentry millwork items will be fabricated from maple.
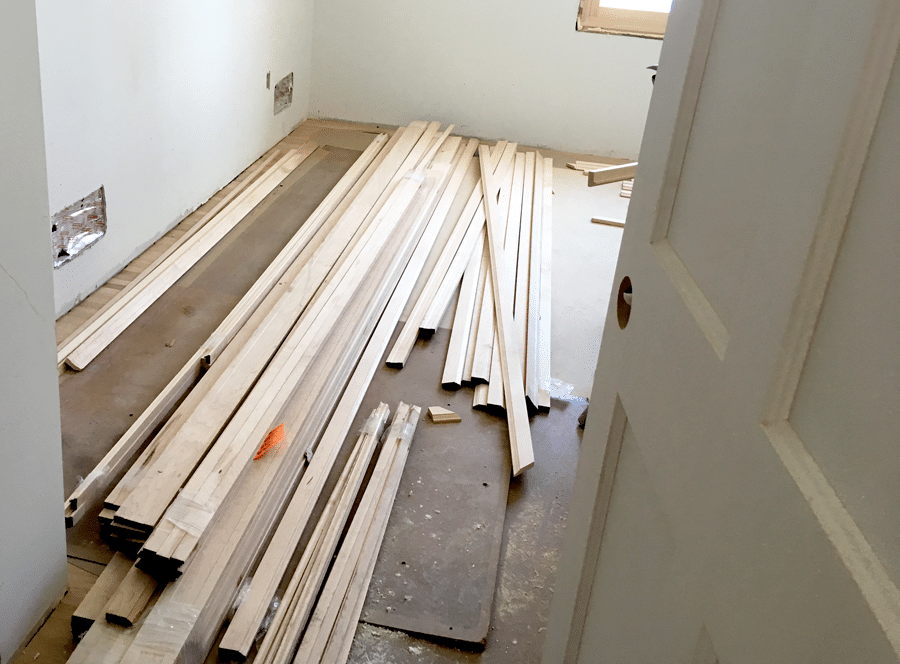
We're ready to install the hardwood floor in the Attic hallway and Bedrooms.
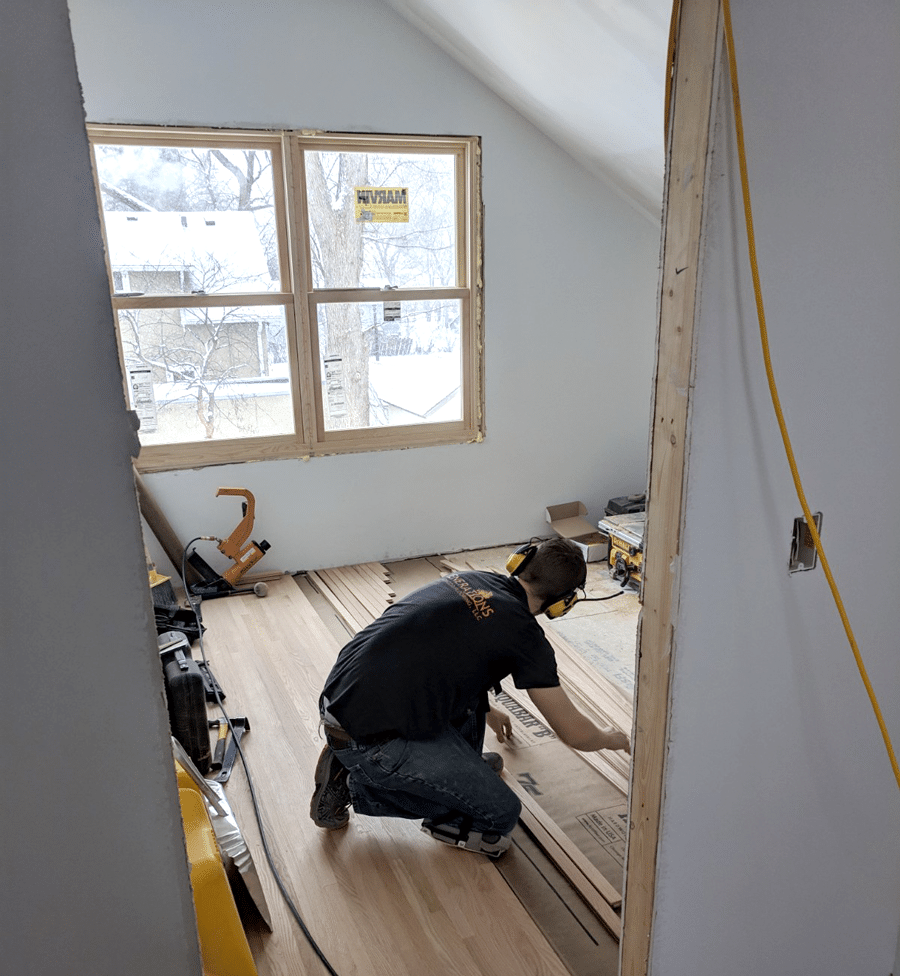
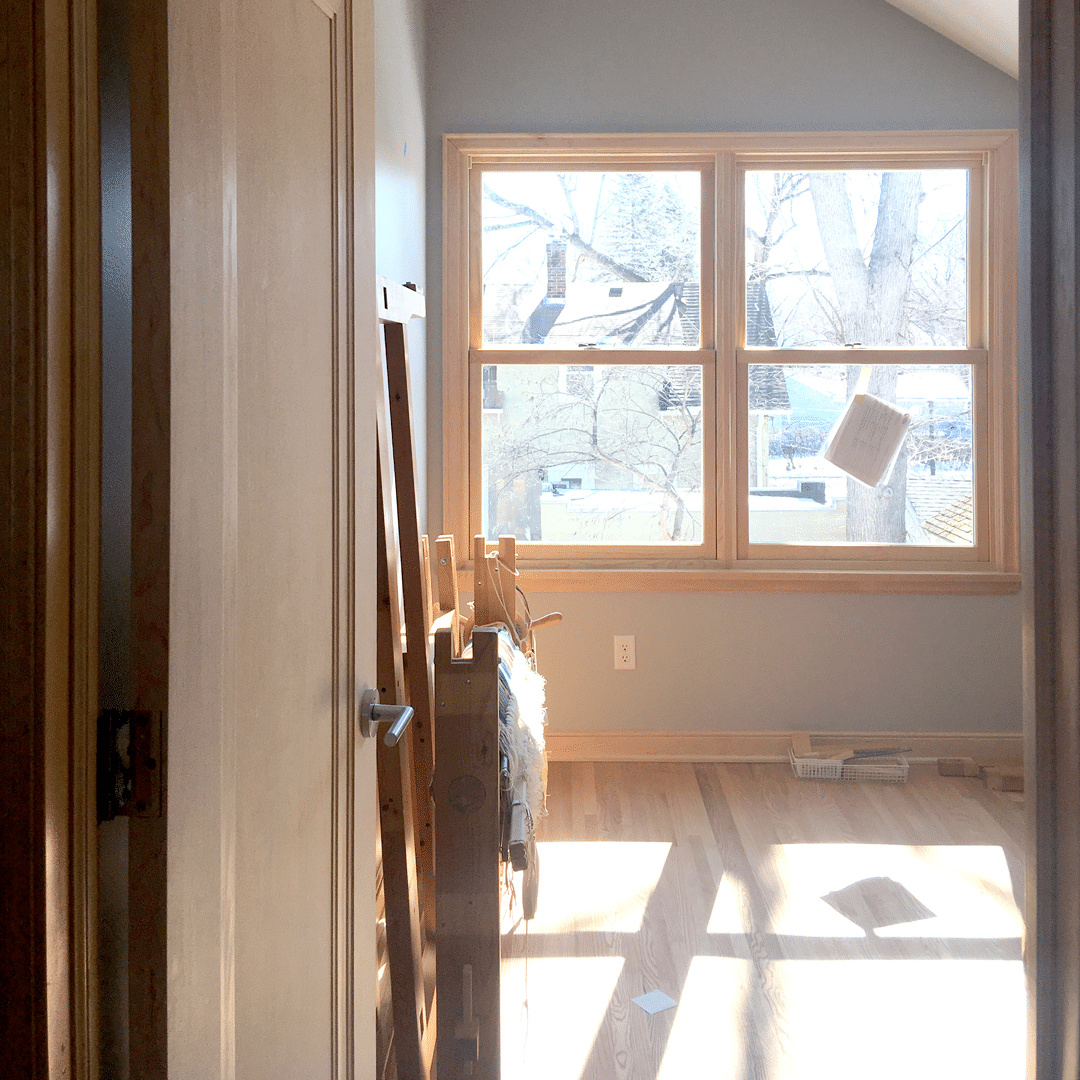
Woodwork! The doors, window trim, door casings, baseboards, and floors in the weaving room are installed! The floors have been sanded and are ready for a Monocoat Natural Oil finish. Monocoat is a single-coat, plant-based, sustainable finish with 0% VOCs.
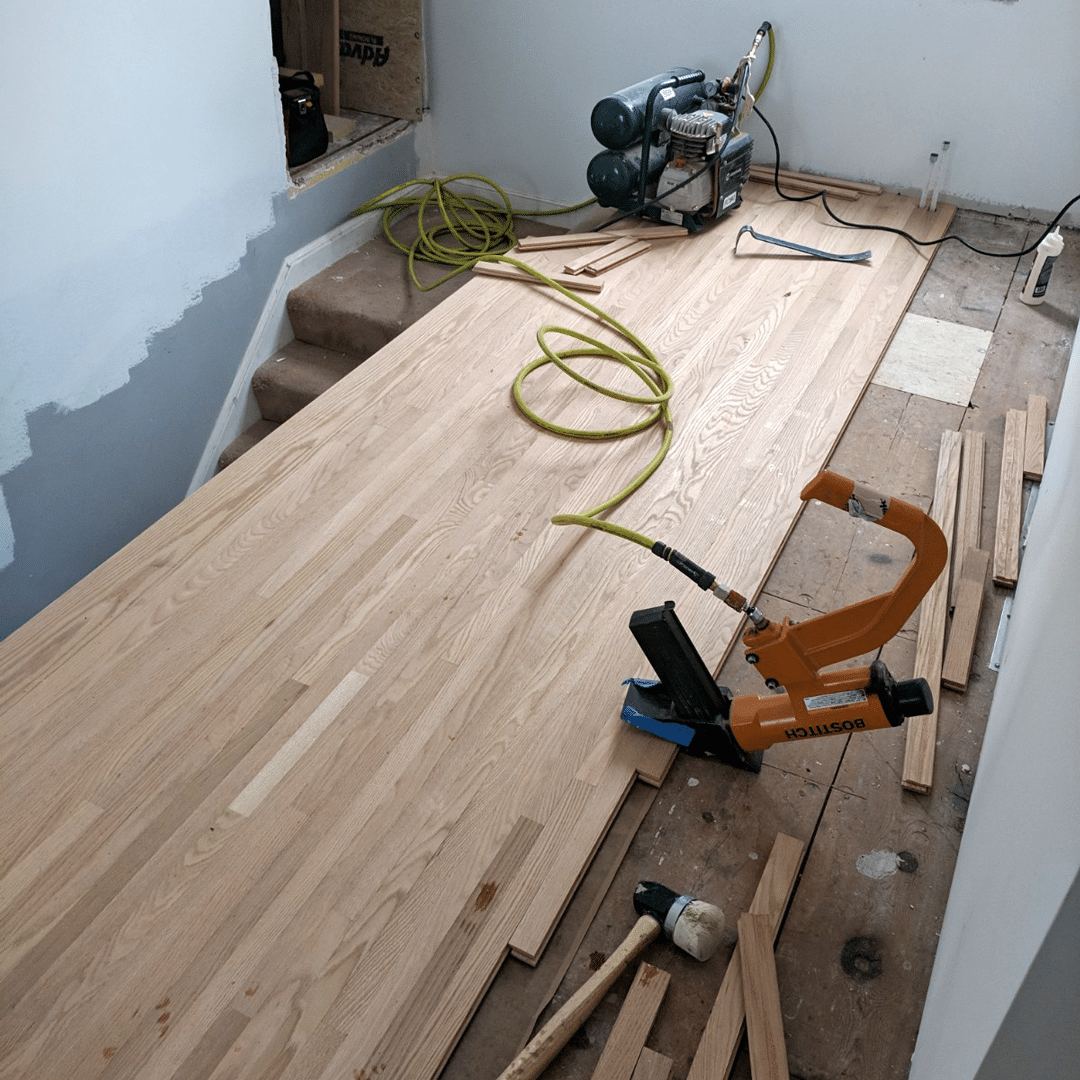
The hardwood flooring on the stair landing goes in.

The stair nose molding (a wood border installed on the staircase edge) is in! We're ready to install the railing.
The stairway railing, with white balusters and birds-eye maple handrails and newel posts (chosen by the homeowner as a tribute to her late husband), will give the space a Scandinavian modern aesthetic.
We selected solid red oak hardwood for the Attic floors to match the home’s main level. We also matched the Attic’s new interior doors to existing doors on the home’s main floor to create continuity.
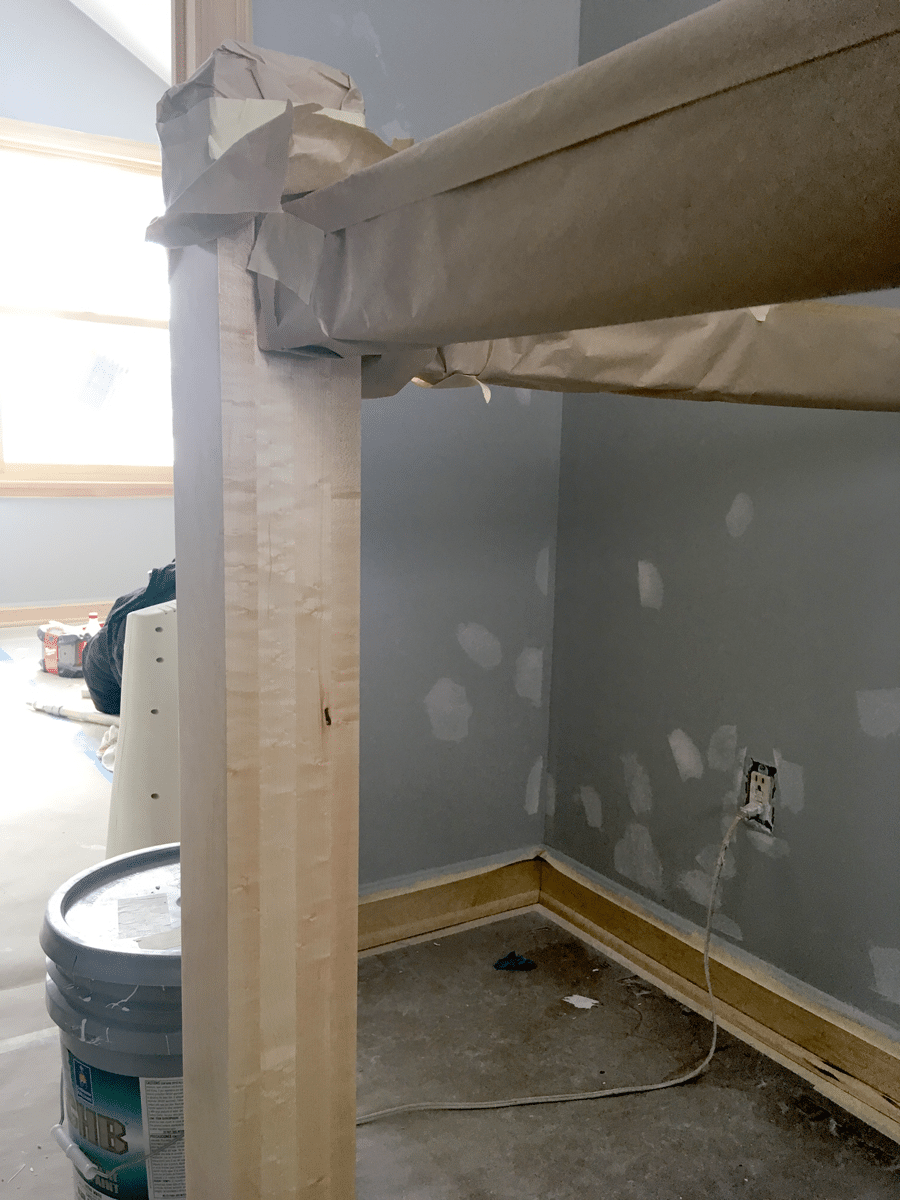
The newel post and handrails, made of birds-eye maple, are complete. Next, we’ll install balusters (vertical posts between the floor and handrail) to finish the railing.
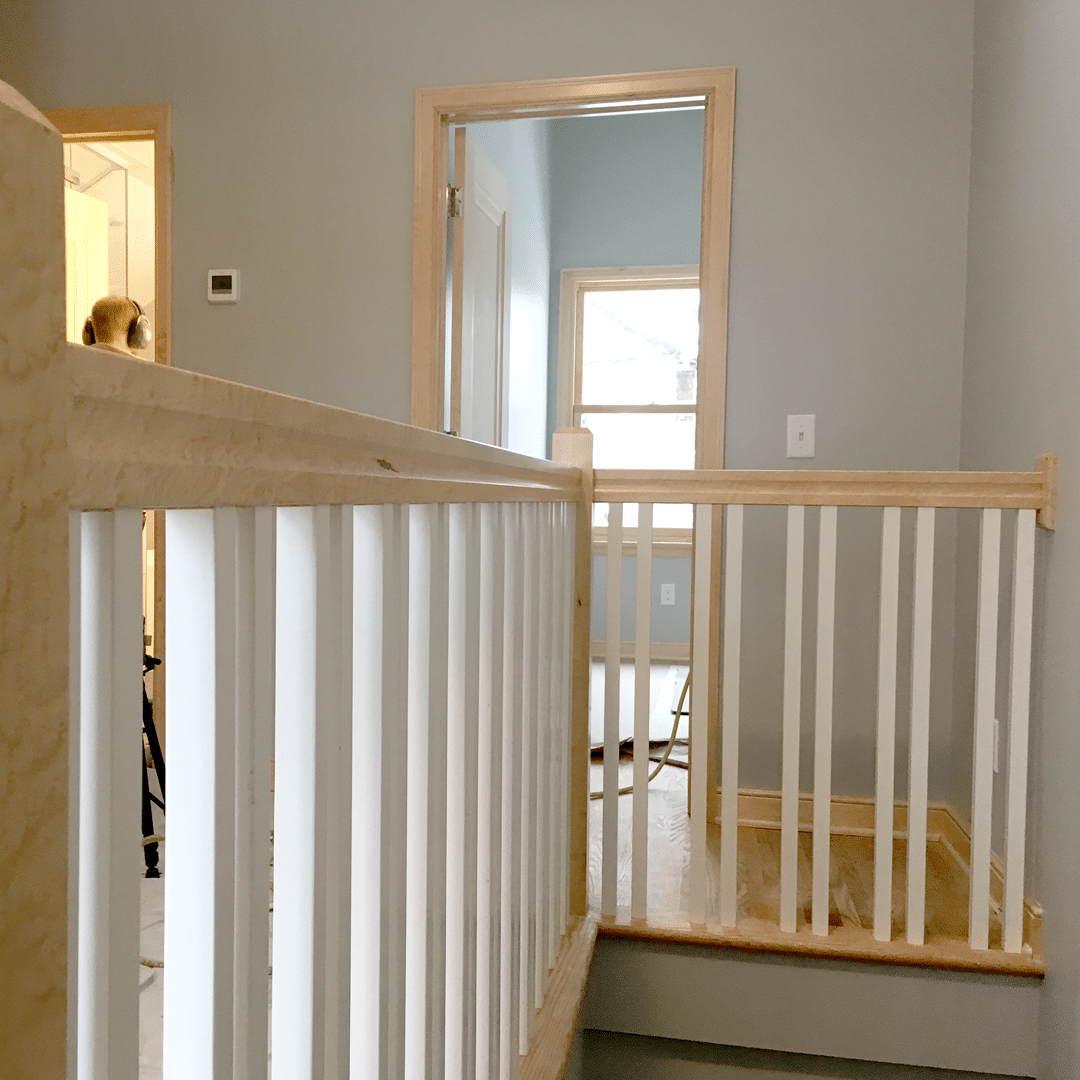
The finished railing is a two tone composition with white balusters and natural maple handrails and newel posts.
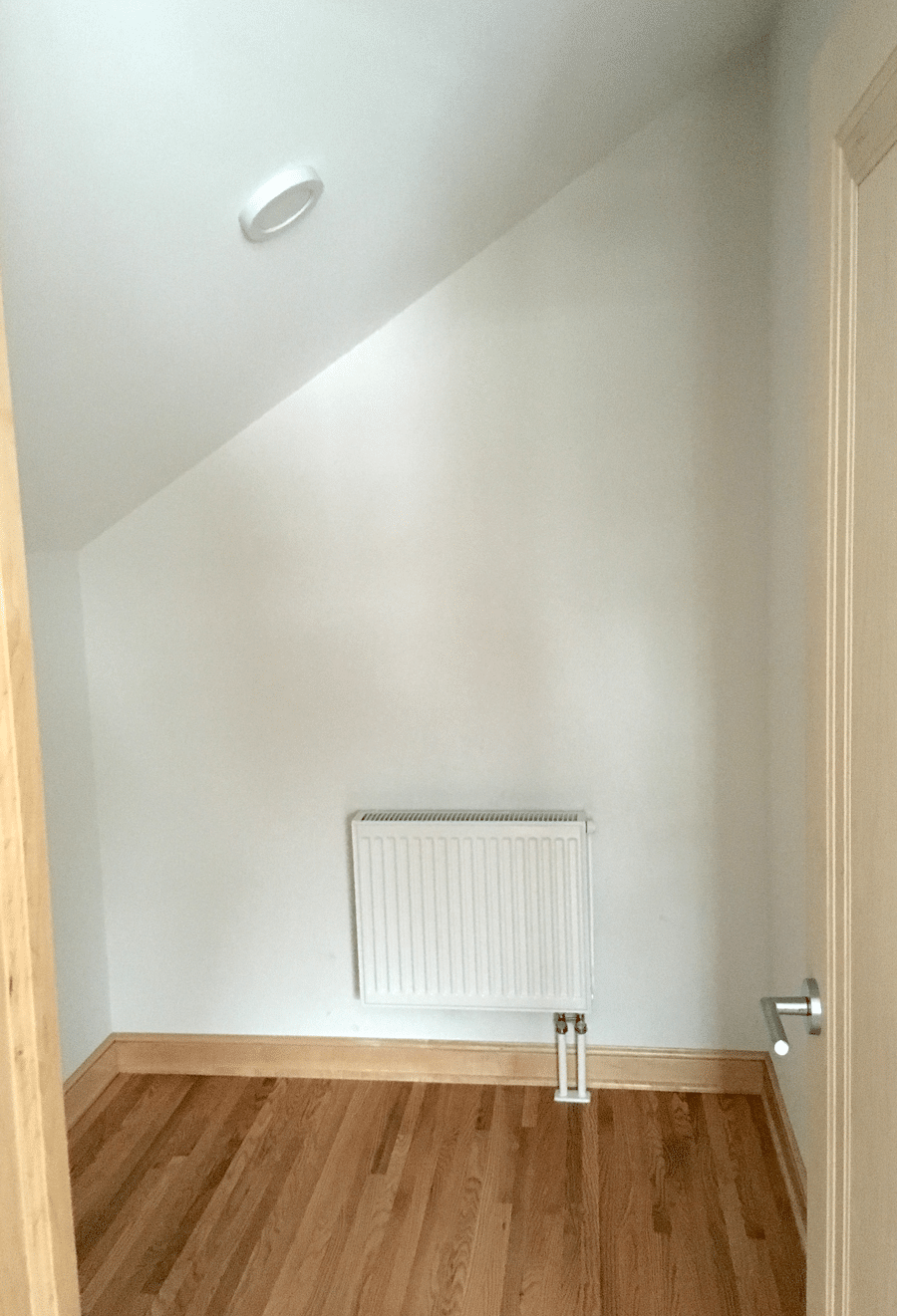
A view of the finished closet in the weaving room.
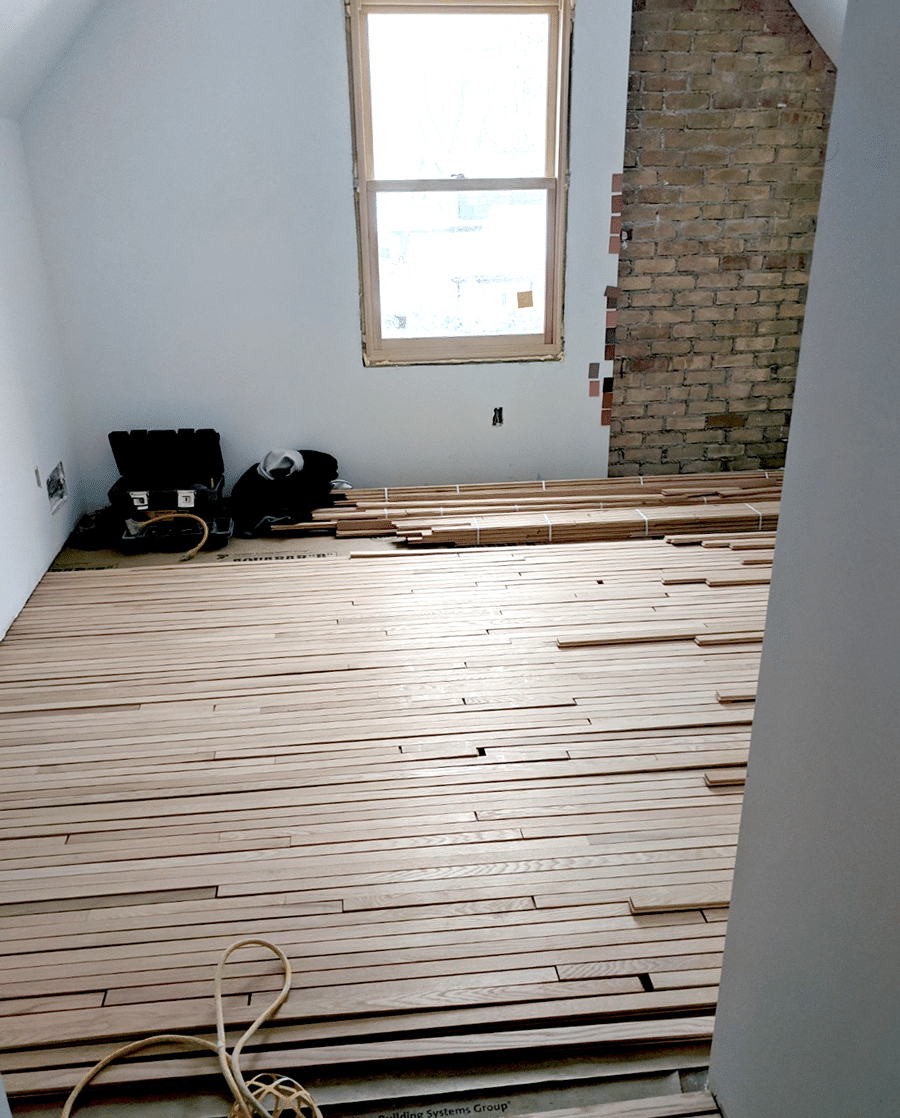
The hardwood floor is laid out in the new Attic Bedroom. We left the brick exposed on the existing chimney.
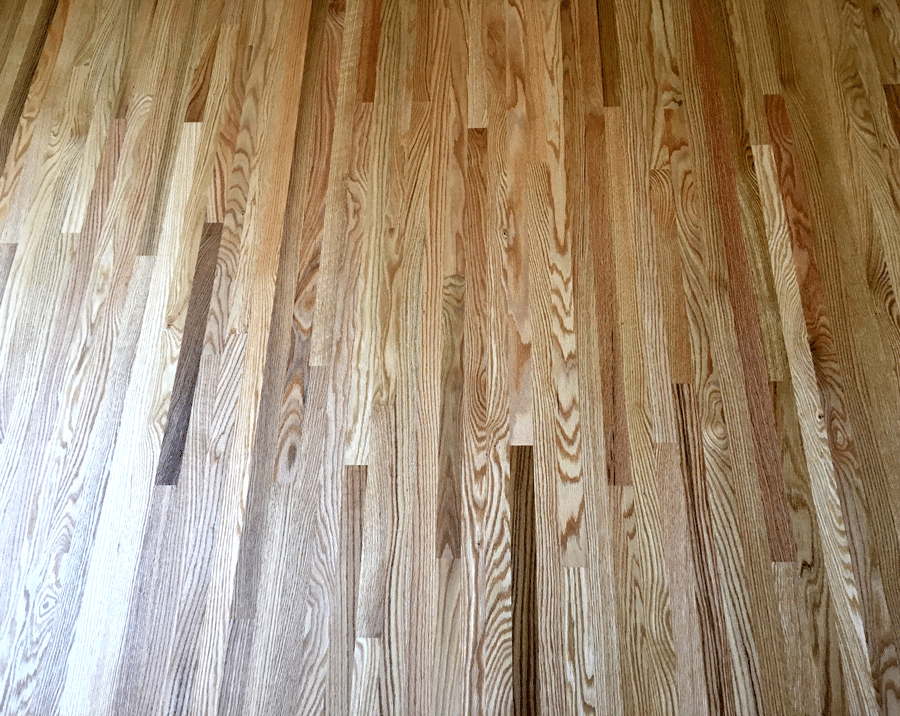
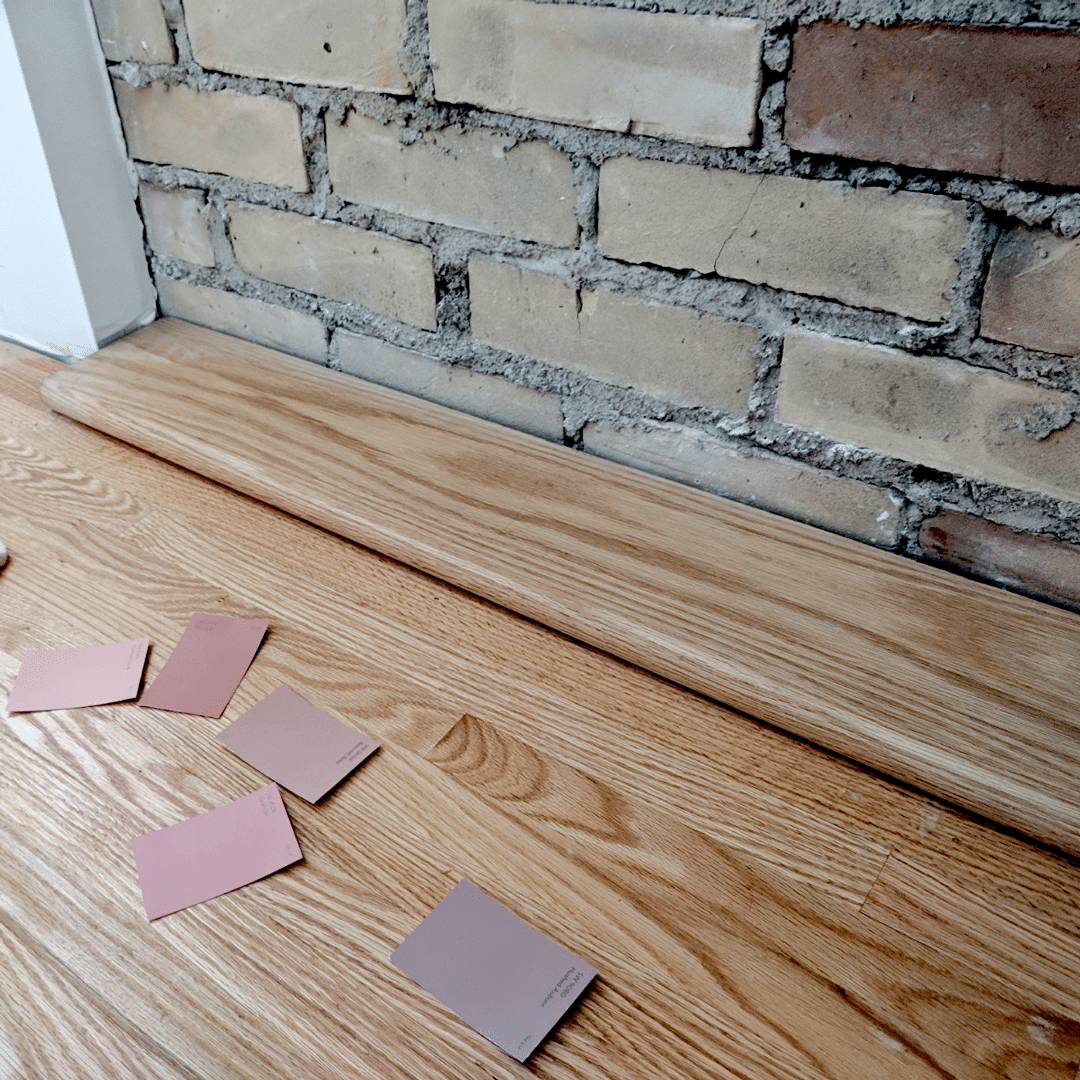
A wood transition finishes the floor near the chimney in the Attic Bedroom. The paint chips are potential wall colors inspired by the chimney brick.
We’re here to help! Check out our planning resources below, or reach out to us here.